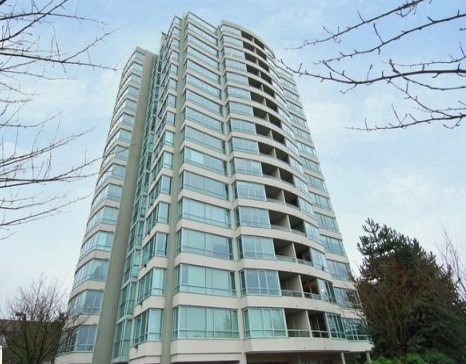Building Info
guildford marquis - 15030 101 avenue, surrey, bc v3r 0n3, strata plan no. lms31, 17 levels, 180 units, built 1993 - located at the southeast corner of 101st avenue and 150th street in surrey. developed by the voth bros group and kingswood properties ltd., this impressive twin high-rise complex at 15030 & 15038 101 avenue offers a rare combination of superior building quality, affordability, and cosmopolitan design. the surrounding grounds are gently terraced, and exquisitely landscaped with flower gardens and a stately surround of mature trees and bushes. just like a park outside, the interior finishes including large expanses of double-sealed windows, barrymore 36 oz. nylon carpet, wrap-around and oak custom cabinetry, full height ceramic tile backsplash, deep acrylic soaker tub, imported ceramic tile flooring, full height ceramic tile shower surrouna, spacious balconies and exceptional panoramic views. at the hub of the grand marquis club, located on the ground floor of the east tower, is a spacious lounge, with fireplace, and a full kitchen facility radiating from the lounge are a billiards room, hot tub, sauna, changing rooms with showers and lockers and exercise room. bike storage is provided, as well as a hobby workshop for handicraft pursuits; and when your out-of town visitors arrive, you can accommodate them in the privacy of the guest suite. guildford marquis is a well managed building by baywest 604-591-6060. rentals not allowed, 1 cat or 1 dog allowed.
right across the street is guildford town centre, bcs second largest shopping centre, with 200 specialty shops, major stores and cinemas, while those who enjoy art exhibitions and live theatre need look no further than the arts centre. downtown vancouver is just half an hour away via highway 1, or skytrain from the scott road station, and the lush fraser valley and washington state are easily accessible from this central location. side by side with these metropolitan amenities, the 640 acres of green timbers forest reserve offer an extensive network of nature paths and bicycle trails, while the fairways and greens of eight nearby golf courses promise endless variety to golfers ... there's a whole world of pleasures awaiting you at the guildford marquis.











