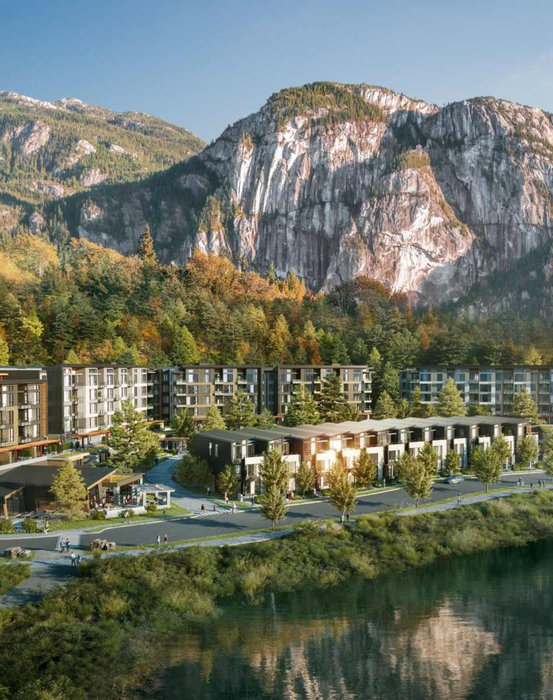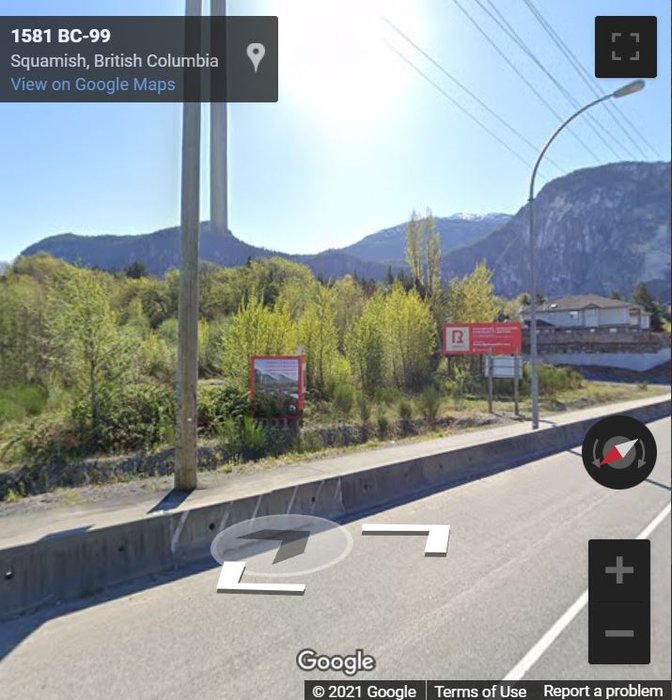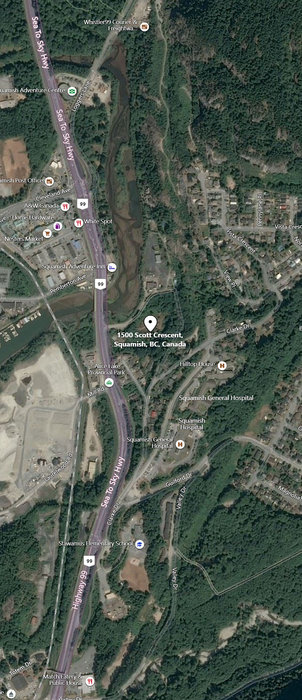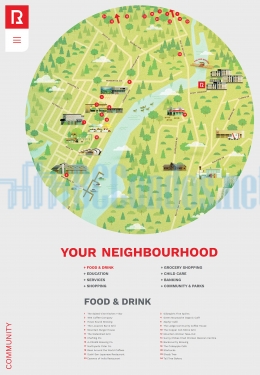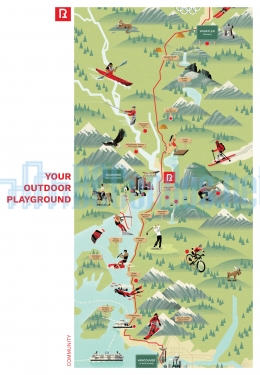Building Info
redbridge - 1500 scott crescent, squamish, bc v0n 1t0, canada. located at scott crescent & sea-to-sky highway. redbridge is a new condo and townhouse development by kingswood properties. comprise of 423 condos & townhomes with estimated completion on 2025. the architecture is designed by cornerstone architecture and interior designed by alda pereira design.
redbridge has 8.3-acre riverside development will consist of six low- to mid-rise buildings with a variety of 1-, 2- and 3-bedroom condominiums and townhomes spread throughout the site. the project will be constructed in phases, with roughly 90 homes offered in the first release. enjoy the urban living with exceptional opportunities for outdoor recreation at your doorstep, such as world-class kite boarding, rock climbing, and mountain biking. explore nearby trails and green spaces with improved connections to neighbouring parks and waterfront access for kayaks and paddleboards. the architecture is designed by cornerstone architecture and interior designed by alda pereira design.
Photo GalleryClick Here To Print Building Pictures - 6 Per Page
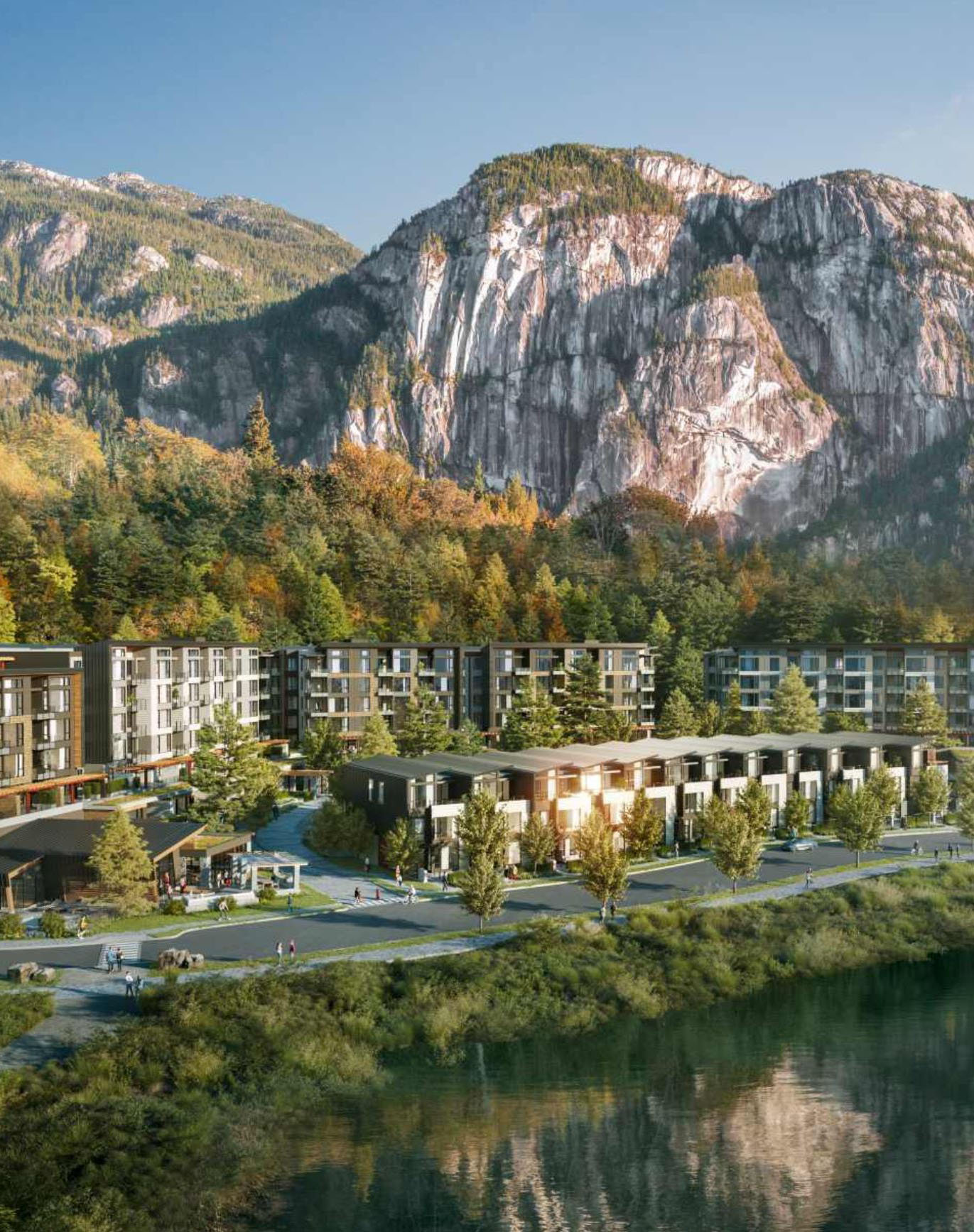
Redbridge - 1500 Scott Crescent - Development by Kingswood Properties
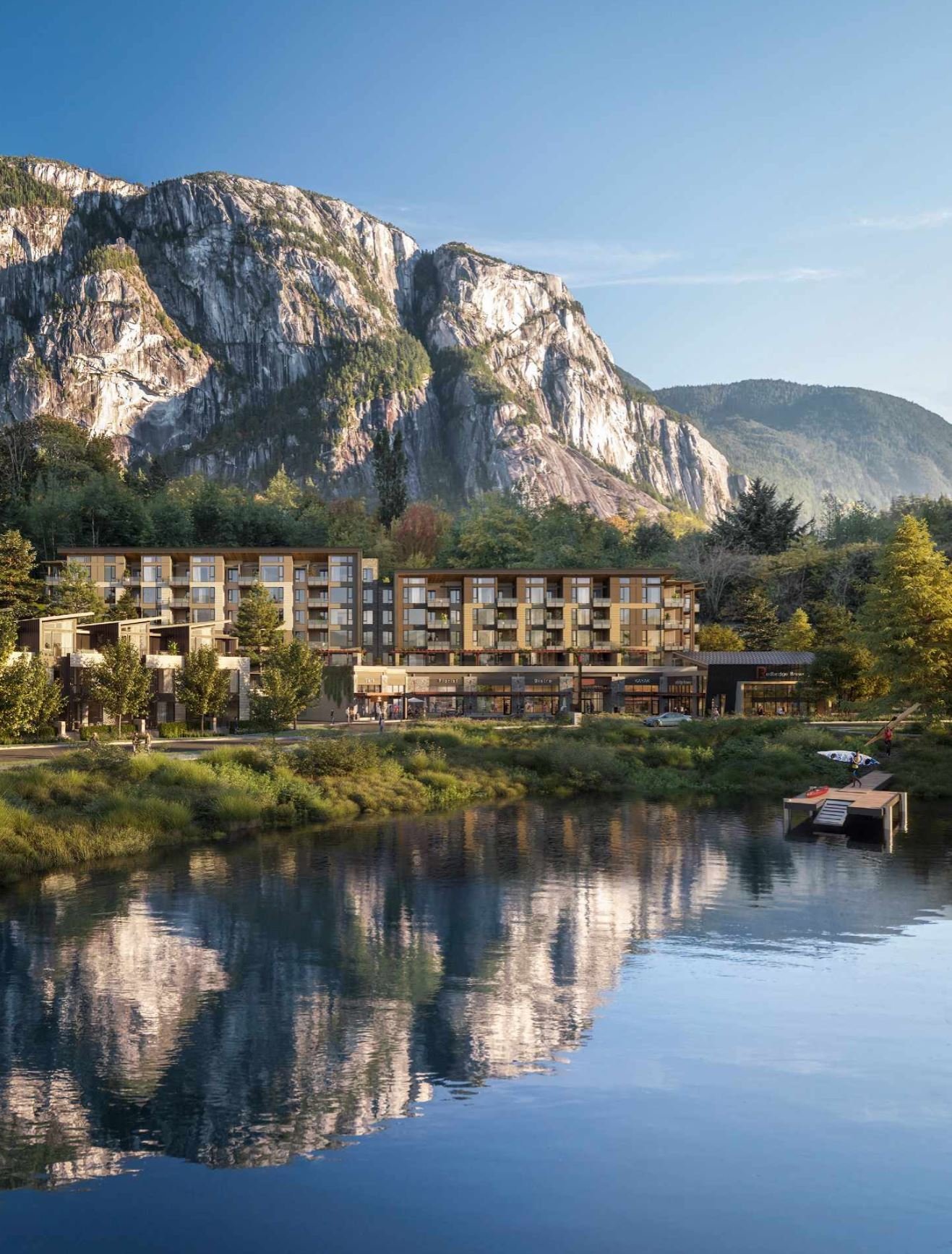
Redbridge - 1500 Scott Crescent - Development by Kingswood Properties
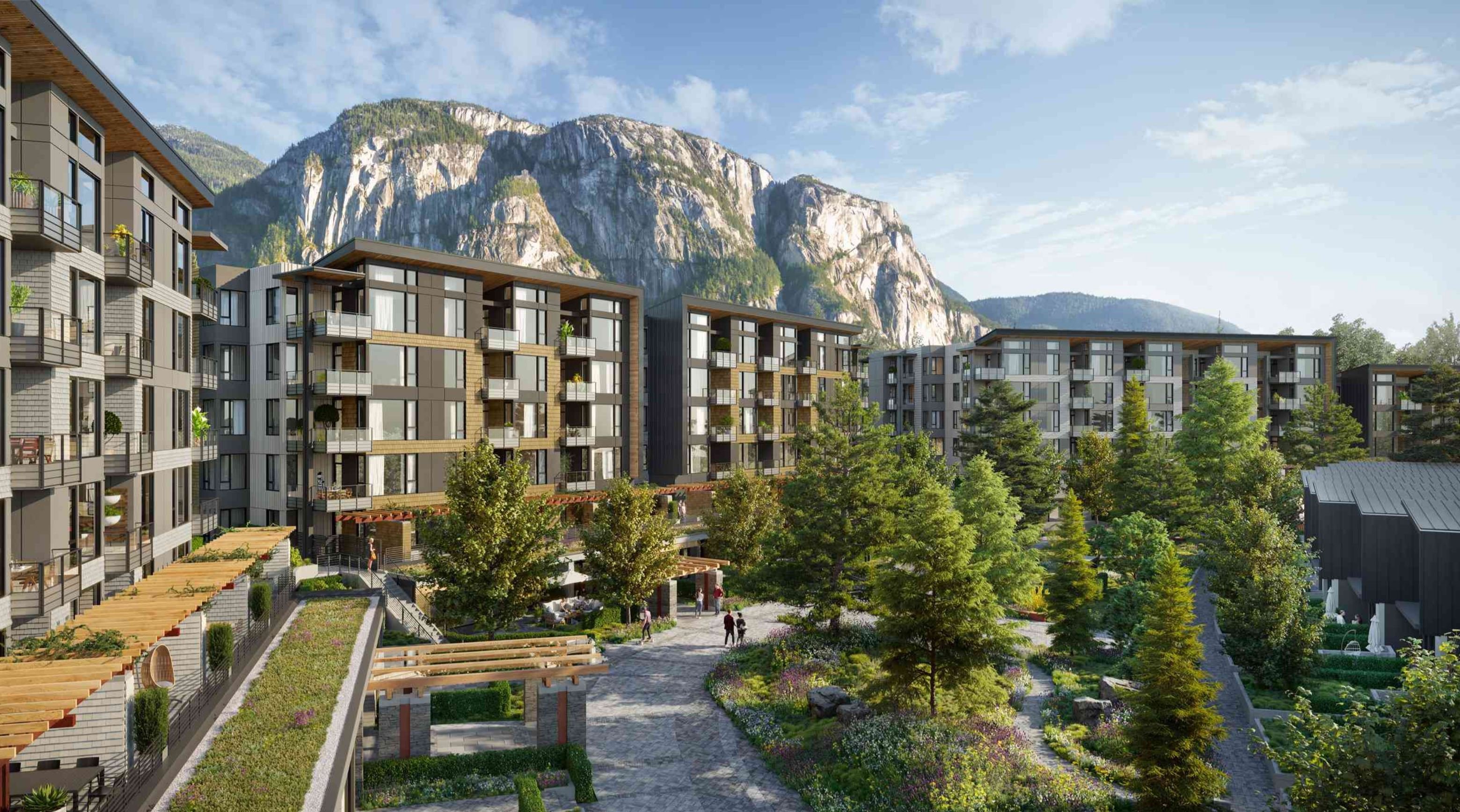
Redbridge - 1500 Scott Crescent - Development by Kingswood Properties
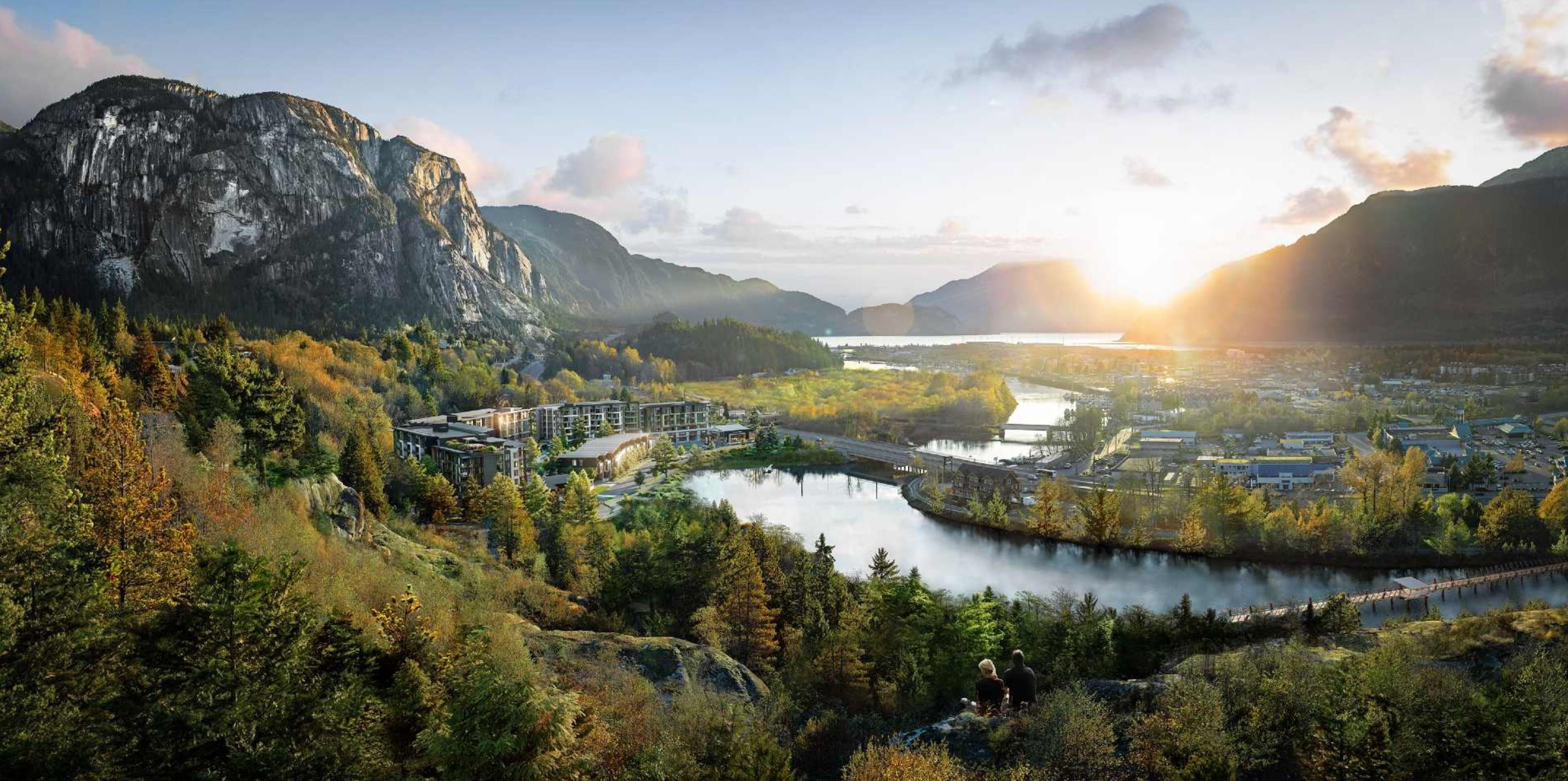
Redbridge - 1500 Scott Crescent - Development by Kingswood Properties
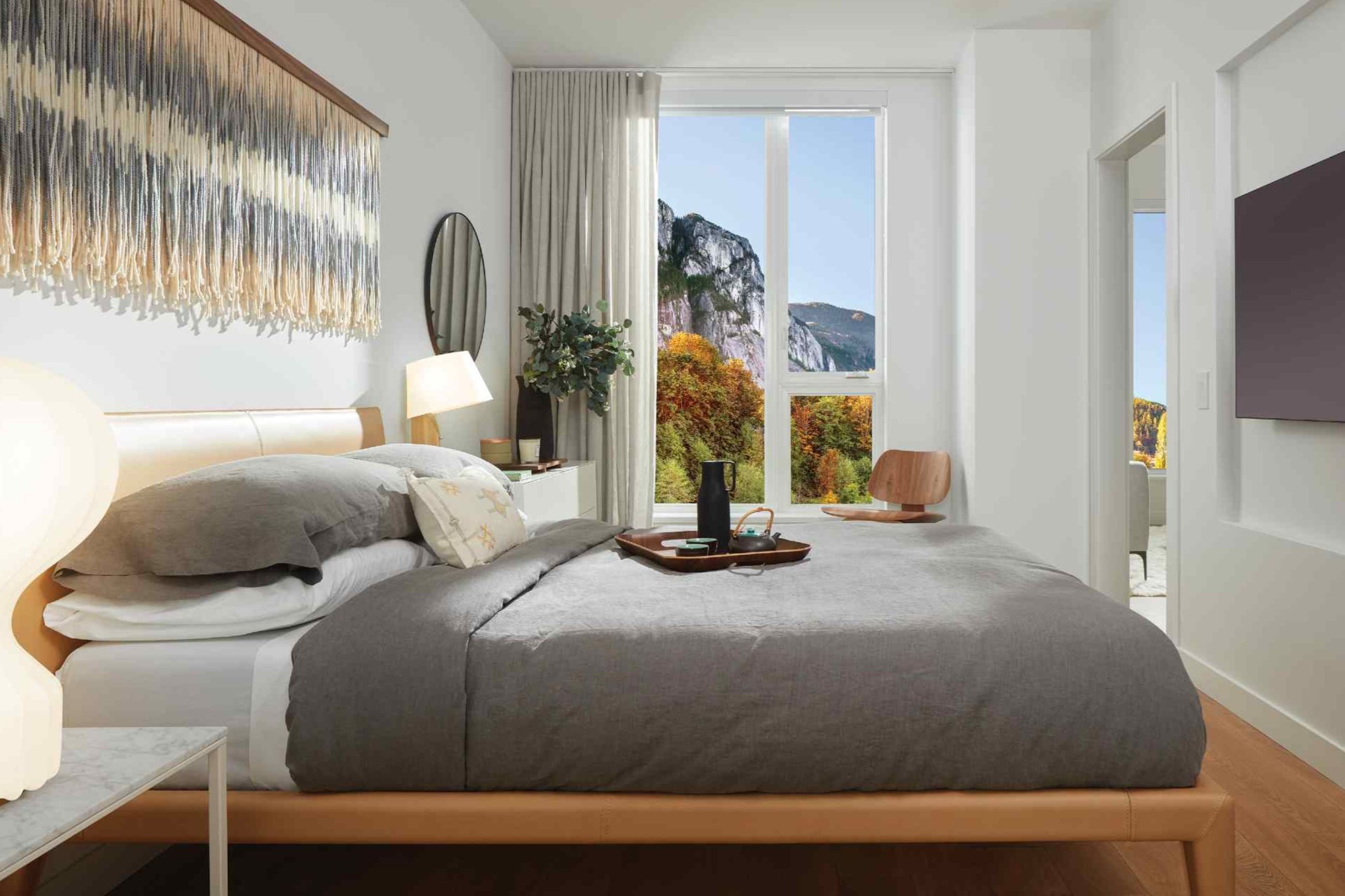
Redbridge - 1500 Scott Crescent - Development by Kingswood Properties
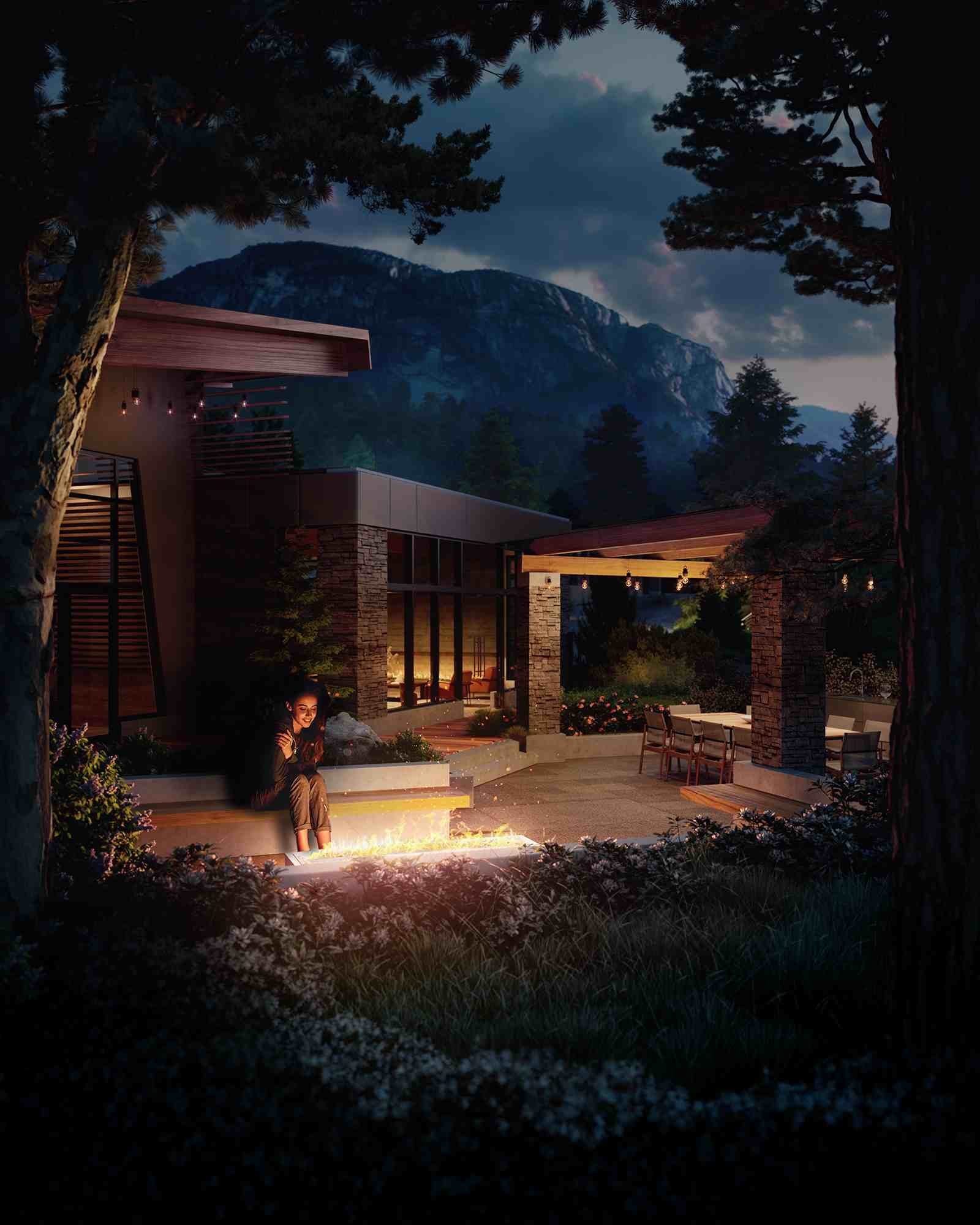
Redbridge - 1500 Scott Crescent - Development by Kingswood Properties
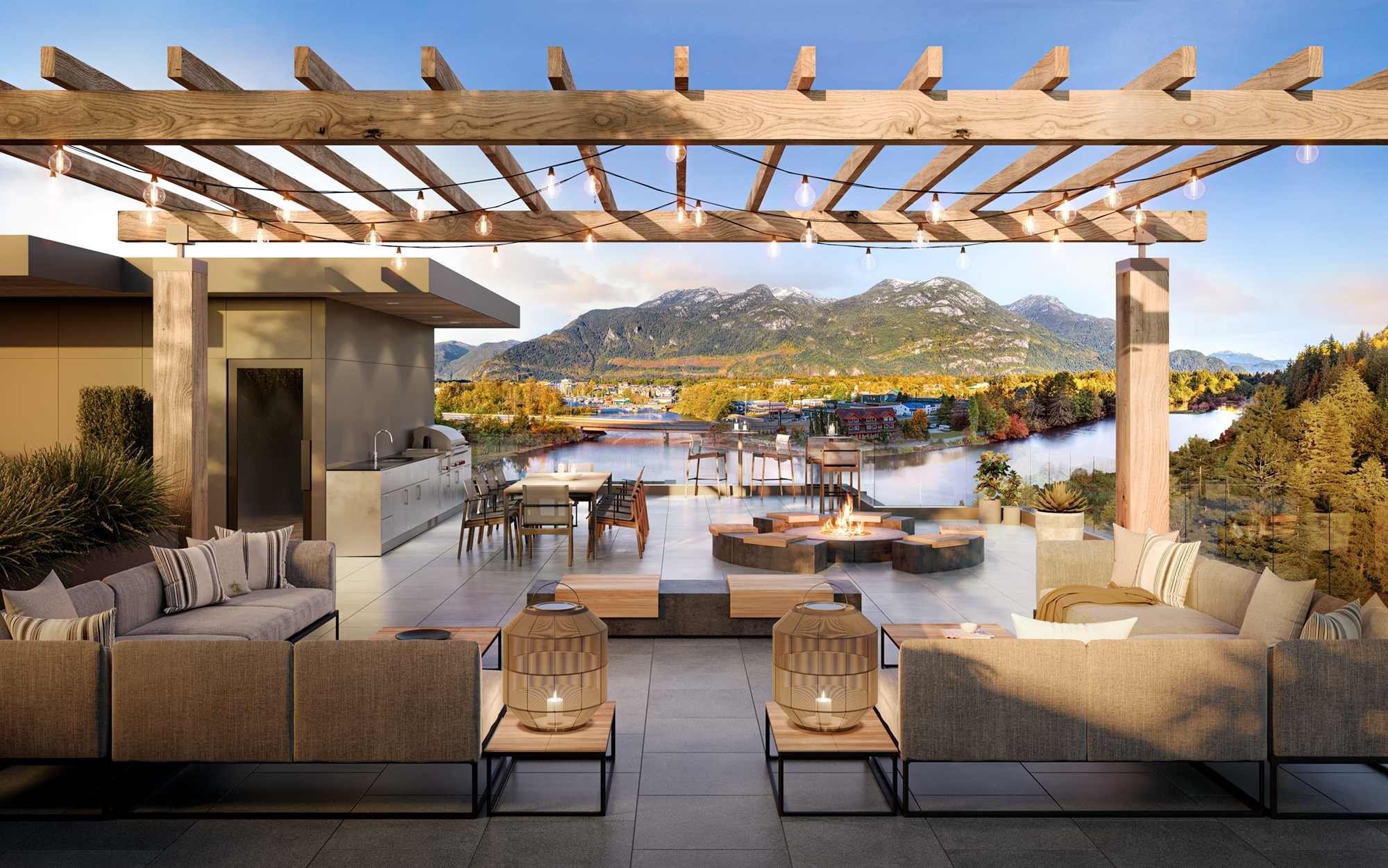
Redbridge - 1500 Scott Crescent - Development by Kingswood Properties
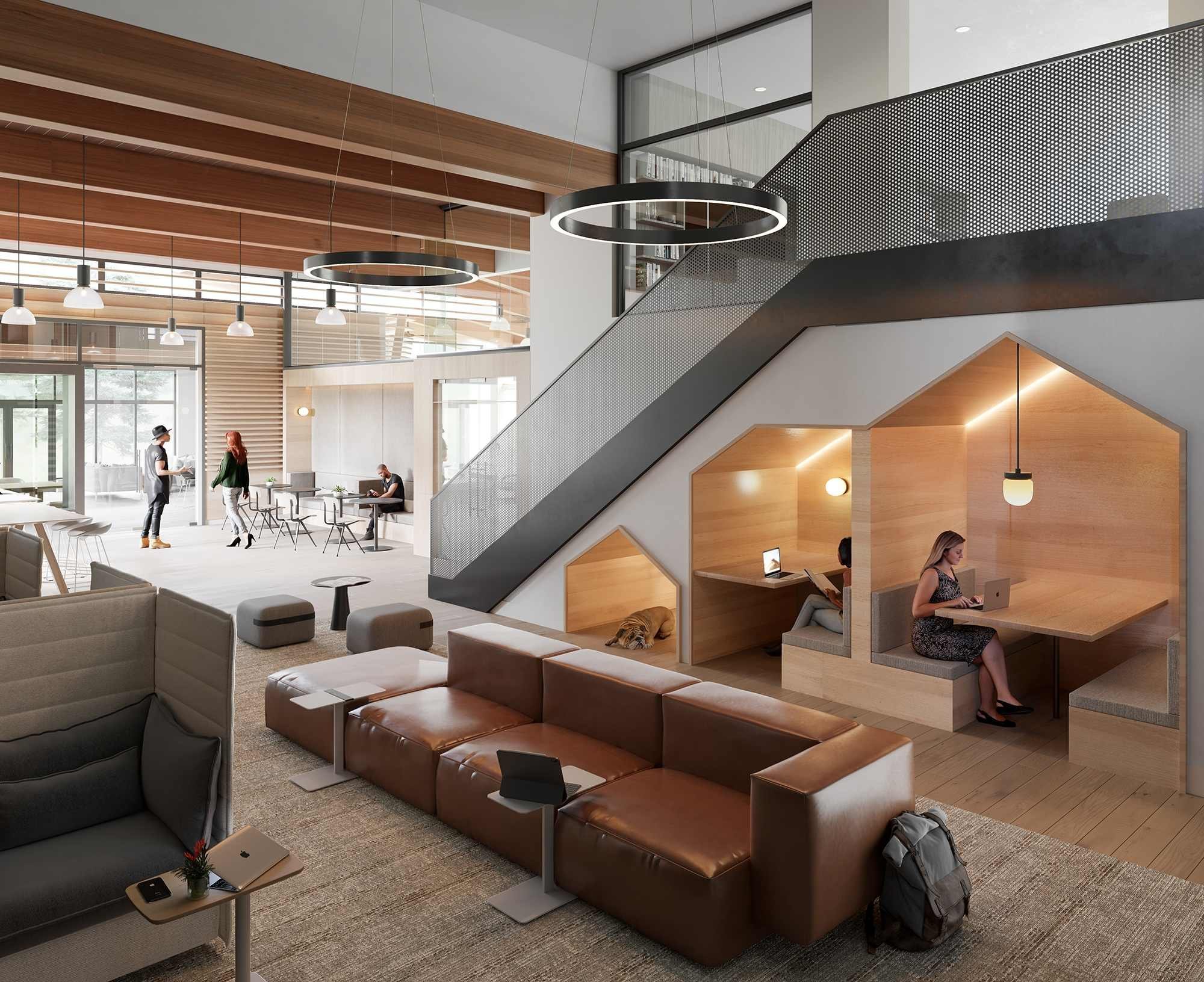
Redbridge - 1500 Scott Crescent - Development by Kingswood Properties
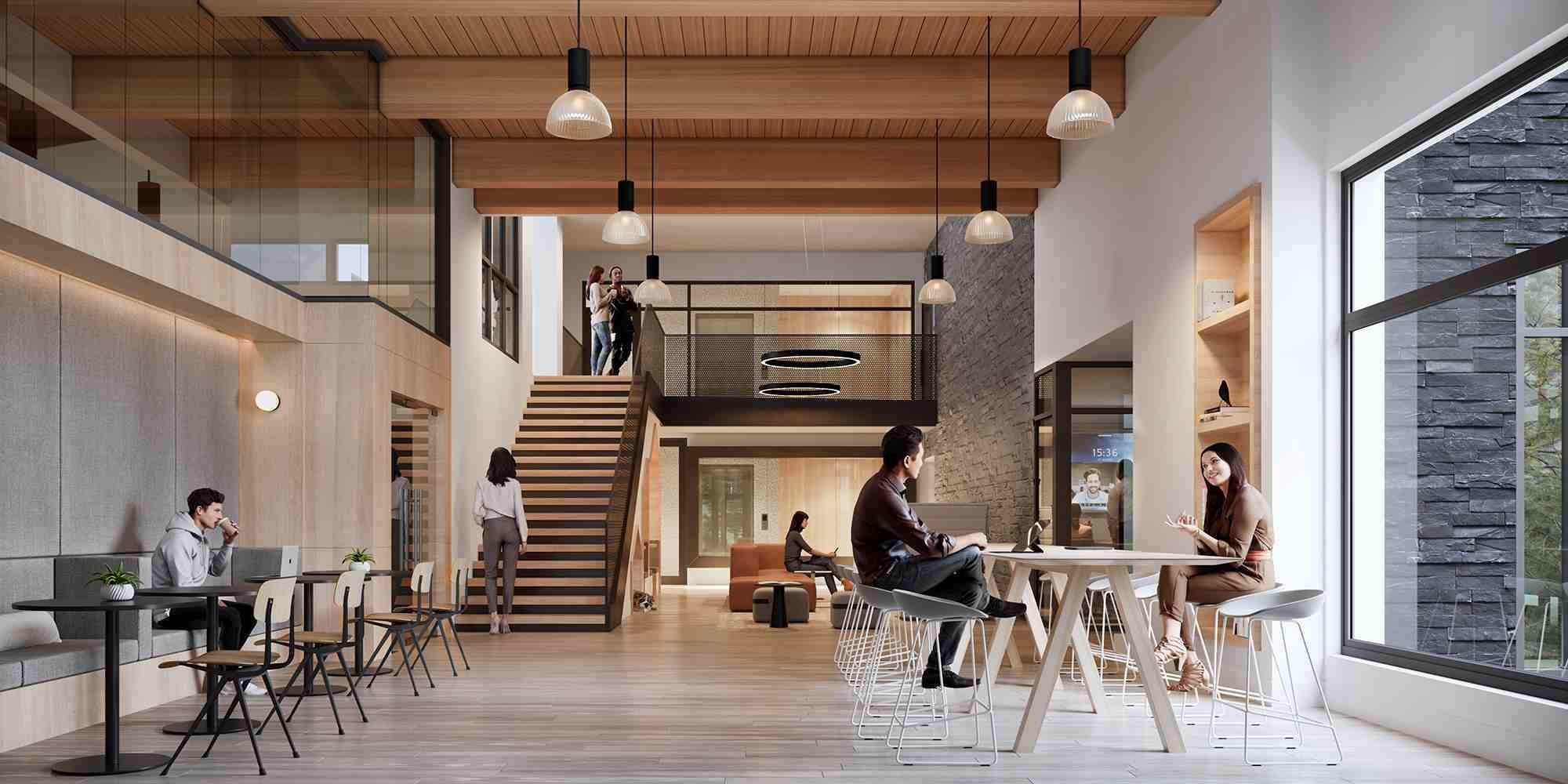
Redbridge - 1500 Scott Crescent - Development by Kingswood Properties
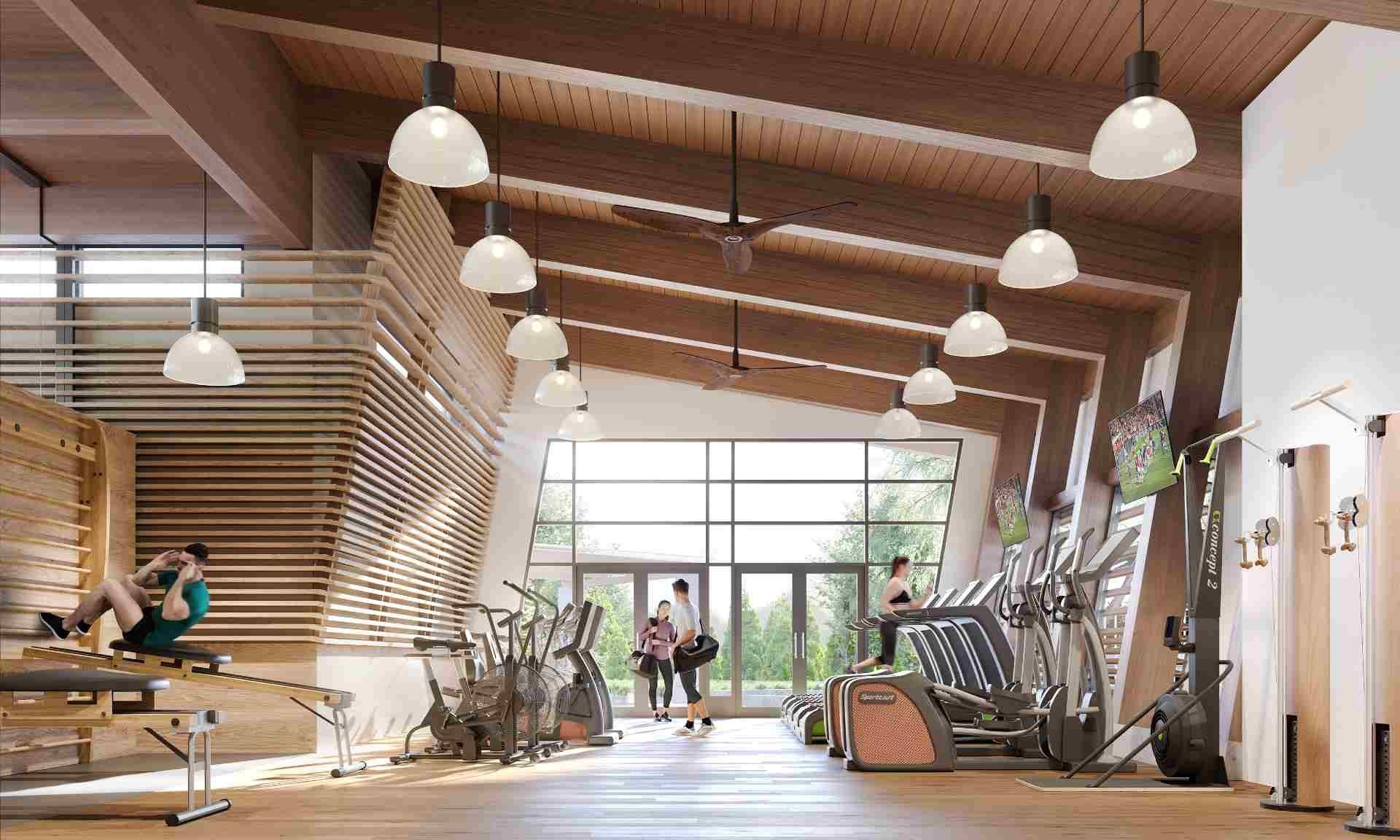
Redbridge - 1500 Scott Crescent - Development by Kingswood Properties
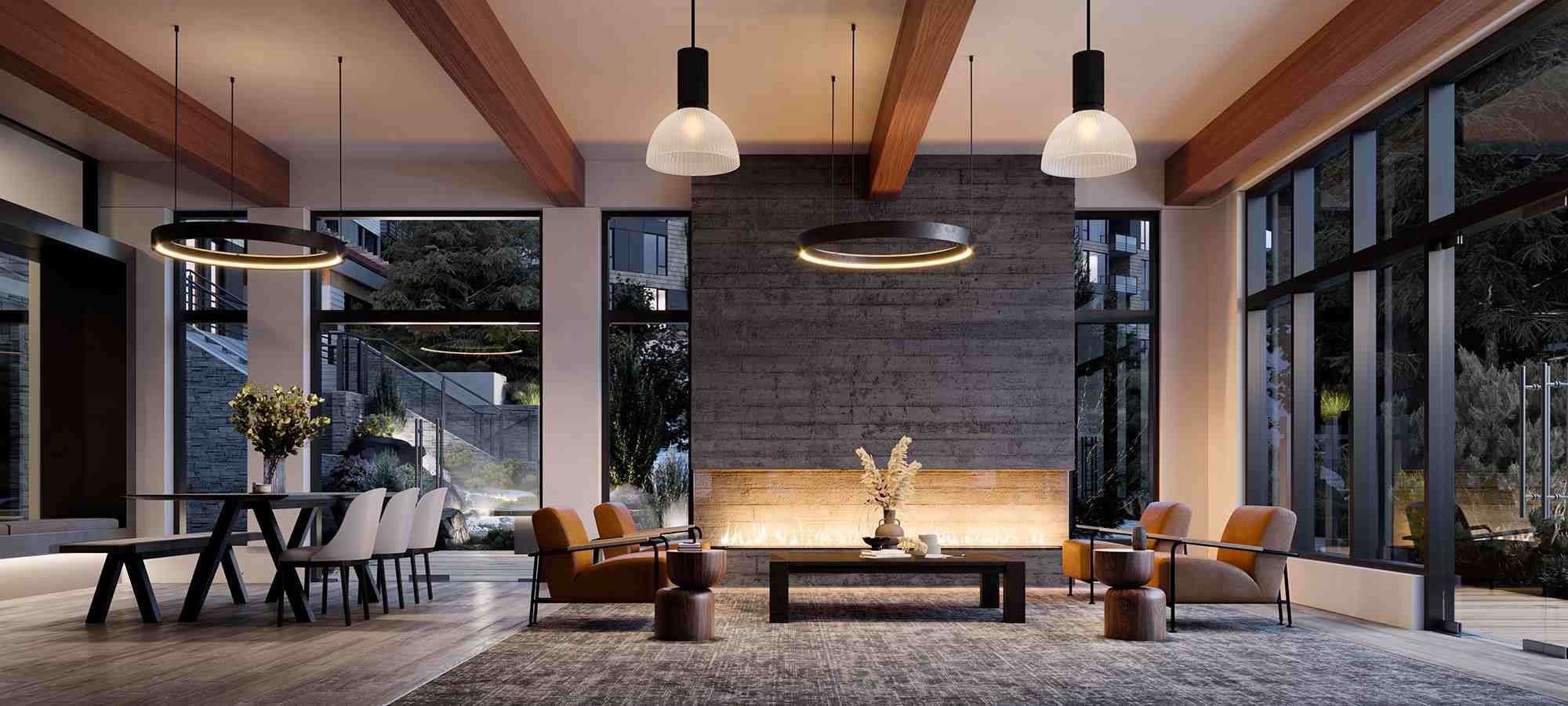
Redbridge - 1500 Scott Crescent - Development by Kingswood Properties
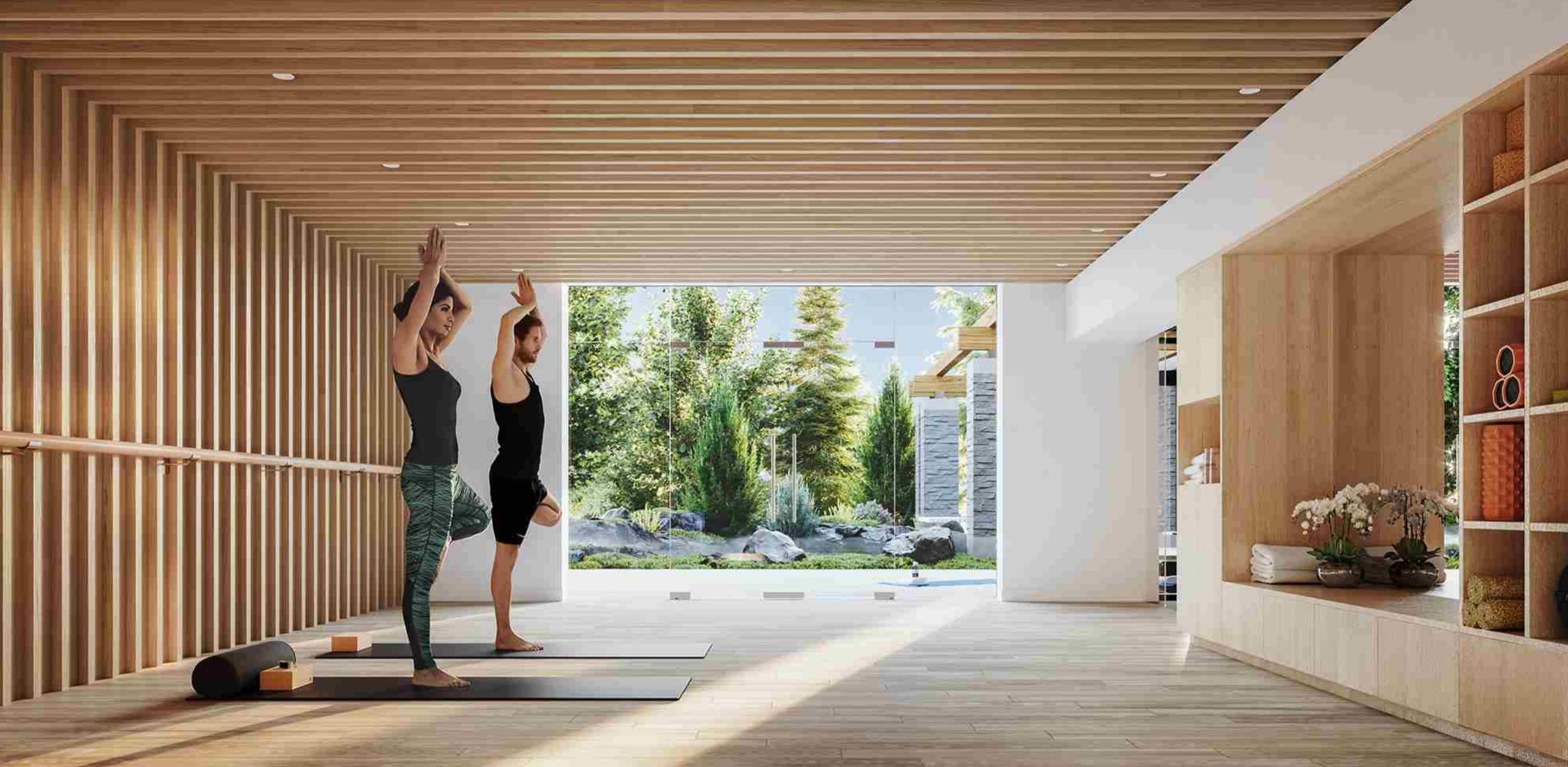
Redbridge - 1500 Scott Crescent - Development by Kingswood Properties
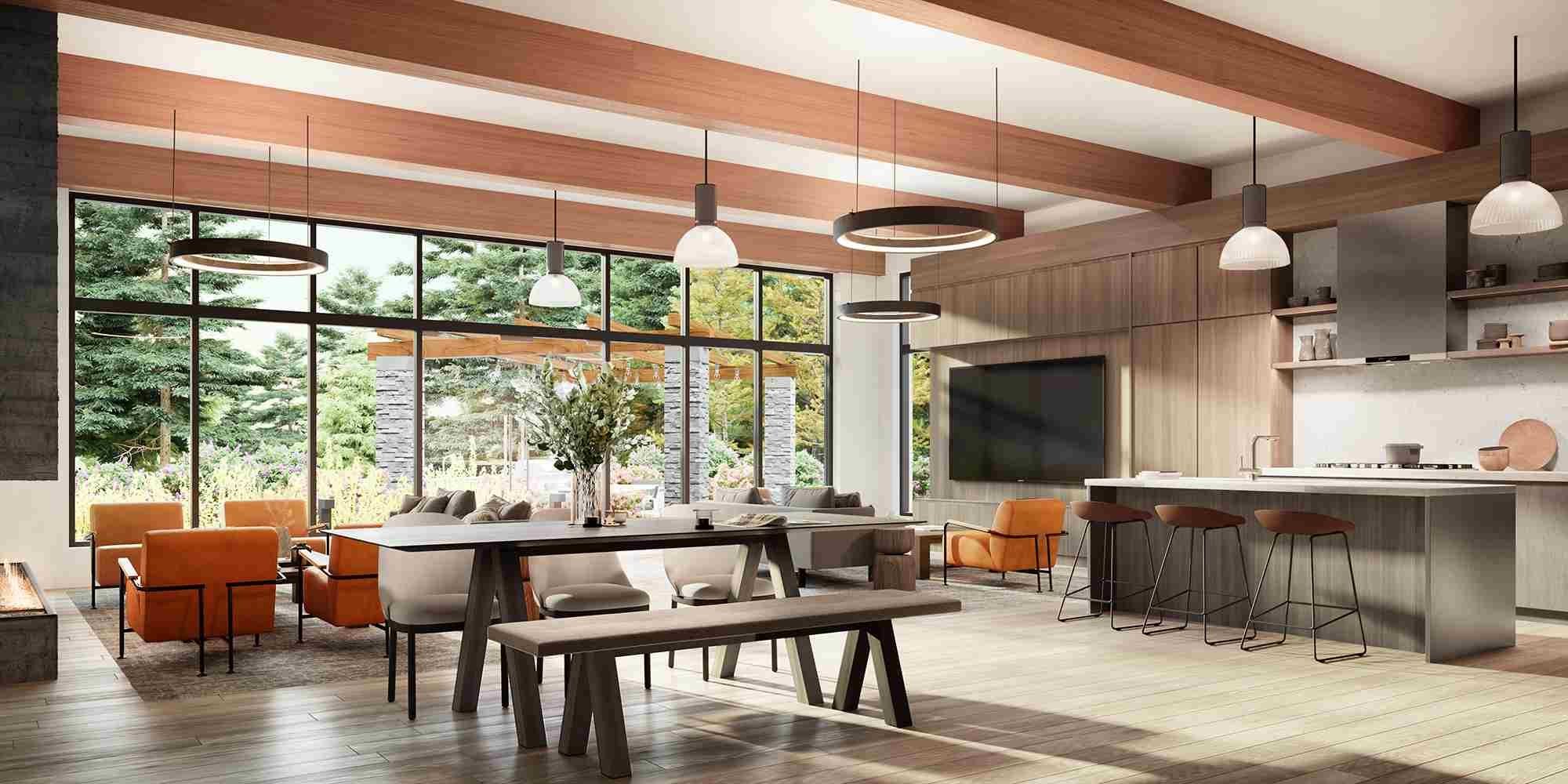
Redbridge - 1500 Scott Crescent - Development by Kingswood Properties
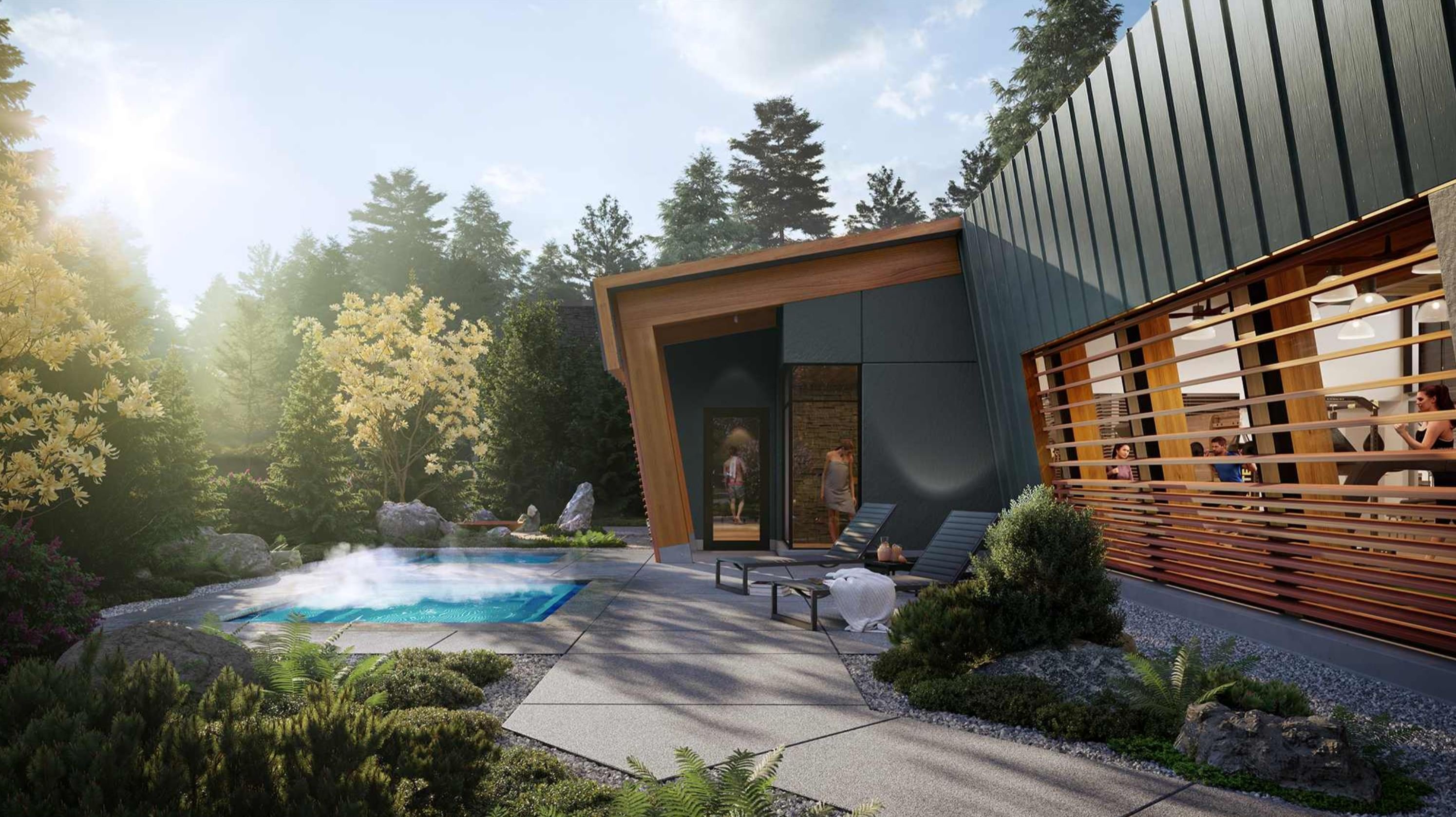
Redbridge - 1500 Scott Crescent - Development by Kingswood Properties
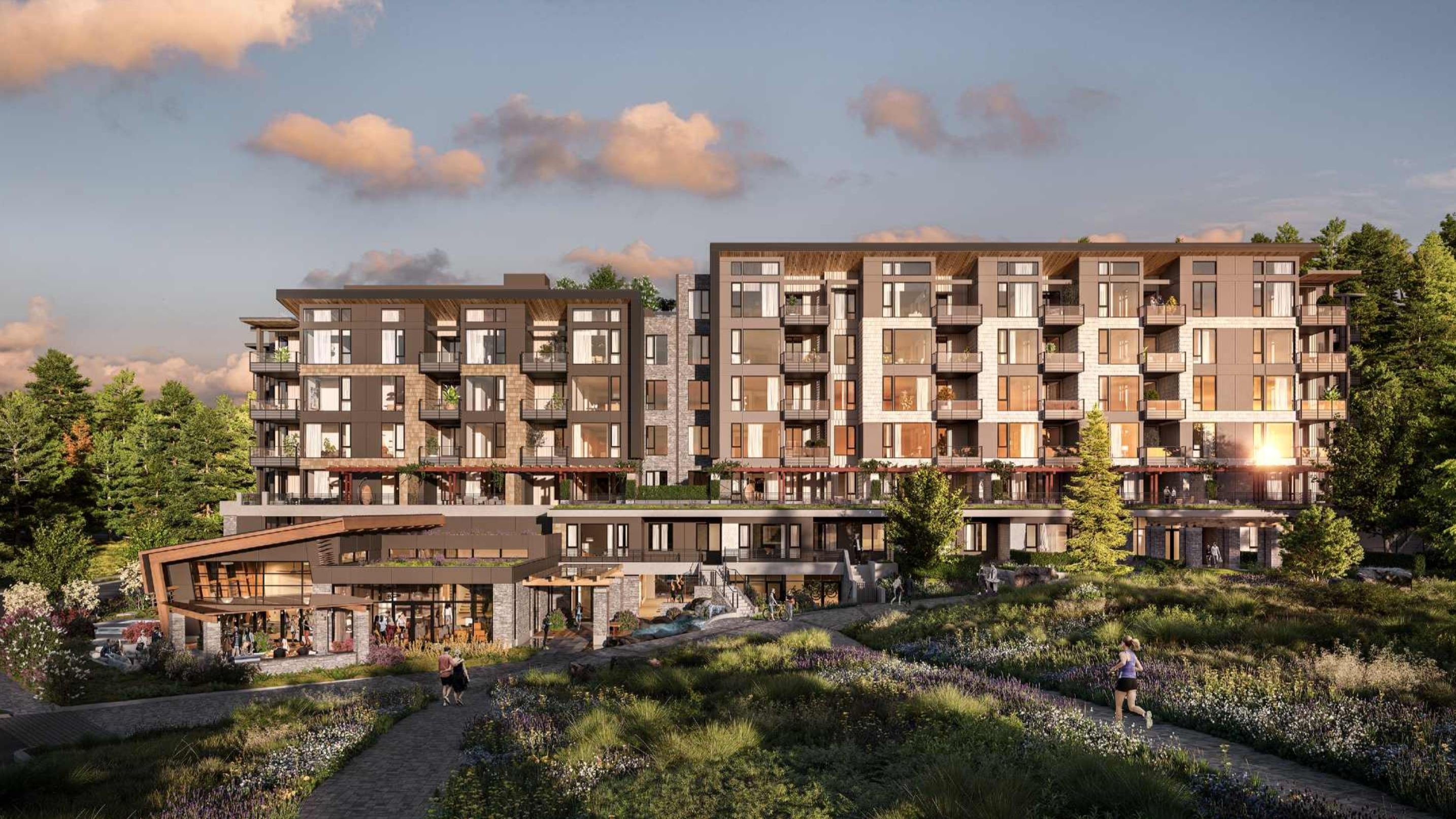
Redbridge - 1500 Scott Crescent - Development by Kingswood Properties
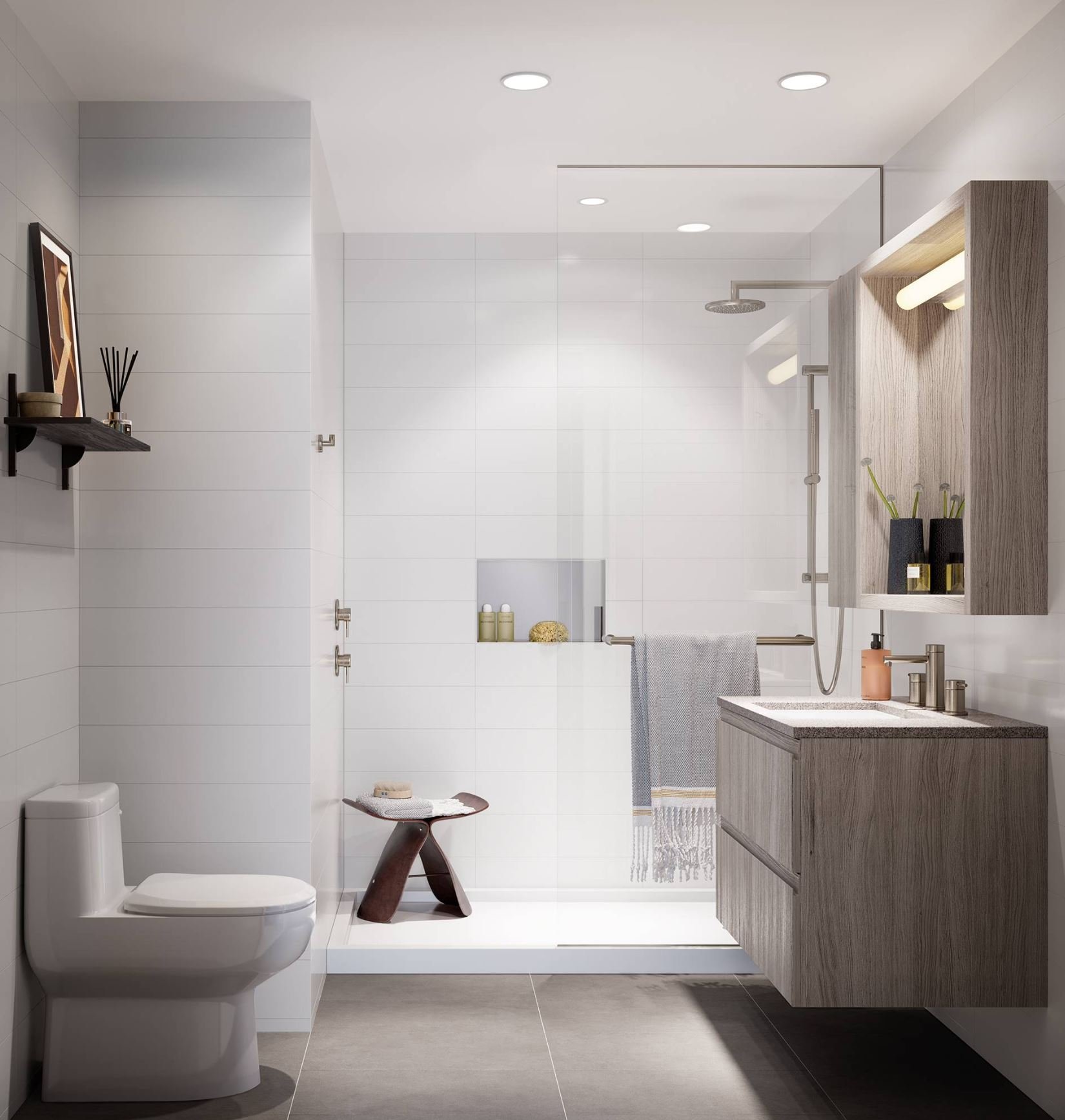
Redbridge - 1500 Scott Crescent - Development by Kingswood Properties
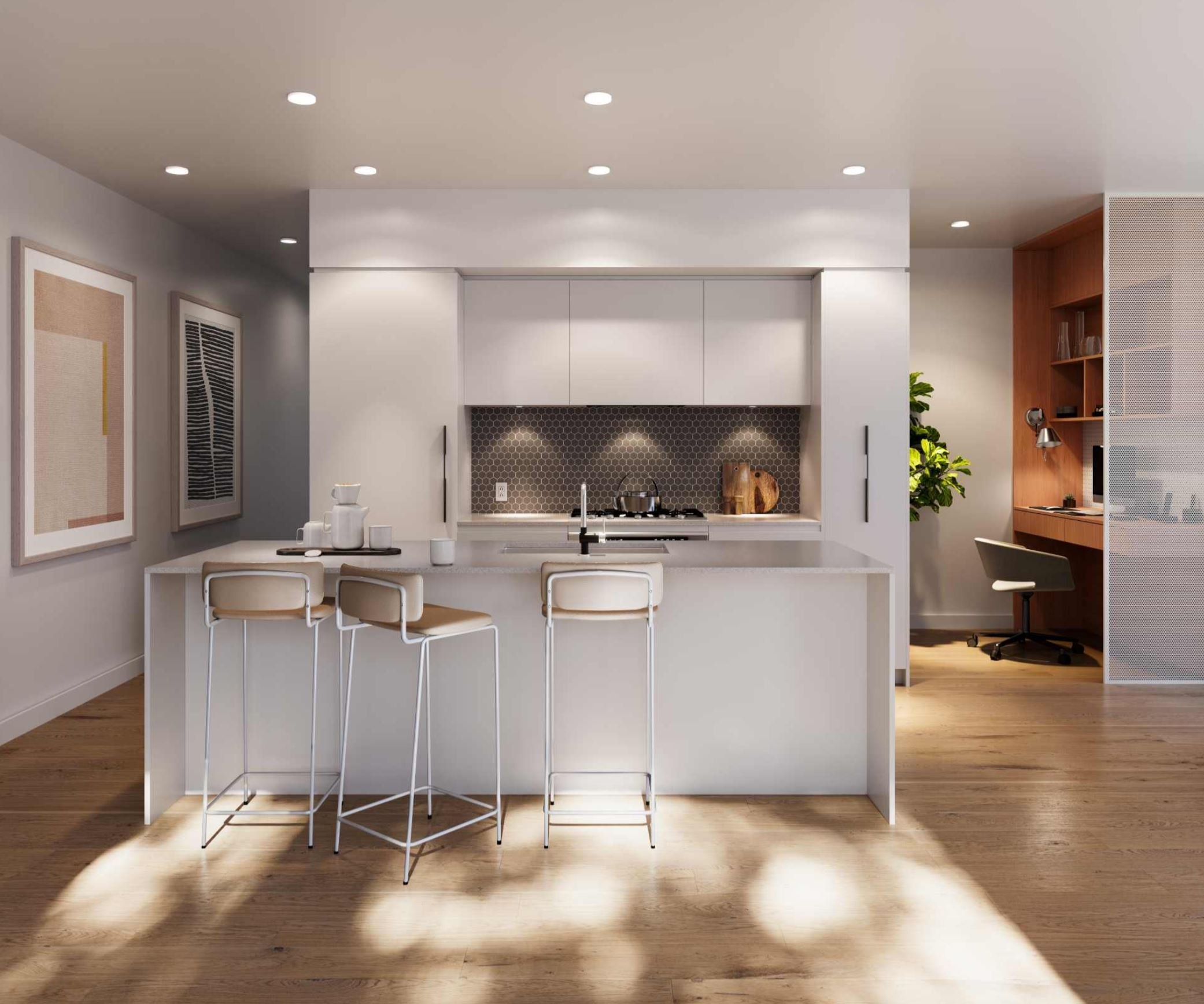
Redbridge - 1500 Scott Crescent - Development by Kingswood Properties
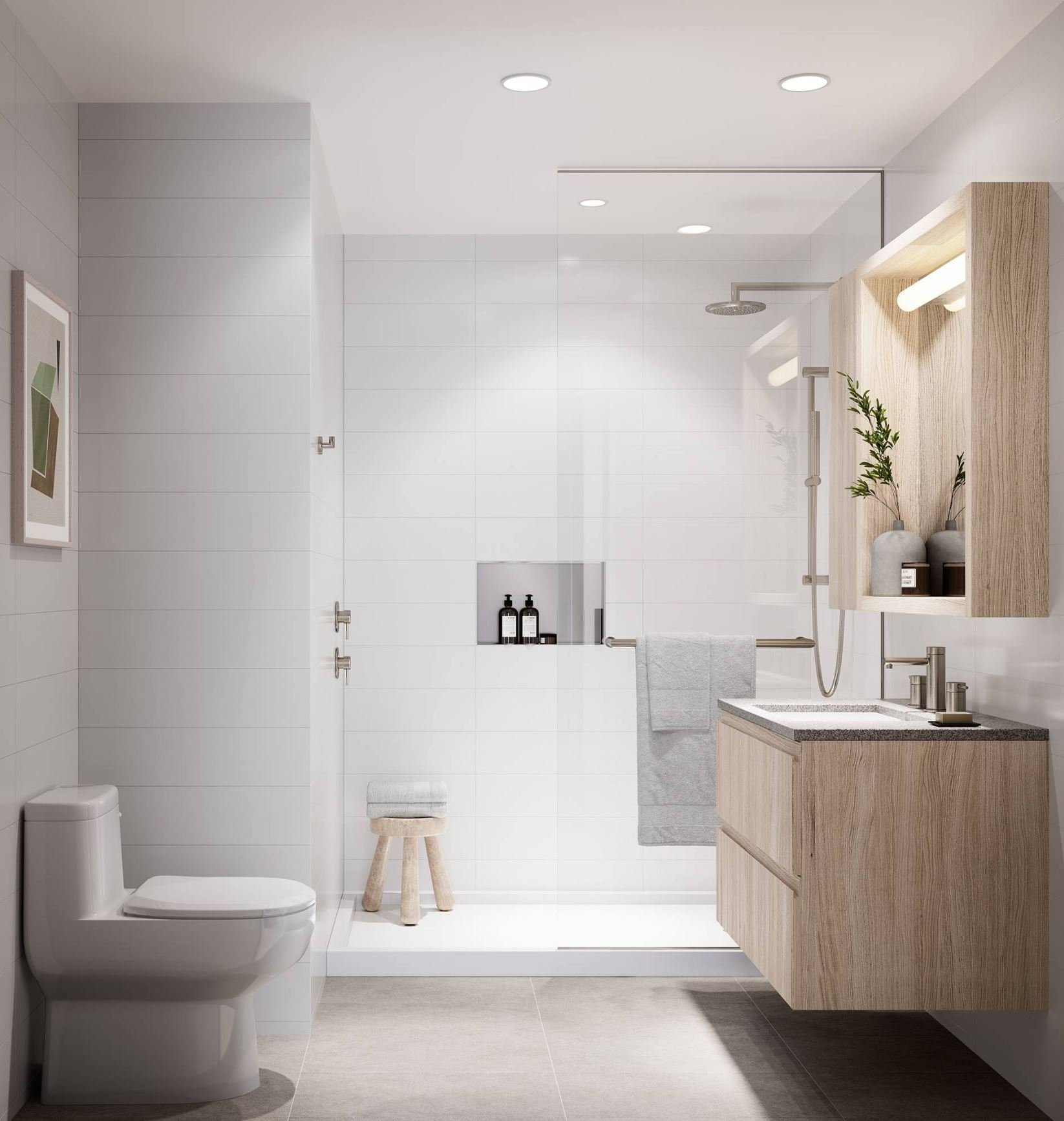
Redbridge - 1500 Scott Crescent - Development by Kingswood Properties
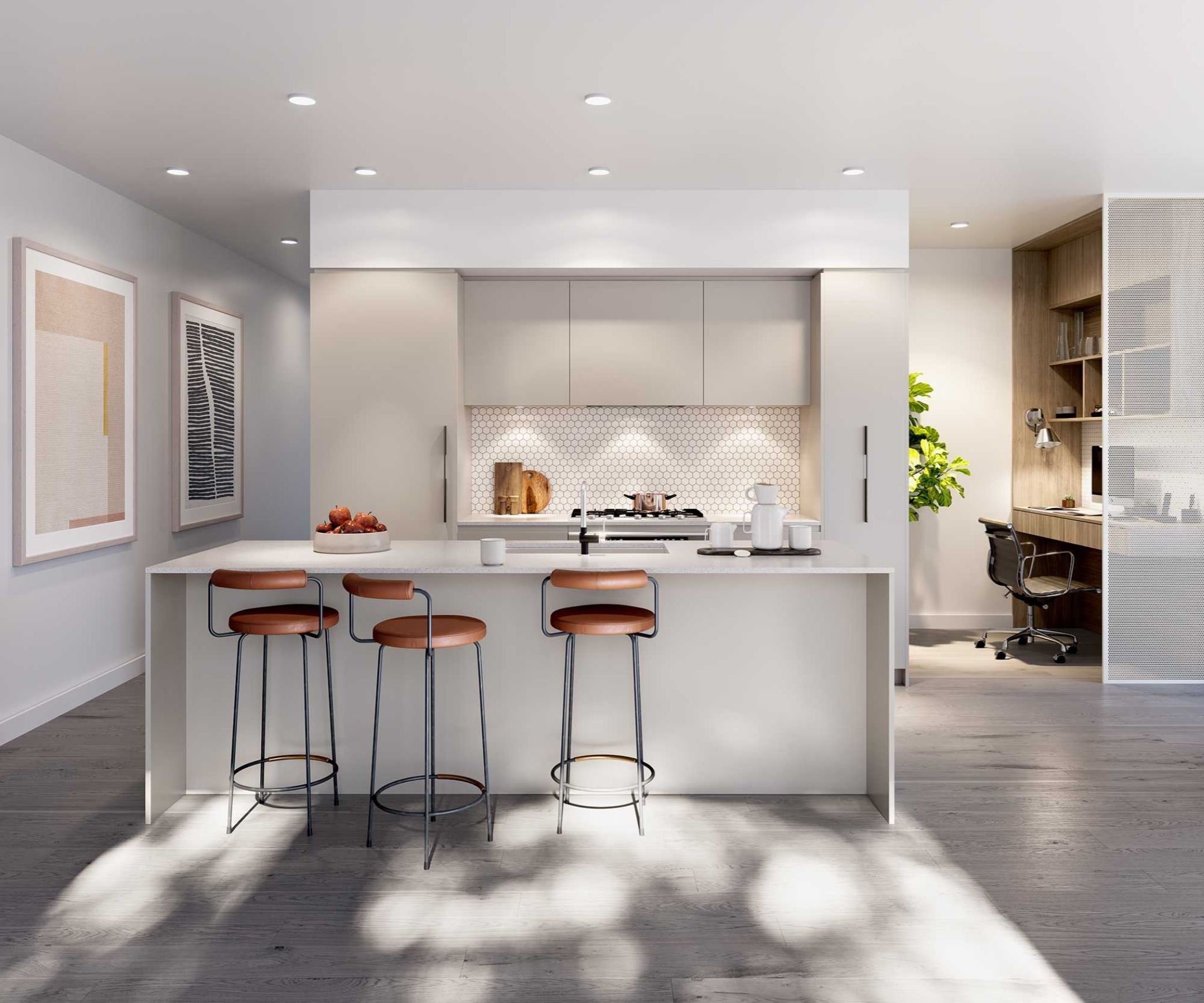
Redbridge - 1500 Scott Crescent - Development by Kingswood Properties
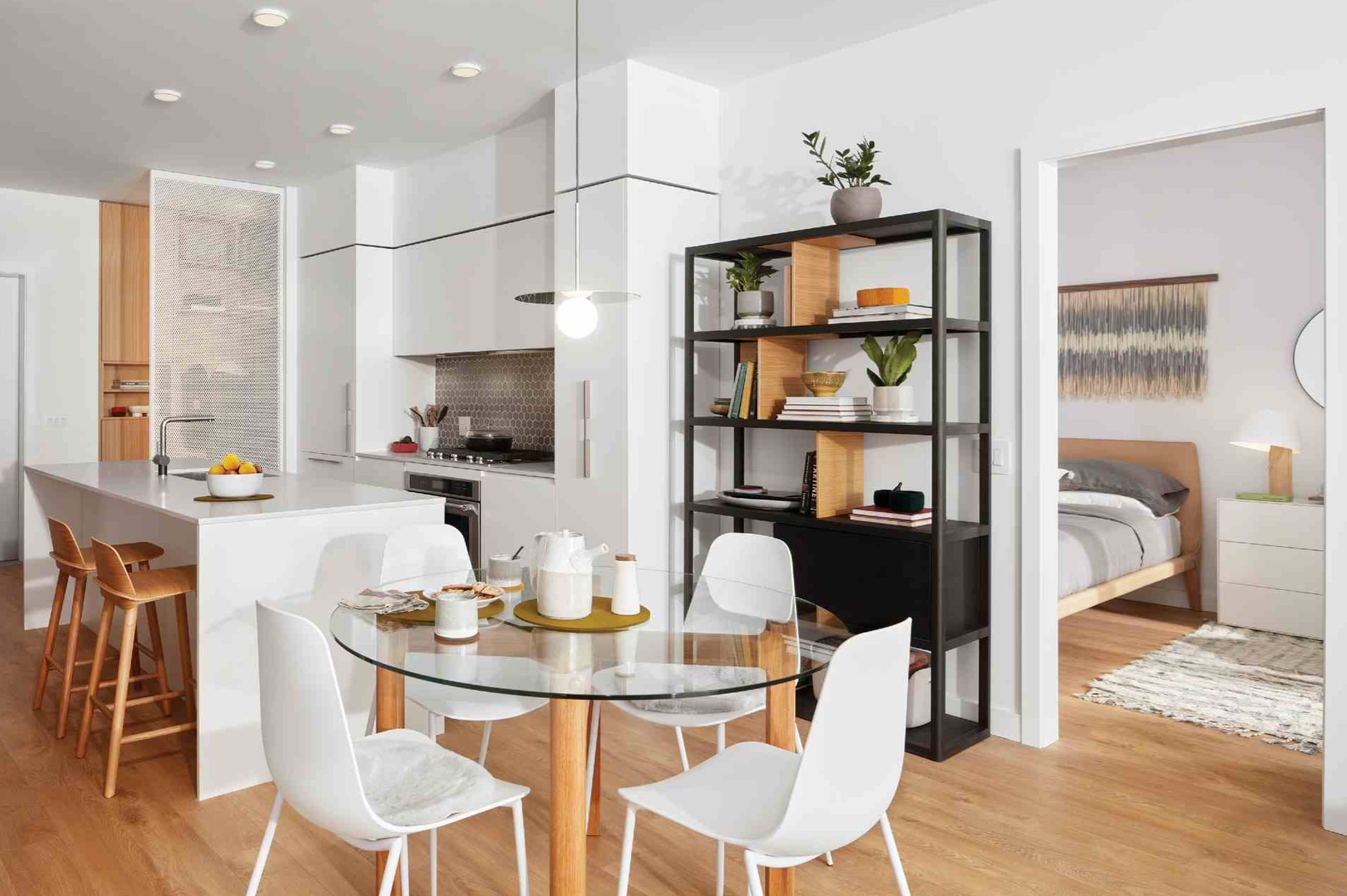
Redbridge - 1500 Scott Crescent - Development by Kingswood Properties
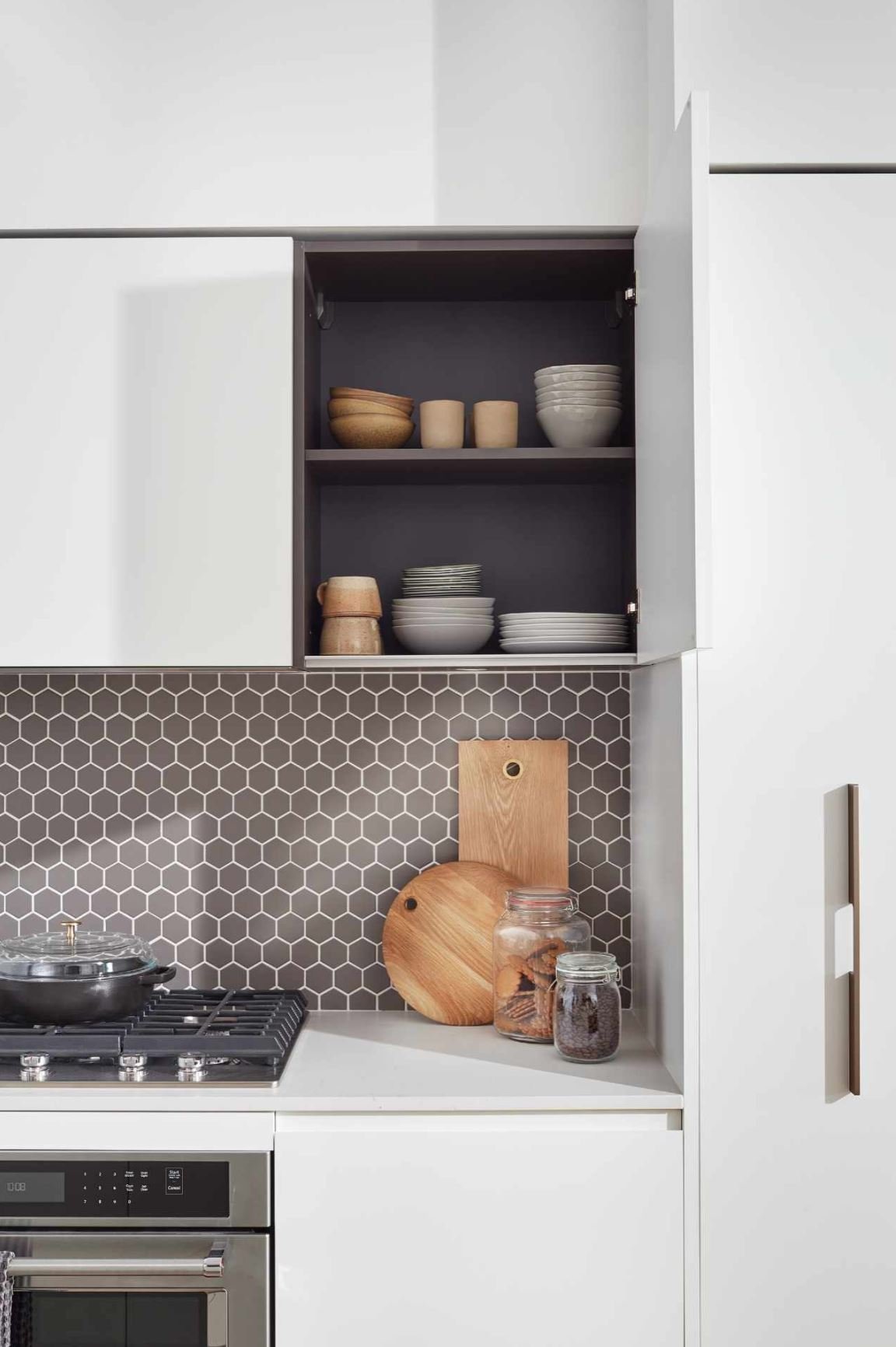
Redbridge - 1500 Scott Crescent - Development by Kingswood Properties
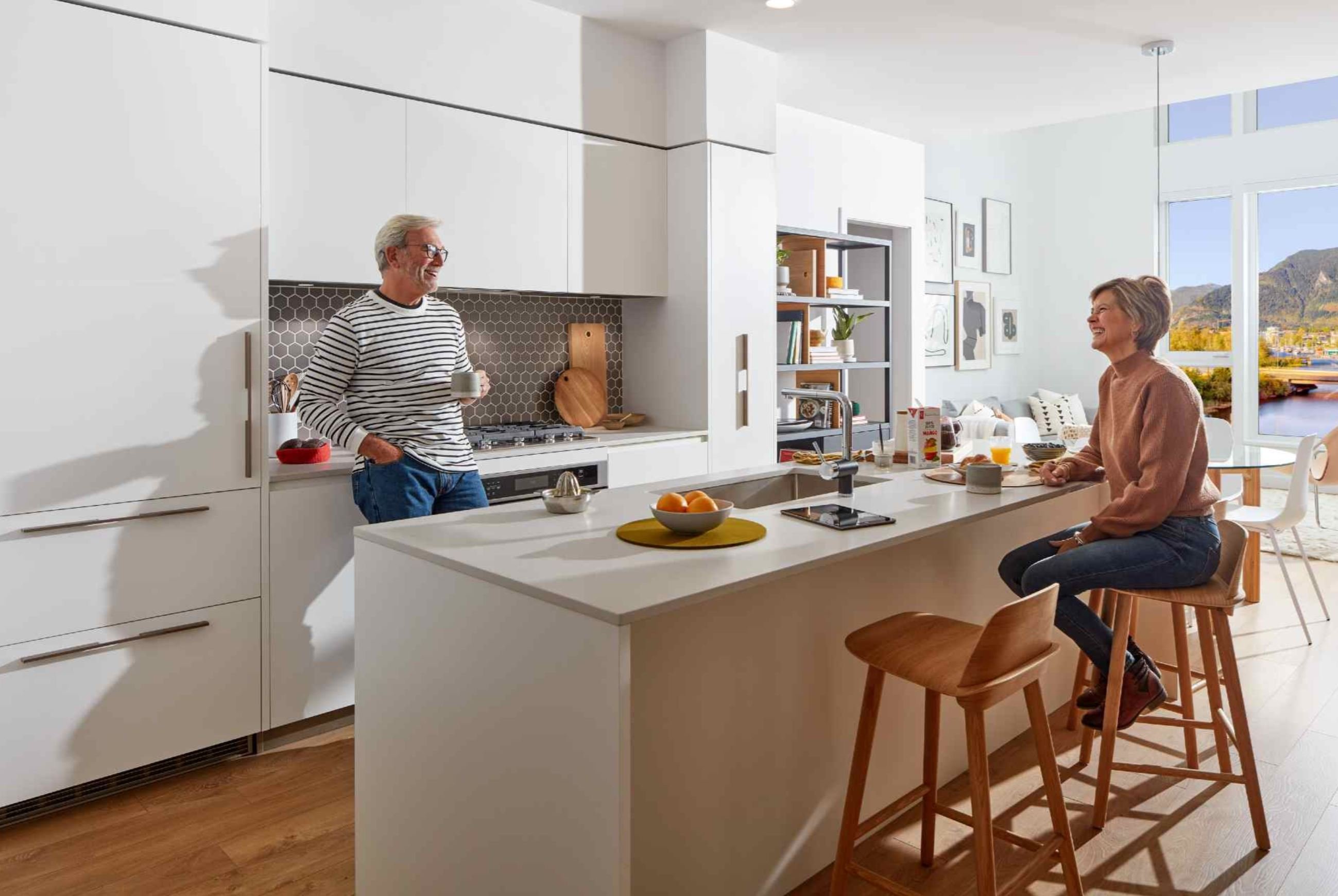
Redbridge - 1500 Scott Crescent - Development by Kingswood Properties
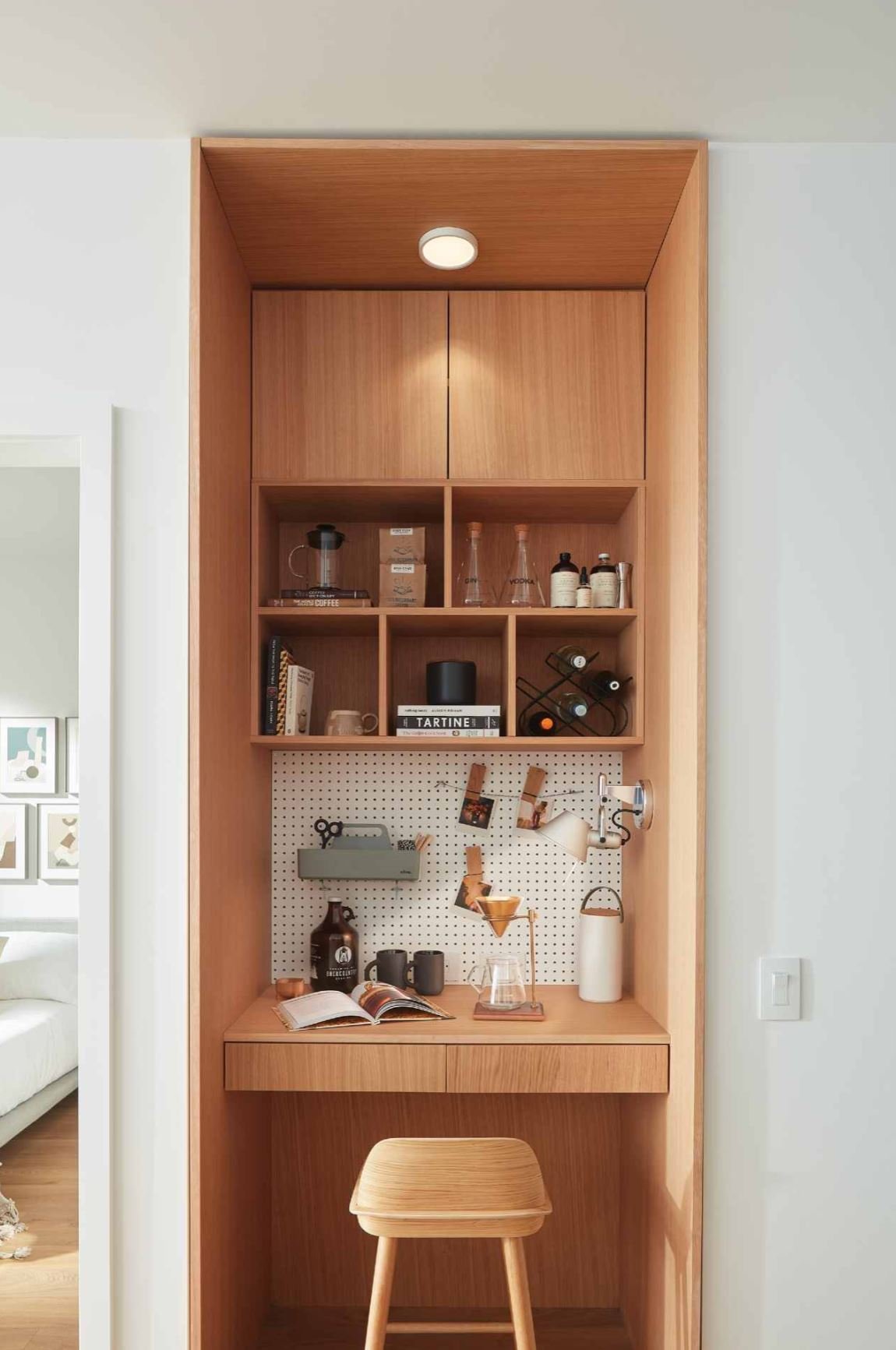
Redbridge - 1500 Scott Crescent - Development by Kingswood Properties
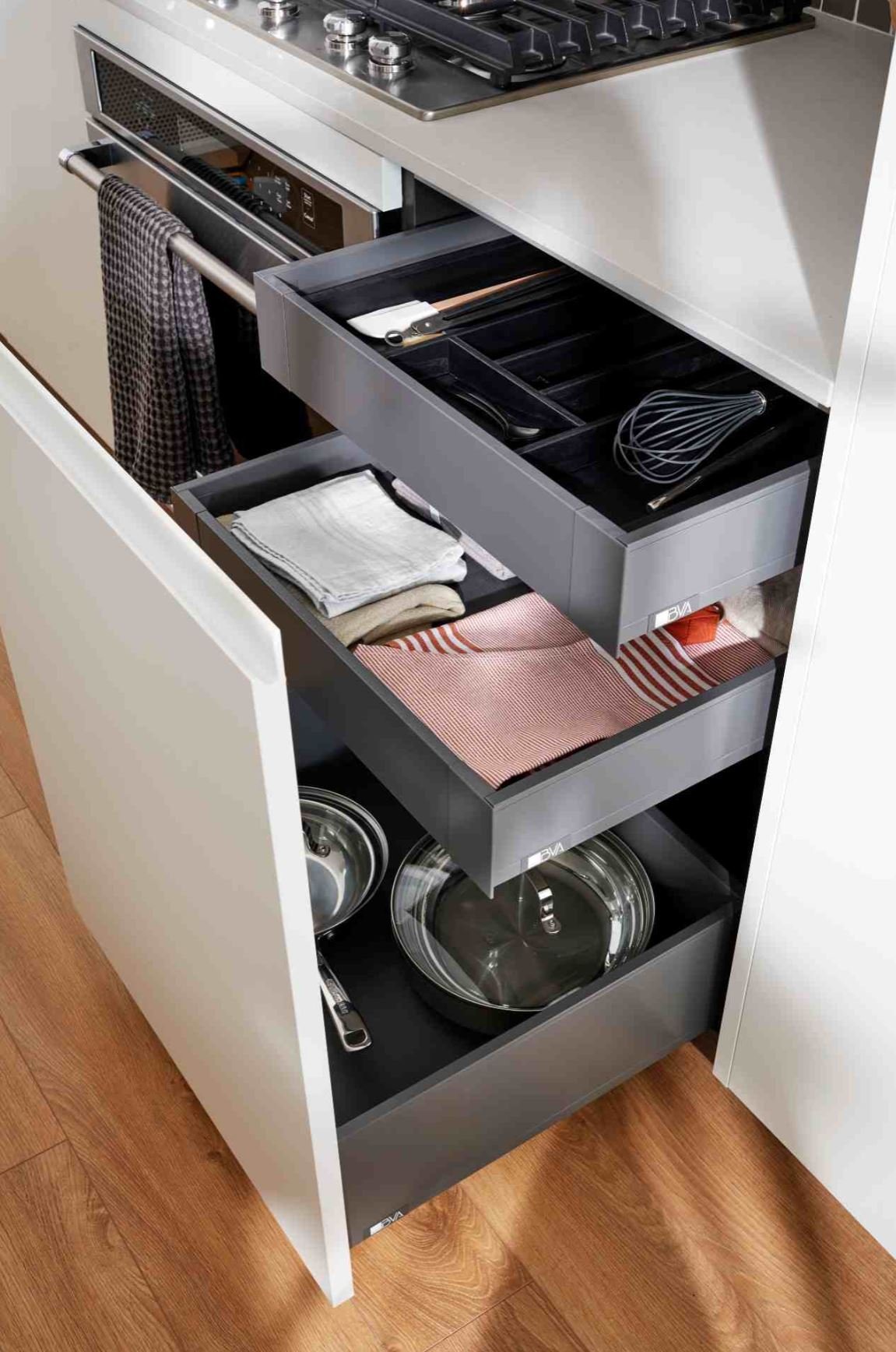
Redbridge - 1500 Scott Crescent - Development by Kingswood Properties
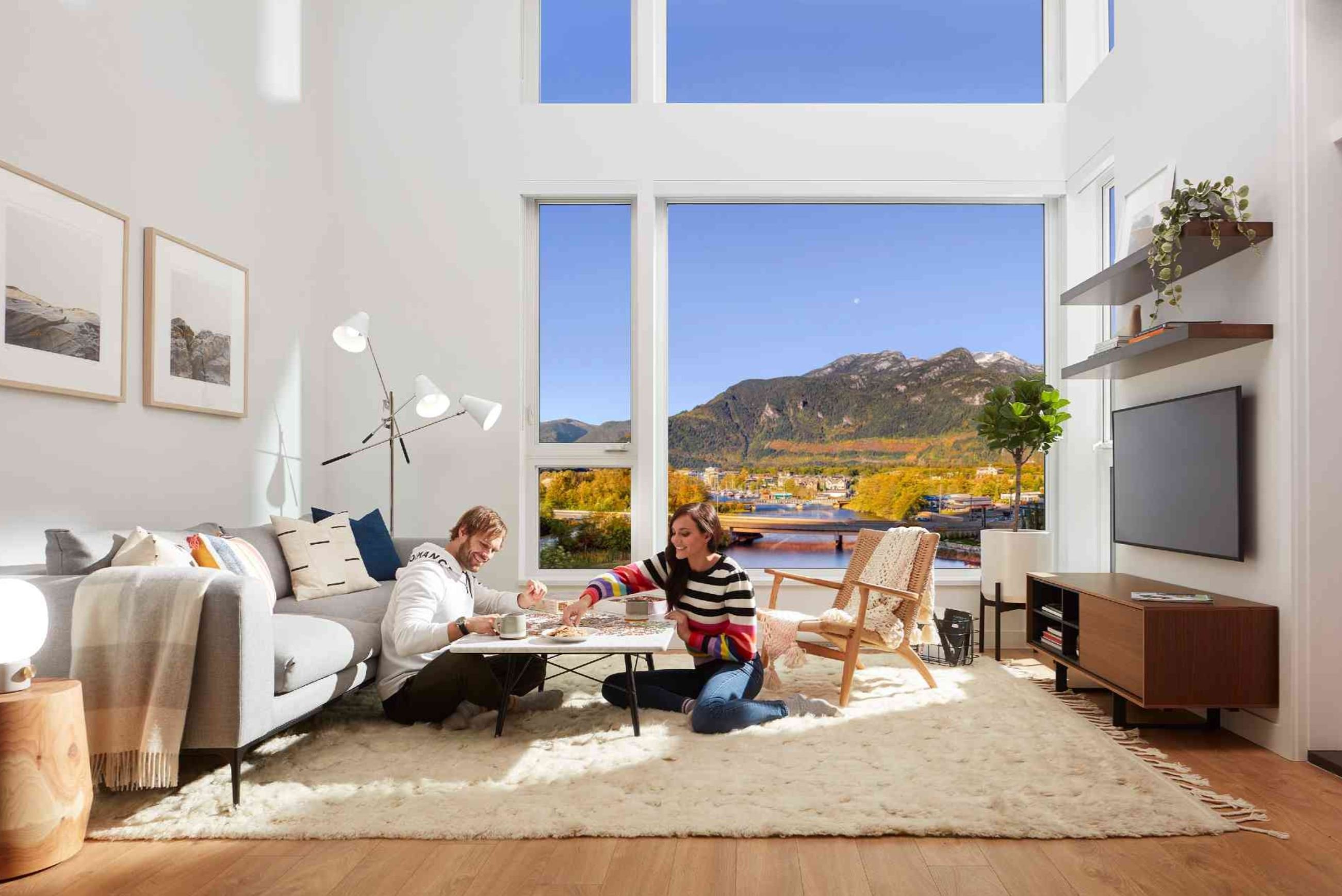
Redbridge - 1500 Scott Crescent - Development by Kingswood Properties

Redbridge - 1500 Scott Crescent - Development by Kingswood Properties
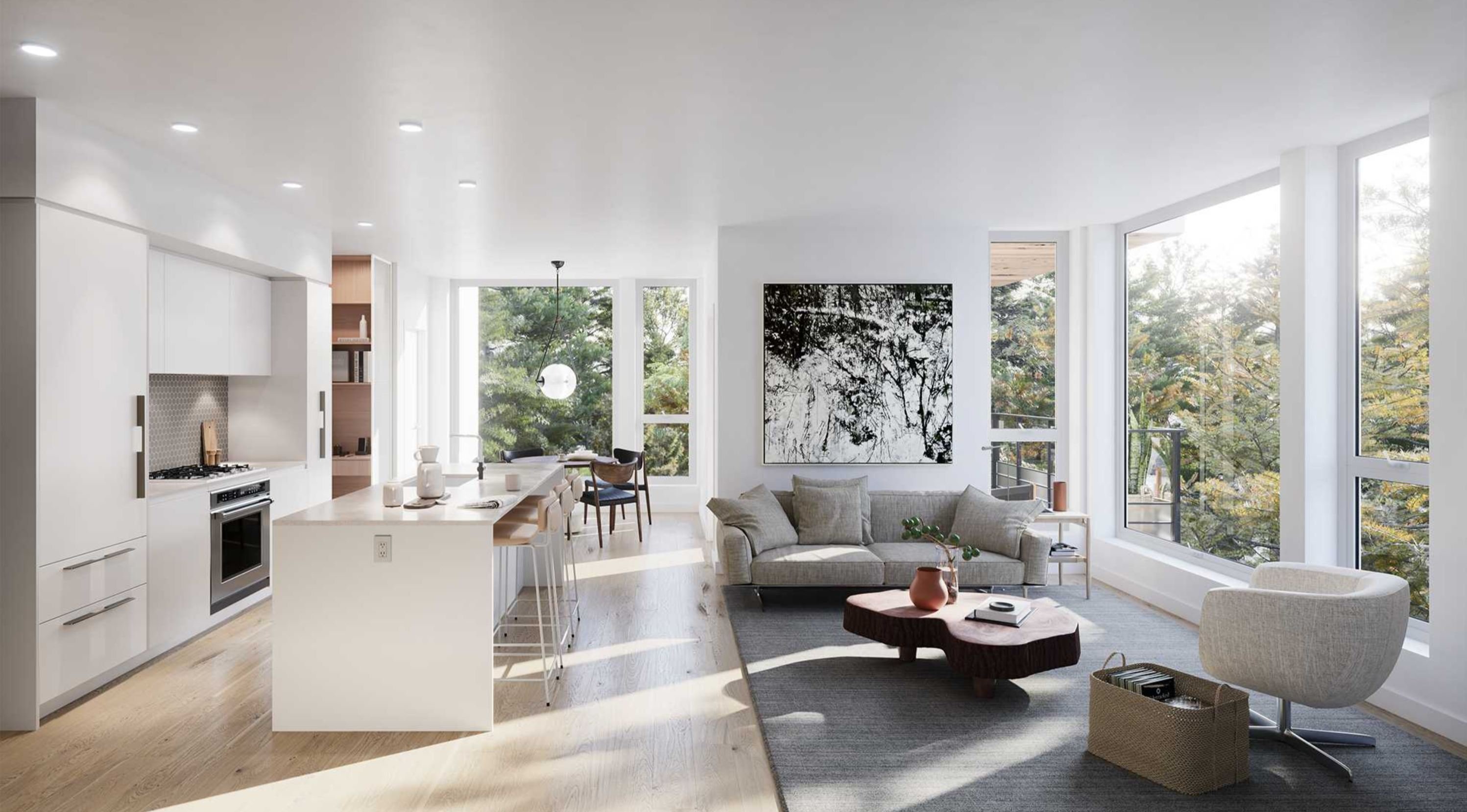
Redbridge - 1500 Scott Crescent - Development by Kingswood Properties
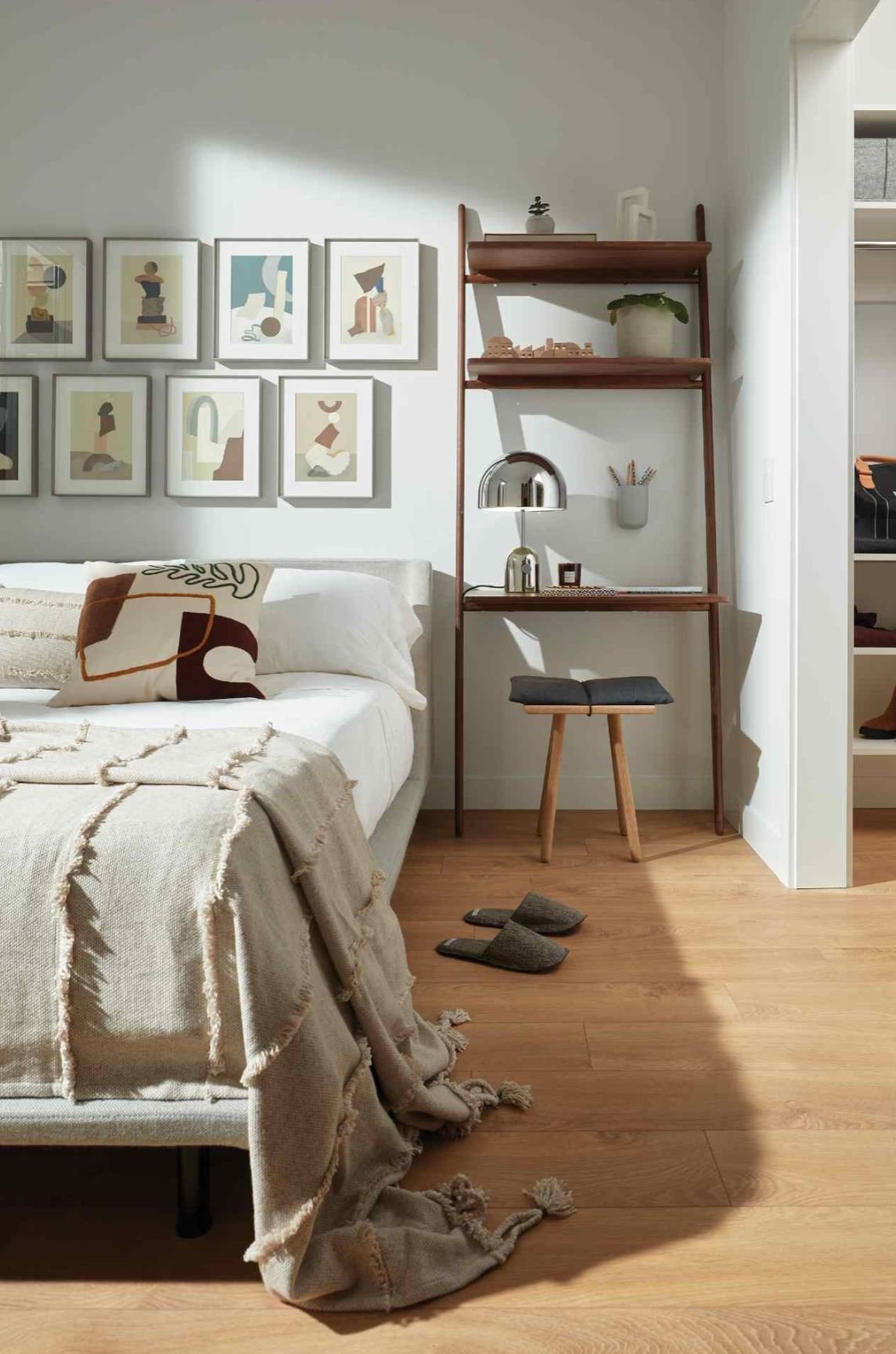
Redbridge - 1500 Scott Crescent - Development by Kingswood Properties
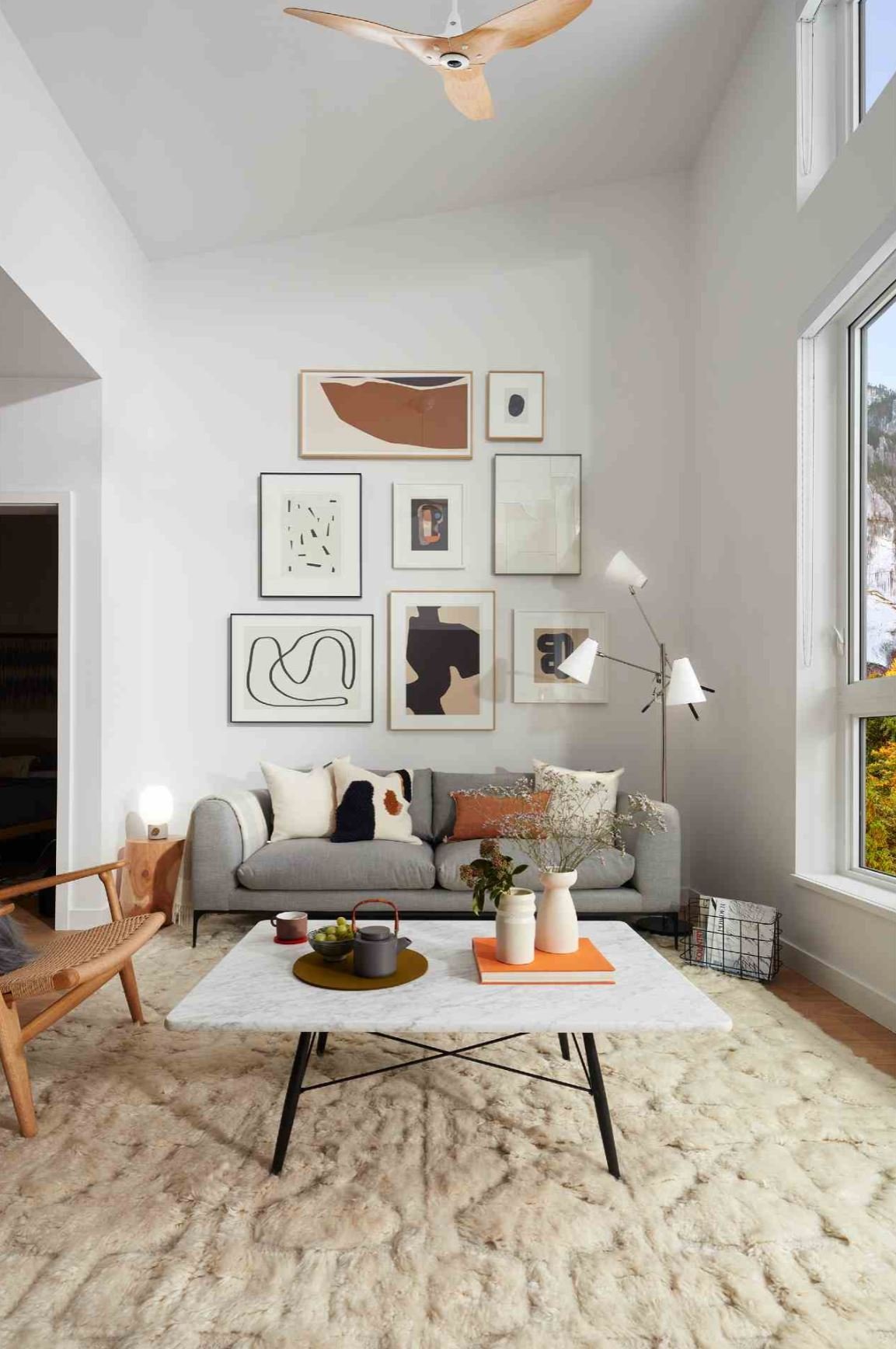
Redbridge - 1500 Scott Crescent - Development by Kingswood Properties
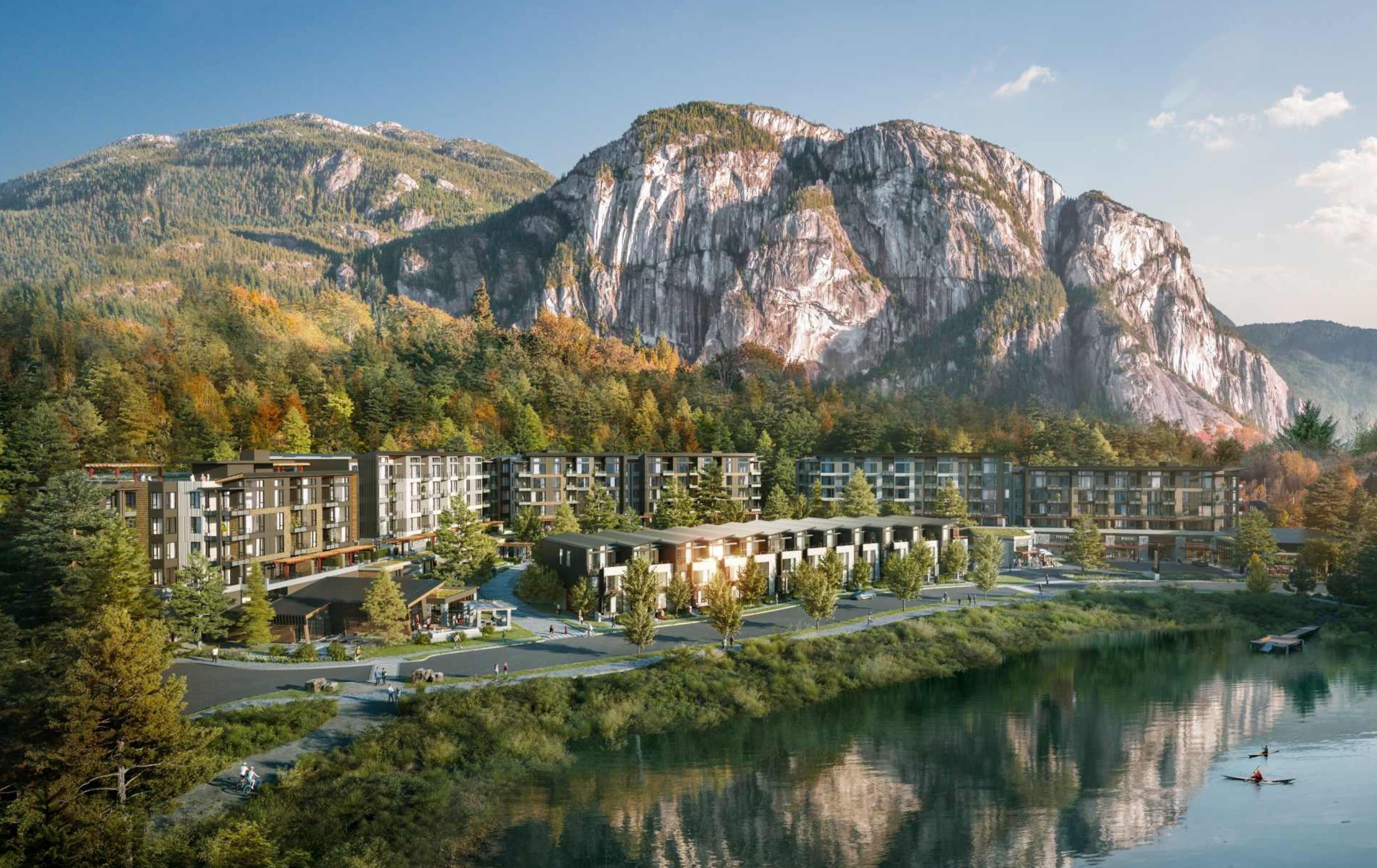
Redbridge - 1500 Scott Crescent - Development by Kingswood Properties









