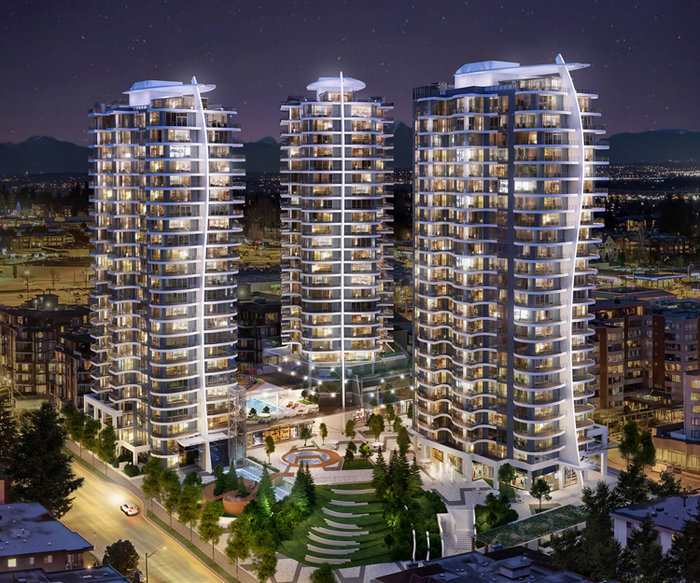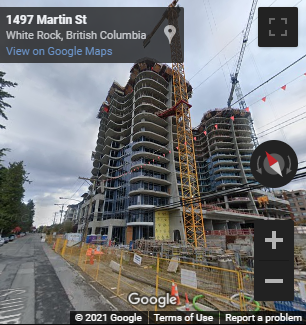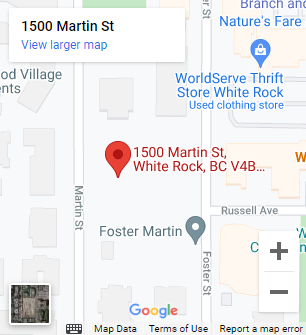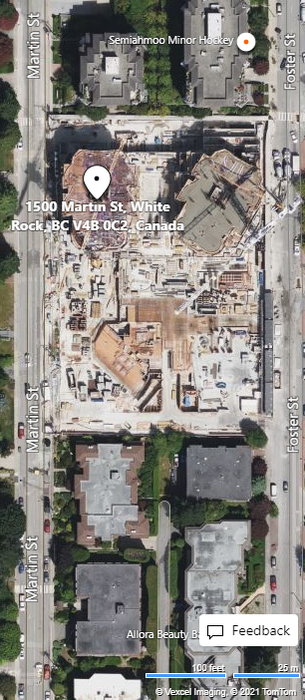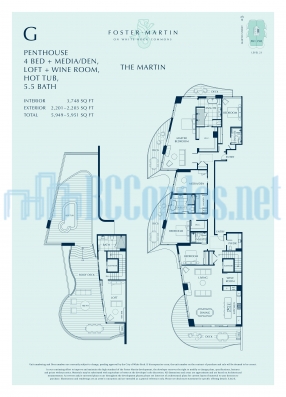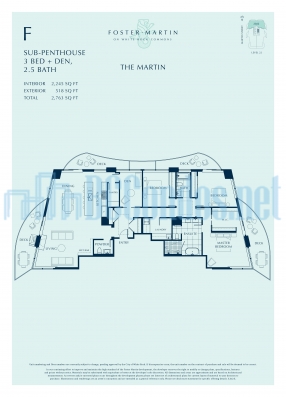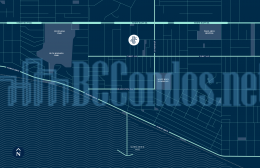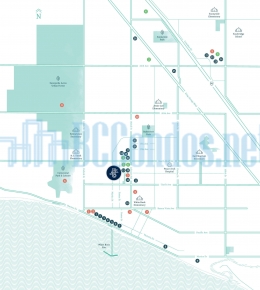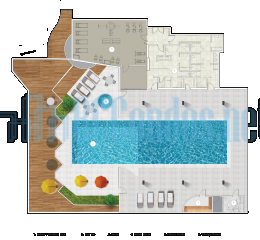Building Info
foster martin | the martin - 1500 martin street, white rock, bc v4b 0c2, canada. crossroads are martin street and north bluff road. strata plan number nwp3498. this development is comprised of three towers - mixed-use commercial and residential. tower 1 of phase 1 is 24 storeys with 121 units. estimated completion in fall/winter of 2021. developed by landmark premiere properties. architecture by ibi group. interior design by studio finlay. foster martin will include a 10,000-square-foot health club with a 75-foot indoor/outdoor pool, a fitness studio, a business lounge and communal recreational space.
foster martin is an exceptional blend of uncompromised sophistication, urban connectivity and seaside living. elegant architecture with views from every balcony of sunsets over the sea. a thriving urban community with everything you desire for mind, body and soul, near the beach. three blocks from the sea, foster martins urban location in the heart of white rock is steps from shopping, restaurants, and all the amenities of this thriving community.
other building in complex:
Photo GalleryClick Here To Print Building Pictures - 6 Per Page
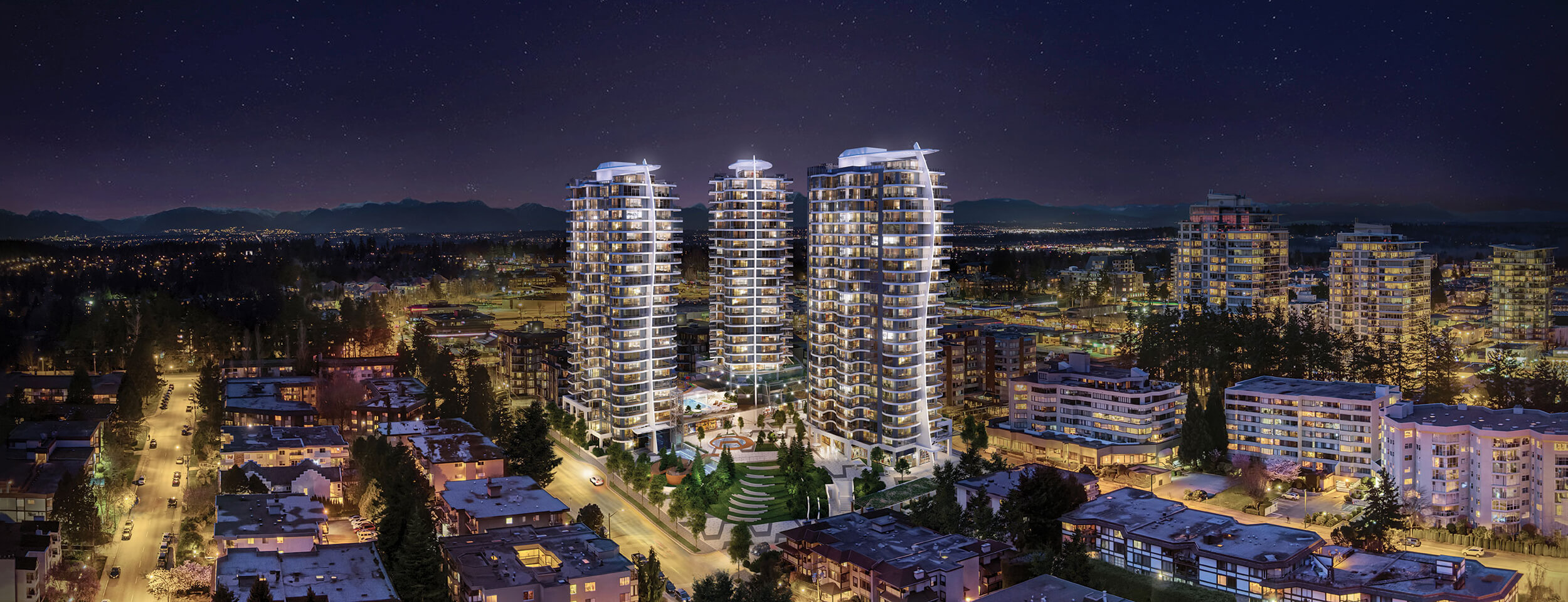
Foster Martin - 1500 Martin St, South Surrey White Rock, BC V0V 0V0, Canada
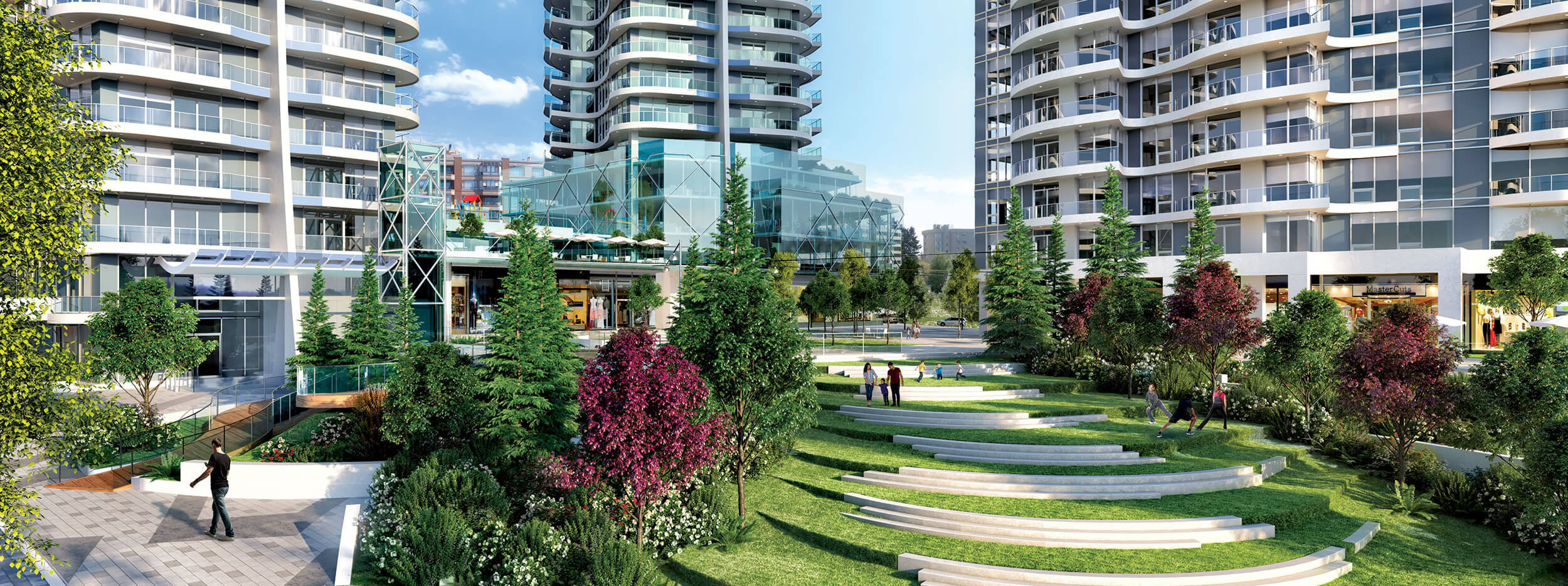
Foster Martin - 1500 Martin St, South Surrey White Rock, BC V0V 0V0, Canada
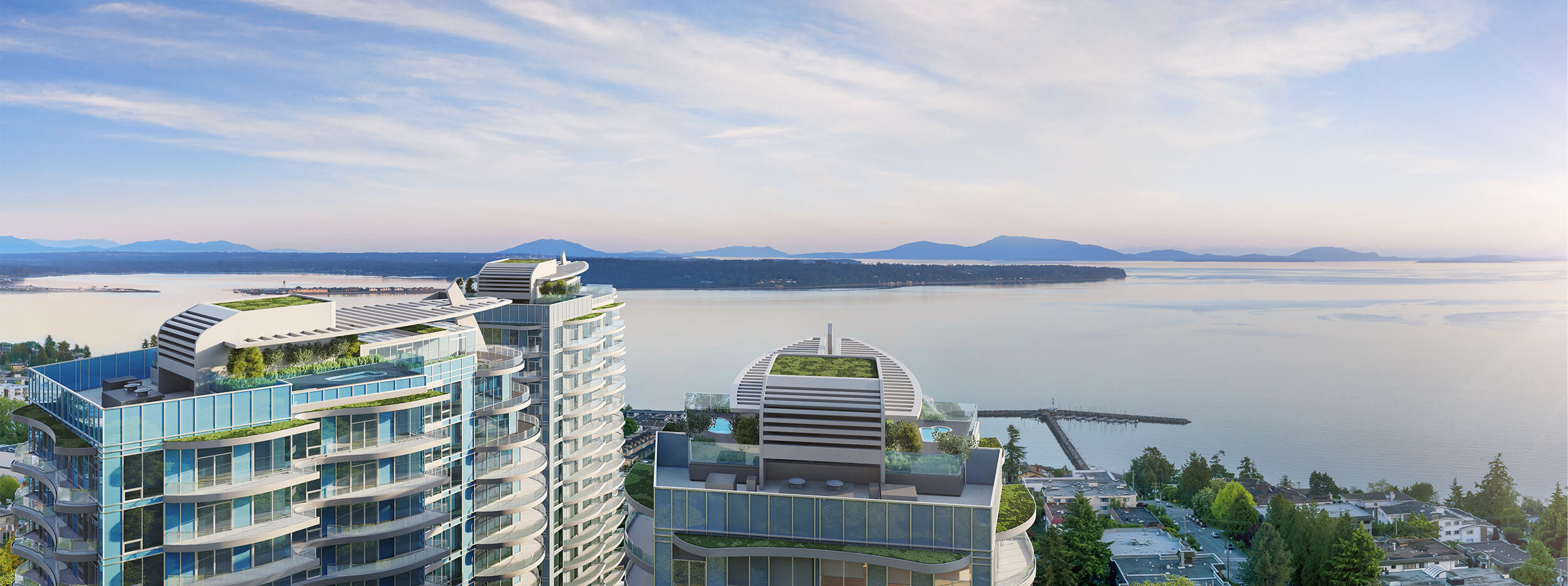
Foster Martin - 1500 Martin St, South Surrey White Rock, BC V0V 0V0, Canada
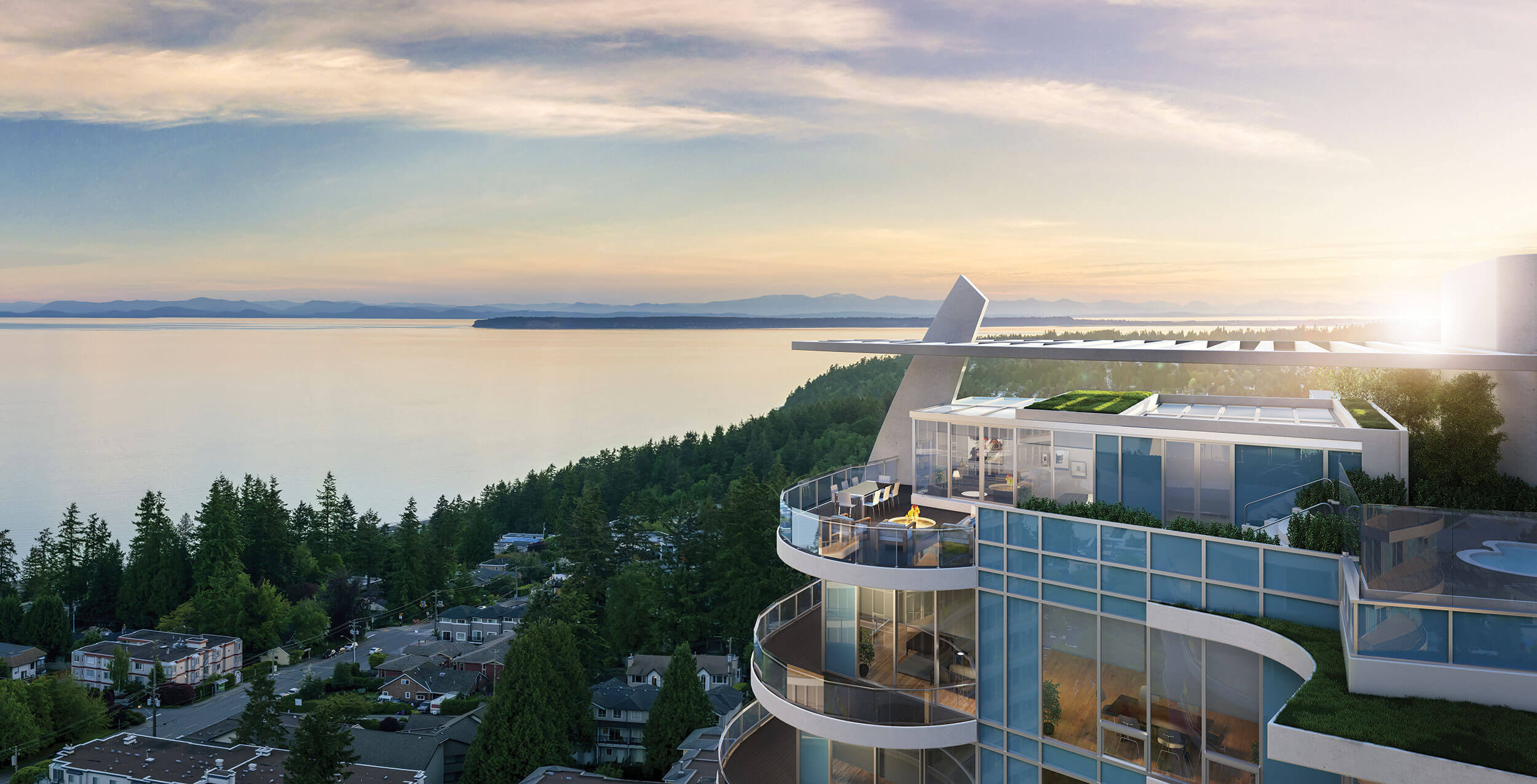
Foster Martin - 1500 Martin St, South Surrey White Rock, BC V0V 0V0, Canada
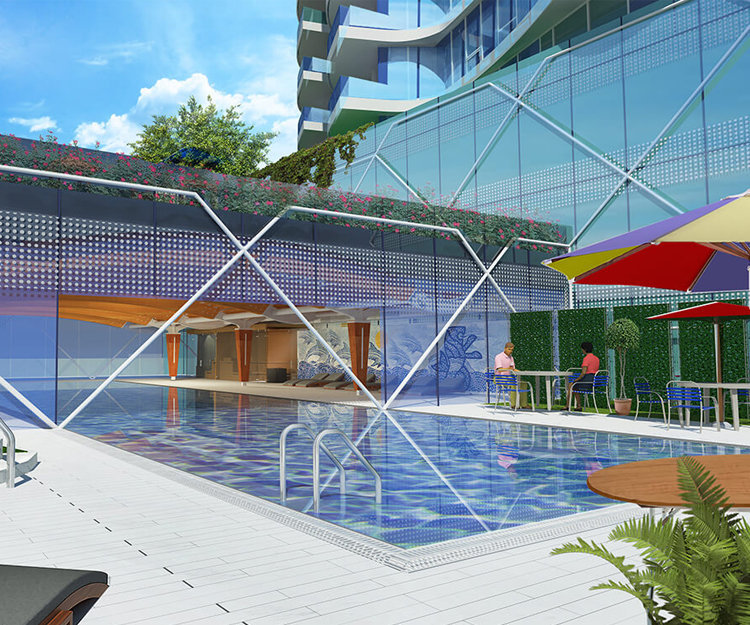
Foster Martin - 1500 Martin St, South Surrey White Rock, BC V0V 0V0, Canada
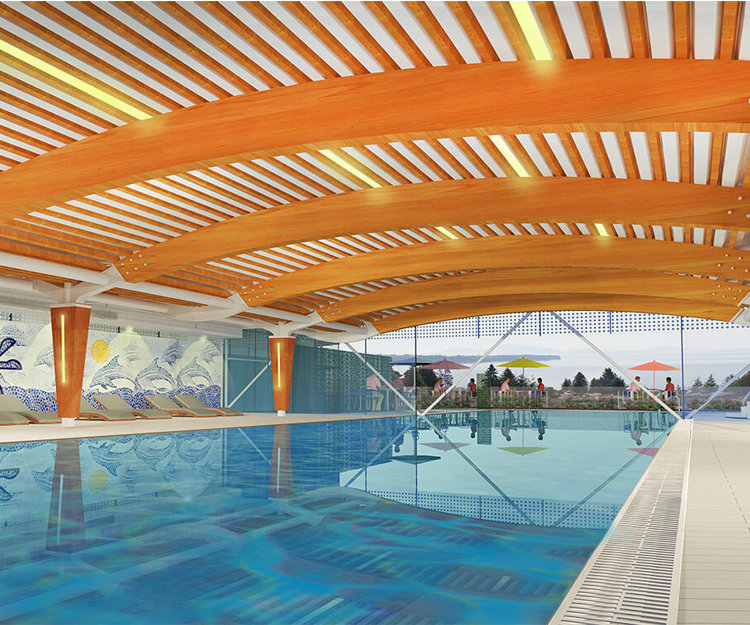
Foster Martin - 1500 Martin St, South Surrey White Rock, BC V0V 0V0, Canada
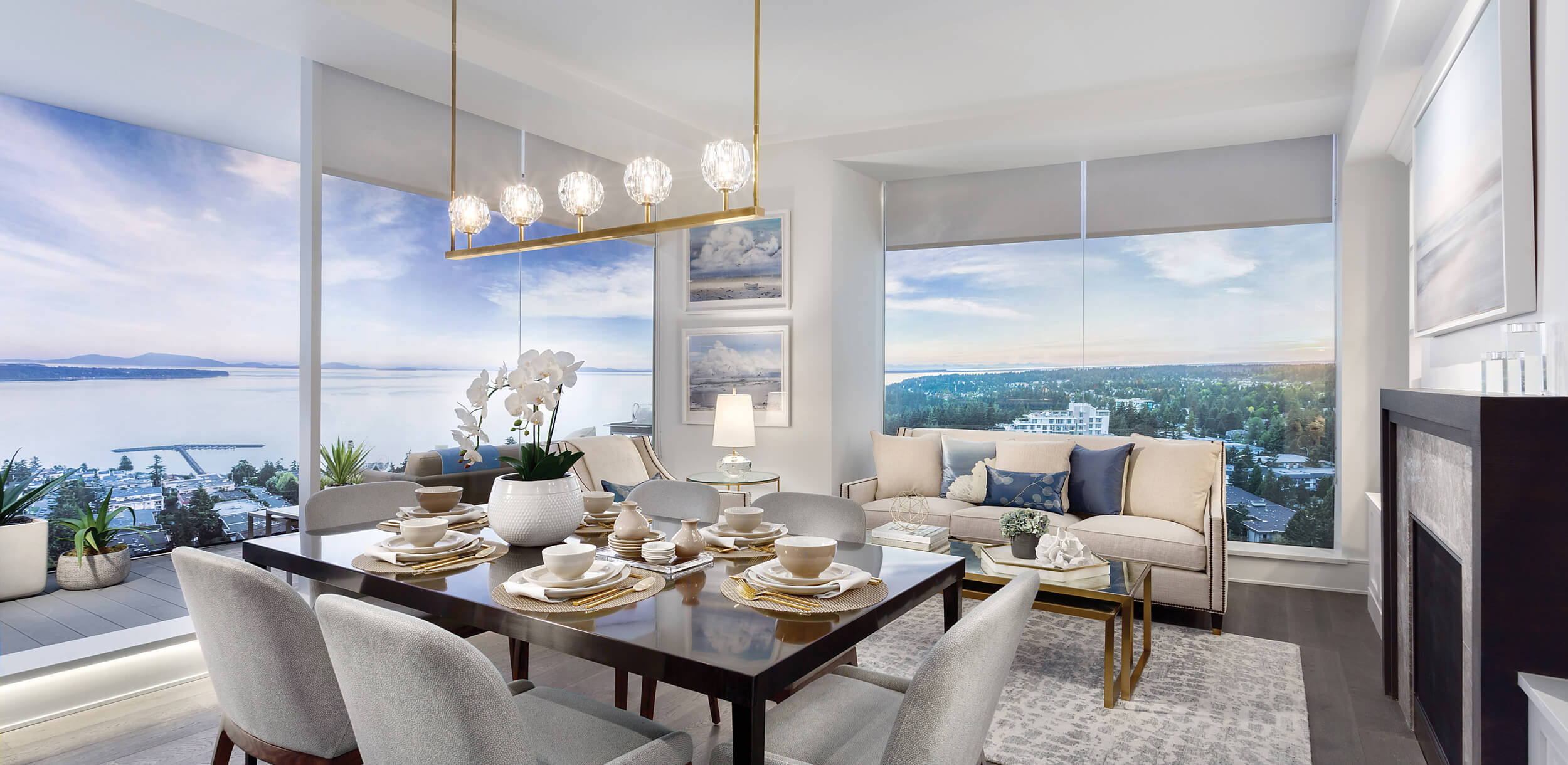
Foster Martin - 1500 Martin St, South Surrey White Rock, BC V0V 0V0, Canada
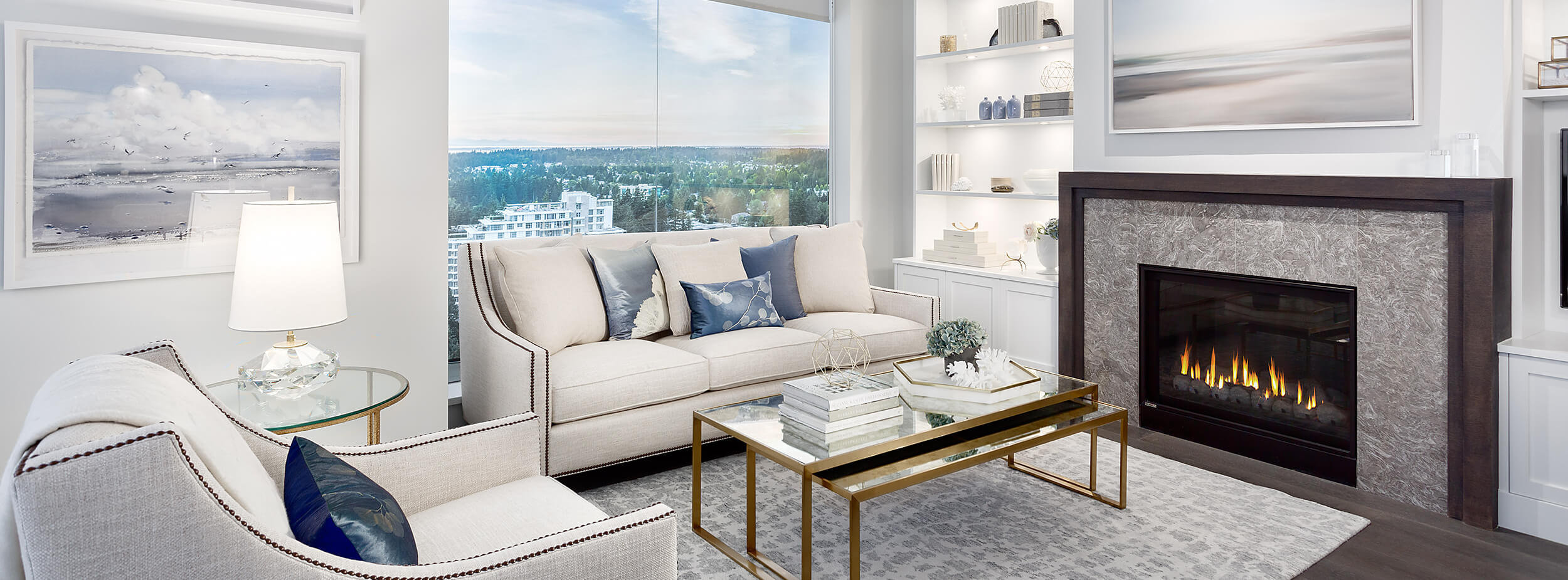
Foster Martin - 1500 Martin St, South Surrey White Rock, BC V0V 0V0, Canada
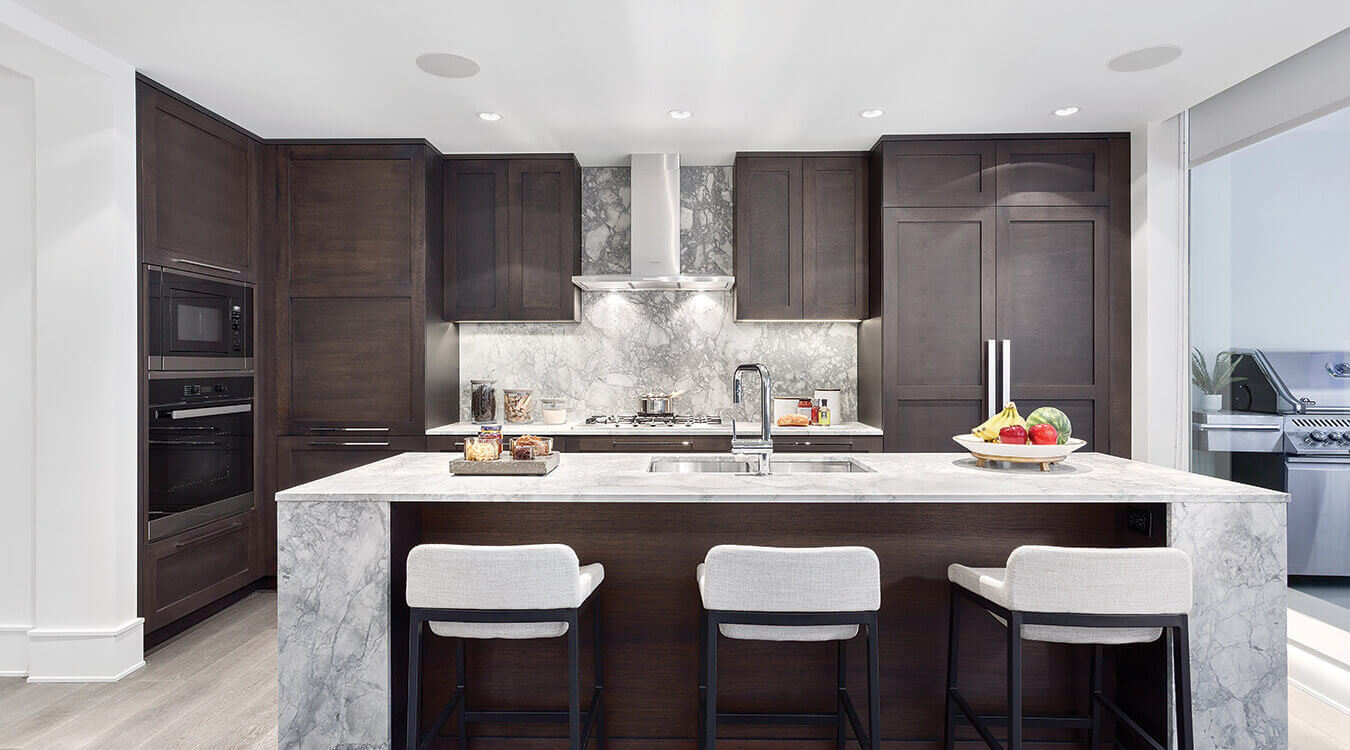
Foster Martin - 1500 Martin St, South Surrey White Rock, BC V0V 0V0, Canada
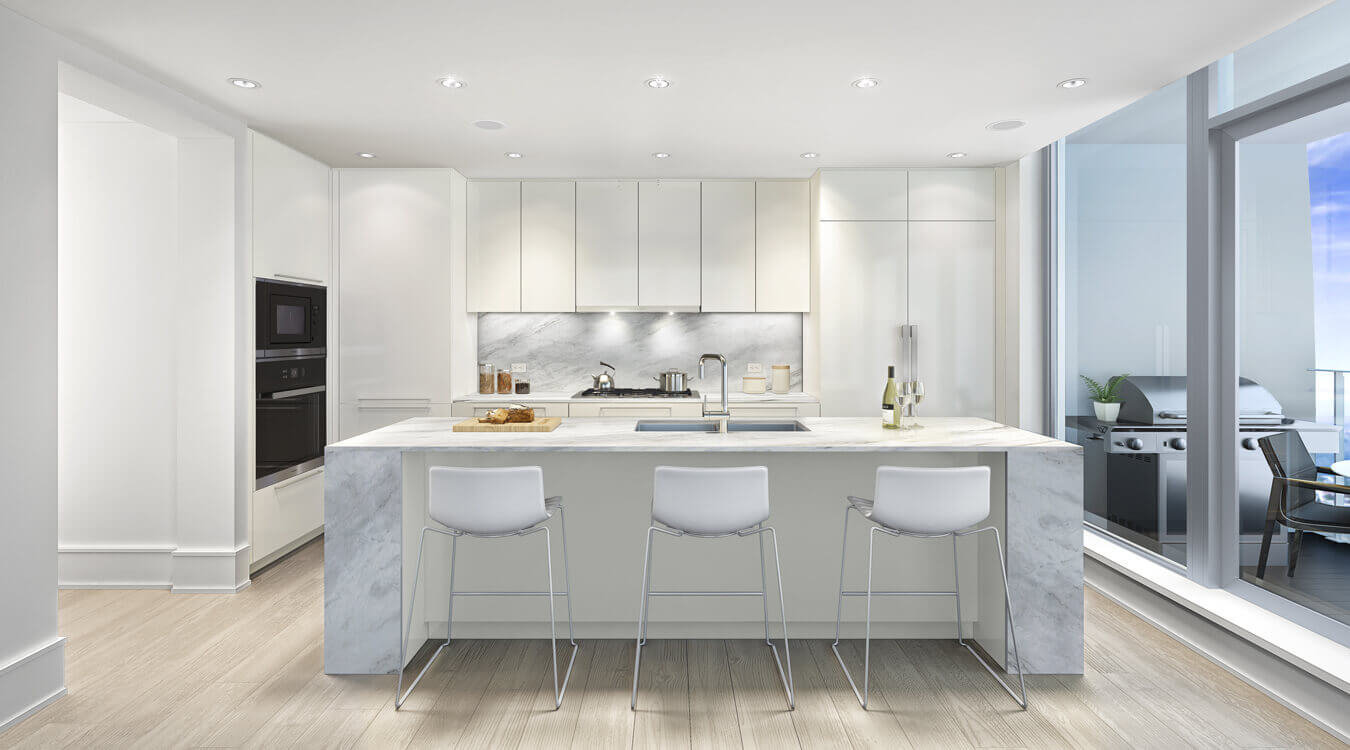
Foster Martin - 1500 Martin St, South Surrey White Rock, BC V0V 0V0, Canada
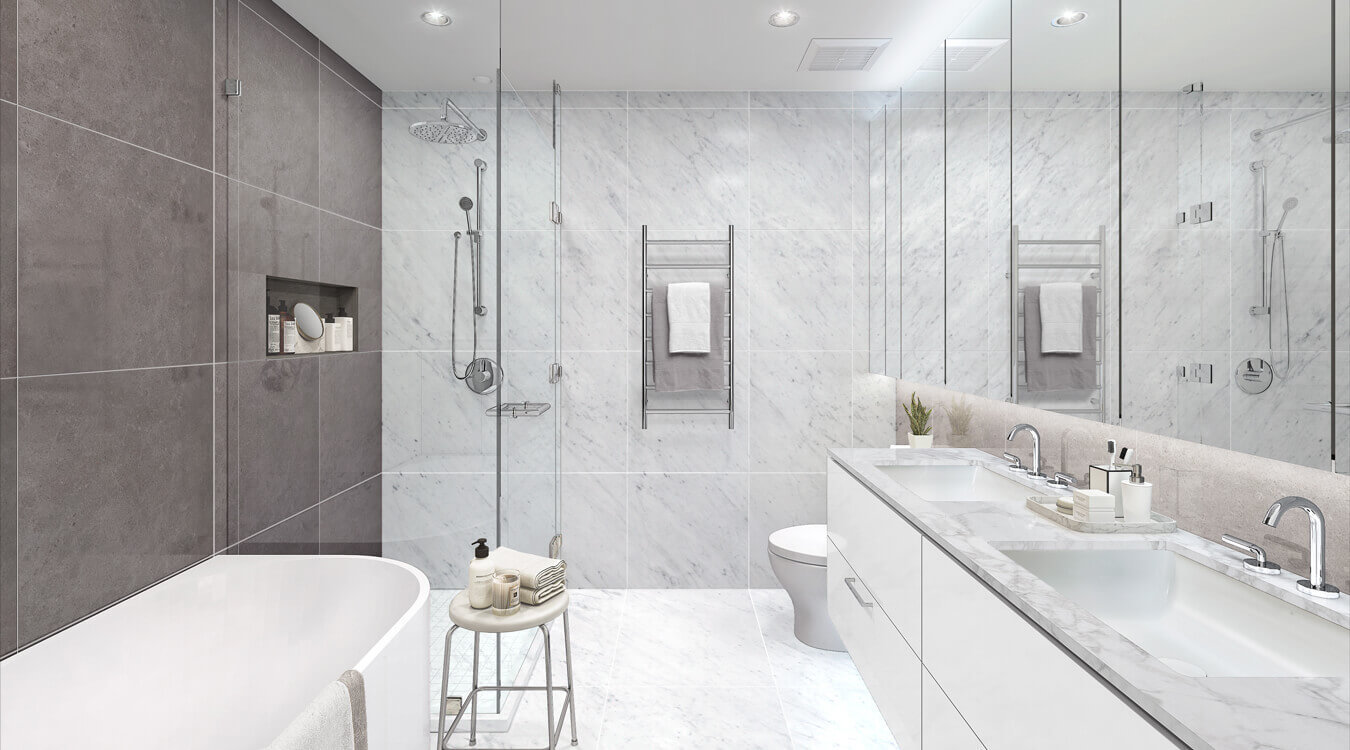
Foster Martin - 1500 Martin St, South Surrey White Rock, BC V0V 0V0, Canada
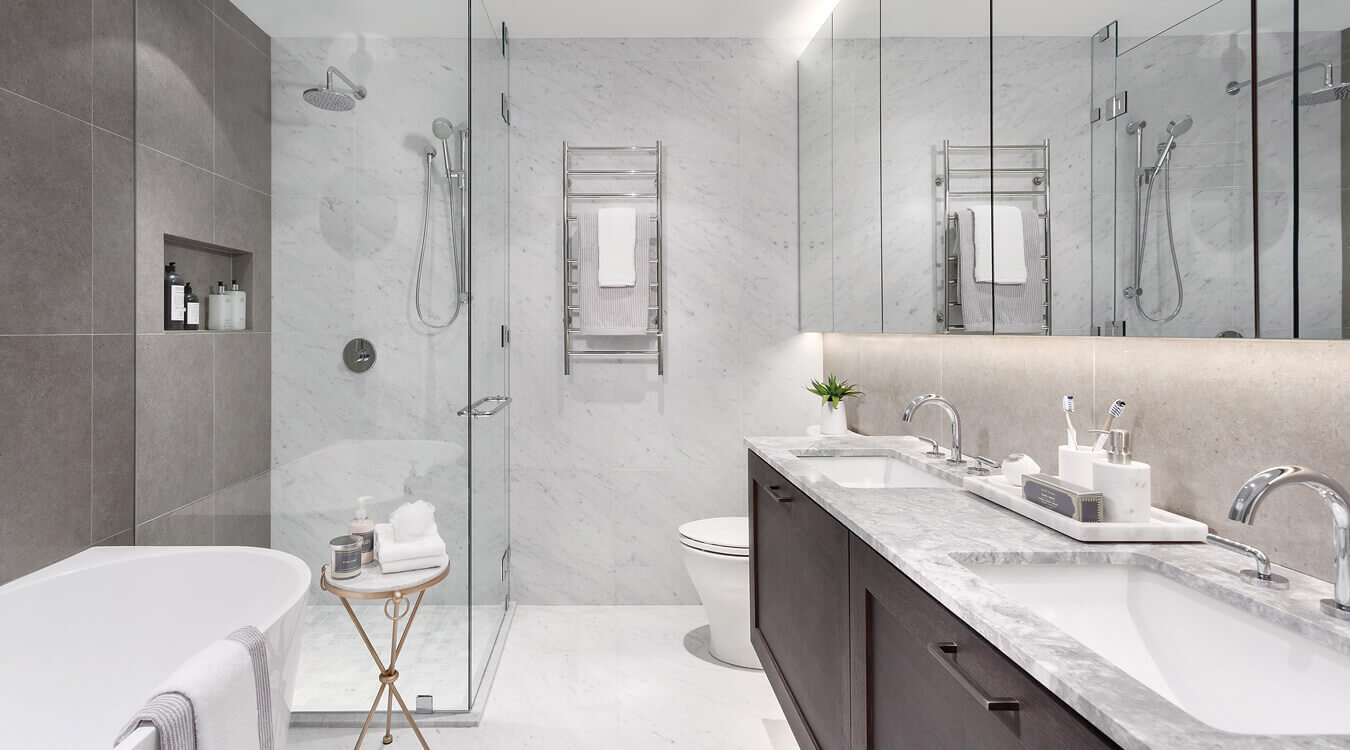
Foster Martin - 1500 Martin St, South Surrey White Rock, BC V0V 0V0, Canada









