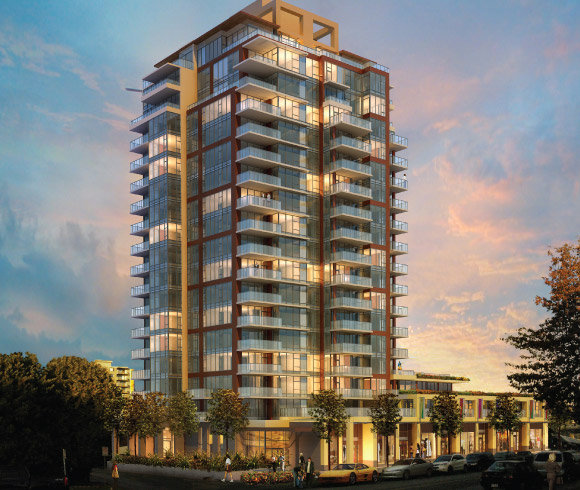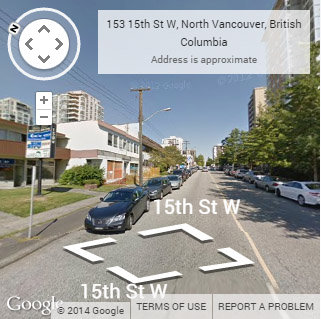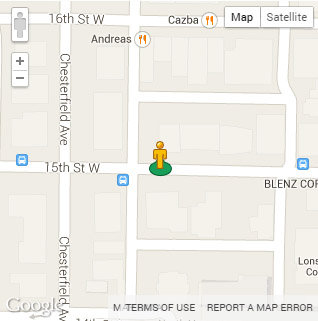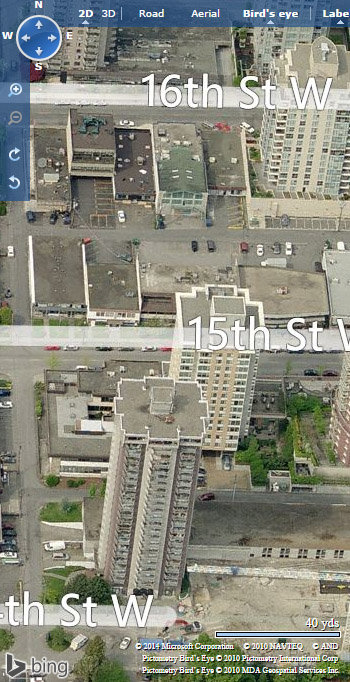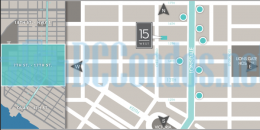Building Info
15 west - 150 west 15th st., north vancouver, 18 levels, 115 homes, estimated completion in summer 2014, crossing roads: west 15th street and lonsdale avenue. a sanctuary of natural indulgence, 15 west is the epitome of an oasis surrounded by a world of urban conveniences. 15 west is a grand 18-storey steel and glass tower with a podium of two floors in the heart of north vancouvers vibrant central lonsdale. 15 west is developed, designed and marketed by an experienced team at grosvenor, citimark developers, ibi/hb architects, trepp design inc and mac marketing.
this boutique collection of 1, 2 & 3 bedroom condos ranging to 1,726 sq. ft. showcases contemporary west coast architecture marked by warm, wooden soffits, sleek expanses of glass, and a distinctive stone entrance with a reflecting pond. contemporary interiors feature over-height ceilings, 100% wool carpets, wide-plank laminate flooring, high-end stainless steel appliances, grohe faucets, granite counters and backsplash, engineered cabinetry wood finish, and marble bathrooms with oversized porcelain tiled floors. large decks and balconies invite outdoor entertaining, and many homes offer sweeping views of downtown, the burrard inlet, the mountains and the city of north vancouver.
residents of 15 west also can enjoy building amenities at club 15 that includes a social clubhouse lounge with a lush outdoor patio, meeting room, fully equipped fitness area, wet bar and seating area. the podium garden on level 2 will have benches and tables, a community garden, childrens play area and bbq area.
centrally located at the central lonsdale neighborhood, 15 west condos will be just seconds away from lonsdale avenue with all of its great restaurants, shops, coffee stores, north vancouver city hall, and lions gate hospital. you are just a short drive away from the local mountains, the waterfront lonsdale quay, park royal shopping center, and capilano university. plus, 10 minutes away from downtown vancouver via the seabus. north vancouver also boasts quality educational institutions with reputable public and private elementary and secondary schools to choose from.









