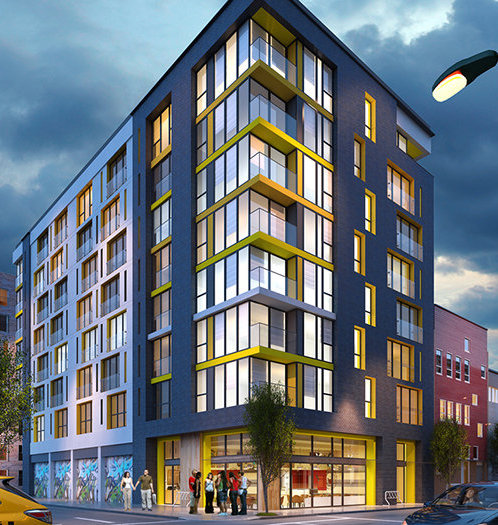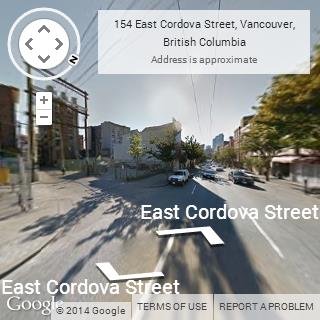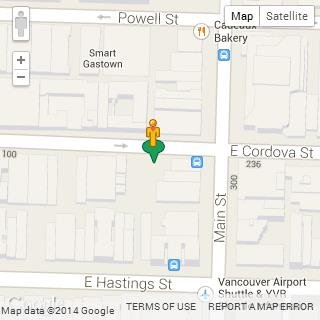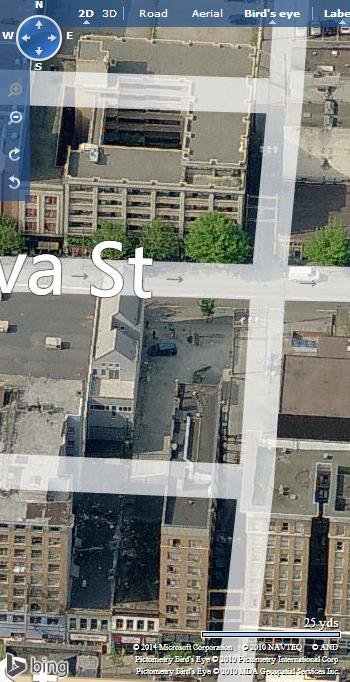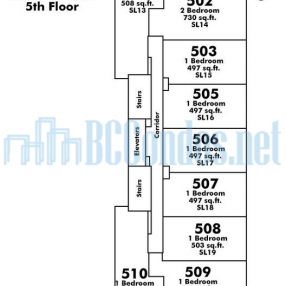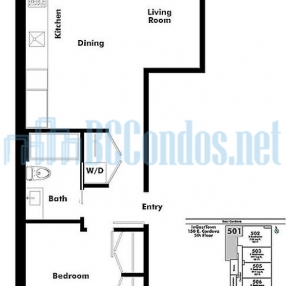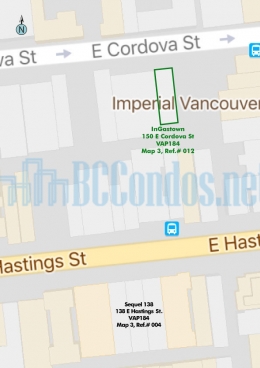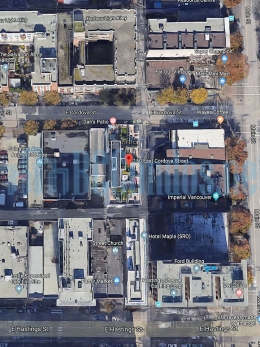Building Info
building website ingastown at 150 east cordova street, vancouver, bc, v6a 1k3, downtown neighborhood, 60 units in a 9-storey heritage-style building in gastown. this website contains: current building mls listings & mls sale info, building floor plans & strata plans, pictures of lobby & common area, developer, strata & concierge contact info, interactive 3d & google location maps linkwww.6717000.com/maps with downtown intersection virtual tours, downtown listing assignment lists of buildings under construction & aerial/satellite pictures of this building. for more info, click the side bar of this page or use the search feature in the top right hand corner of any page. building map location; building #012-map 3, east coal harbour, gastown, downtown & citygate area.. ingastown at 150 east cordova. located on chinatown downtown in vancouver. designed by christopher bozyk architects, and developed by my gastown developments
Photo GalleryClick Here To Print Building Pictures - 6 Per Page
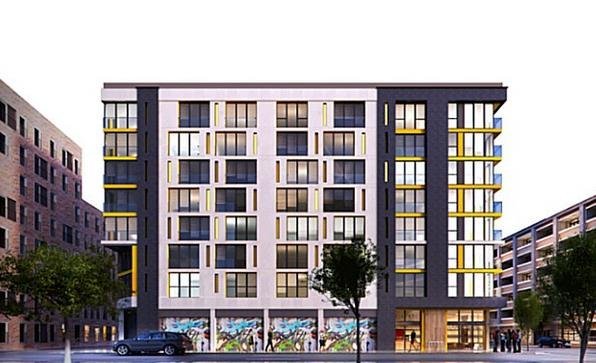
InGastown at 150 East Cordova St.
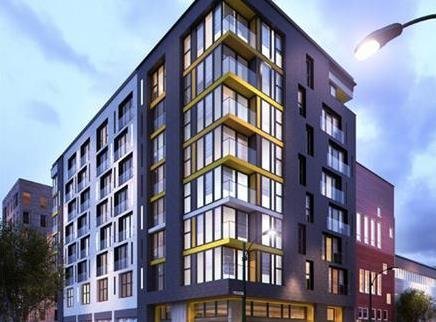
InGastown at 150 East Cordova St.
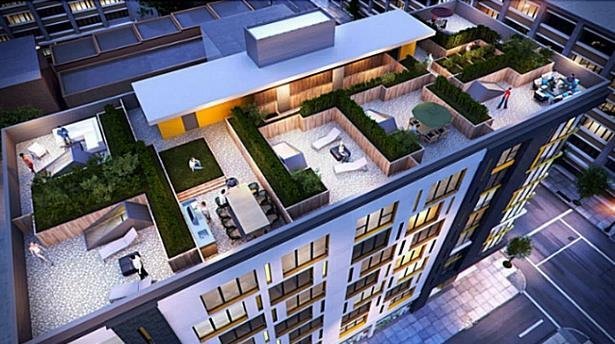
InGastown at 150 East Cordova St.
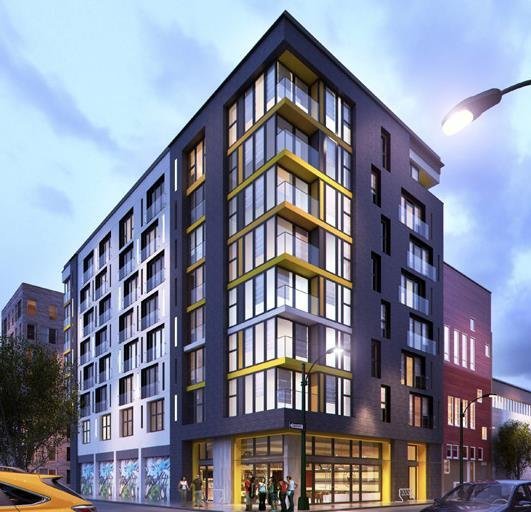
InGastown at 150 East Cordova St.









