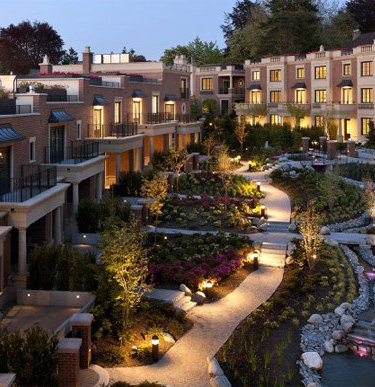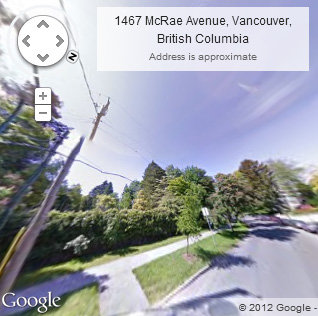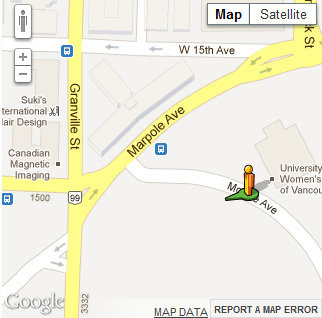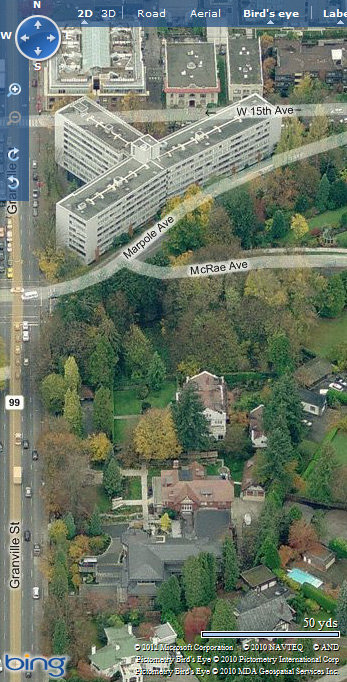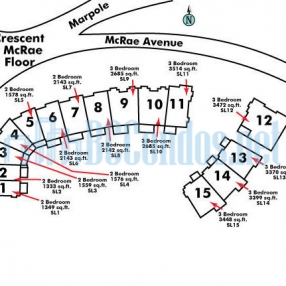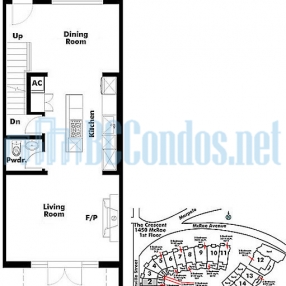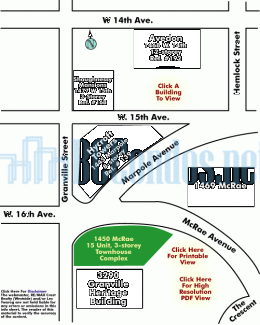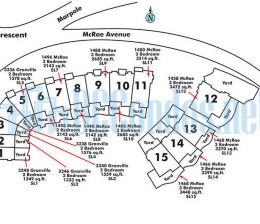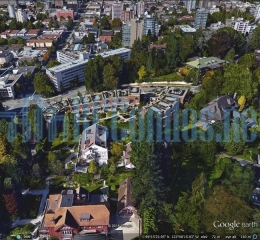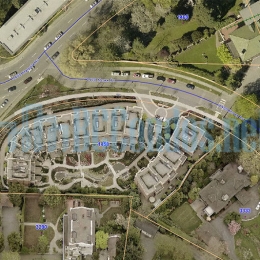Building Info
building website the cresecent on mcrae at 1498 mcrae avenue, vancouver, bc. v6h 0b2 15 townhouses, 3 levels. completed in 2013. other address in the complex: 3246 granville, 3240 granville, 3238 granville, 3236 granville, 3248 granville, 1496 mcrae, 1490 mcrae, 1488 mcrae, 1486 mcrae, 1480 mcrae, 1458 mcrae, 1460 mcrae, 1466 mcrae and 1468 mcrae. this website contains: current building mls listings & mls sale info, building floor plans & strata plans, pictures of lobby & common area, developer, strata & concierge contact info, interavtive 3d & google location maps linkwww.6717000.com/maps with downtown intersection virtual tours, downtown listing assignment lists of buildings under construction & aerial/satellite pictures of this building. for more info, click the side bar of this page or use the search feature in the top right hand corner of nay page. building map location; building #244 - map 4, false creek, granville island & pennyfarthing area.
Photo GalleryClick Here To Print Building Pictures - 6 Per Page
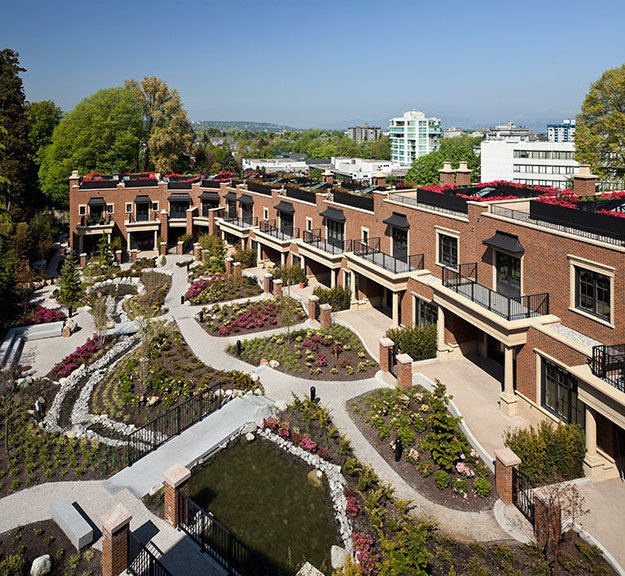
The Crescent Courtyard
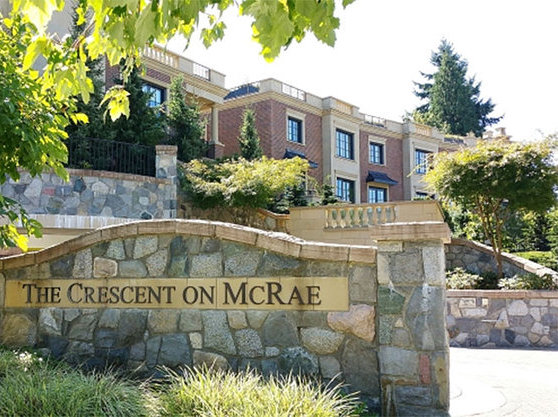
The Crescent
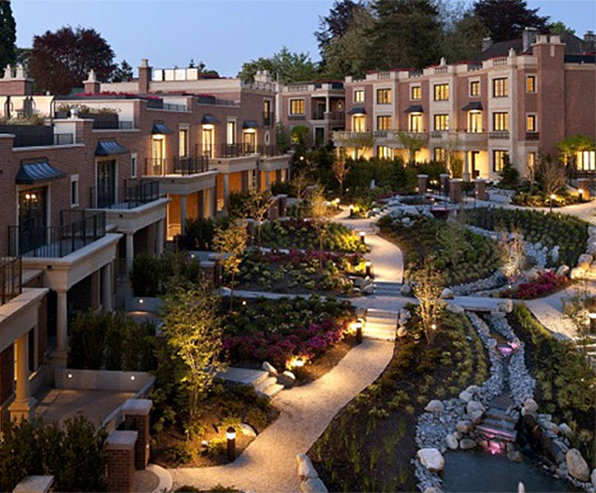
The Crescent Courtyard
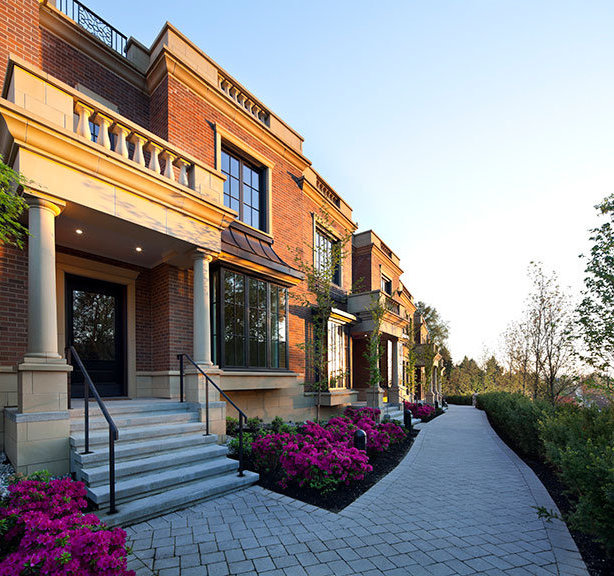
The Crescent Townhouses
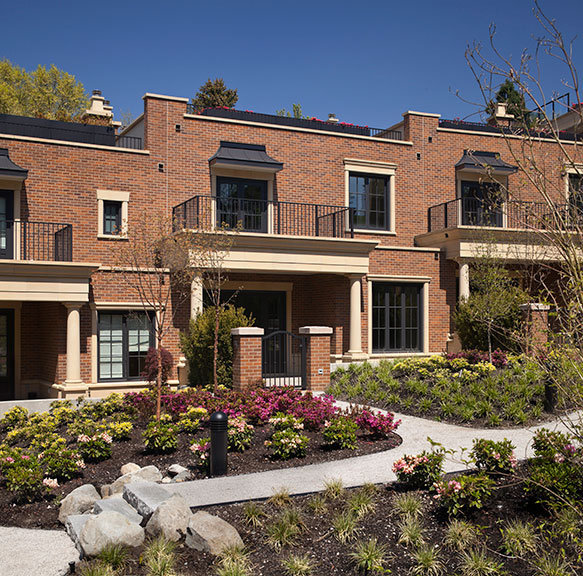
The Crescent Townhouses
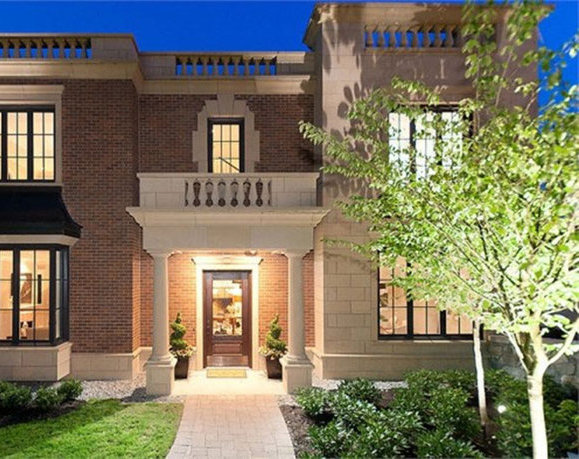
The Crescent Townhouse Entrance
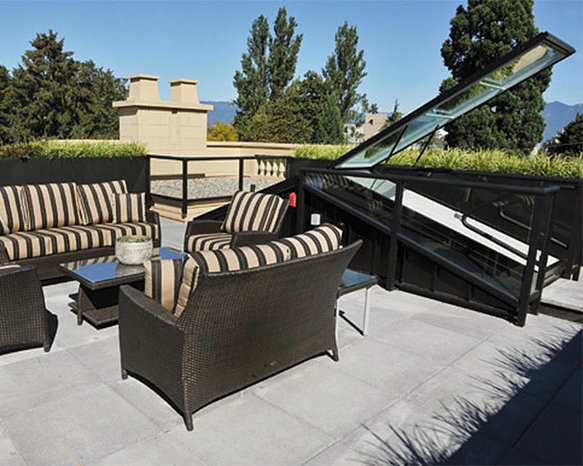
The Crescent Typical Roof Deck
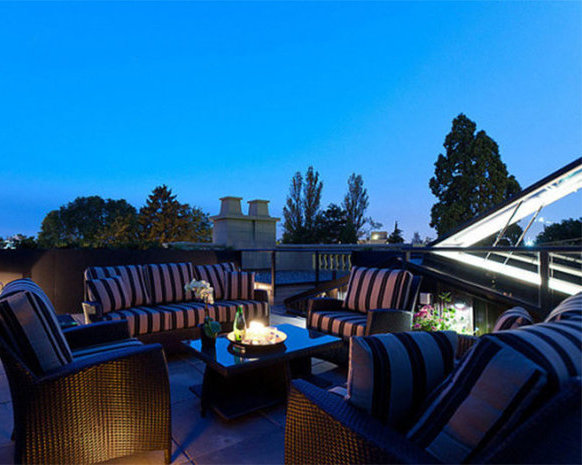
The Crescent Typical Roof Deck
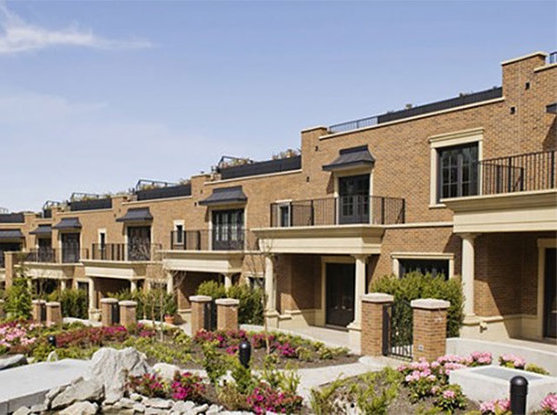
The Crescent Townhouses
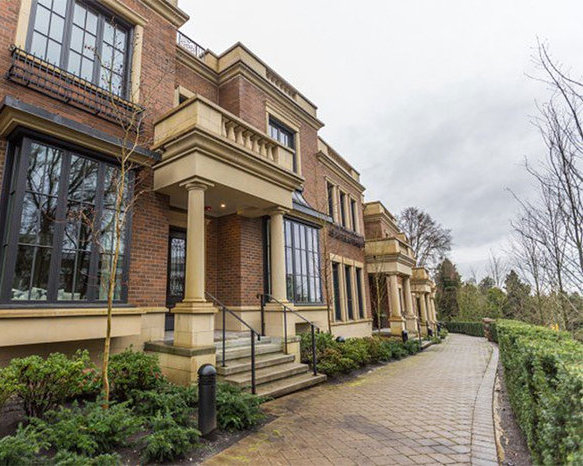
The Crescent Townhouses
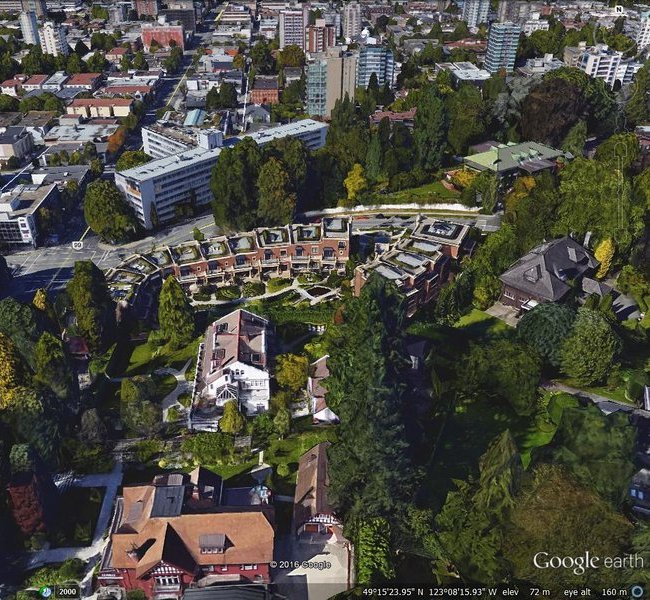
The Crescent Aerial View
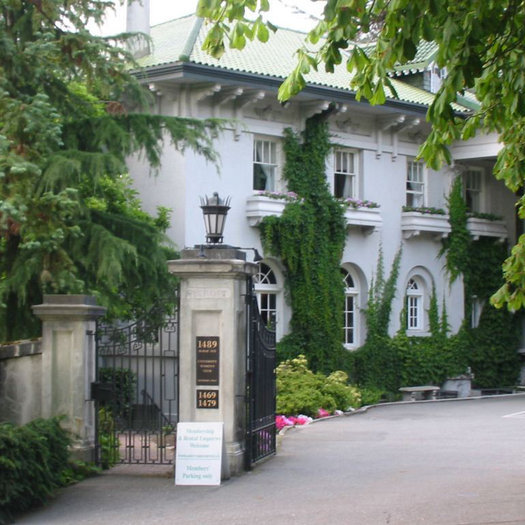
Heritage House









