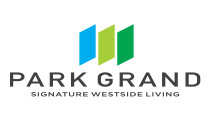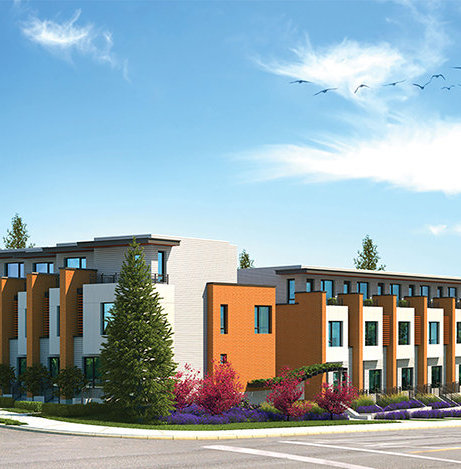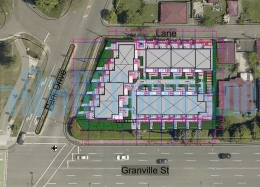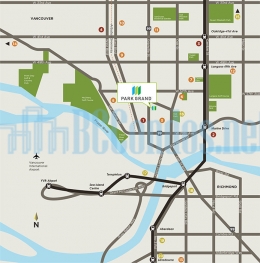Building Info
park grand - 1488 park drive, vancouver, bc v6p 4y7, canada. crossroads are park drive and granville street. these 17 exclusive townhomes are strategically located at the intersection of park drive and granville street. standing proud in the well-respected locality of marpole. estimated completion in winter/spring 2020. the signature style of park grand has been purposefully crafted to make the perfect complement to its surrounding characterful neighbourhood. the impressive facade is a classic variation on modern west coast design, with modern brick finishing providing a striking statement. the generous central windows set at the front of your home will allow its stunning features to be illuminated by natural light, ensuring they are always seen in their full glory. developed by grand lake developments. architecture by cornerstone architecture. maintenance fees includes garbage pickup, gardening, hot water, management, sewer, and water.
park grand is privileged to be central to one of the best school districts in western canada, with university of british columbia just a short drive away. the granville corridor provides a vast array of boutique stores and independent dining. you can also reach the shopping, restaurants and entertainment of downtown or richmond in just minutes.
Photo GalleryClick Here To Print Building Pictures - 6 Per Page
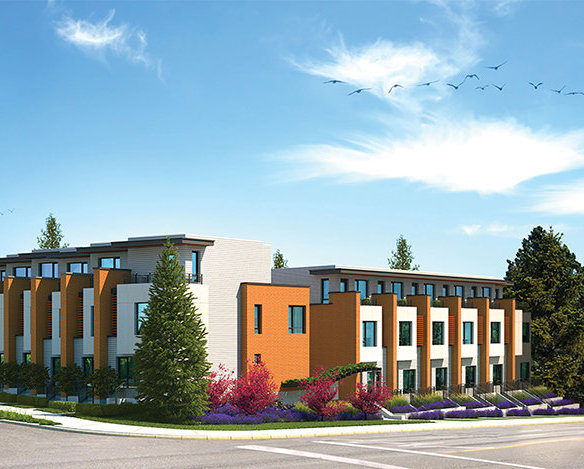
1488 Park Dr, Vancouver West, BC V6P 4Y7, Canada Exterior
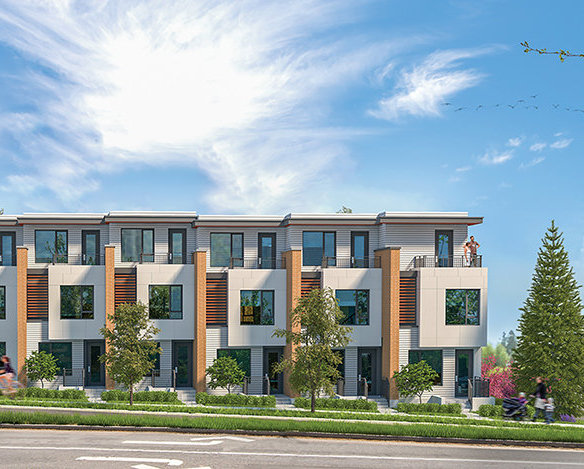
1488 Park Dr, Vancouver West, BC V6P 4Y7, Canada Exterior
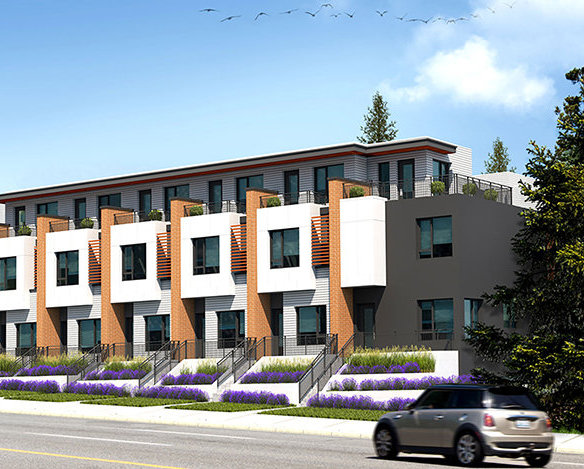
1488 Park Dr, Vancouver West, BC V6P 4Y7, Canada Exterior
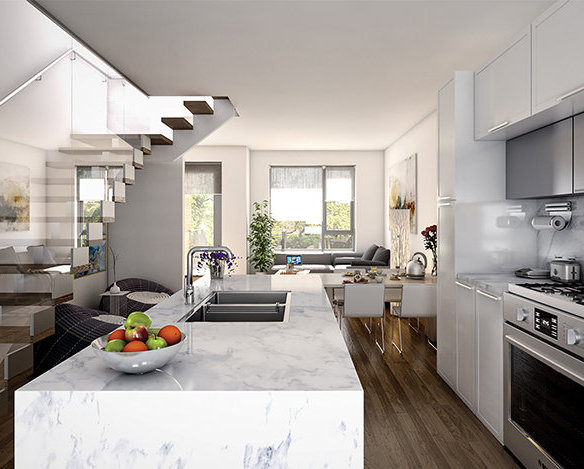
1488 Park Dr, Vancouver West, BC V6P 4Y7, Canada Kitchen
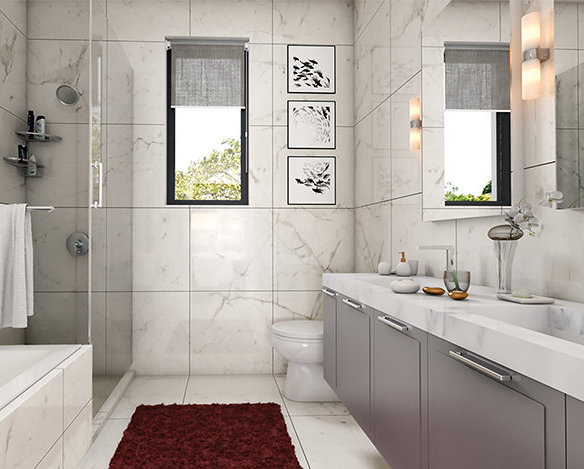
1488 Park Dr, Vancouver West, BC V6P 4Y7, Canada Exterior Bathroom
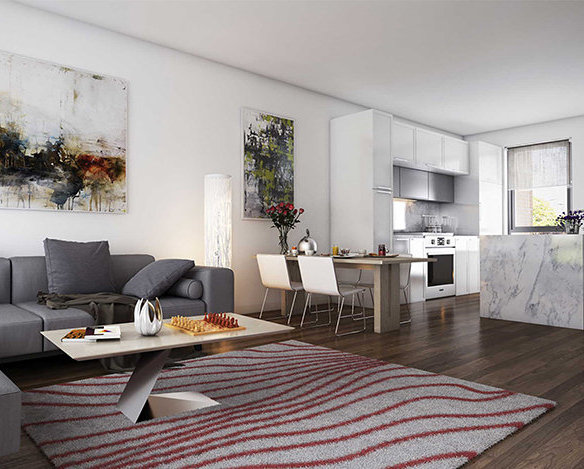
1488 Park Dr, Vancouver West, BC V6P 4Y7, Canada Living Area
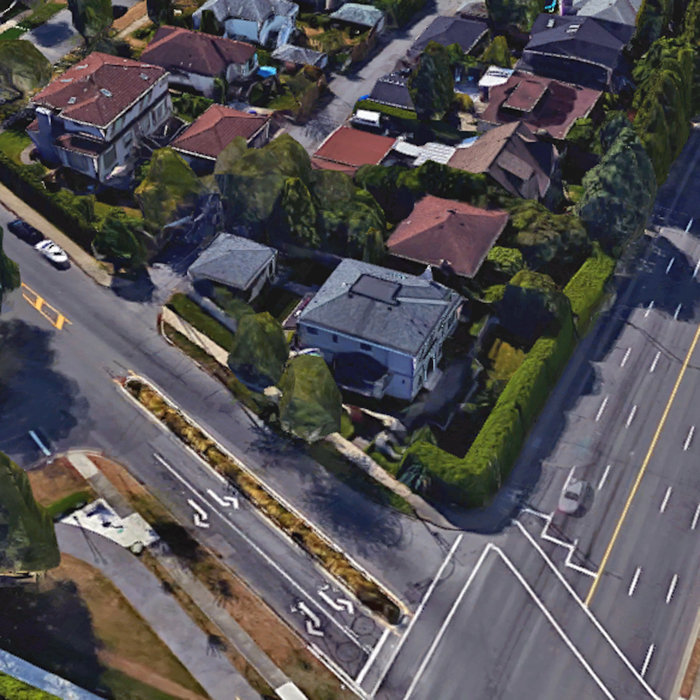
1488 Park Dr, Vancouver West, BC V6P 4Y7, Canada Site
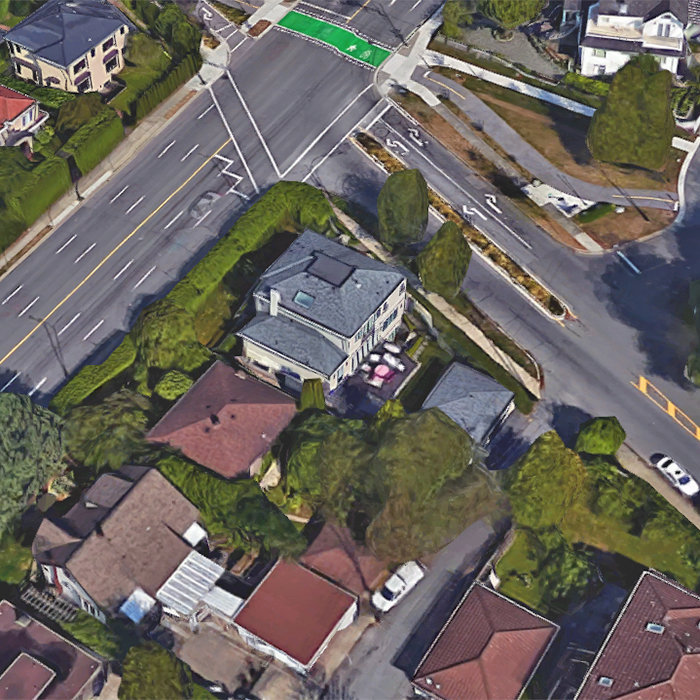
1488 Park Dr, Vancouver West, BC V6P 4Y7, Canada Site





