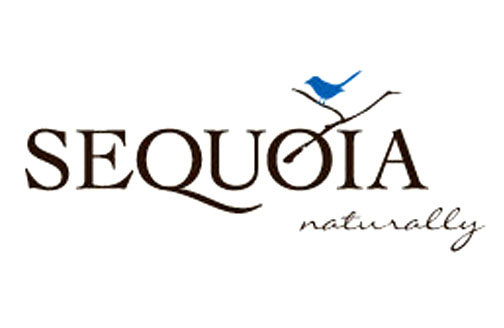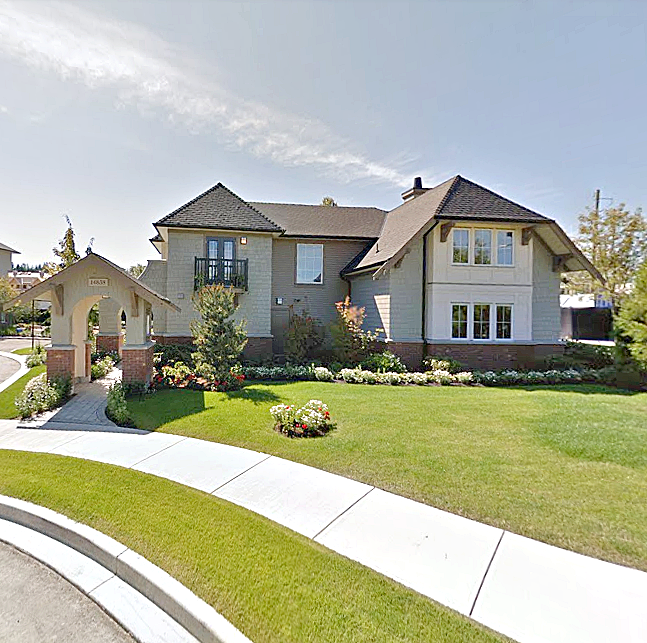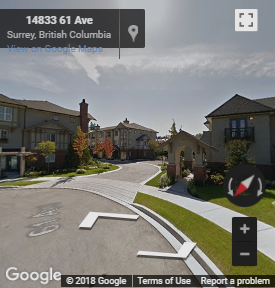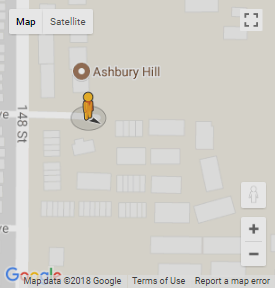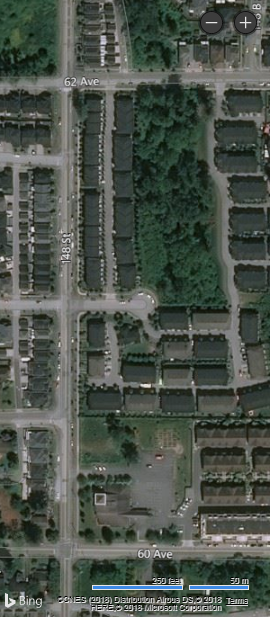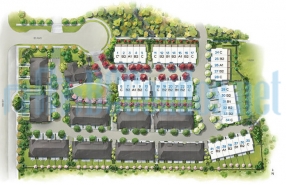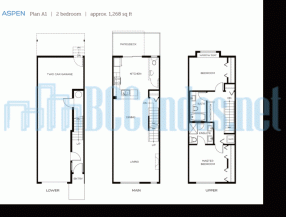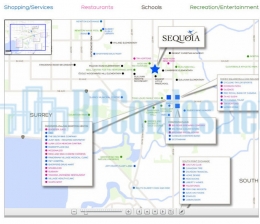Building Info
sequoia - 14838 61st avenue, surrey, bc v3s 2p9, 2 levels, 91 townhomes, move in summer 2011 - located at 96th avenue and 134th street in the panorama neighborhood, surrey. developed by the award winning firm of fairborne homes, with architect by formwerks architectural, sequoia town homes is a collection of 91 boutique town homes with views of the north shore mountains and steps away from a protected creek. with craftsmans architecture, brick and board-and-batten accents throughout as well as beautifully landscaped green spaces provide an outstanding exterior facade and curb appeal for these sequoia townhouses. just like a park outside, the interior finishes are to die for including 9' ceilings, window seats, double bay windows, hardwood laminate floors, gourmet kitchens with centre islands, granite countertops with full height ceramic tile backsplash, sizzle of stainless steel appliances, kitchen pantries, spa-inspired bathrooms with granite countertops, ceramic tile flooring, soaker tub and the smooth good looks of ceramic tiling. other features include private fenced yards or patios, entries off the main floor, built-in, upper-level workspaces, and double garages. best of all, residents at sequoia town homes will have access a private sequoia clubhouse amenity including a full chefs demonstration kitchen, a cozy fireside lounge, full fitness facilities, a guest suite, outdoor patio deck, a childrens playground and large central green spaces for relaxing and socializing with your neighbors. sequoia is managed by awm 604-685-3227. no restrictions.
living at sequoia surrey townhouse offers the perfect balance of urban convenience and recreational pursuits. excellent primary and secondary schools are within walking distance and the new bell centre for performing arts and ymca sports complex with child minding are four blocks away. you will also enjoy easy access to panorama village shopping centre, which includes a starbucks, marketplace iga, medical centre, cibc and shoppers drug mart.
Photo GalleryClick Here To Print Building Pictures - 6 Per Page
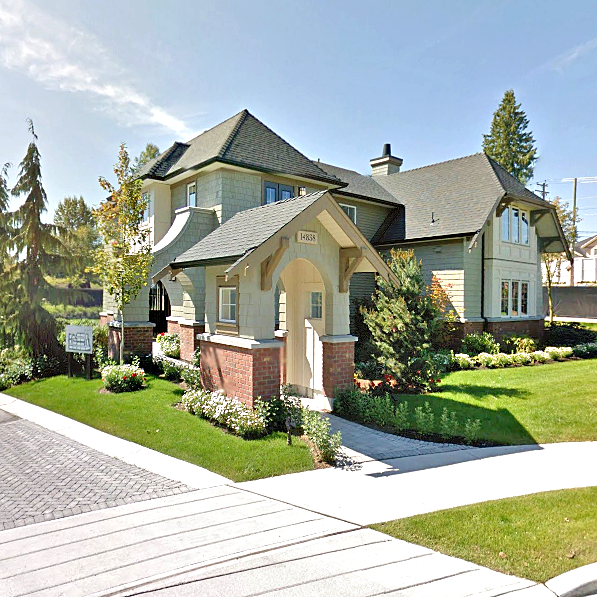
Sequoia - Typical part of the townhomes
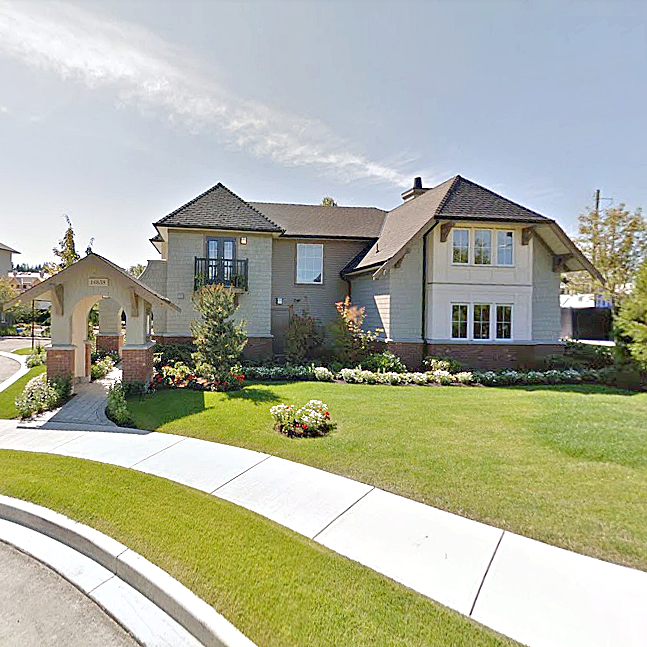
Sequoia - Typical part of the townhomes
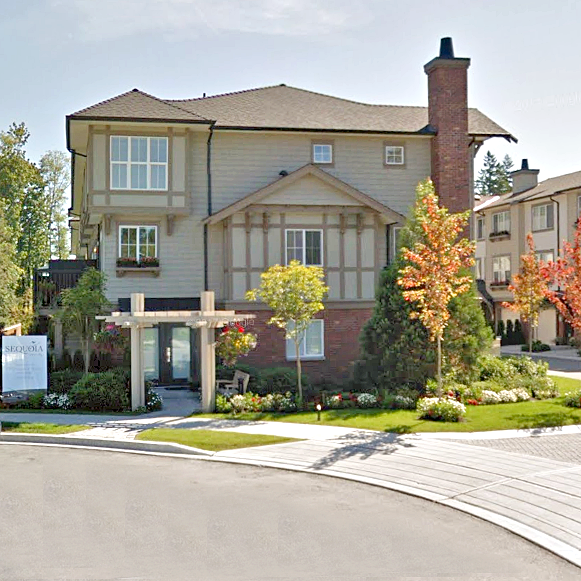
Sequoia - Typical part of the townhomes
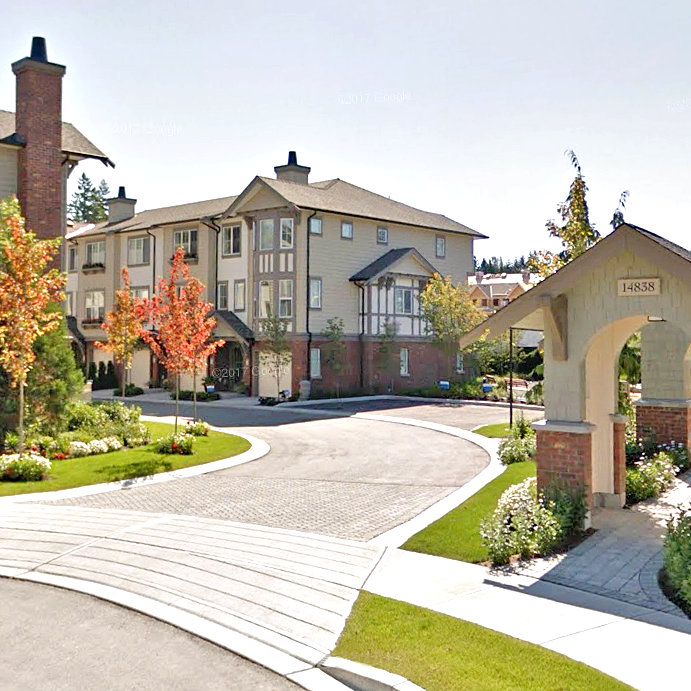
Sequoia - Typical part of the townhomes





