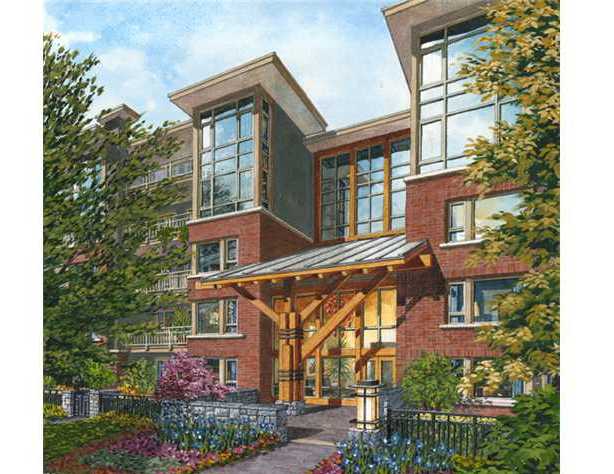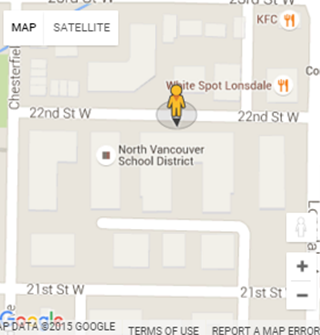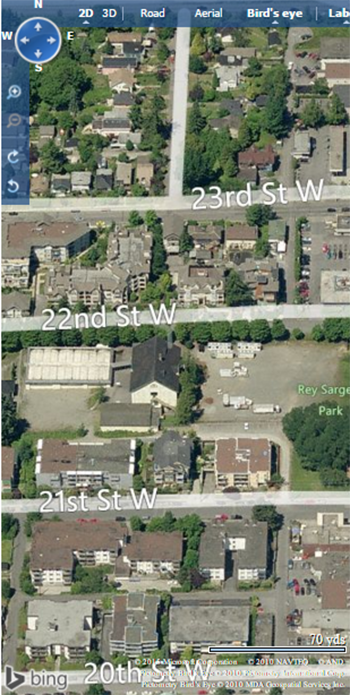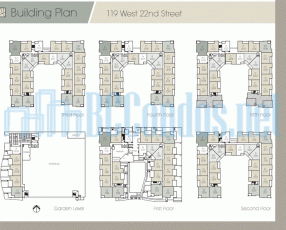Building Info
anderson walk - 139 w 22nd street, north vancouver, v7m 2k6. strata no: bcs44933, 5 levels, 234 units, estimated completion in fall/winter 2012 - located at the crossroads of w 22nd street and lonsdale avenue in north vancouver's central lonsdale neighbourhood. developed by polygon homes, anderson walk is an exciting three-building development located in the popular north vancouver community of central lonsdale, at 119, 139 and 159 w 22nd street. the project includes five levels of low-rise residential condominiums and features each lobby installed with wood art pieces, tall vaulted ceilings and polished tile floors.
designed by award-winning ray letkeman architects inc., this limited collection of one and two bedroom homes ranges from 611 to 1214 sq. ft. and reflects an urban west coast contemporary architecture marked with lushly landscaped courtyards and winding pedestrian-friendly walkways. inside, anderson walk includes 9'-10' ceilings, cozy fireplaces, quality laminate flooring, radiant floor heating, rich rift-cut oak cabinetry, granite countertops, glass tile backsplash, sleek stainless steel appliances, and marble bathrooms. outside, large patios and decks invite outdoor entertaining. residents can also enjoy a lounge/party room, a gym, green spaces and a guest suite. (rental for approx $60/night).
anderson walk is located only 2 blocks below the upper levels highway and just steps away from countless restaurants, centennial theatre, harry jerome community centre, greenwood park, carson graham secondary, lions gate hospital, and grocery stores. short drive to downtown vancouver, grouse mountain, seabus, and capilano mall. not to mention the easy access to vancouver island via the bc ferries and only a 40 minute drive to squamish and about 80 minute drive to whistler.
Photo GalleryClick Here To Print Building Pictures - 6 Per Page
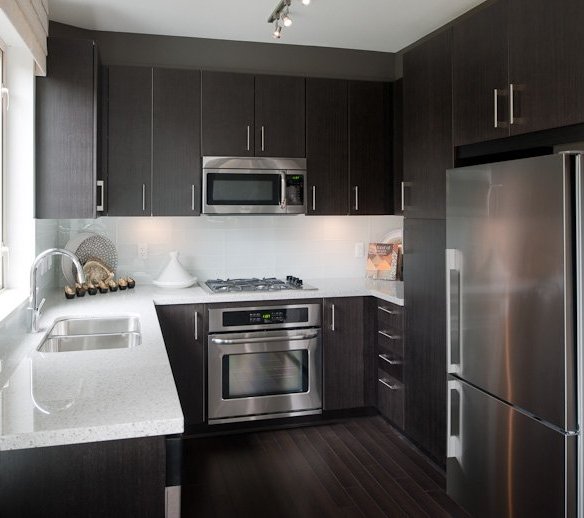
Anderson Walk - Kitchen
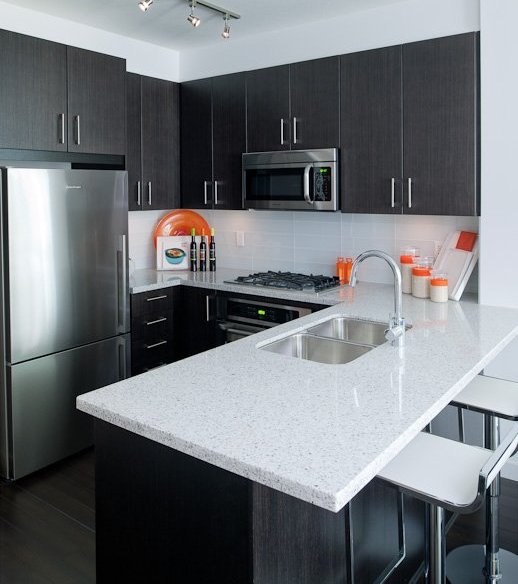
Anderson Walk - Kitchen
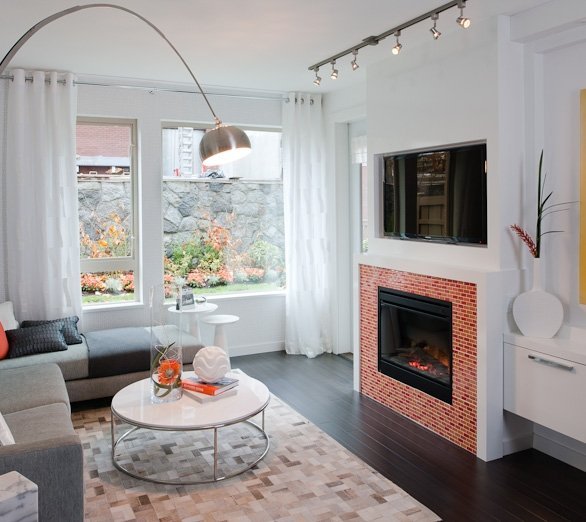
Anderson Walk -Living Room

Anderson Walk - Living Room
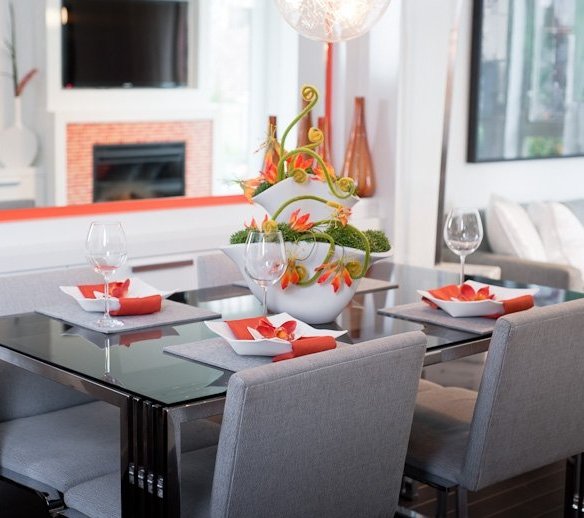
Anderson Walk - Kitchen
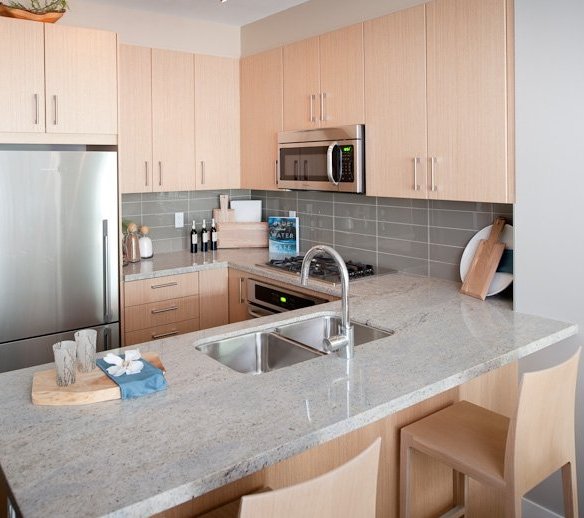
Anderson Walk - Kitchen
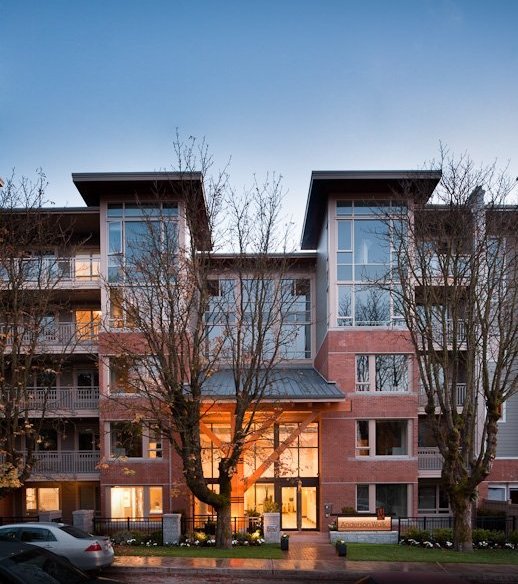
Anderson Walk - Building Exterior
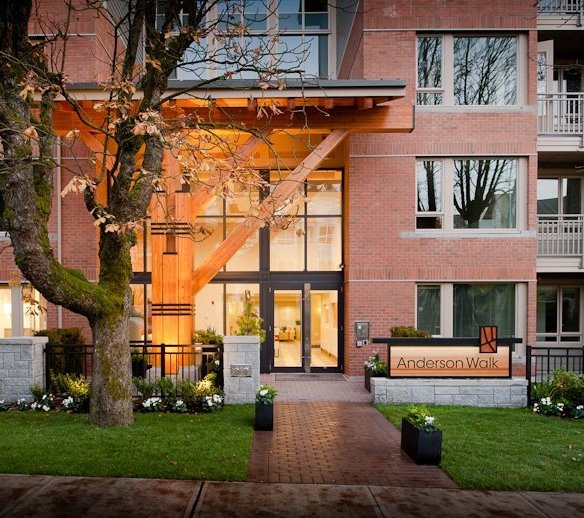
Anderson Walk - Building Exterior









