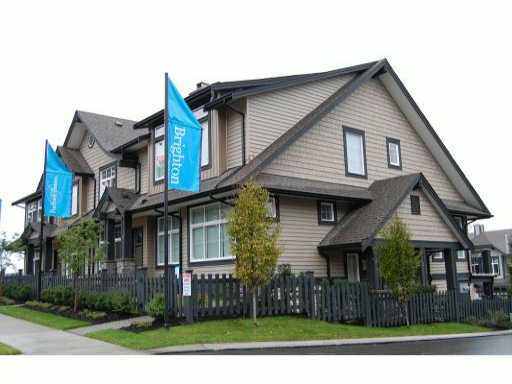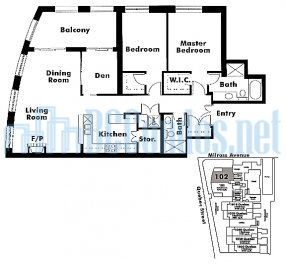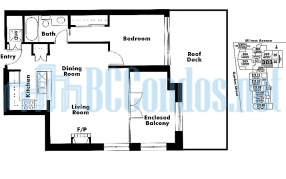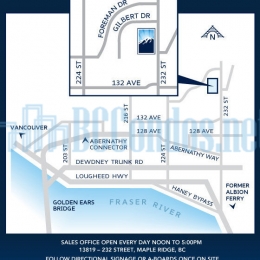Building Info
brighton at silver ridge - 13819 232nd street, maple ridge, v4e 0c7, bcp43237, 3 levels, 145 townhouses, estimated completion winter 2011 - located at the corner of gilbert drive and 232nd street in silver ridge community of maple ridge. brighton is a 145-unit craftsman-style townhouse project developed by portrait homes ltd. featuring unique architecture with rich exterior colours, stone detailing and wood beams, brighton at silver ridge will be a prominent addition to this 105-acre master planned silver ridge community and is conveniently located near pitt meadow' mecca of shops and services.
with park-like surroundings, these two and three bedroom townhomes ranging from 1,223 sq.ft. to 1,600 sq.ft on three levels offer rear yards, main level decks and double garages. inside, brighton at silver ridge homes feature 9 foot ceilings, baseboard trim, luxurious carpets, laminate flooring in kitchens and main living areas, contemporary cabinets, granite countertops with ceramic tile backsplash, dining nook, black appliances, and elegant bathrooms with ceramic tile floors and walls and moen faucets and fixtures.
with combination of breathtaking mountain vistas and natural surroundings, brighton at silver ridge within an easy 10 minutes drive to maple ridge's downtown area, parks, golf courses, neighborhood shopping destinations like meadow vale shopping center and coquitlam center. also residents can easily access to the golden ears bridge, pitt river bridges, south fraser perimeter road, the expansion of hwy 1, highway 7, and the twinning of the port mann bridge, which will connect you to surrey, port coquitlam, burnaby, delta and vancouver all within a half hour's drive. brighton at silver ridge is managed by bay west 604-591-6060 . 1 cat or 1 dog allowed, rentals allowed.














