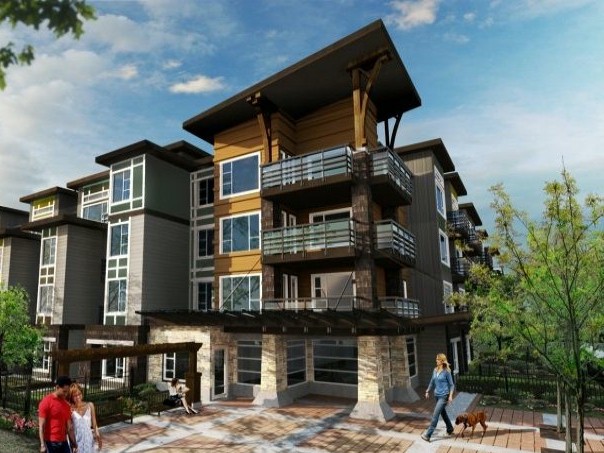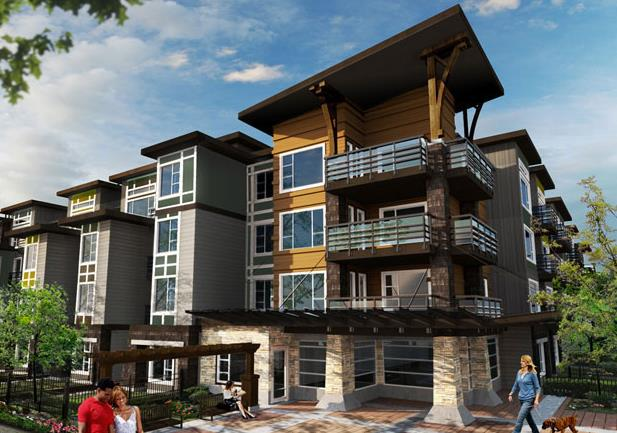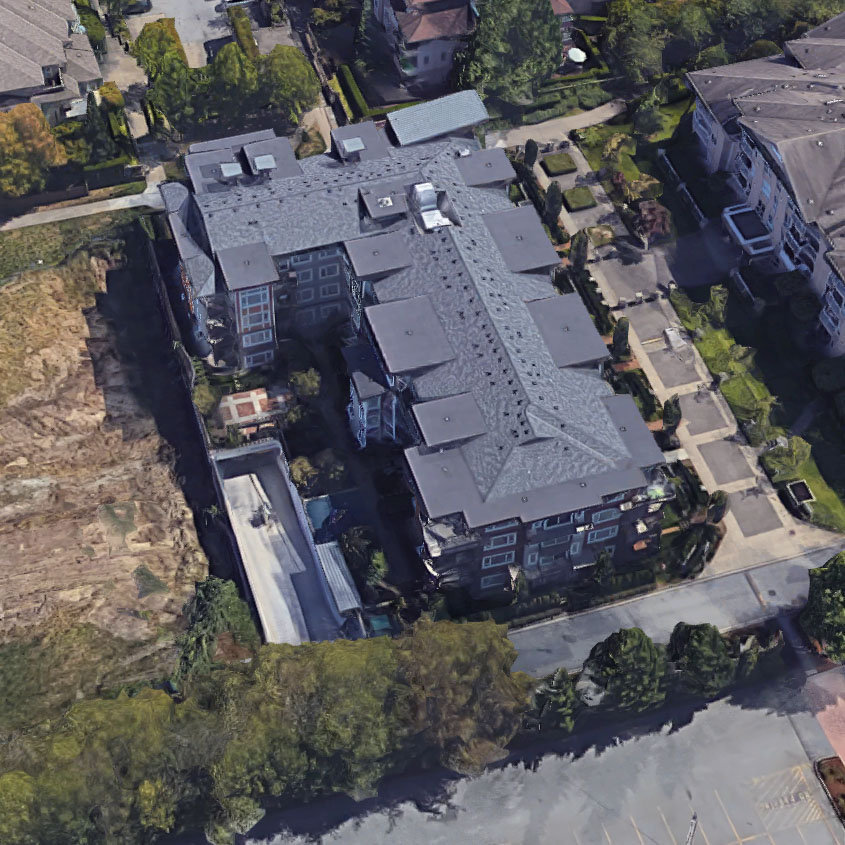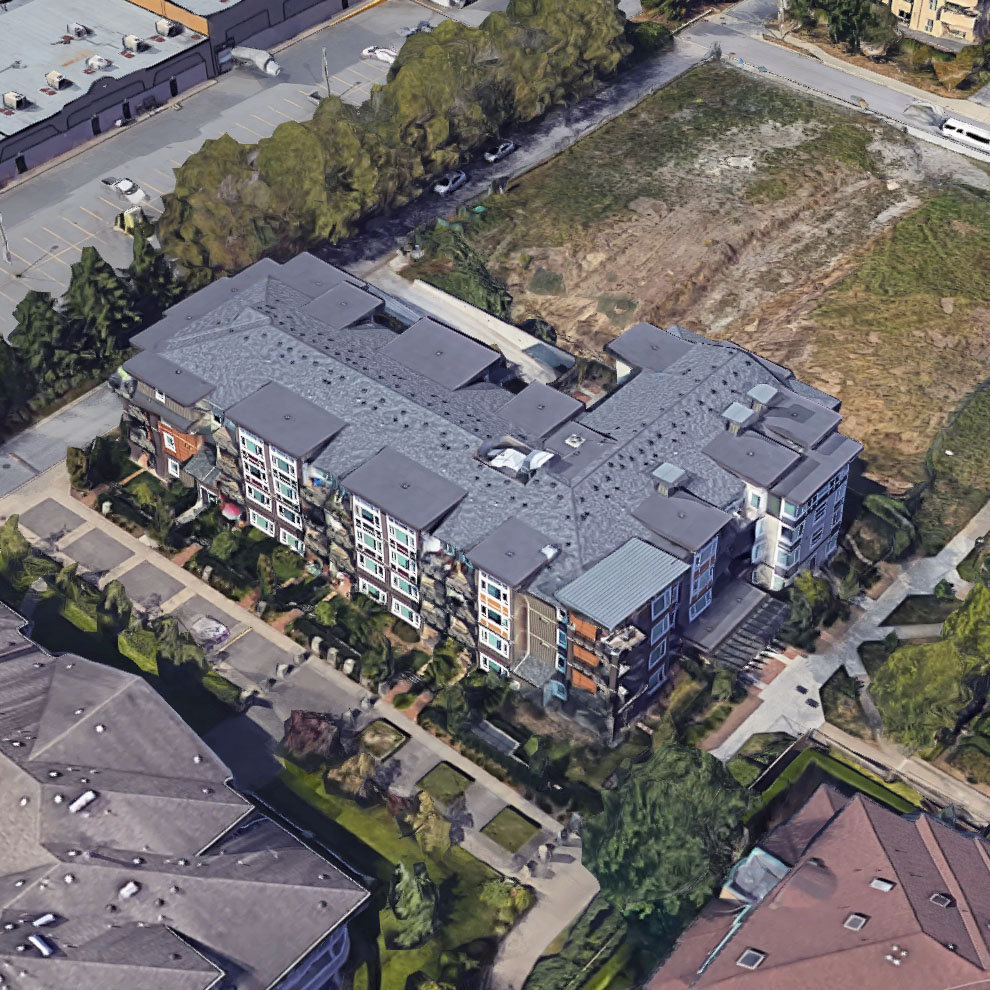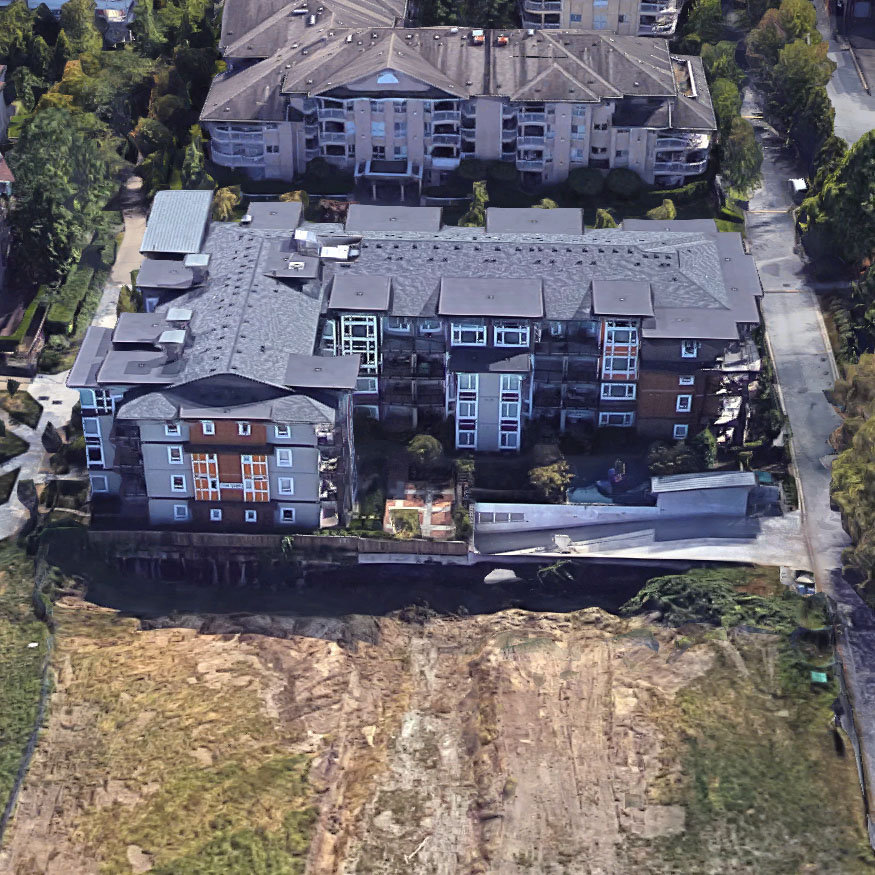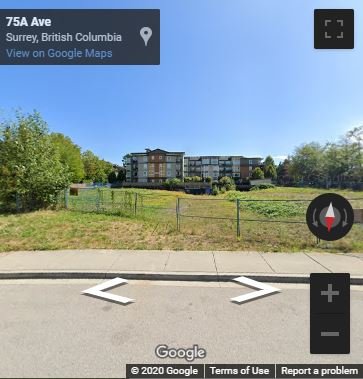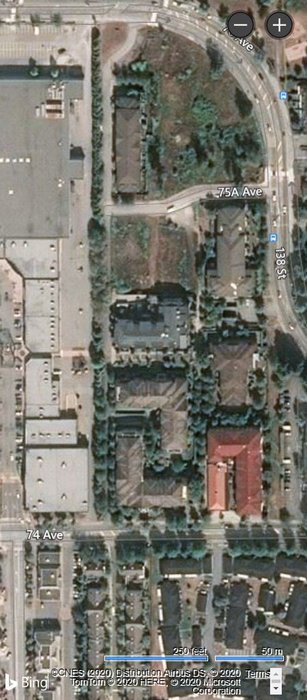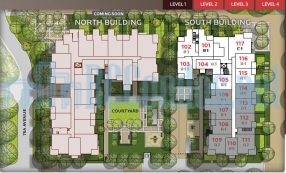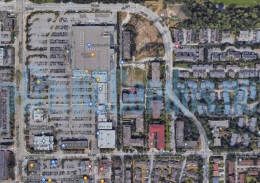Building Info
mirra - 13740 75a avenue, surrey, bc, 4 levels, 71 units - located on the corner of 138th street and 75a avenue in surrey's newton neighborhood. developed by wanson development, mirra consists of 2 phases with a 156-unit westcoast inspired low-rise and will be completed summer 2011. the first phase is a four storey wood-frame building made up of 71 units and a second phase has 86 units. the mirra offers outstanding features including hardwood laminate flooring in dark walnut, plush 32-oz. carpeting, wood baseboards throughout, spacious balconies, open-concept kitchens with optional centre island, full height pantries, optional granite countertops, frigidaire appliances with ceramic glass cooking surface range, plus bathrooms feature the sleek look of european-inspired cabinetry and premium kohler fixtures. the premises also have lush landscaped grounds, private courtyard with sitting areas, low maintenance exterior, rain screen building envelope system and secure visitor parking.
groceries and shopping are right around the corner. bear creek park and newton community centre are within easy walking distance of the mirra condos, while no less than three top-notch golf courses are only a short drive away. also, mirra is six blocks away from the newton bus exchange and a 10-minute drive from the king george sky train station.









