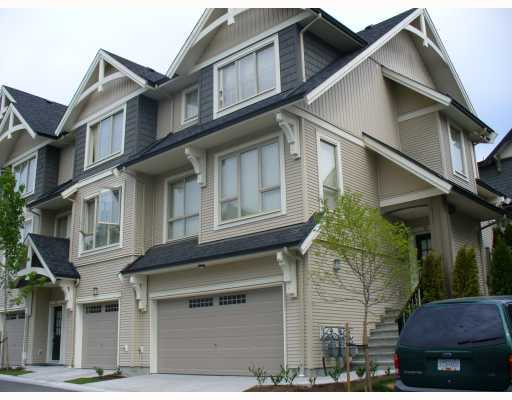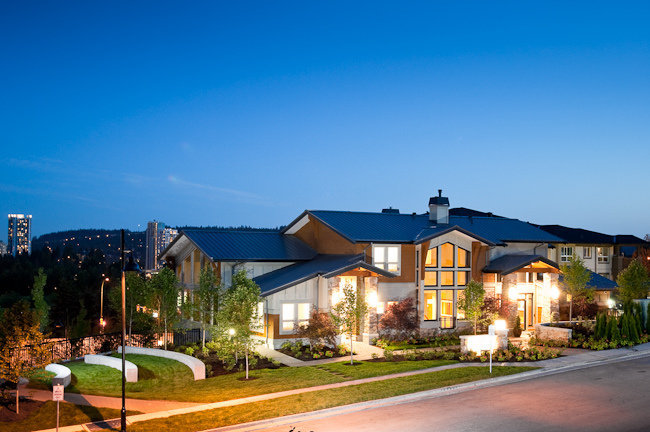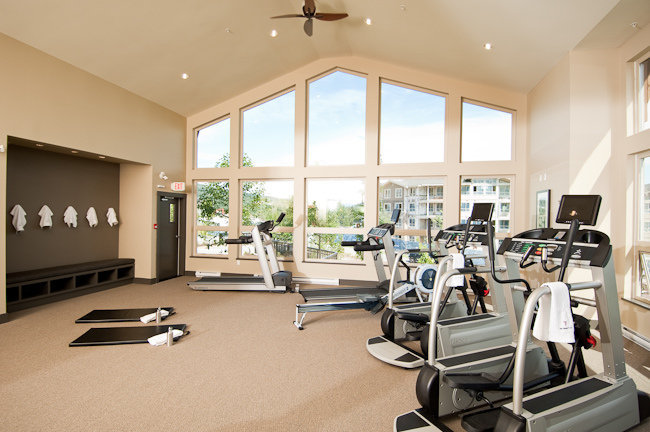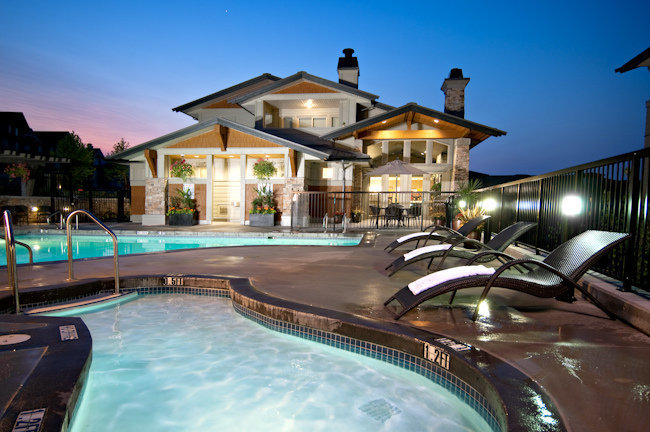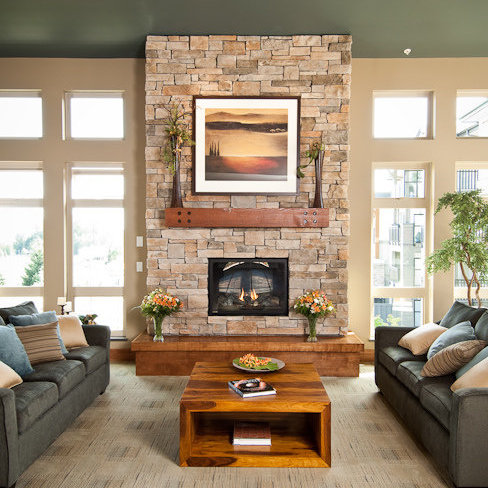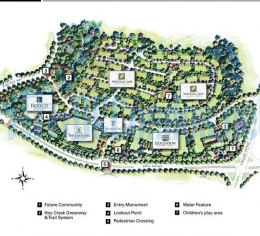Building Info
whitetail lane -1369 prucell drive, coquitlam, bc v3e 0c1, strata plan no. bcs3190, 3 levels, 169 townhouses, built 2009, crossing roads: purcell drive and robson drive - nestled on the lush forested slopes of the master-planned community of dayanee springs besides the hoy creek greenway, whitetail lane is an outstanding community by polygon feauring 169 townhouses in six three-story buildings at 3105 dayanee springs blvd, 1357 and 1369 purcell drive, 3065 dayanee springs blvd, and 1362 & 1370 purcell drive.
this limited collection of three and four bedroom townhouses ranging up to over 2,300 sq. ft. showcases contemporary west coast craftsman architecture marked by an impressive stone entry monument with a distinctive bridge. contemporary interiors feature 9' ceilings, cozy electric fireplace, wood laminate floors, and gourmet kitchens with granite countertops, tile backsplashes, stainless steel and black energy star appliances, and custom cabinetry. large private decks invite outdoor entertaining,and many homes offer amazing views of lafarge lake and mount baker and beyond.
residents at whitetail lane also have full access to the dayanee springs timbers club; an impressive 7,500 sq. ft. resort-inspired amenities building. this gorgeous clubhouse features a pool & whirlpool, terrace deck, fully equipped fitness studio, sauna, men�s and women�s change rooms, lounge with fireplace, game room with billiards table and kitchen, theatre room, guest suite, resident concierge, dog grooming area, and children's play area.
whitetail lane is located at the base of westwood plateau, blocks away from coquitlam centre and the evergreen cultural centre, and within walking
distance to pinetree secondary, gleneagle secondary, panorama heights elementary, nestor elementary, lafarge lake, west coast express station, and
evergreen rapid transit line.









