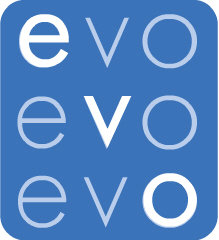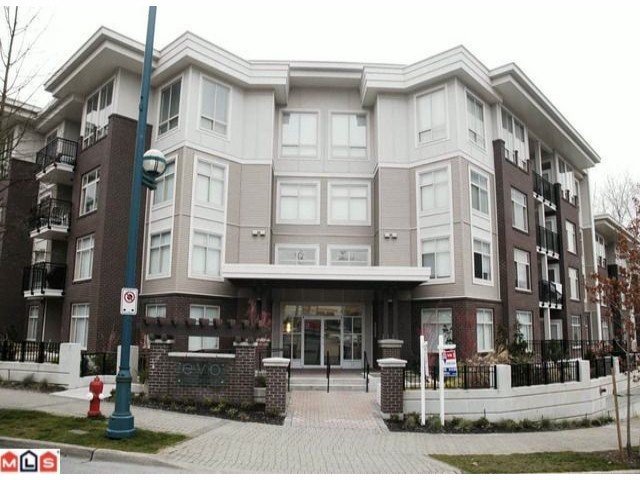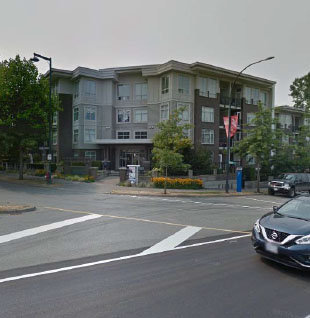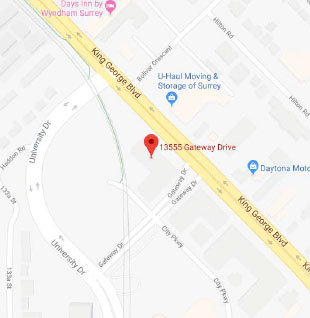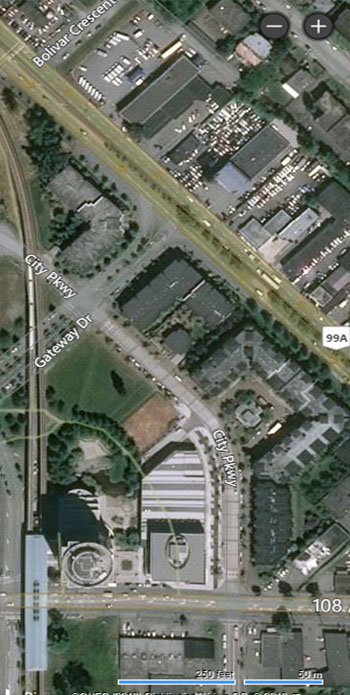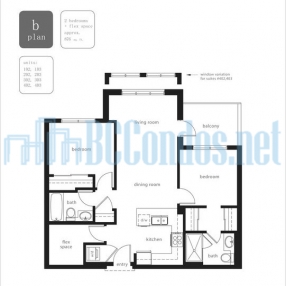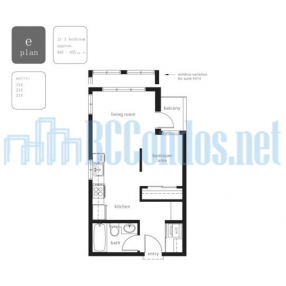Building Info
evo - 13555 gateway drive, surrey, bc, v3t 0b5, canada. strata plan bcs3188, 4 levels, 75 units, built 2008 - located at the corner of king george highway and gateway drive, north surrey. proudly developed by omni pacific. project marketing by inspired marketing group ltd. sales by park georgia realty ltd. located at 13500 gateway drive, the evo condo provides an unmatched combination of location and exquisite of finishing. the high level of interior finishing include the fridge, range, dishwasher, garburator, microwave/hood fan combination, stacked washer / dryer, 2 window blinds, laminate flooring throughout kitchen, living/dining rooms, tile flooring in ensuite and main bathrooms, and kitchens with luxurious granite countertops with undermount stainless steel sink. protected through the 2-5-10 home warranty by travelers for all evo homebuyers.
convenience at its finest: evo is located only 5 minutes walk to the gateway skytrain station, connecting you to new westminster, burnaby and vancouver. restaurants and guildford town centre can be found in all directions of the evo condo homes. plus, whether you're a confirmed lifelong learner, sfus surrey campus is only minutes away. there are also two public libraries, the north surrey rec centre with fully equipped amenities. the surrey arts centre, bell centre for the performing arts and bear creek park with its whimsical miniature train, track and kids water park all near by.





