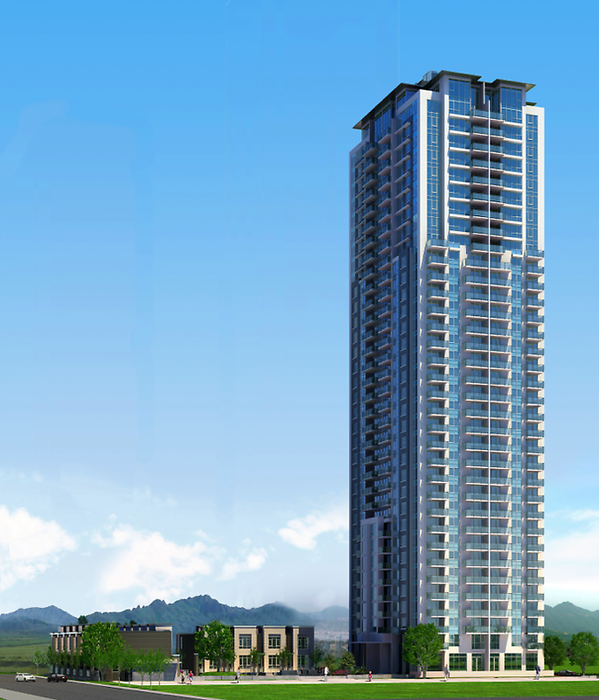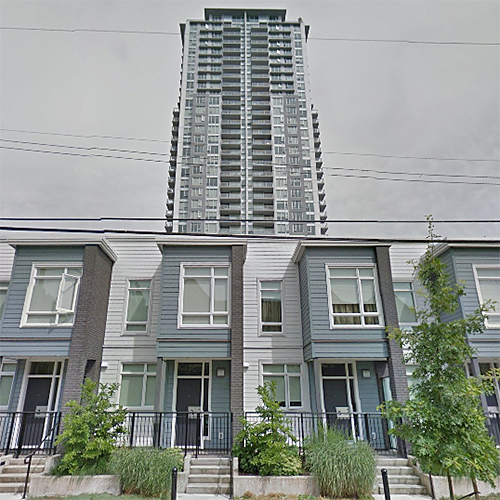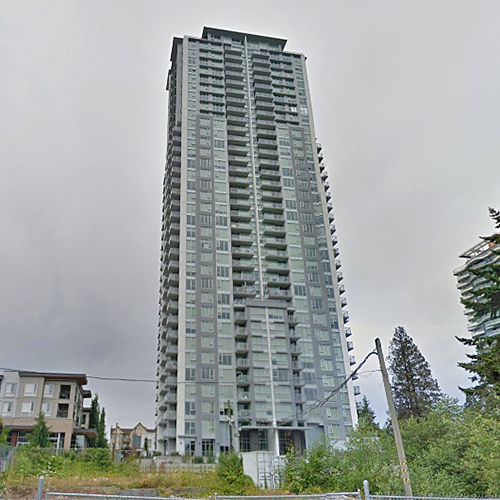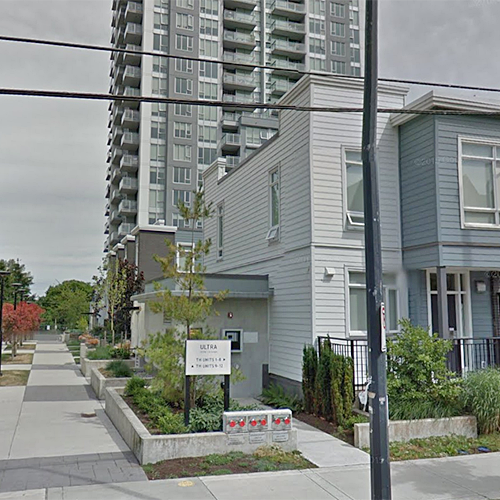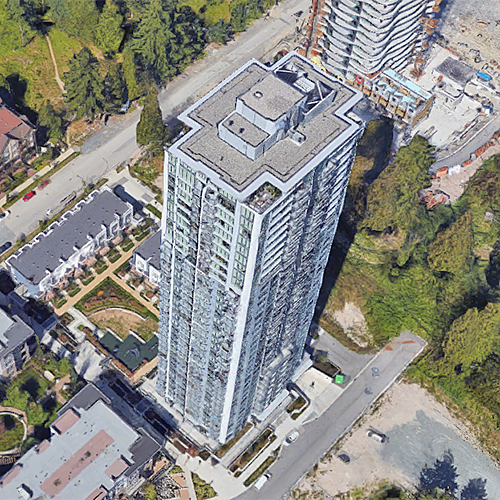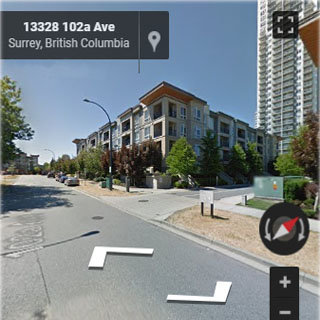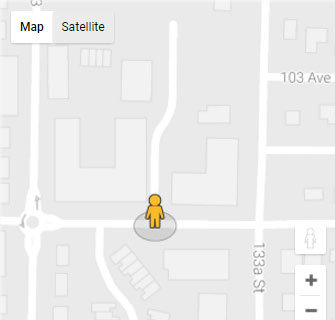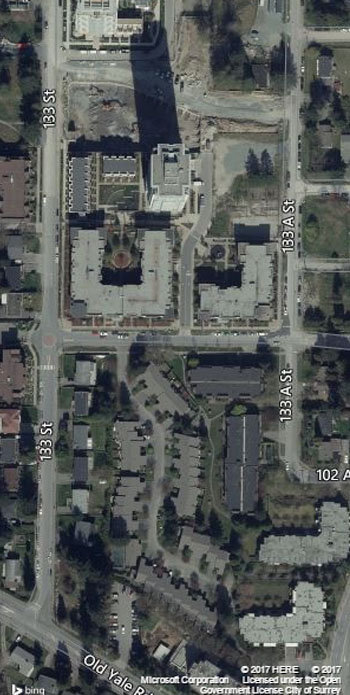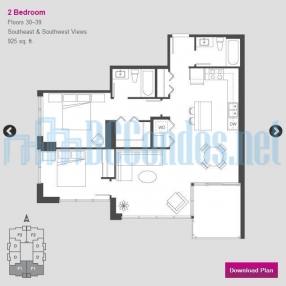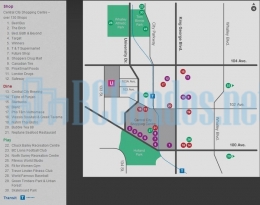Building Info
ultra urban village -13325 102a ave, surrey, bc v3t 0j5, canada. located in the growing and desirable area of surrey city centre in north surrey on 102a avenue and 134 street. ultra urban village is a 40 floor concrete and glass highrise with 382 luxury homes developed by weststone and designed by patrick cotter architects inc. this building is currently under construction and projected to be completed in fall 2012. ultra is phase iii of weststone's urban village planned community in surrey city centre; an area that is expected to continue to develope and expand into a cosmopolitan area where commercial, residential, educational and entertainment activity thrives. this building is within steps to bus stops, skytrain stations, sfu campus, surrey civic centre, lena shaw elementary, queen elizabeth secondary, central city shopping centre, london drugs, surrey public library, holland park, recreation, restaurants, coffee shops and much more! direct access to major transportation routes including fraser highway, allows an easy commute to surrounding destinations.
homes feature ten different floorplans, two designed colours schemes by false creek design group, floor-to-ceiling windows that allow plenty of natural light and boast panoramic views, beautiful laminate and tile floors and in-suite laundry with large laundry room. gourmet kitchens feature quartz countertops, under-mount sinks, contemporary flat panel cabinets, stone mosaic backsplash and a stainless steel appliance package by ge. elegant bathrooms feature cabinets, deep soaker tub, showers, ceramic walls and feature tiles. residents can enjoy many amenities within the building including a large exercise centre with separate men and women washrooms, a yoga room, a media room, a business centre and meeting rooms with access to wifi.
ultra is a safe and secure building with a fob key system for doors and elevators, gated underground parking and roughed-in security systems in all homes. this building has traveler's warranty insurance including 2-5-10. this community welcomes all ages, pets and rentals. this is a prime location offering condo living with an urban flare - live at ultra urban village!









