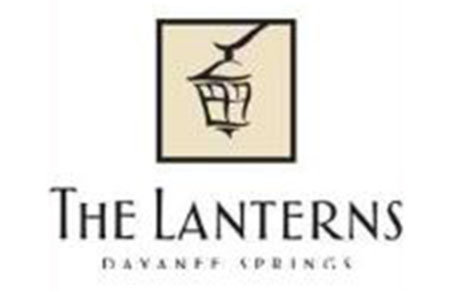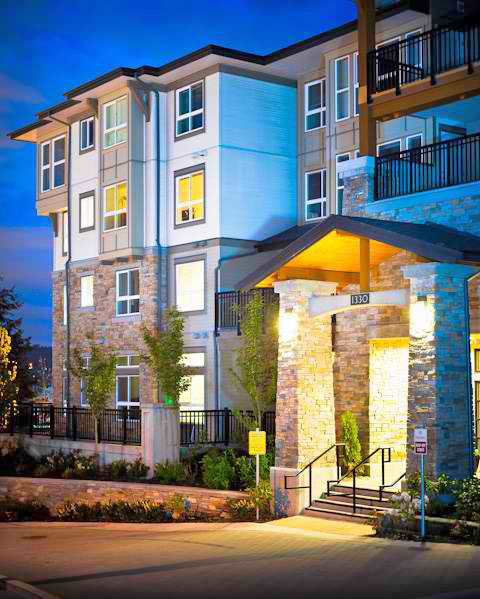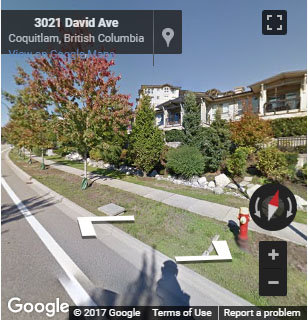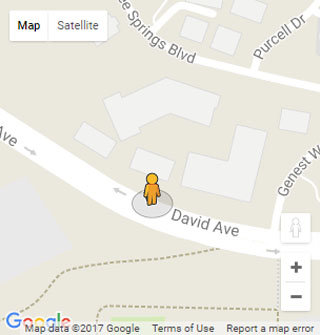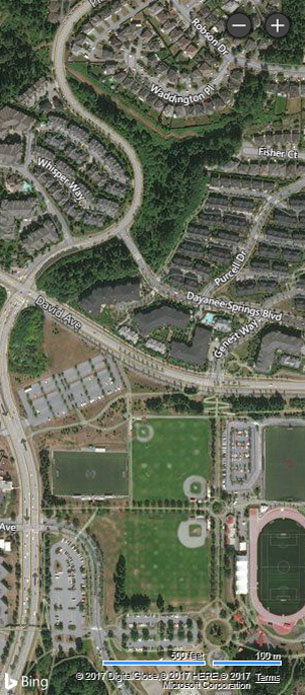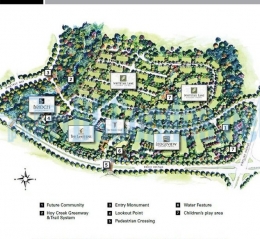Building Info
the lanterns - 1322 genest way, coquitlam, bc v3e 0a4, canada. strata plan number bcs3132. crossroads are dayanee springs boulevard and genest way. this development 4, 2-storey townhomes. completed in 2008. developed by polygon. this project was designed by rositch hemphill & associates architects. maintenance fees includes caretaker, garbage pickup, gardening, gas, hot water, management, recreation facility, and snow removal.
the lanterns embodies the spirit of a mountain village retreat, the convenience of a great metropolitan setting, and provides a fresh approach on active living. the setting is a recreational paradise with immediate access to parks and hiking on the hoy creek and shoreline trails. this is all part of the vision: to create a tranquil, relaxed mountain village community where everything you need from lively cultural events and parks to excellent schools and places to grab a delectable dinner is literally steps from home.
inside the lanterns features a distinctive collection of one, two, and three bedroom homes. natural light seeps in through large picture windows. kitchens boast of ceramic tile back splashes and granite counters. relax at the end of the day in your spa like bathroom feature deep soaker tubs. outside the west coast architecture evokes images of idyllic whistler-style mountain retreats with large roof overhangs, spacious patios and decks, and exterior colours and materials inspired by the rich earthtones of the lush setting.
as a resident in the lanterns you are granted exclusive access to the timbers club. dayanee springs 7,500 sq ft resort inspired clubhouse featuring everything from a hot springs-inspired pool to a grooming centre for your pets.
nearby parks are cunnings field - town centre, robson park, nestor park, and panorama park. schools nearby are nestor elementary, pinetree secondary school, douglas college, coquitlam campus, panorama heights elementary school, and pinetree way elementary. grocery stores and supermarkets nearby are new horizon food market and iga. close to percy perry stadium and several bus stops.
other buildings in complex: 3082 dayanee springs blvd, 3076 dayanee springs blvd, 3050 dayanee springs blvd, 1322 genest way, 1330 genest way
Photo GalleryClick Here To Print Building Pictures - 6 Per Page
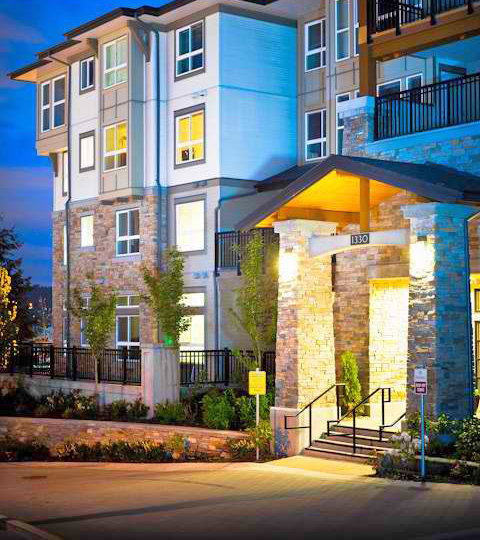
1322 Genest Way, Coquitlam, BC
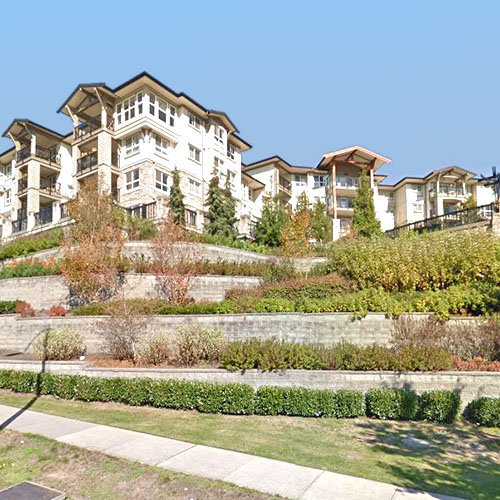
1322 Genest Way, Coquitlam, BC
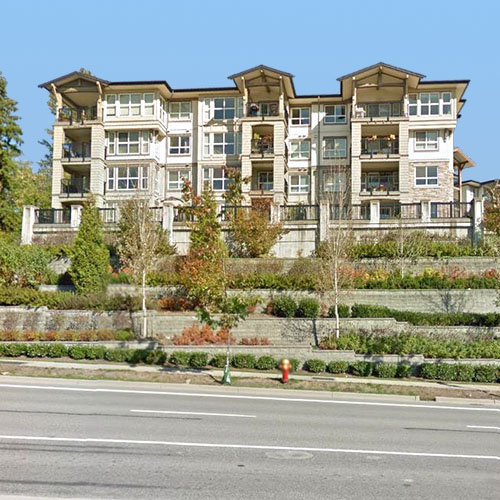
1322 Genest Way, Coquitlam, BC
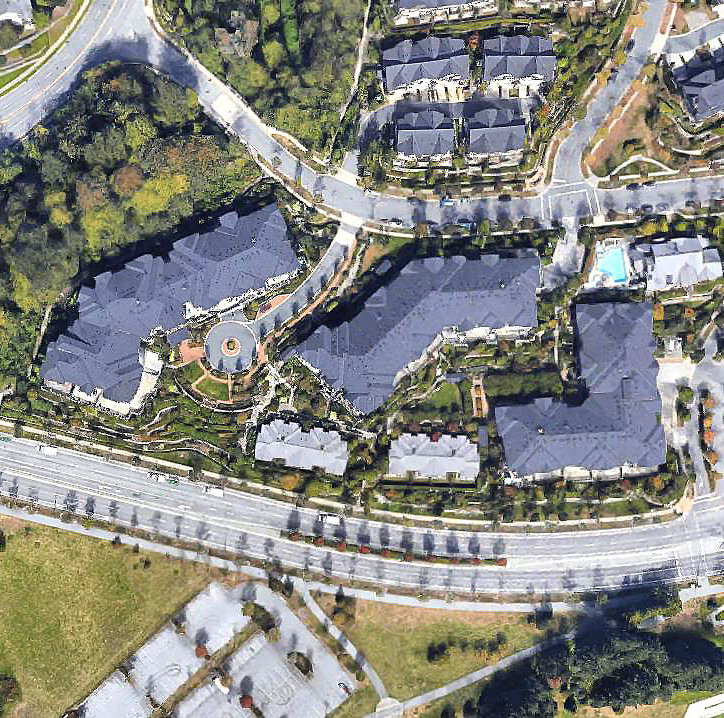
1322 Genest Way, Coquitlam, BC





