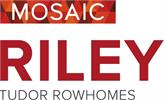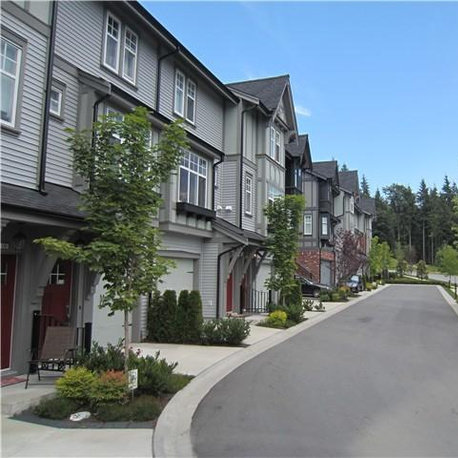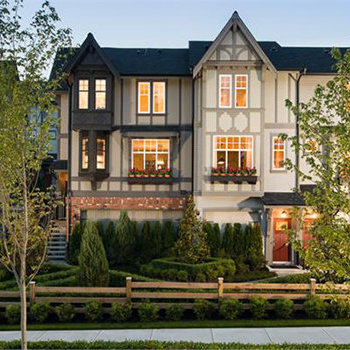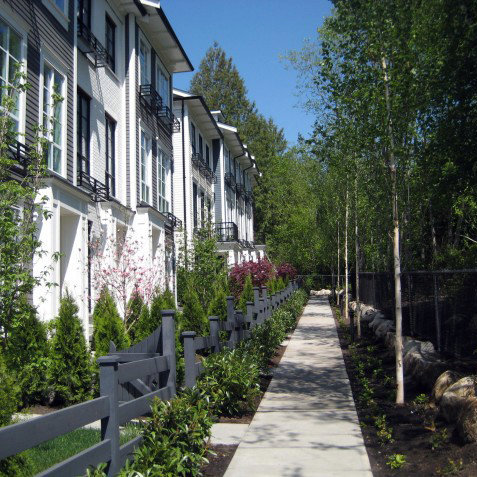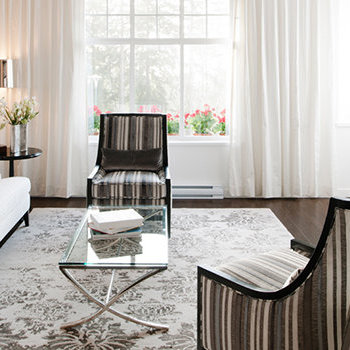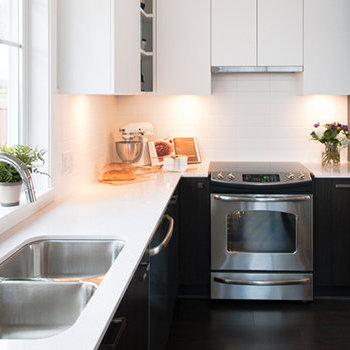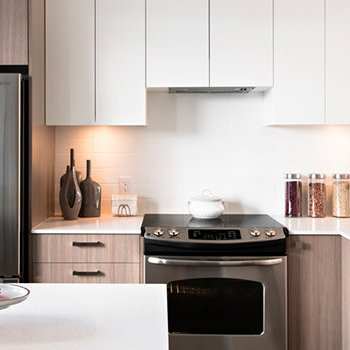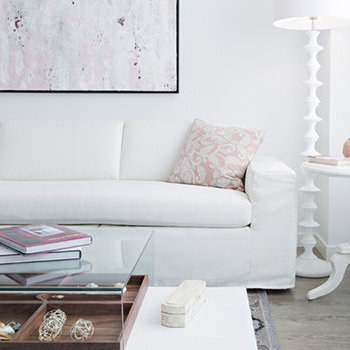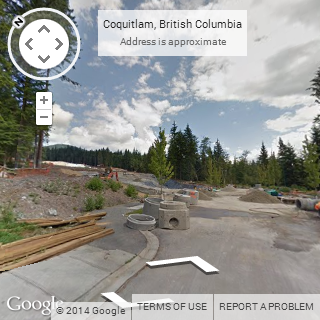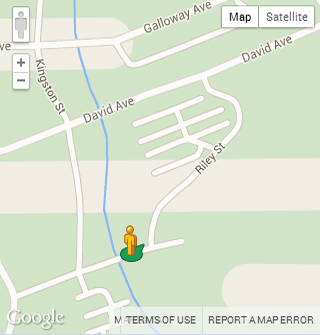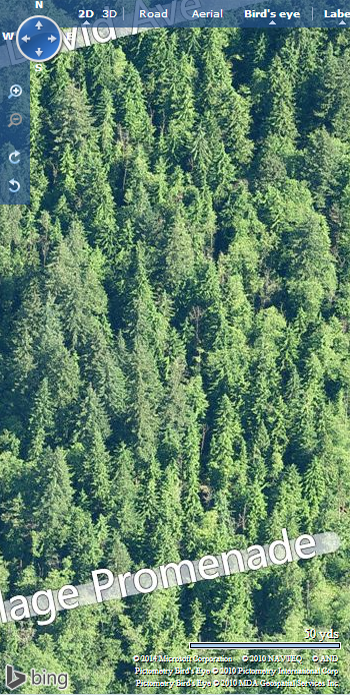Building Info
riley - 1320 riley street, coquitlam, bc v3e 0e2, canada. strata plan number bcp48815. crossroads are burke village promenade and david avenue. riley feaures 91, 3-storey townhouses. completed in 2013. developed by mosaic homes. architecture by raymond letkeman architects. interior design by portico design group. english tudor architecture with steeply pitched roof gables, tumbled brick chimneys with herringbone detail, painted wood adornments and bay windows. nearby parks include glen park, hoy creek linear park and lafarge park. nearby schools include irvine elementary, minnekhada middle school, coquitlam river elementary, vancouver career college and vancouver career college of business, healthcare, hospitality - coquitlam campus. the closest grocery stores are , coquitlam integrated health and kin's farm market. nearby coffee shops include caffe divano, aquatic centre cafe and the copper pot caf. there are 60 restaurants within a 15 minute walk including yoko sushi & noodle house, good morning cafe and moon light ltd.





