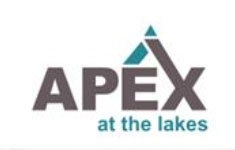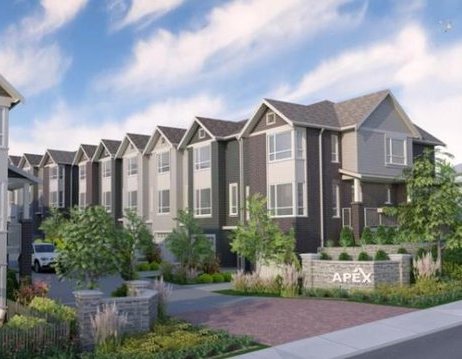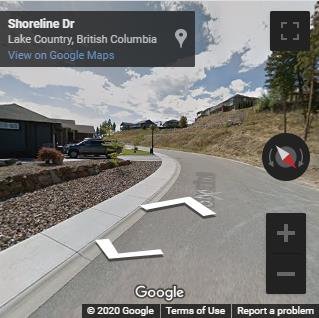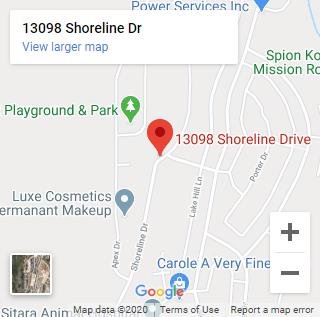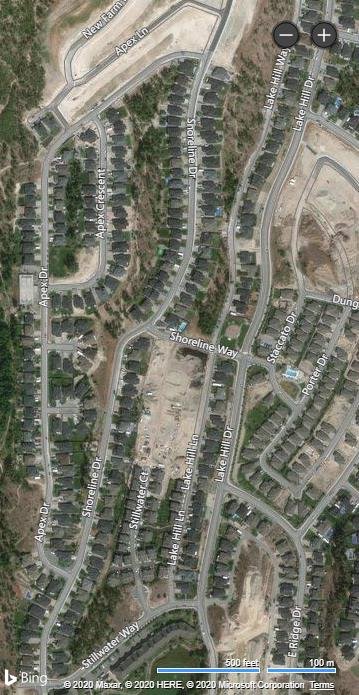Building Info
apex at the lakes - 13098 shoreline drive, lake country, bc, canada. crossroads are shoreline drive and shoreline way located in lake country. the development is scheduled for completion in 2020. apex at the lakes has a total of 84 units. sizes range from 1453 to 1737 square feet. apex at the lakes is a new townhouse developed by citimark and western construction
nearby school are davidson road elementary, oyama traditional school, new beginnings early learning center, little beats music for children. supermarkets and grocery stores nearby are woodsdale general store, lake country iga, nesters market, safeway downtown kelowna choices markets and save-on-foods. parks include beaseley park, reiswig regional park and kopje regional park.
Photo GalleryClick Here To Print Building Pictures - 6 Per Page
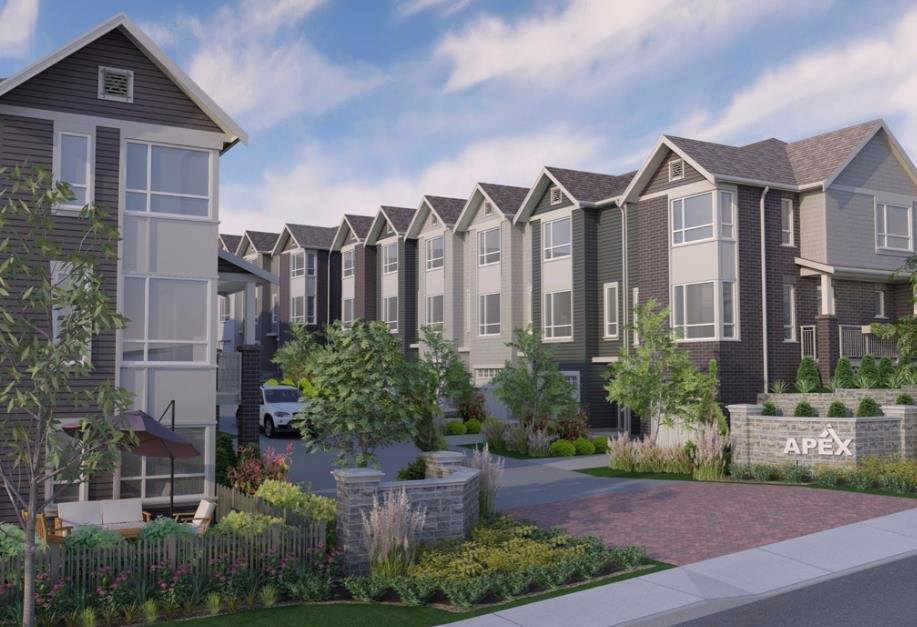
Apex at the Lakes - 13098 Shoreline Drive, Lake Country - Rendering
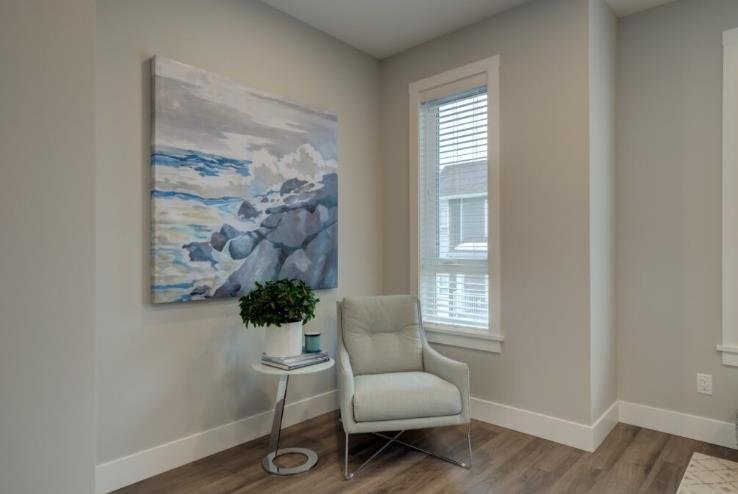
Apex at the Lakes - 13098 Shoreline Drive, Lake Country - Rendering
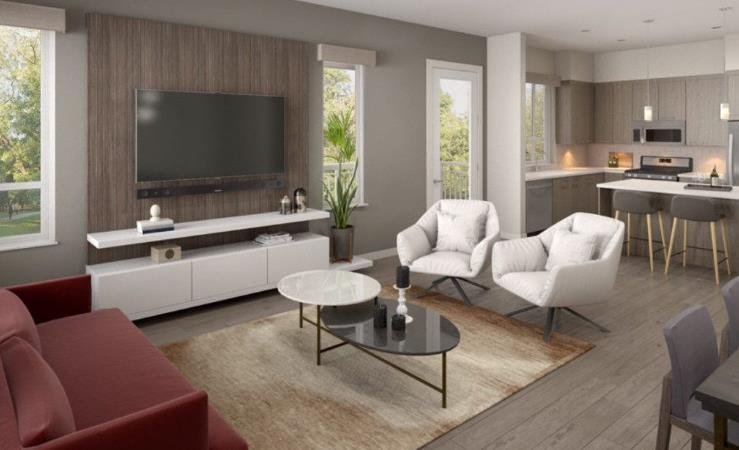
Apex at the Lakes - 13098 Shoreline Drive, Lake Country - Rendering
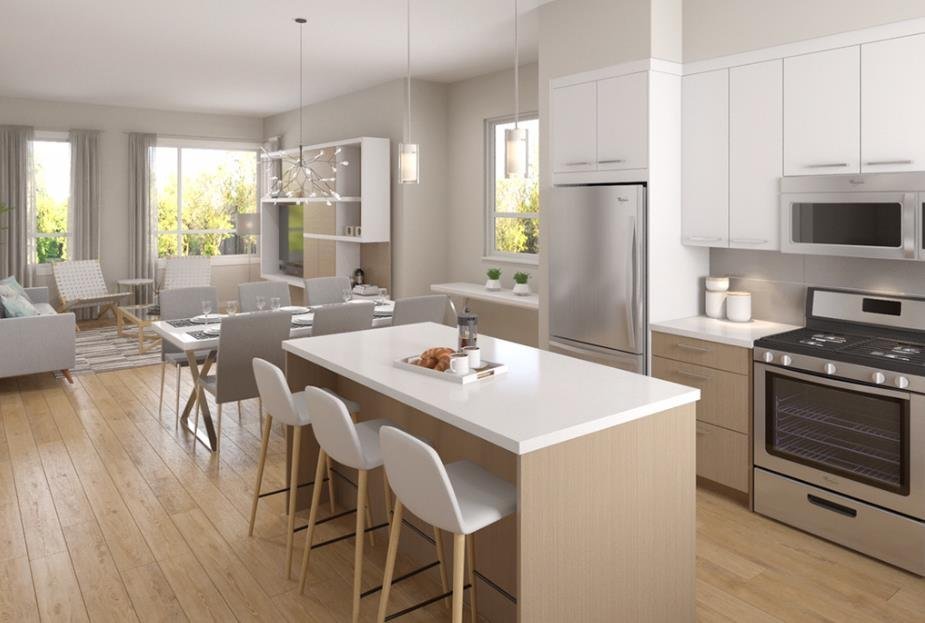
Apex at the Lakes - 13098 Shoreline Drive, Lake Country - Rendering
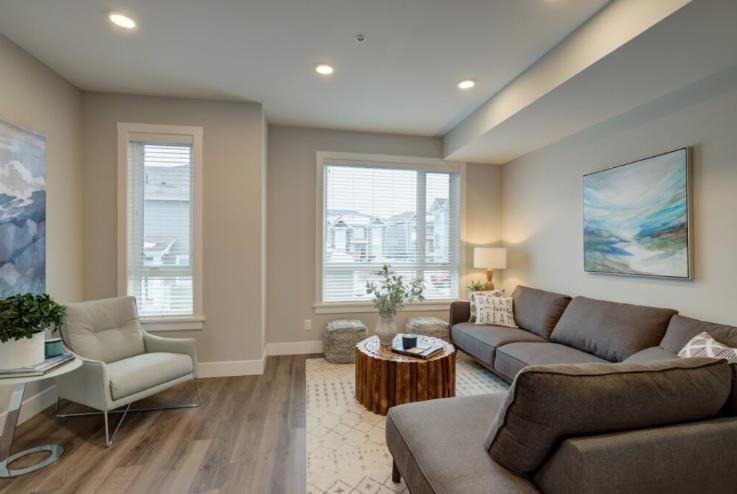
Apex at the Lakes - 13098 Shoreline Drive, Lake Country - Rendering
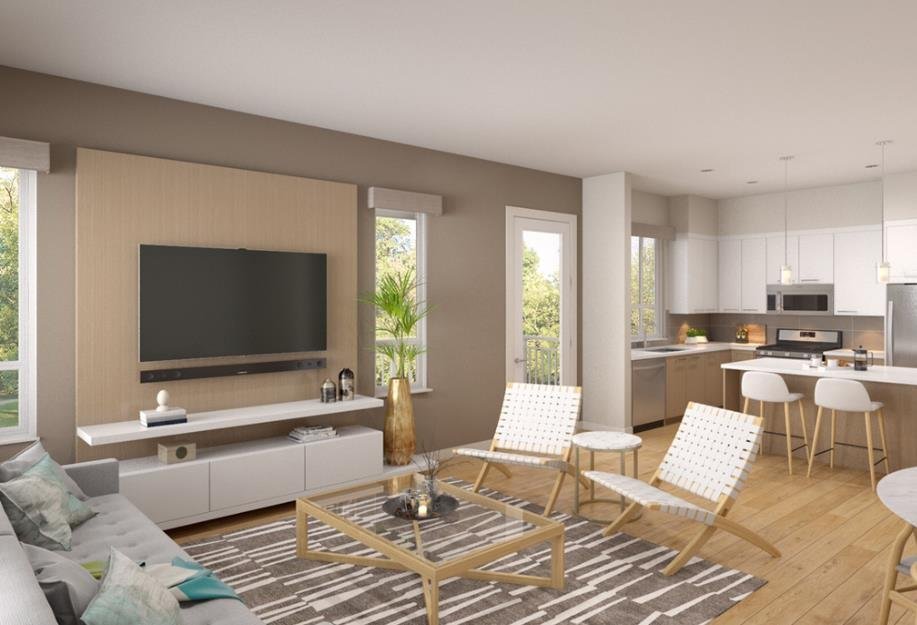
Apex at the Lakes - 13098 Shoreline Drive, Lake Country
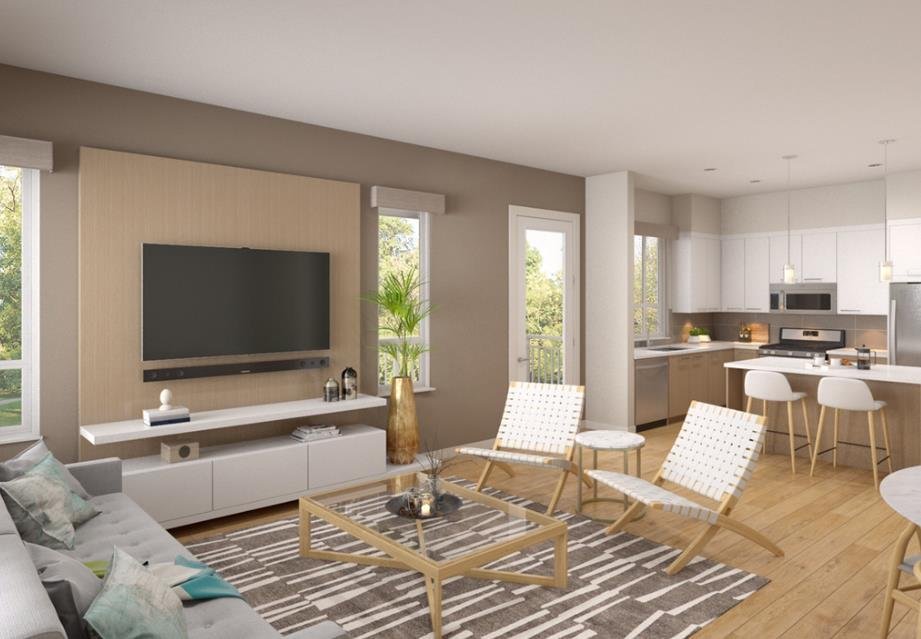
Apex at the Lakes - 13098 Shoreline Drive, Lake Country - Rendering
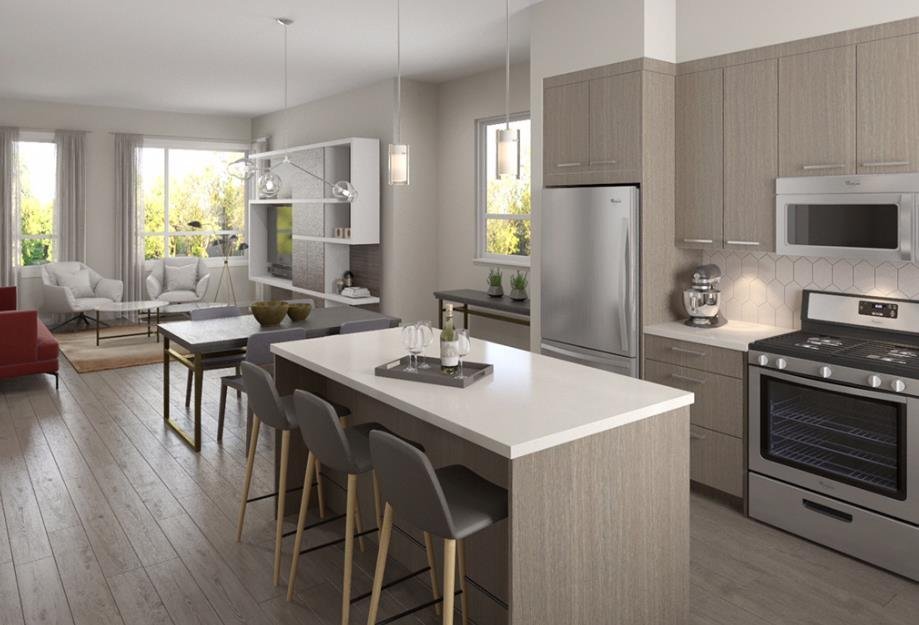
Apex at the Lakes - 13098 Shoreline Drive, Lake Country - Rendering





