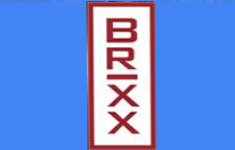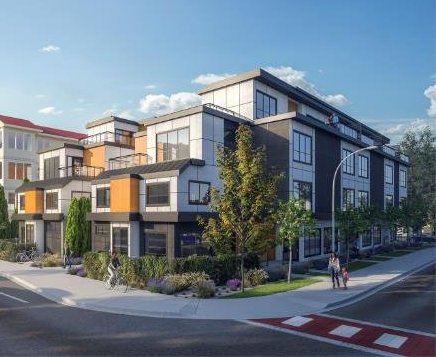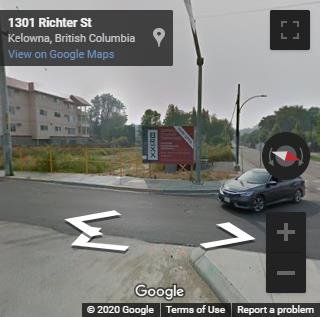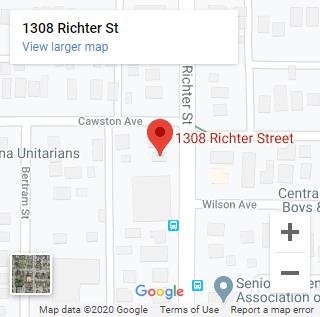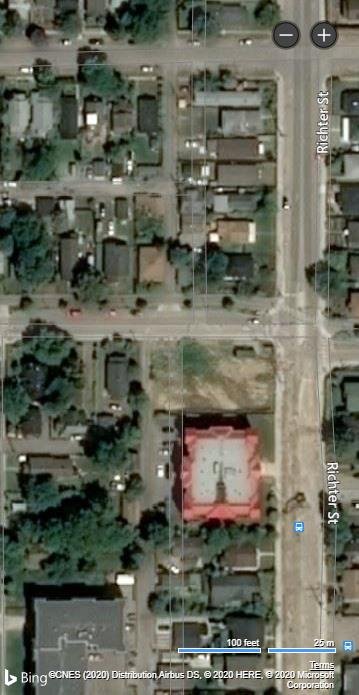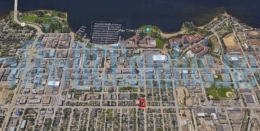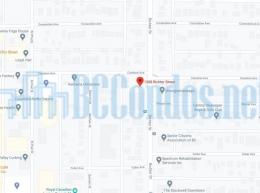Building Info
brixx - 1308 richter street, kelowna, bc v1y 2l3, canada. the development is scheduled for completion in 2020. brixx has a total of 12 units. brixx is a new townhouse developed by majormaki & mclean development co.
nearby schools are bankhead elementary school, a s matheson elementary school, central school programs & svc, international gateway kelowna, nurture by nature day school, st. joseph catholic elementary school, raymer elementary school, ecole glenmore and kelowna secondary school. supermarkets and grocery stores nearby are safeway downtown kelowna, choices market, iga, save-on-foods, pandosy food basket, peter's your independent grocer and nesters market. nearby parks include kasugai gardens, martin park and stuart park.
Photo GalleryClick Here To Print Building Pictures - 6 Per Page
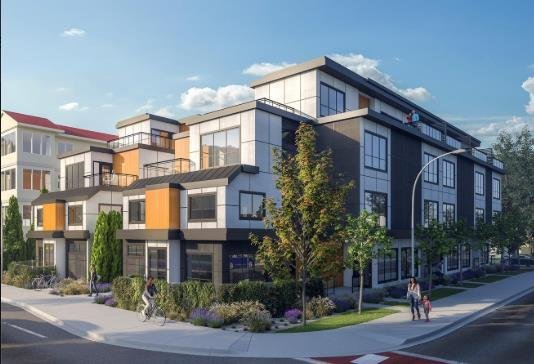
Brixx - 1308 Richter Street, Kelowna - Exterior
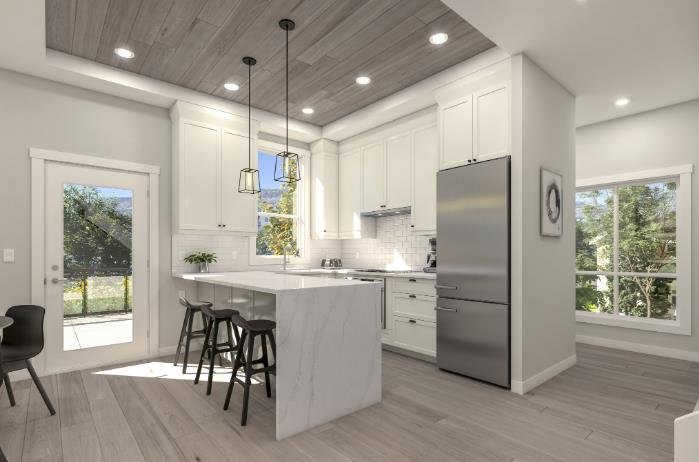
Brixx - 1308 Richter Street, Kelowna - Kitchen - City Contemporary
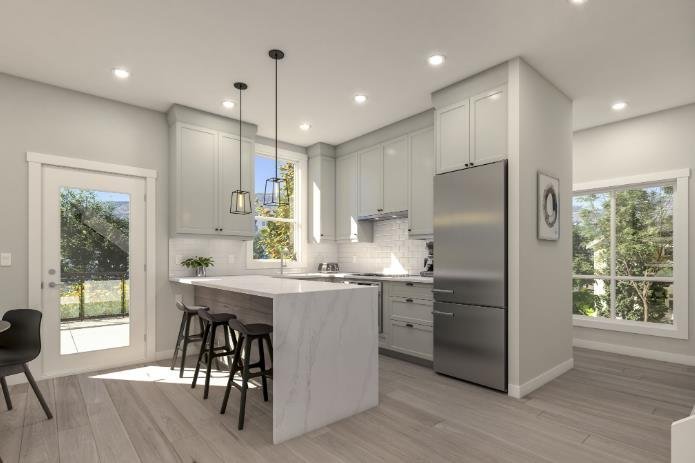
Brixx - 1308 Richter Street, Kelowna - Kitchen - Downtown Heritage
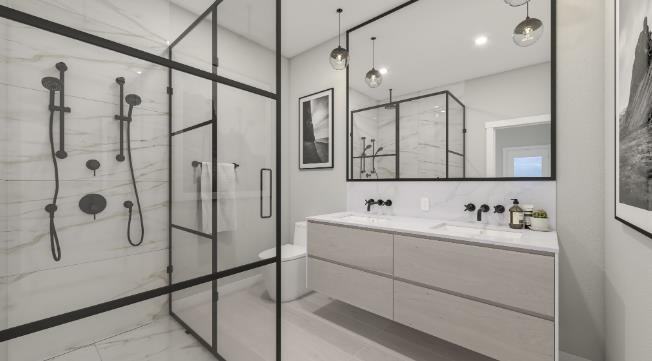
Brixx - 1308 Richter Street, Kelowna - Ensuite





