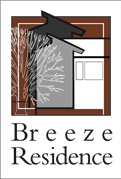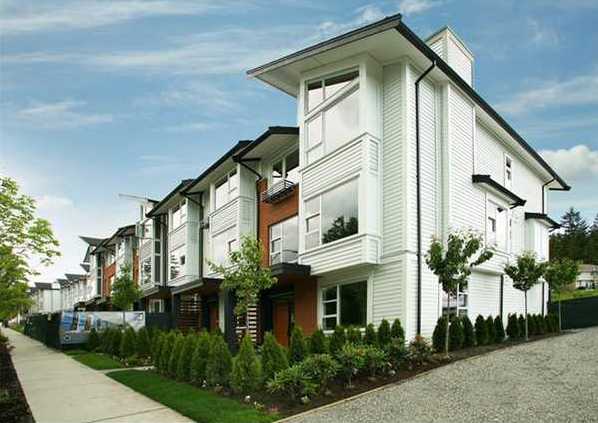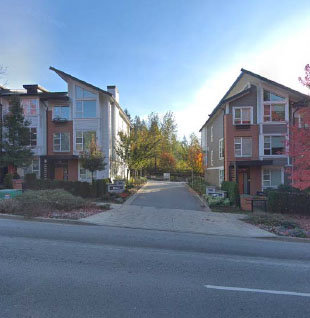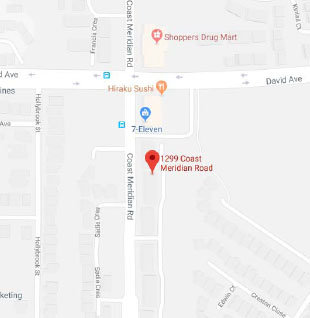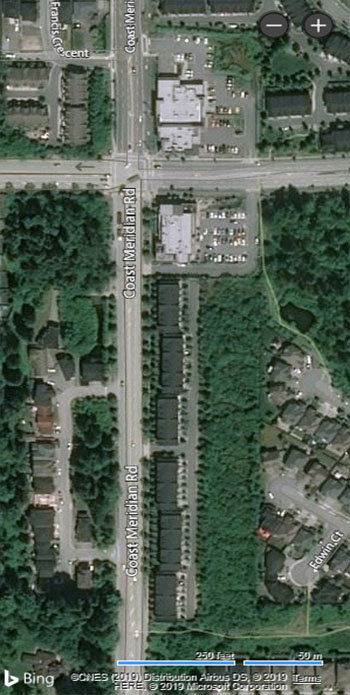Building Info
breeze residence - 1299 coast meridian road, coquitlam, bc v3e 0b8, canada, 3 levels, 44 townhomes, estimated completion in march 2012, crossing roads: southeast corner of coast meridian road and david avenue. perched on a sun-drenched hillside with trees to the east and endless views of mount baker to the south, youll find breeze residence by polygon a family-friendly townhome community set within the foothills neighborhood of northeast coquitlams burke mountain. this master planned complex is 2.4 acre project featuring a 6 block span totaling forty four 3 and 4 bedroom townhomes ranging from 1500 to 2016 sq. ft.
this limited collection townhomes features modern west coast architecture inspired by ramsy worden architects ltd with masonry exteriors, lush landscaping and well-designed floor plans. inside, contemporary interiors feature engineered hardwood flooring, 9' & vaulted ceilings, green label nylon carpet, cozy fireplaces, rough in central vacuum system, front loading samsung washer and dryer, samsung stainless steel appliance, granite counters, full height ceramic backsplashes, shaker style wood cabinets, and the spa inspired bathrooms with designer tiled floors, granite counters, ceramic tile surrounds, and executive ensuites with 60" shower base with full body spray panel, double porcelain sinks, and large vanity mirrors.
just a short drive to coquitlam town centre, breeze residence is situated within the master-planned community of the foothills and will enjoy close proximity to the leigh elementary, future community centre, parks, high schools and shops at the planned village centre. surrounded on three sides by forested green belt and creeks, breeze residence offers an array of tranquil and athletic opportunities. also, lafarge lake, coquitlam central trainbus, douglas college and pinetree secondary are all close by.





