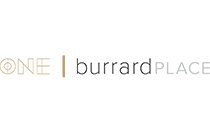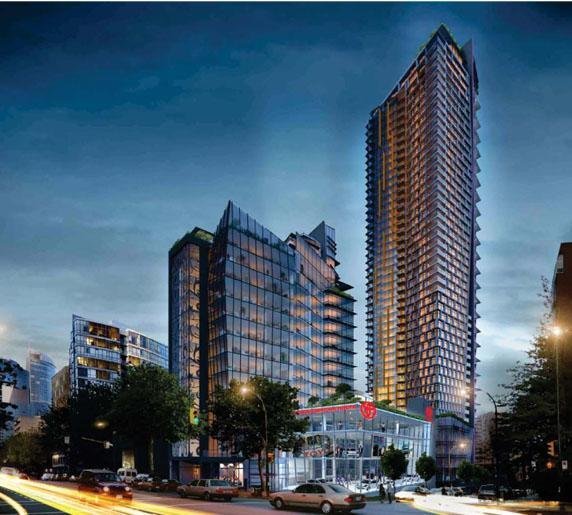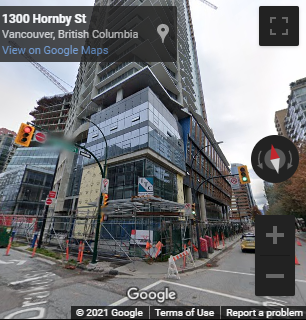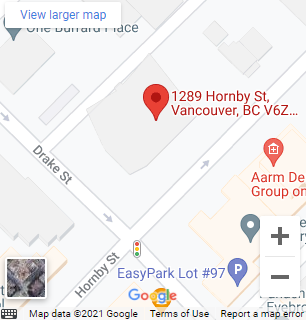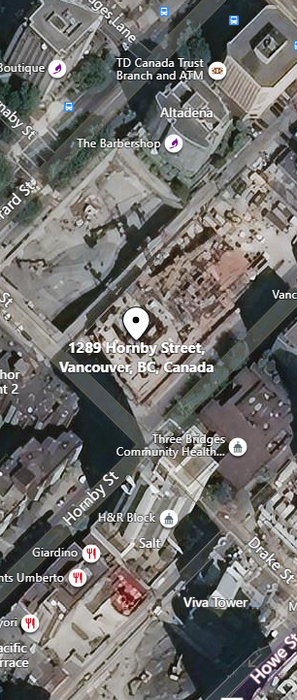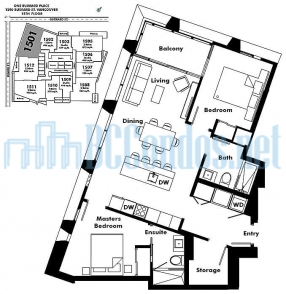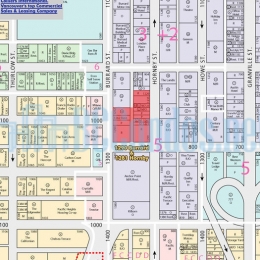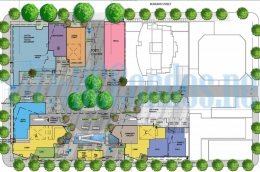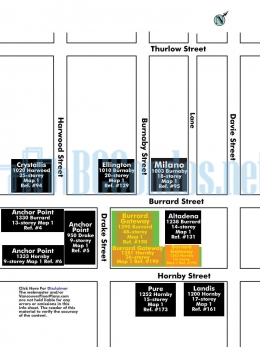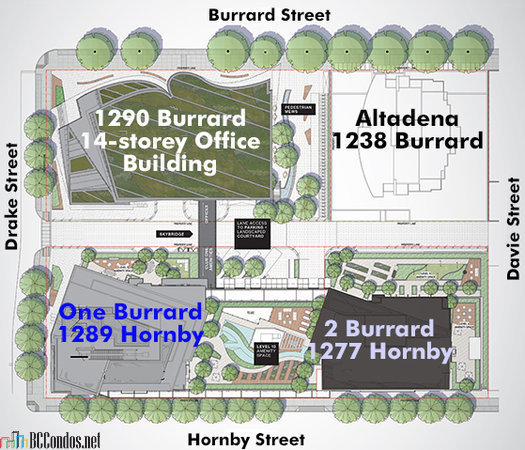Building Info
building website: burrard place 1290 burrard street and 1281 hornby street, vancouver, bc, v6e 4l8. proposed 3 tower complex in the west end neighborhood, a 54 level, 36 level tower at 1289 hornbyand a 7 level podium providing retail, office and residential uses. the floor space ratio is 13.33. the residential units include 723 market units and 87 rental units for a total of 810 units. a 14 level office tower, including a new jim patteson toyota dealership. this website contains: current building mls listings & mls sale info, building floor plans & strata plans, pictures of lobby & common area, developer, strata & concierge contact info, interactive 3d & google location maps link�www.6717000.com/maps�with downtown intersection virtual tours, downtown listing assignment lists of buildings under construction & aerial/satellite pictures of this building. for more info, click the side bar of this page or use the search feature in the top right hand corner of any page. building map location; building #190-map1, concord pacific, downtown & yaletown area.
we are excited to announce that after the most successful launch in downtown vancouver's recent history, tower one residences at one burrard place are sold out! an impressive 394 homes were sold in less than 90 days.
Photo GalleryClick Here To Print Building Pictures - 6 Per Page
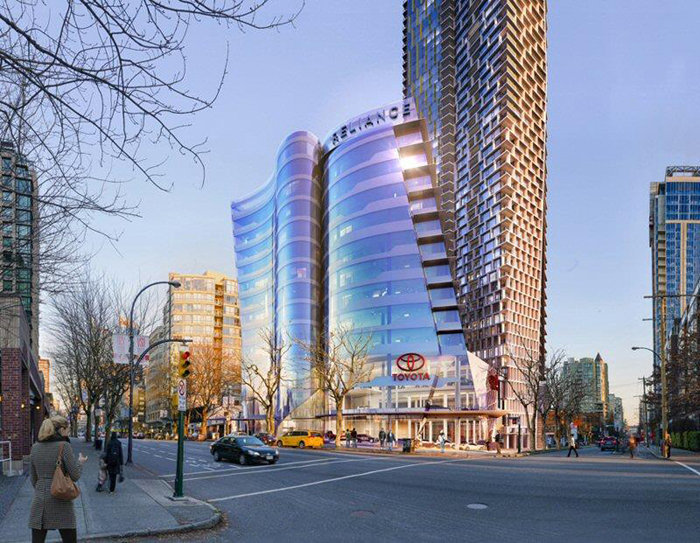
One Burrard Place - 1289 Burrard St, Vancouver, BC V6Z 1W4, Canada
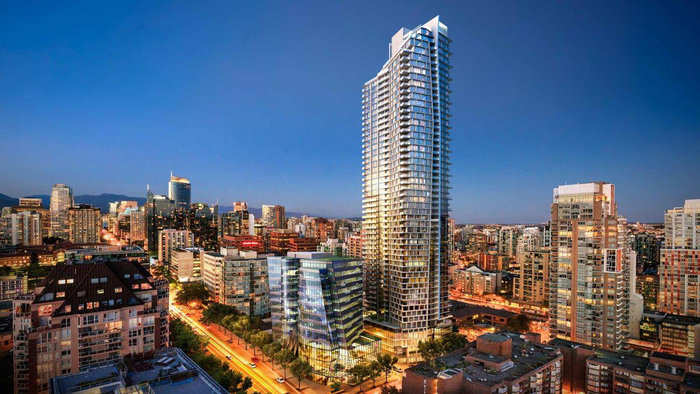
One Burrard Place - 1289 Burrard St, Vancouver, BC V6Z 1W4, Canada
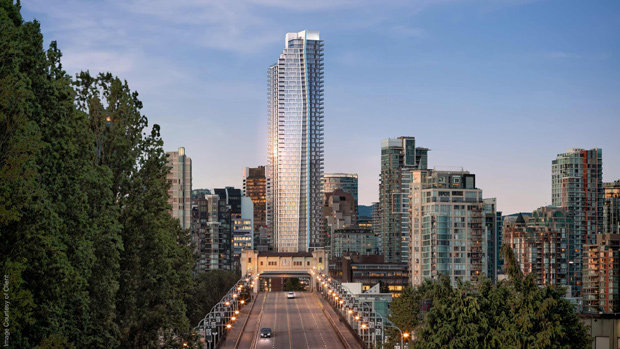
One Burrard Place - 1289 Burrard St, Vancouver, BC V6Z 1W4, Canada
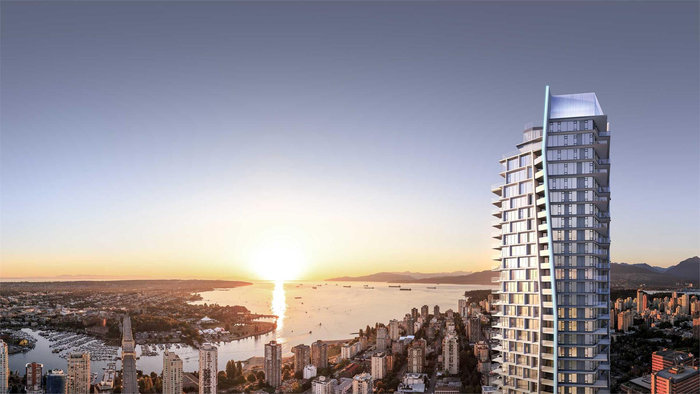
One Burrard Place - 1289 Burrard St, Vancouver, BC V6Z 1W4, Canada
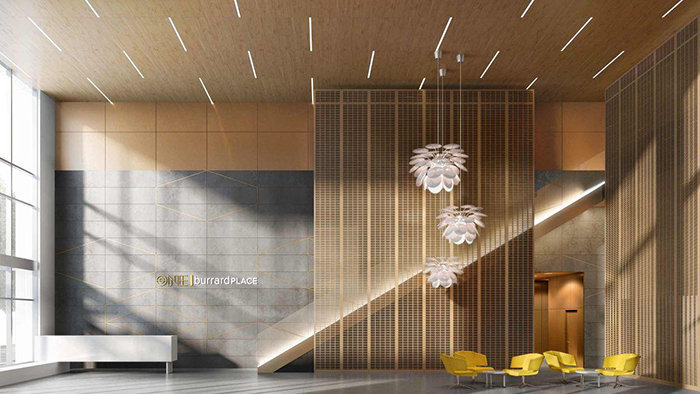
One Burrard Place - 1289 Burrard St, Vancouver, BC V6Z 1W4, Canada
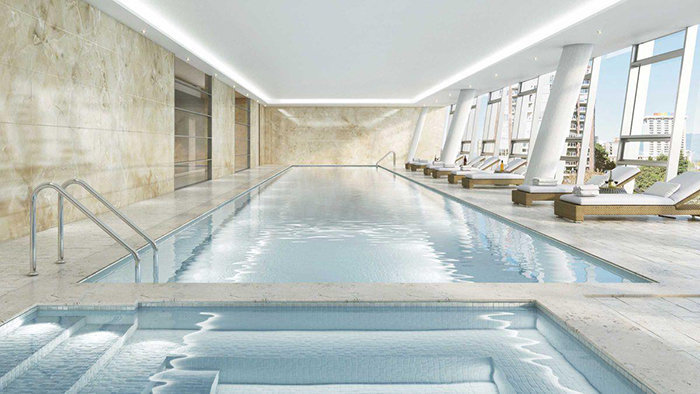
One Burrard Place - 1289 Burrard St, Vancouver, BC V6Z 1W4, Canada
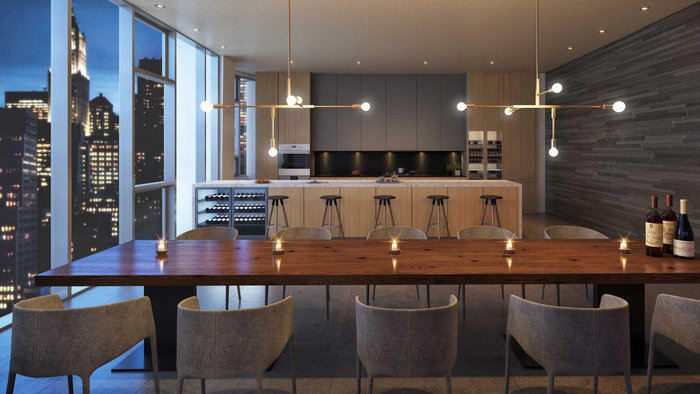
One Burrard Place - 1289 Burrard St, Vancouver, BC V6Z 1W4, Canada
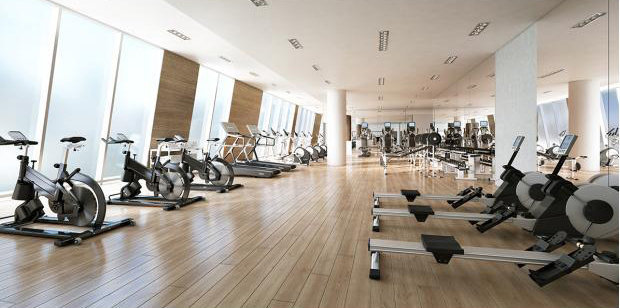
One Burrard Place - 1289 Burrard St, Vancouver, BC V6Z 1W4, Canada
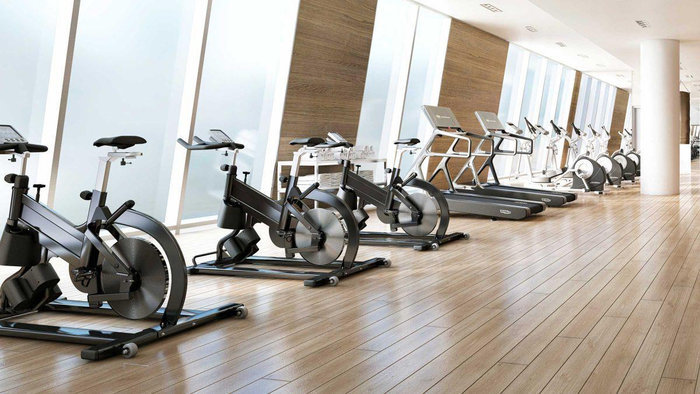
One Burrard Place - 1289 Burrard St, Vancouver, BC V6Z 1W4, Canada
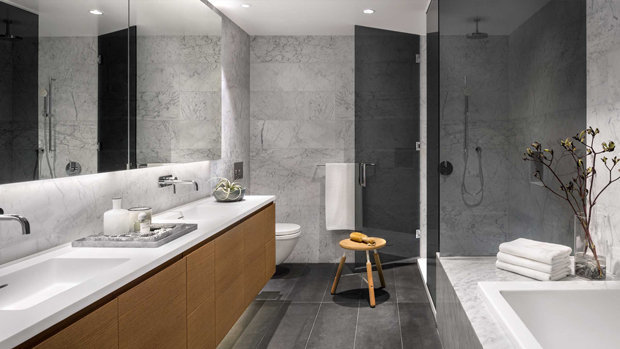
One Burrard Place - 1289 Burrard St, Vancouver, BC V6Z 1W4, Canada
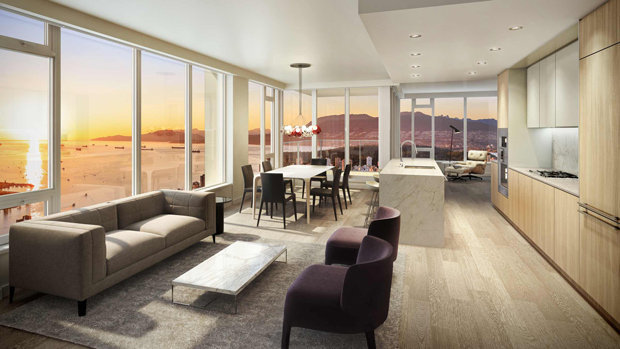
One Burrard Place - 1289 Burrard St, Vancouver, BC V6Z 1W4, Canada
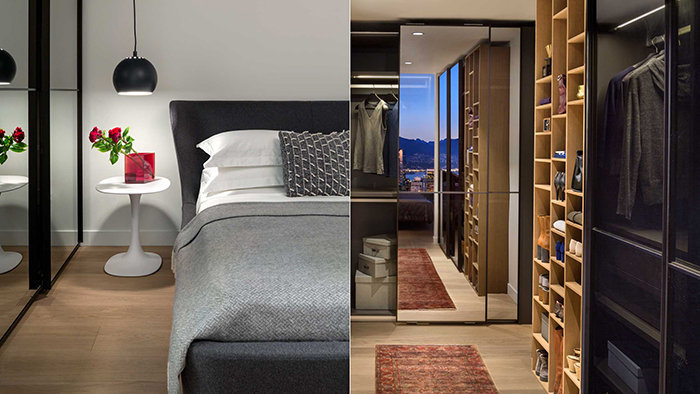
One Burrard Place - 1289 Burrard St, Vancouver, BC V6Z 1W4, Canada





