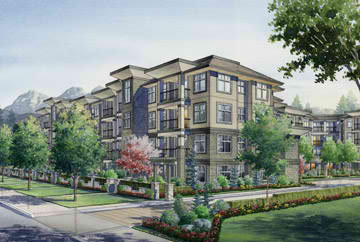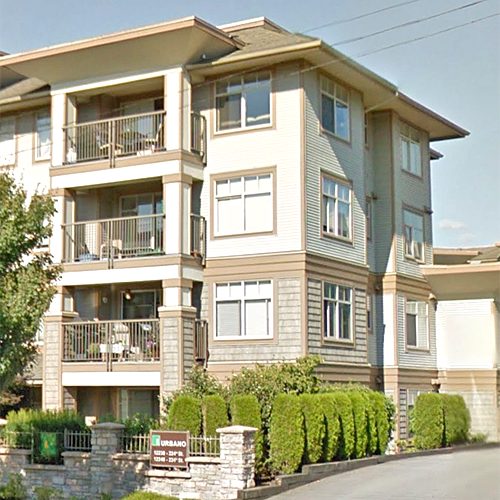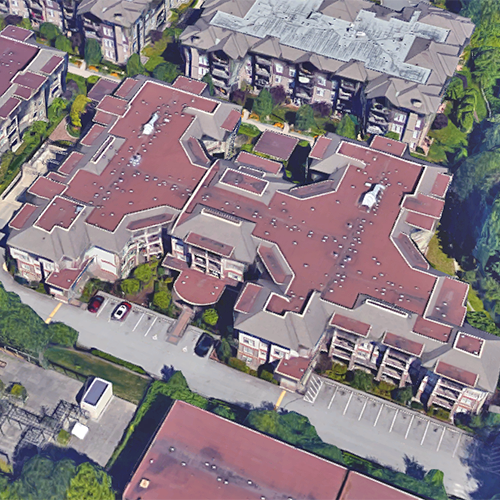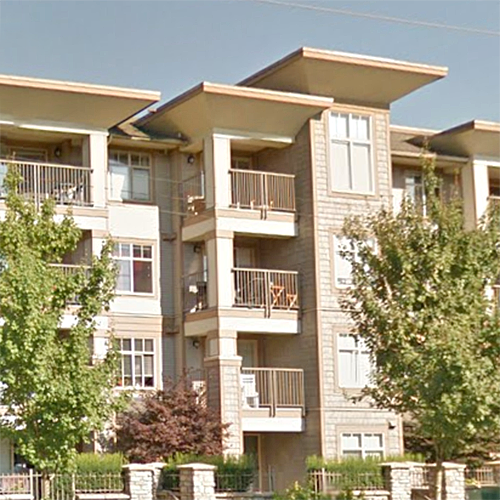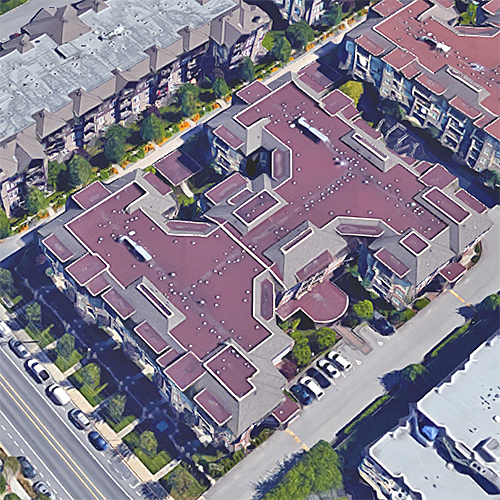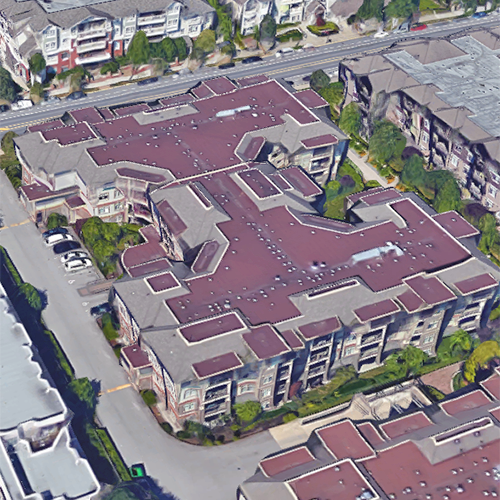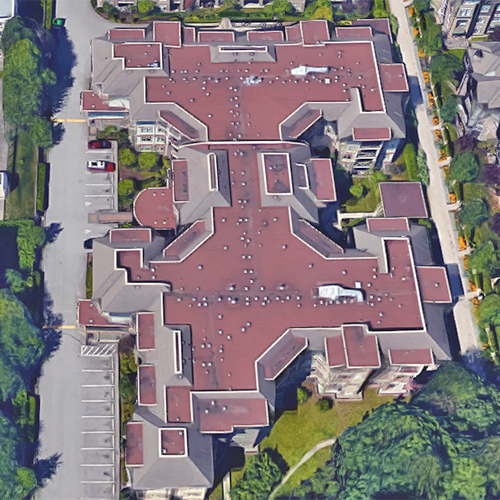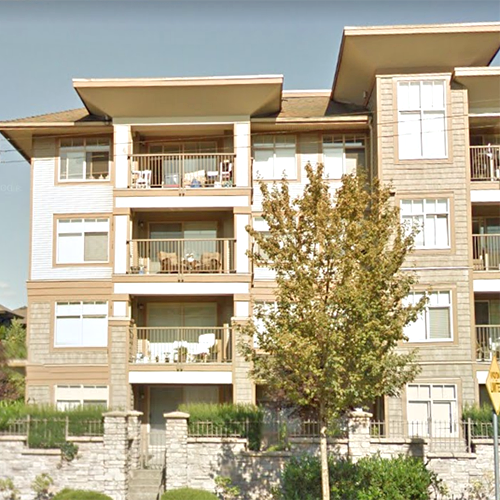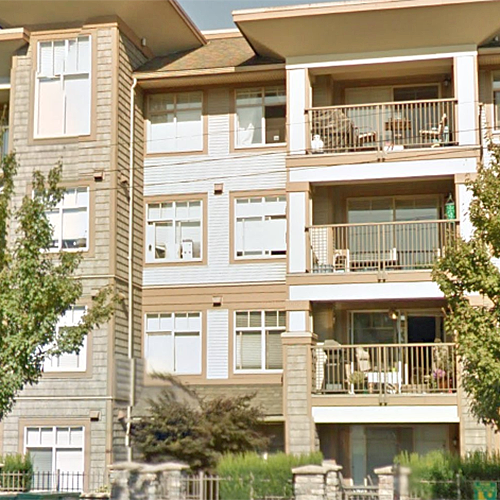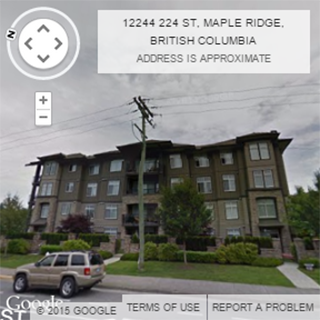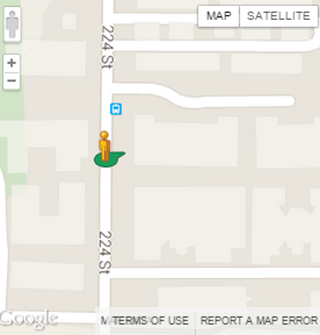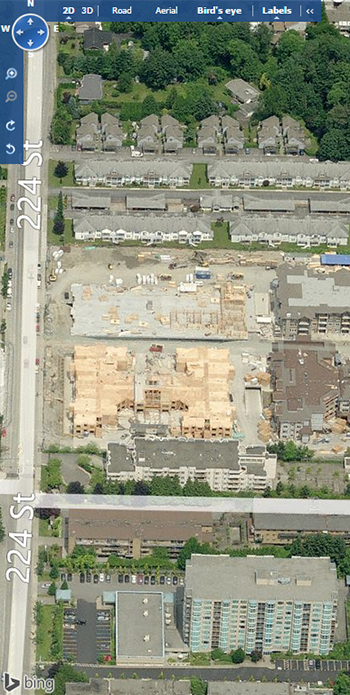Building Info
urbano - 12238 224th street, maple ridge, bc v2x 8w5, strata plan bcs2621, 4 levels, 232 units, built 2007, crossroads are 224 street and 122 avenue. consisting of 232 strata title condo units in two four storey buildings, urbano by rempel development group is in growing maple ridge city on the edge of green space, yet walking distance to shopping and community amenities.
designed by ward winning focus architectures, this limited collection of one and two bedroom apartment homes ranges from 436 to 987 sq. ft. and reflects urban west coast contemporary architecture with curved archways and beautifully landscaped inner courtyard. contemporary interiors boast cozy fireplaces, carpet or hardwood laminate flooring, flat panel laminate cabinetry, energy efficient appliances, and deep soaker tubs with ceramic tile. large windows bring in natural light and expansive sundecks or patios provide extra space for outdoor entertaining, residents at urbano can also enjoy the gorgeous building amenities including full equipped exercise center, pool table, meeting room, fireplace lounge, kitchen, work center, dinning table, and library.
situated in the vibrant east central neighborhood, urbano is blocks away from alouette elementary, maple ridge secondary, maple ridge square, chamber of commerce, library, art gallery, hanney place mall, walk-in clinic, leisure center, beautiful trails, mountains and parklands. also, close by are ridge meadows hospital and nine championship golf courses. for the busy commuter, greater vancouver comes right to the neighborhood, with the west coast express station, golden ears bridge, and transcanada hwy.









