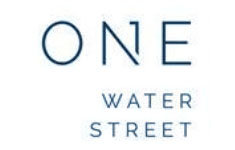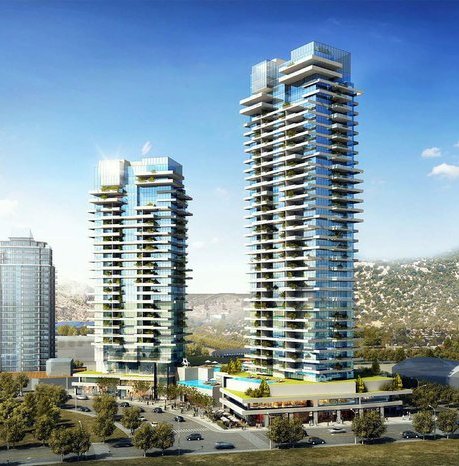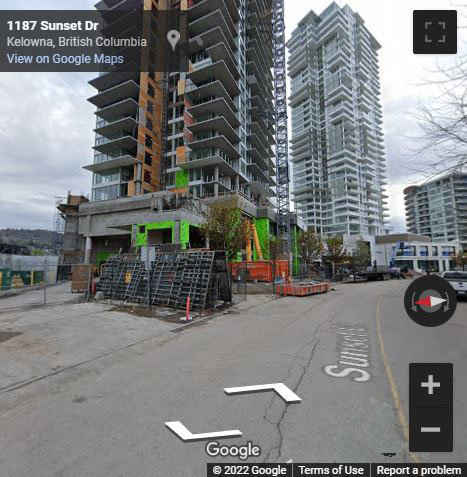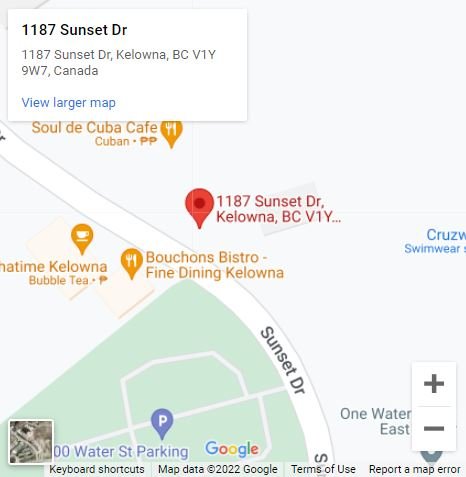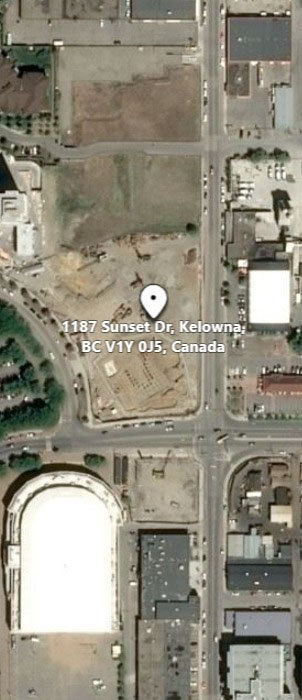Building Info
one water street - 1187 sunset drive, kelowna, bc, v1y 9w7, a new two tower project between sunset drive and ellis street on water street. the 2.9 acre mixed use high density development site located in the best residential district in downtown kelowna. the project will comprise of twin hi-rise condominium towers with street front commercial totaling approximately 427 units with retail units on the ground level. one water street's 36 and 29 storey towers would be the tallest between vancouver and calgary. the site is located across the street from kelownas cultural and entertainment district and is walking distance to beaches, kelownas waterfront parks, numerous restaurants and downtown kelowna.
north american development group says it chose to redesign the towers to be taller and thinner to create the most optimal views for homeowners while providing the best view corridors between the buildings for its neighbours.
the towers have been designed by kasian architecture, a firm known for designing the national music centre in calgary, as well as the arts and science centre and rcmp headquarters in kelowna.
Photo GalleryClick Here To Print Building Pictures - 6 Per Page
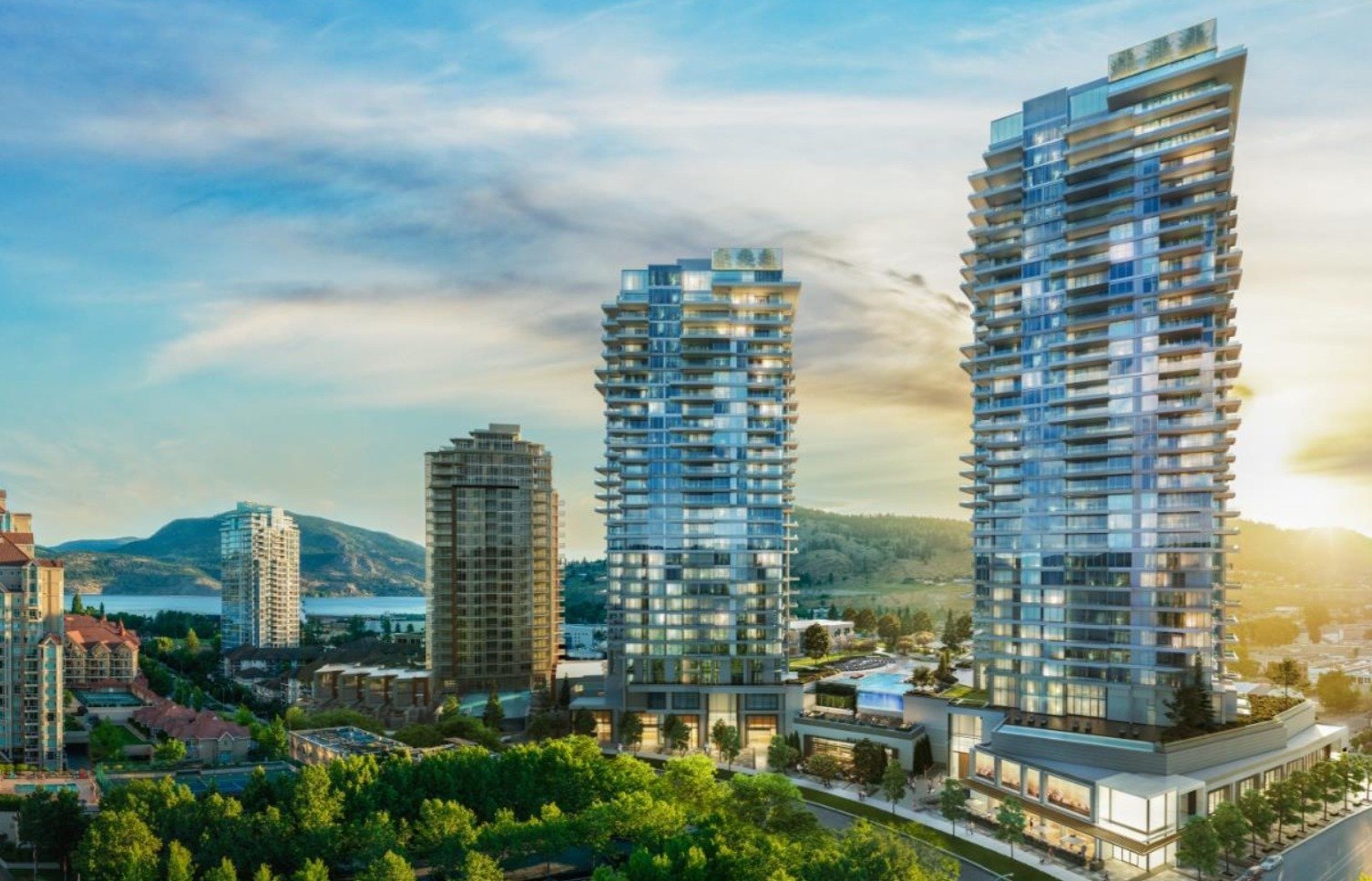
ONE Water Street - Exterior Rendering
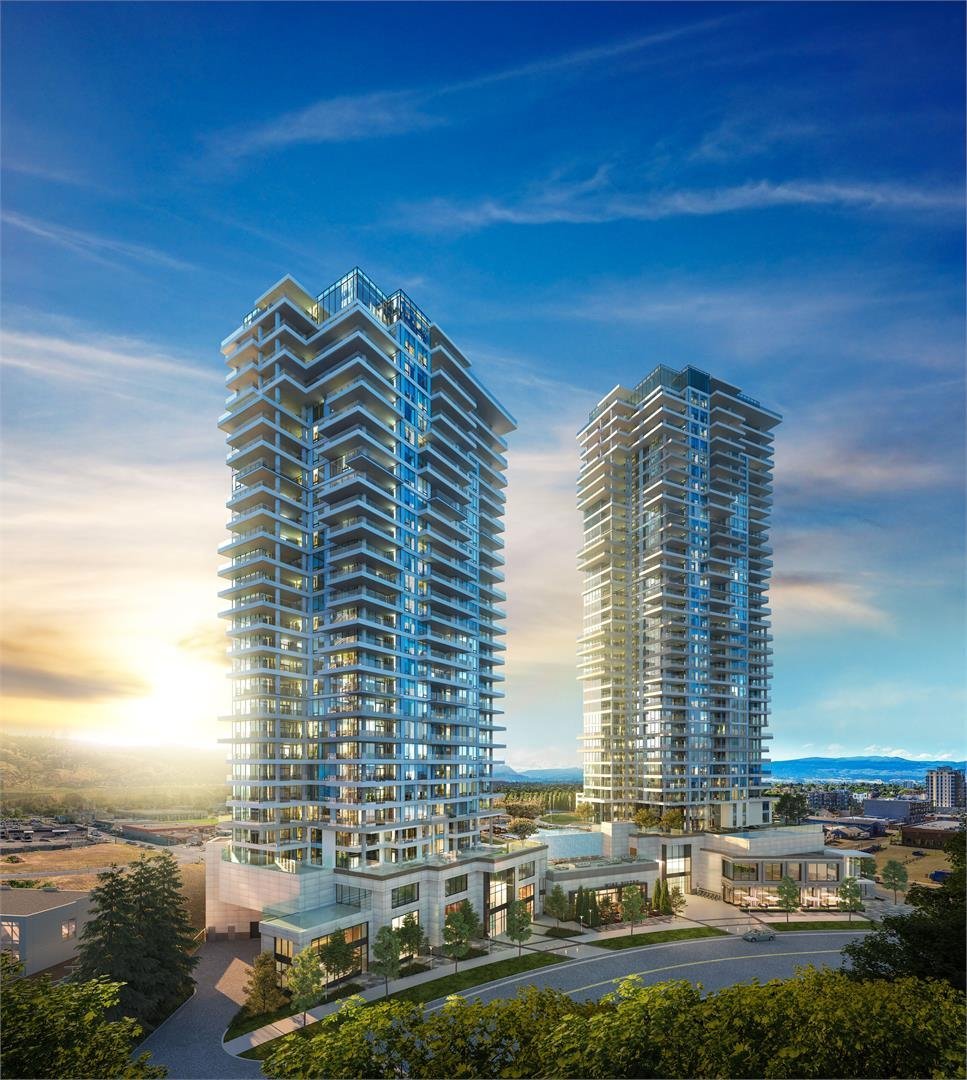
ONE Water Street - Exterior Rendering
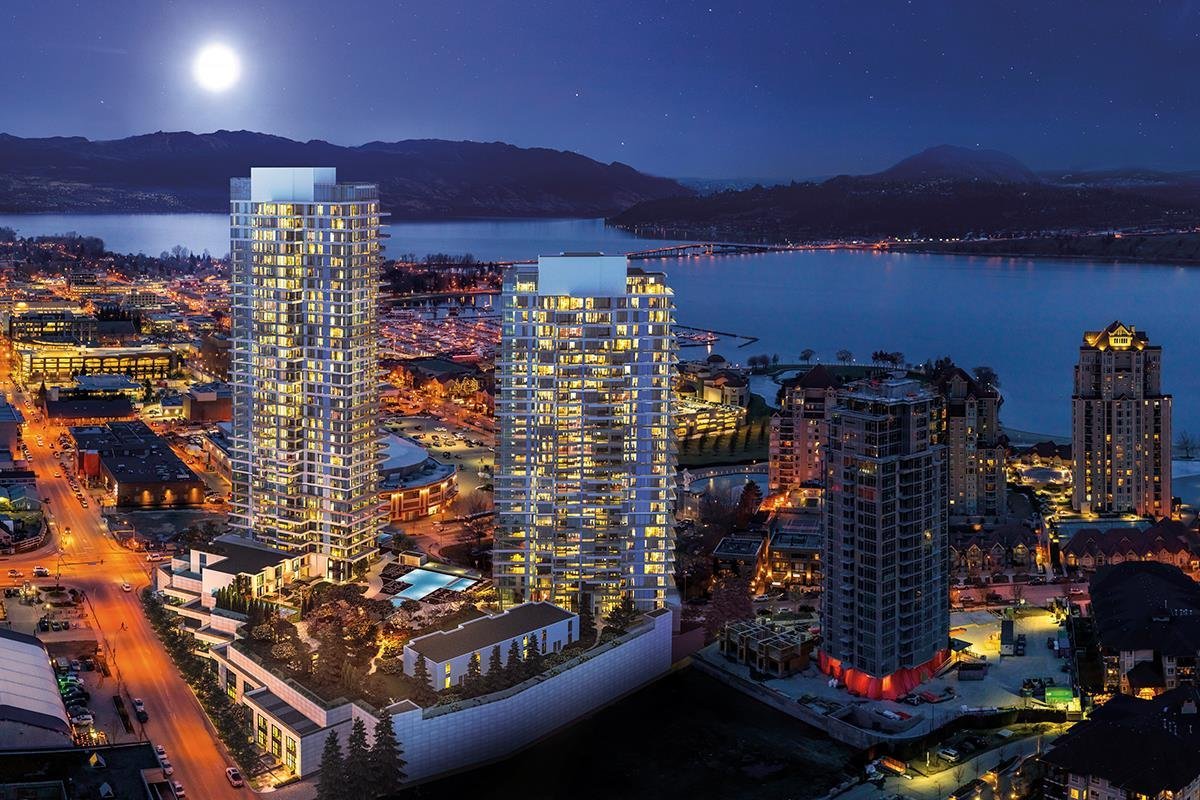
ONE Water Street Night Rendering
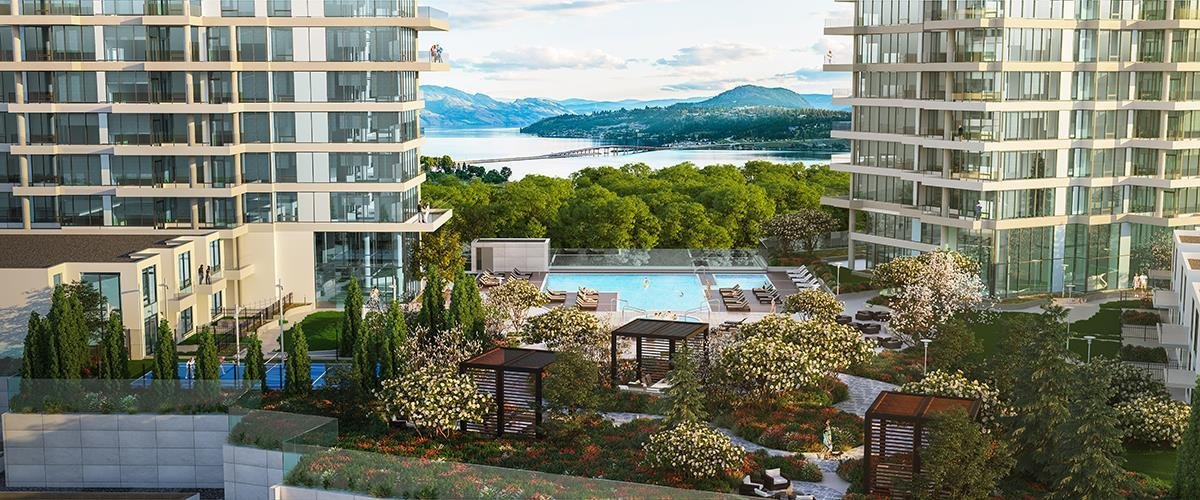
The Bench - an abundance of amenities on the fourth floor - ONE Water Street
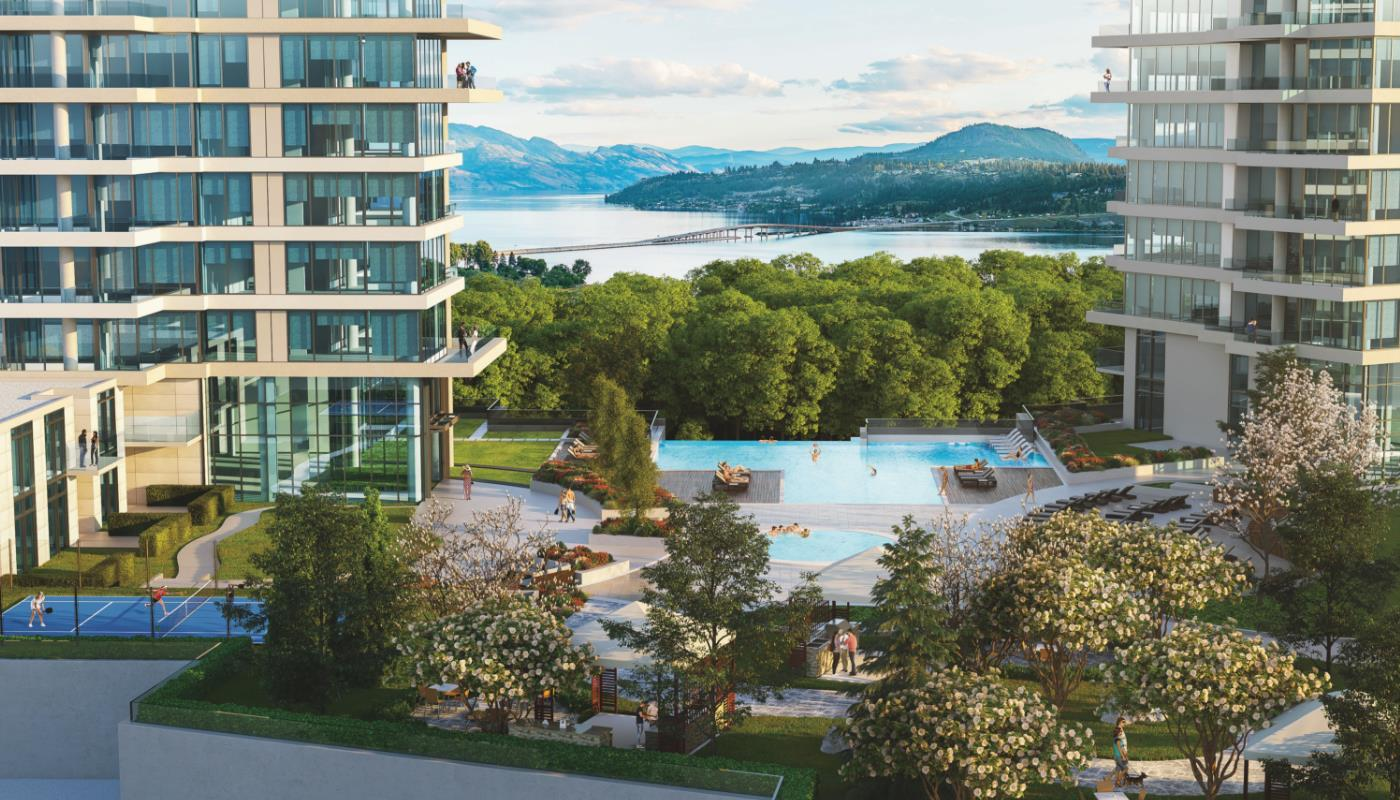
NE Water Street - Exterior Rendering
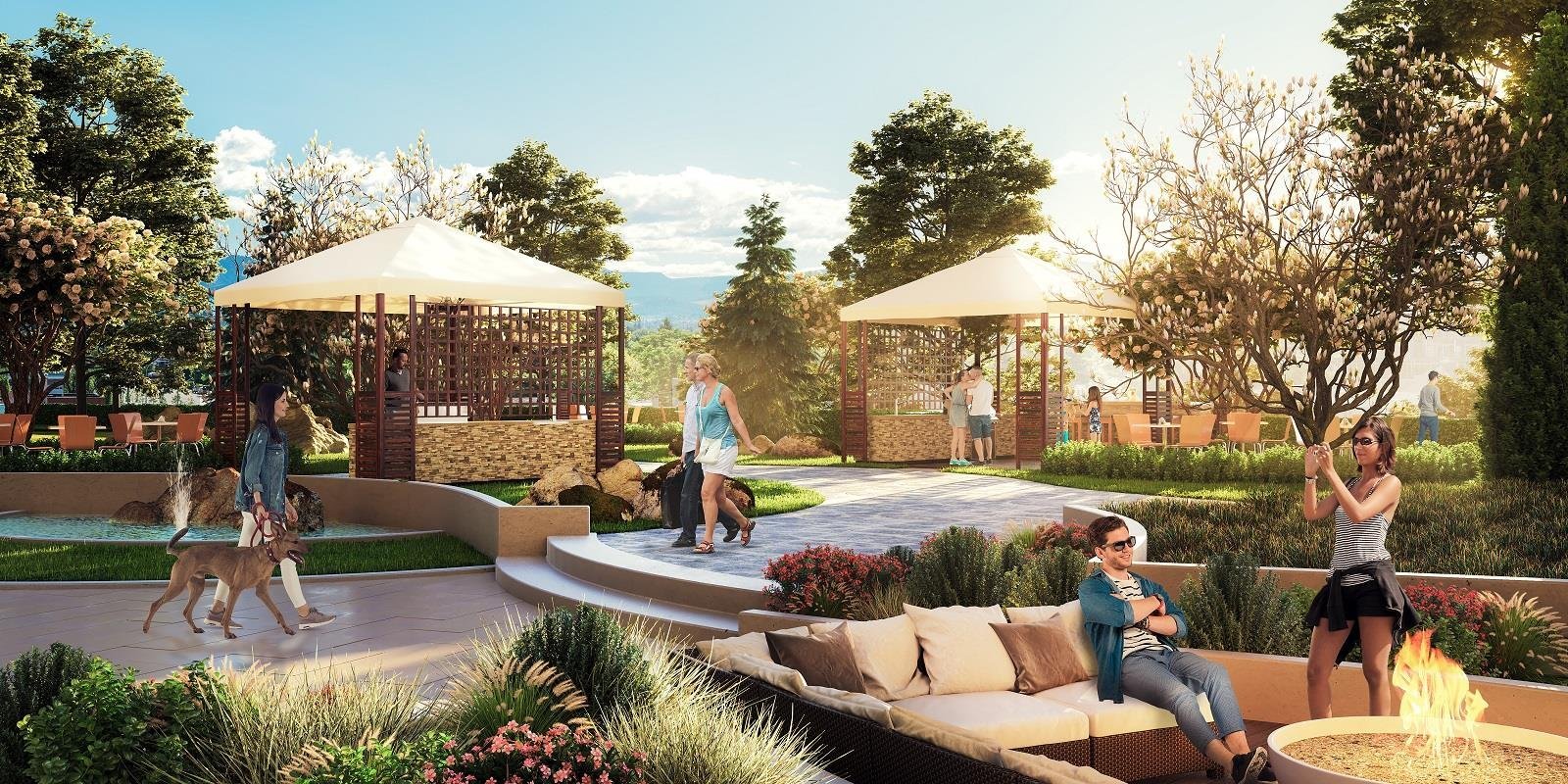
ONE Water Street Rendering
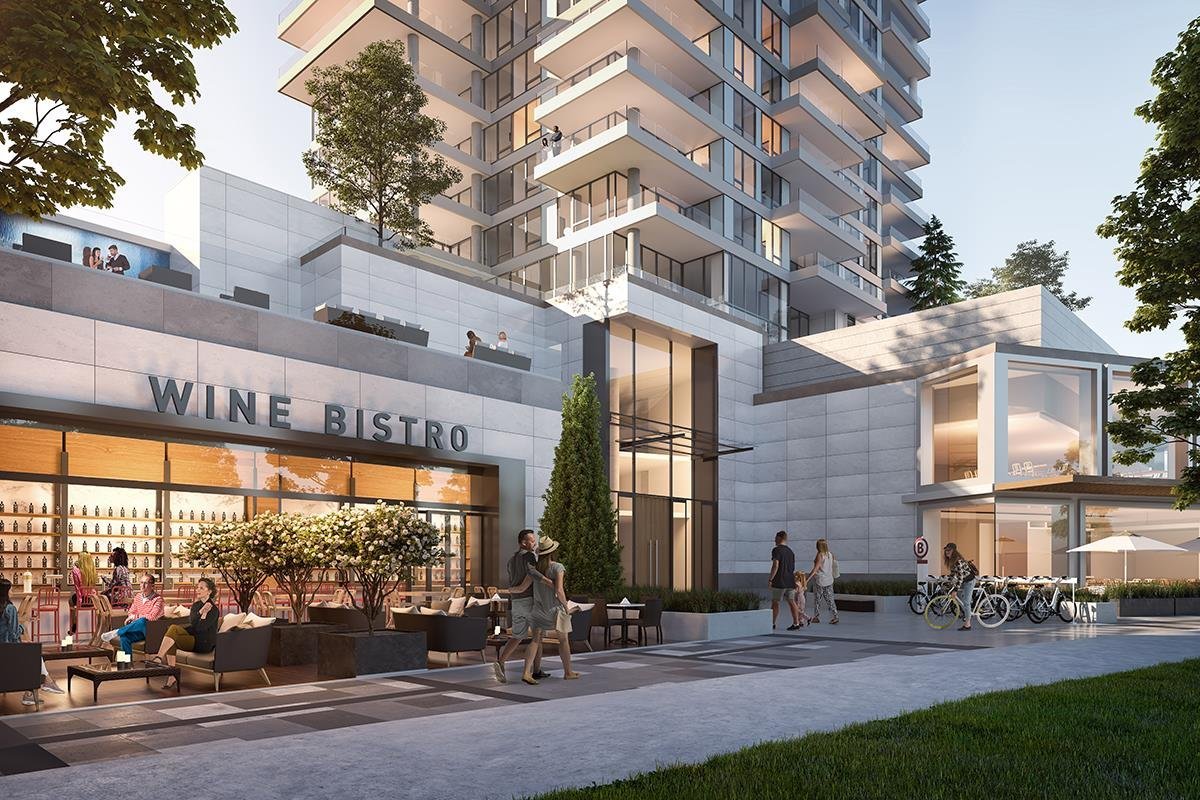
ONE Water Street - Commercial
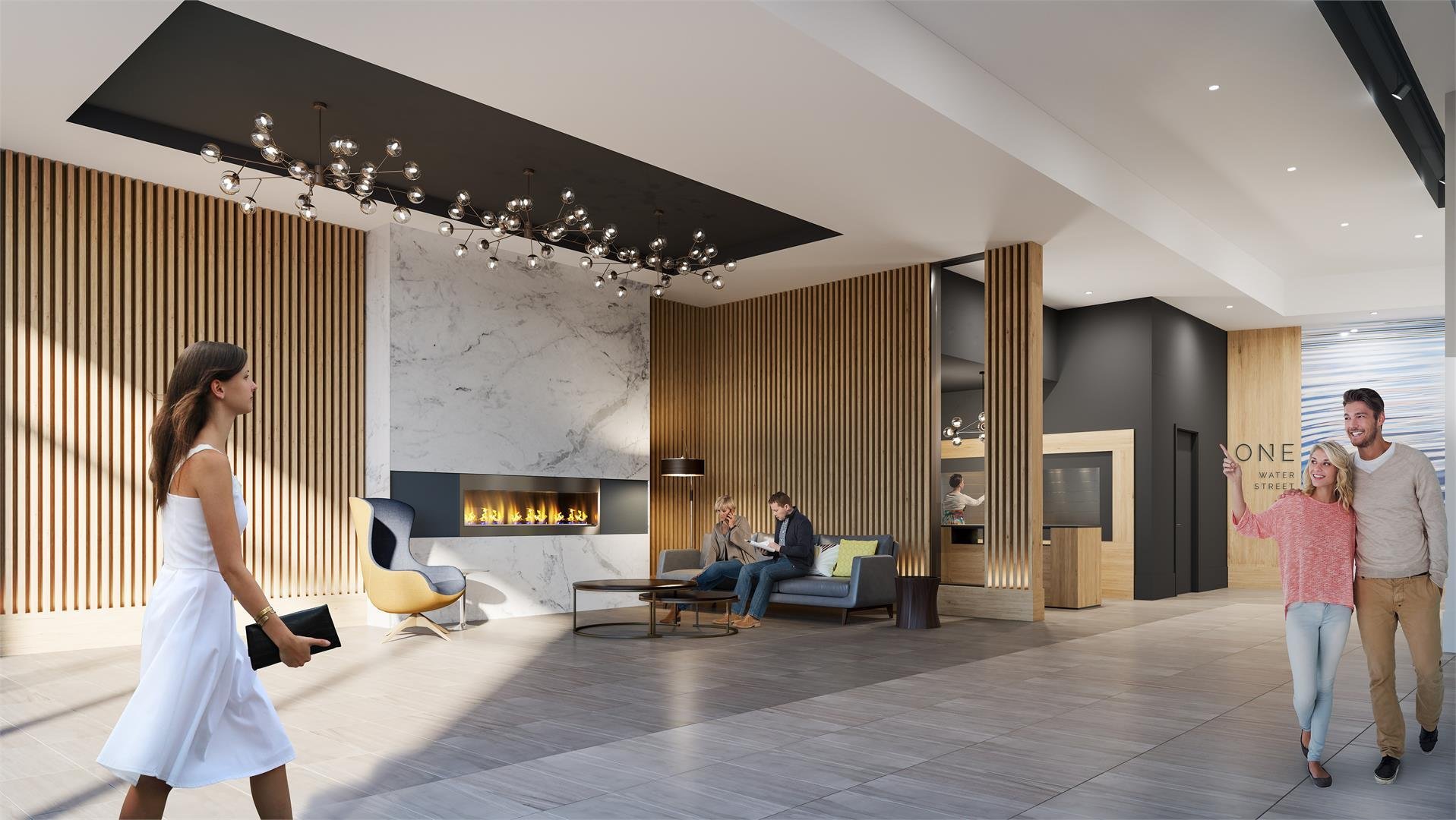
Lobby - ONE Water Street
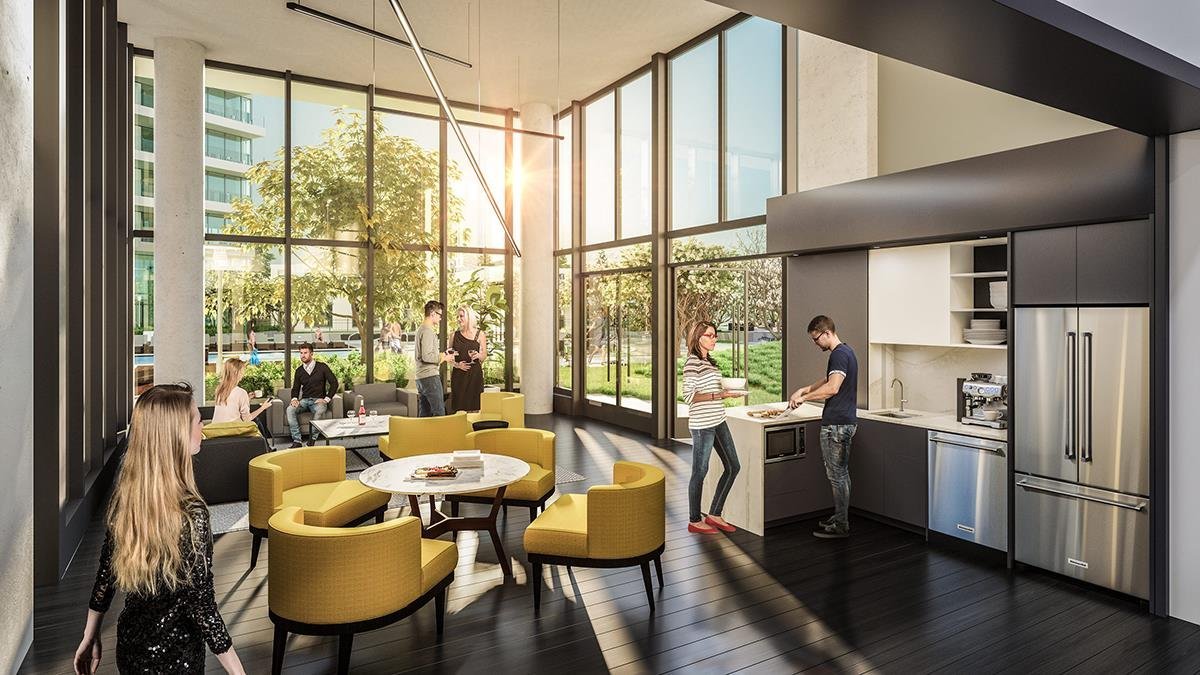
ONE Water Street - Multi-purpose Entertainment Room
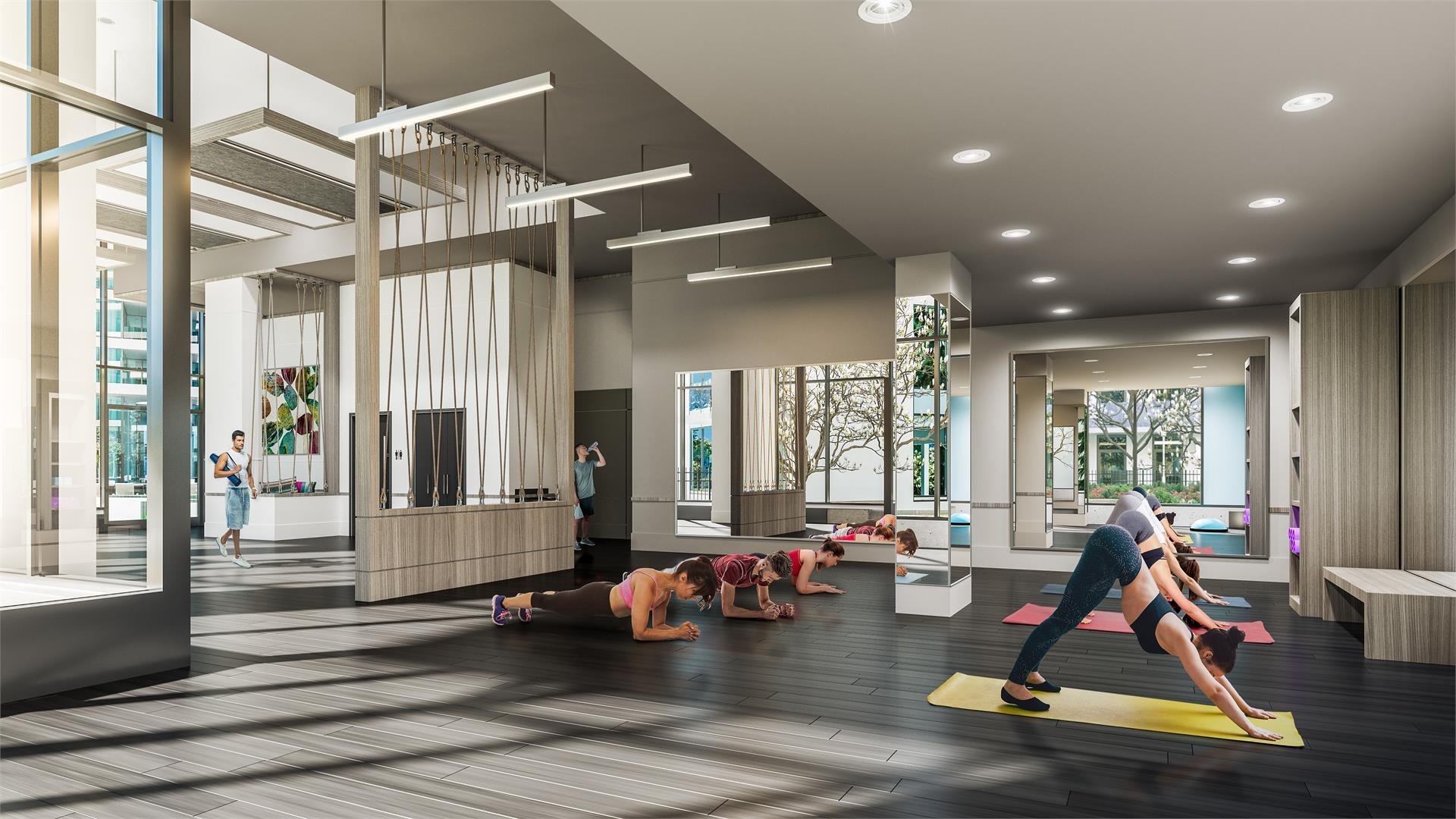
Yoga/Pilates Studio - ONE Water Street
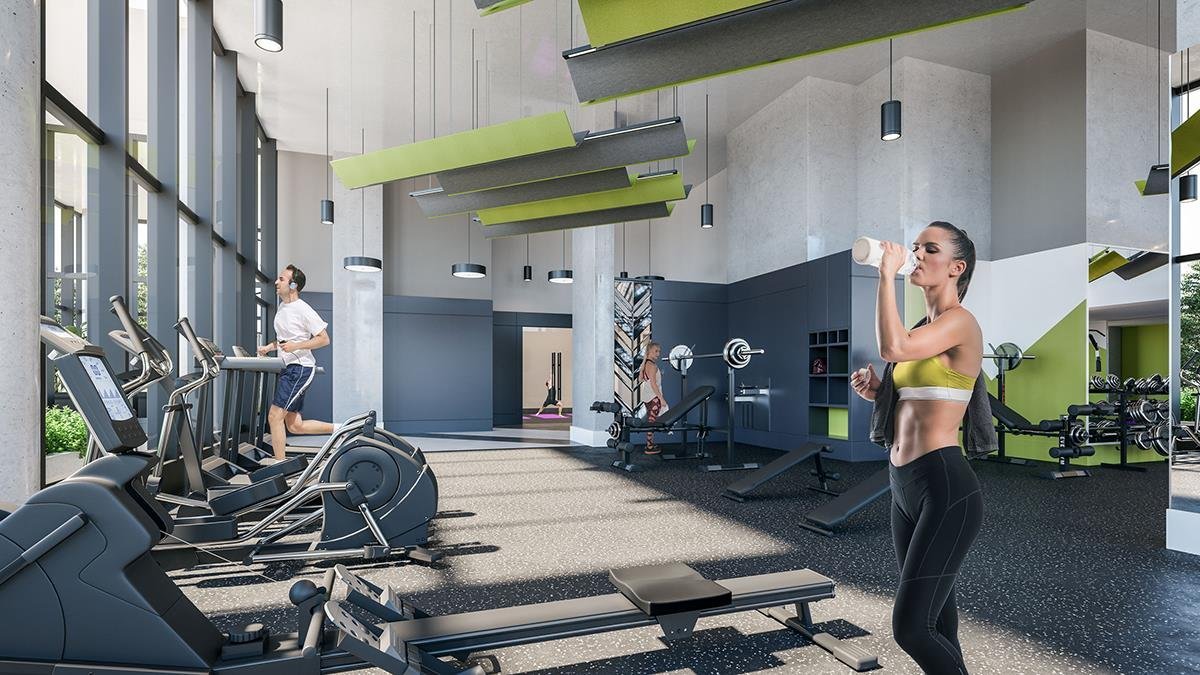
ONE Water Street - Private Health Club
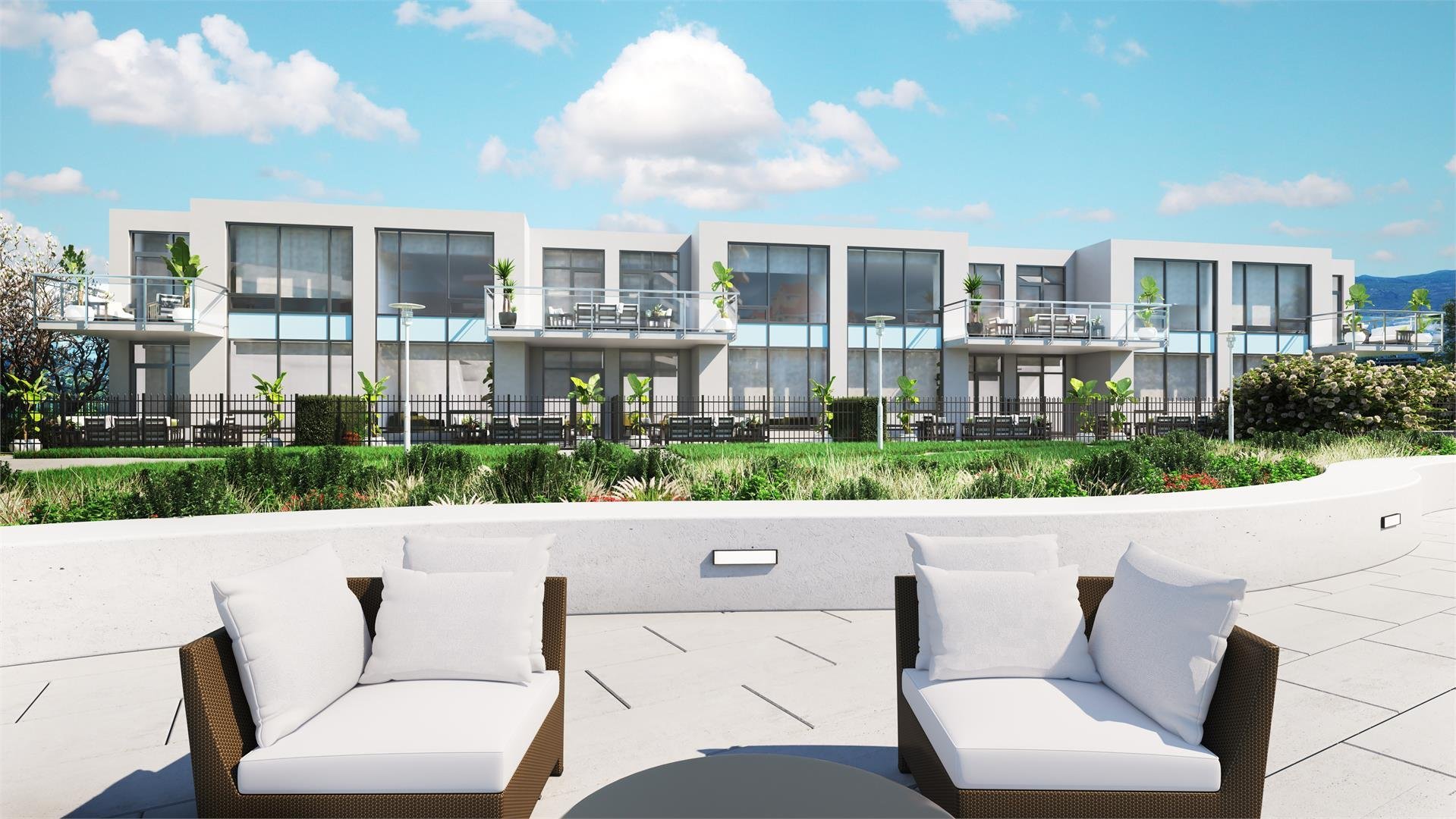
ONE Water Street rendering
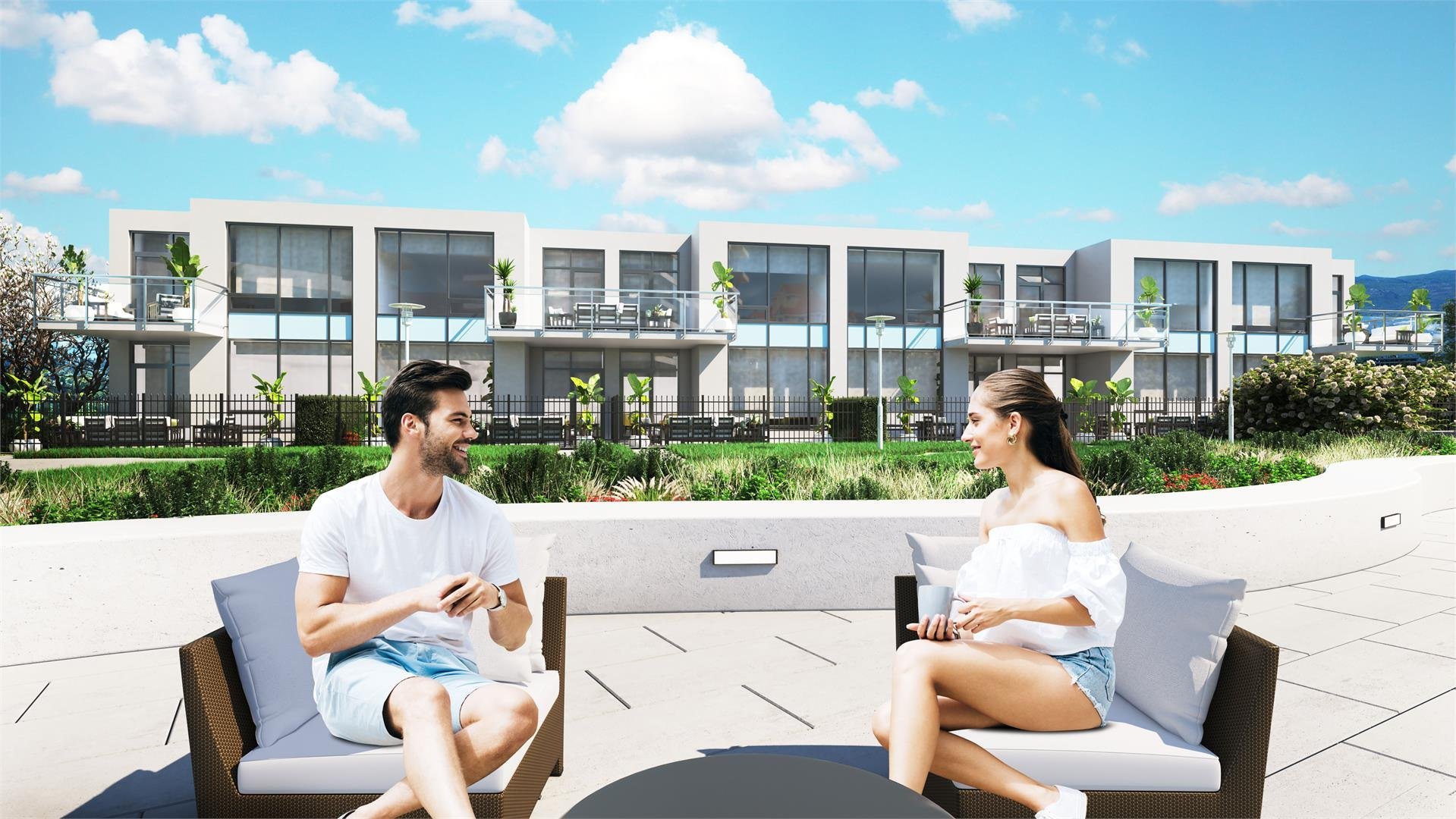
ONE Water Street rendering
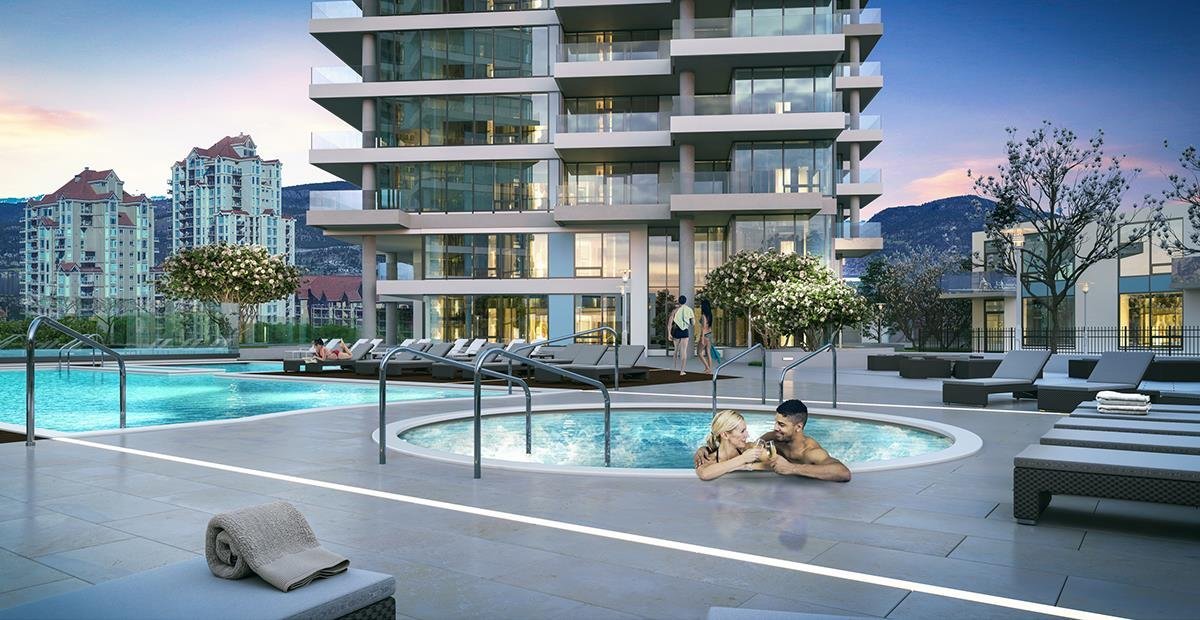
ONE Water Street - Hot Tub
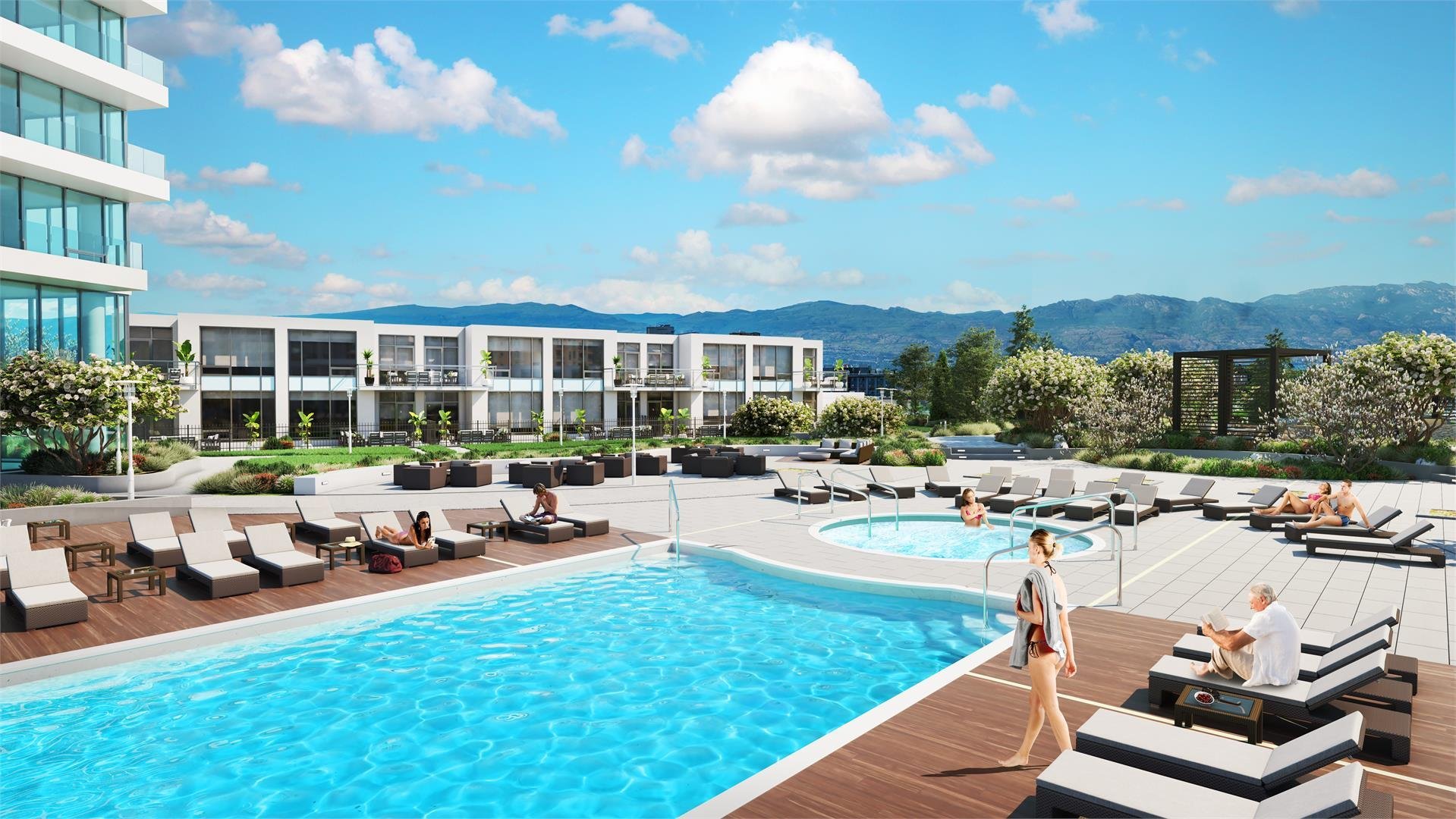
Pool - ONE Water Street
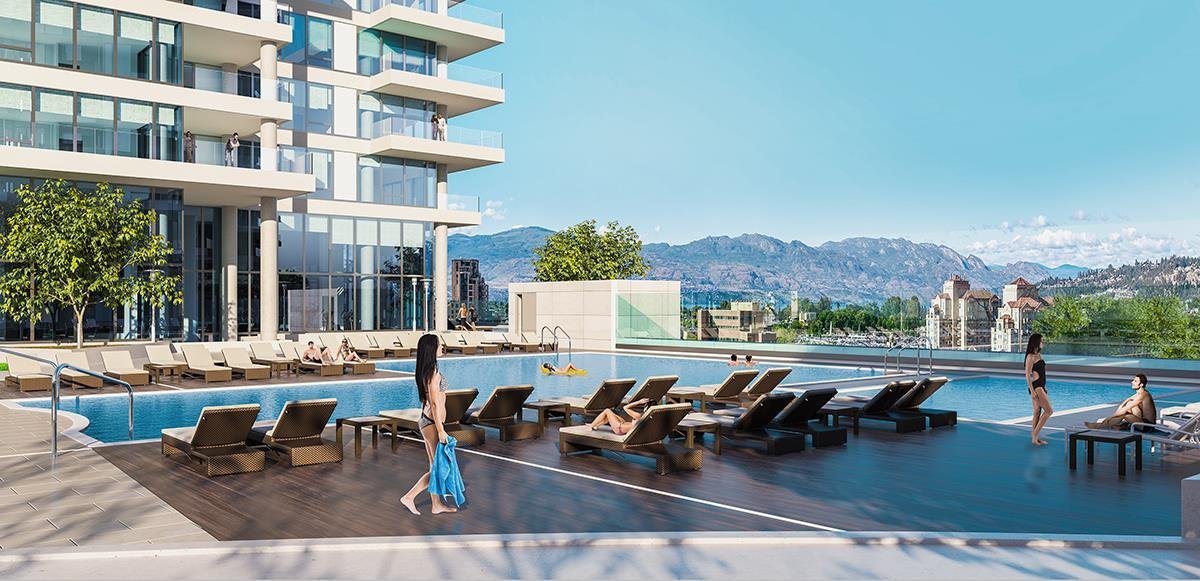
ONE Water Street - Two Swimming Pools





