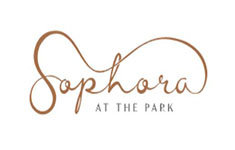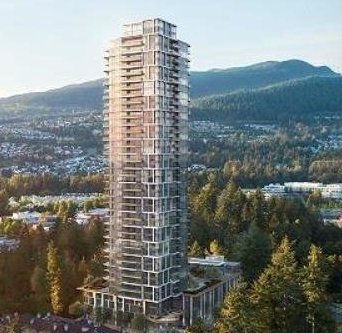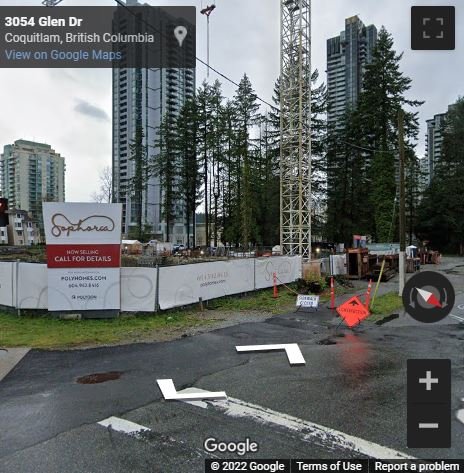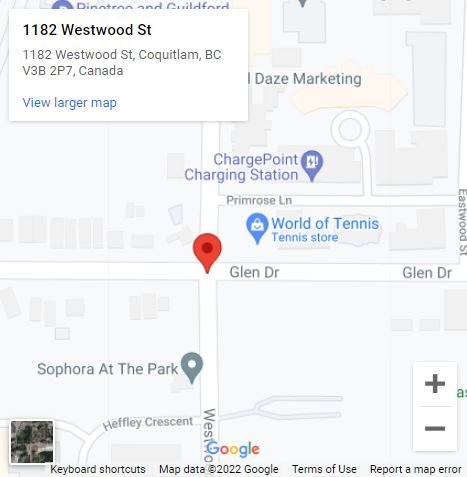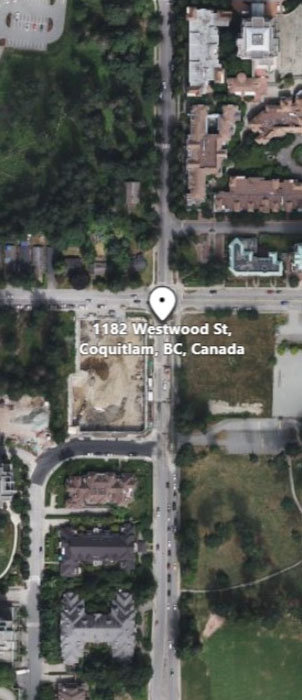Building Info
sophora at the park - 1182 westwood street, coquitlam, bc v3b 4s4, canada. crossroads are westwood and glen drive. estimated completion in 2022. sophora at the park has a total of 273 units and it has 40-storey. developed by polygon homes. award winning chris dikeakos architects inc.
located in the heart of coquitlam town centre just steps from the convenient lincoln skytrain station, sophora at the park by polygon combines the energy of the city and the serenity of a residential neighbourhood. discover an iconic tower surrounded by exciting amenities, and a refreshing lifestyle in natural harmony.
Photo GalleryClick Here To Print Building Pictures - 6 Per Page
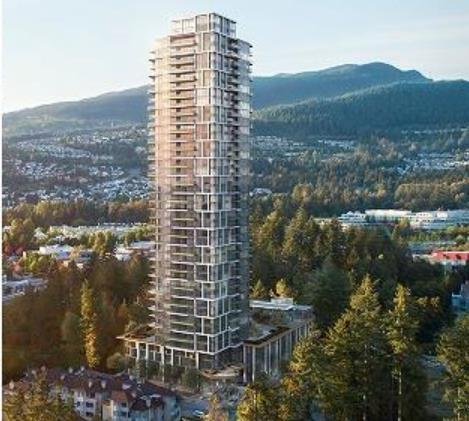
Sophora at the Park - 1182 Westwood Street, Coquitlam - Rendering
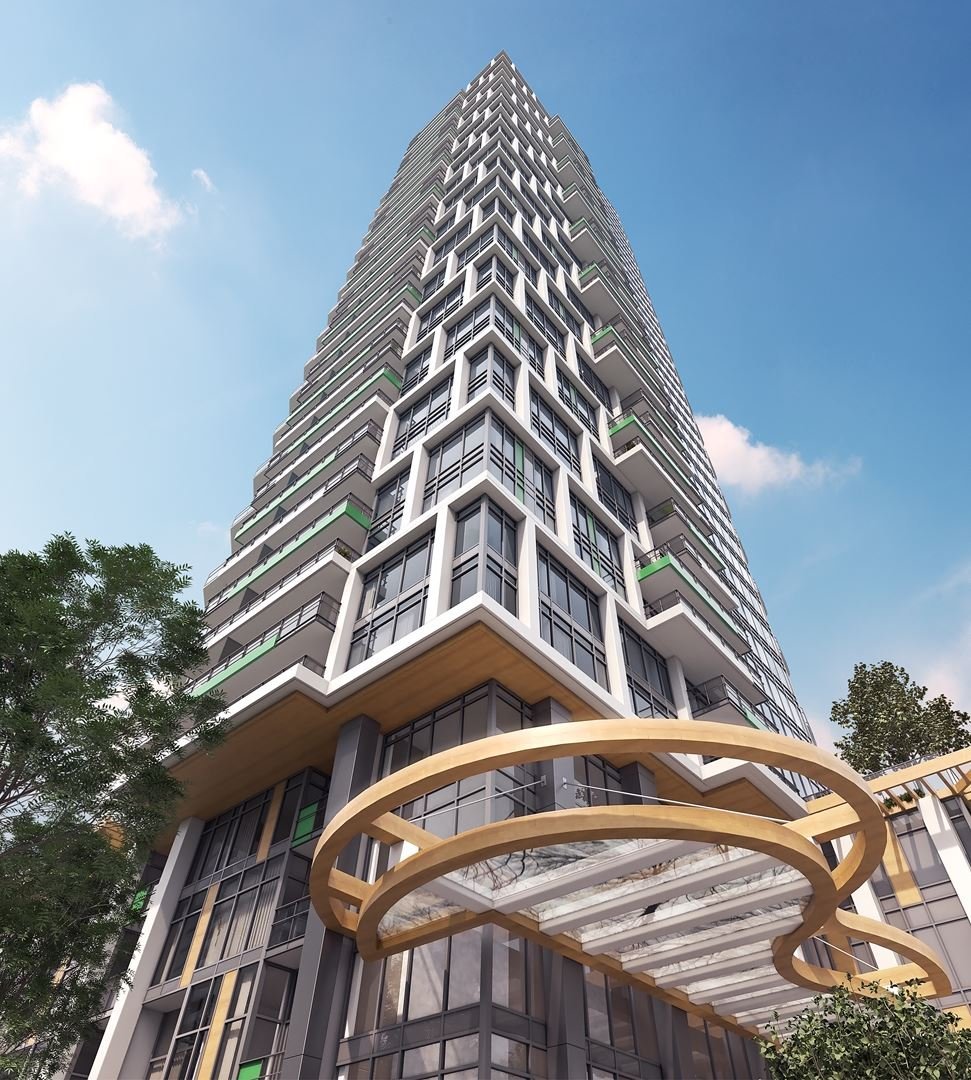
Sophora at the Park - 1182 Westwood Street, Coquitlam - Rendering
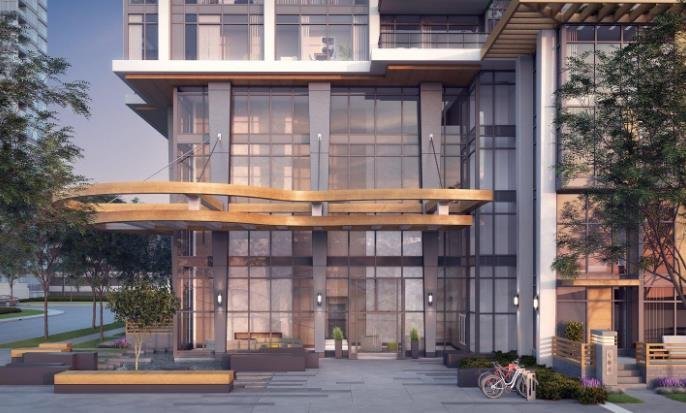
Sophora at the Park - 1182 Westwood Street, Coquitlam - Rendering
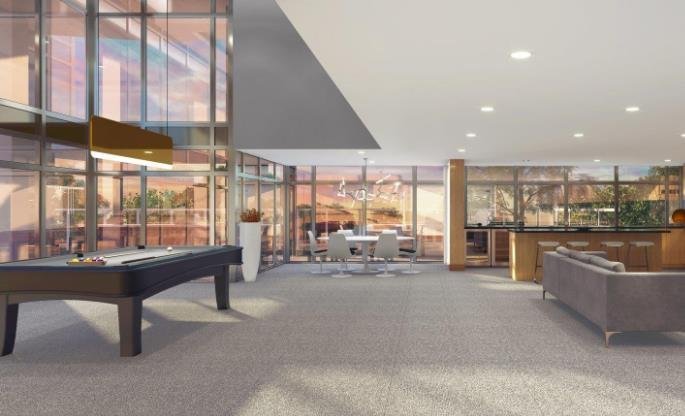
Sophora at the Park - 1182 Westwood Street, Coquitlam - Rendering
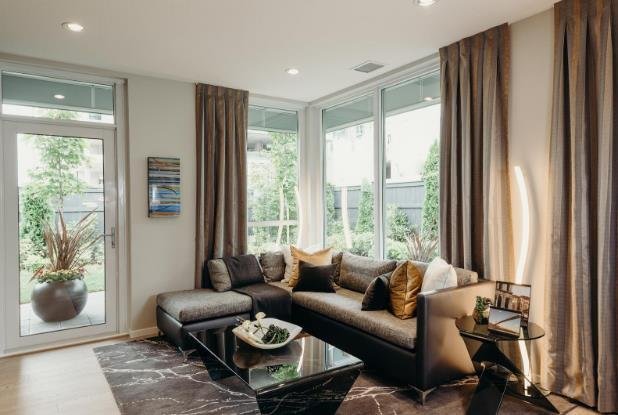
Sophora at the Park - 1182 Westwood Street, Coquitlam
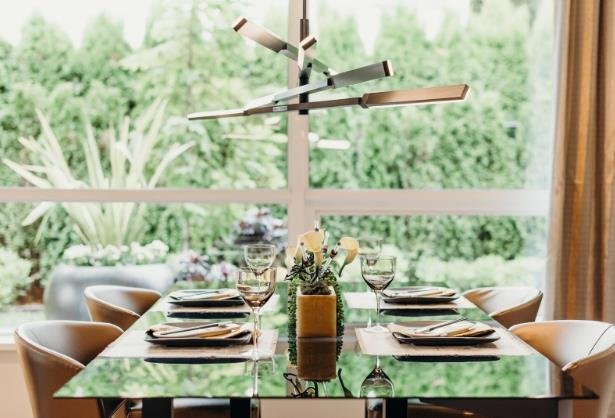
Sophora at the Park - 1182 Westwood Street, Coquitlam
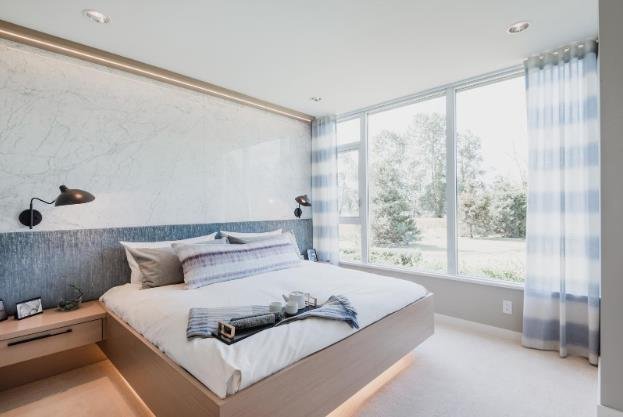
Sophora at the Park - 1182 Westwood Street, Coquitlam
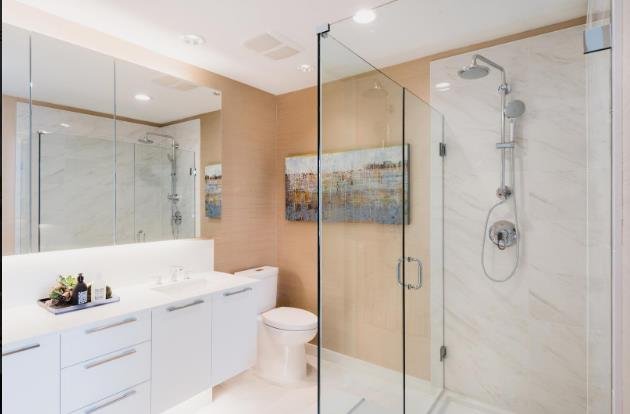
Sophora at the Park - 1182 Westwood Street, Coquitlam
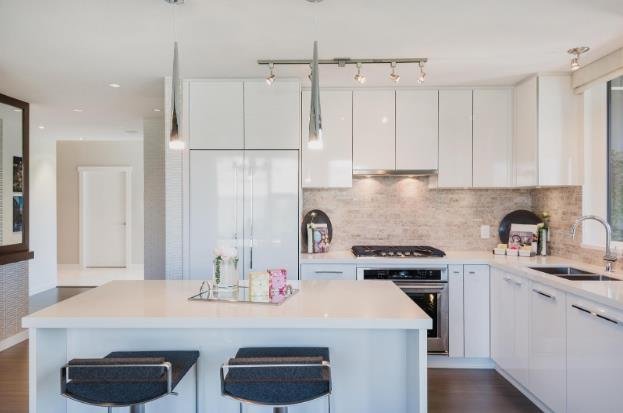
Sophora at the Park - 1182 Westwood Street, Coquitlam - Rendering
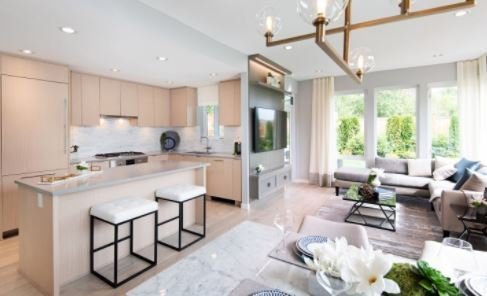
Sophora at the Park - 1182 Westwood Street, Coquitlam - Rendering
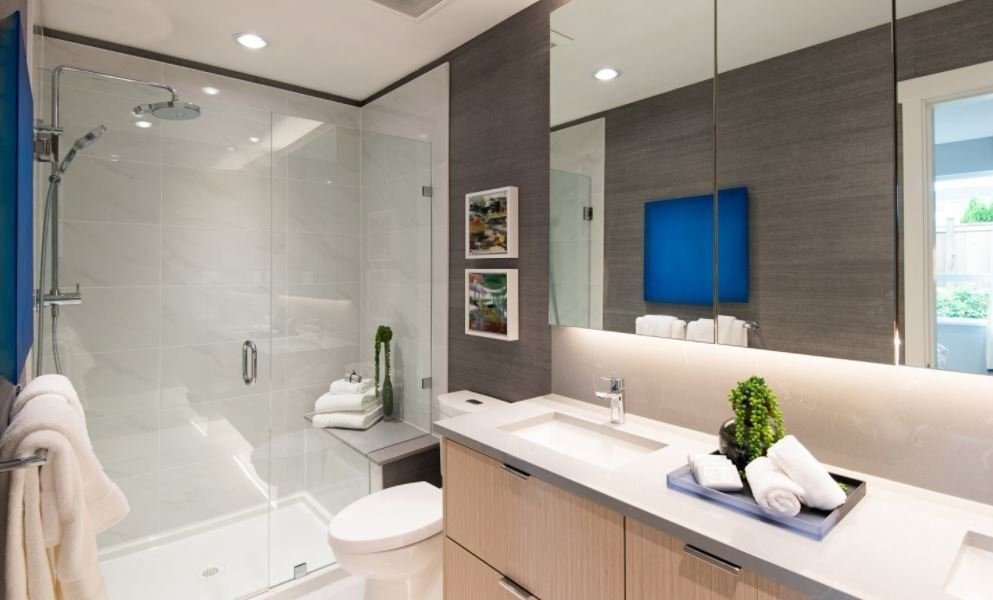
Sophora at the Park - 1182 Westwood Street, Coquitlam - Rendering
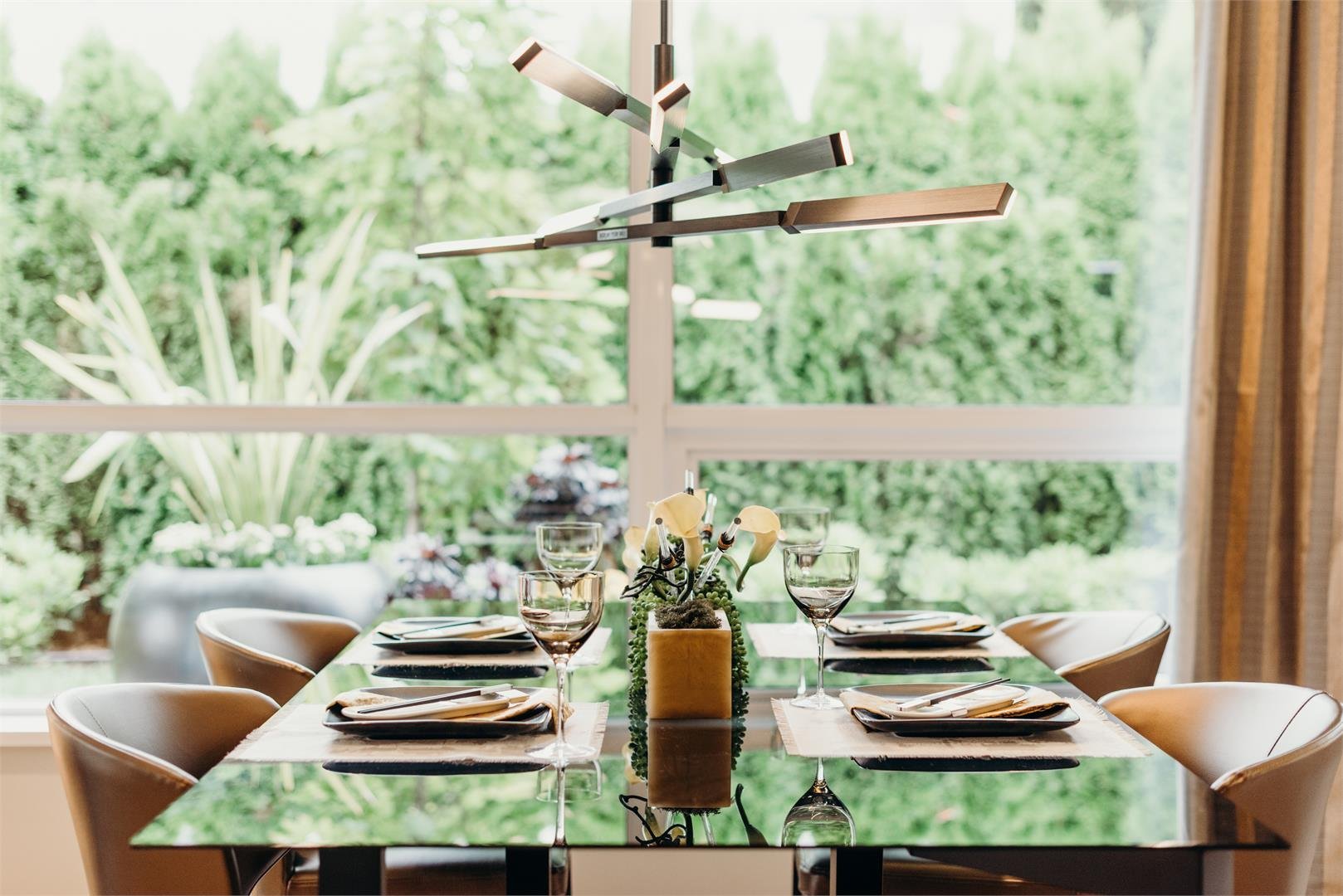
Sophora at the Park - 1182 Westwood Street, Coquitlam - Rendering





