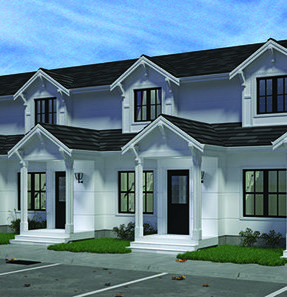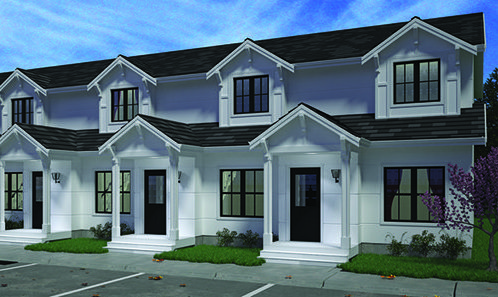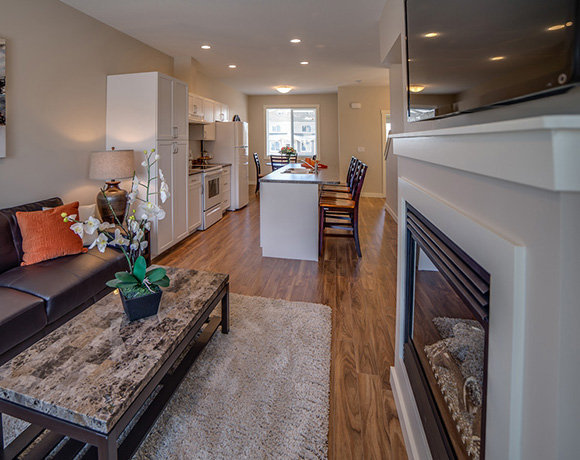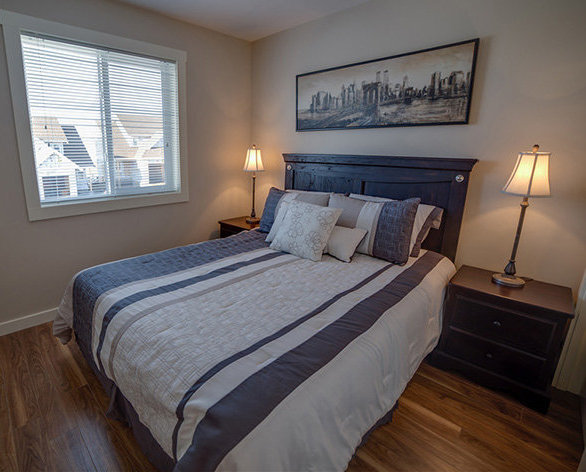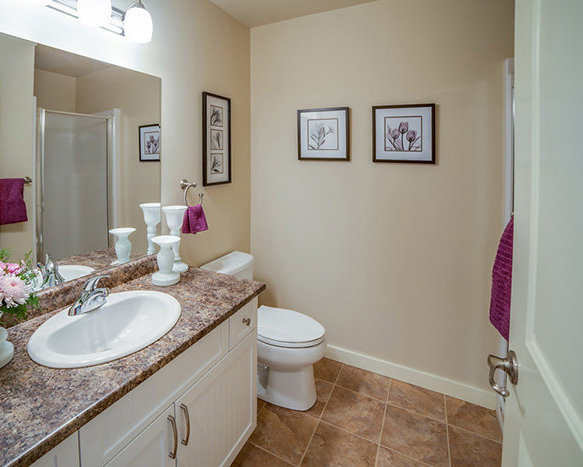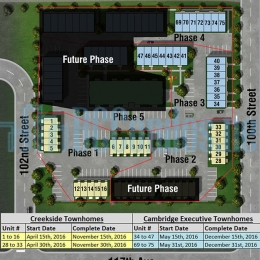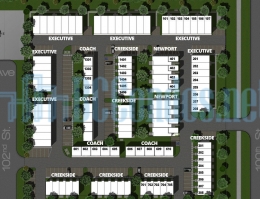Thank you for registering for this event. Unfortunately, the event is
over booked. If any space becomes available, we will contact you.
Previous Events in Our Presentation Centre
1.
Saturday, September, 27th, 2014
Presale Market Analysis & Forecast
Les Twarog
Award Winning REALTOR©
David Takahashi
Expert Real Estate Lawyer
Les & David answer your questions about
how to protect yourself when buying presales
2.
Thursday, September 25th, 2014
Immigration Lawyer Seminar
3.
Tuesday, September 23th, 2014
Les Twarog
How to become a successful REALTOR © with online tools
6717000.com
Our Real Estate School
Presentation by School Management
4.
Tuesday, August 19th, 2014
Les Twarog
The Effect of Immigration on Vancouver Real Estate Market & Forecast for 2015
Henley & Partners
Immigration Professionals
Professional Development & Networking Event
Other Upcoming Events in Our Presentation Centre
1.
Tuesday, October 16th, 2014
Real Estate Secrets
How do I sell my home over the market price?
Les Twarog
Award Winning REALTOR©









