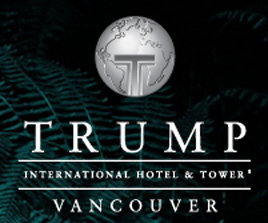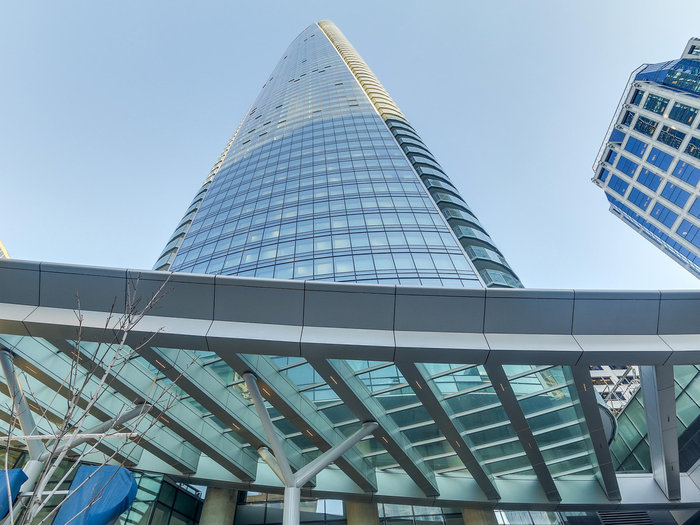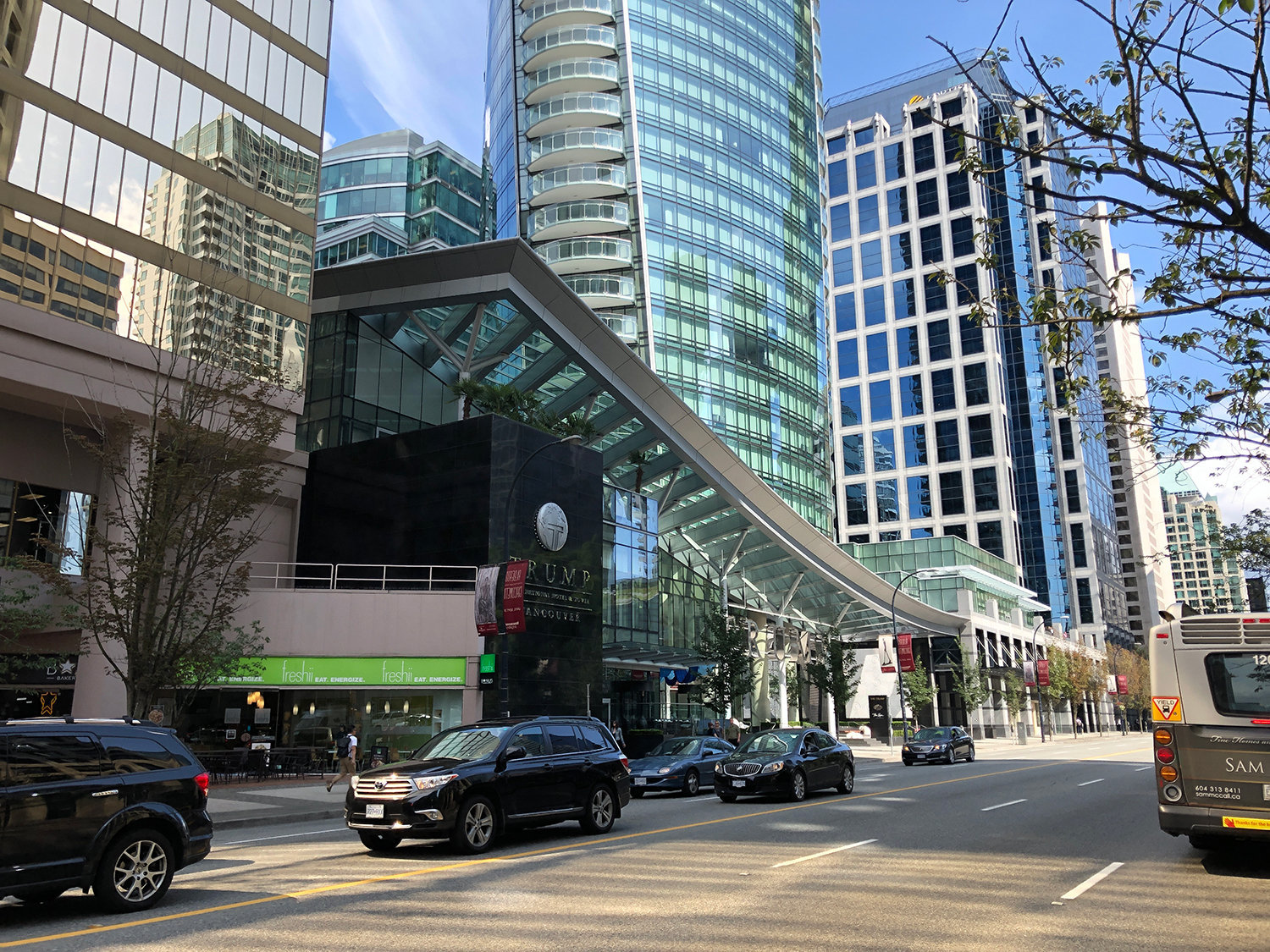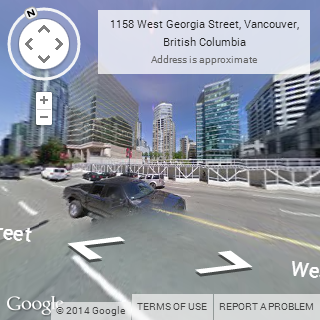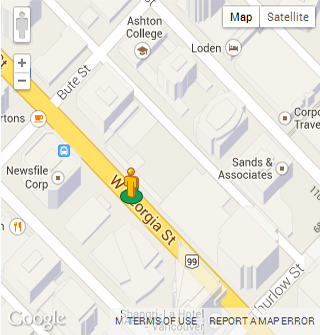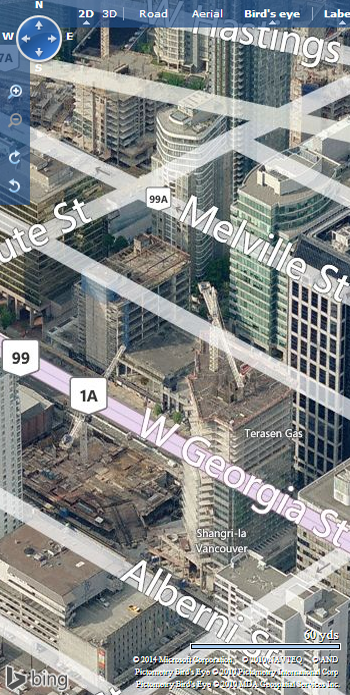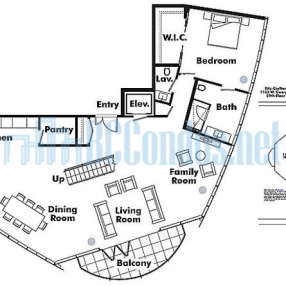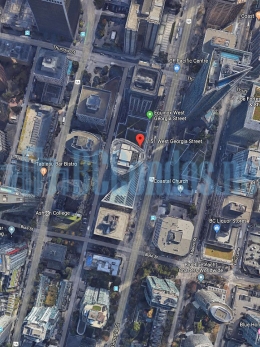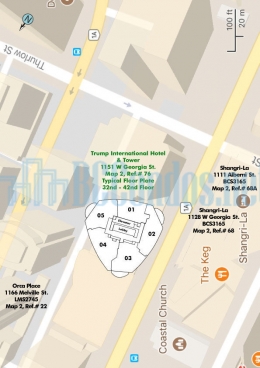Building Info
building website trump at 1151 west georgia street, , bc, v6e 0b3, coal harbour neighbourhood, 70 levels with 147 hotel suites and 218 condos. formerly the ritz-calton, donald trump has lent his name to revamp the arthur erickson designed project by the holborn group. the twisting design of the tower allows each residential unit to have a unique view over looking the city, coal harbour or the mountains. the trump hotel and tower are synonymous with luxury, quality and perfection. this website contains: current building mls listings & mls sale info, building floor plans & strata plans, pictures of lobby & common area, developer, strata & concierge contact info, interactive 3d & google location maps link www.6717000.com/maps with downtown intersection virtual tours, downtown listing assignment lists of buildings under construction & aerial/satellite pictures of this building. for more info, click the side bar of this page or use the search feature in the top right hand corner of any page. building map location; building #76-map2, coal harbour, bayshore area & part of westend.
Photo GalleryClick Here To Print Building Pictures - 6 Per Page
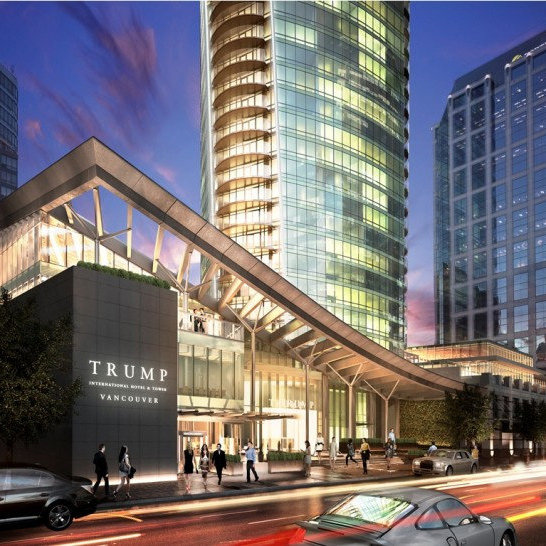
Artist Rendering Entrance
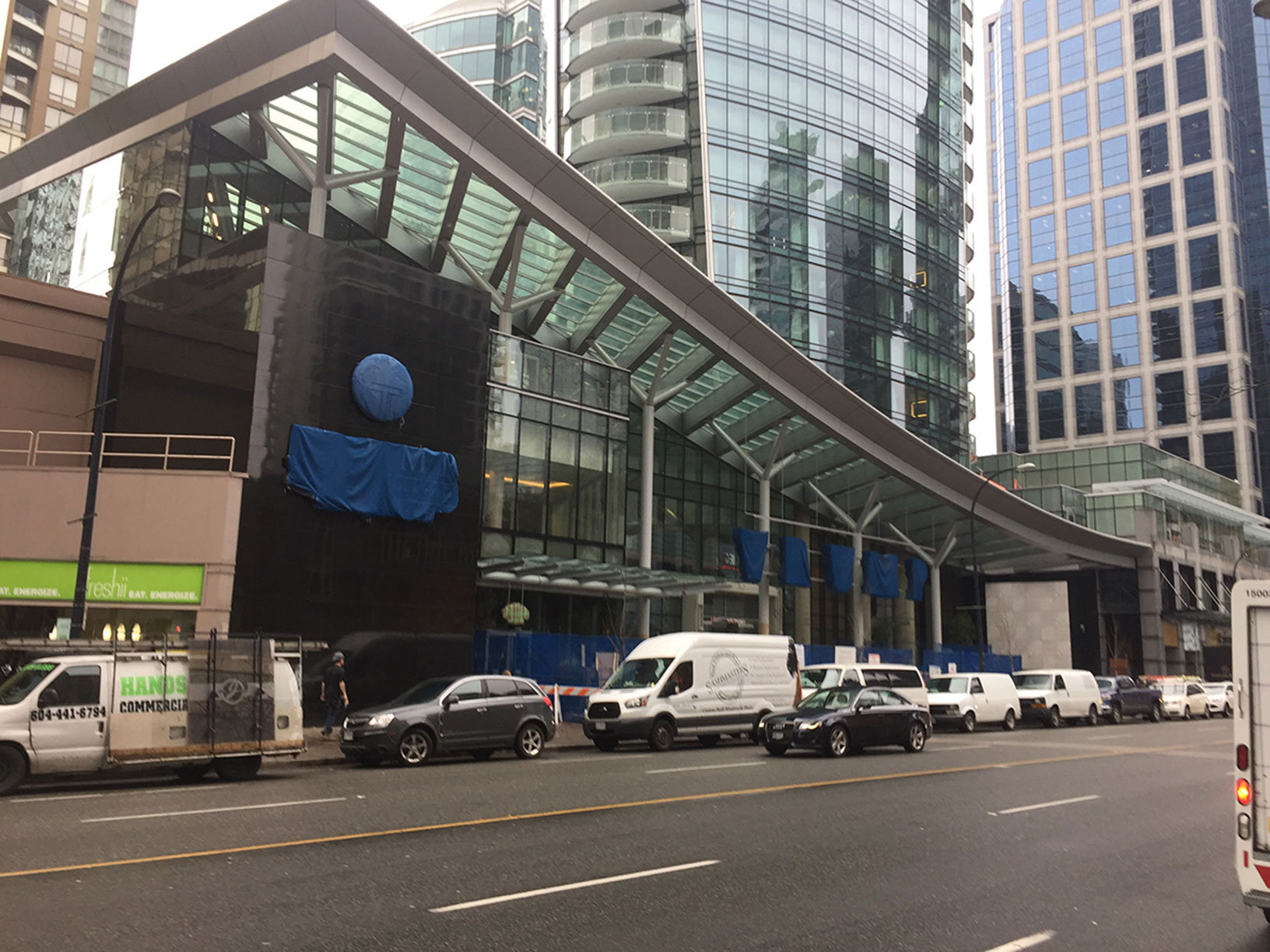
Entrance
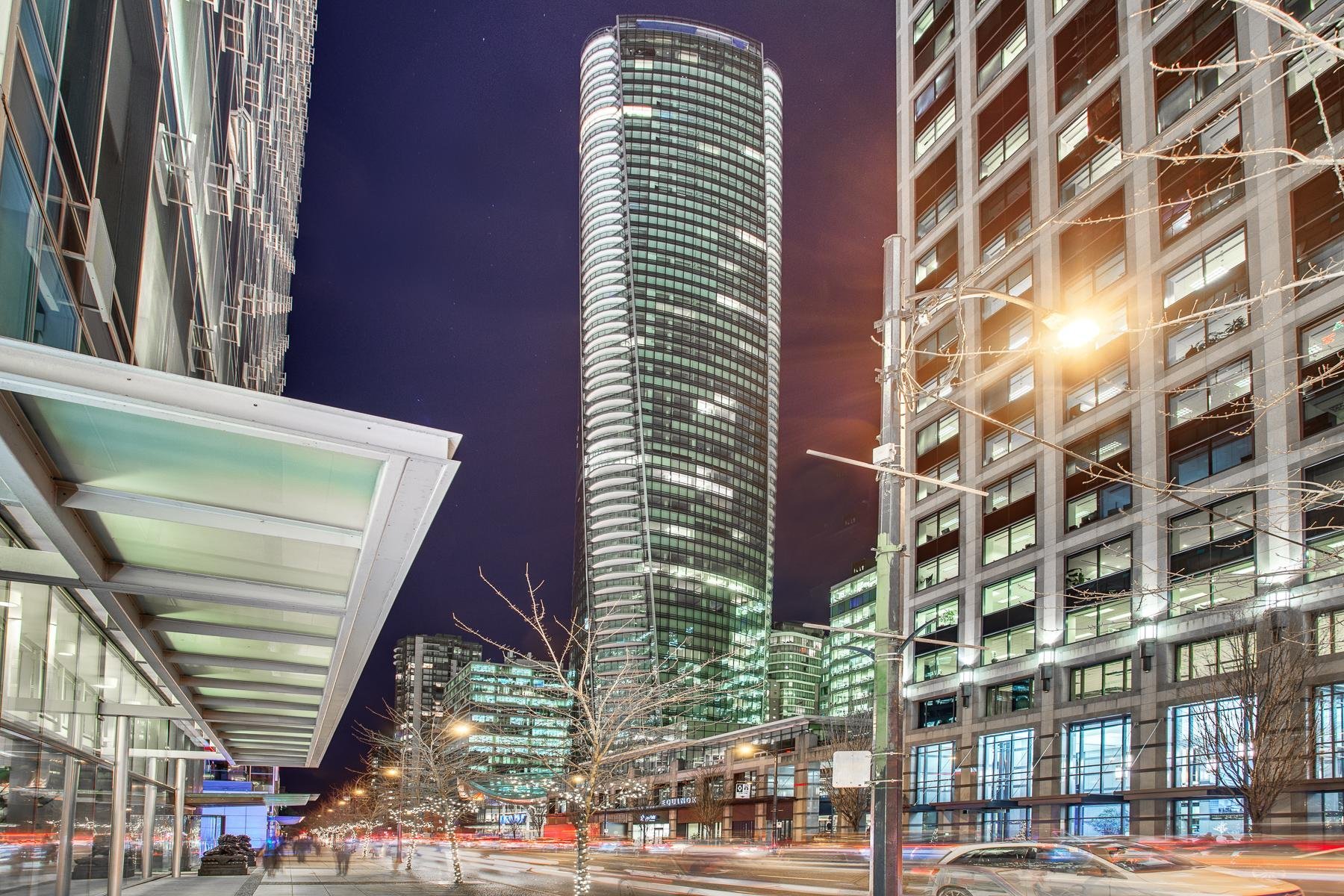
1151 West Georgia
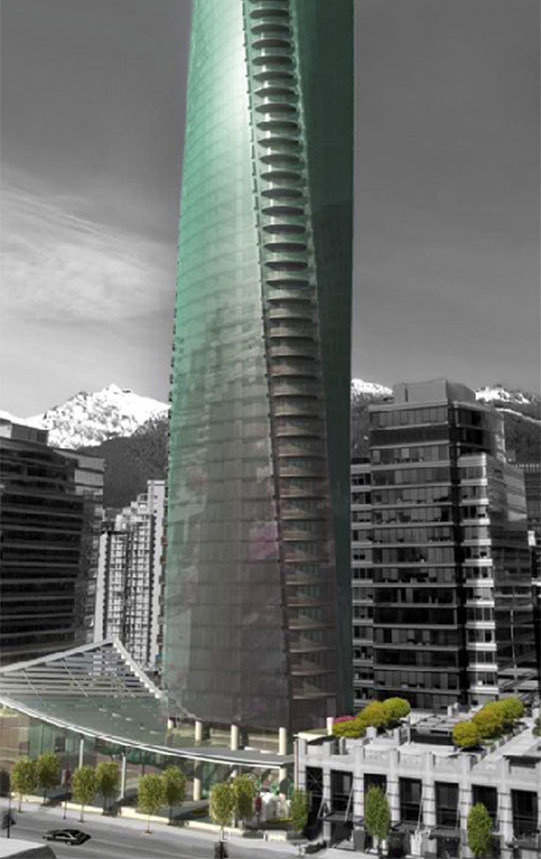
1151 West Georgia - Trump Tower
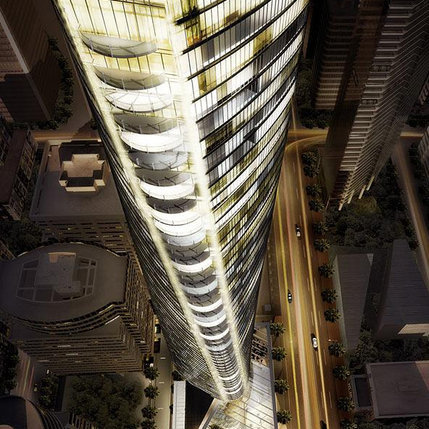
Rendering Looking Down
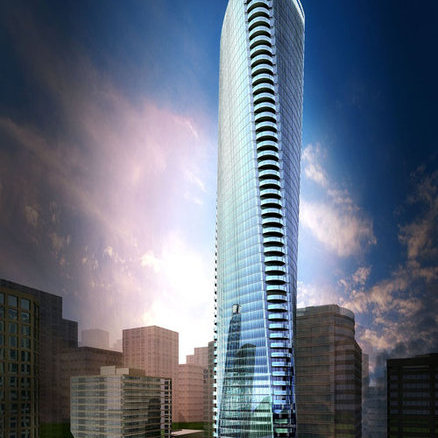
The Twisty Tower
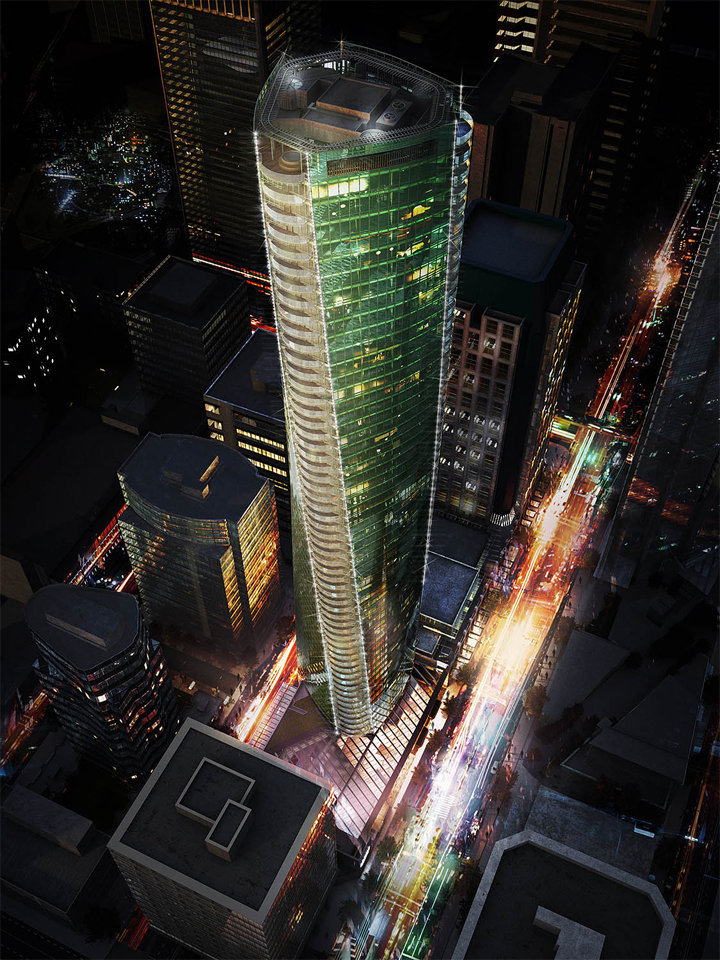
Trump Vancouver Illustration
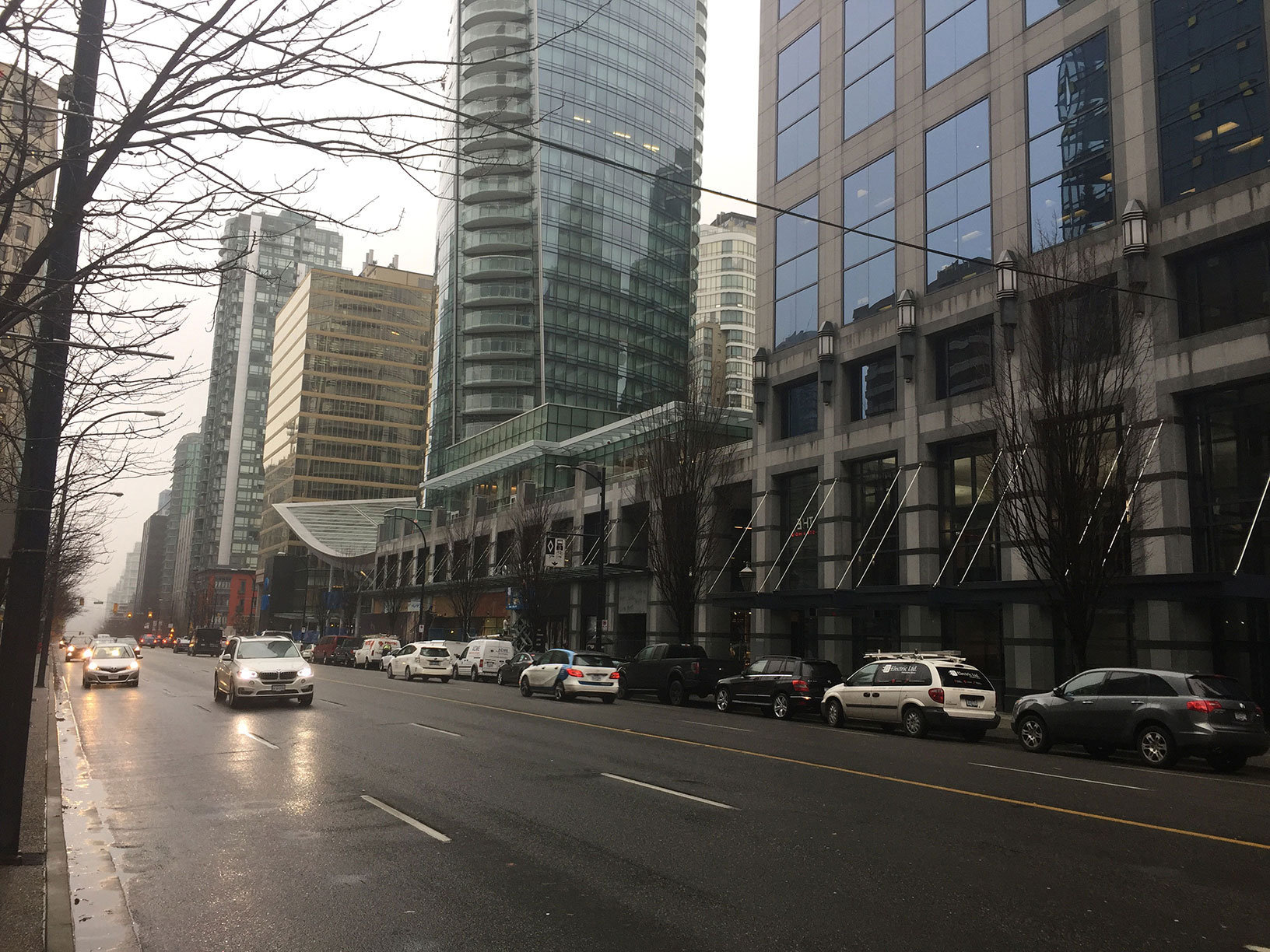
Georgia Street
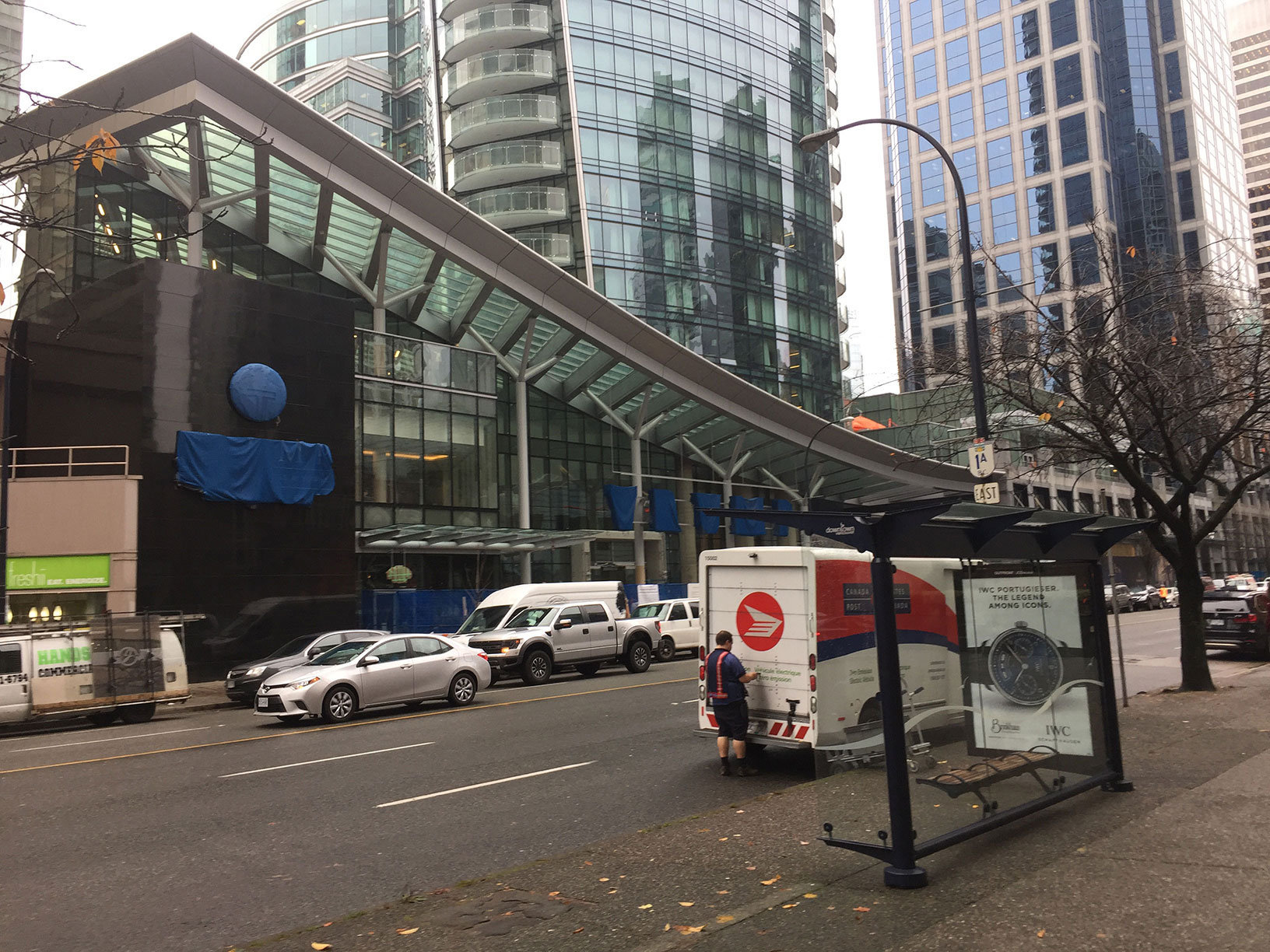
Entrance
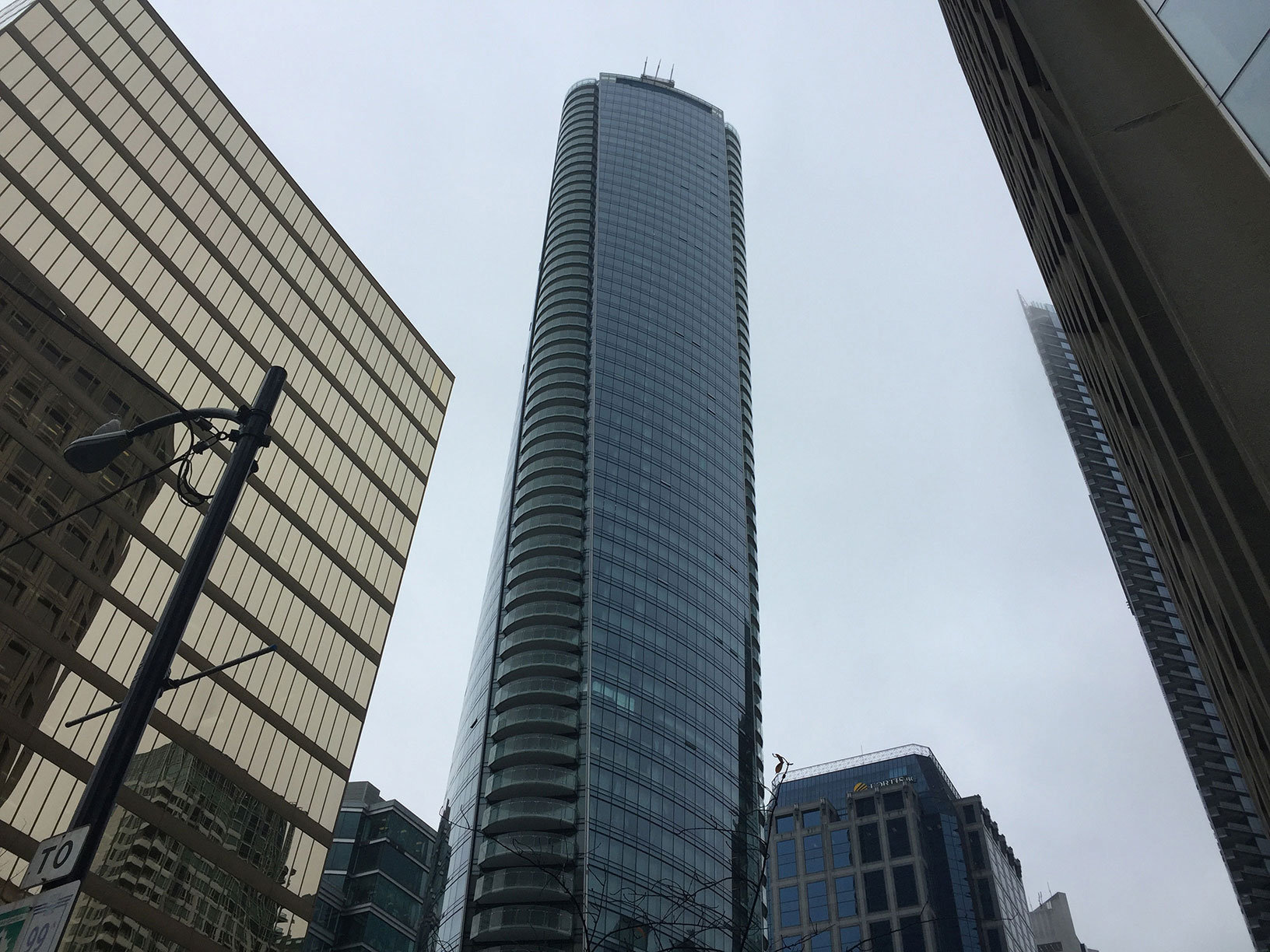
Trump Tower
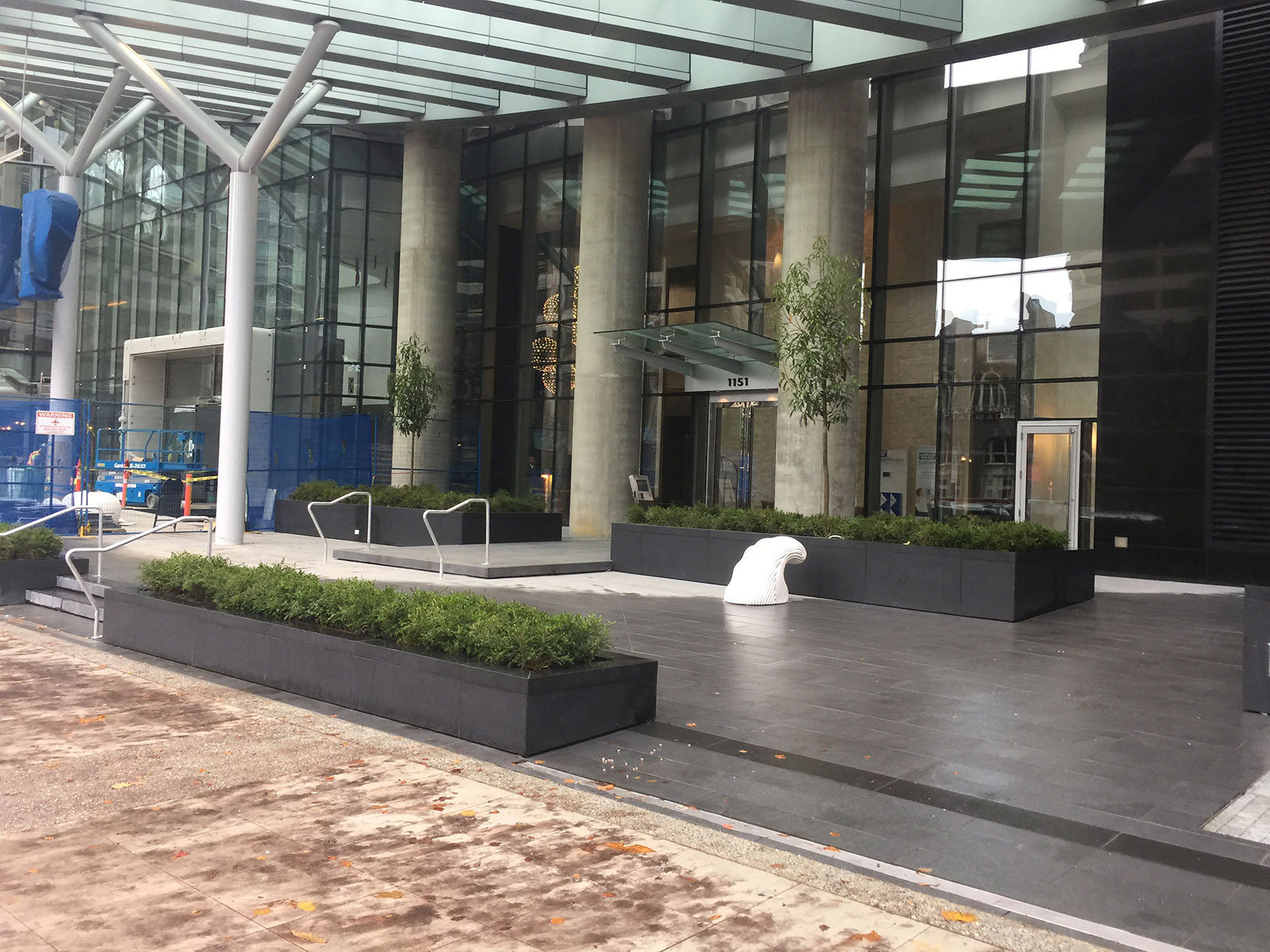
Entrance
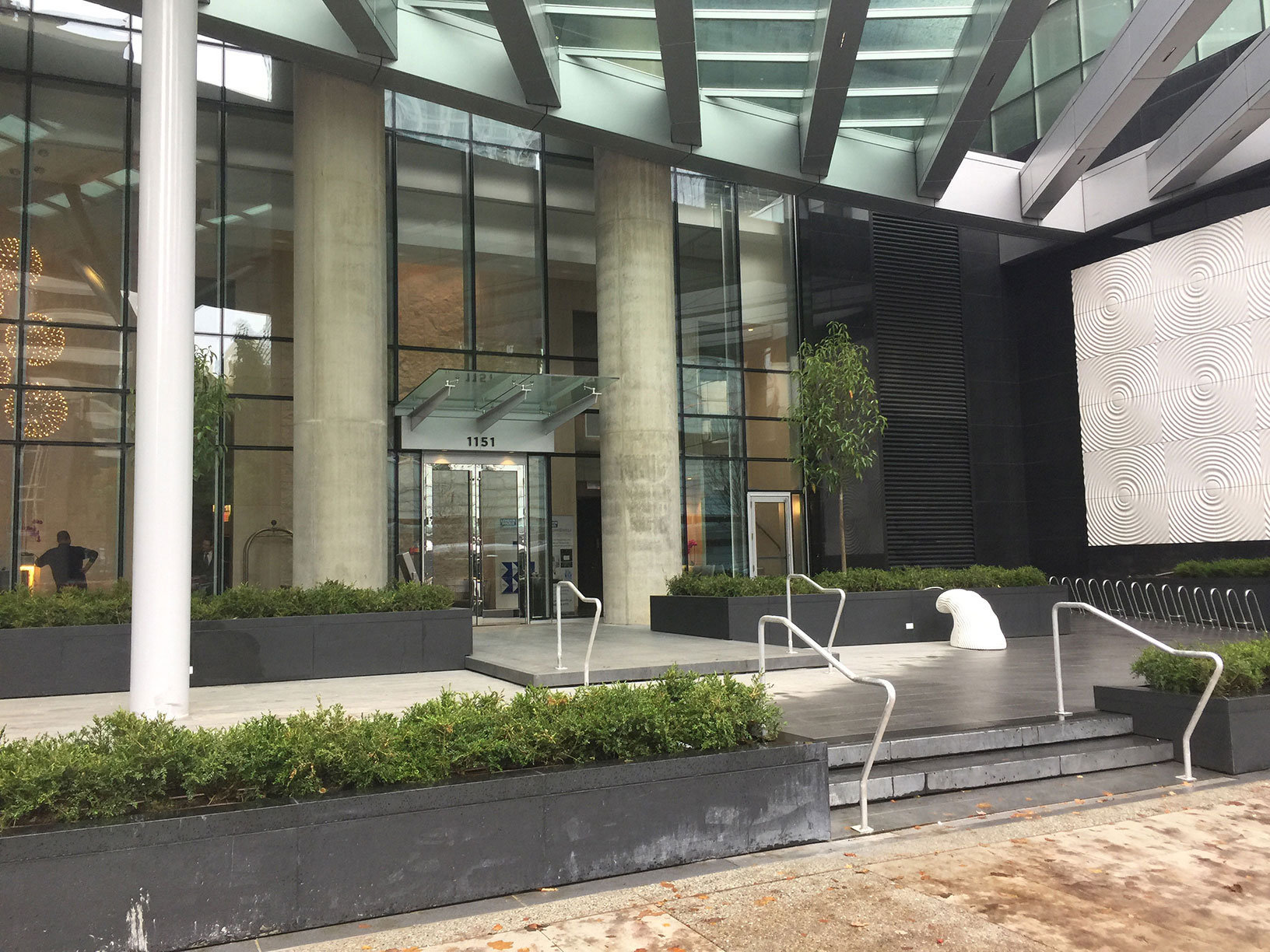
Entrance
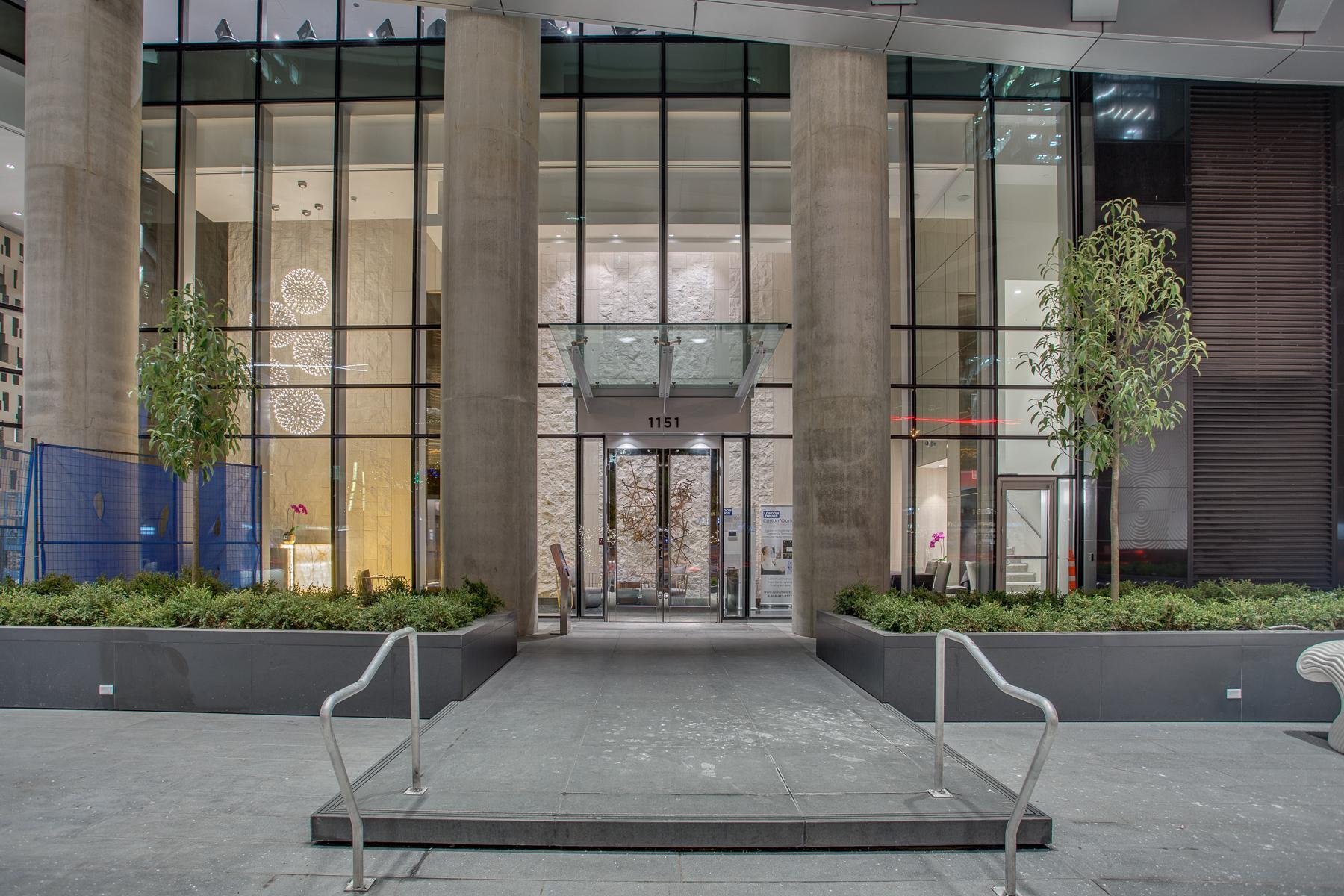
1151 W. Georgia Entrance

1151 W. Georgia Entrance
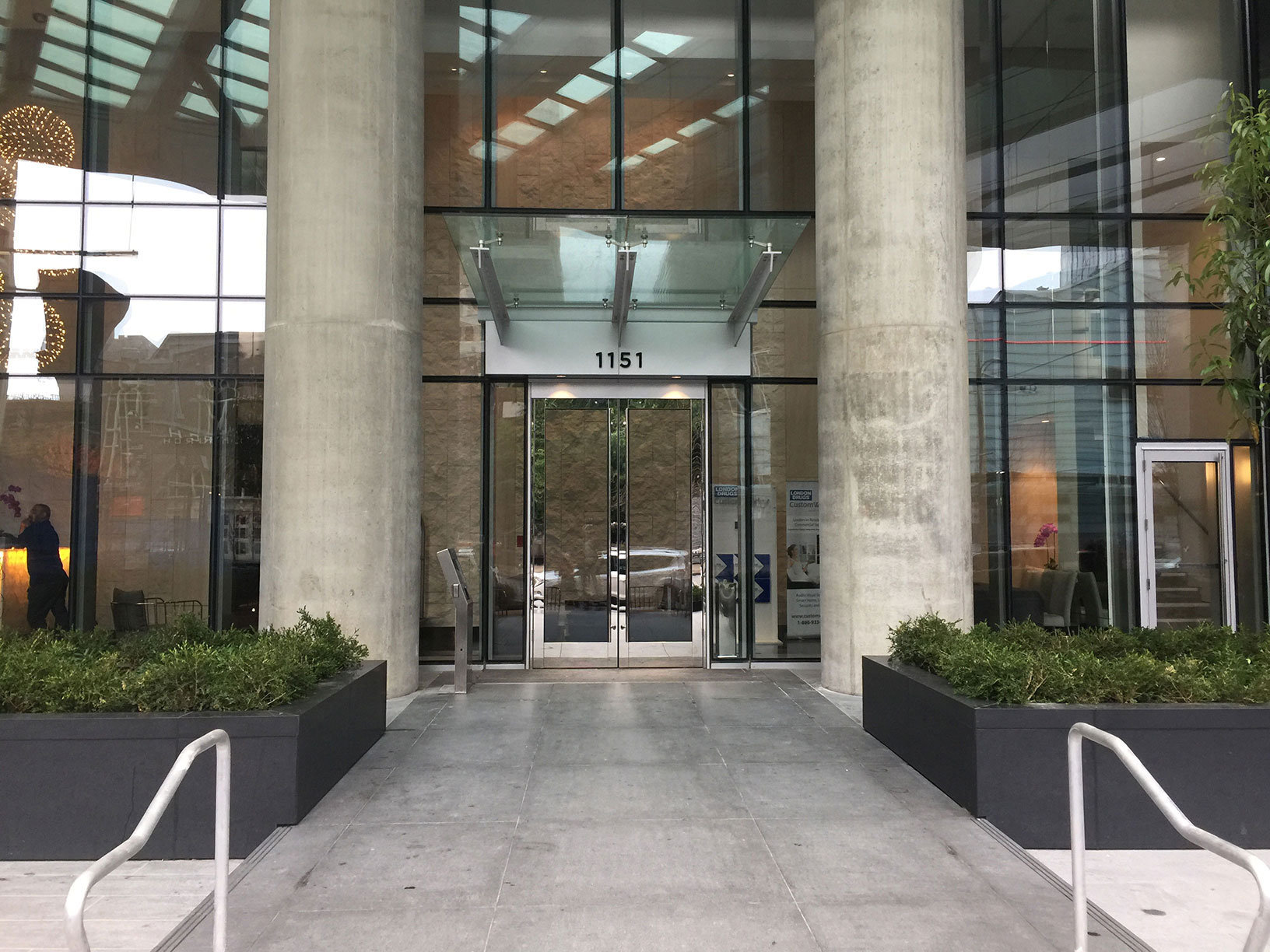
Entrance
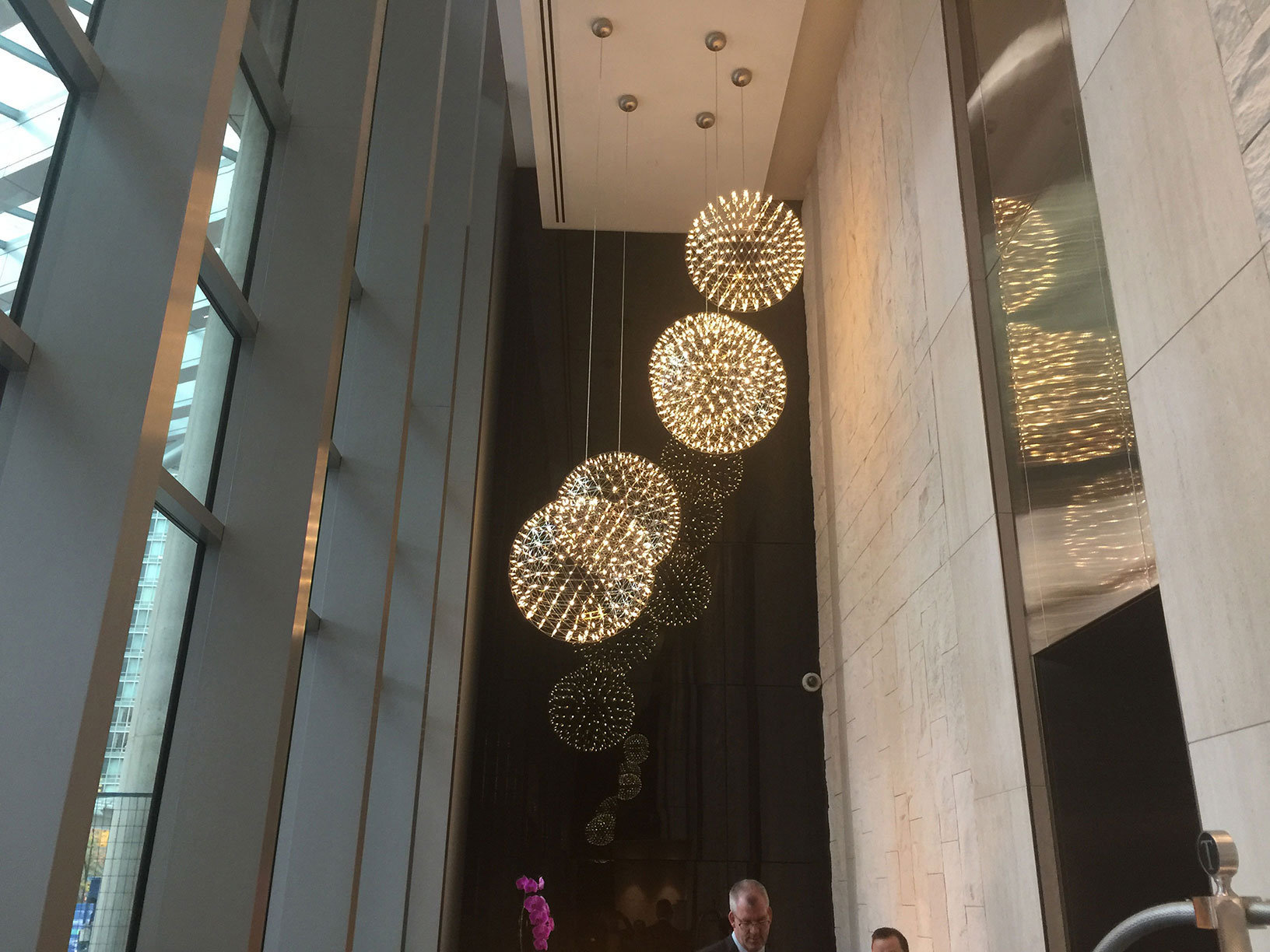
Chandelier
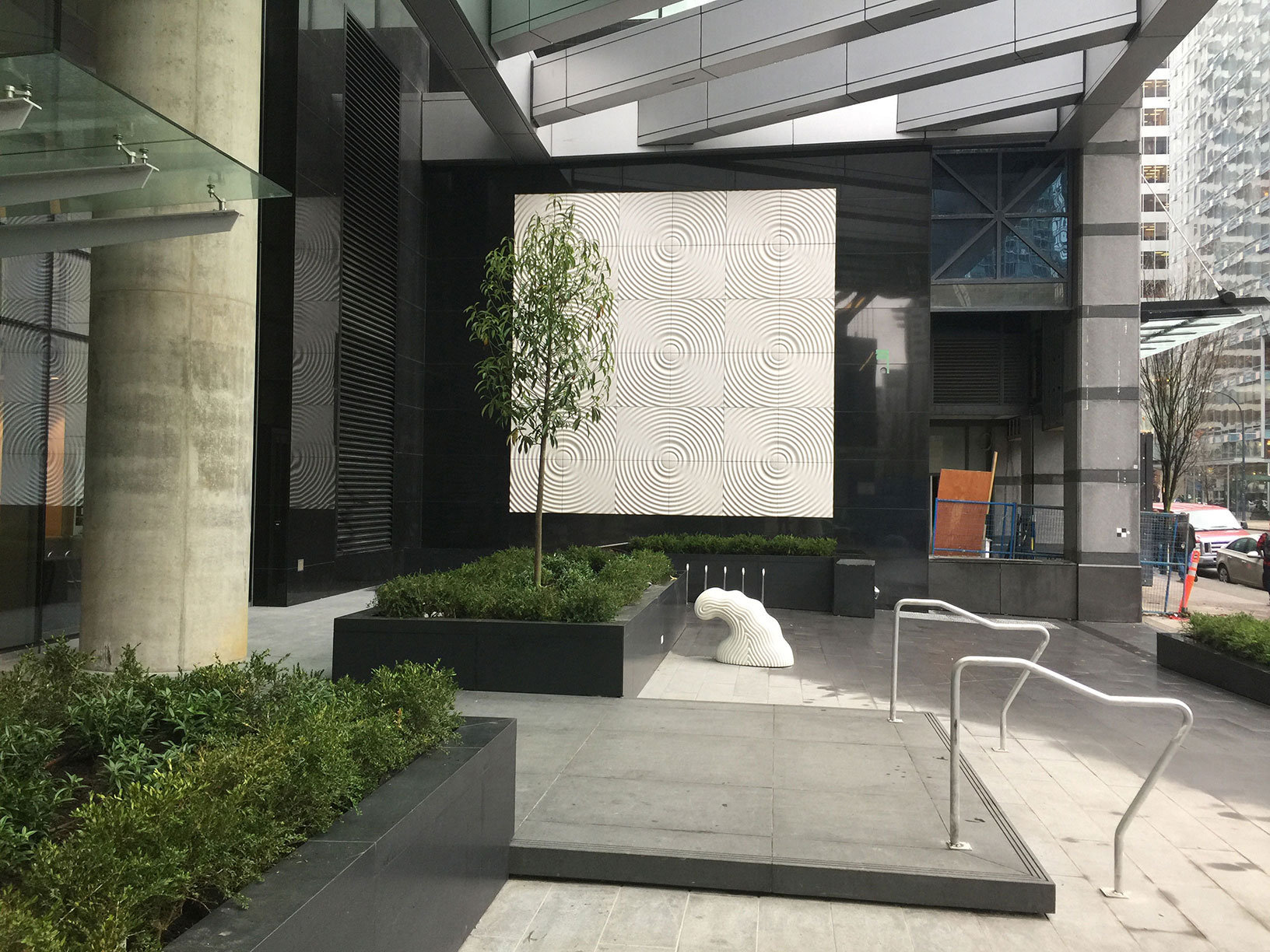
Entrance
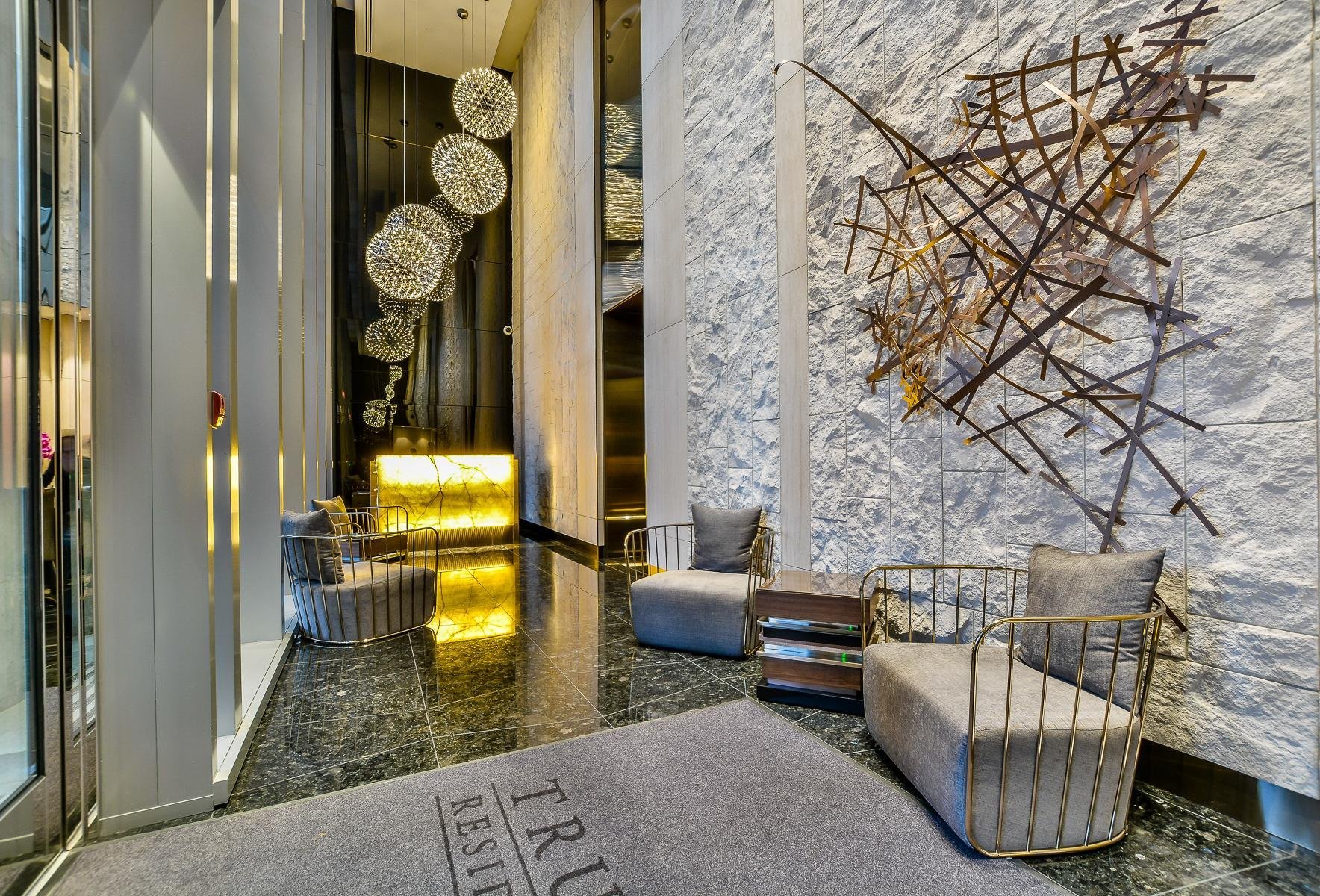
1151 W. Gerogia Lobby
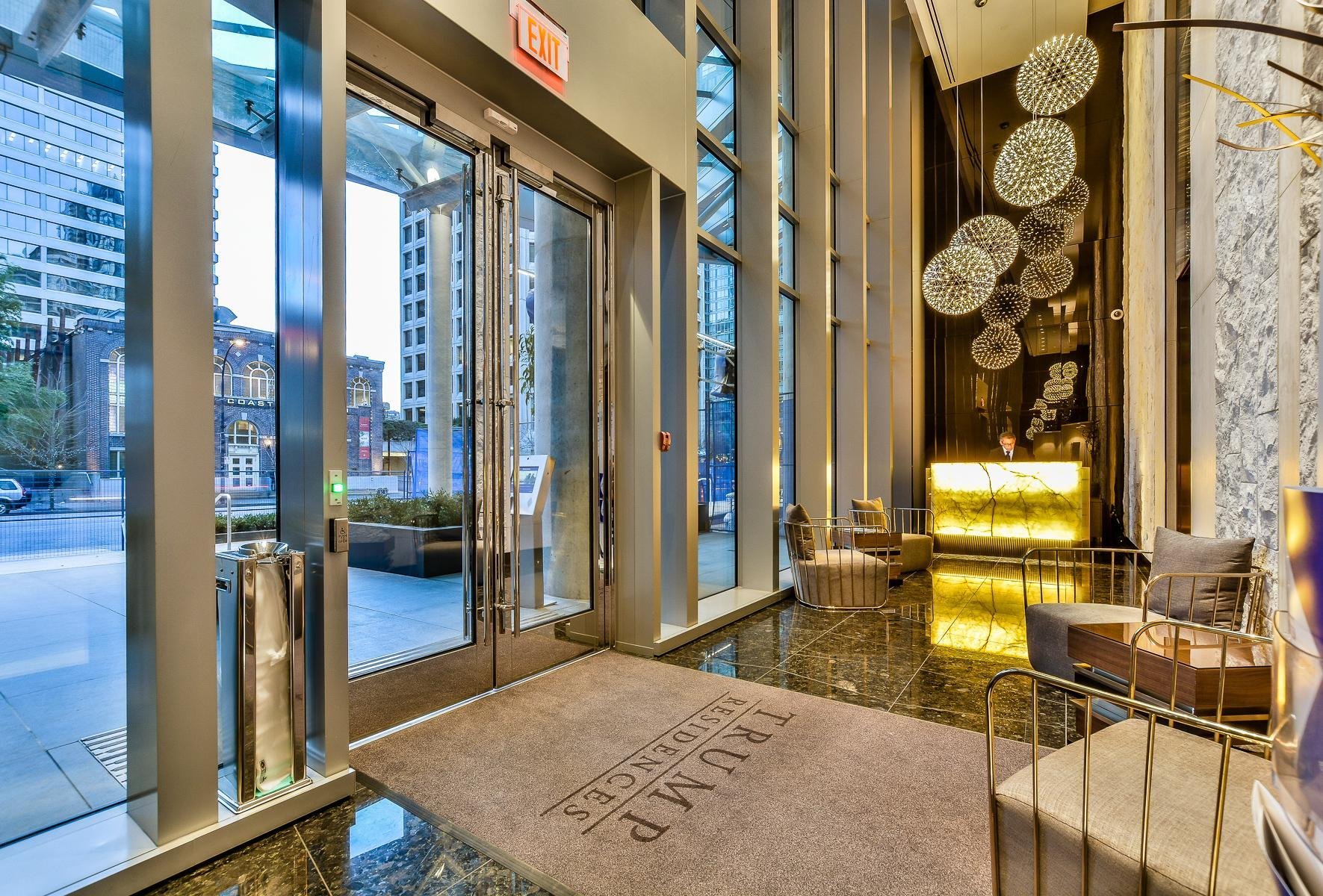
1151 W. Gerogia Lobby

Pool Bar Night Club
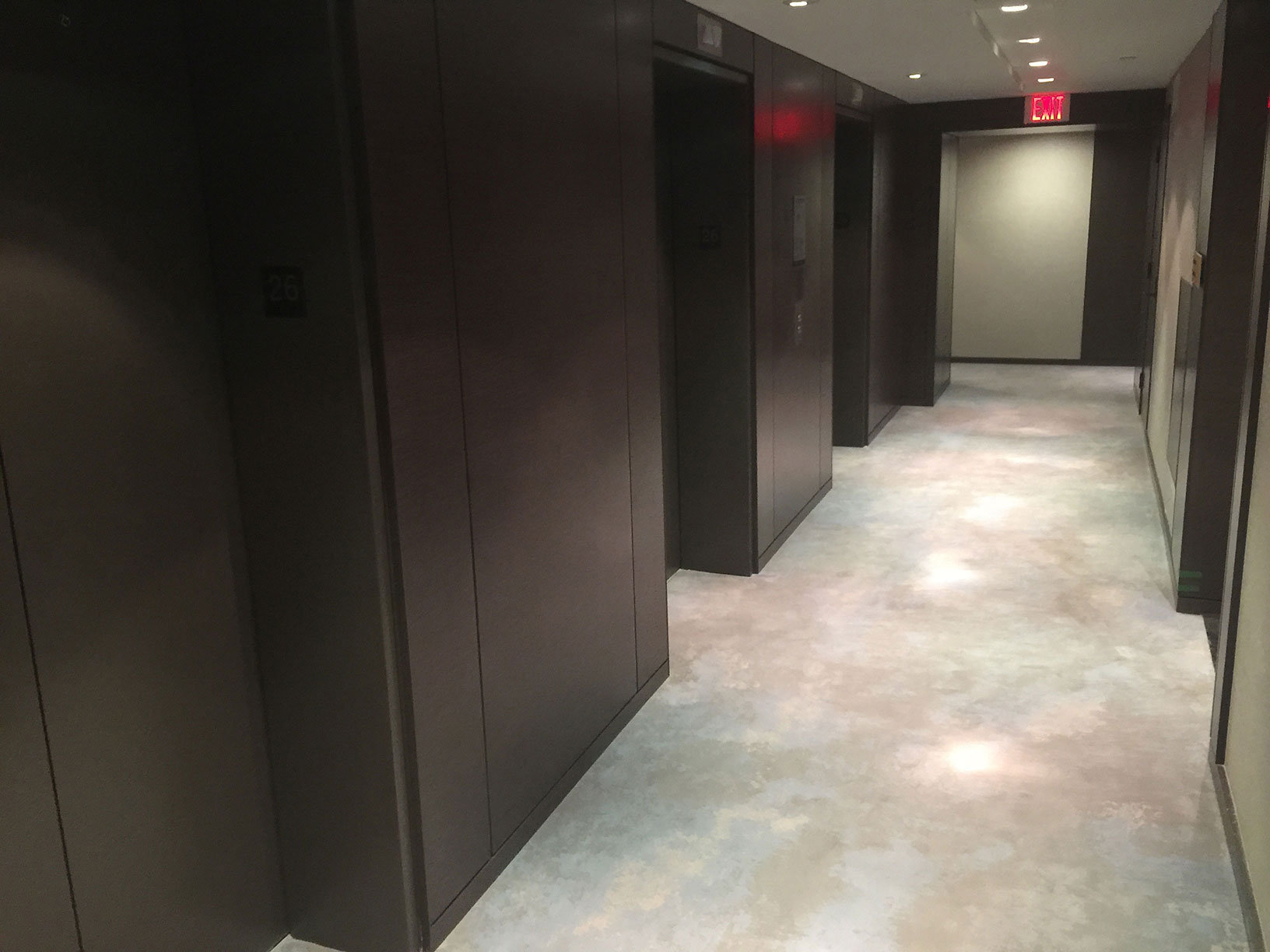
Typical Hallway
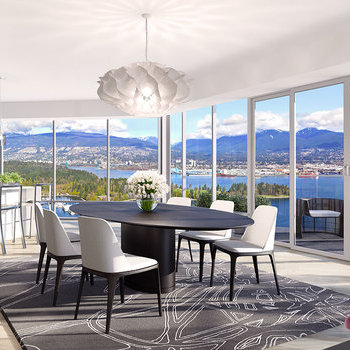
Display Suite Rendering
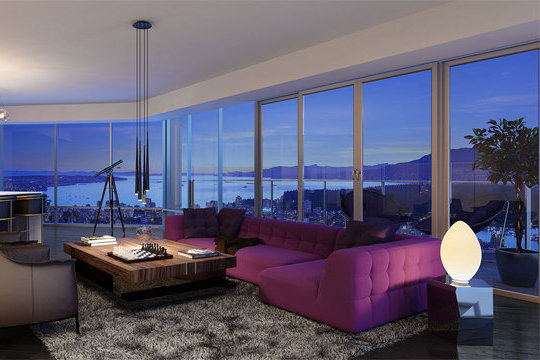
Display Suite Living Room
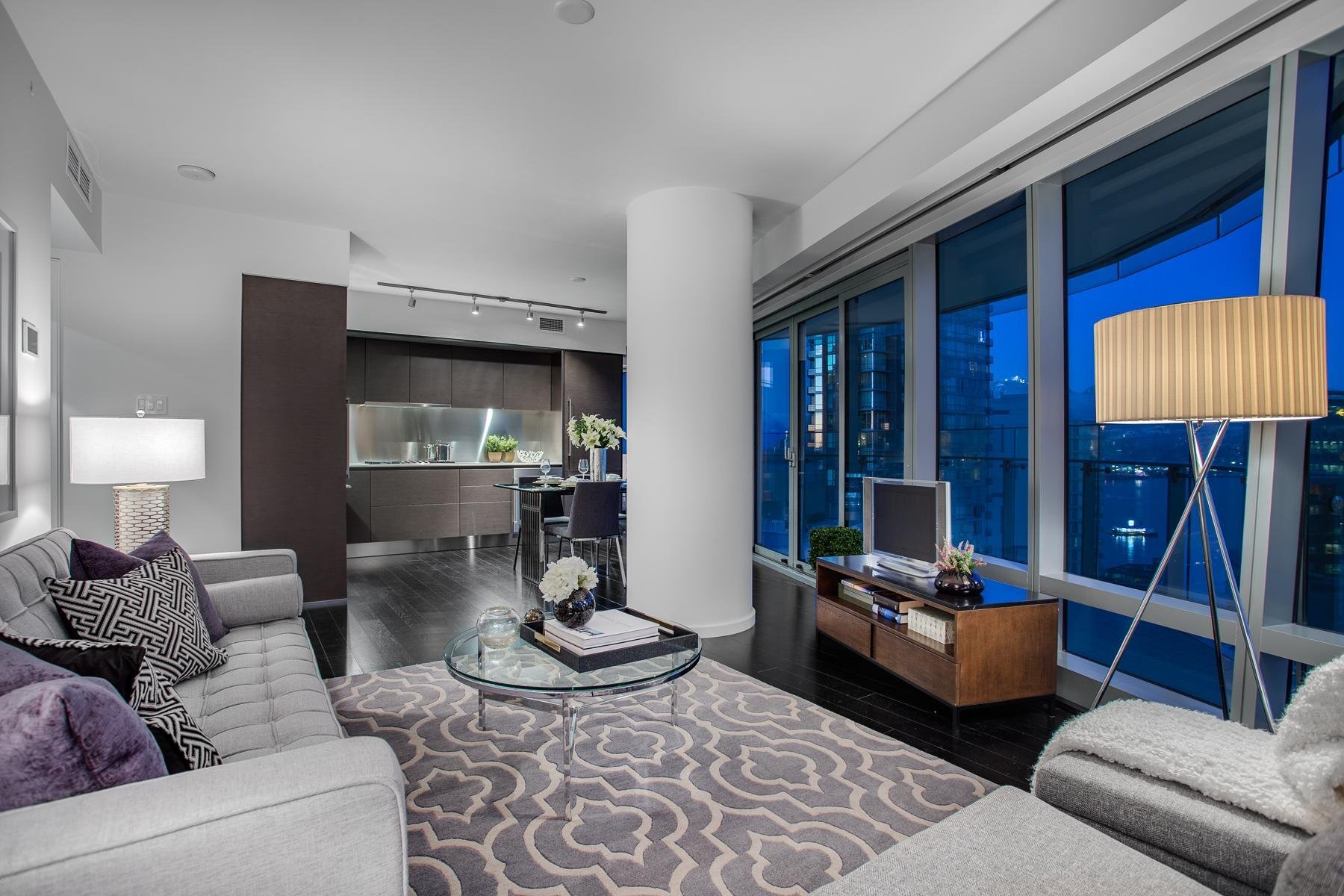
2907 -1151 Georgia Living Area
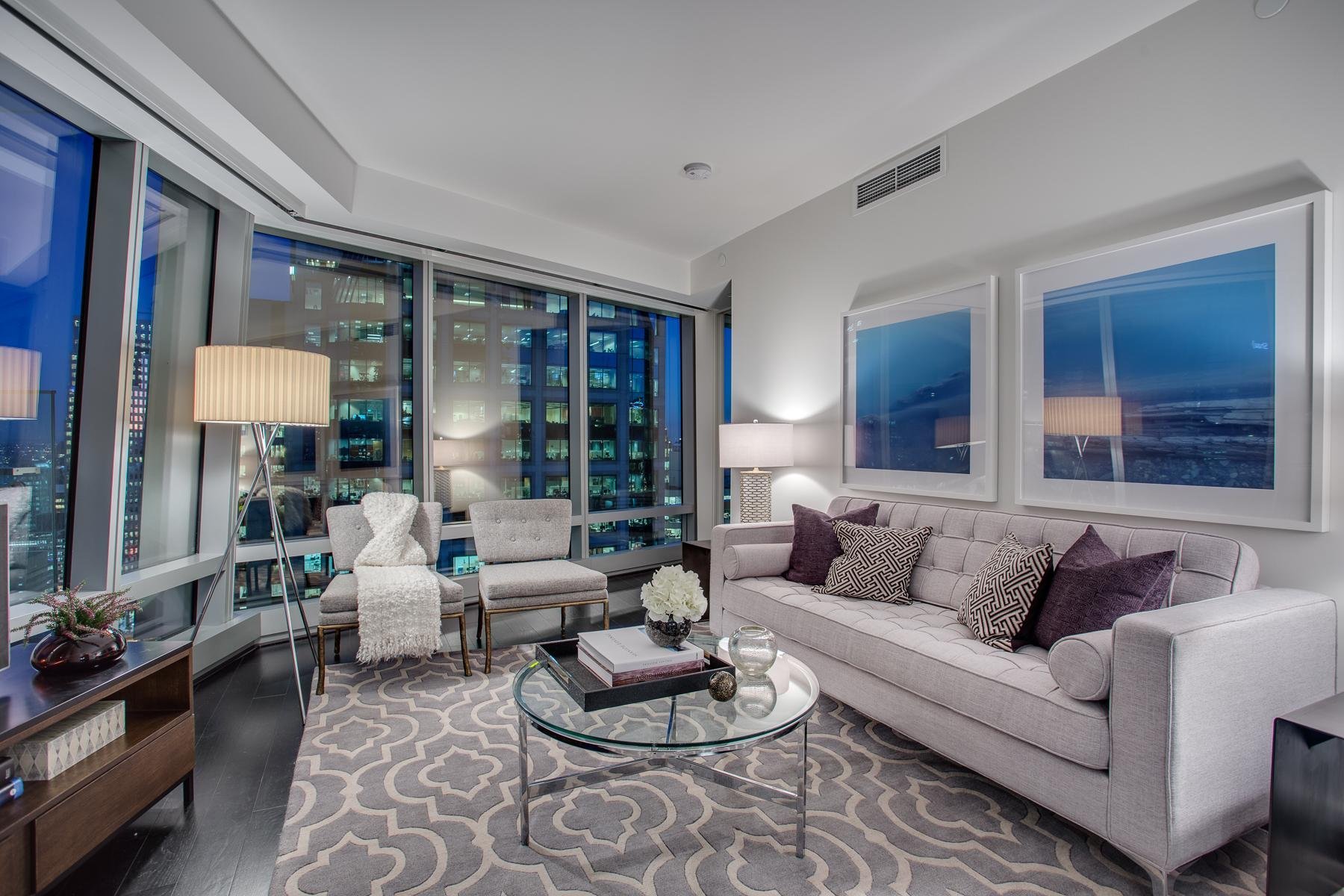
2907 -1151 Georgia Living Room
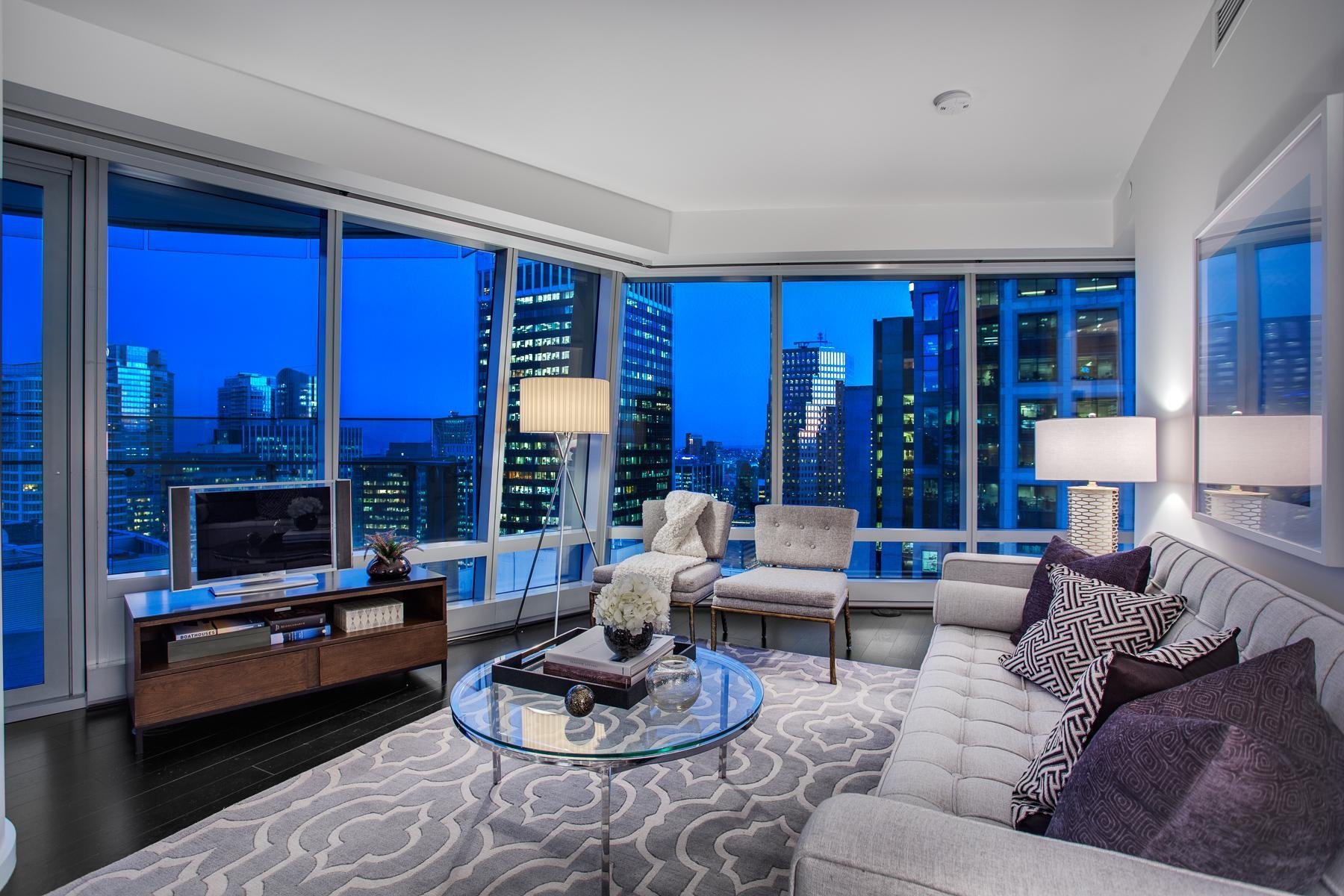
2907 -1151 Georgia Living Room
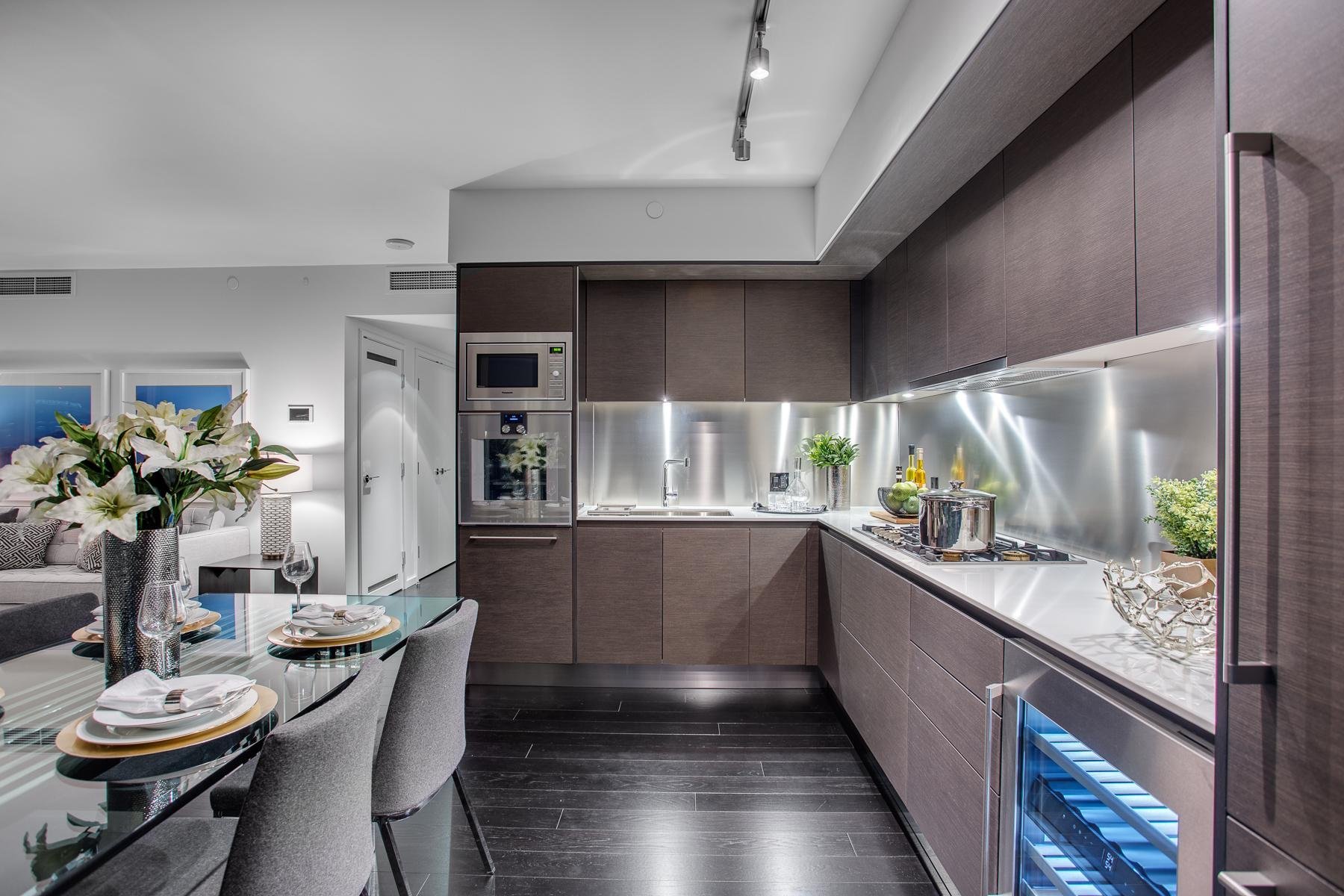
2907 -1151 Georgia Kitchen
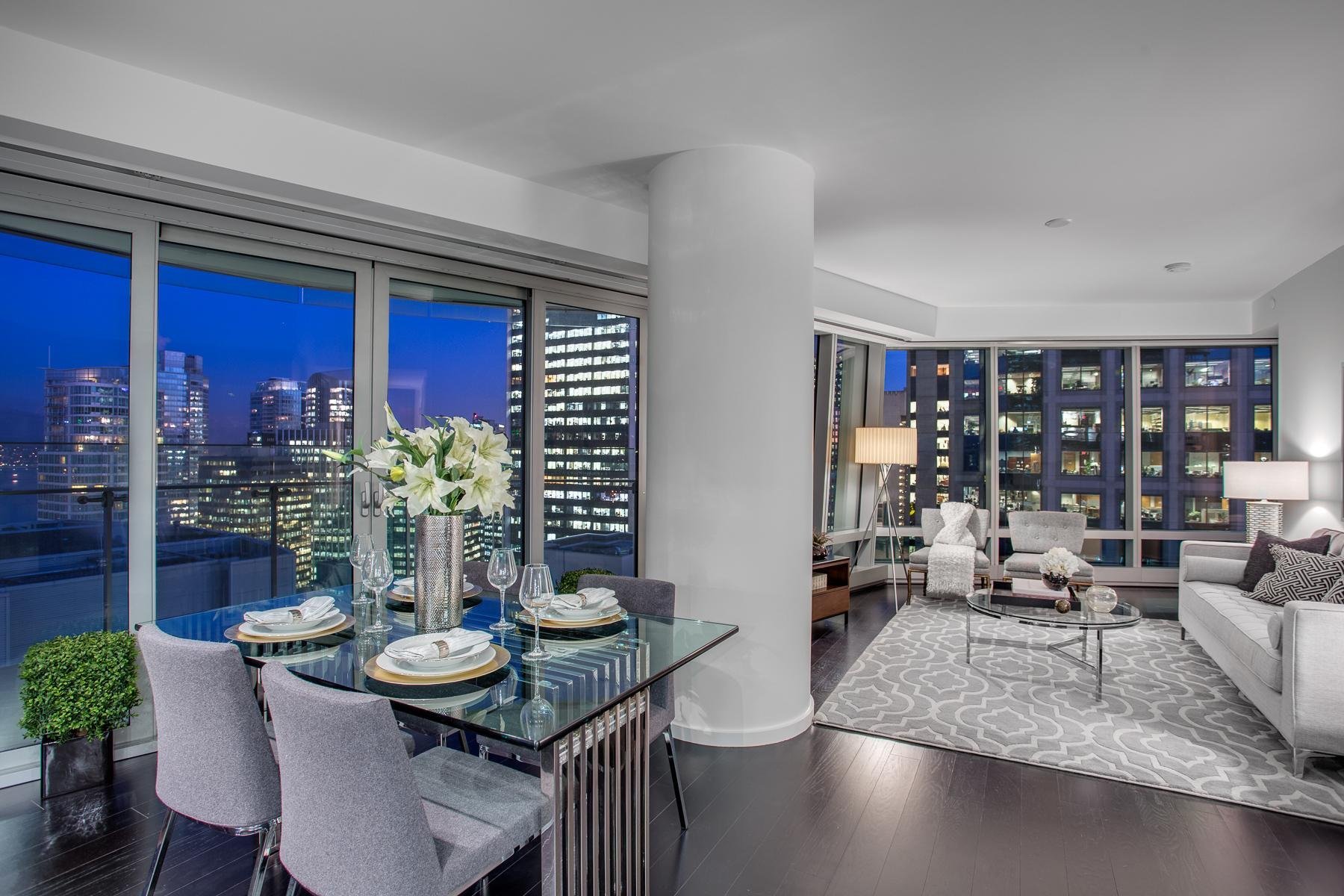
2907 -1151 Georgia Breakfast
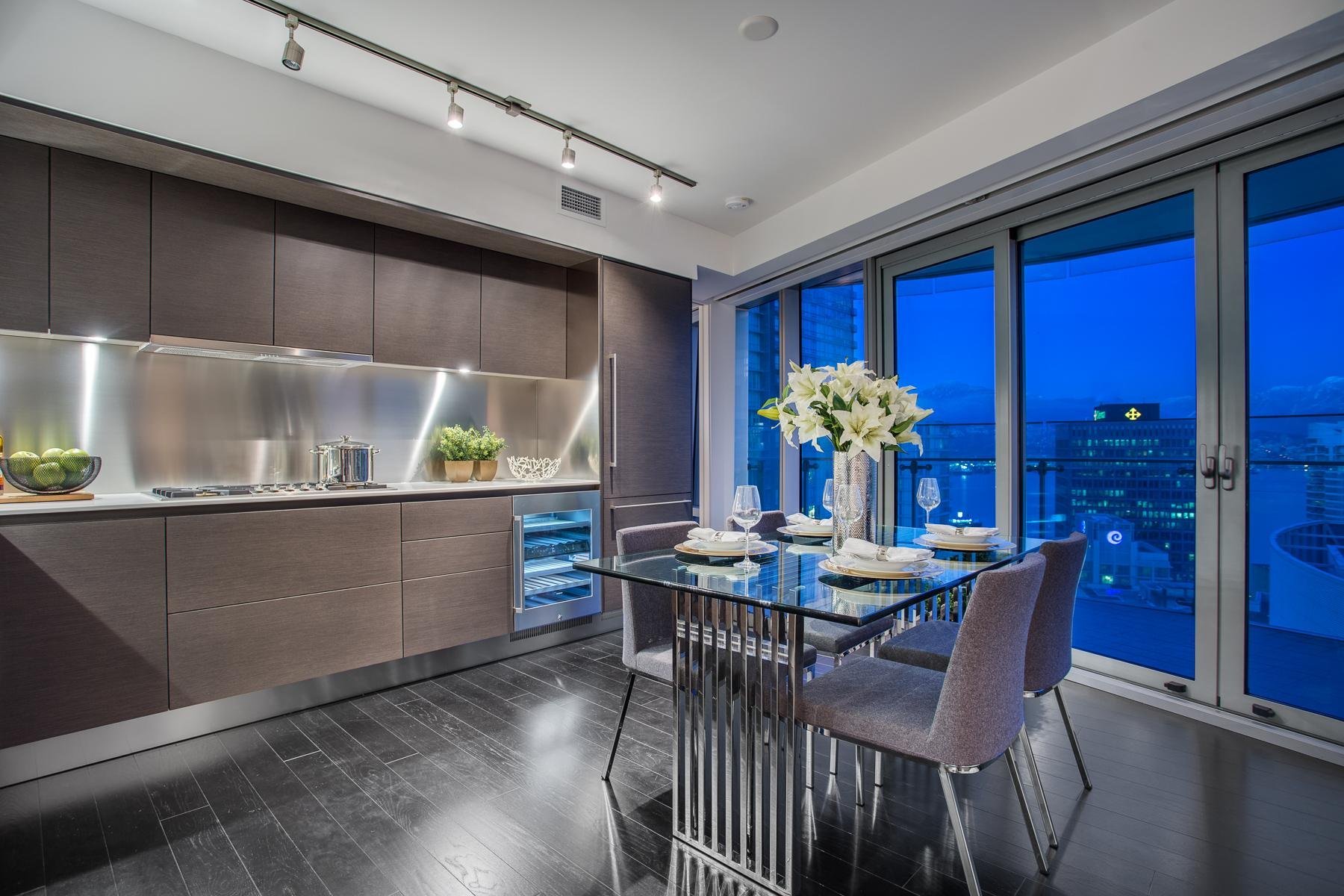
2907 -1151 Georgia Kitchen
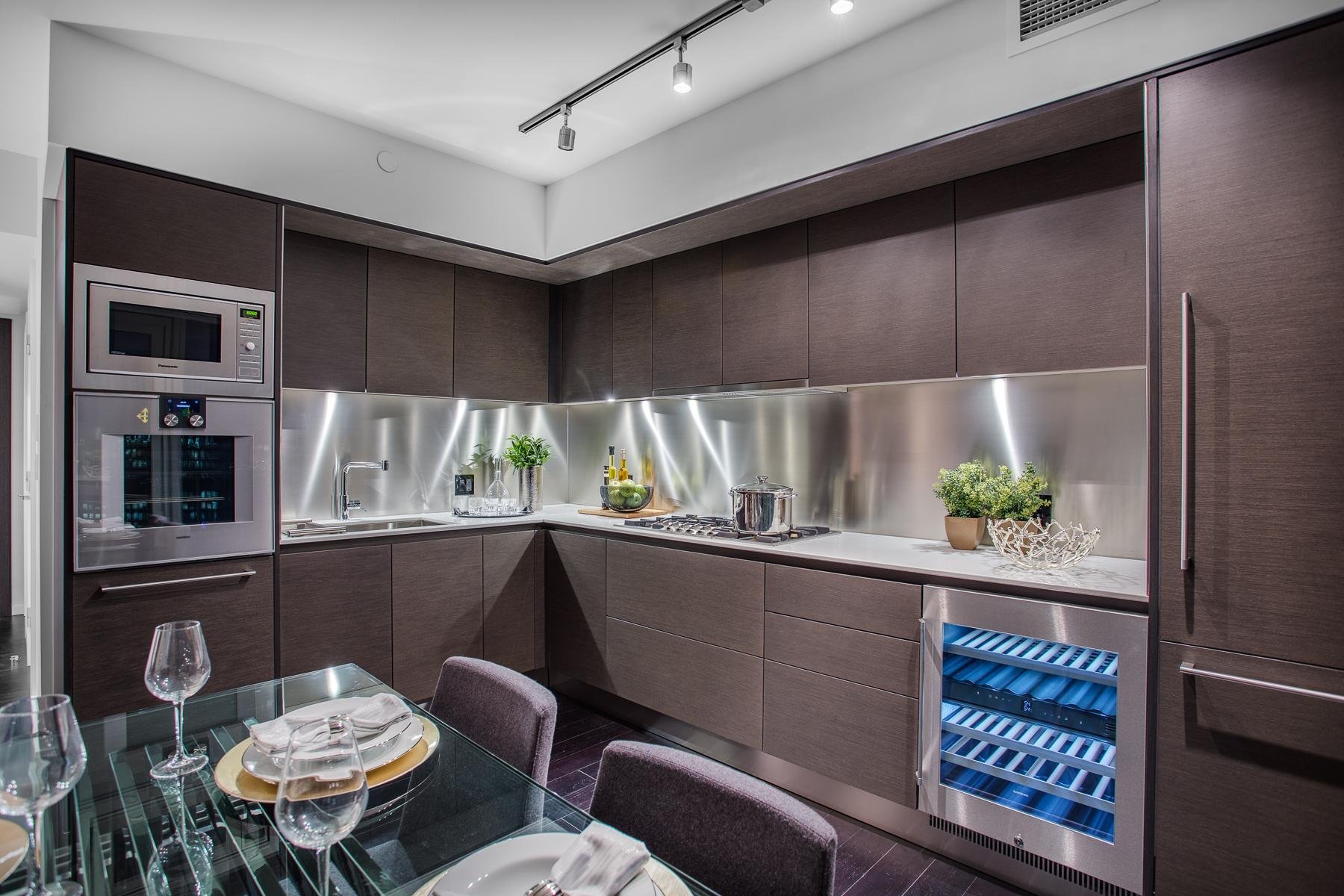
2907 -1151 Georgia Kitchen

Display Suite Rendering
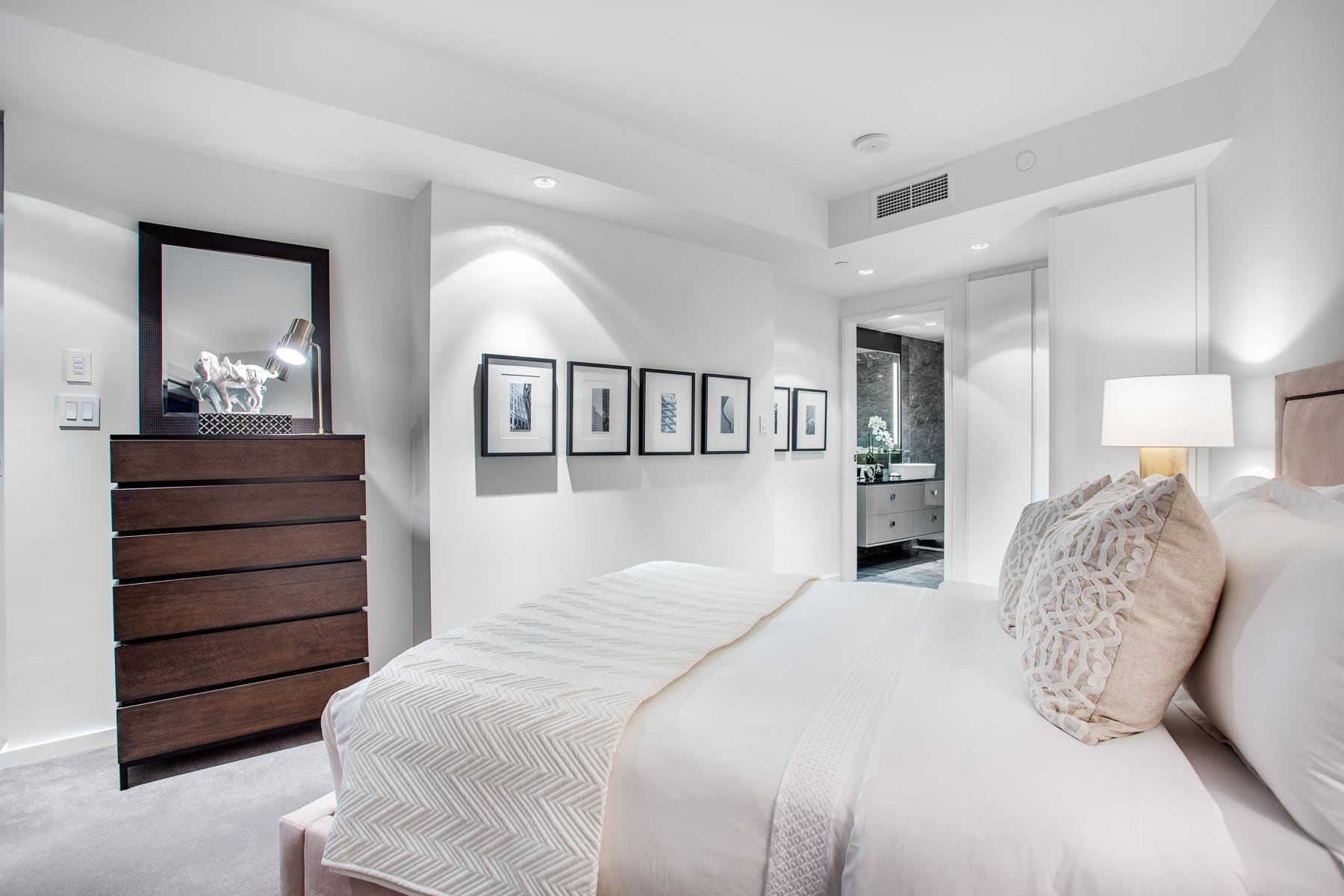
2907 -1151 Georgia Master Bedroom

2907 -1151 Georgia Master Bedroom
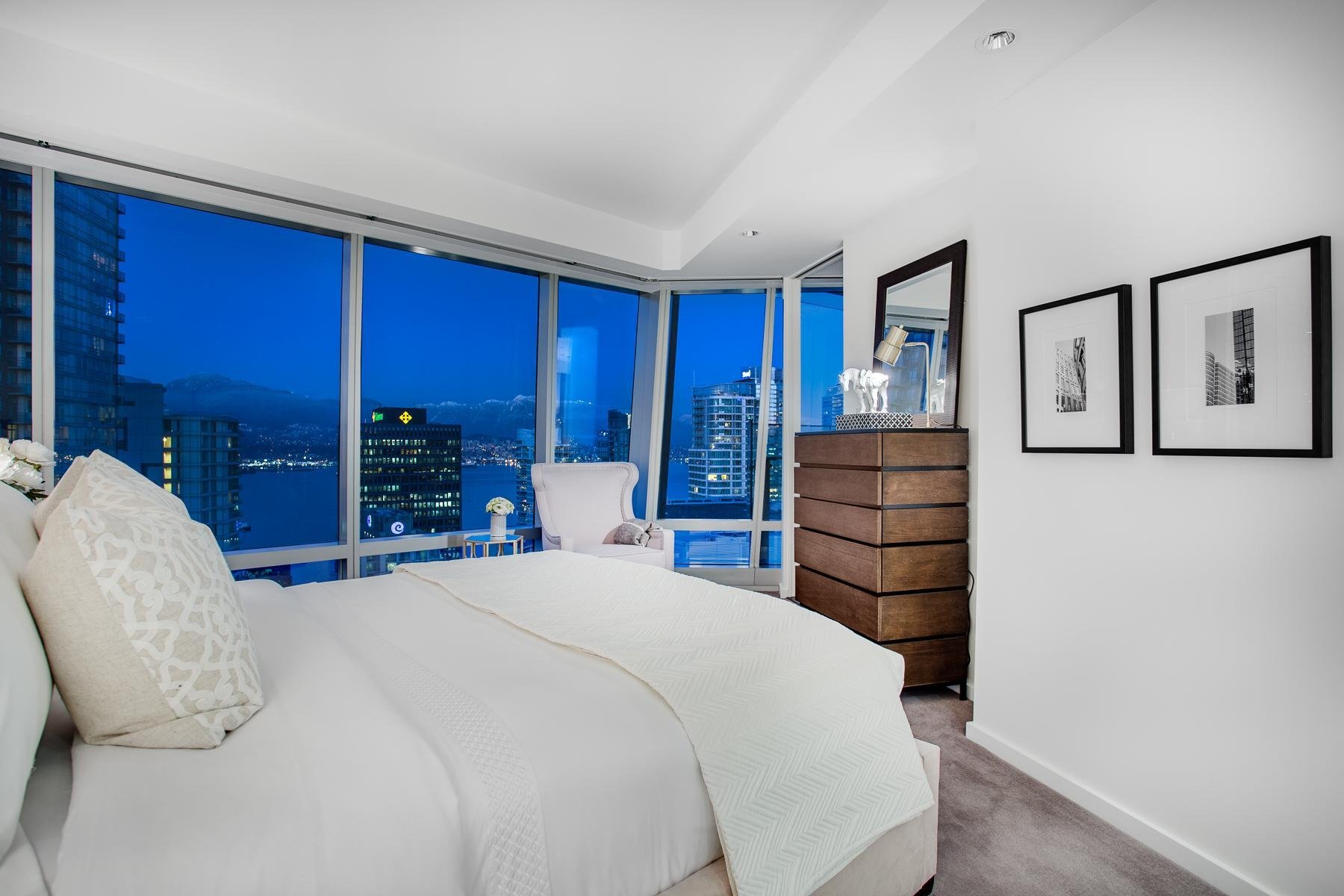
2907 -1151 Georgia View
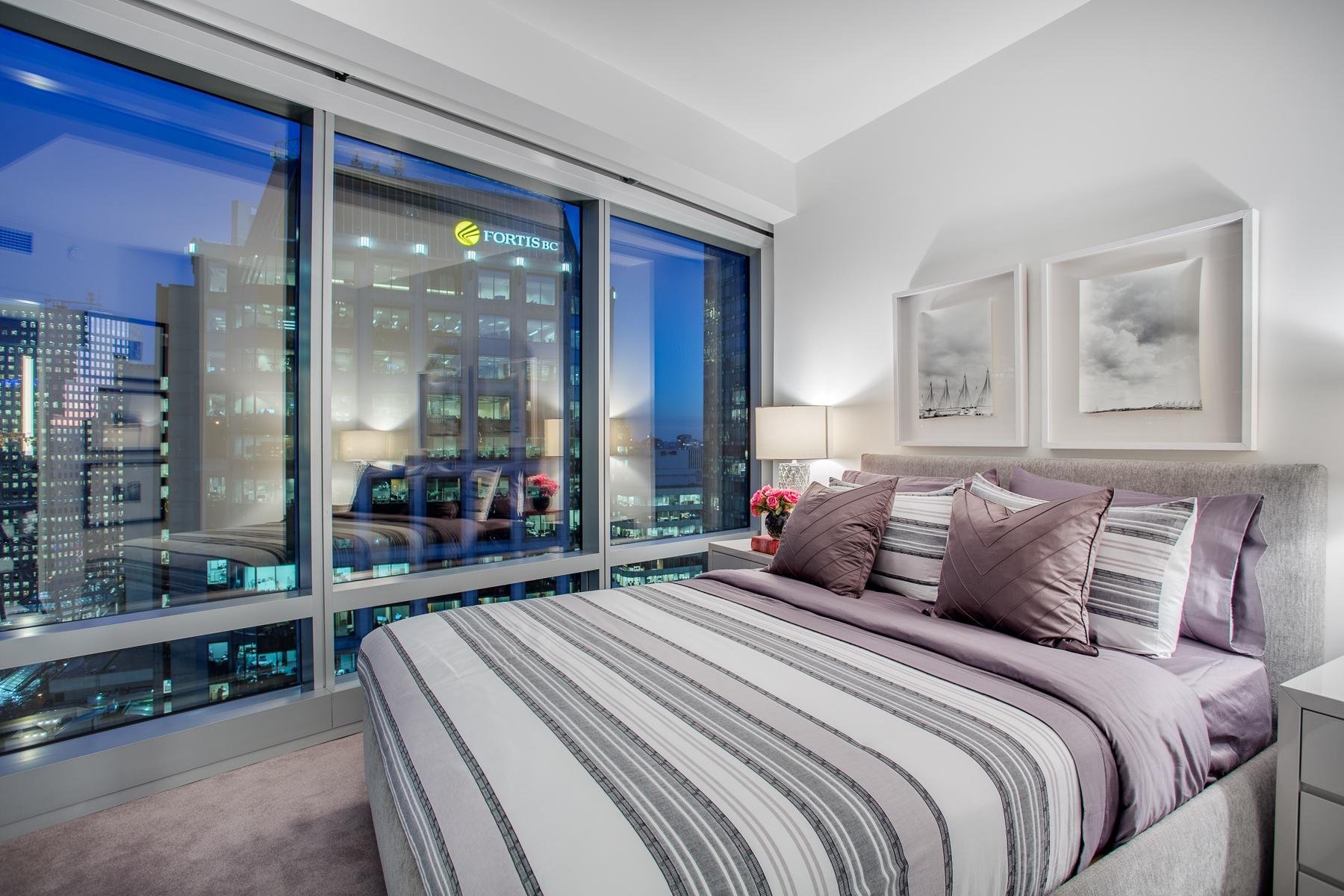
2907 -1151 Georgia Bedroom
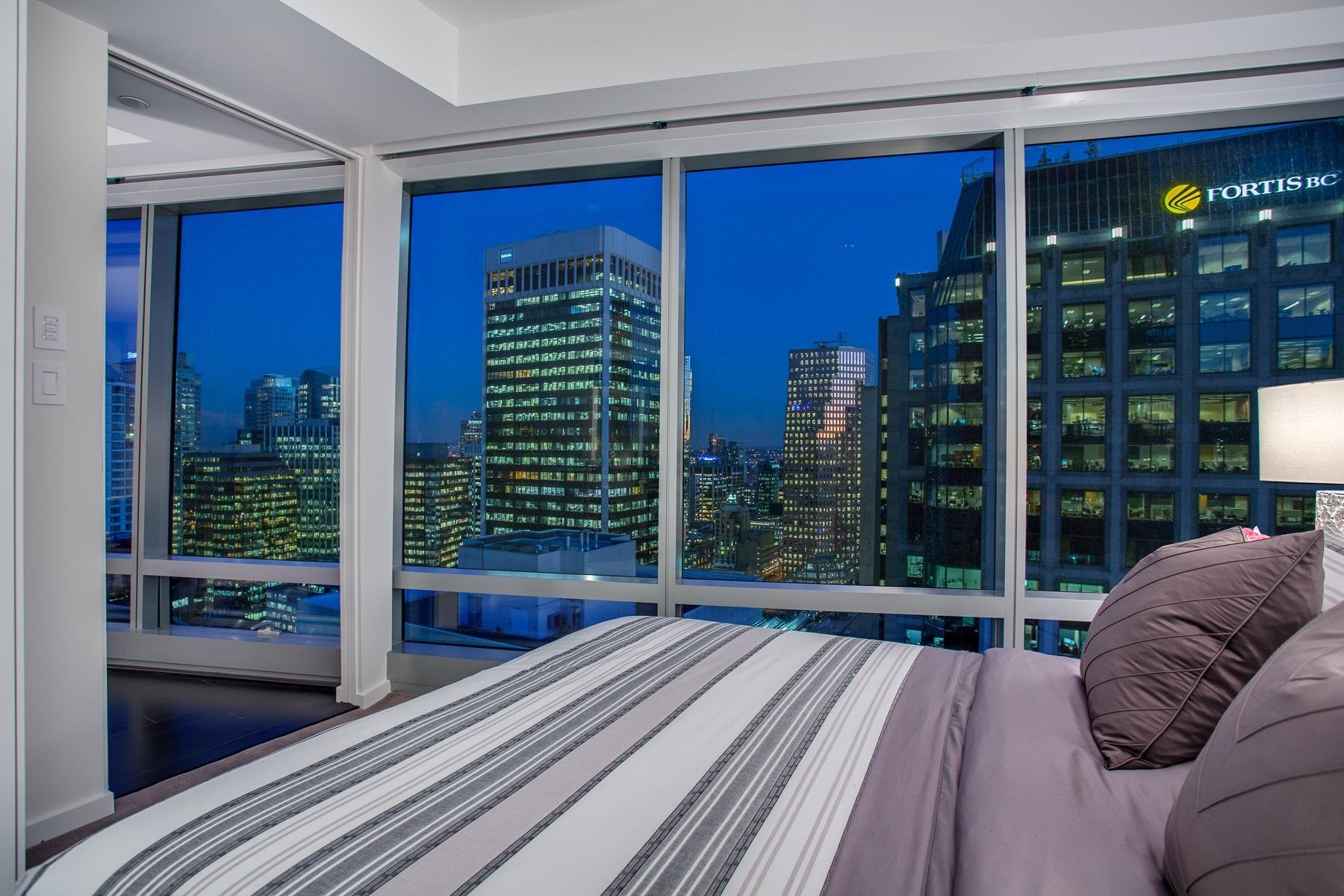
2907 -1151 Georgia Night View
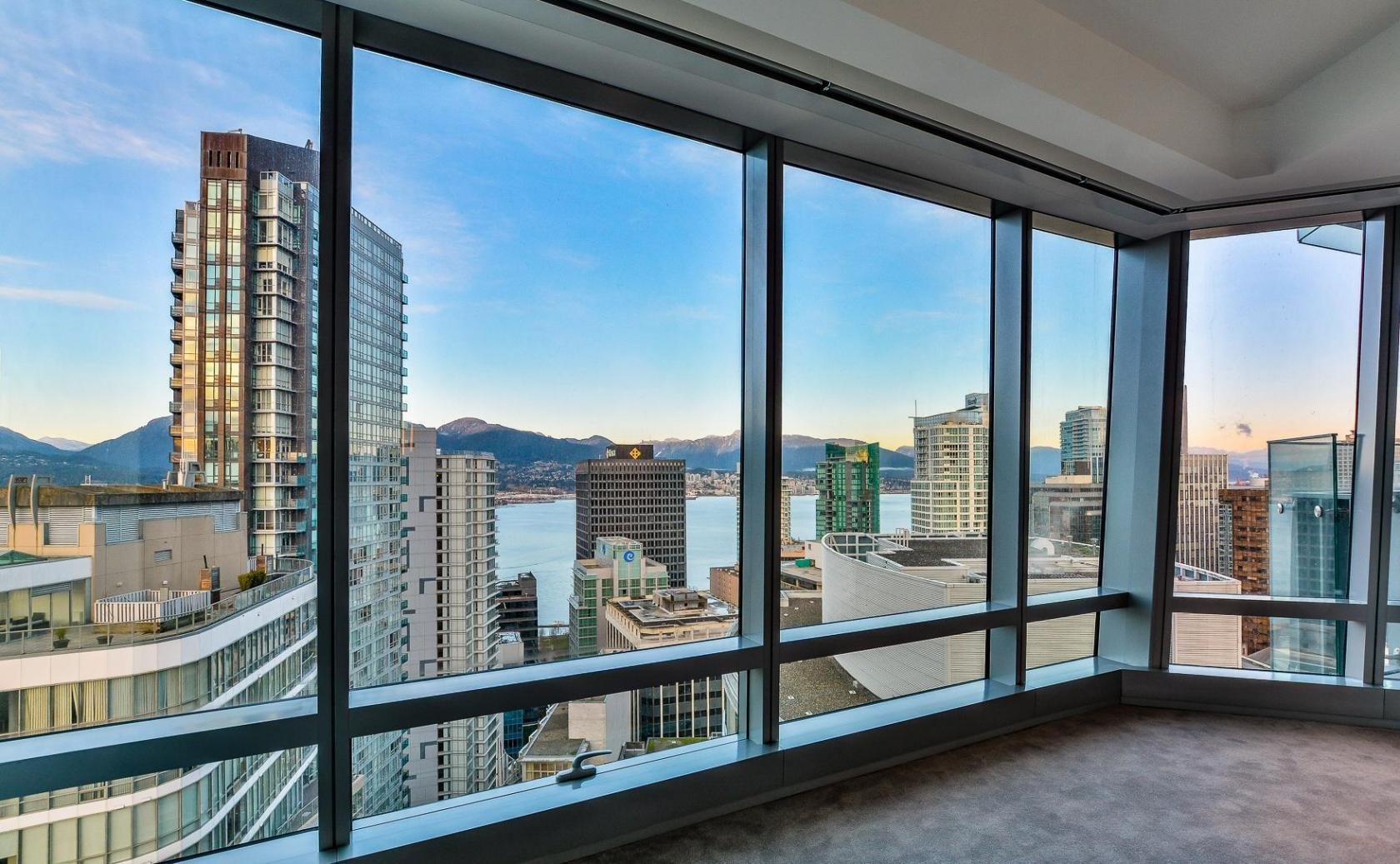
2907 -1151 Georgia View
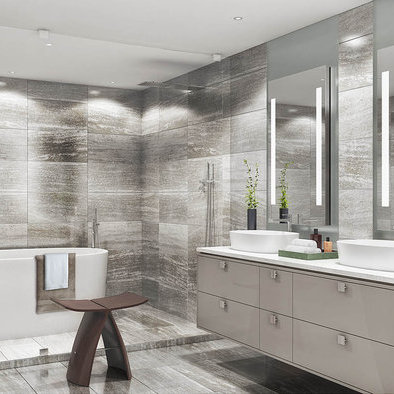
Display Suite Rendering
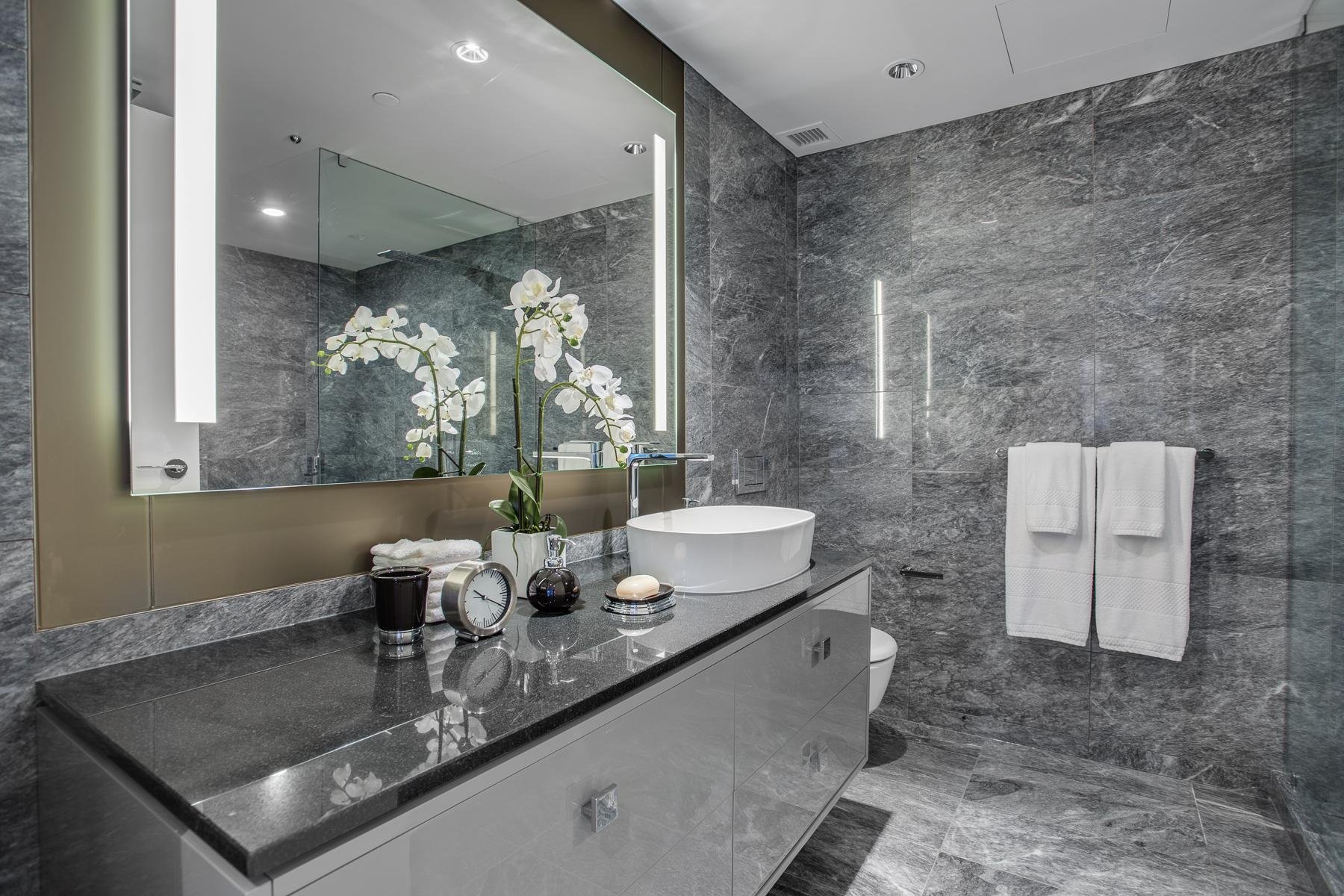
2907 -1151 Georgia Bathroom
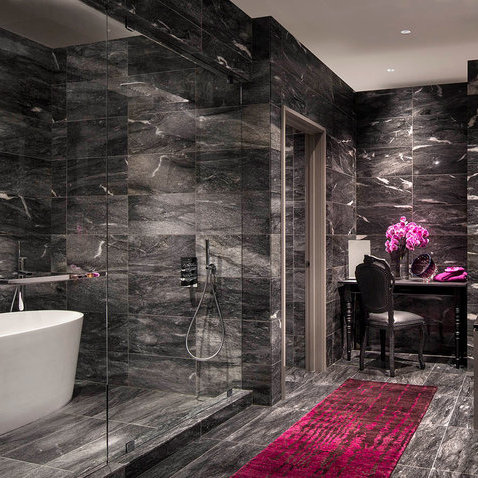
Display Suite Rendering
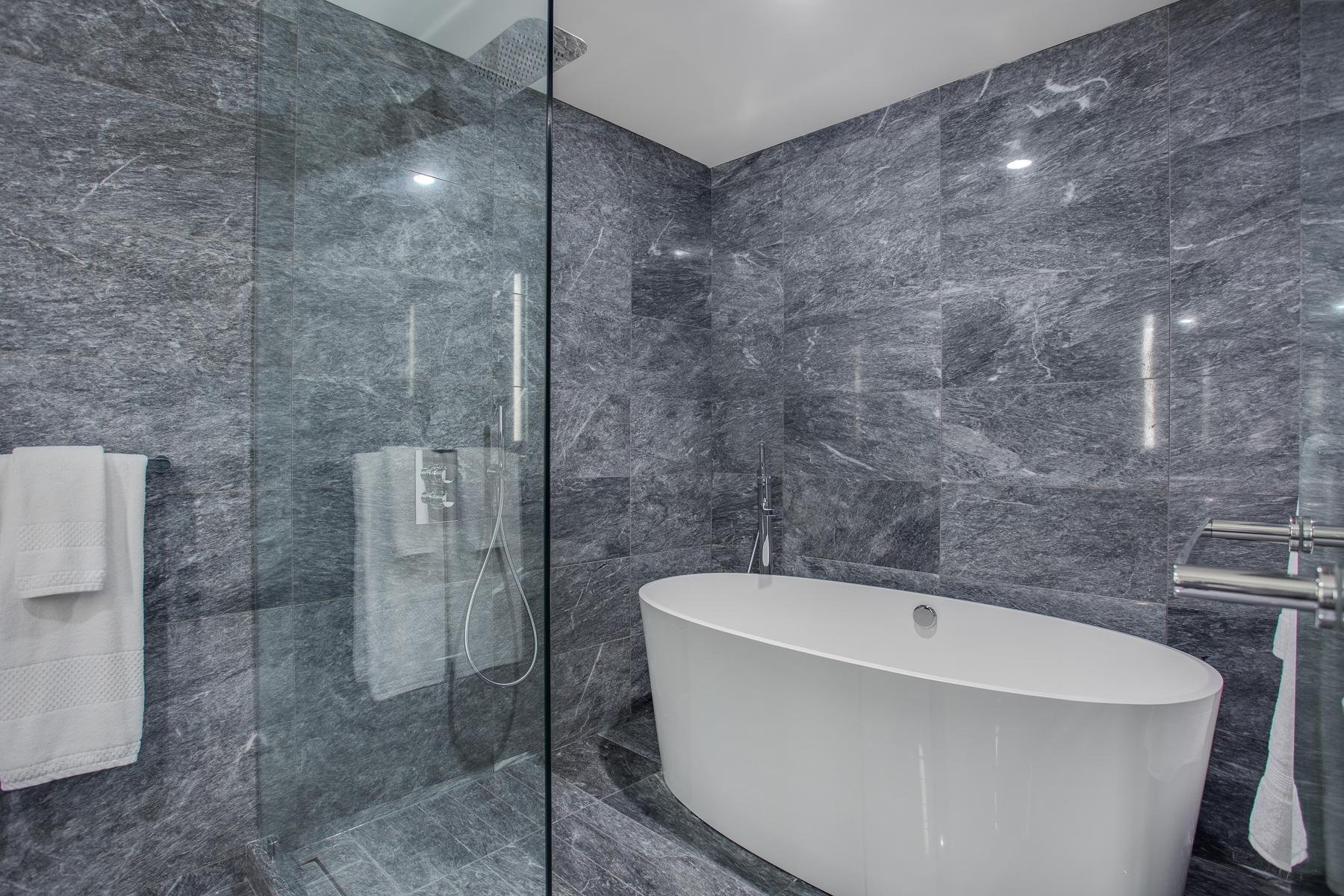
2907 -1151 Georgia Bathroom
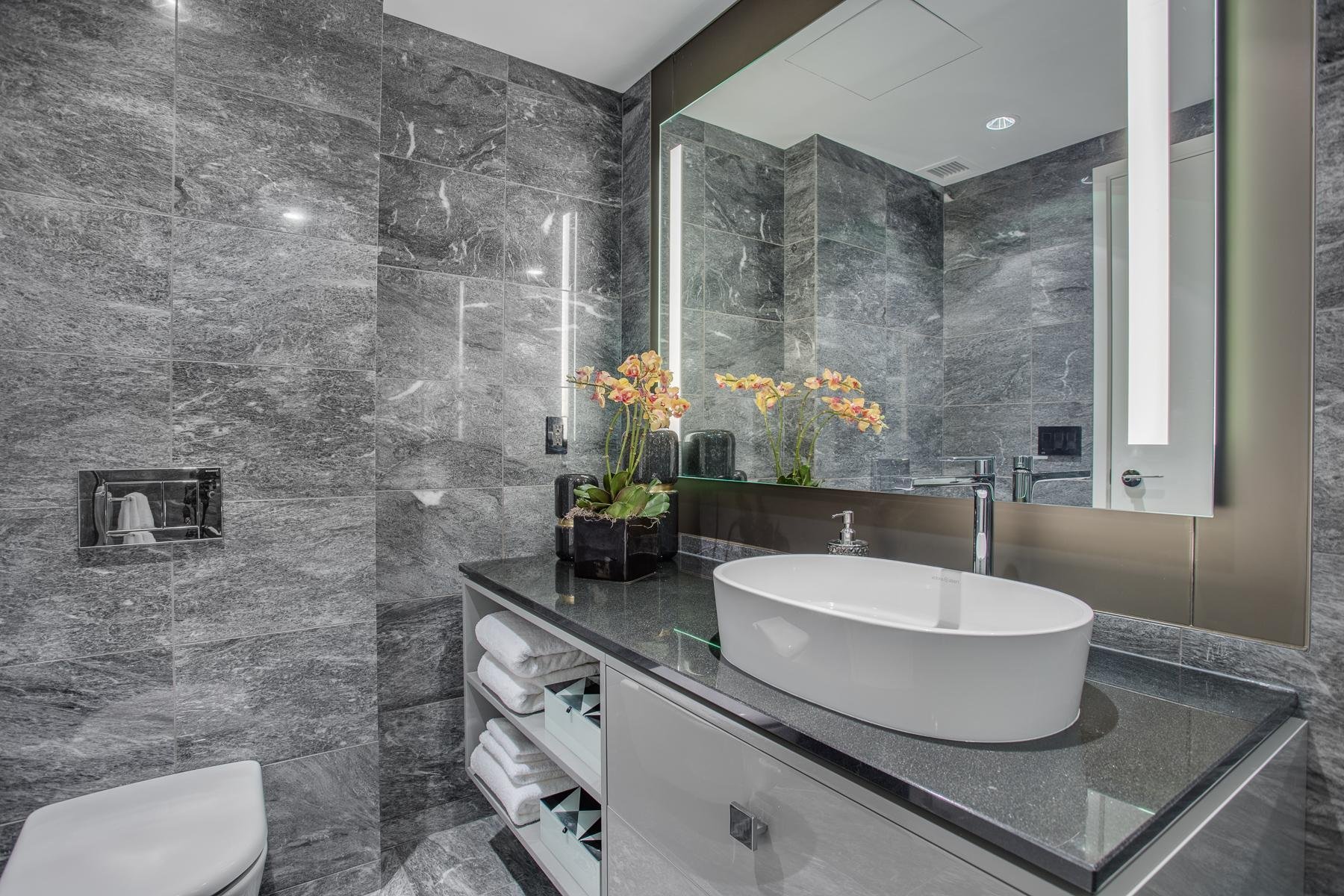
2907 -1151 Georgia Bathroom
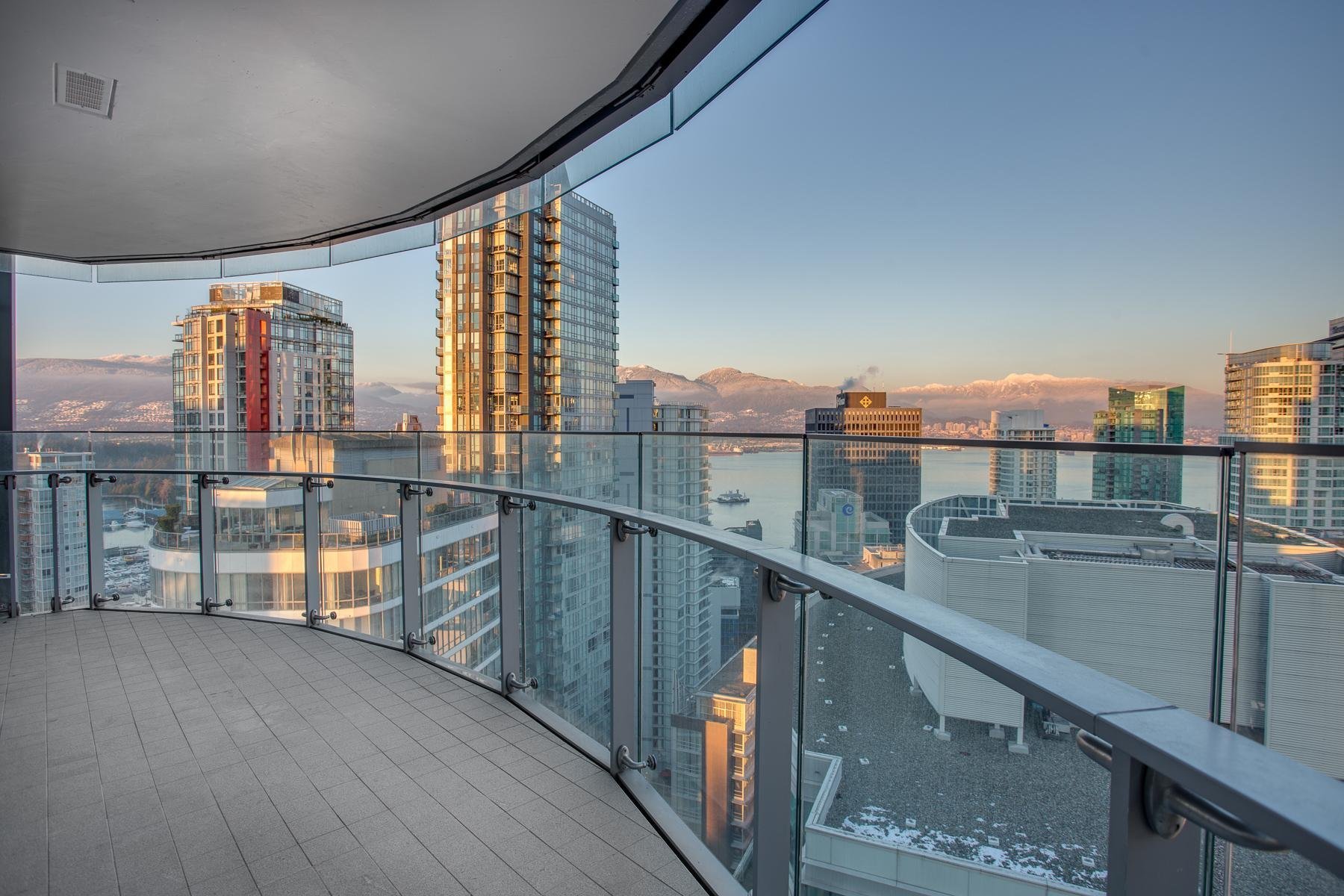
2907 -1151 Georgia View
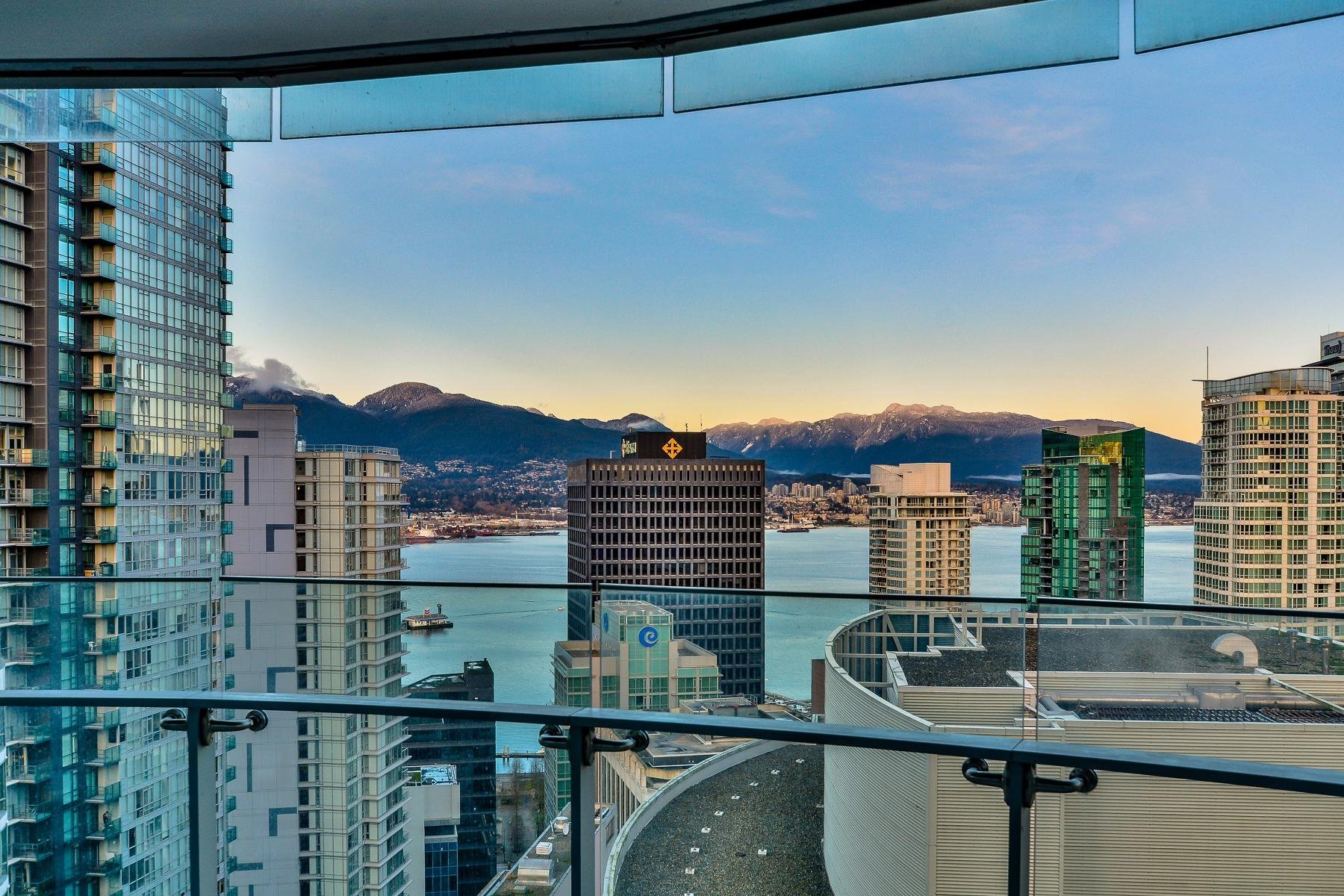
2907 -1151 Georgia View
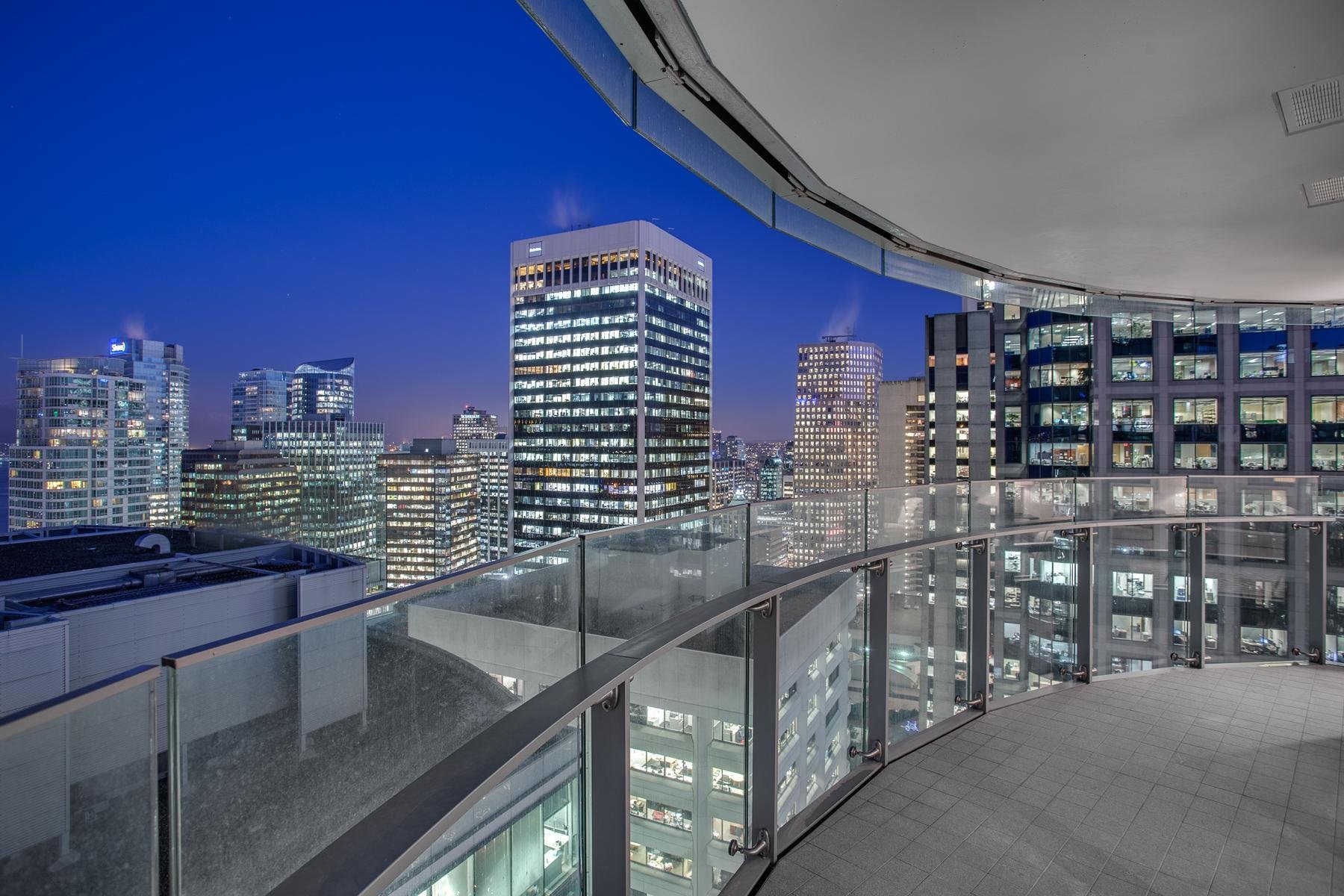
2907 -1151 Georgia Balcony View
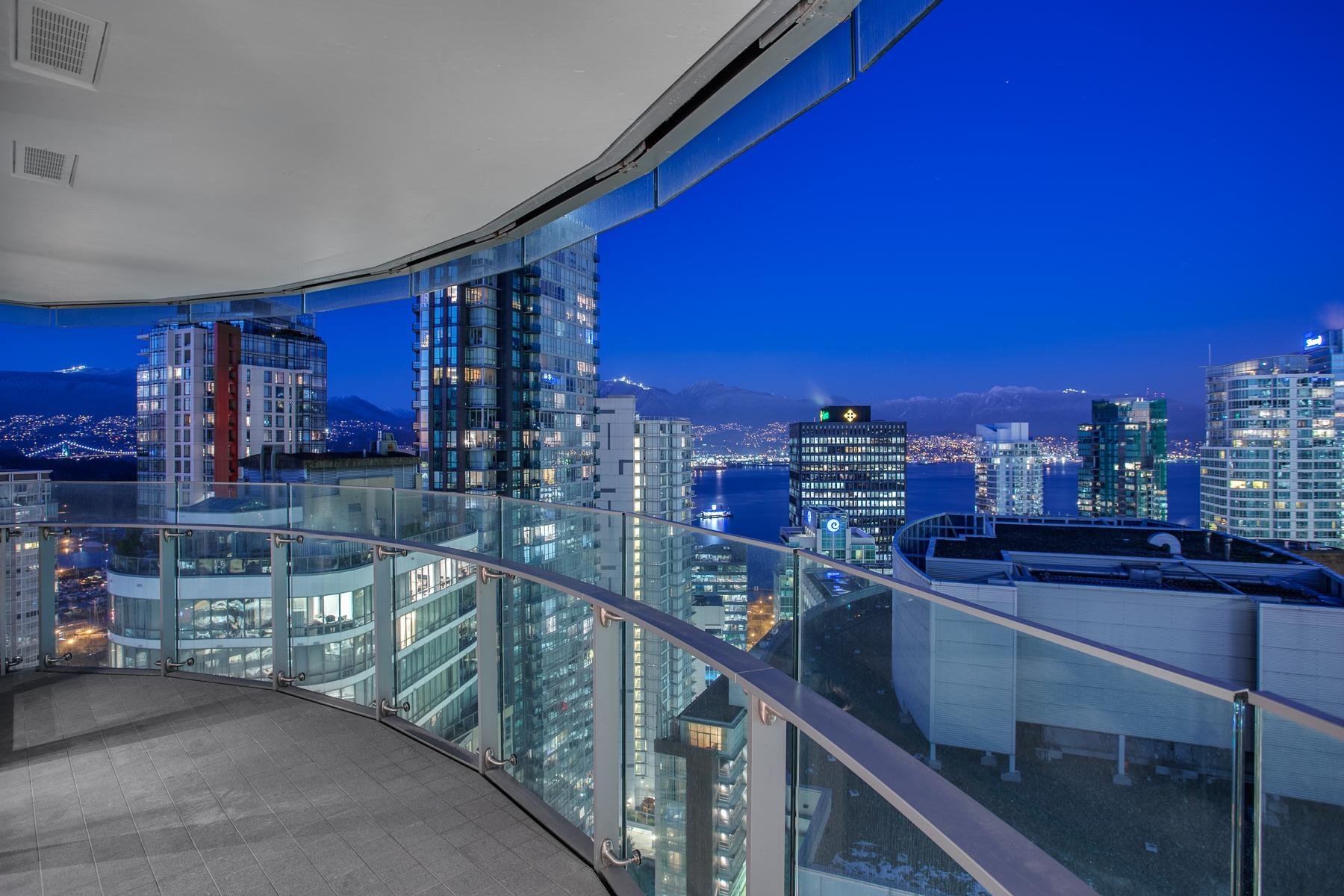
2907 -1151 Georgia View
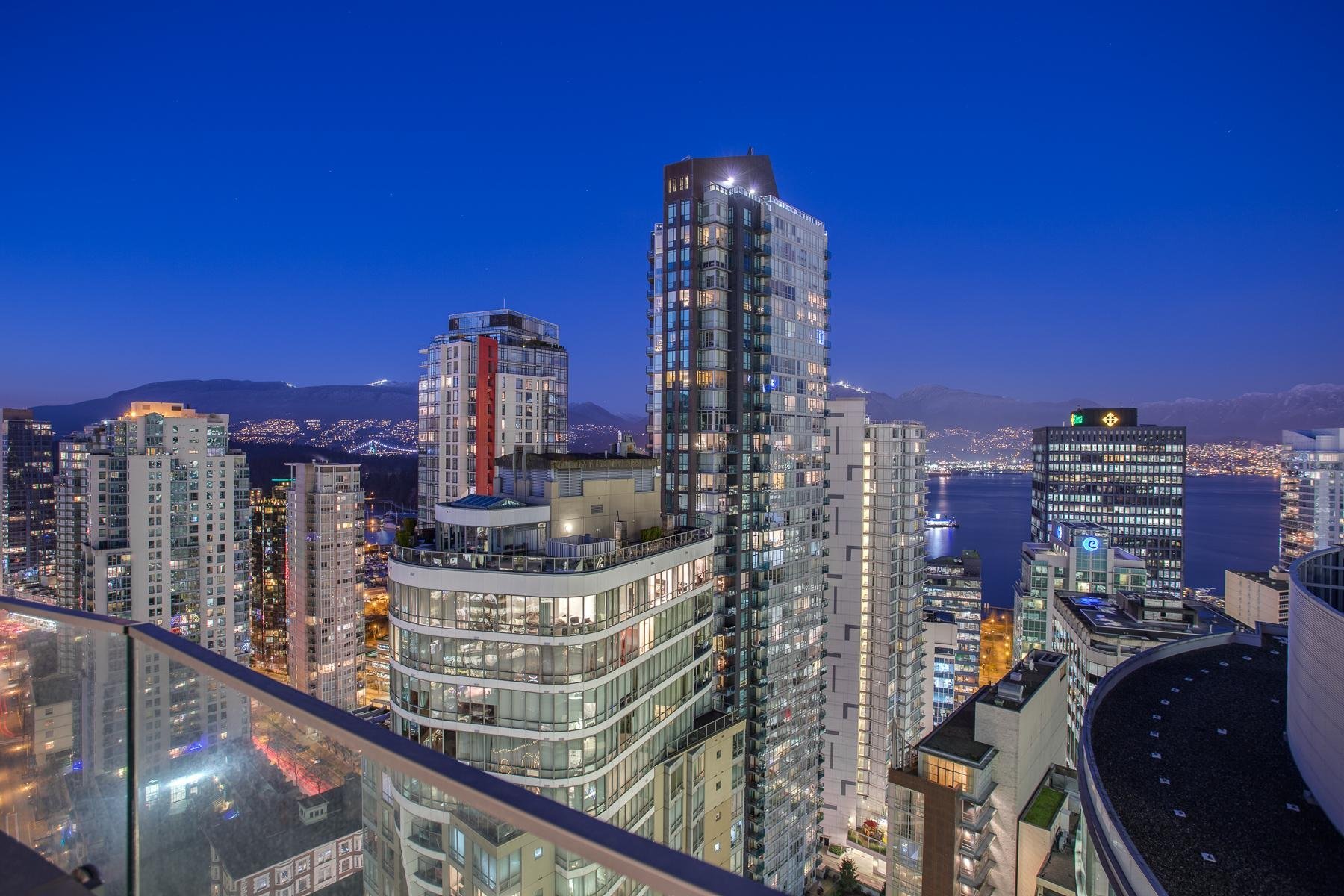
2907 -1151 Georgia view
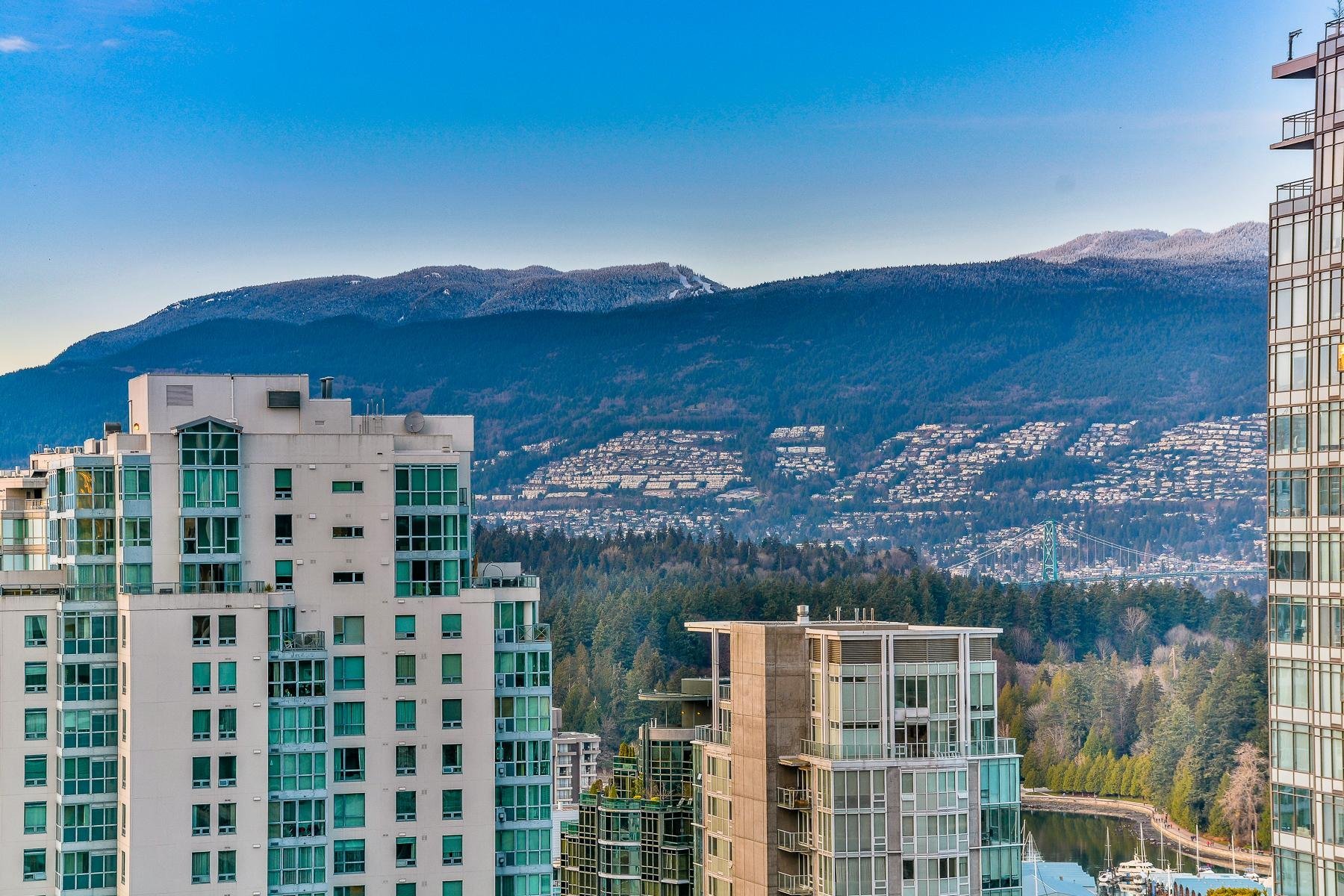
2907 -1151 Georgia View
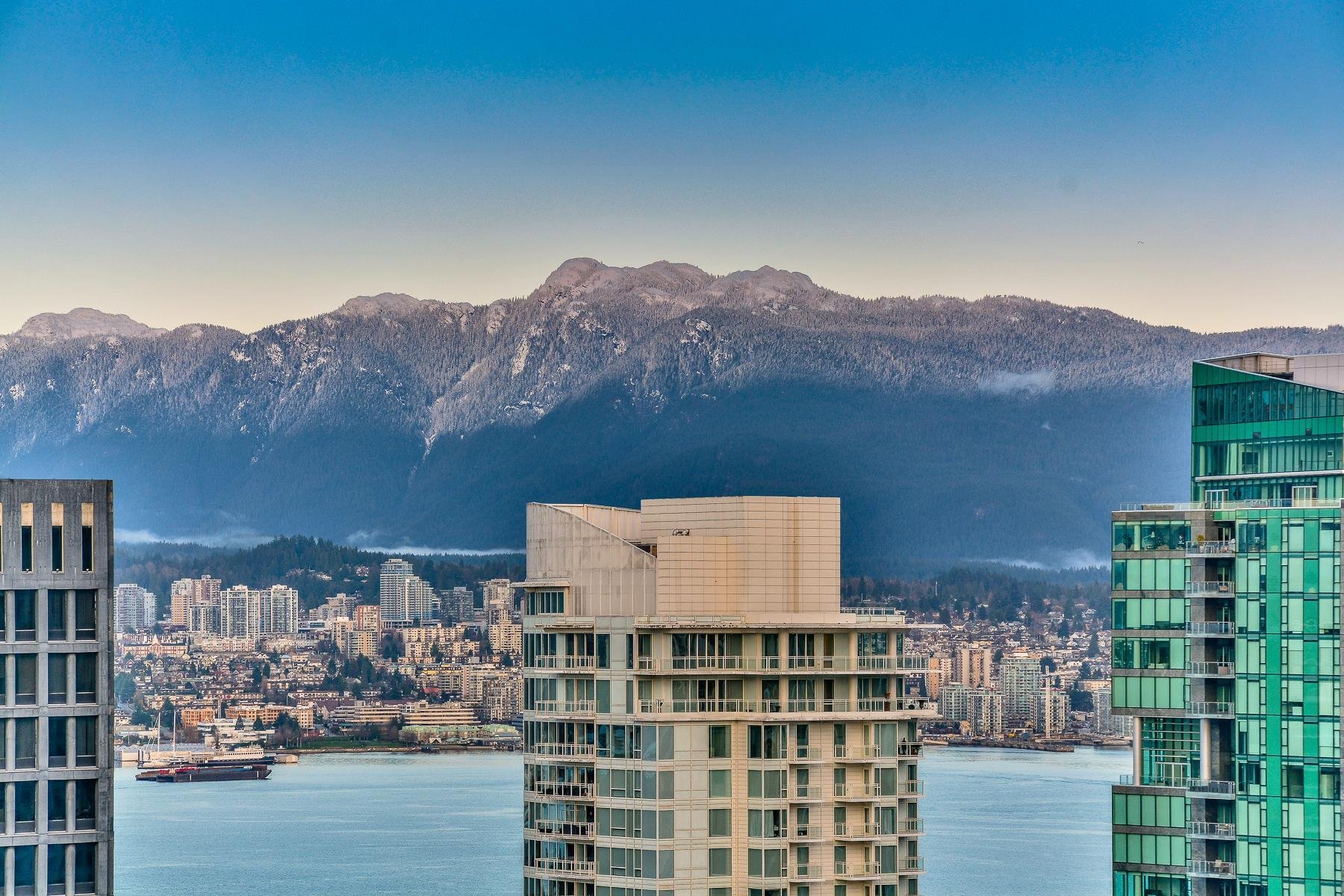
2907 -1151 Georgia View
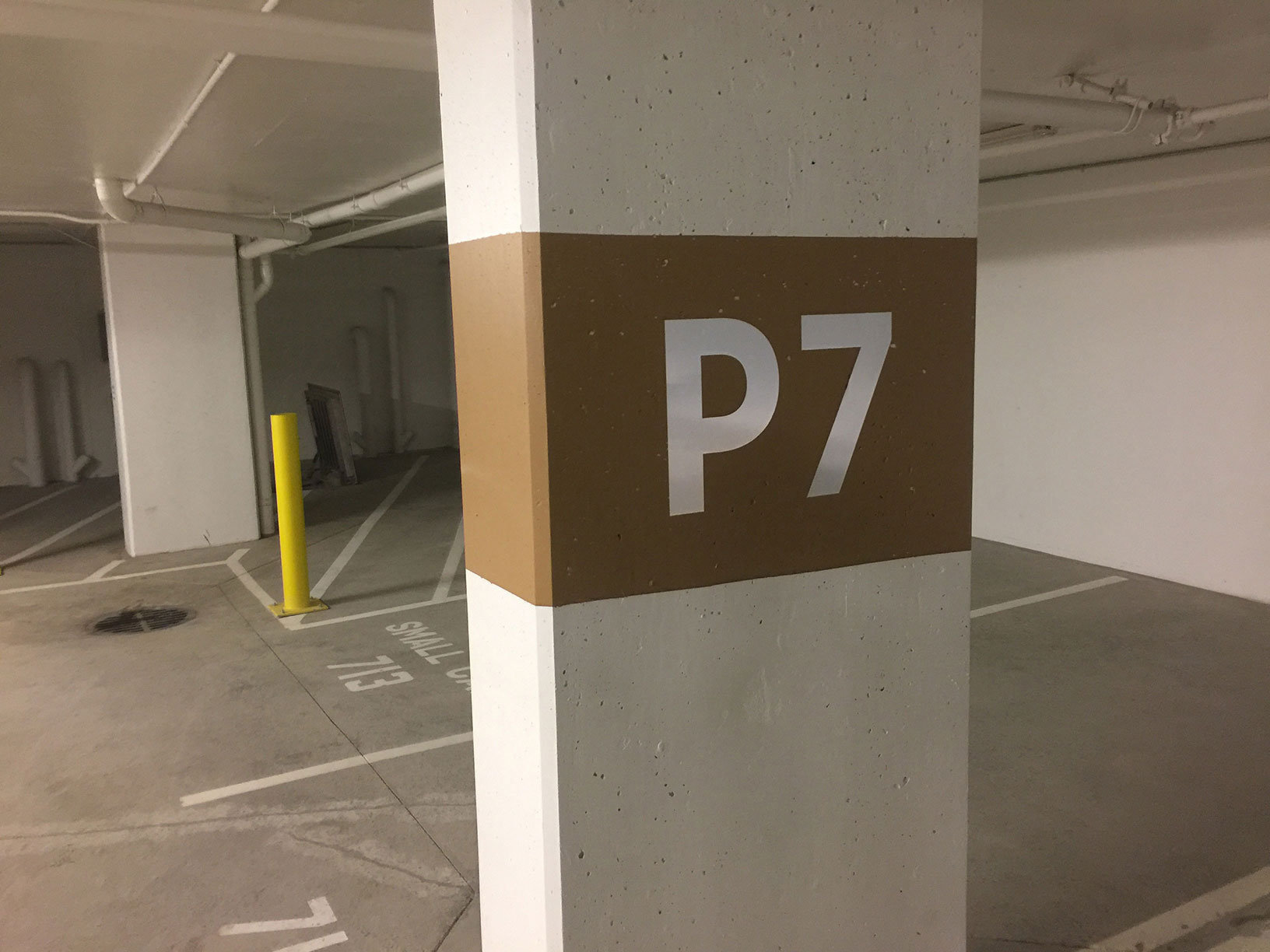
Parking Level 7
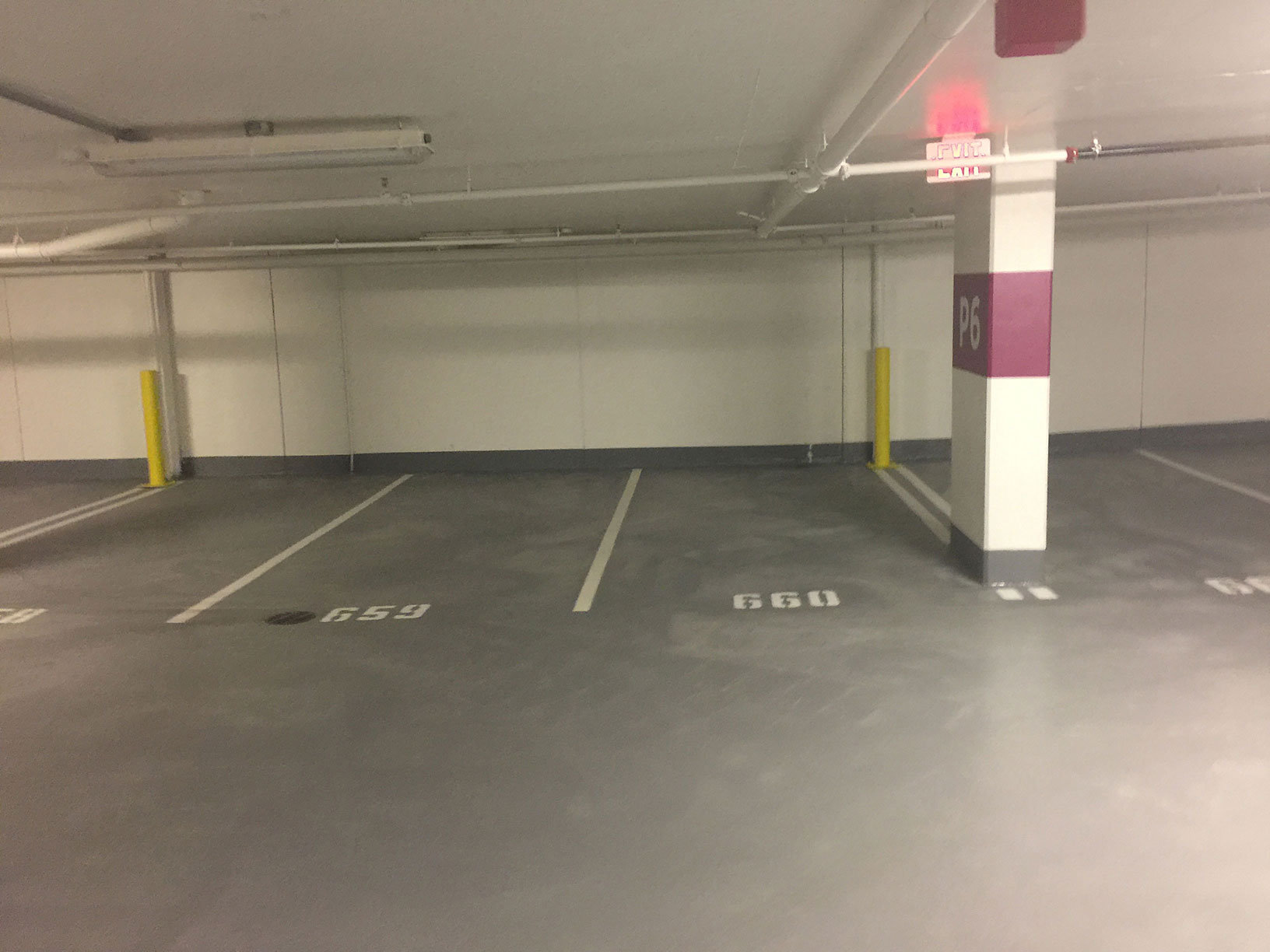
Parking Level 6
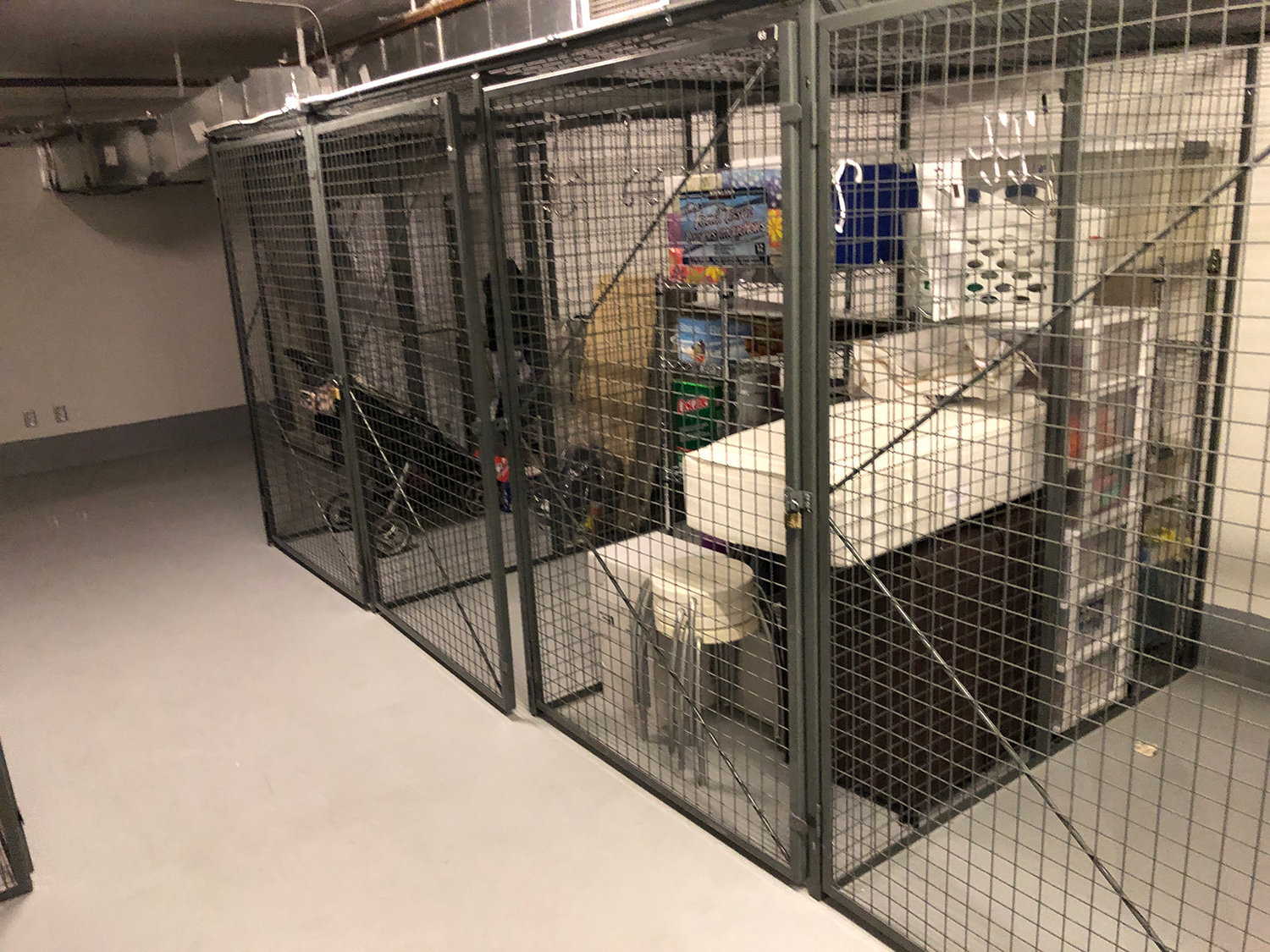
Storage Locker
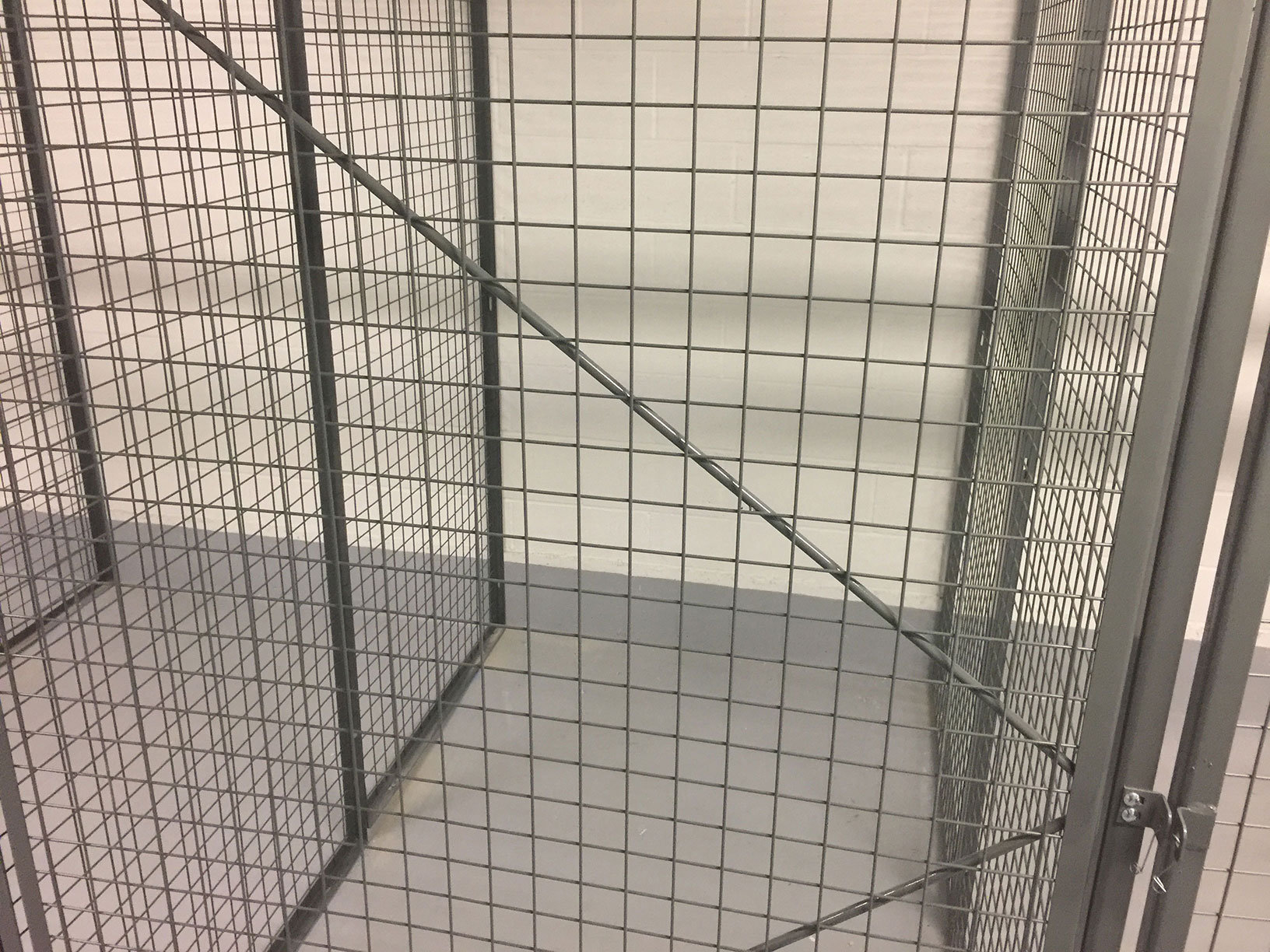
Storage Lockers
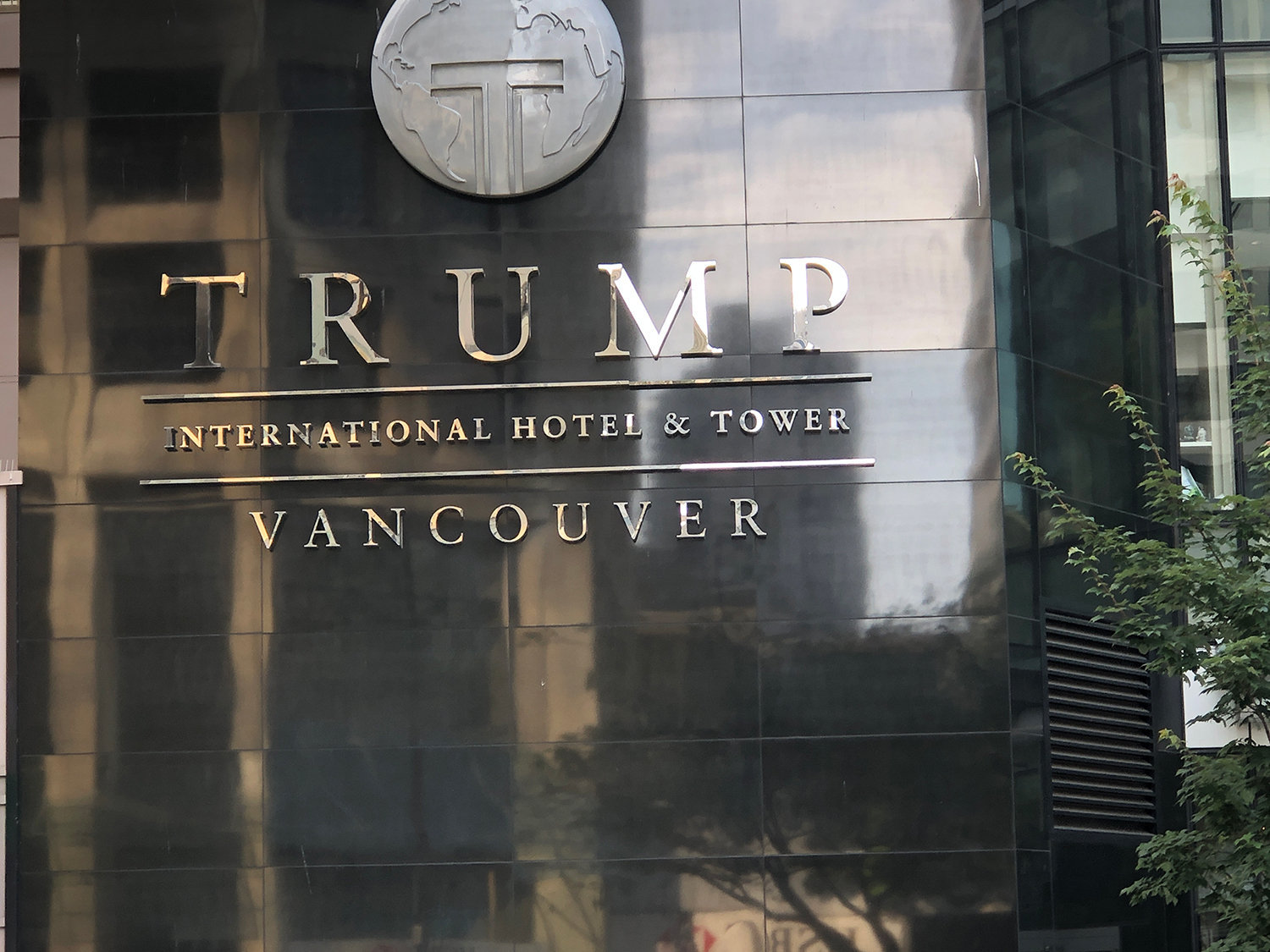
Trump Tower Hotel Entrance

Trump Tower Hotel & Tower
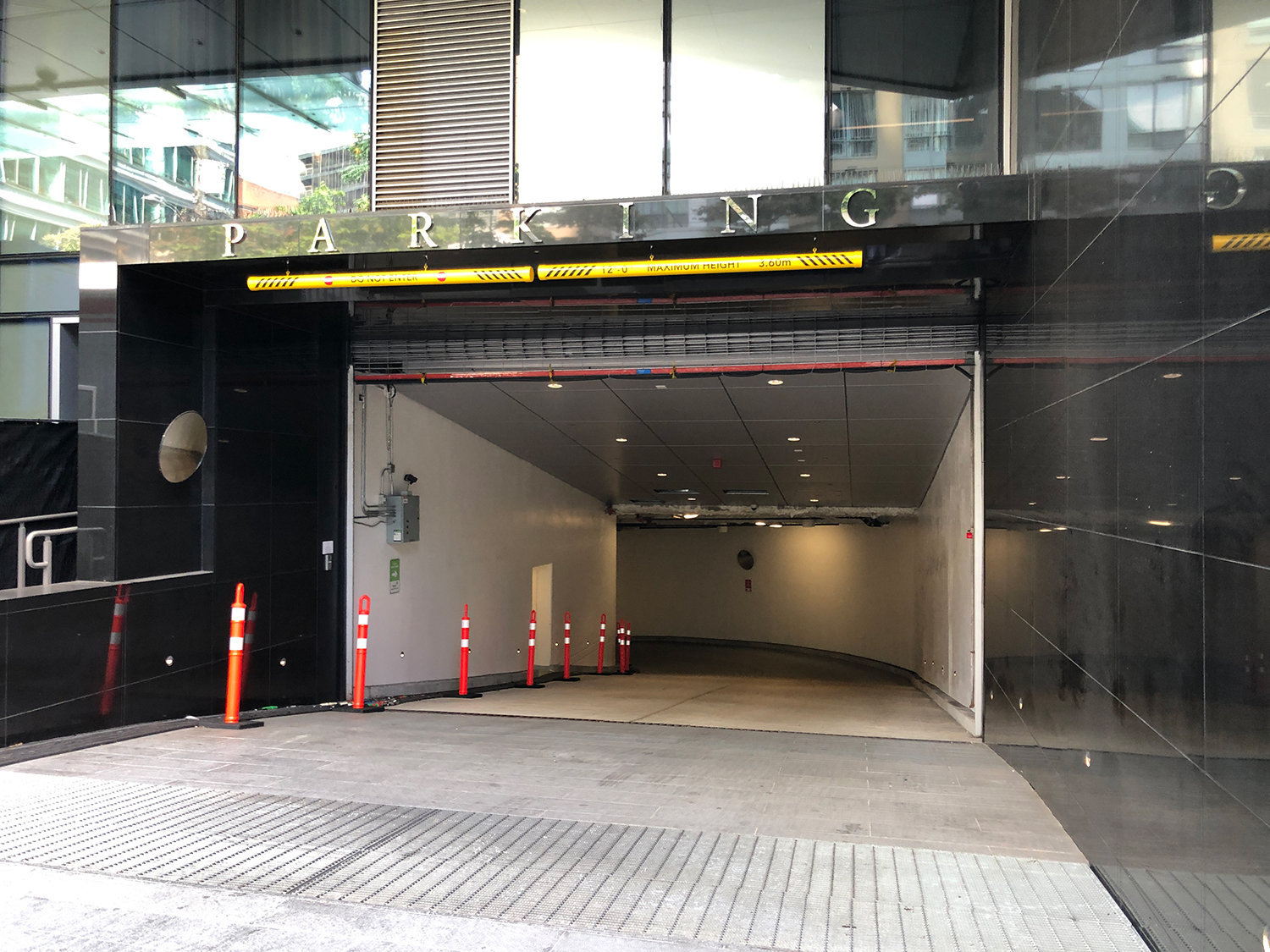
Trump Tower Parking
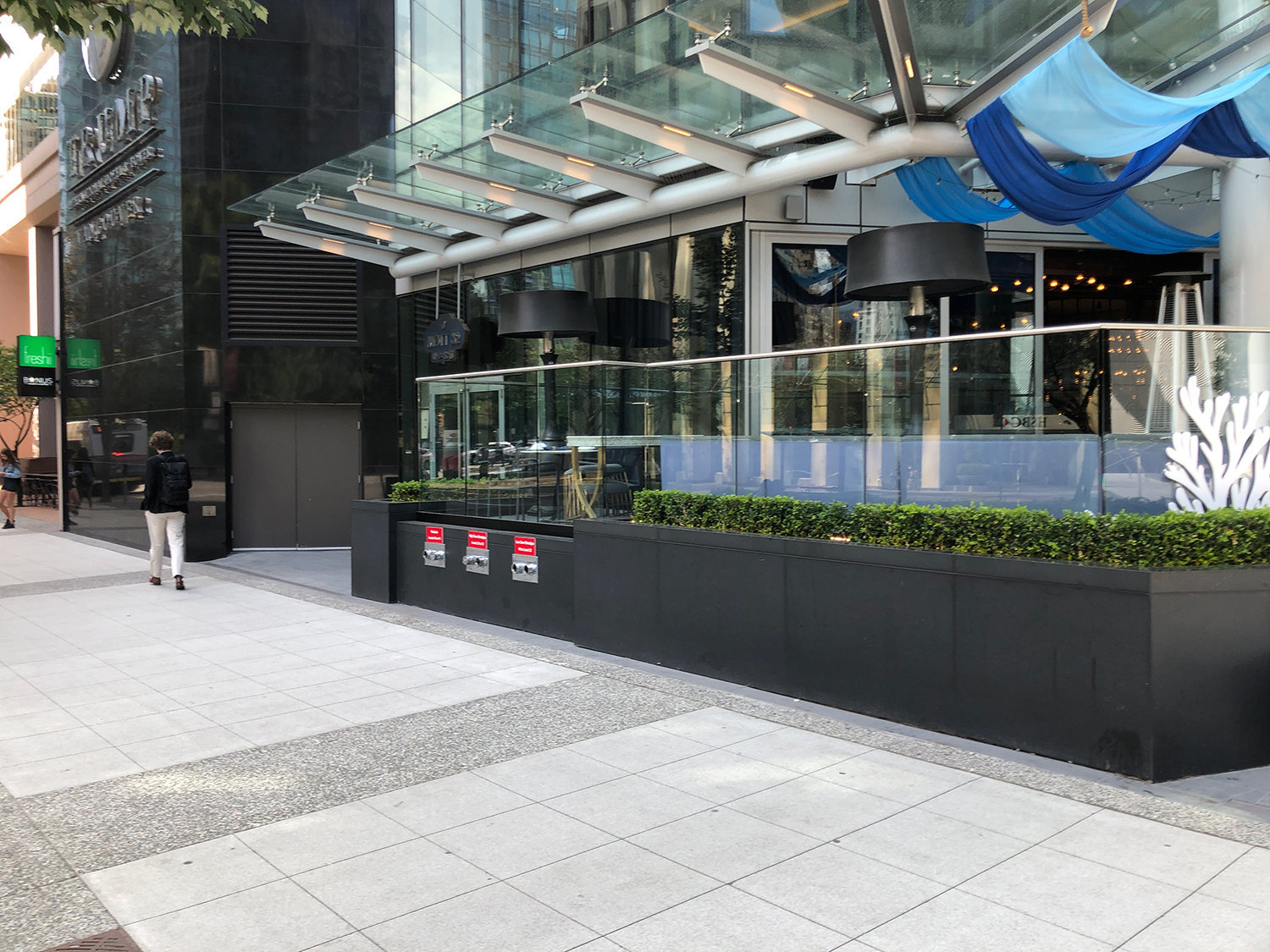
Trump Tower
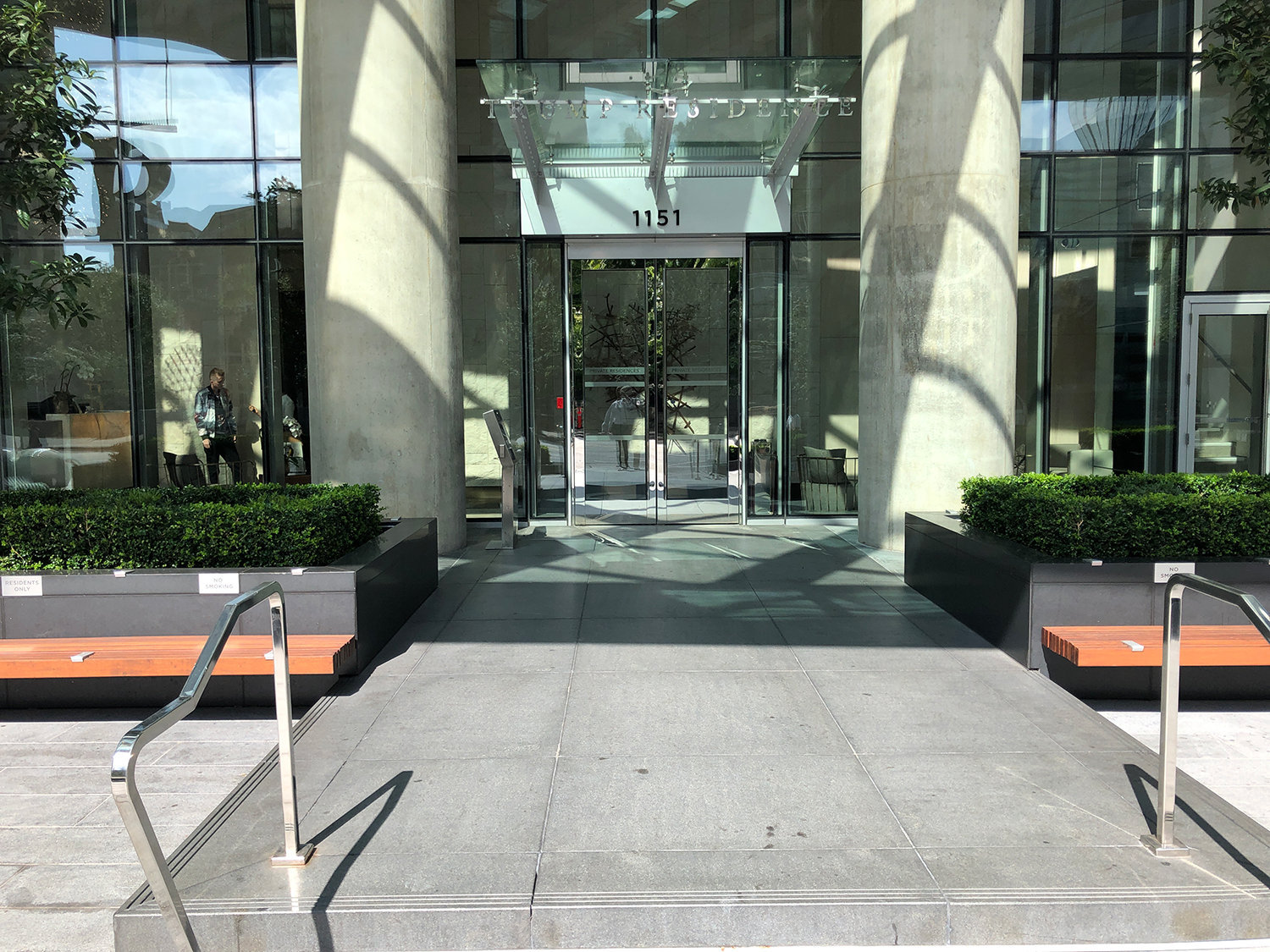
Trump Tower Hotel Entrance

Trump Tower Hotel Entrance
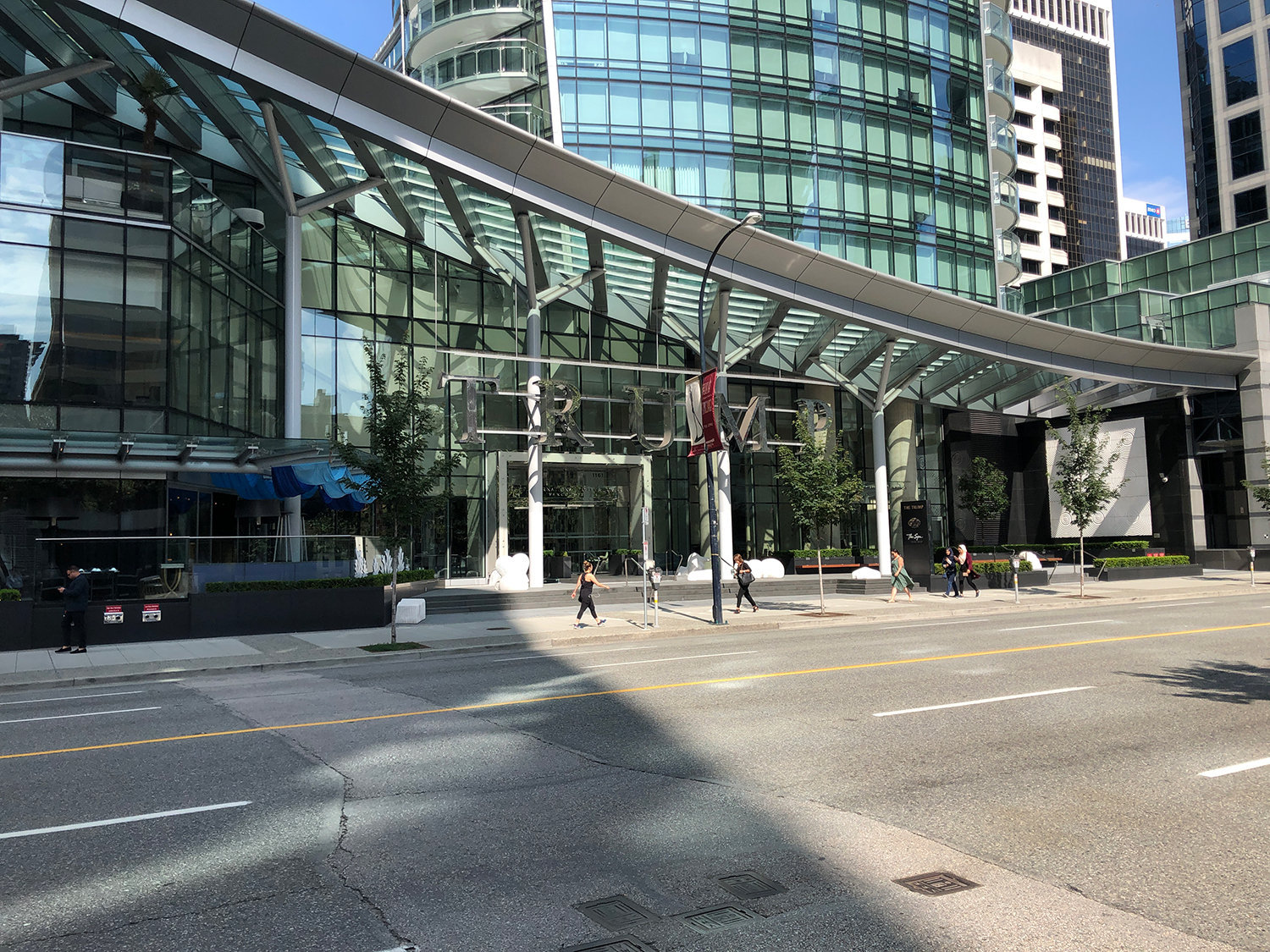
Trump Tower Hotel
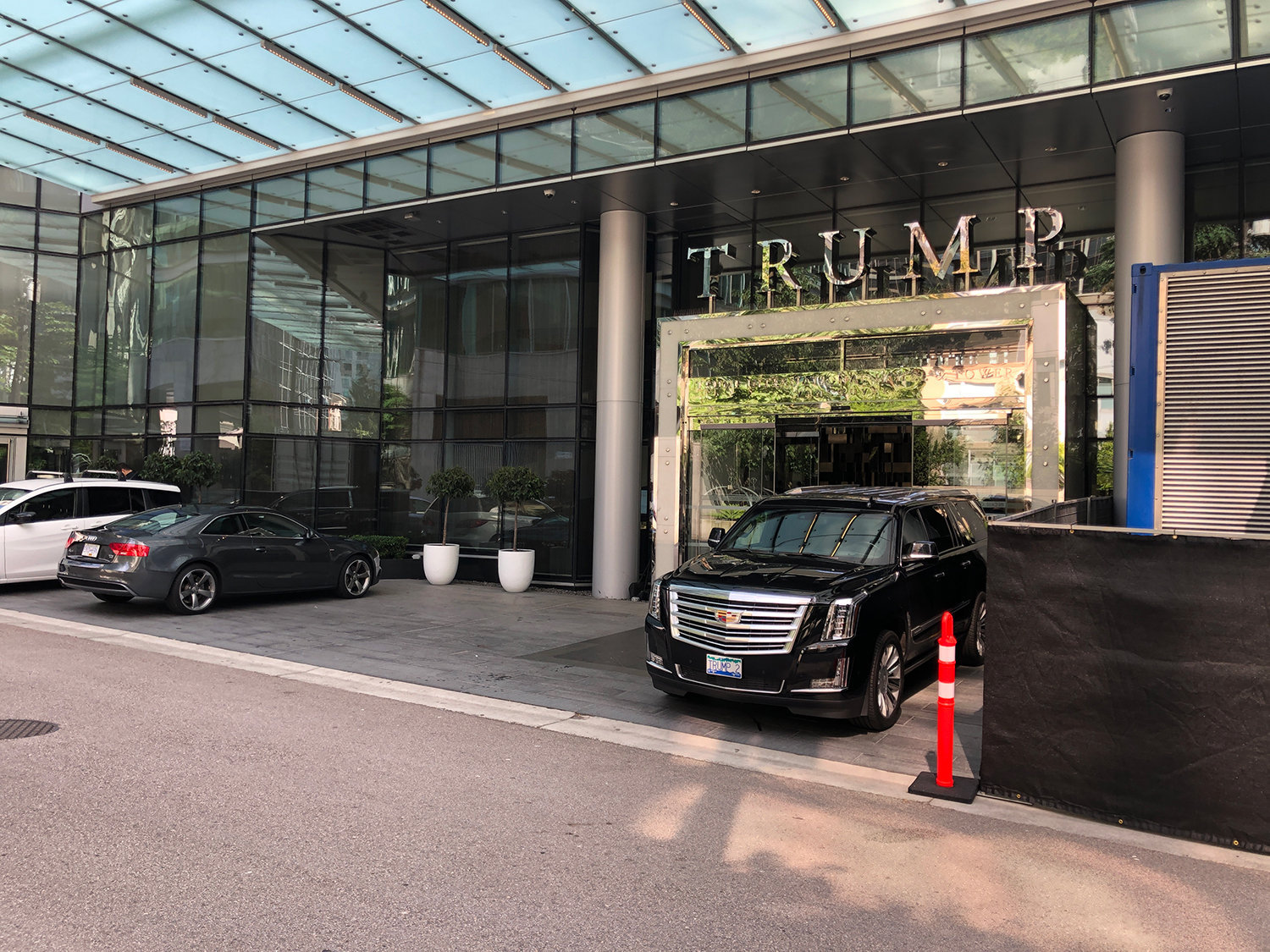
Trump Tower Hotel

Trump Tower Hotel 2nd Floor

Trump Tower Hotel
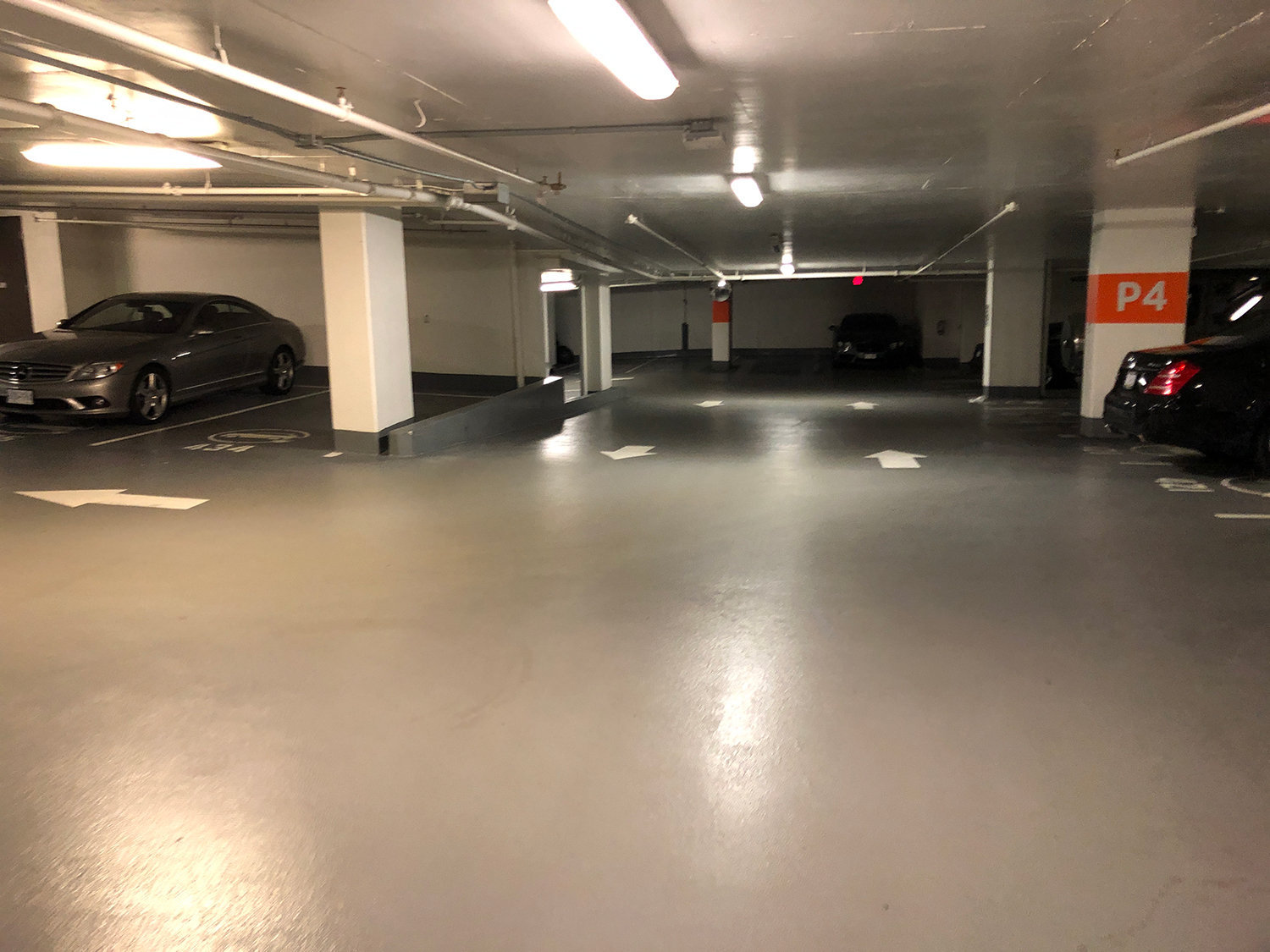
Trump Tower Hotel Parking
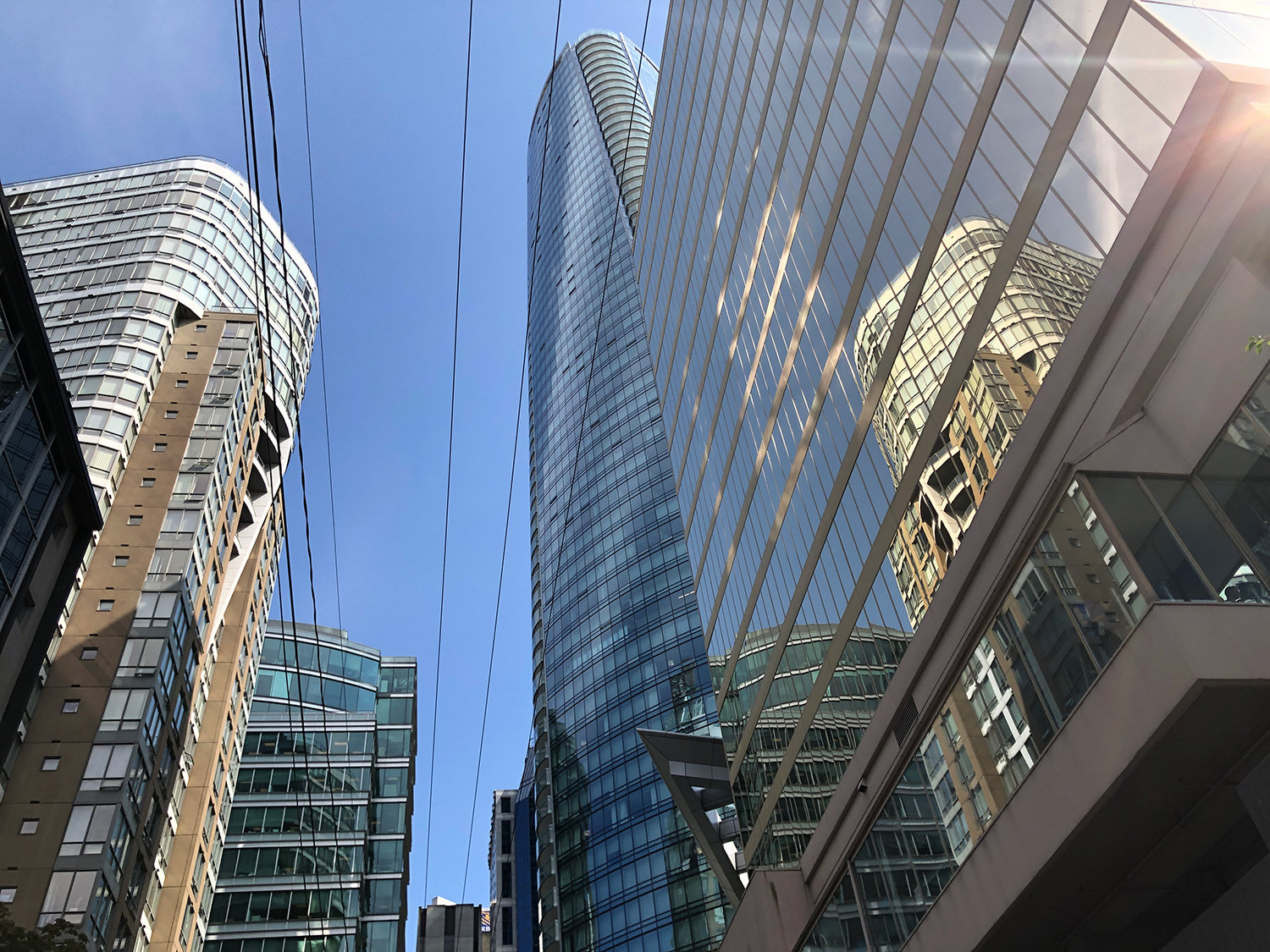
Trump Tower Hotel
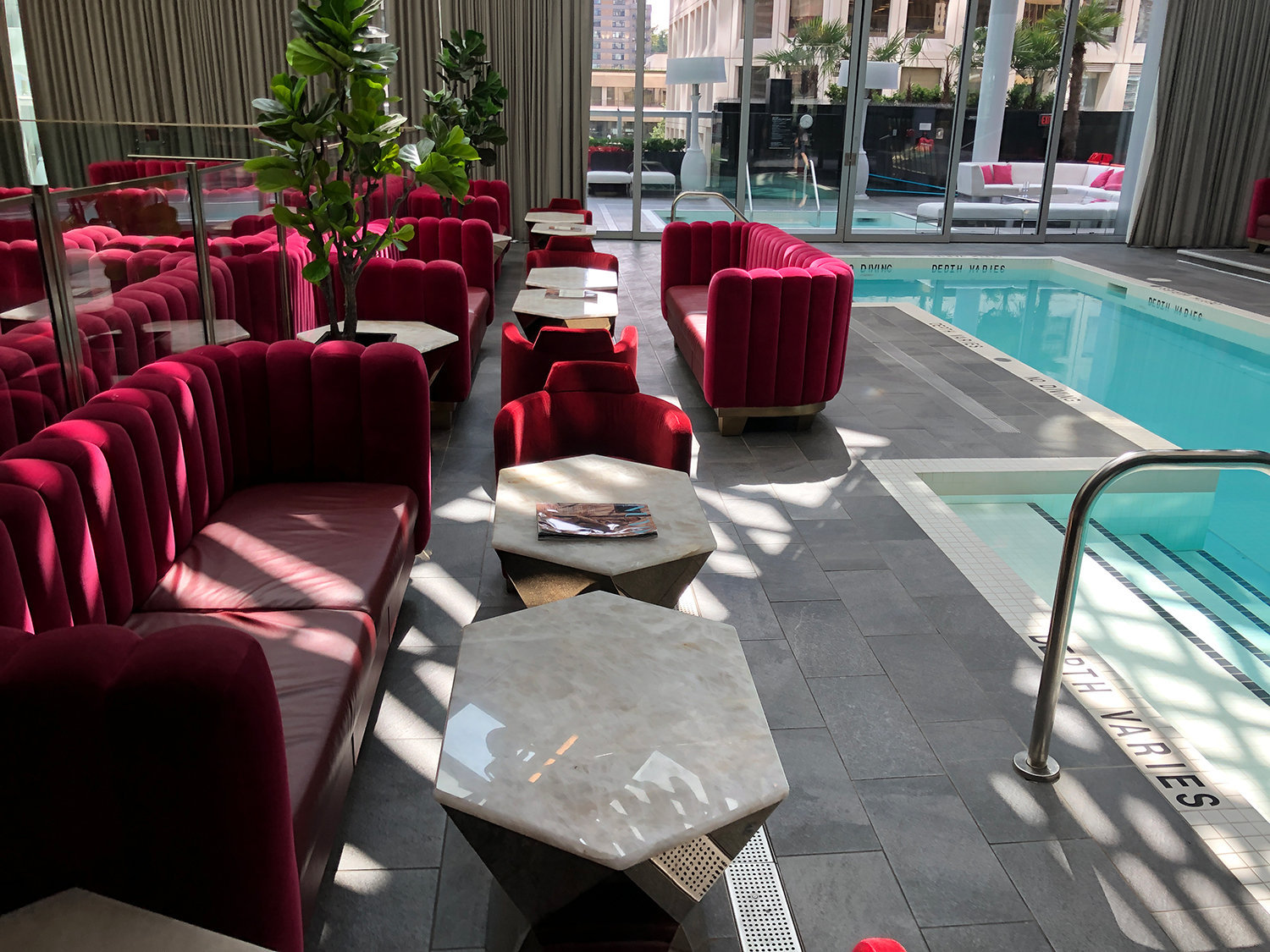
Trump Tower Hotel Pool Side
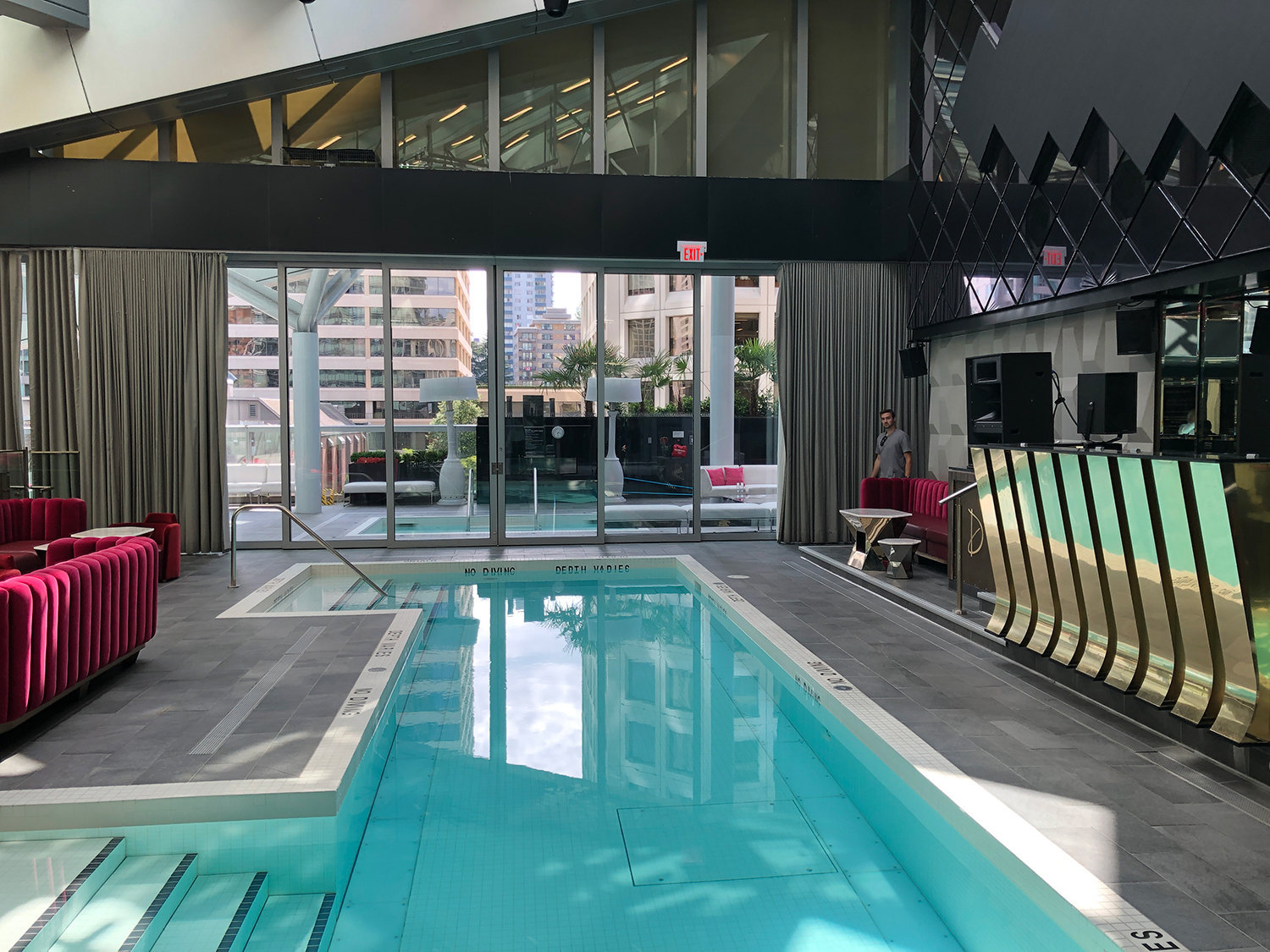
Trump Tower Hotel Pool
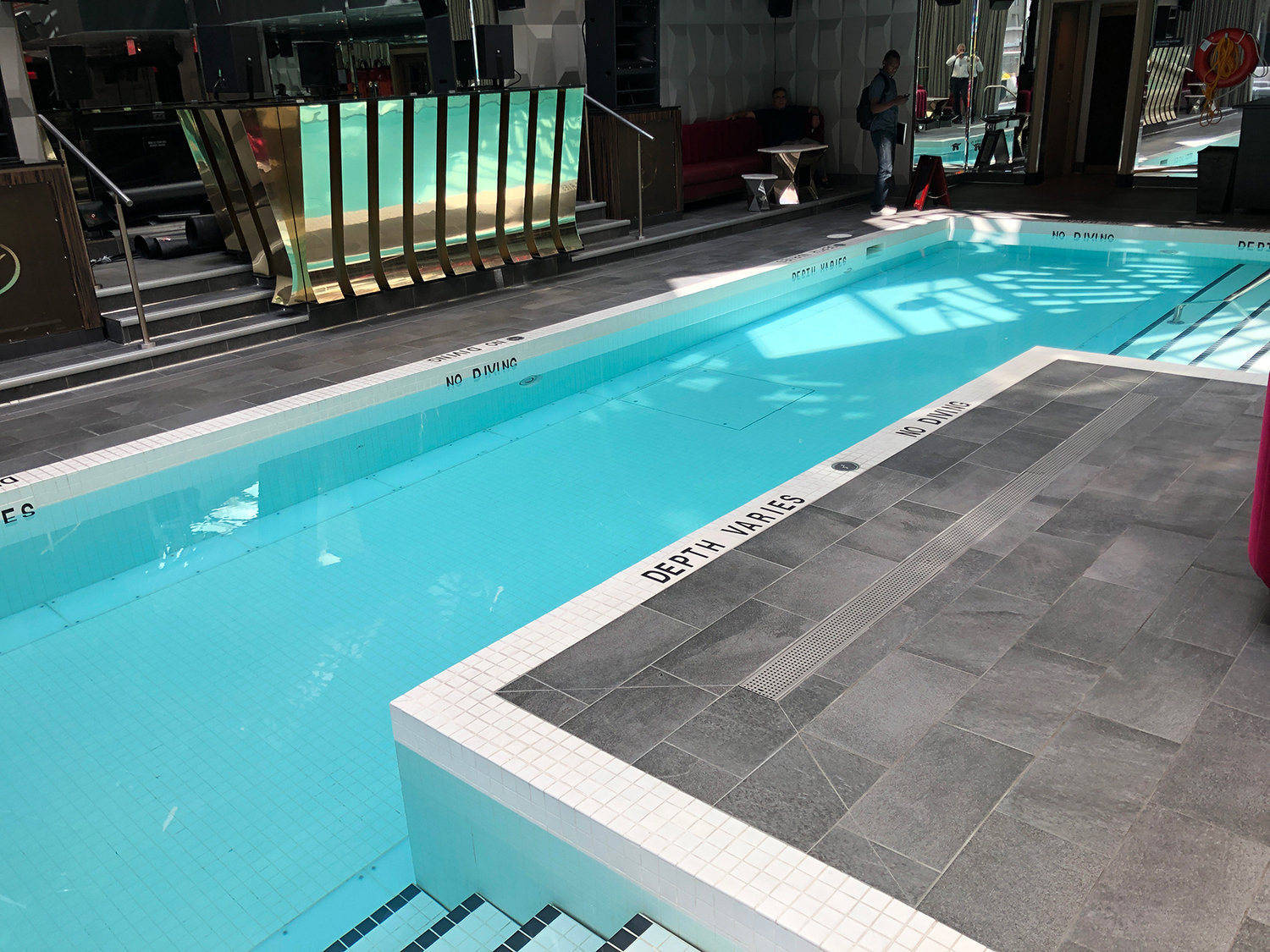
Trump Tower Hotel Swimming Pool
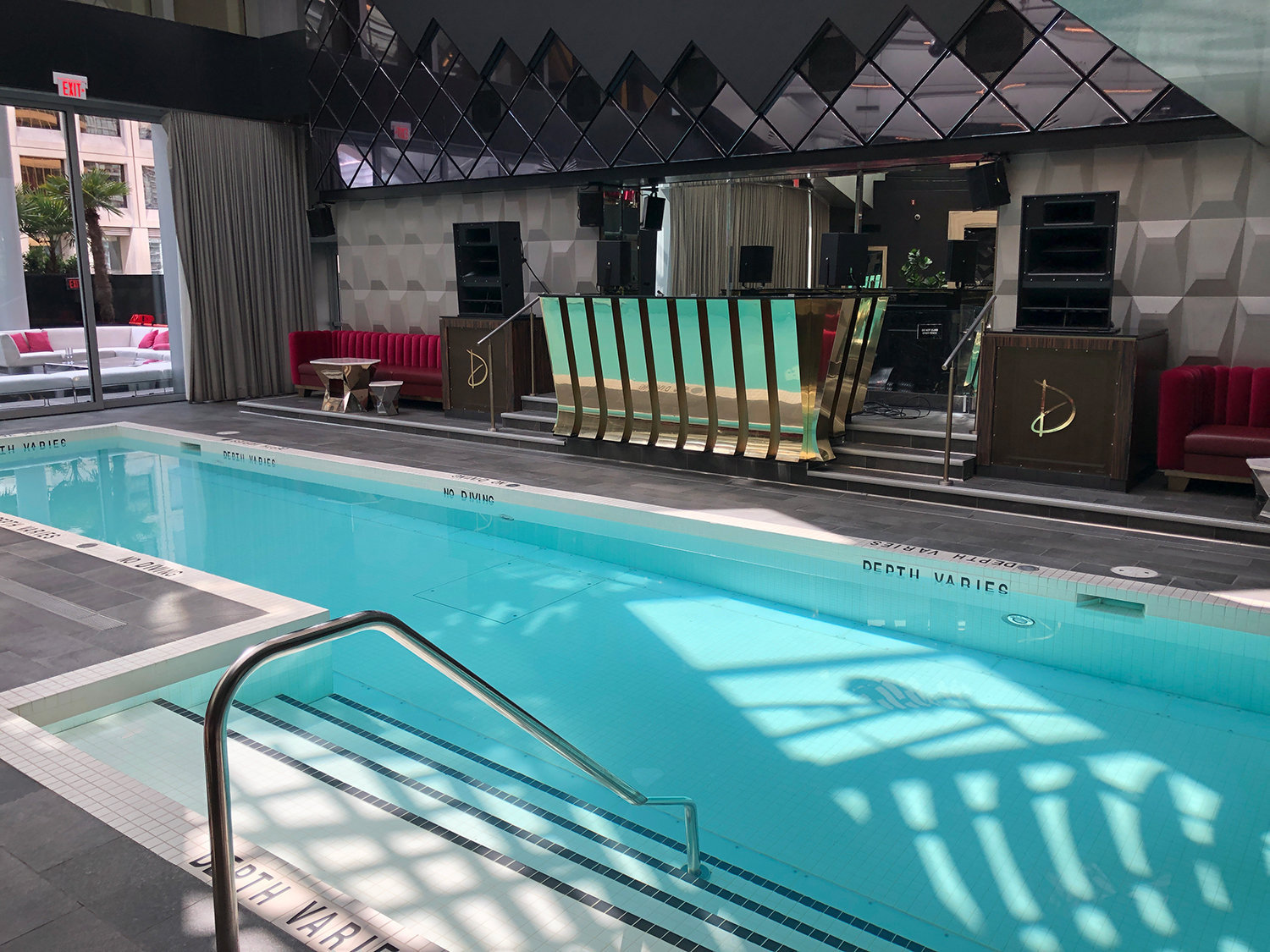
Trump Tower Hotel Pool
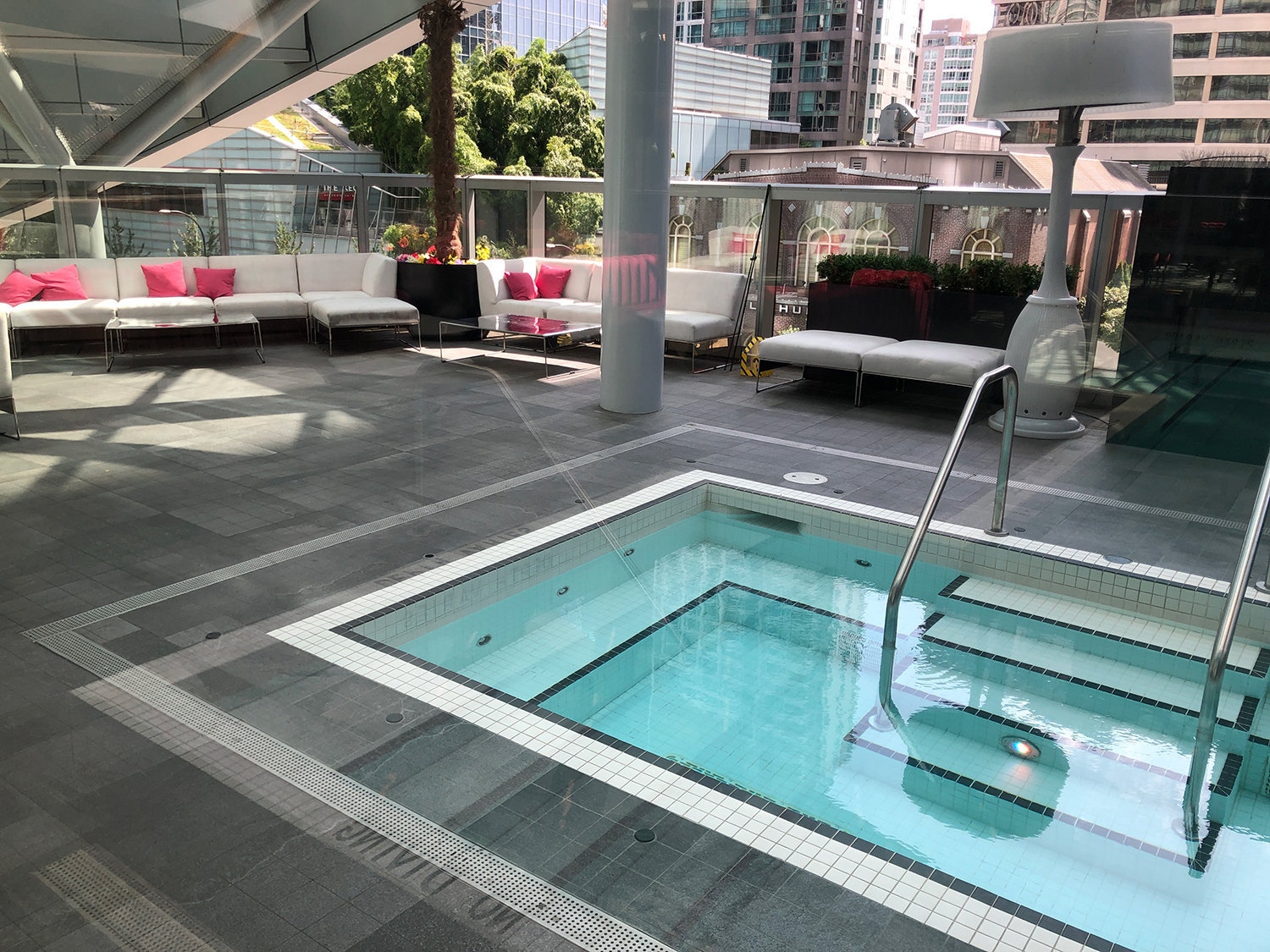
Trump Tower Hotel Hot Tub
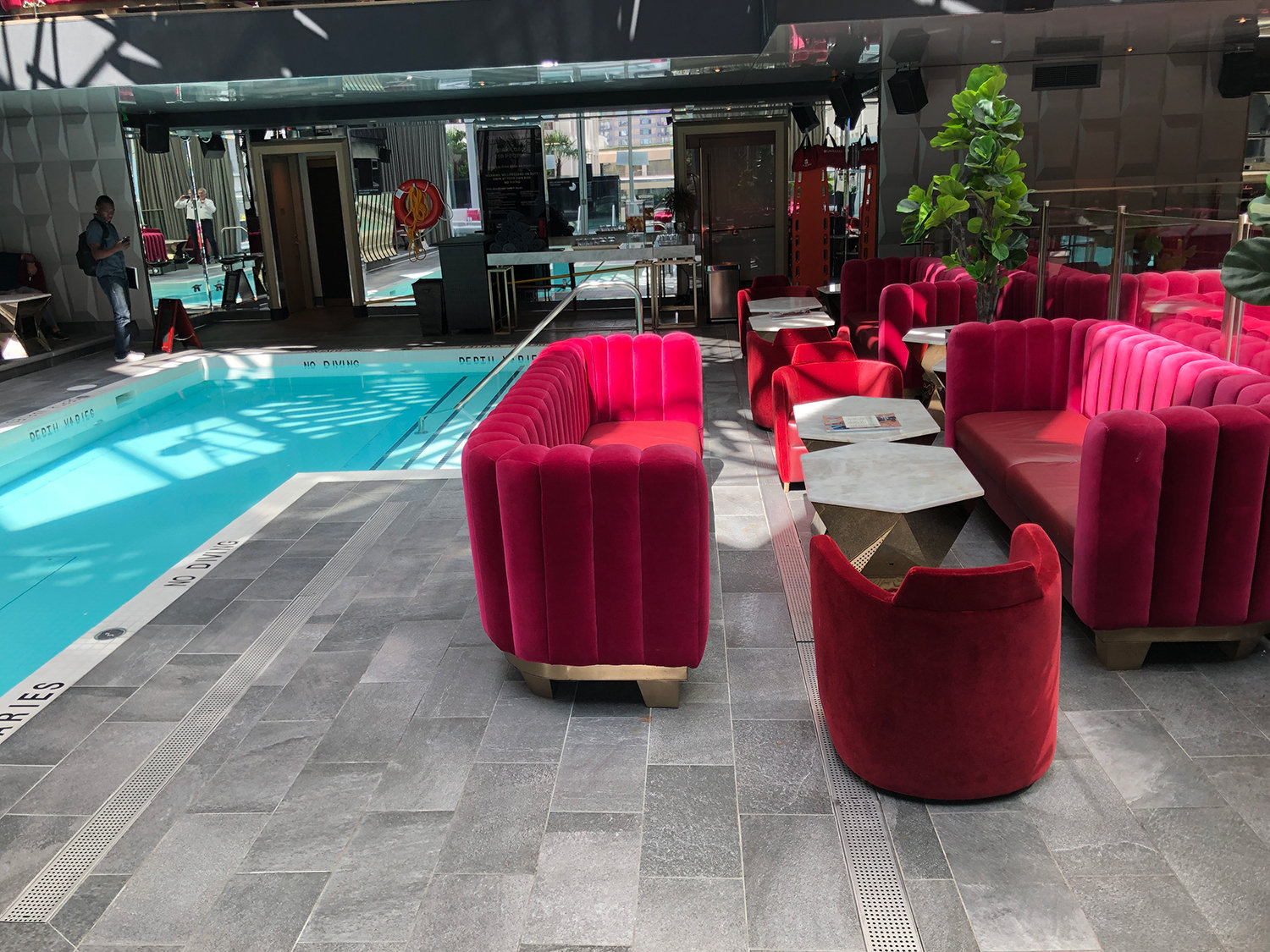
Trump Tower Hotel Pool
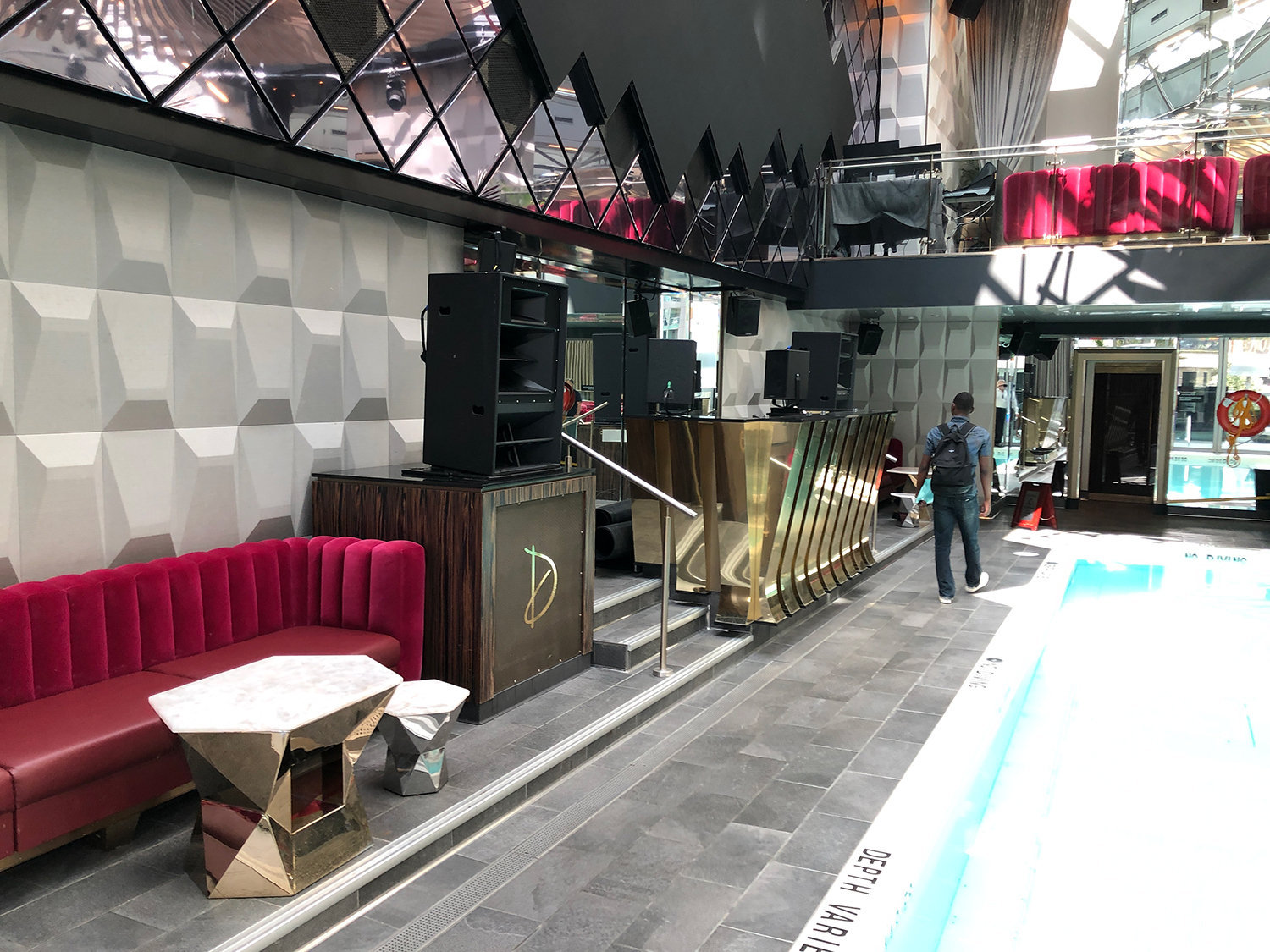
Trump Tower Hotel Pool Side
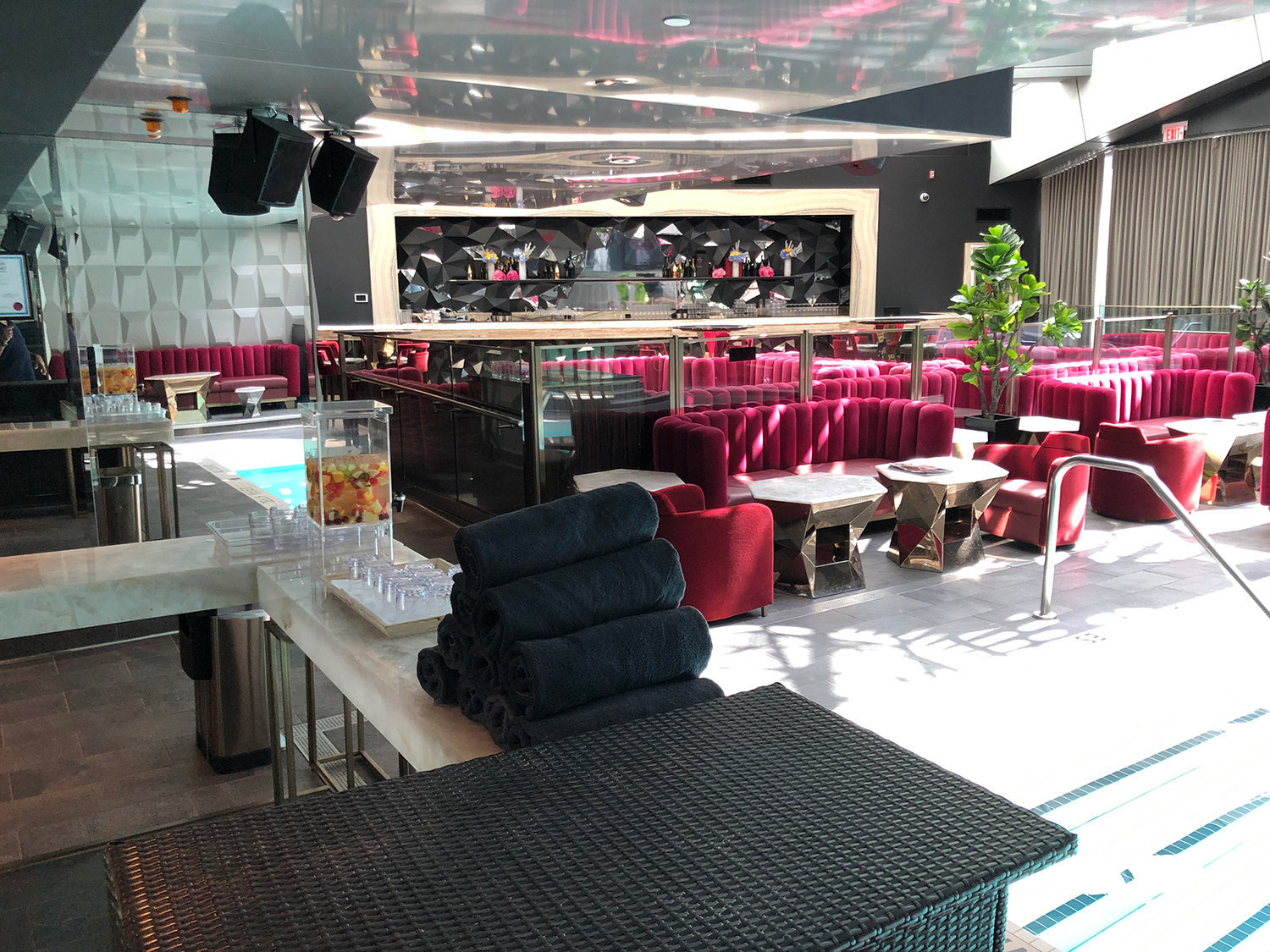
Trump Tower Hotel Pool Side
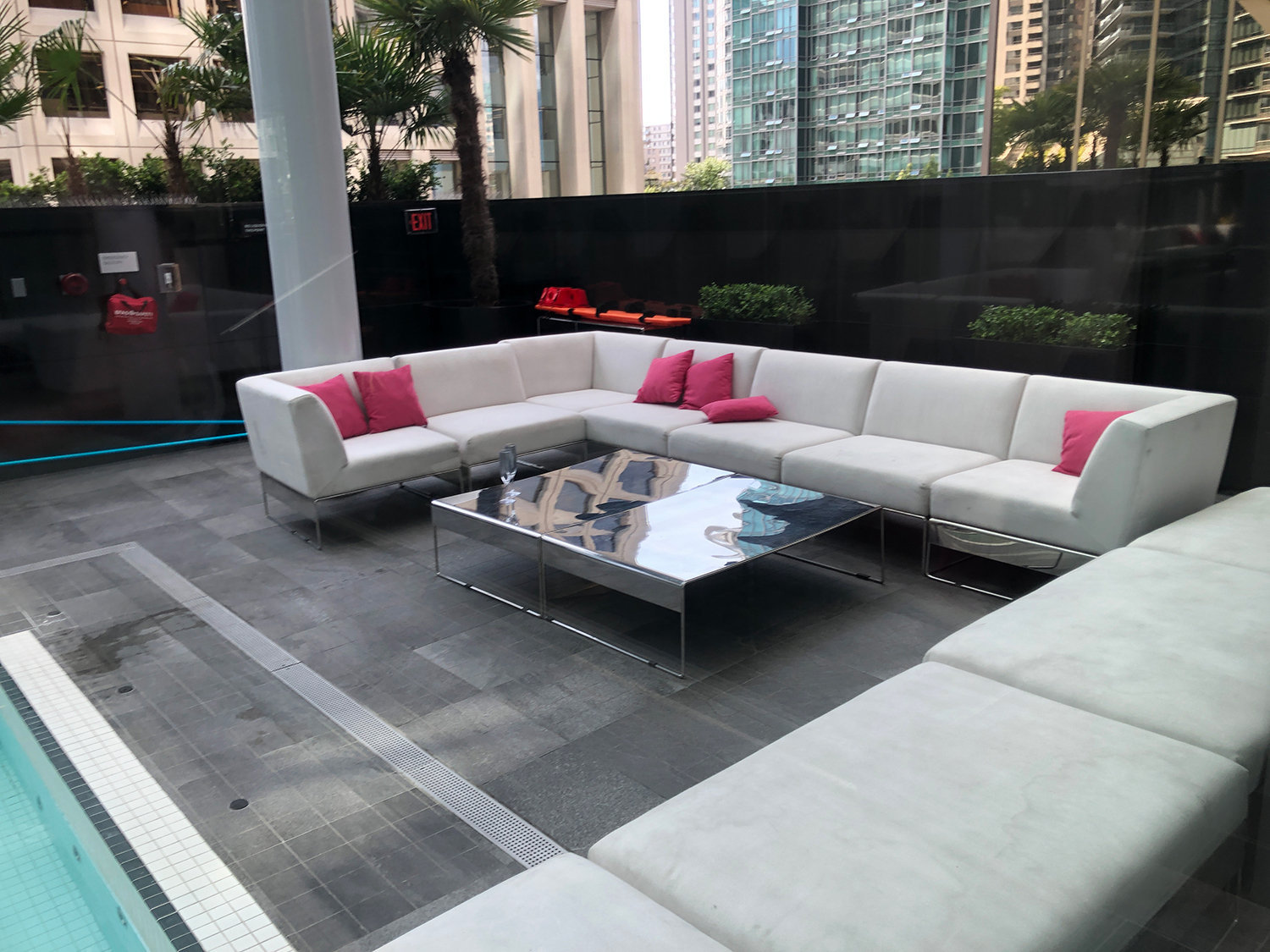
Trump Tower Hotel Pool Side
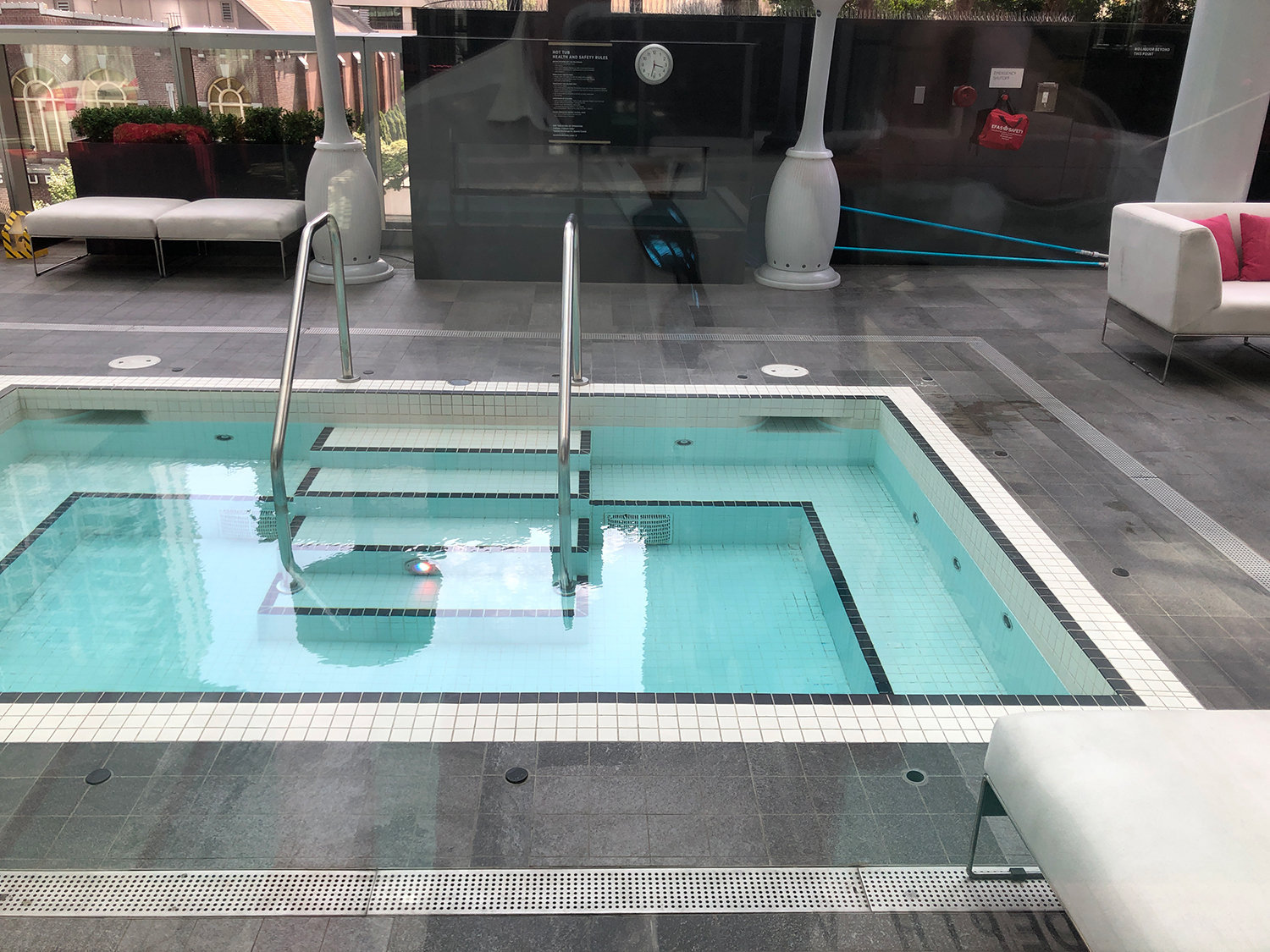
Trump Tower Hotel Hot Tub
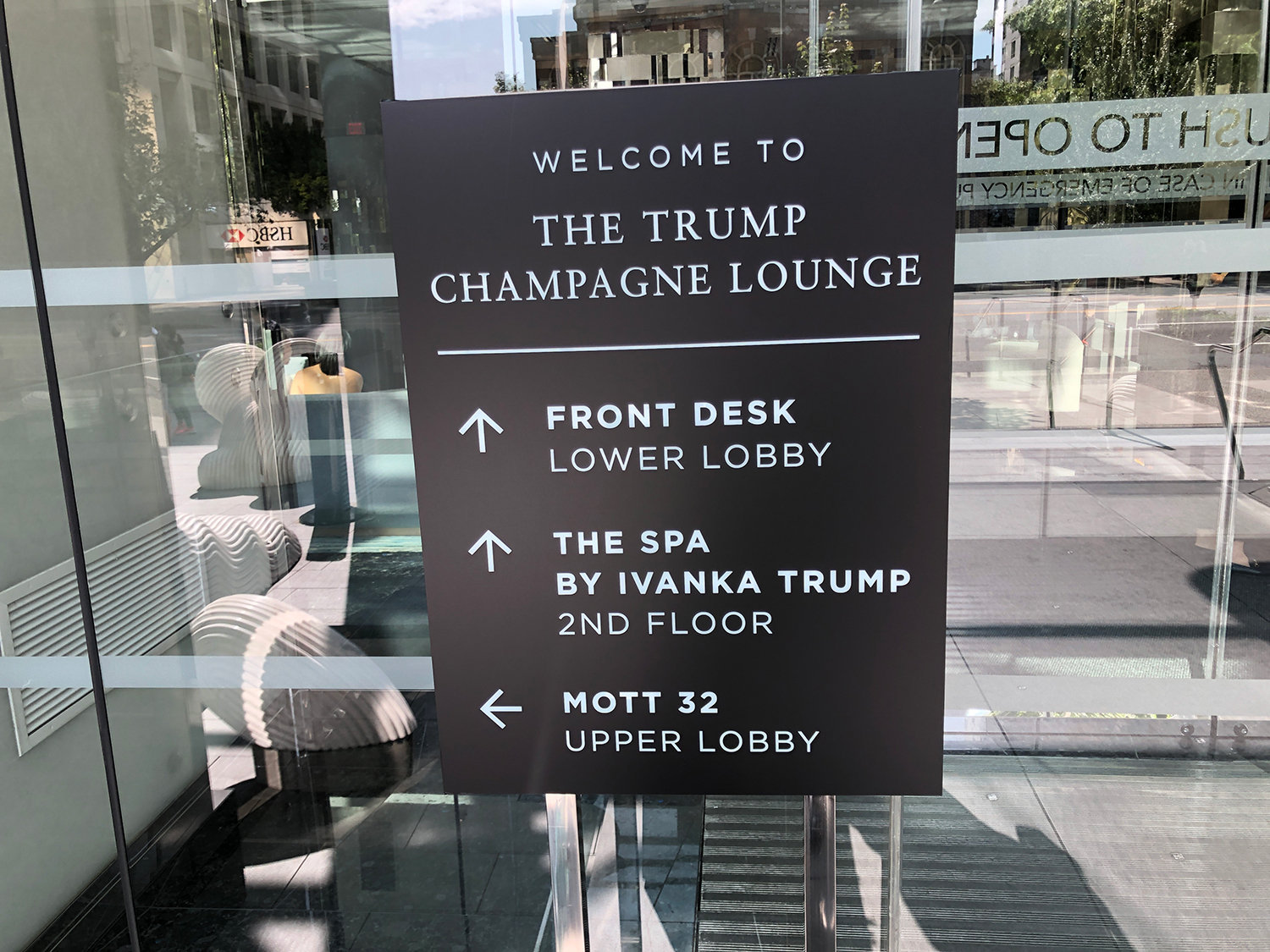
Trump Tower Hotel Champagne Lounge
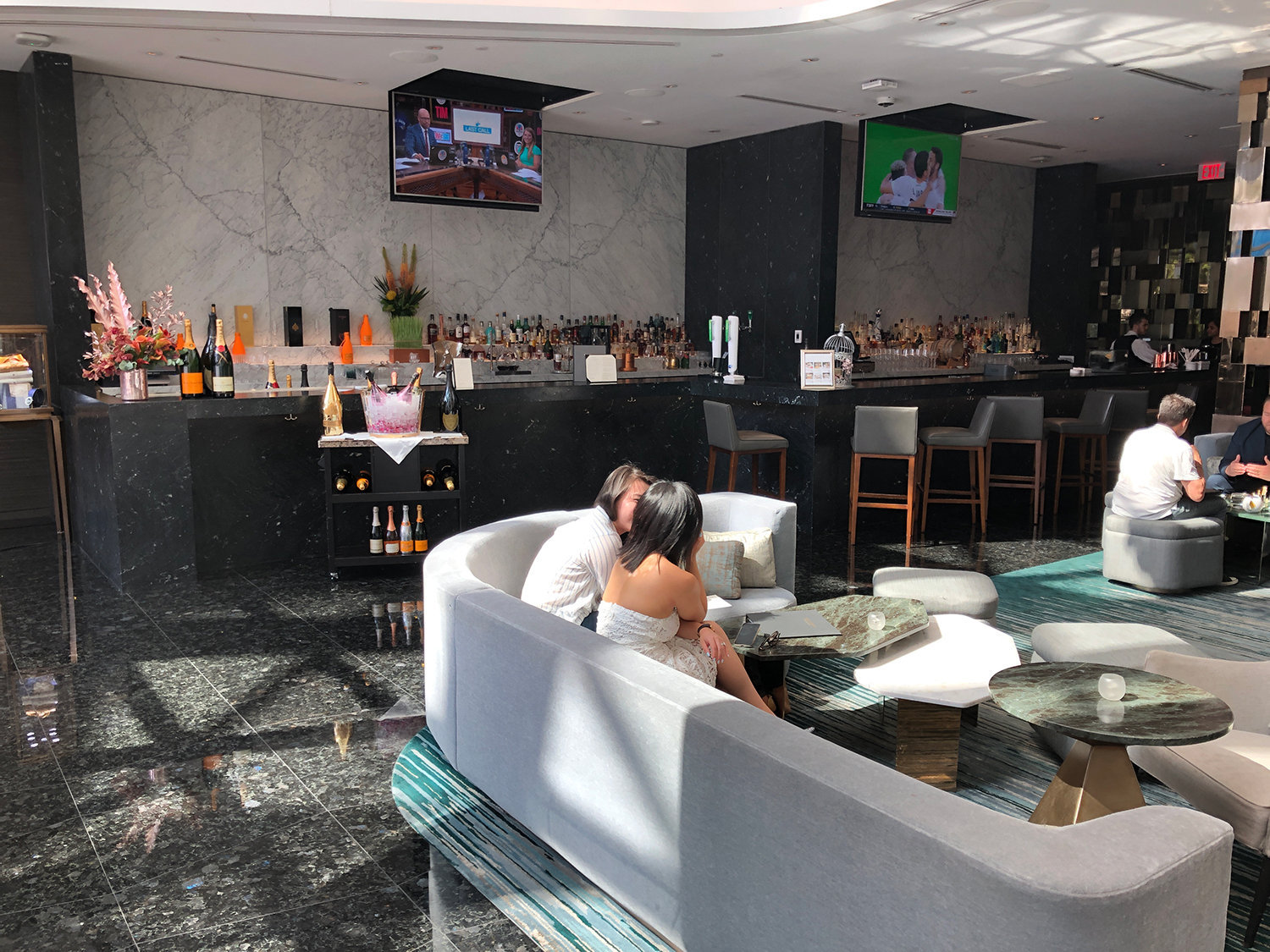
Trump Tower Hotel Champagne Lounge
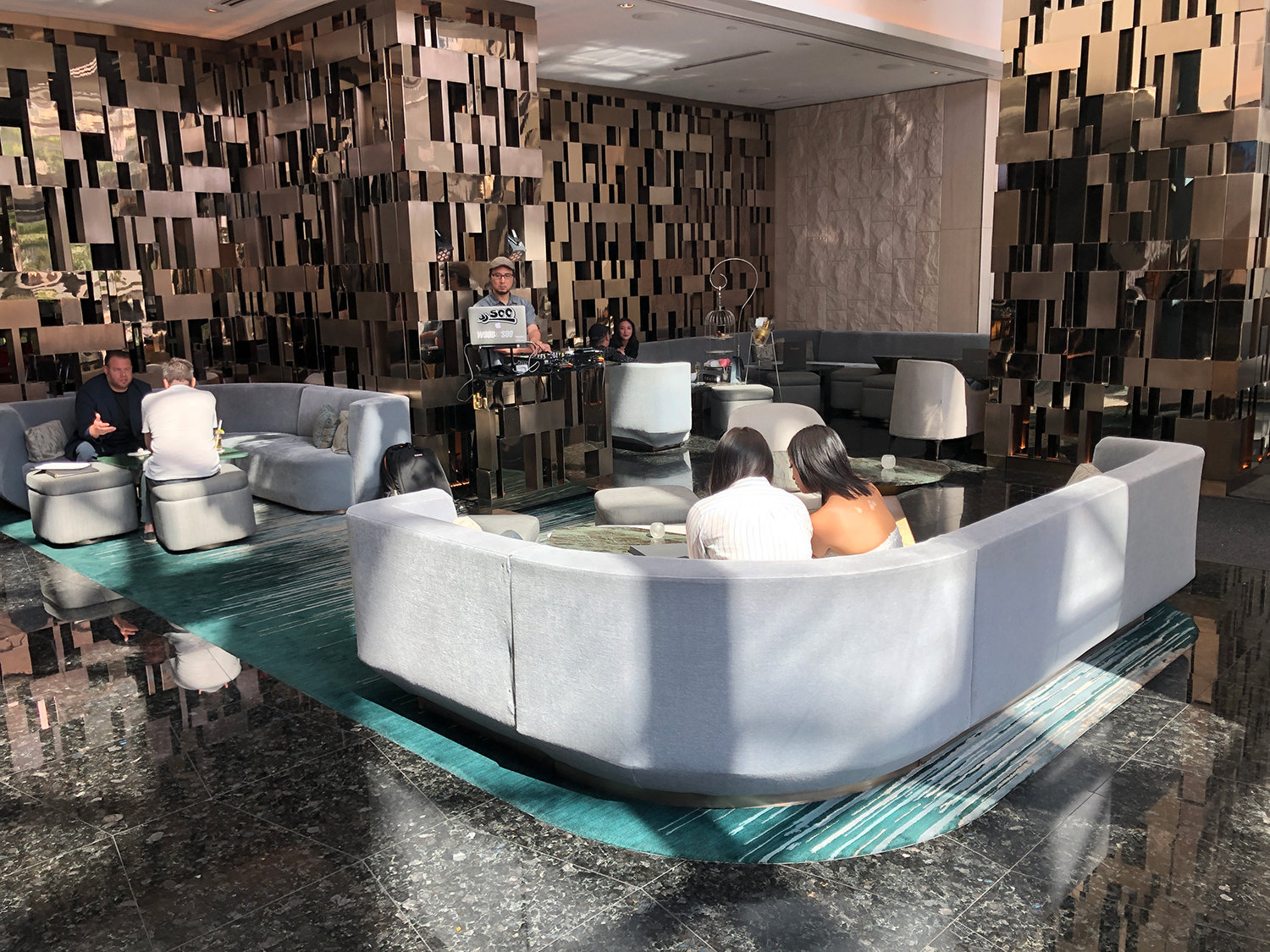
Trump Tower Hotel Champagne Lounge
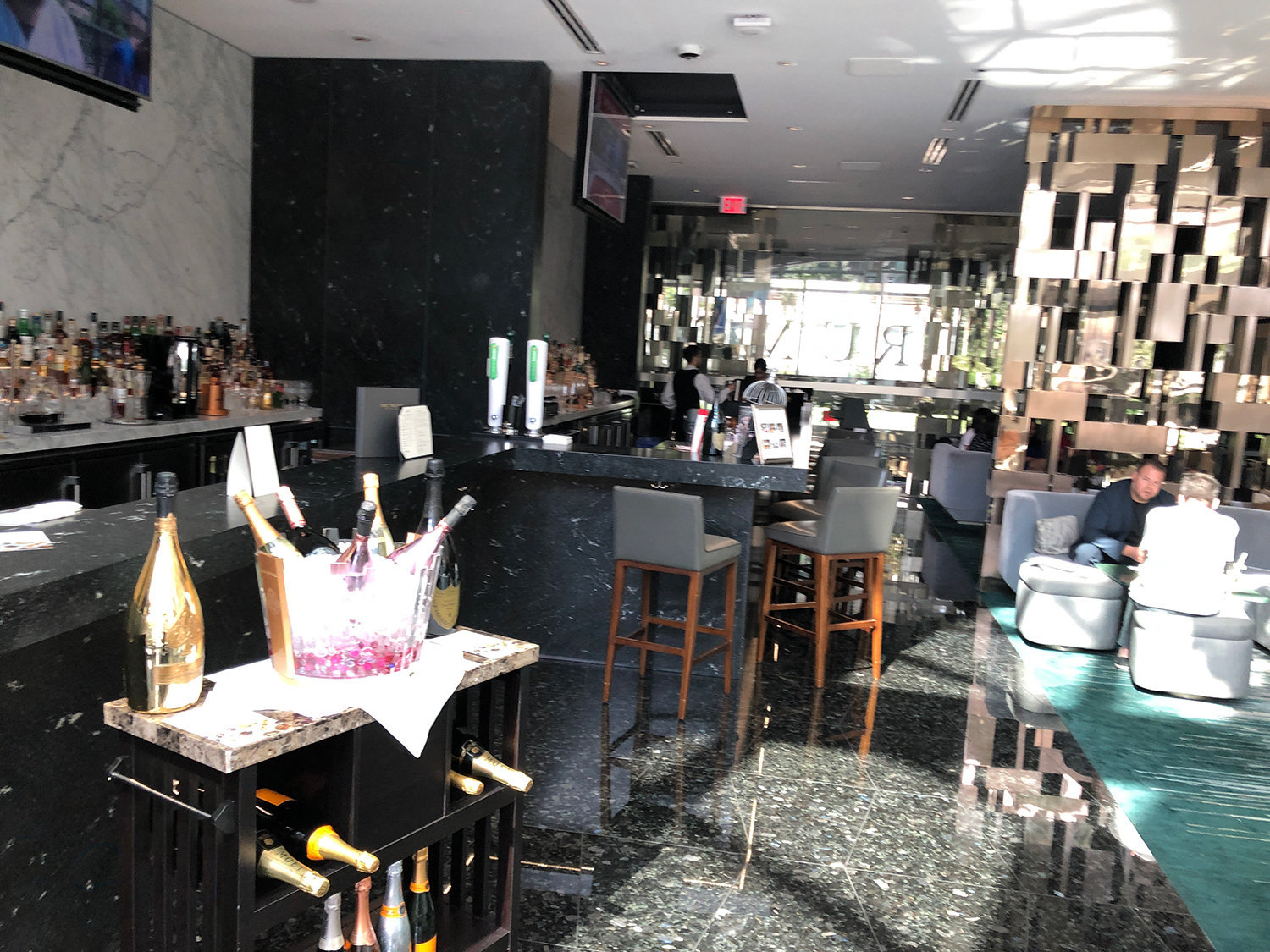
Trump Tower Hotel Champagne Lounge

Trump Tower Hotel Elevators
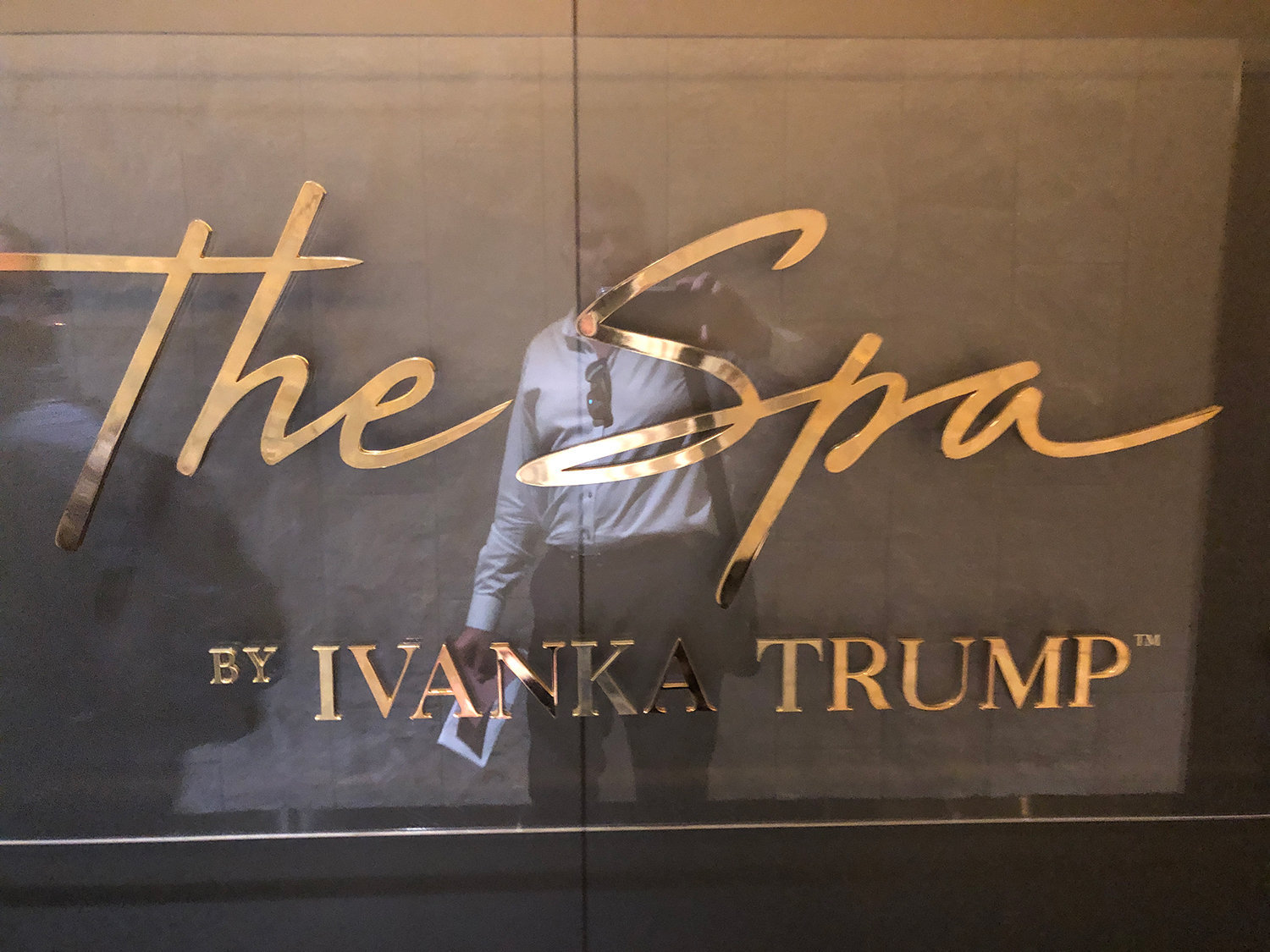
Trump Tower Hotel The Spa

Trump Tower Hotel Lobby
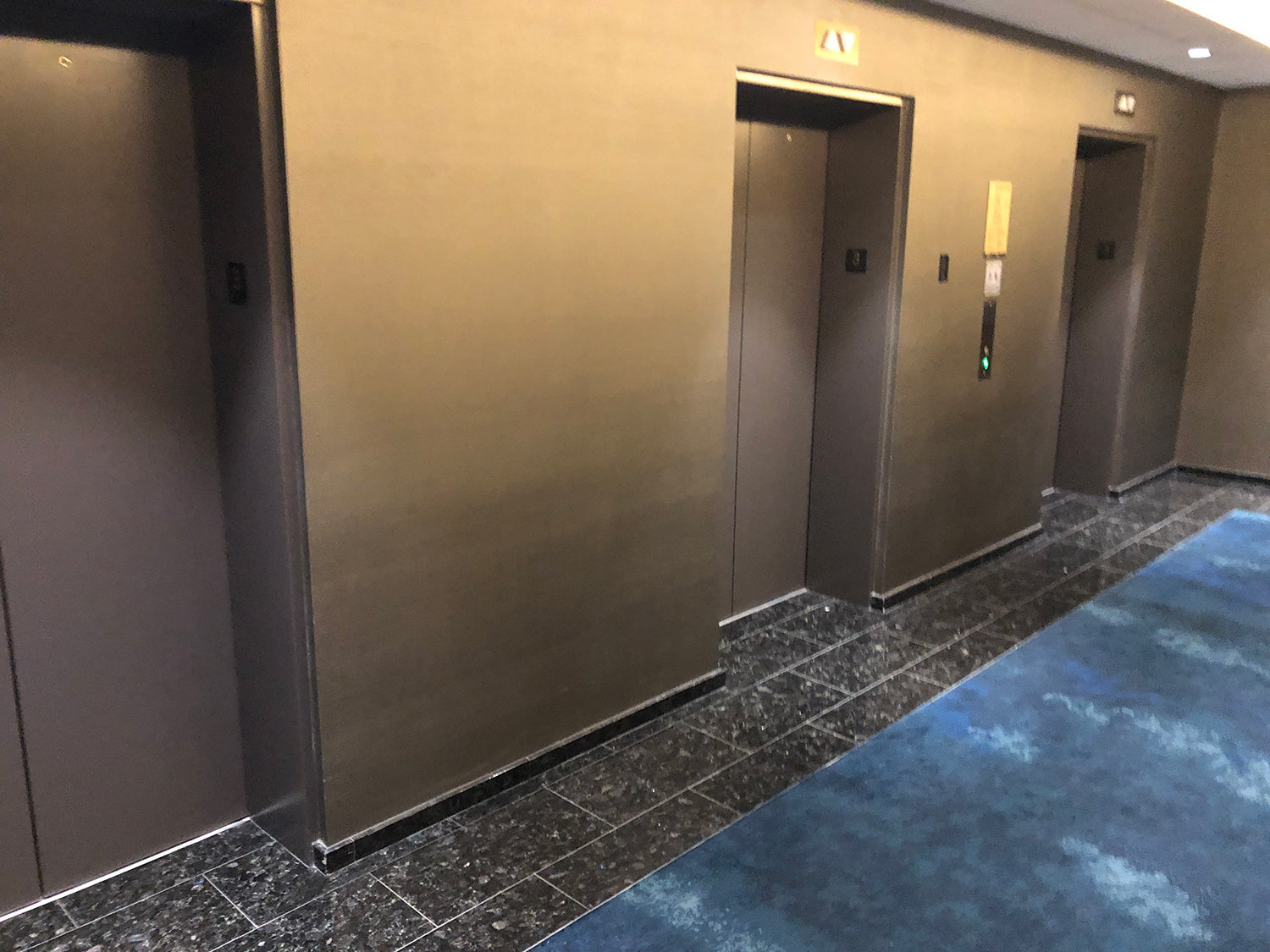
Trump Tower Hotel Elevators





