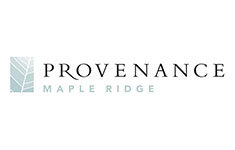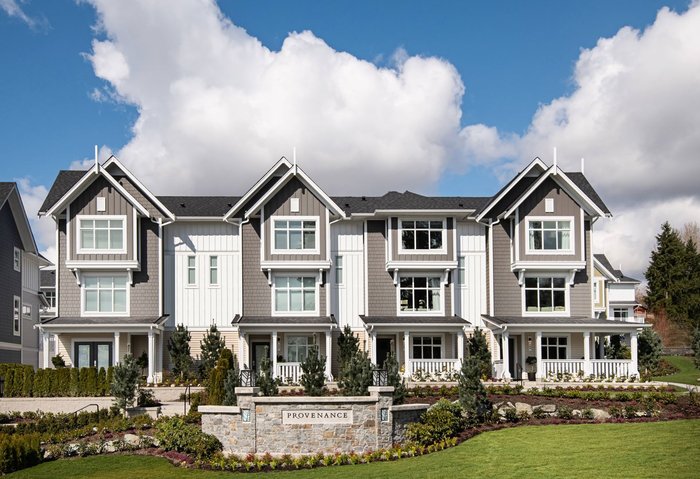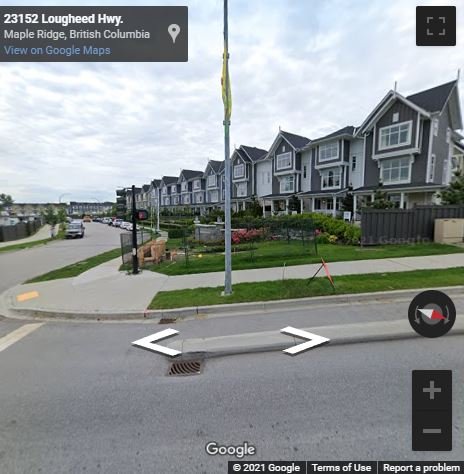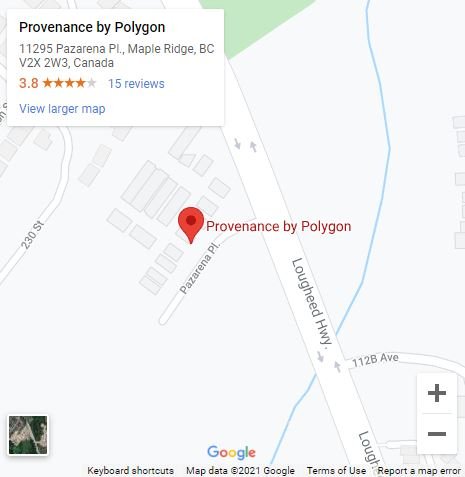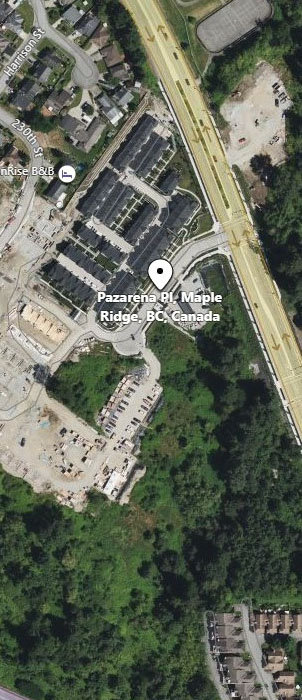Building Info
provenance - 11295 pazarena place, maple ridge, bc v2x 4k9, canada. strata plan number eps5764. crossroads are pazarena place and lougheed highway. rovenance an intimate community designed for families to settle and grow in a beautiful city with a breathtaking outdoor playground to fulfill the desire for exploration. with a variety of designer floorplans to choose from, ranging from approximately 1,354 to 1,587 square feet. developed by polygon.
situated between the accessible lougheed highway and haney bypass, getting around from home is just going to get easier. choose 20 minutes from the golden ears bridge for toll-free access across the fraser valley or direct access to highway 7 to vancouver and onwards. and if youre keen to relax and let the west coast express take you to your destination, allow a convenient bus stop located close to home to take you to the port haney station within minutes.
Photo GalleryClick Here To Print Building Pictures - 6 Per Page
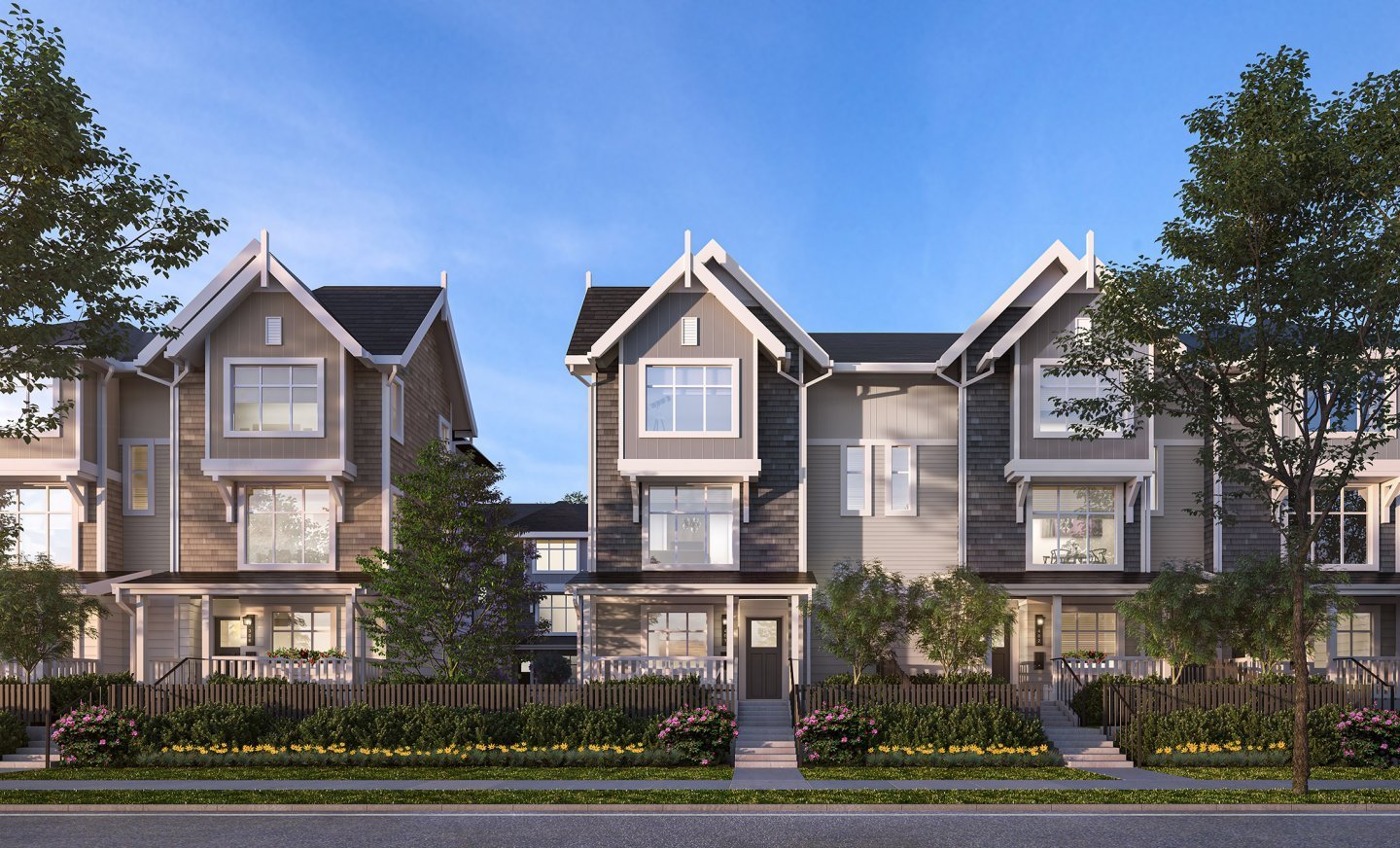
Provenancw -- 11295 Pazarena Pl, Maple Ridge - Exterior
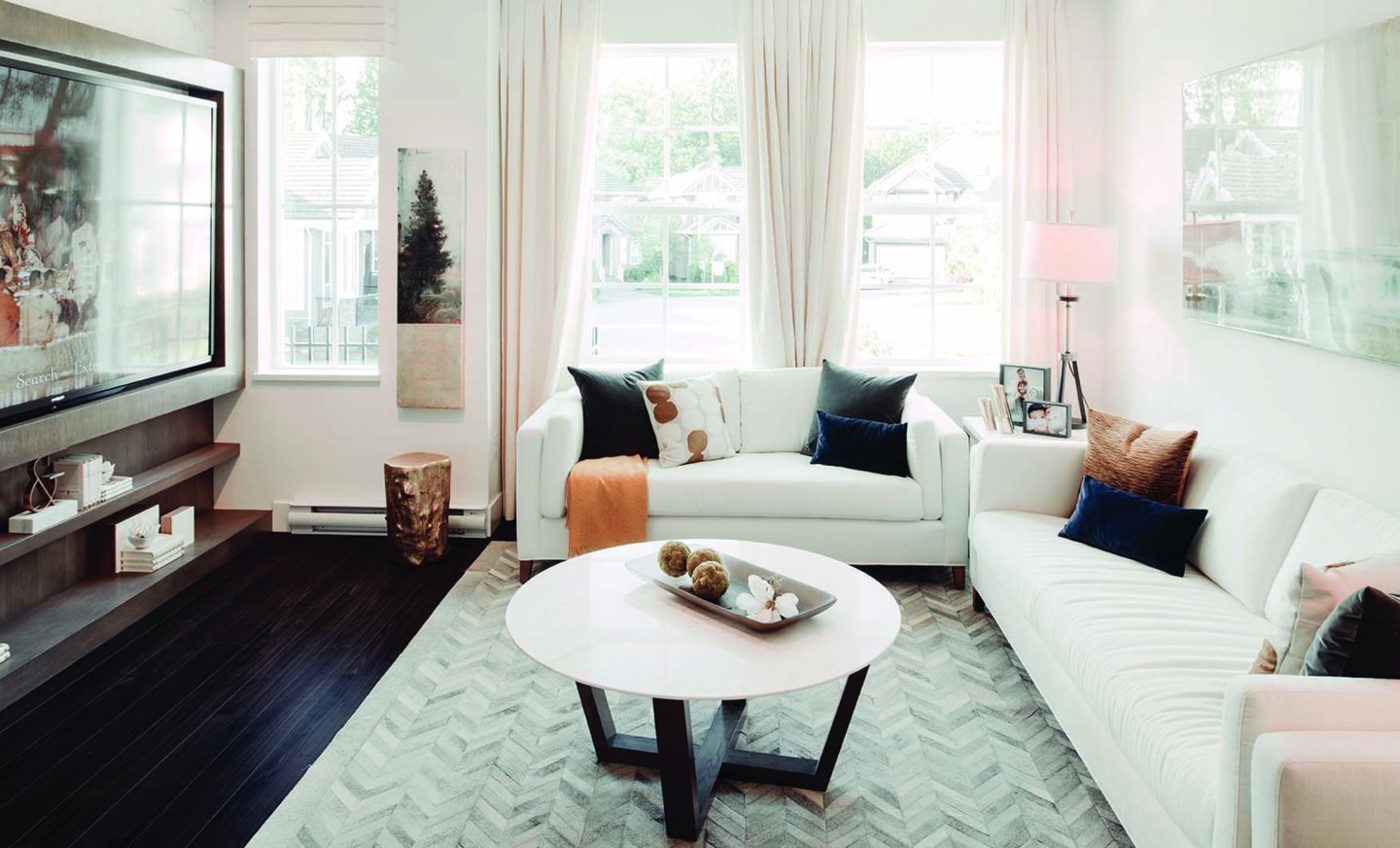
Living Area - 11295 Pazarena Pl, Maple Ridge, BC V2X 4K9, Canada
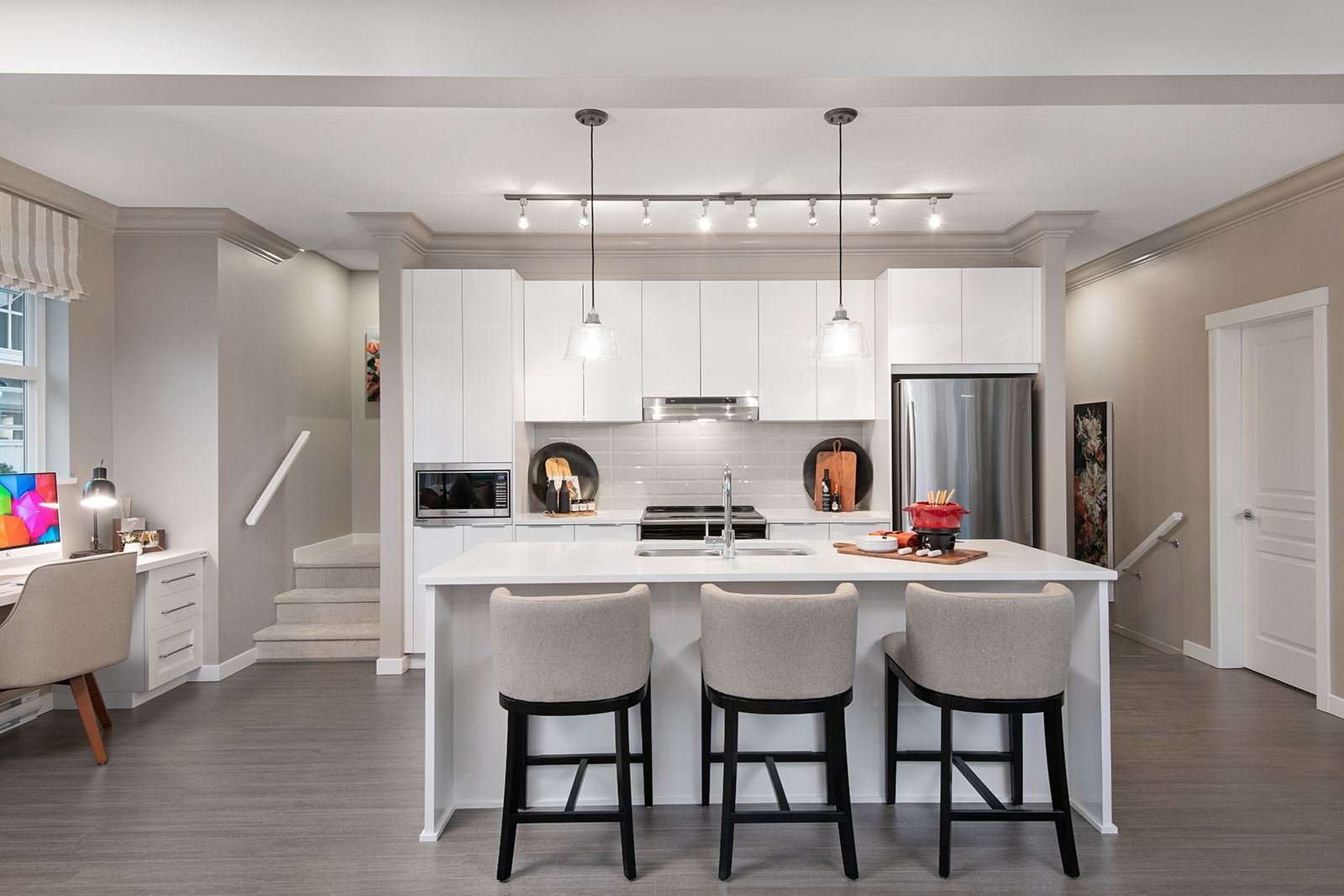
Provenance - 11295 Pazarena Pl, Maple Ridge
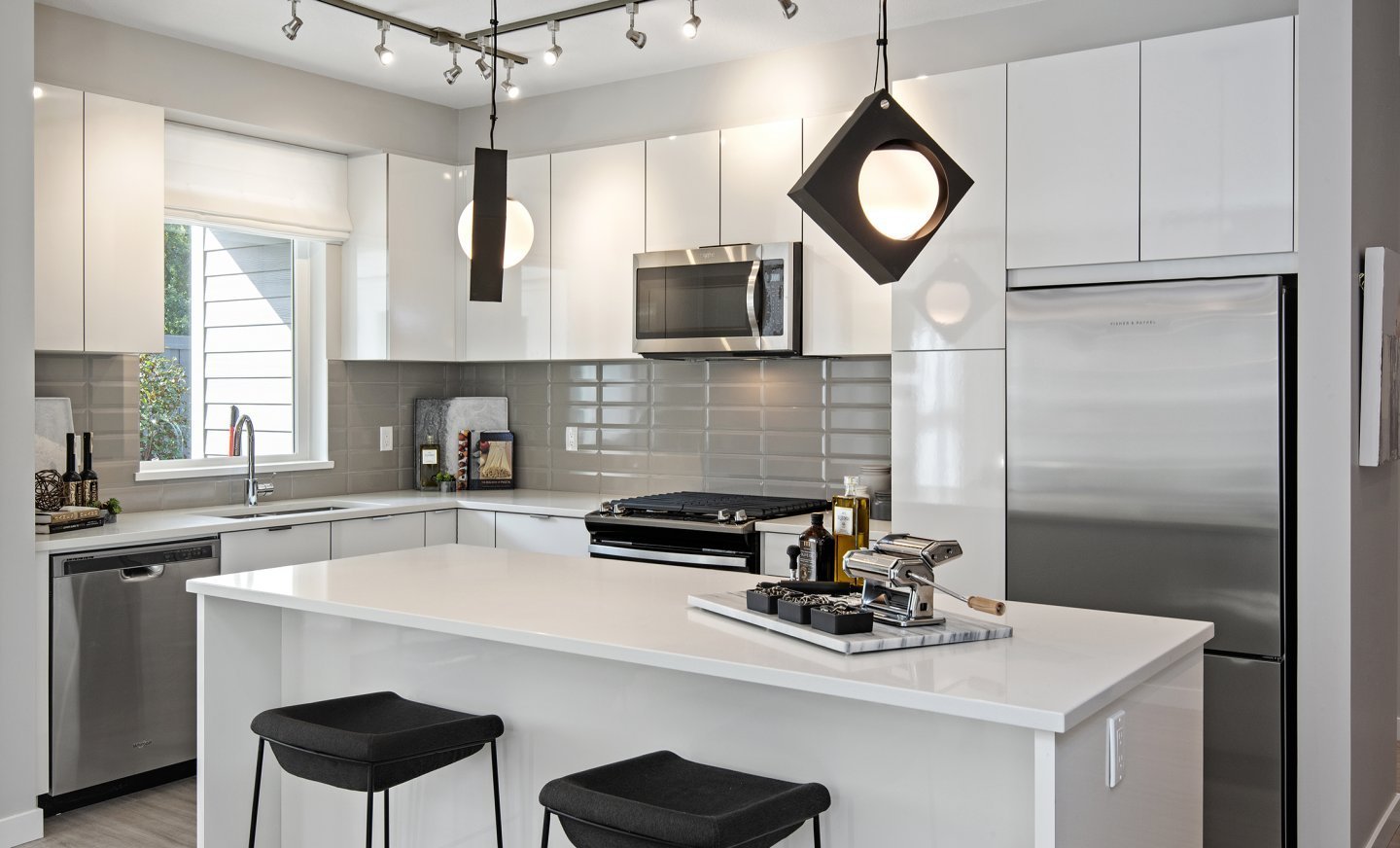
Kitchen - 11295 Pazarena Pl, Maple Ridge, BC V2X 4K9, Canada
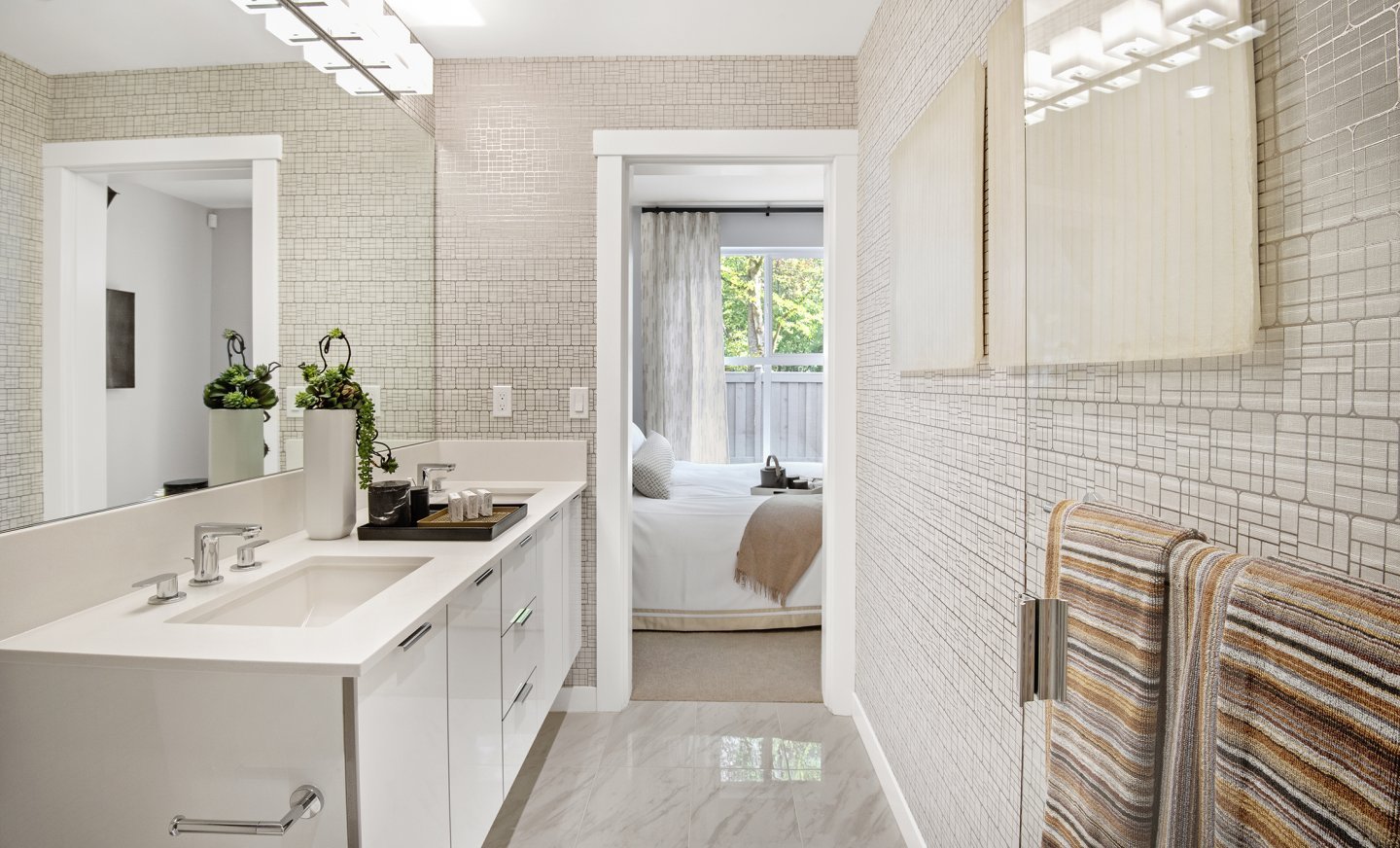
Bathroom - 11295 Pazarena Pl, Maple Ridge, BC V2X 4K9, Canada
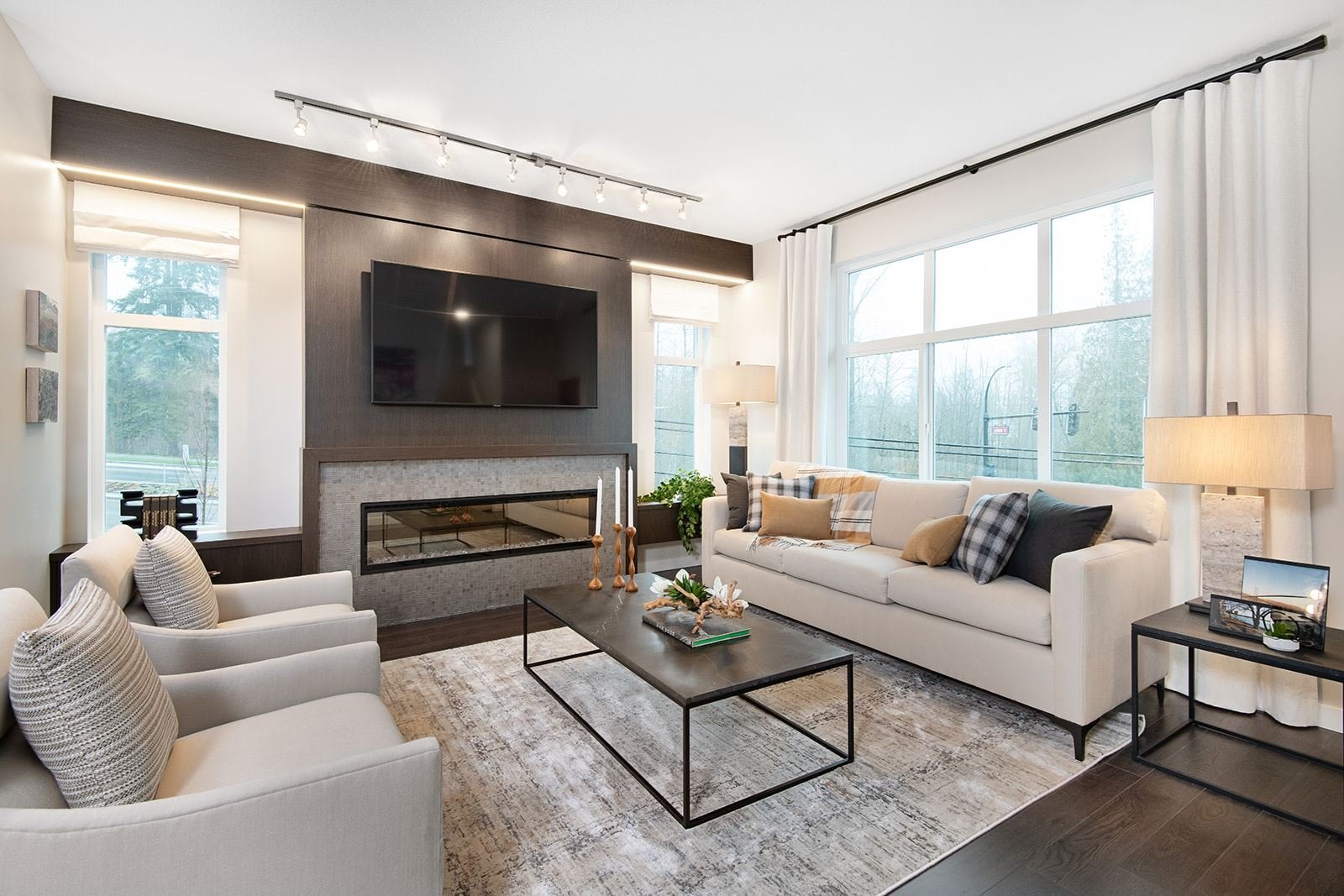
Provenance - 11295 Pazarena Pl, Maple Ridge
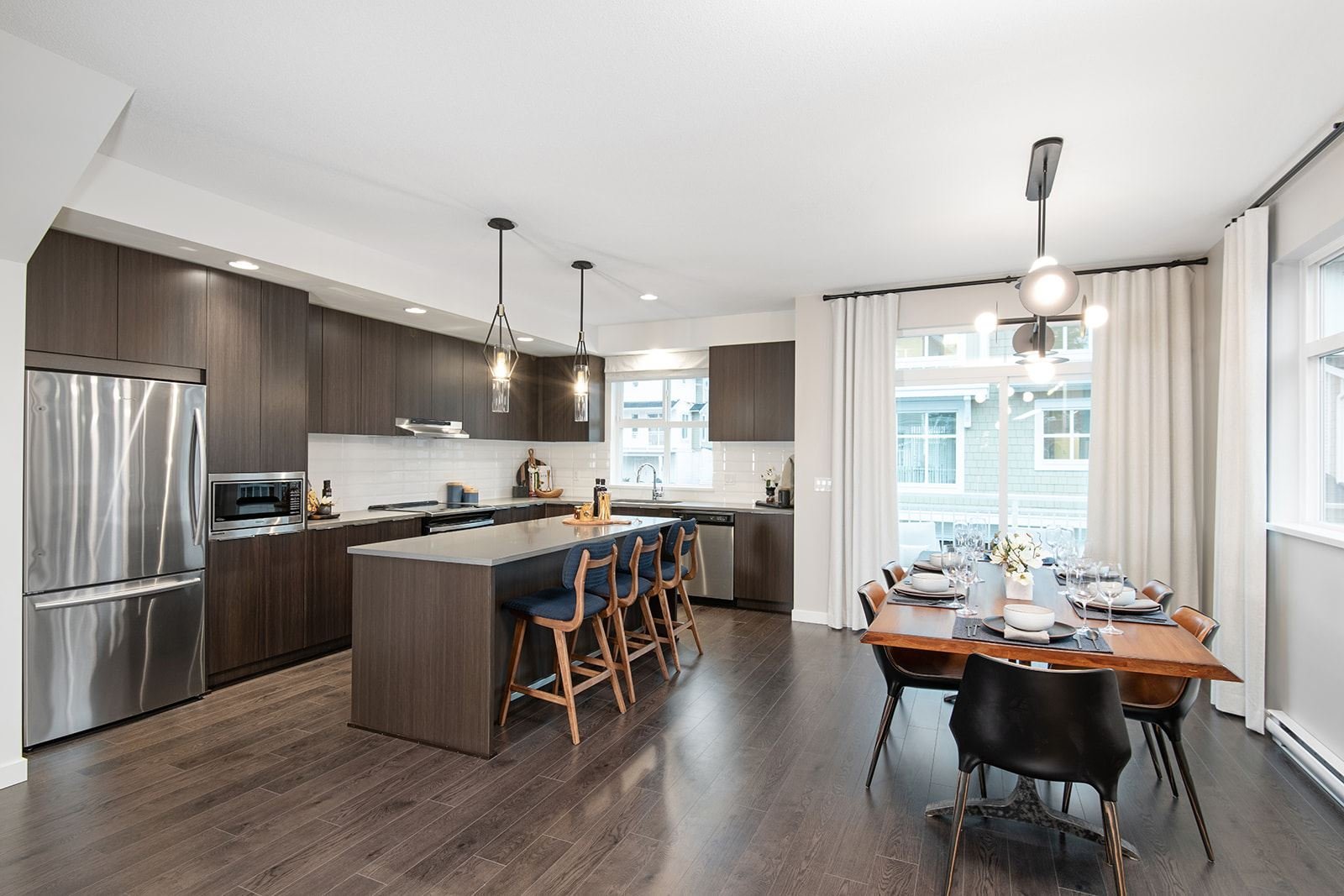
Provenance - 11295 Pazarena Pl, Maple Ridge
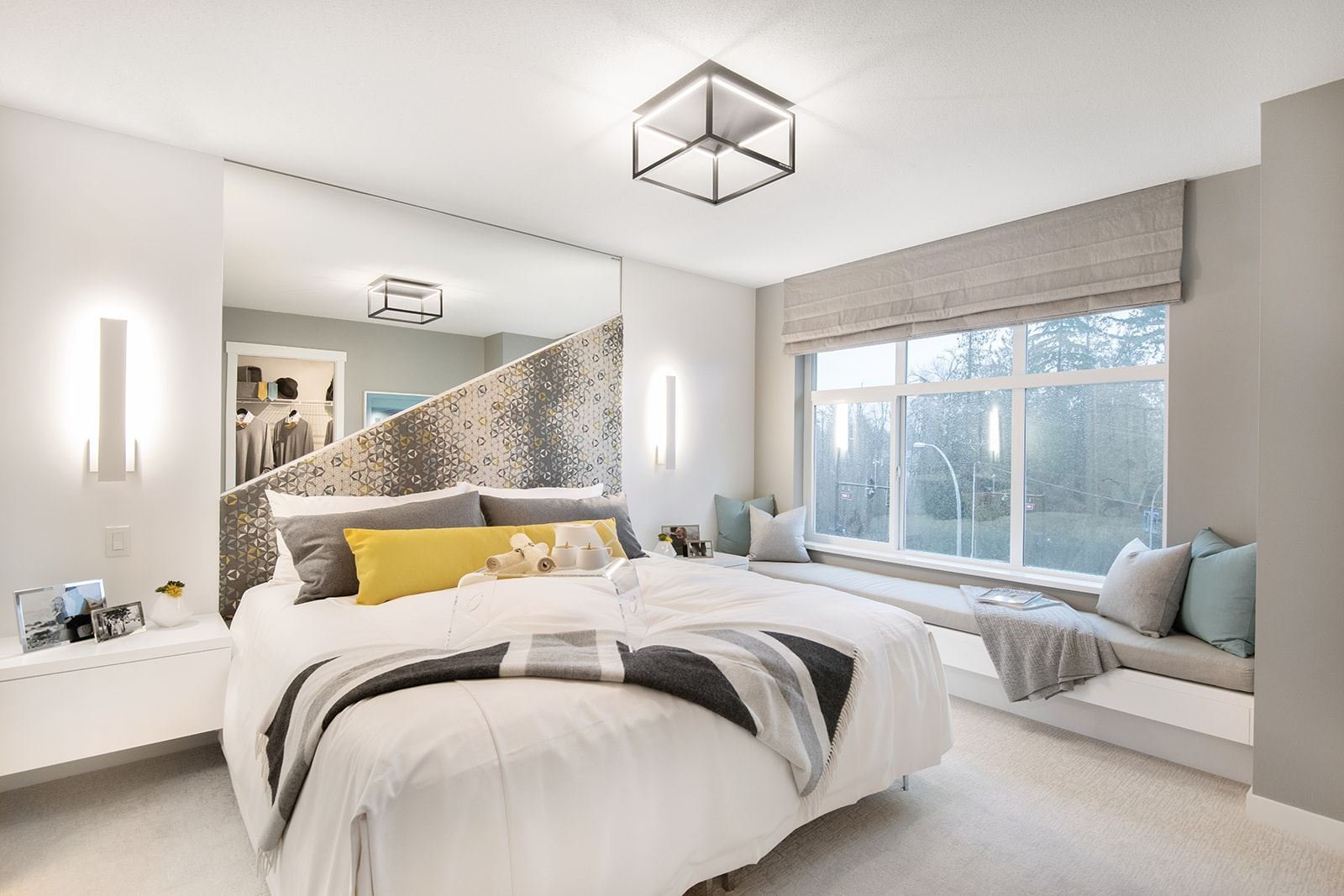
Provenance - 11295 Pazarena Pl, Maple Ridge
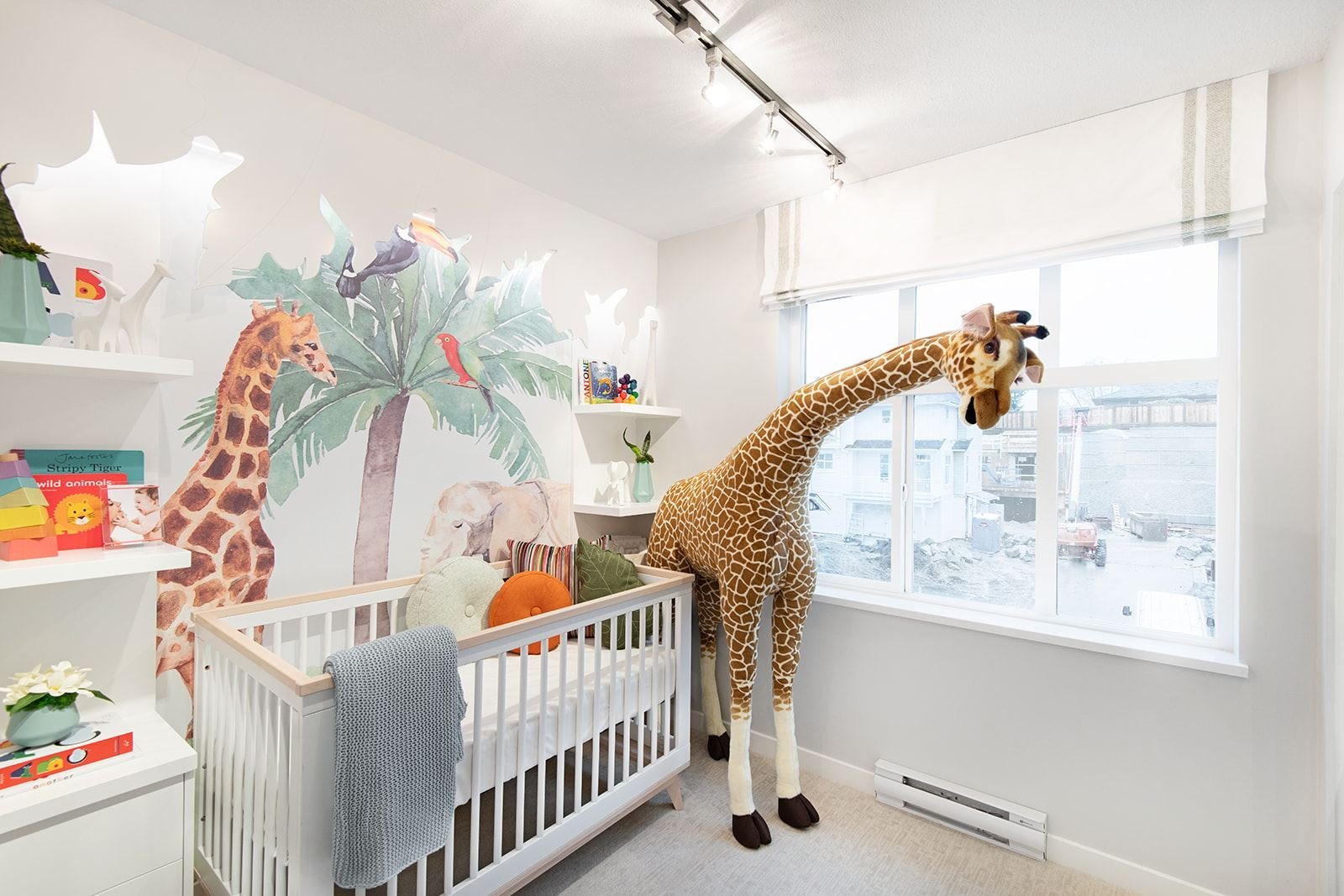
Provenance - 11295 Pazarena Pl, Maple Ridge
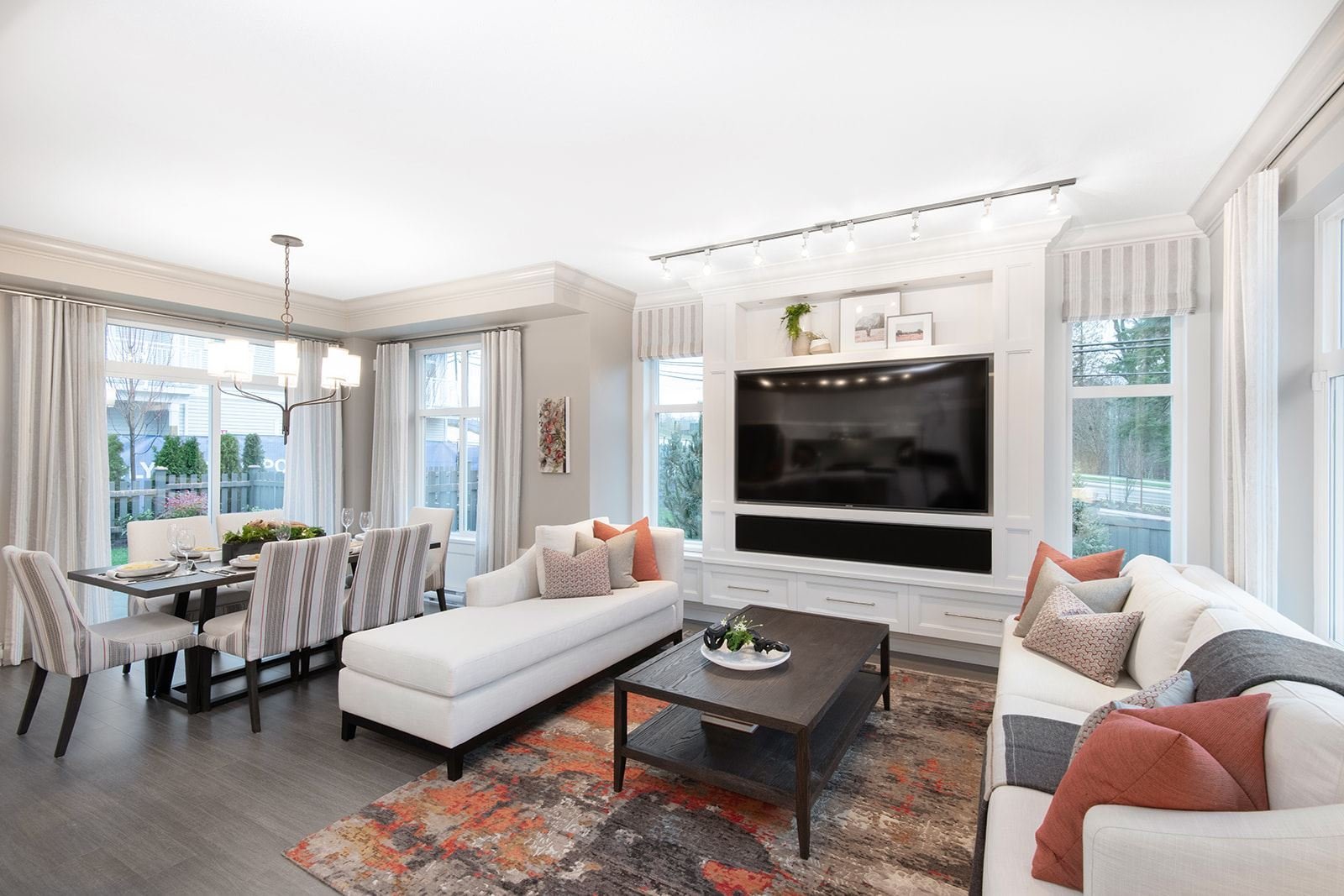
Provenance - 11295 Pazarena Pl, Maple Ridge
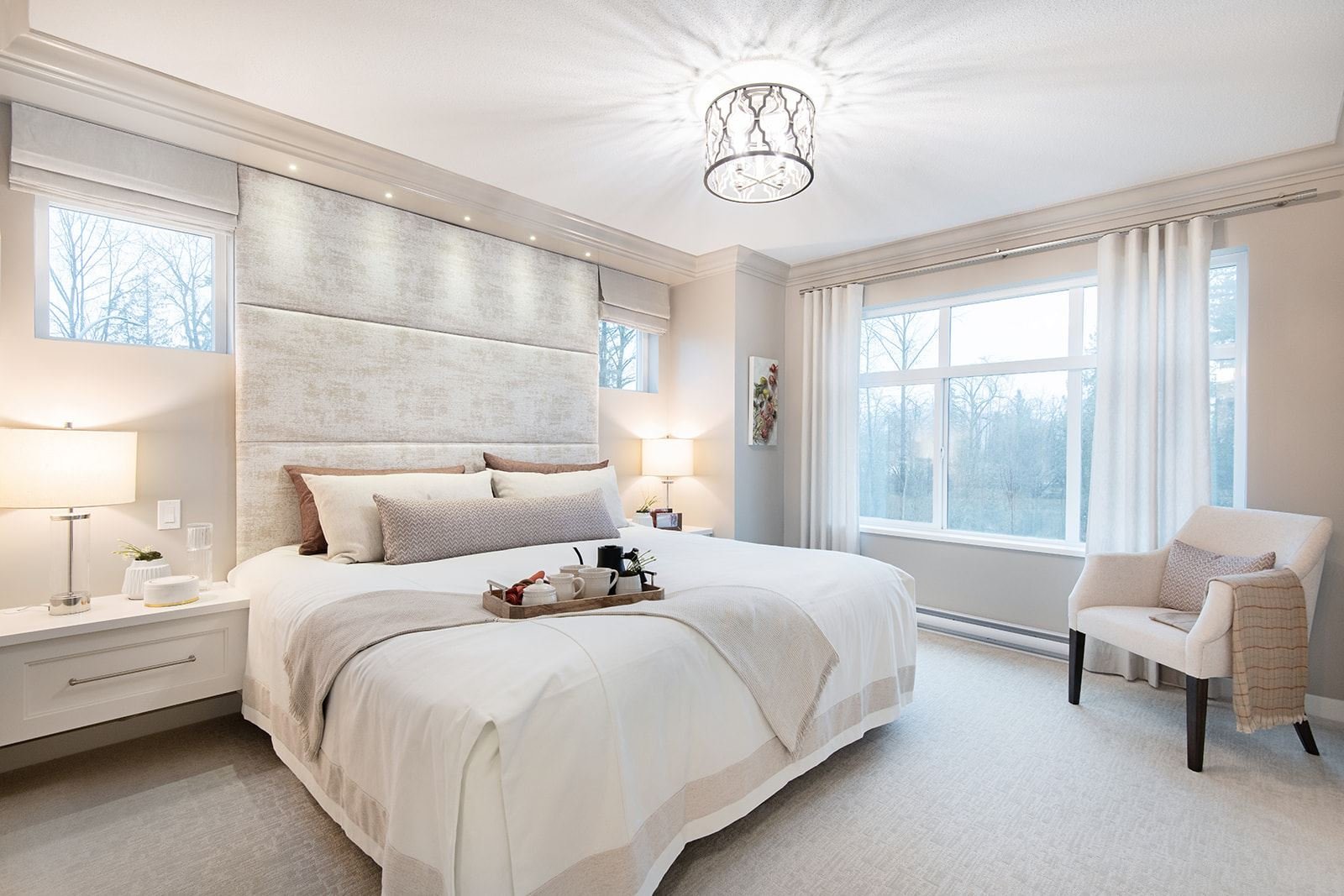
Provenance - 11295 Pazarena Pl, Maple Ridge
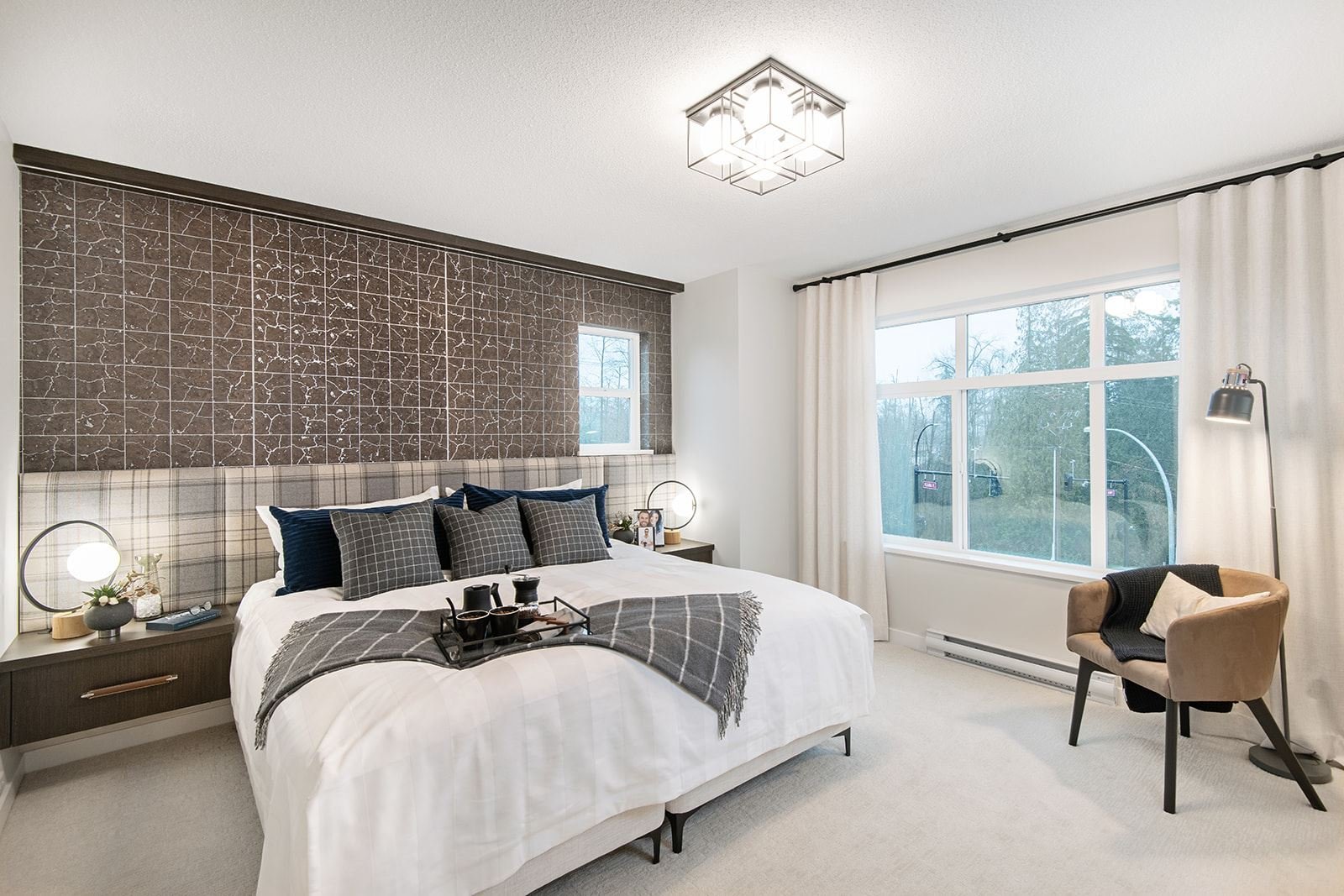
Provenance - 11295 Pazarena Pl, Maple Ridge





