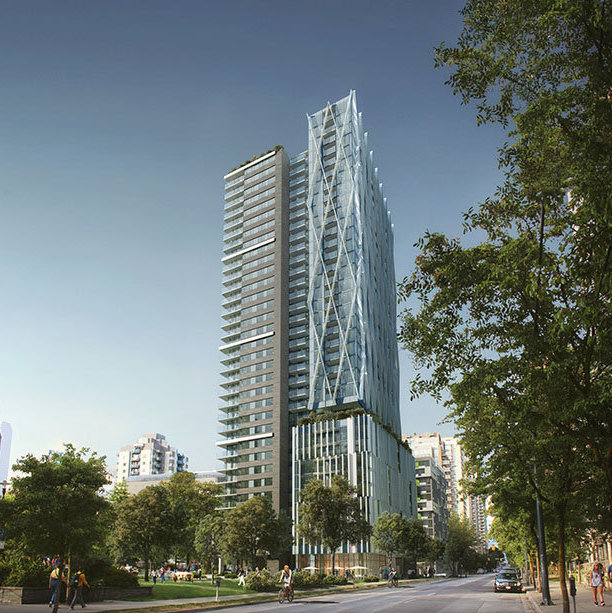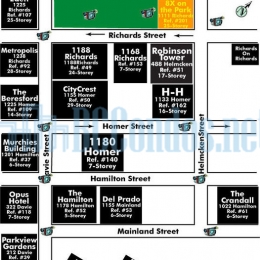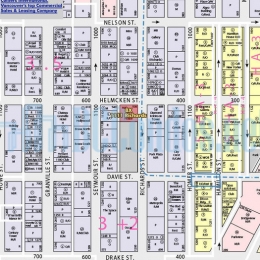Building Info
building website: 8x on the park at 1111 richards street, vancouver, bc, v6b 7p7, yaletown neighborhood,200 suites, 35 levels, estimated completion 2019. this website contains: current building mls listings & mls sale info, building floor plans & strata plans, pictures of building renderings, developer, strata & concierge contact info, interactive 3d & google location maps link www.6717000.com/maps with downtown intersection virtual tours, downtown listing assignment lists of buildings under construction & aerial/satellite pictures of this building. for more info, click the side bar of this page or use the search feature in the top right hand corner of any page. building map location; building #201-map1, concord pacific, downtown & yaletown area.
Photo GalleryClick Here To Print Building Pictures - 6 Per Page
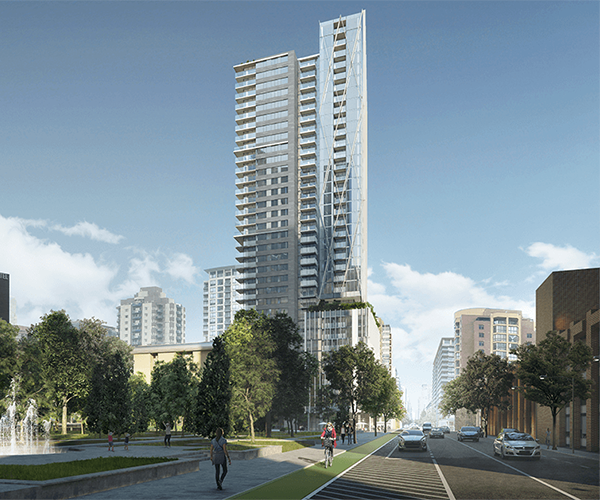
1111 Richards St, Vancouver, BC V6B 7P7, Canada Exterior
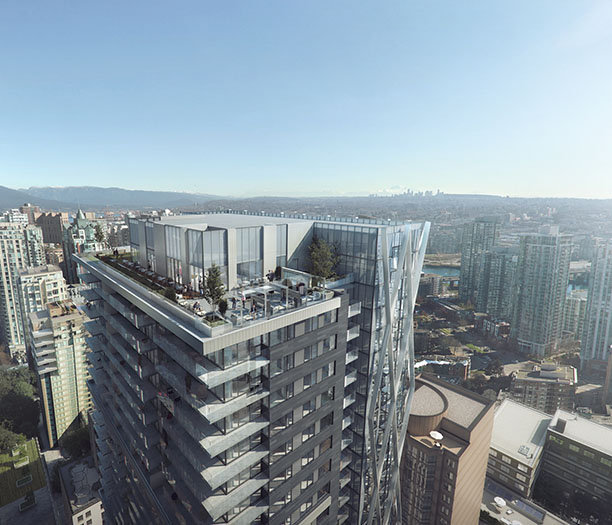
1111 Richards St, Vancouver, BC V6B 7P7, Canada Exterior
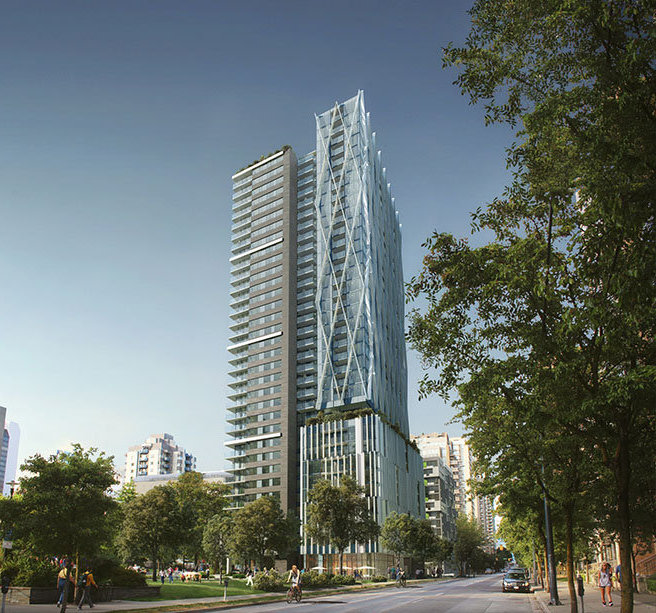
1111 Richards St, Vancouver, BC V6B 7P7, Canada Exterior
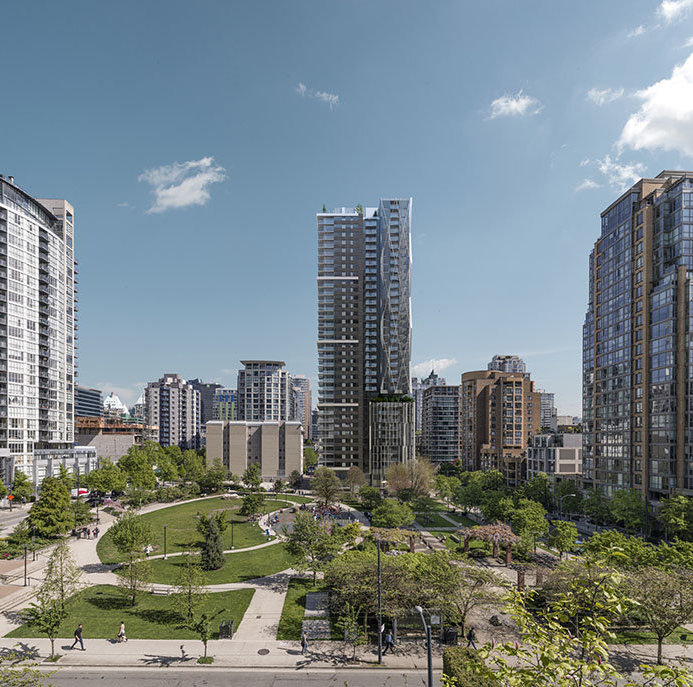
1111 Richards St, Vancouver, BC V6B 7P7, Canada Exterior
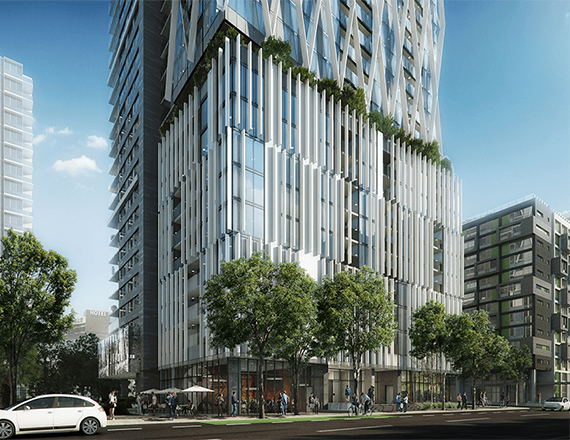
1111 Richards St, Vancouver, BC V6B 7P7, Canada Exterior
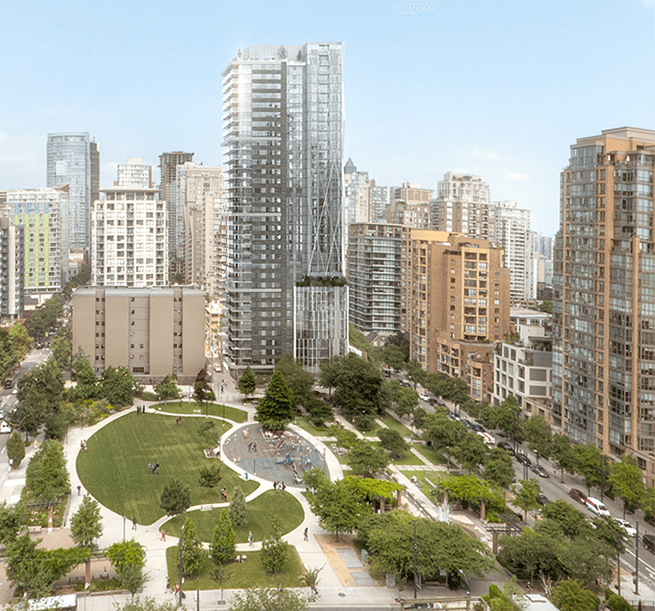
1111 Richards St, Vancouver, BC V6B 7P7, Canada Exterior
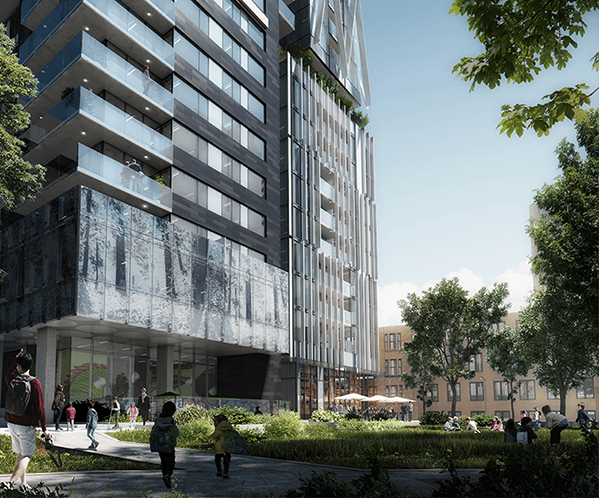
1111 Richards St, Vancouver, BC V6B 7P7, Canada Exterior
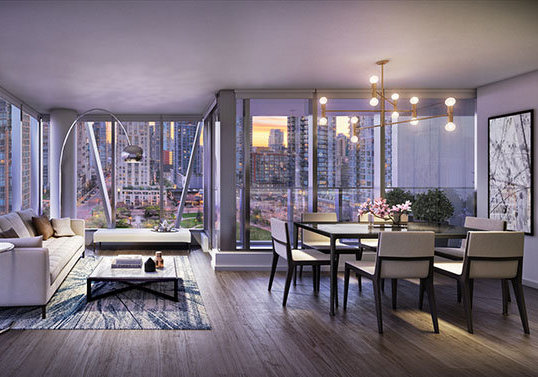
1111 Richards St, Vancouver, BC V6B 7P7, Canada Living Area/Dining Area
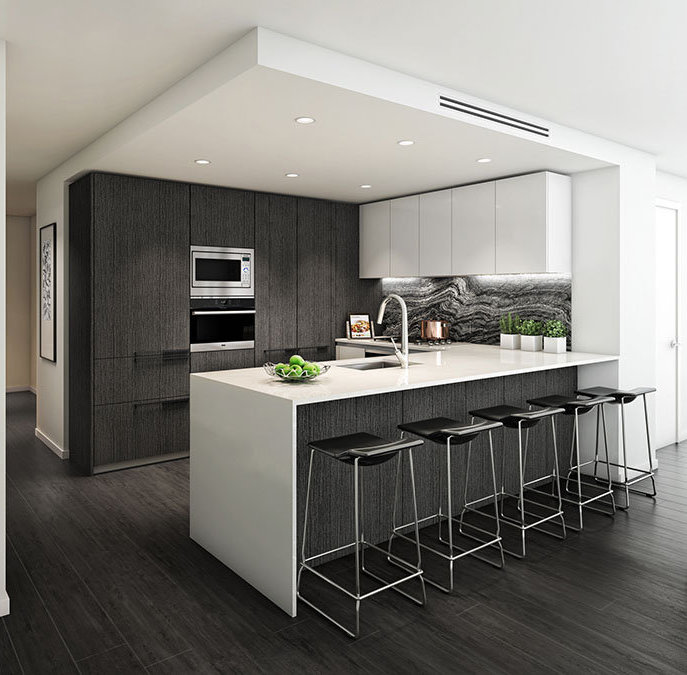
1111 Richards St, Vancouver, BC V6B 7P7, Canada Kitchen
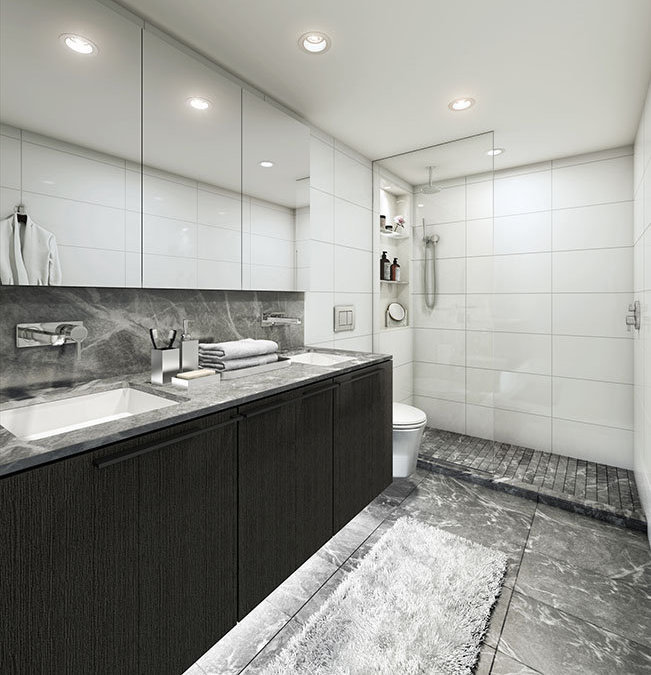
1111 Richards St, Vancouver, BC V6B 7P7, Canada Bathroom
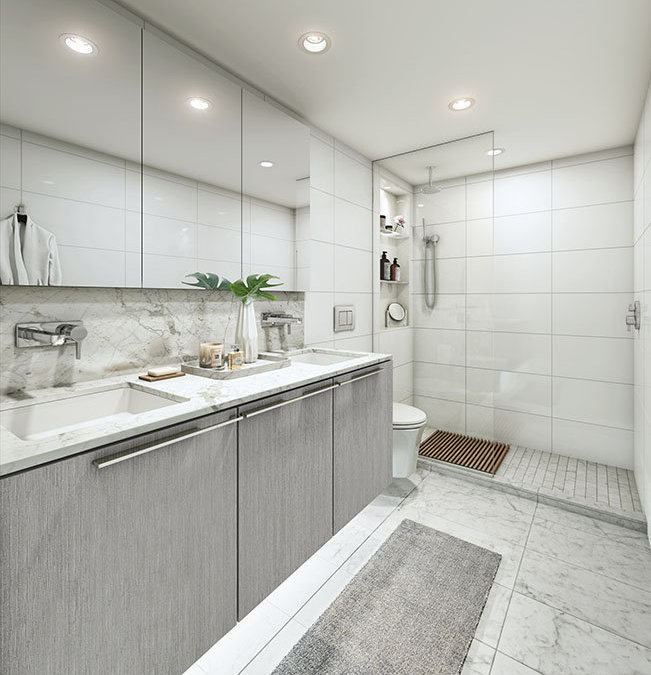
1111 Richards St, Vancouver, BC V6B 7P7, Canada Bathroom
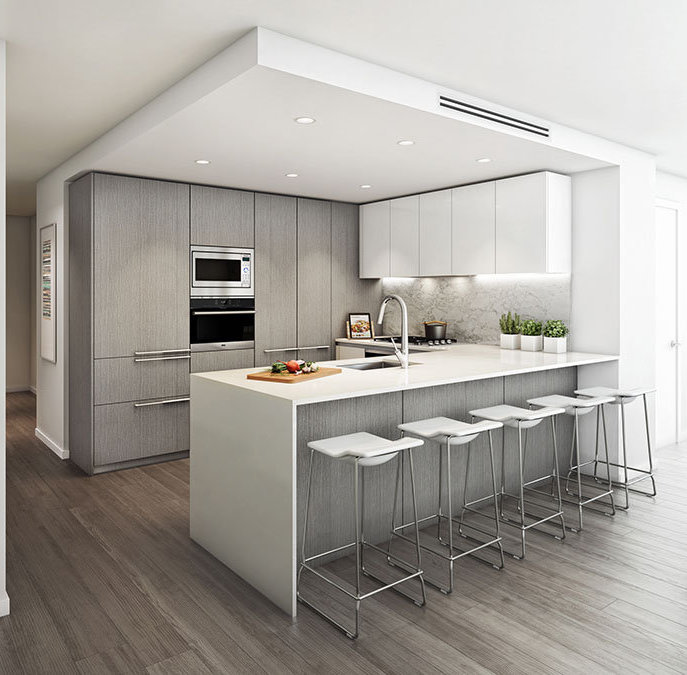
1111 Richards St, Vancouver, BC V6B 7P7, Canada Kitchen









