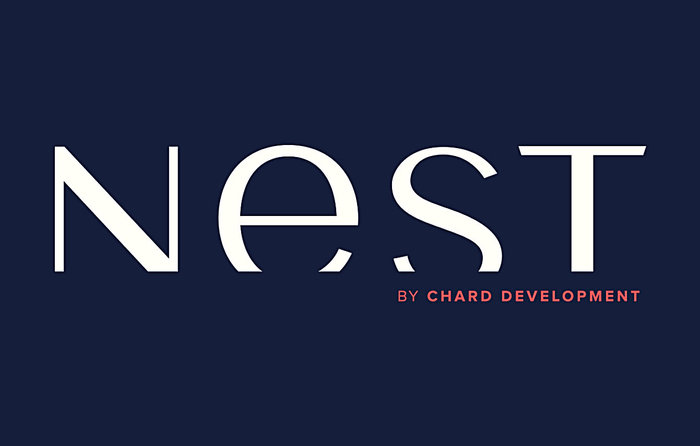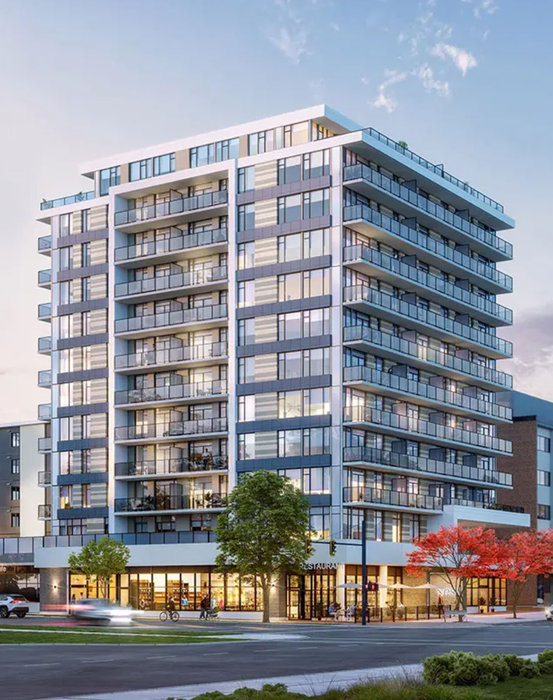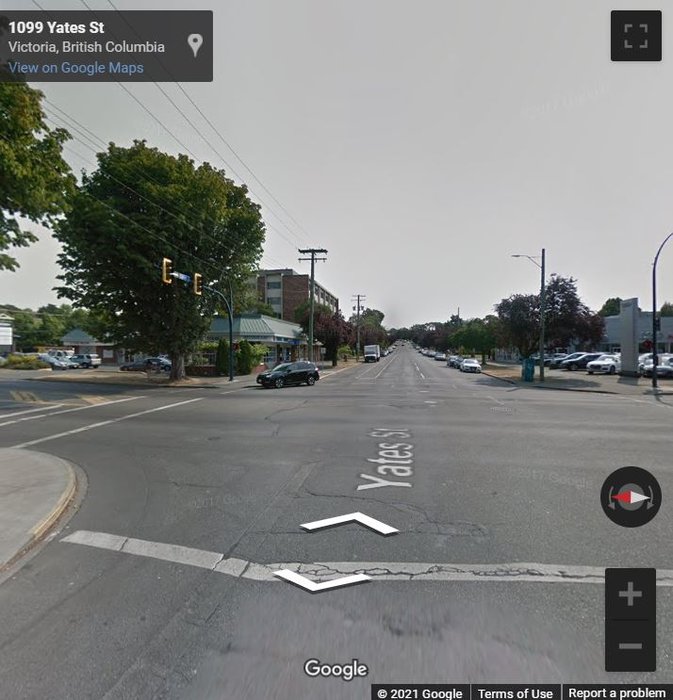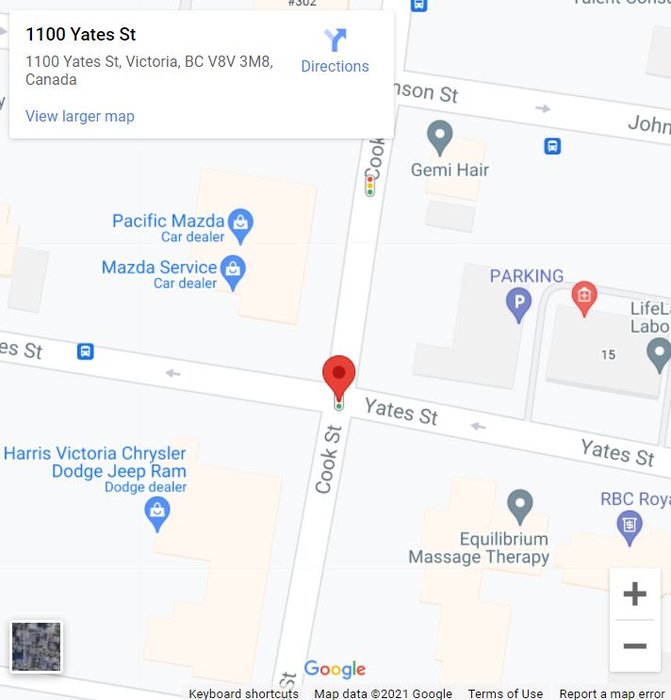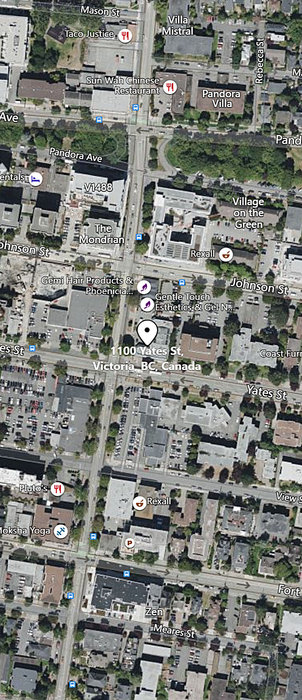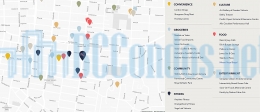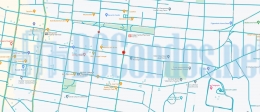Building Info
nest by chard - 1100 yates street, victoria, bc v8v 3m8, canada. crossroads are yates street and cook street. nest by chard is a new condo development by chard development. consist a mixed-use development will feature 107 condominiums in a 12-storey building. the community will be served by a bike share program and a large daycare centre that will accommodate up to 50 children on the second floor. residents will enjoy a shared central, interior mews with surrounding buildings.
easy access to save-on-foods, london drugs, central middle school, victoria high school, and a variety of cafes and restaurants are all within a 10-minute stroll. enjoy your daily living with best shopping and entertainment, walk, bike, or hop on one of the numerous buses heading downtown.
Photo GalleryClick Here To Print Building Pictures - 6 Per Page
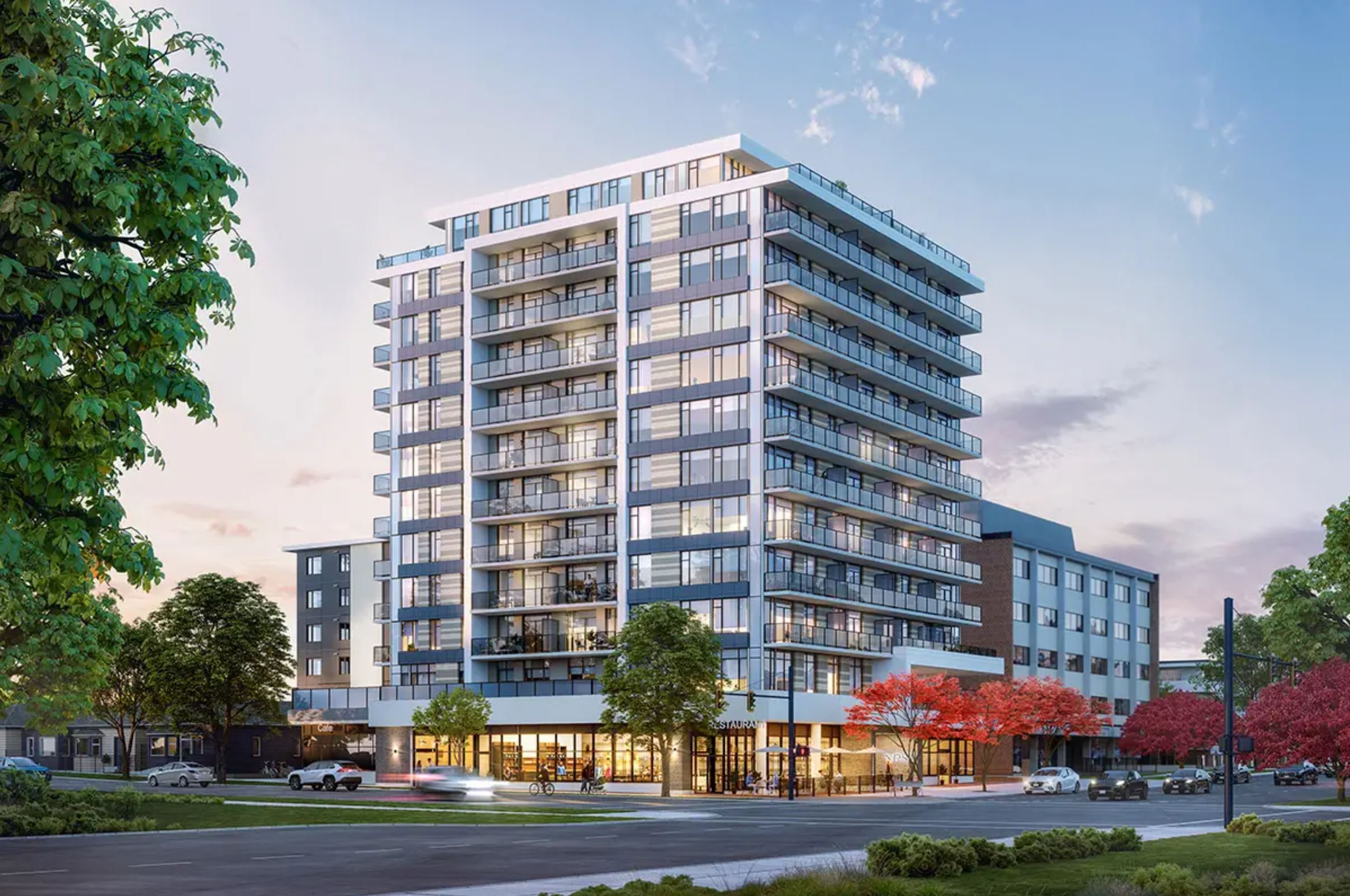
NEST - 1100 Yates St - Development by Chard
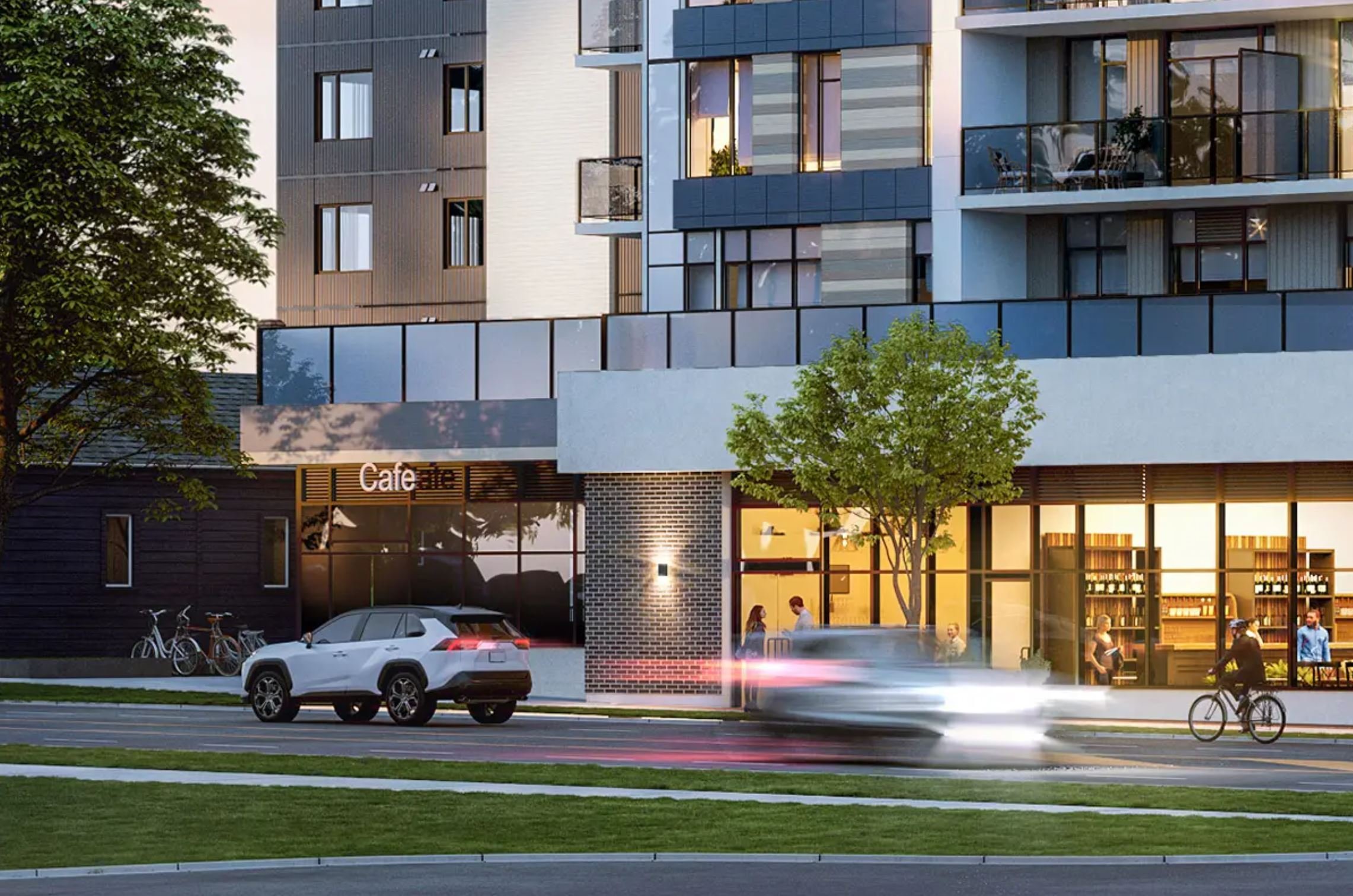
NEST - 1100 Yates St - Development by Chard
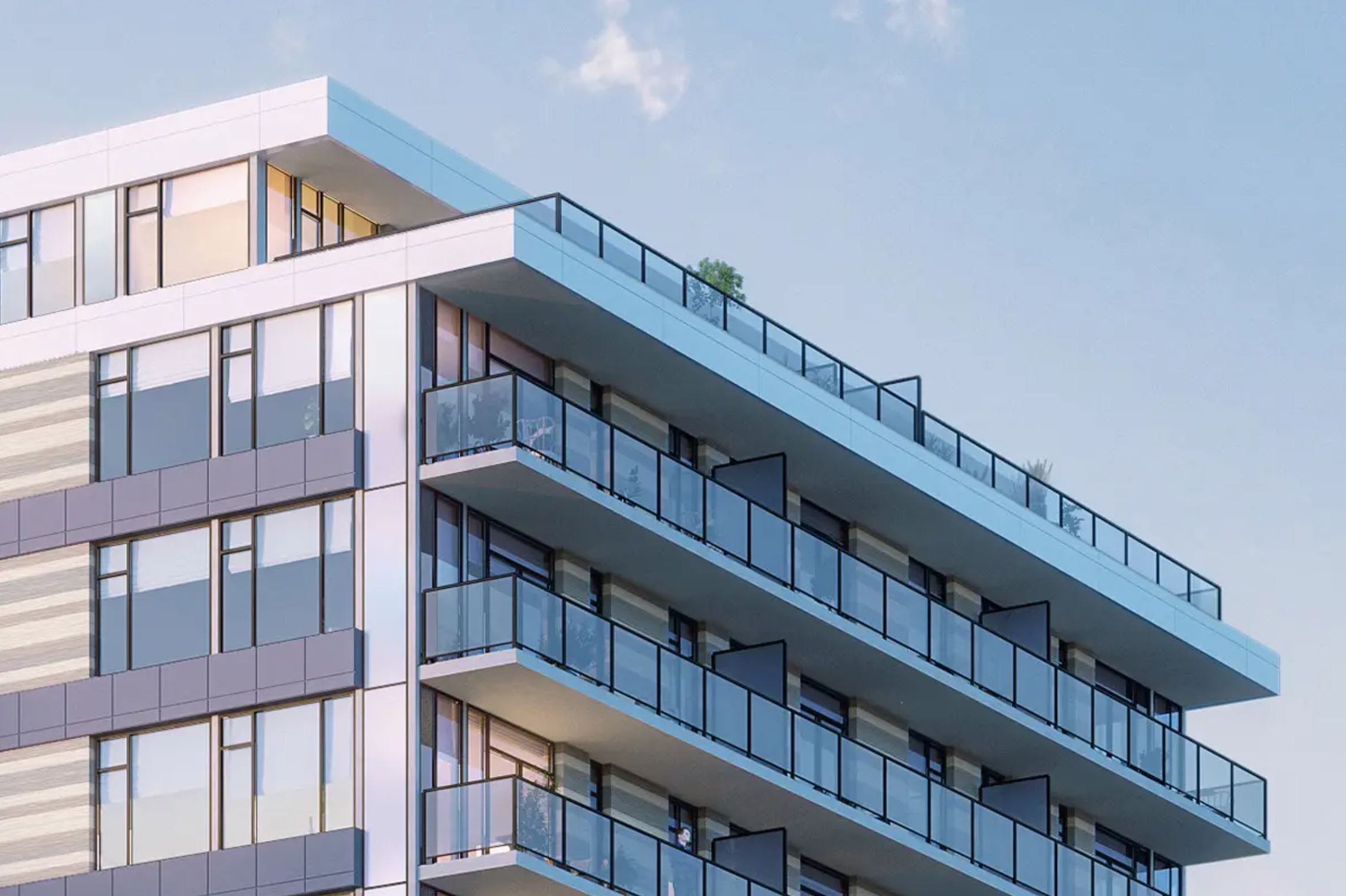
NEST - 1100 Yates St - Development by Chard
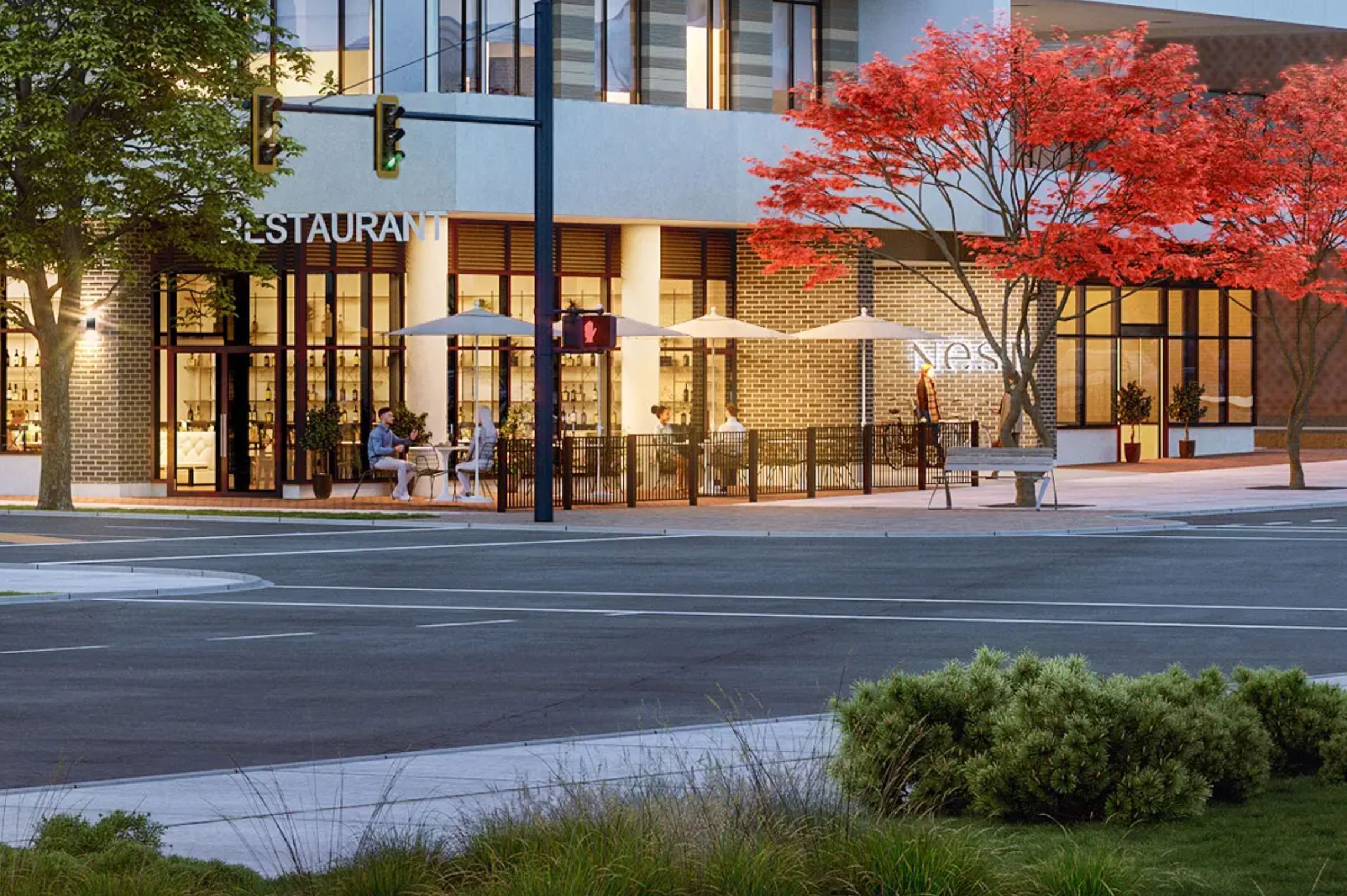
NEST - 1100 Yates St - Development by Chard
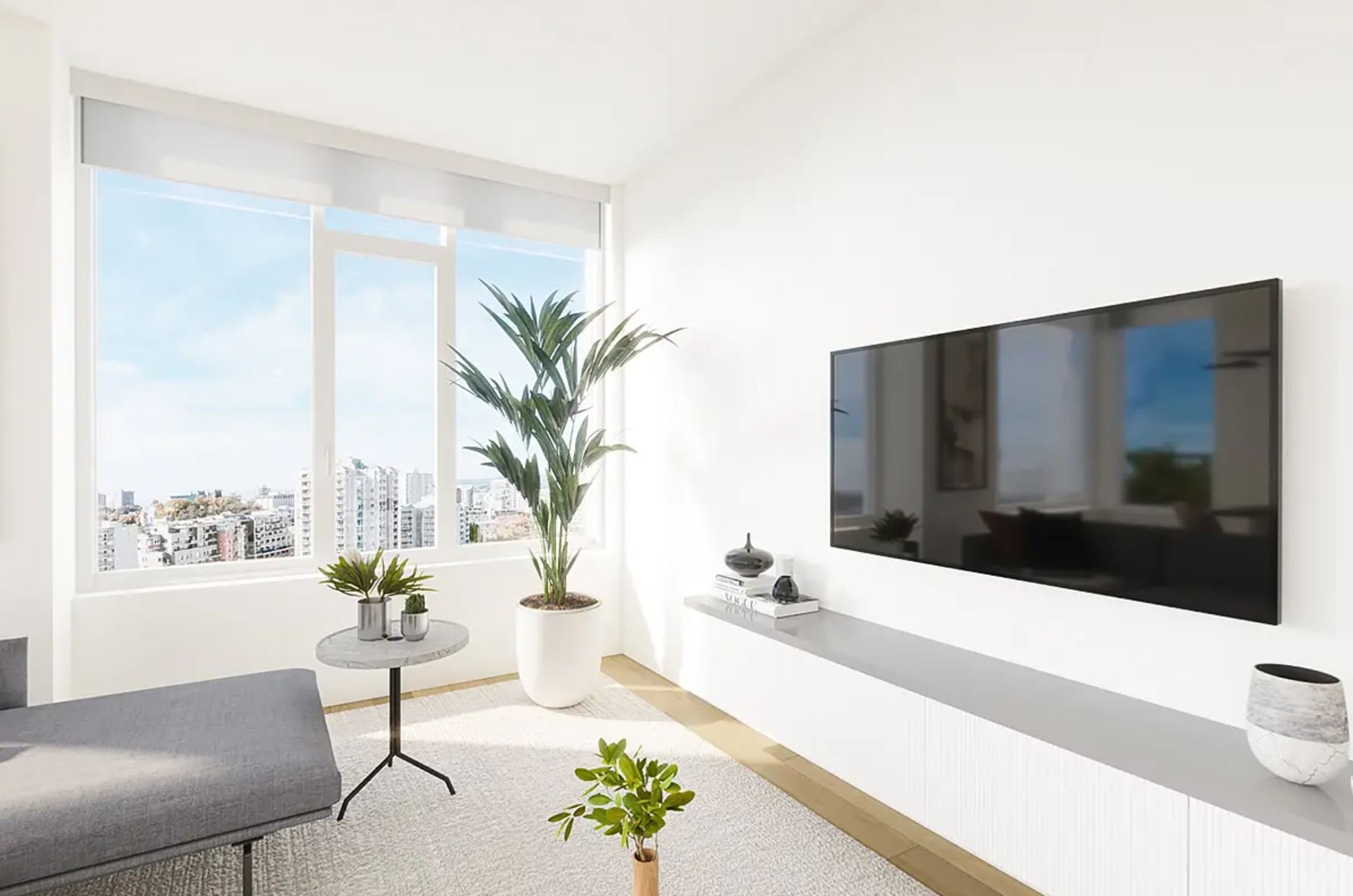
NEST - 1100 Yates St - Development by Chard
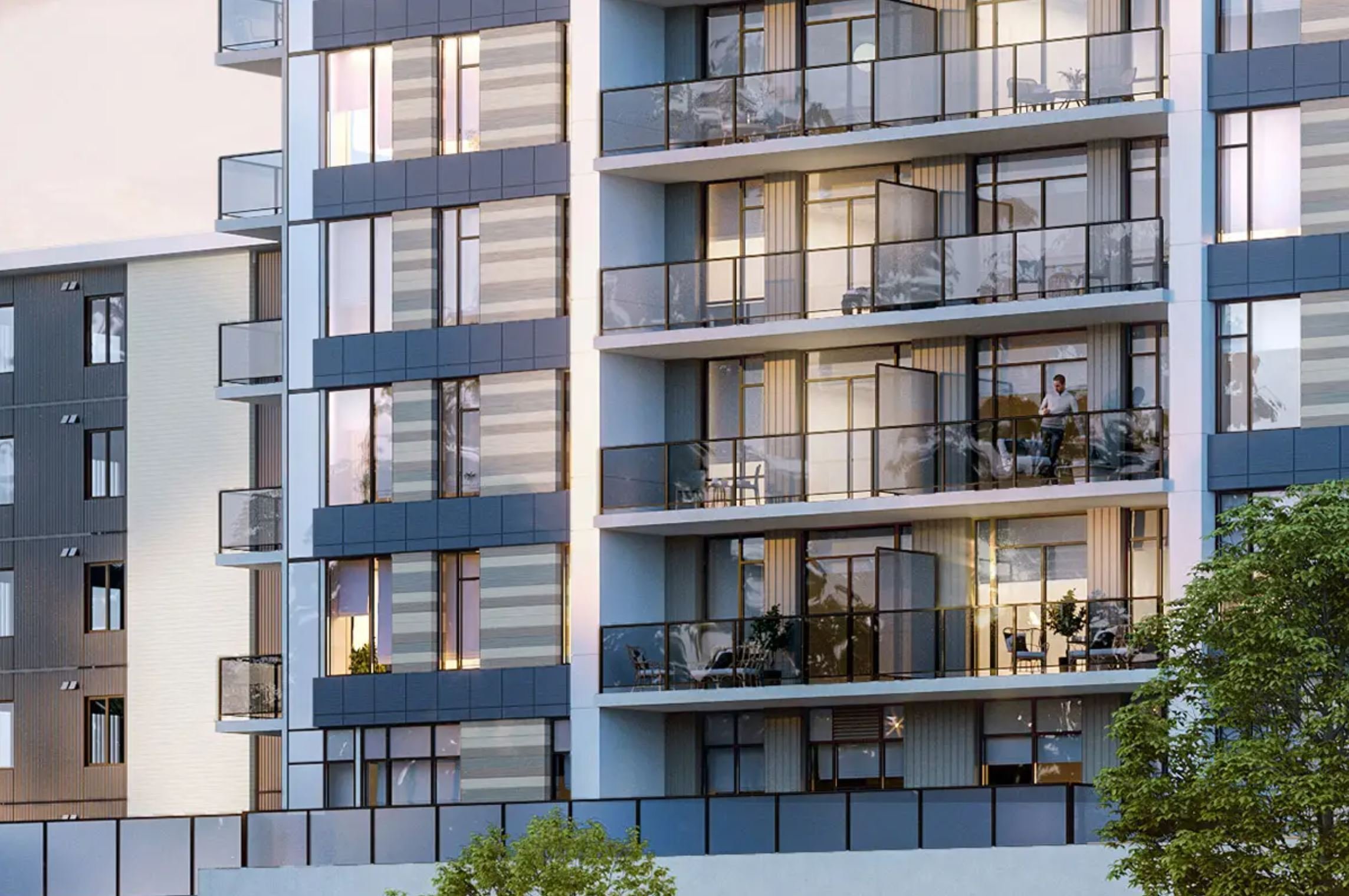
NEST - 1100 Yates St - Development by Chard
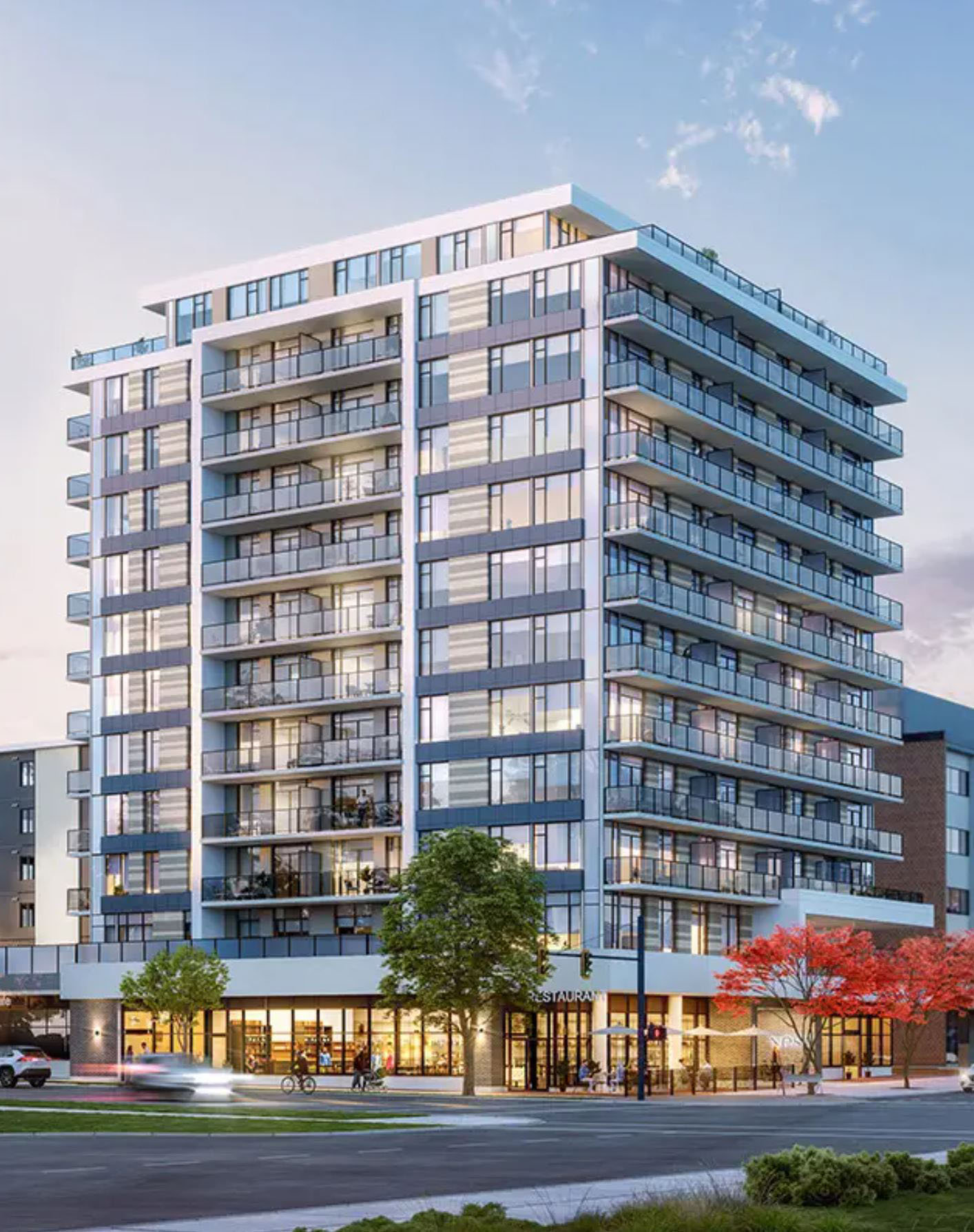
NEST - 1100 Yates St - Development by Chard
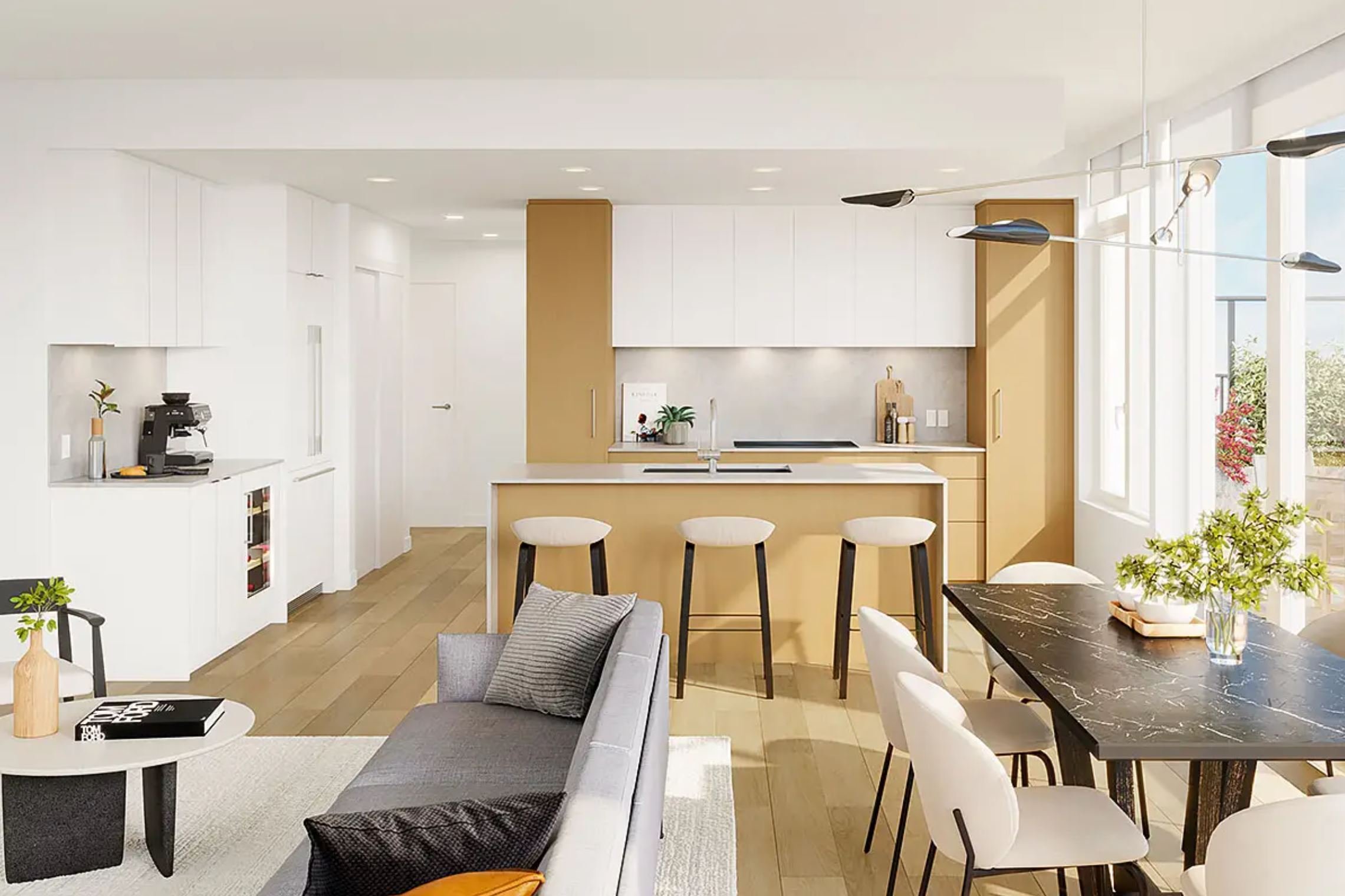
NEST - 1100 Yates St - Development by Chard
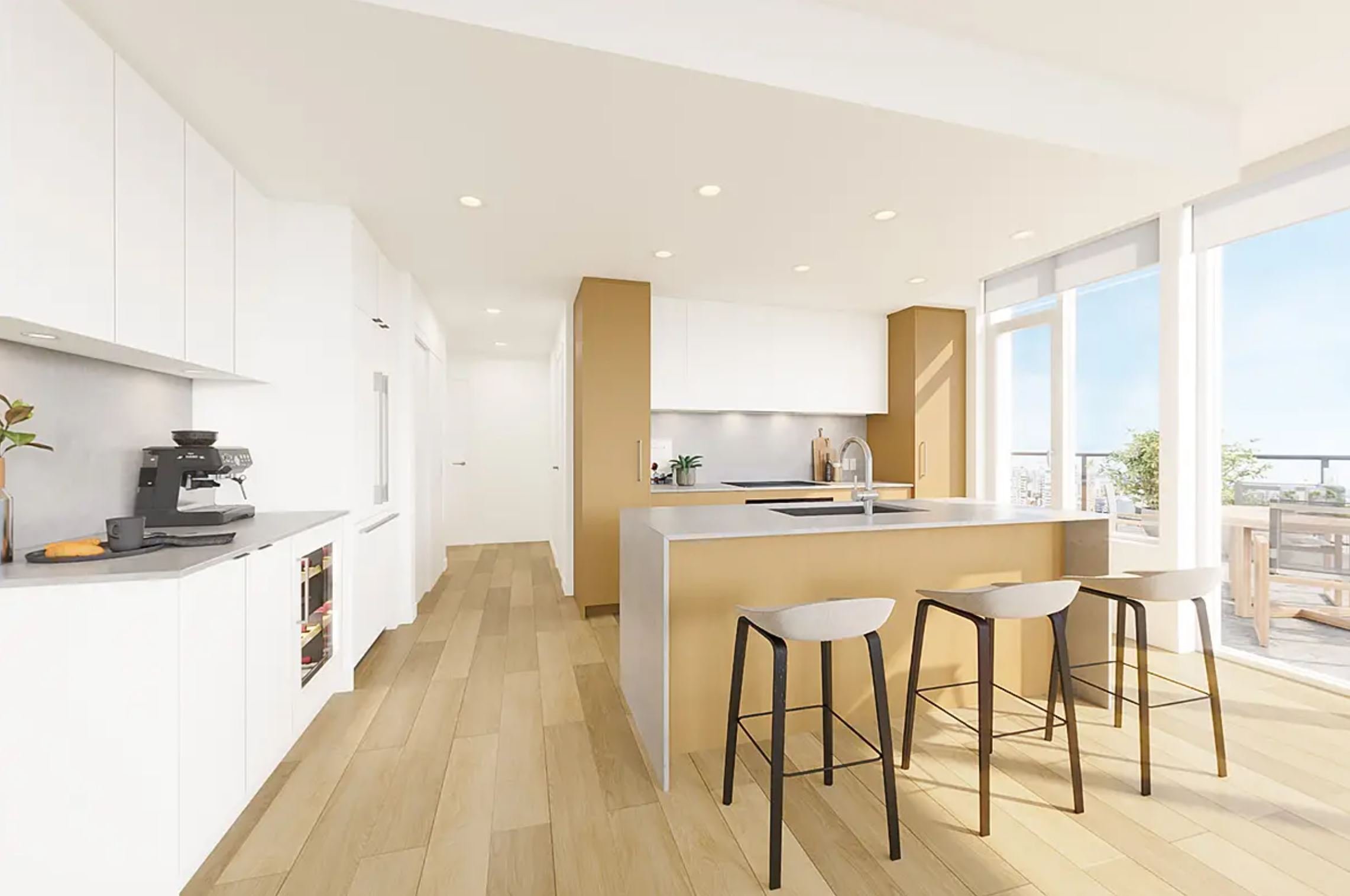
NEST - 1100 Yates St - Development by Chard
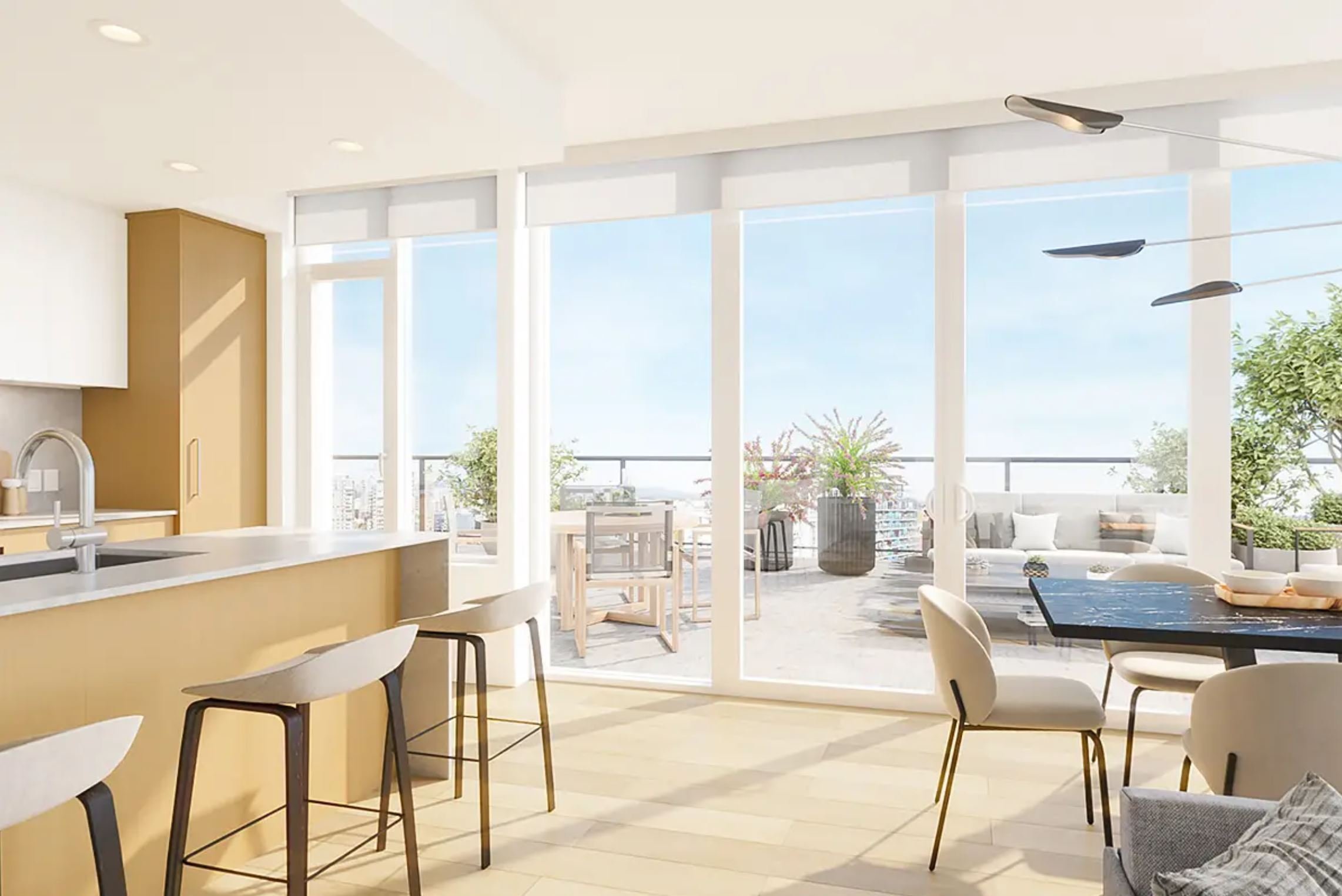
NEST - 1100 Yates St - Development by Chard
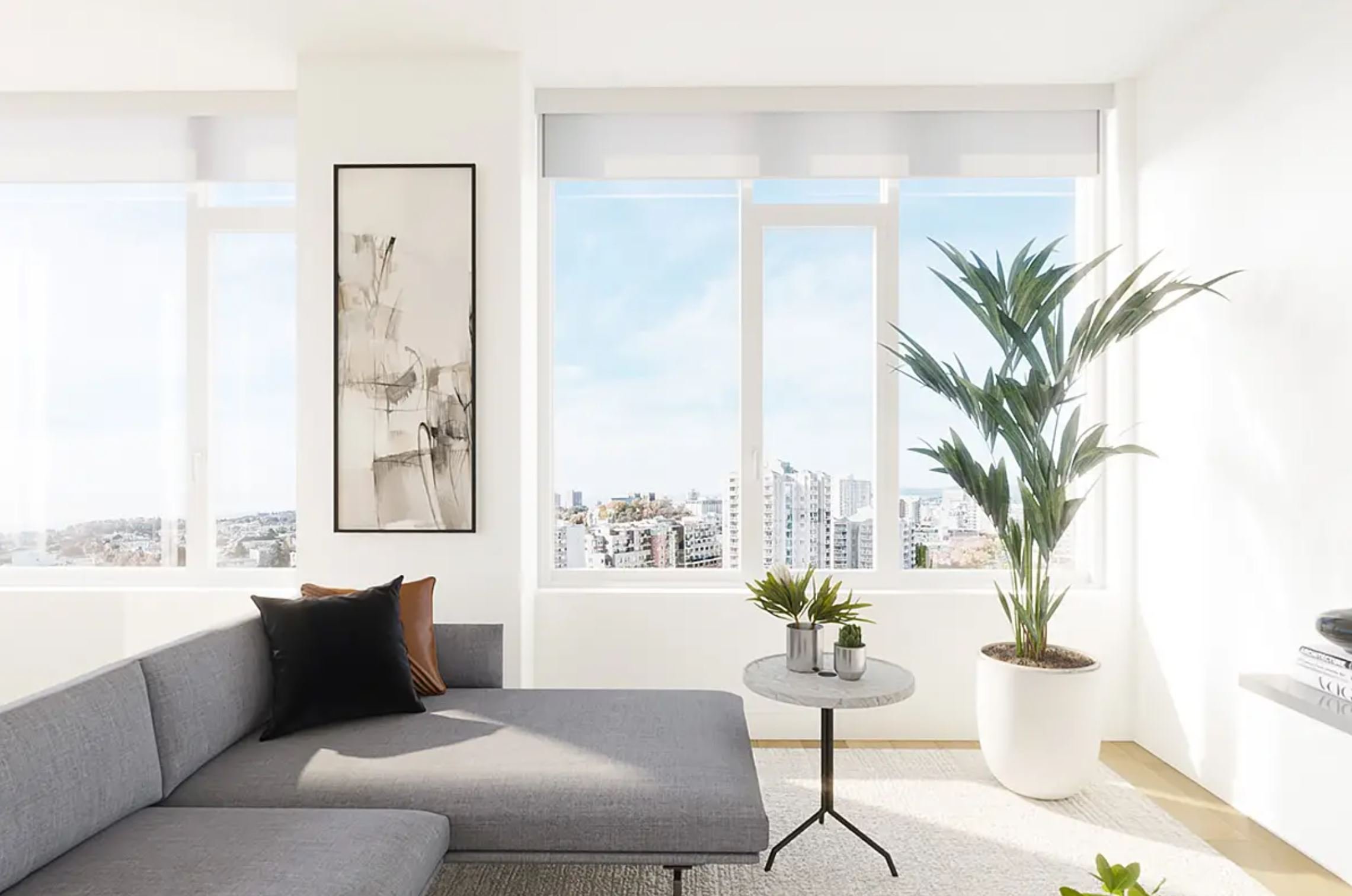
NEST - 1100 Yates St - Development by Chard
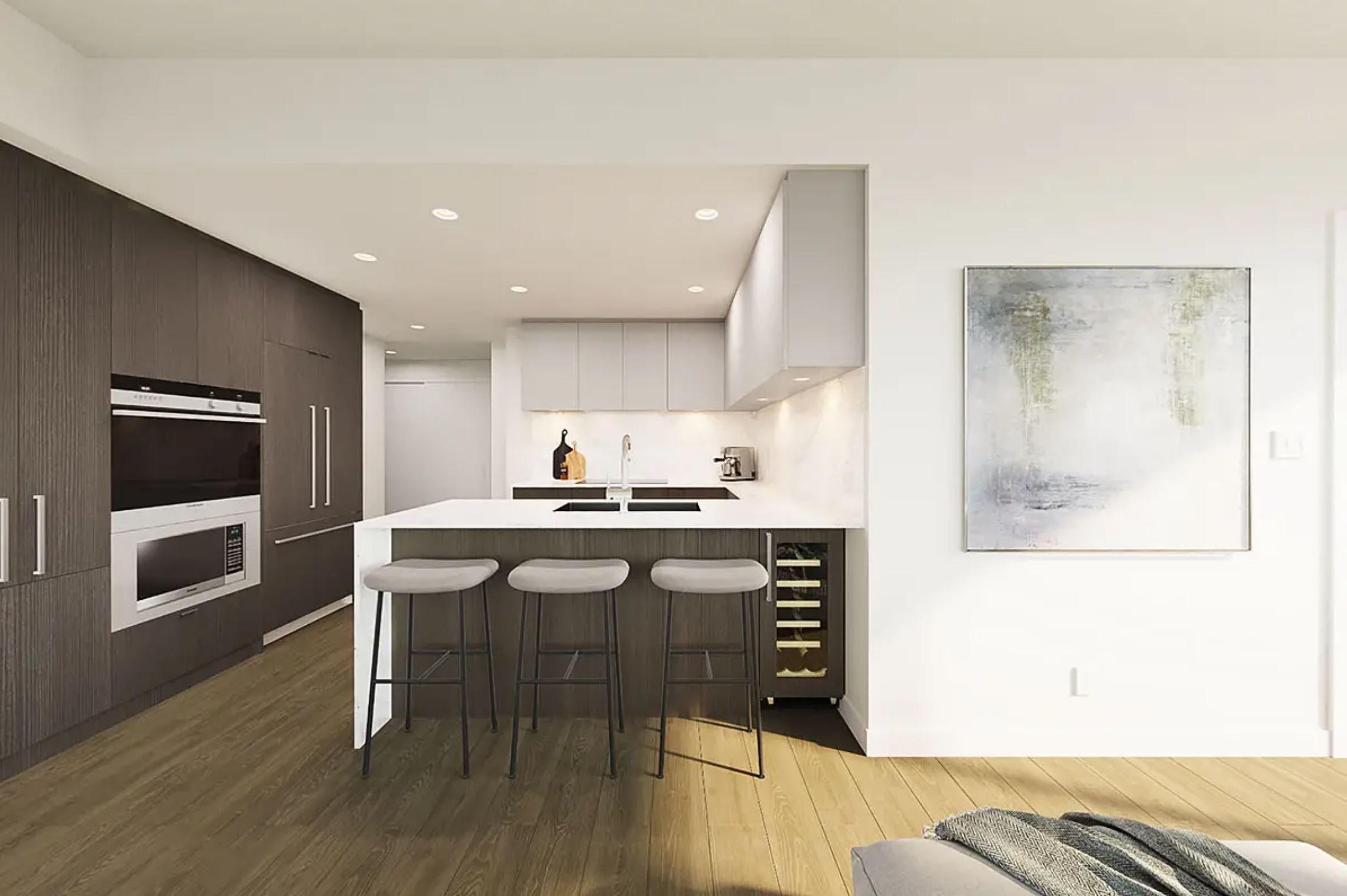
NEST - 1100 Yates St - Development by Chard
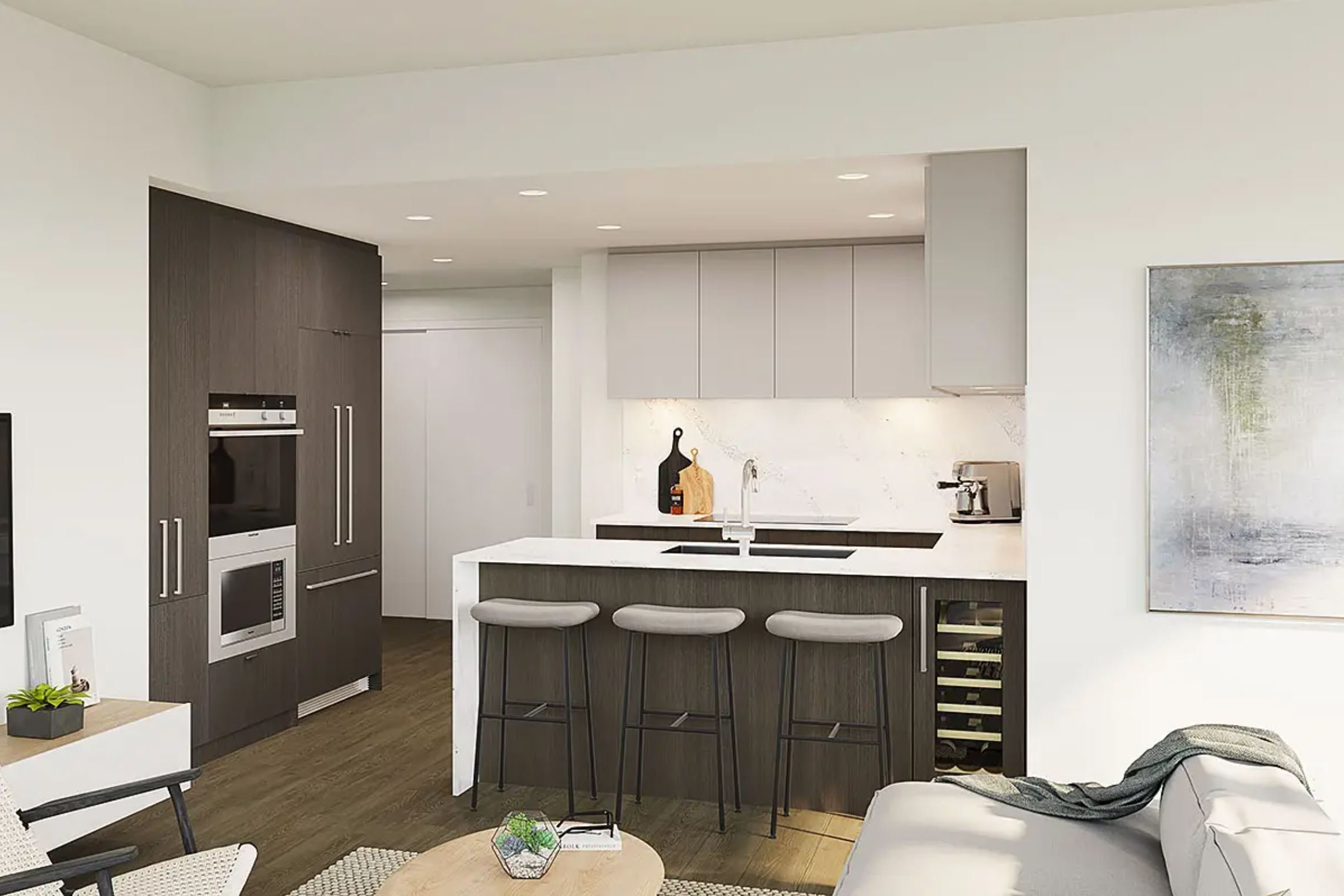
NEST - 1100 Yates St - Development by Chard
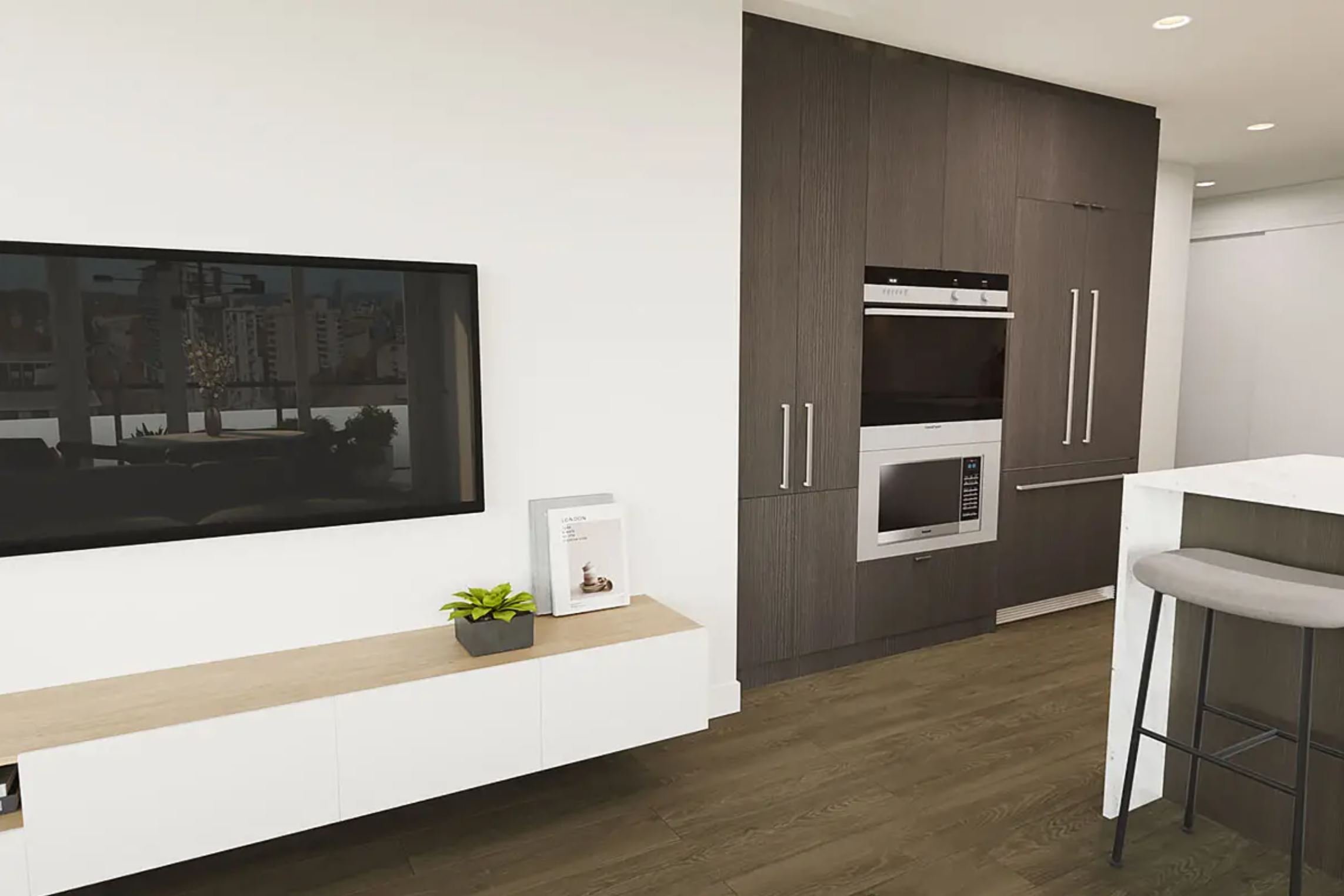
NEST - 1100 Yates St - Development by Chard
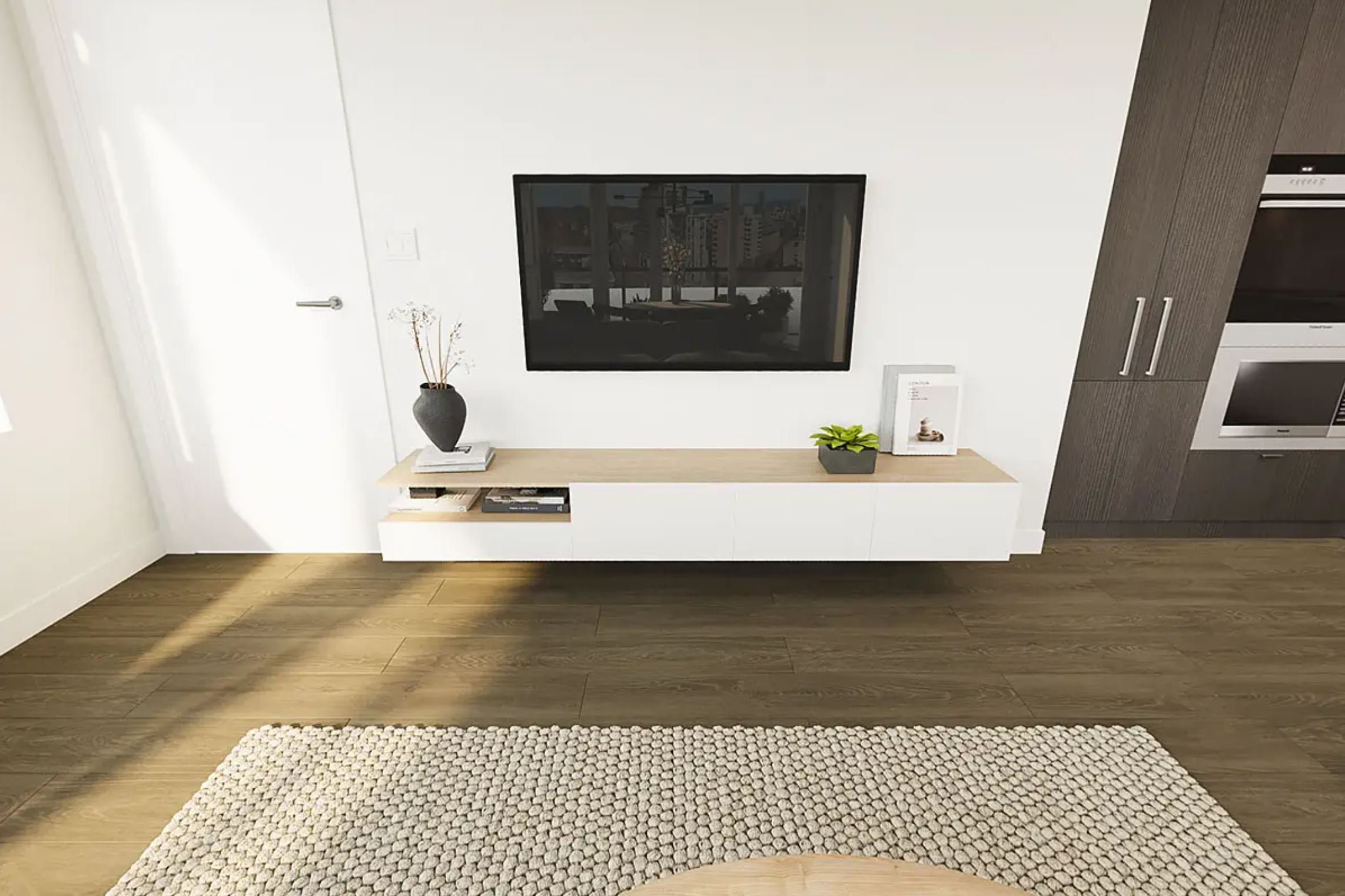
NEST - 1100 Yates St - Development by Chard
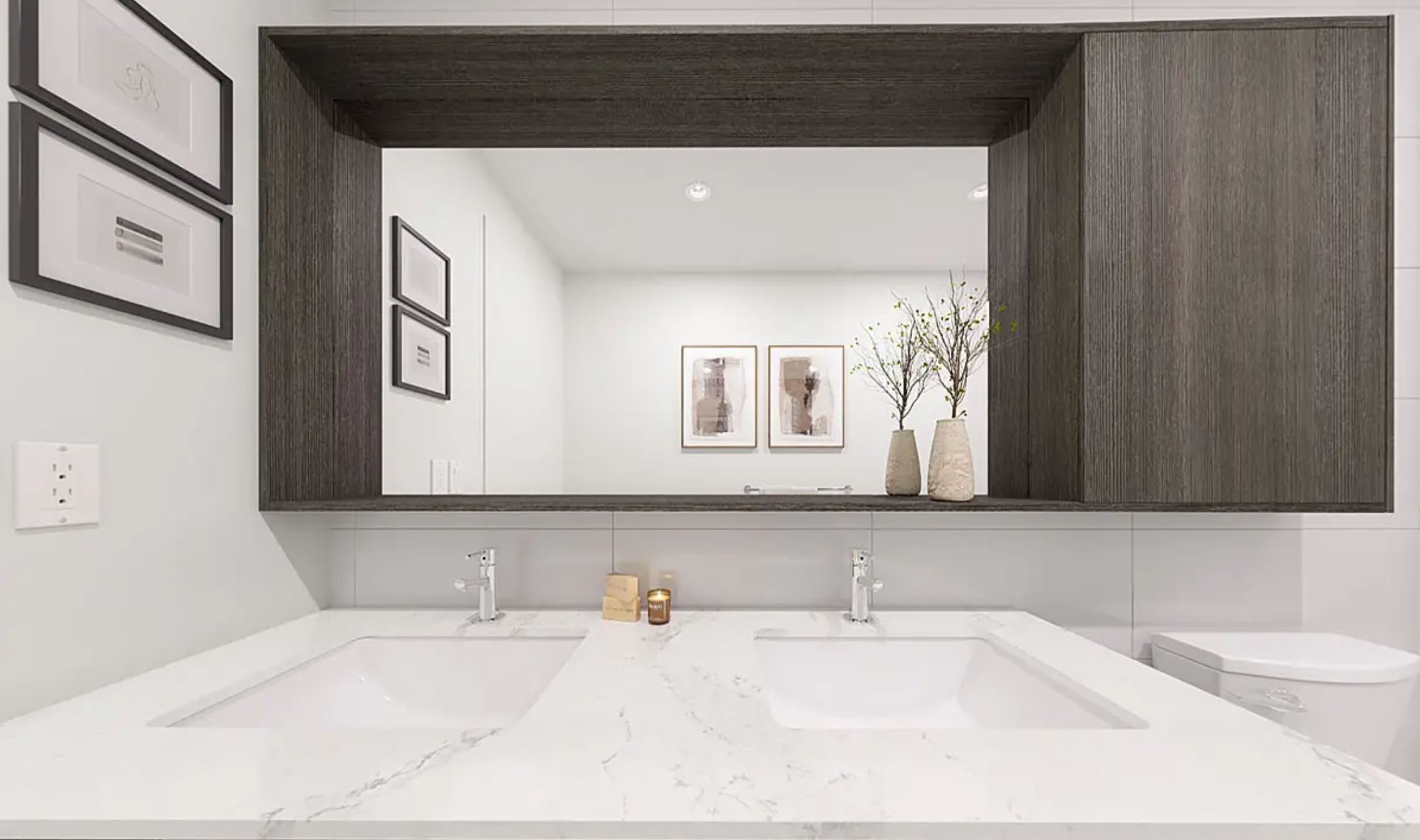
NEST - 1100 Yates St - Development by Chard
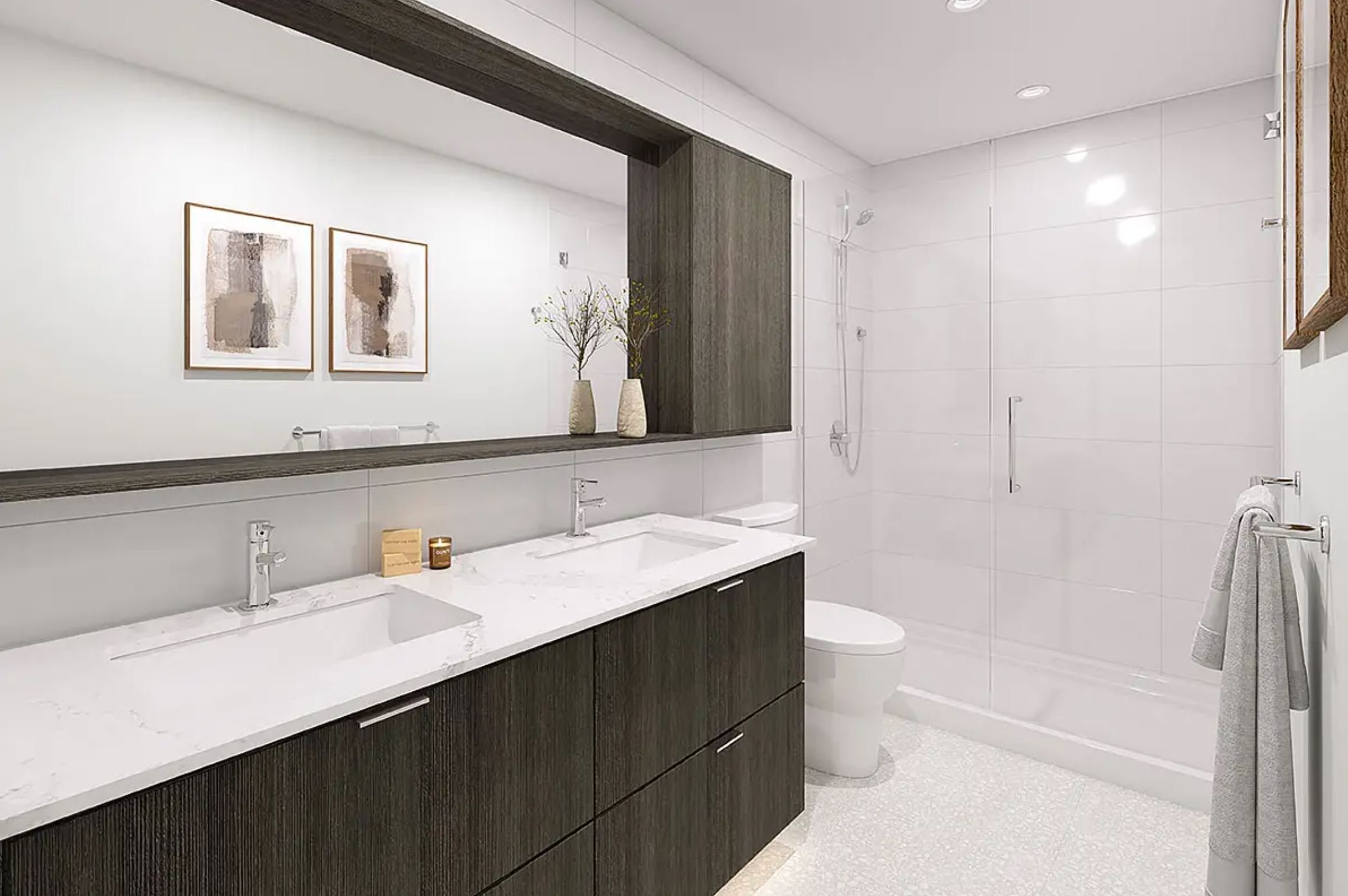
NEST - 1100 Yates St - Development by Chard
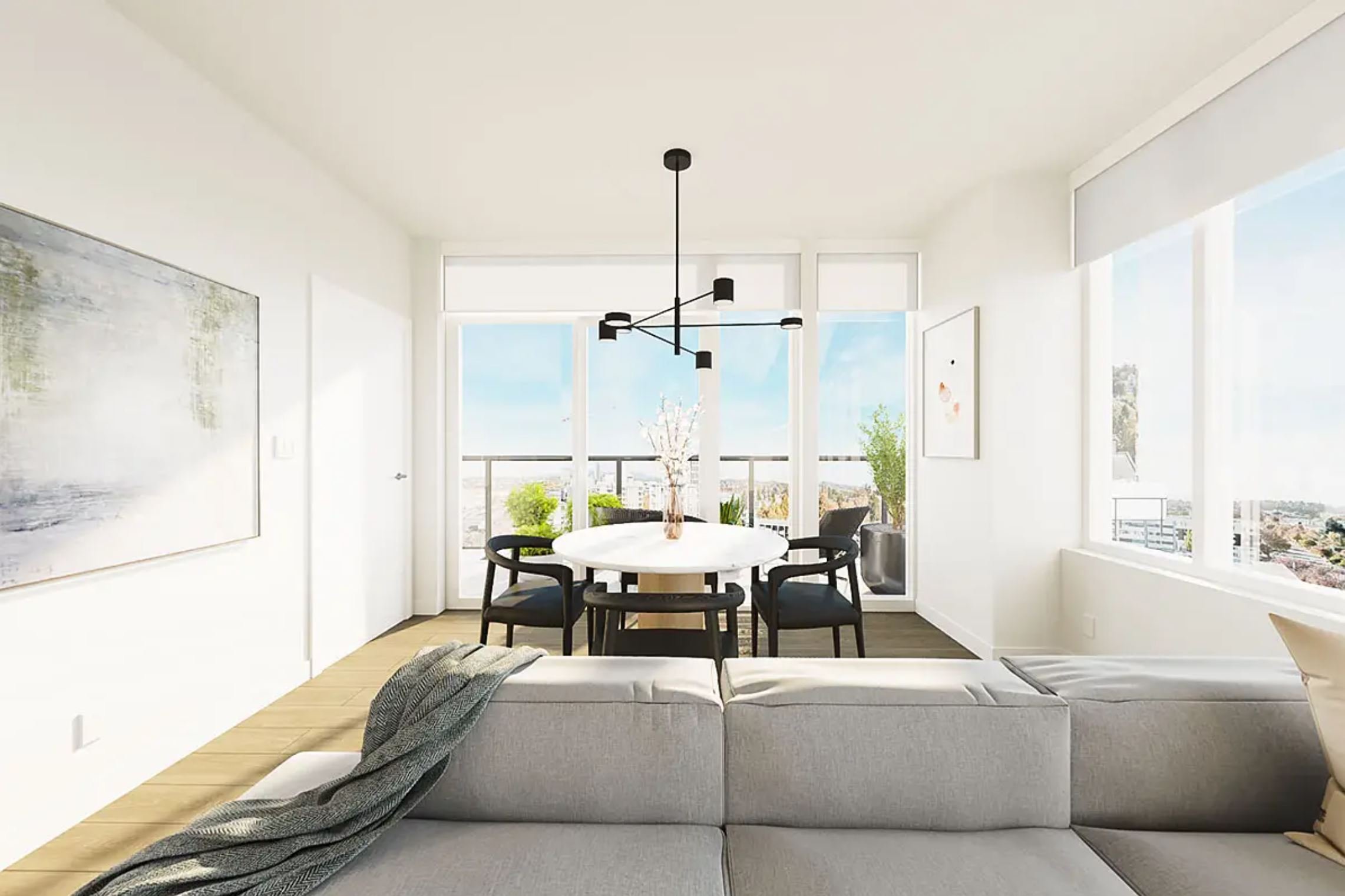
NEST - 1100 Yates St - Development by Chard
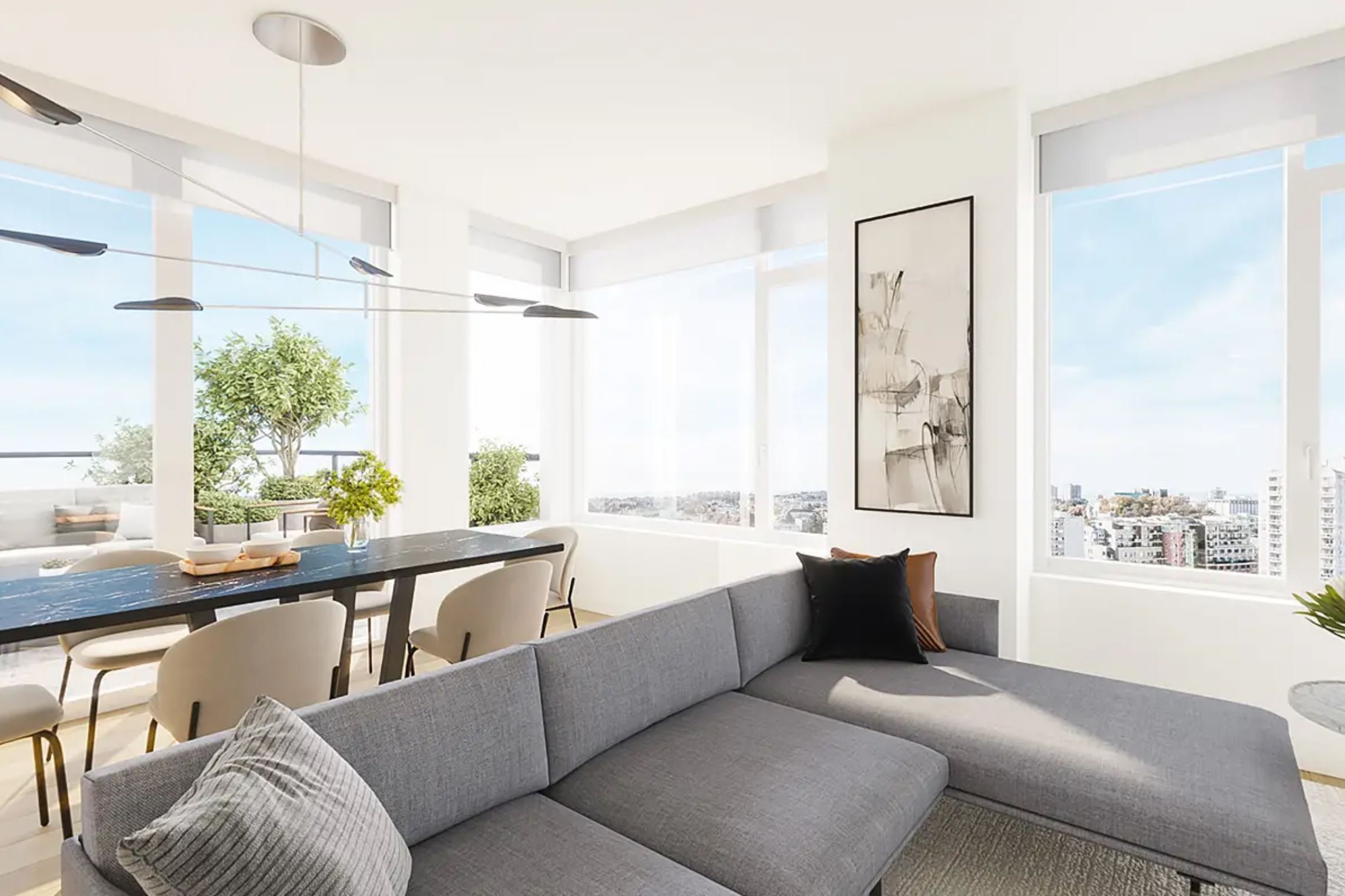
NEST - 1100 Yates St - Development by Chard





