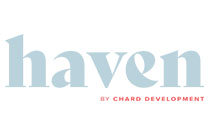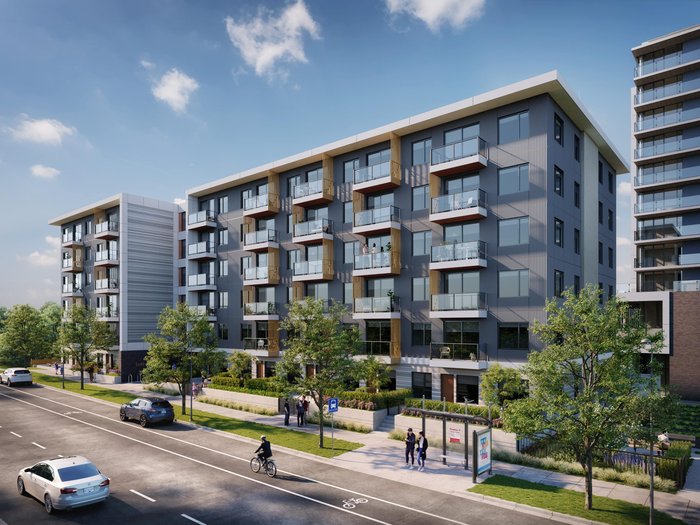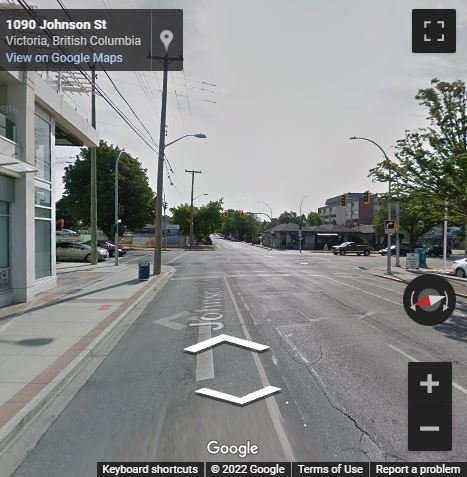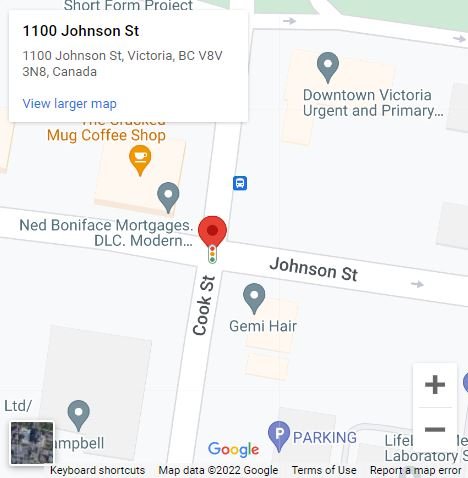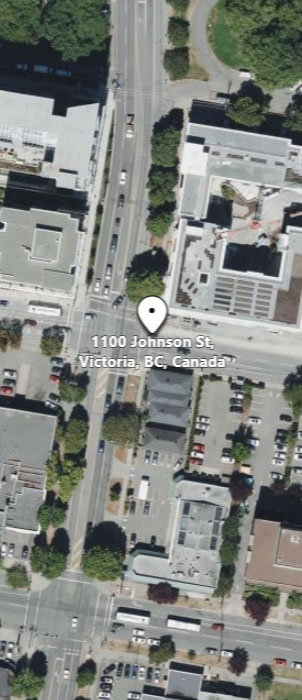Building Info
haven - 1100 johnson street, victoria, bc v8v 3n8, canada. crossroads johnson street and cook street. haven is 6 storeys with 104 units. this development offers a mix of studio, one, two and three-bedroom homes. its low maintenance exterior and lush landscaping flow seamlessly into a welcoming lobby with warm wood accents. developed by charddevelopment. modern architecture and interior design by proscenium architecture + interiors.
haven is located at the confluence of fernwood and north park, where youll find leafy green streets, communal gardens and colourful heritage houses mixed with vibrant wall murals, food trucks, bicycle shops and yoga studios. on the cusp of everything cool in victoria, you can have it all.
Photo GalleryClick Here To Print Building Pictures - 6 Per Page
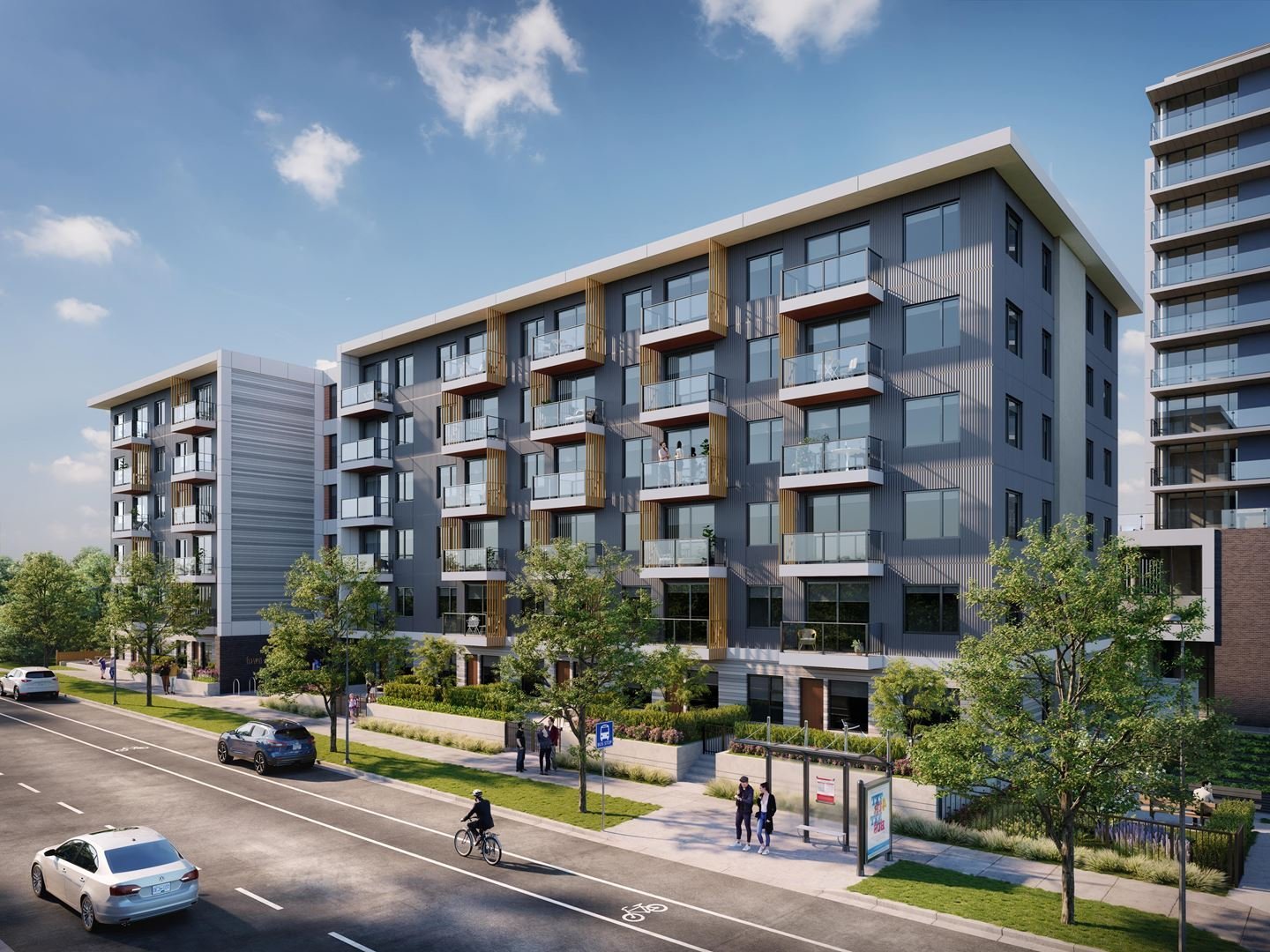
Haven, Exterior
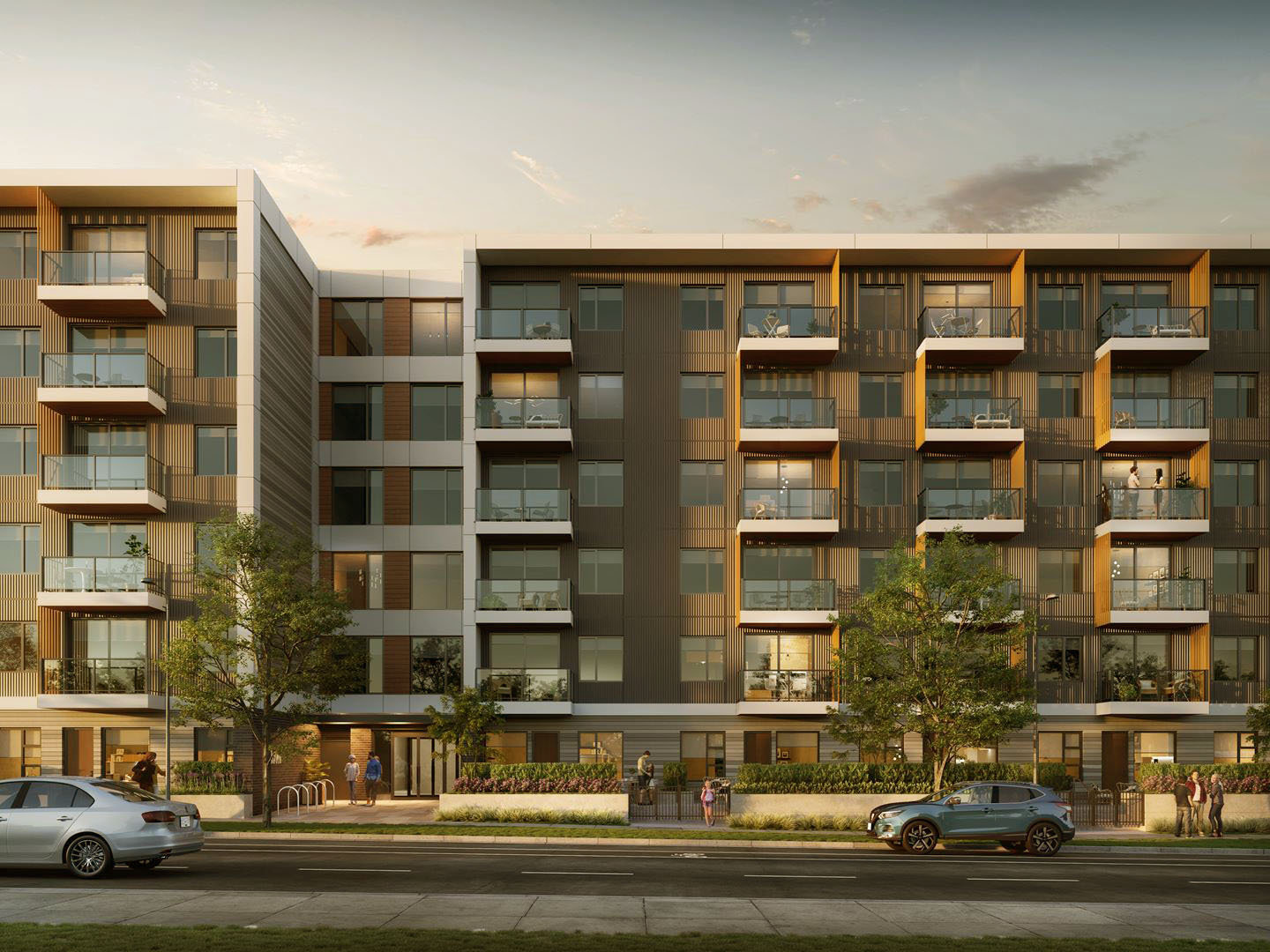
Haven, Exterior
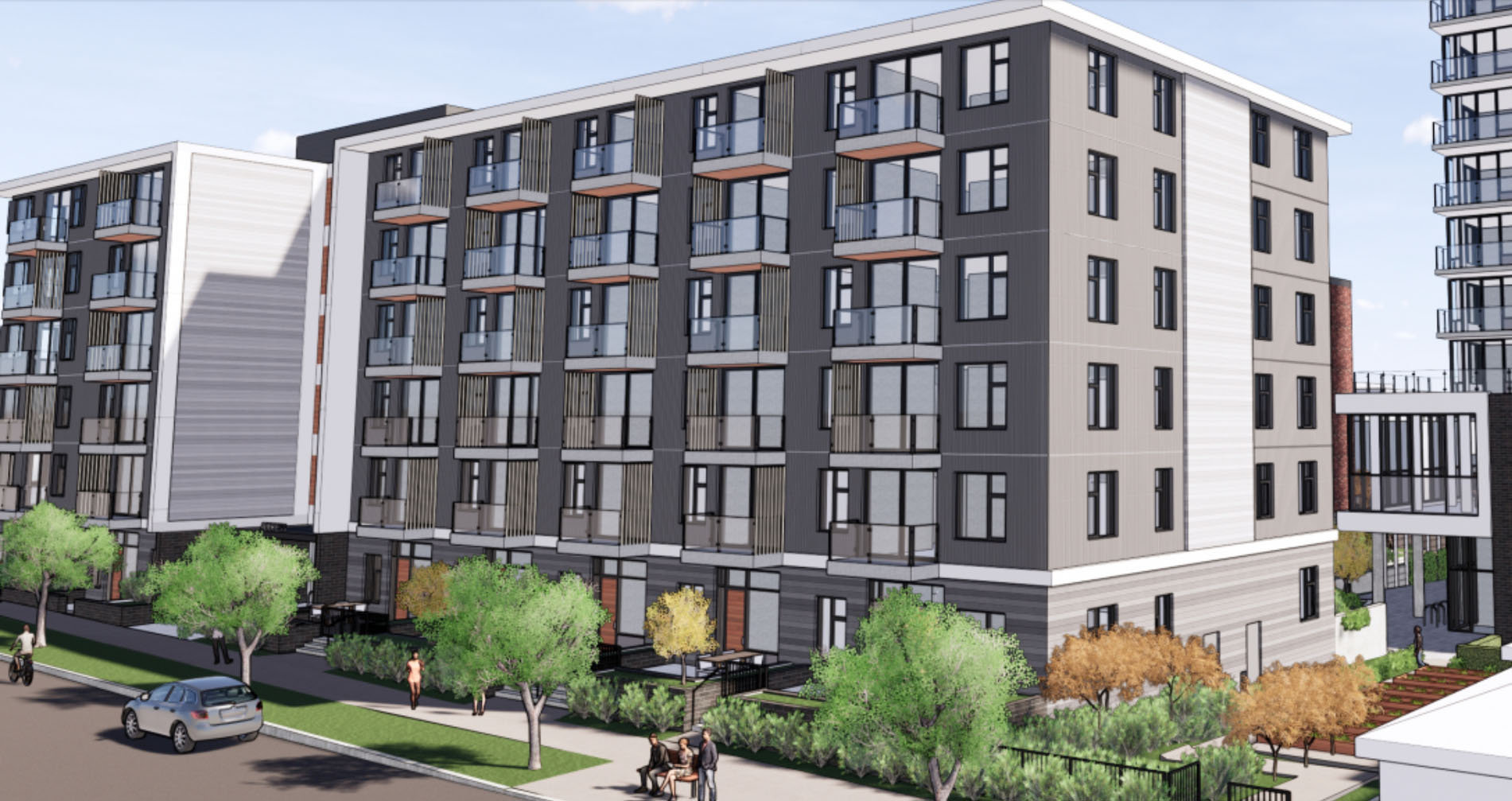
Haven - 1100 Johnson St - Display photo
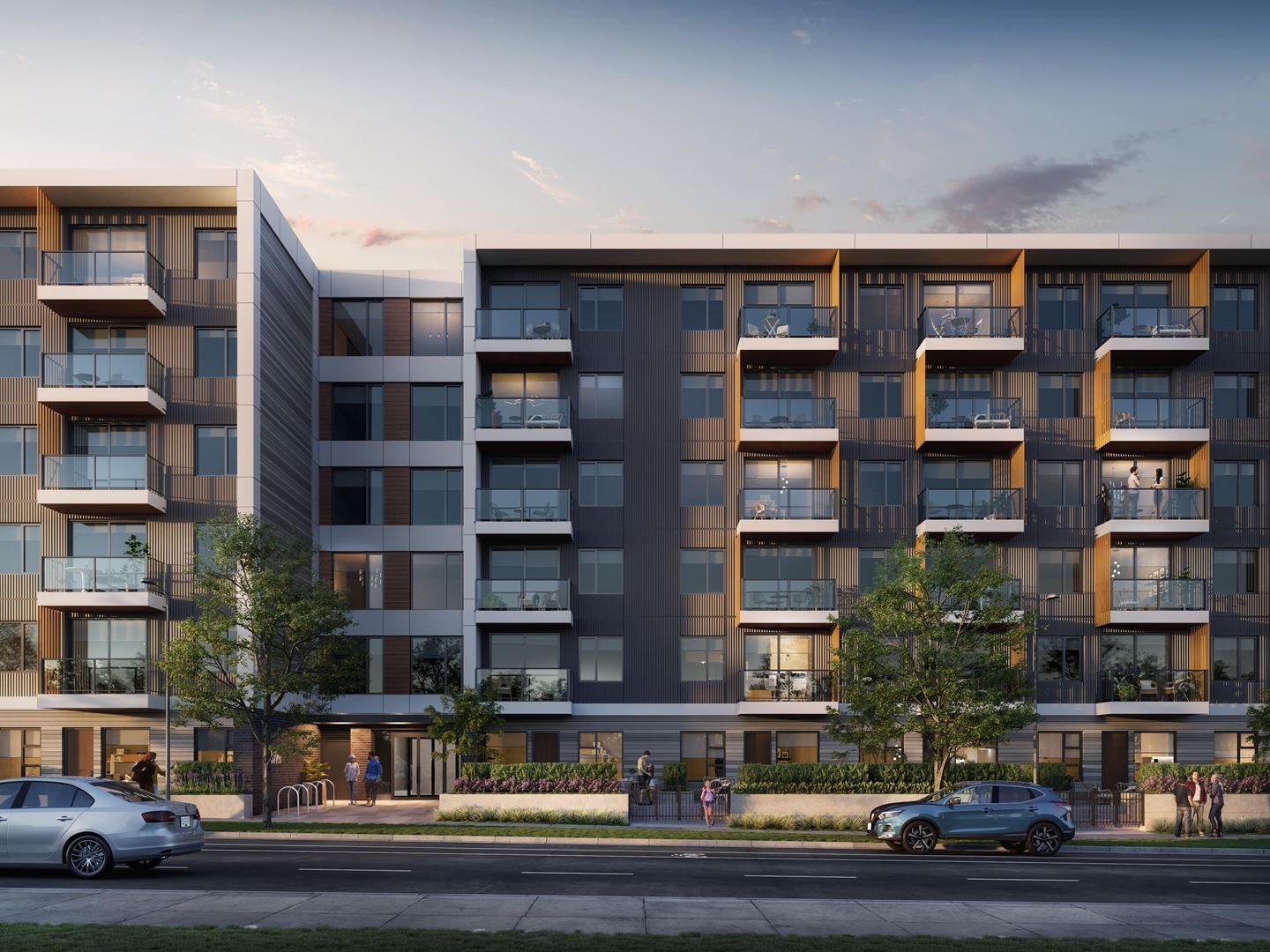
Haven, Exterior
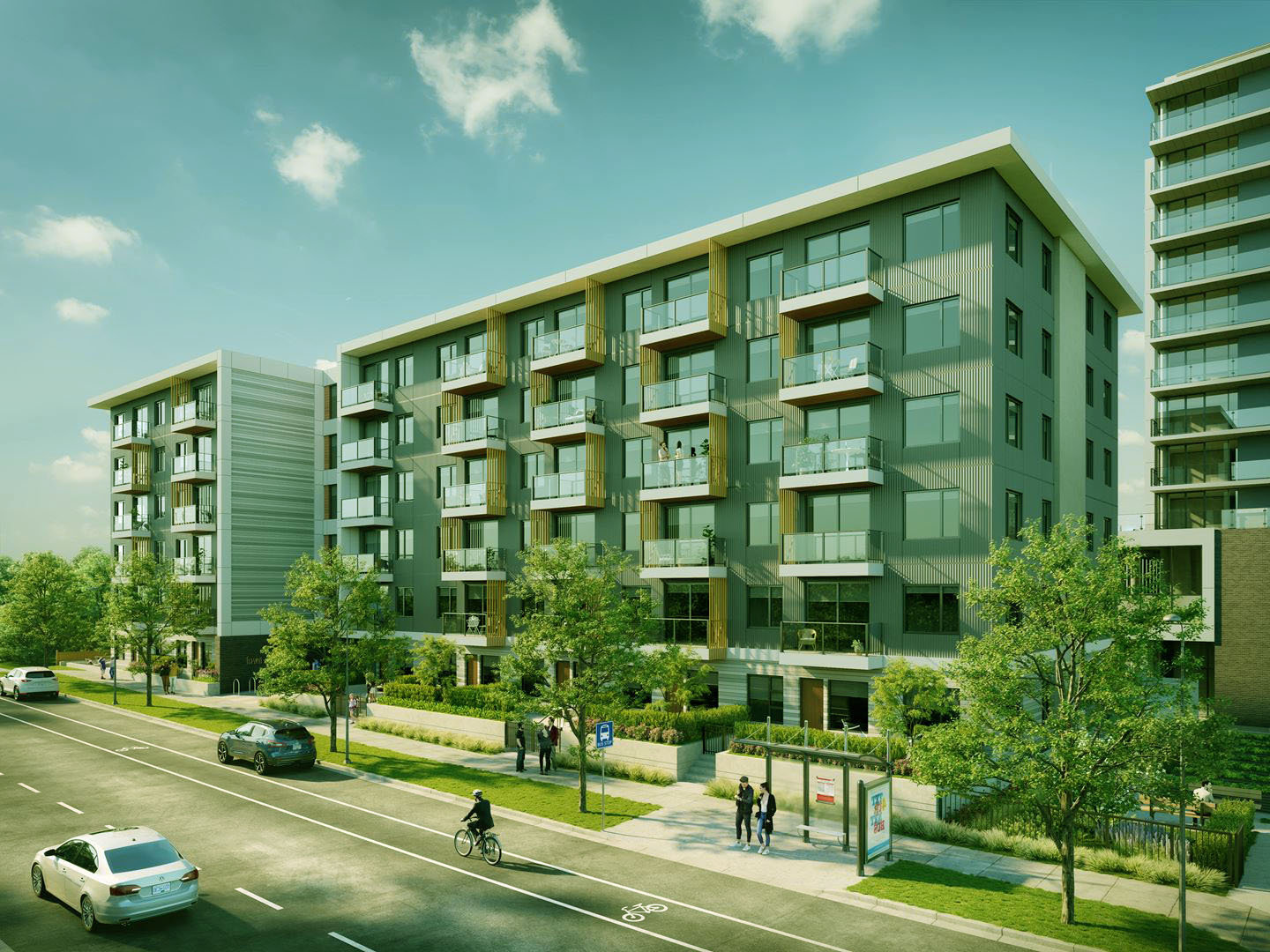
Haven, Exterior
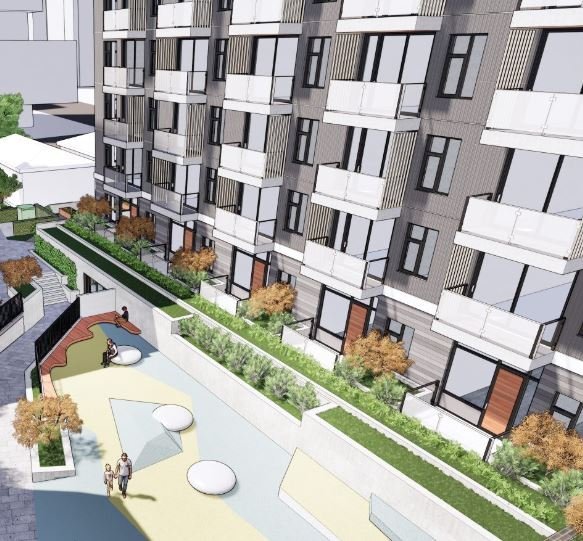
Haven - 1100 Johnson St - Display photo
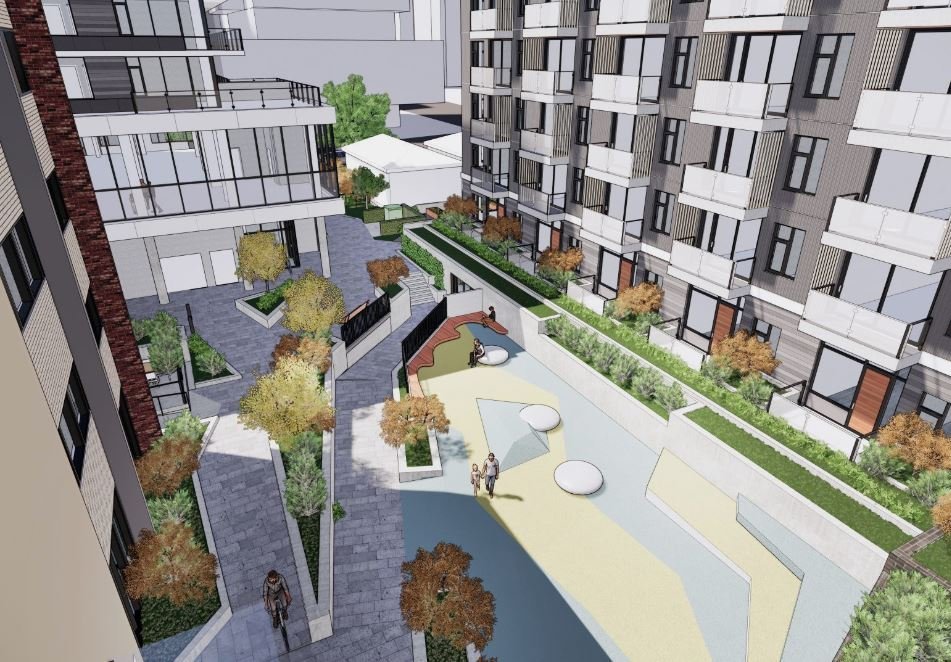
Haven - 1100 Johnson St - Display photo
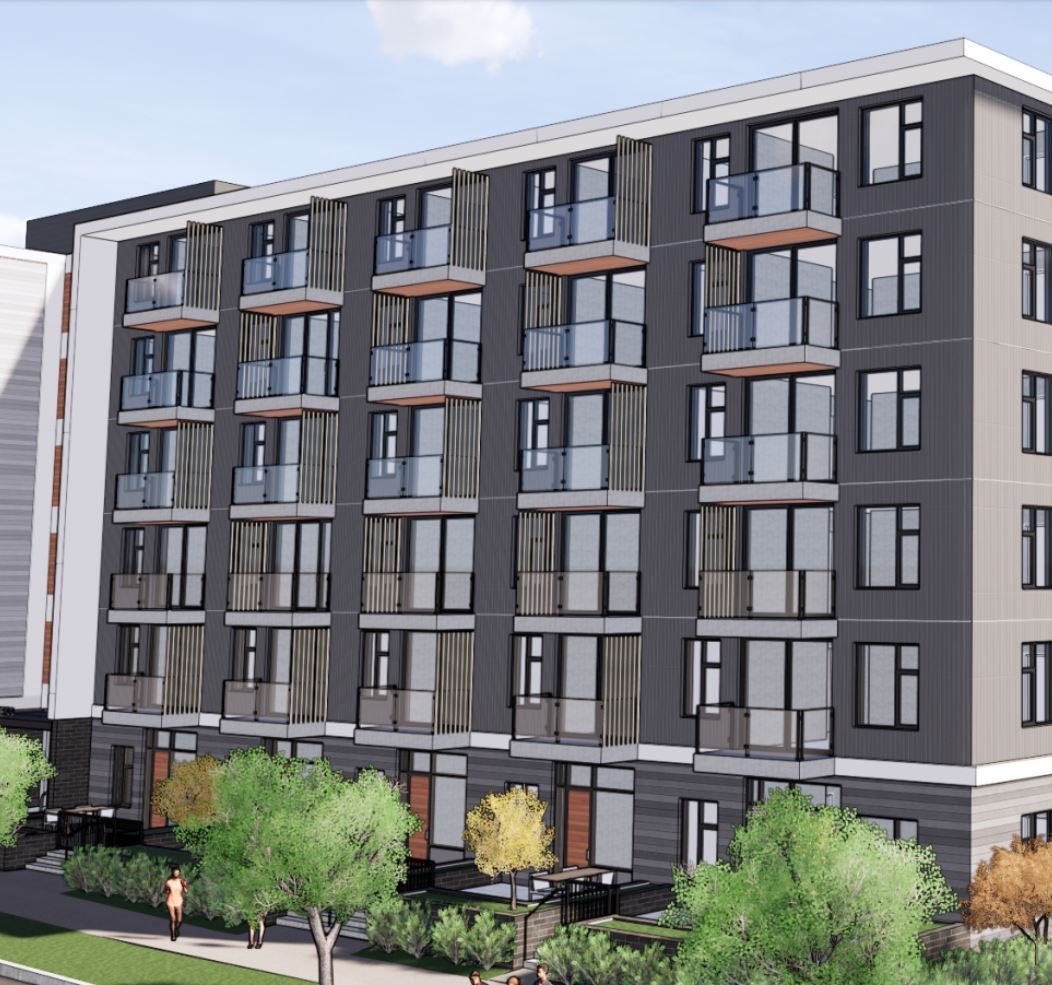
Haven - 1100 Johnson St - Display photo
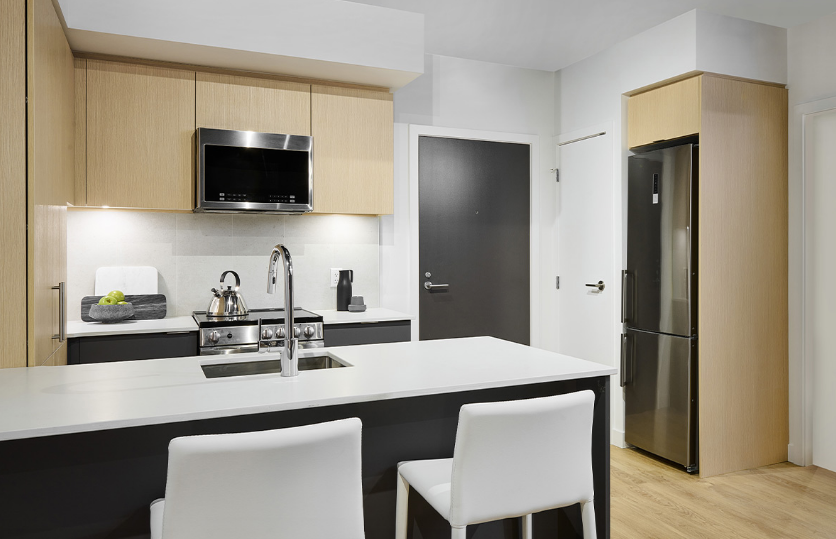
Haven, Interior
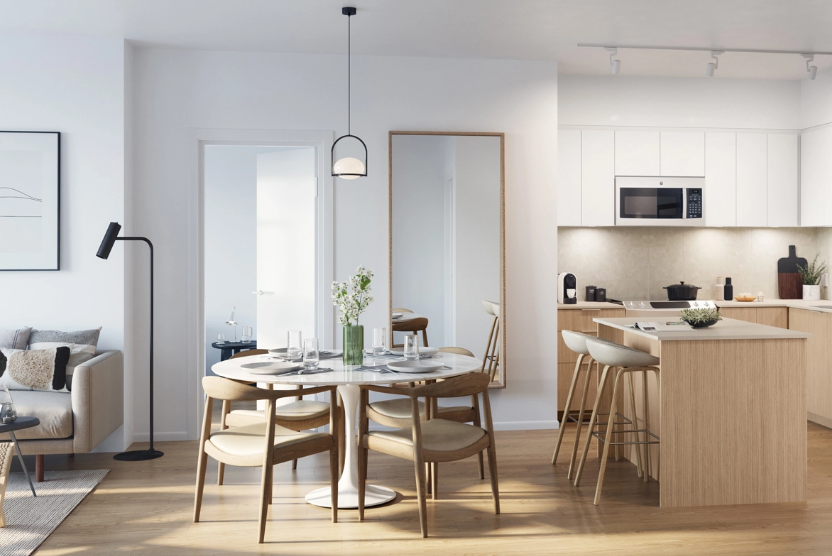
Haven, Interior
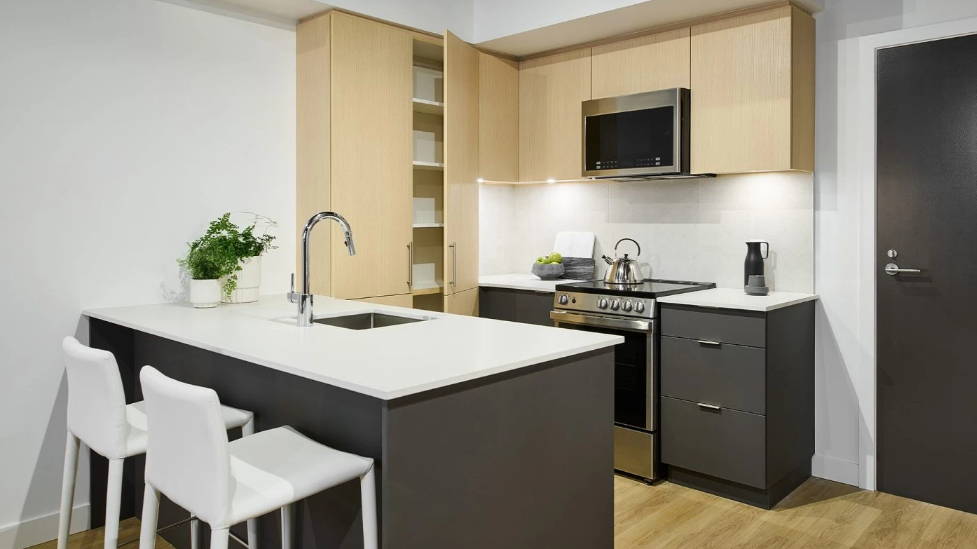
Haven, Interior
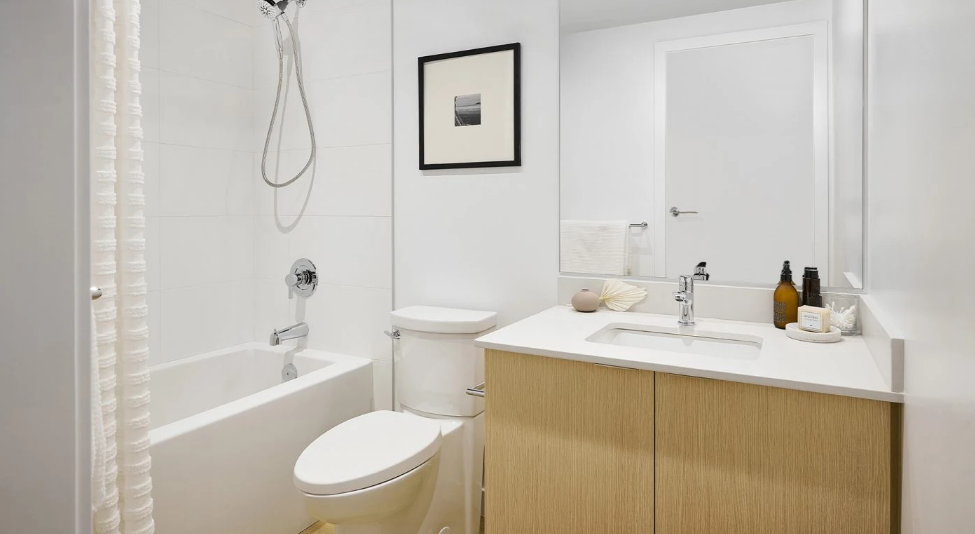
Haven, Interior





