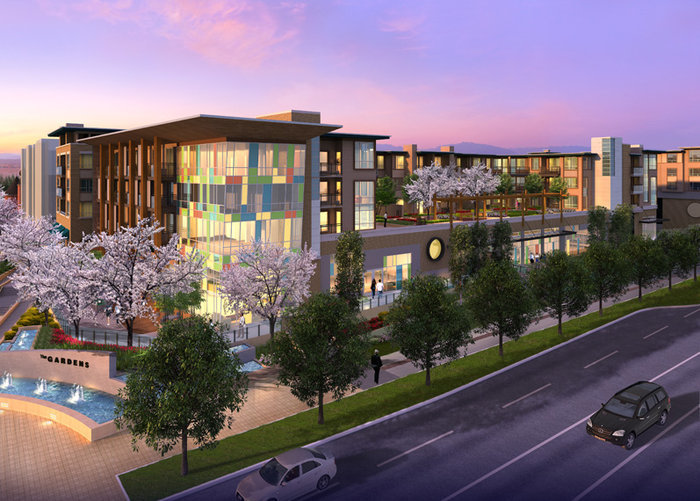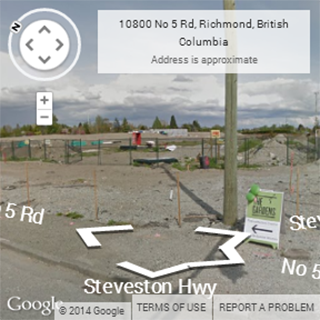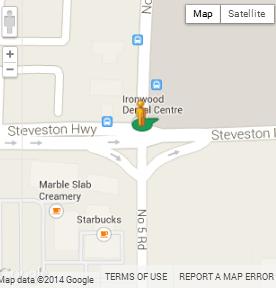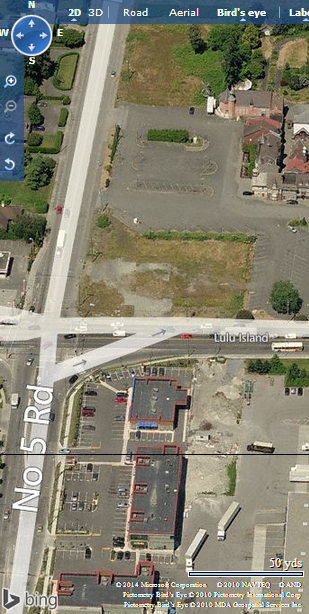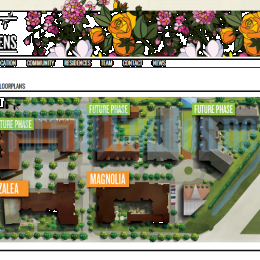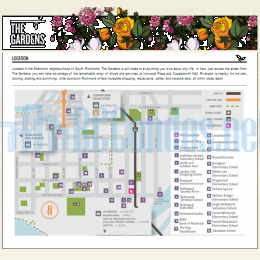Building Info
azalea at the gardens - 10880 no. 5 road, richmond, bc v6w 0b4, 4 levels, 92 units, built 2014 - located at the corner of no. 5 road and steveston hwy in shellmont neighborhood of south richmond. the gardens is an impressing master-planned urban village that is being developed, designed and marketed by a team of award-winning professionals: townline group of companies and ta development one ( canada) ltd., raymond letkeman architects inc., i3 design (interior designer), and rennie marketing system.
the gardens will comprise 5 phases with 575 condos and townhomes, a childcare center, 12 acres of public park space with trails, and a thoughtful mix of commercial & retail shops with a signature restaurant, grocery store and services. the azalea at the gardens will feature 177 units in two four-storey buildings along steveston highway. on the ground floor of one building will be a 35,000 sf grocery store with a landscaped green roof and in the other building will be a 5,605 sf fitness centre.
the architecture is a blend of west coast contemporary and craftsman styles that celebrates the unique character that this community has become known for. inside, the gardens homes feature metropolitan evoke laminate flooring, quality carpet, granite countertops, stainless steel samsung appliances, insuite laundry, tiled backsplash and floor, greenlam cabinet doors, american standard toilet, ceramic rectangular drop-in white sink, faux marble ceramic tub splash tile, taymor bathroom
hardware and moen level collection faucets. residents also can enjoy the luxury building amenities including spacious balconies for each home, fully equipped gym, basketball and badminton courts, shower rooms, bike locker, and lush landscaped courtyards.
nestled in a dazzling natural setting, your homes at the gardens within easy 10 minutes drive to richmond downtown's famous restaurants and shopping destinations like richmond center, yaohan center, aberdeen center, supper store, and save on foods. golf courses, schools, transit, canada line skytrain station, and highway 99 to vancouver all make the move to the gardens a smart one.









