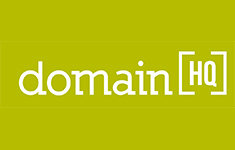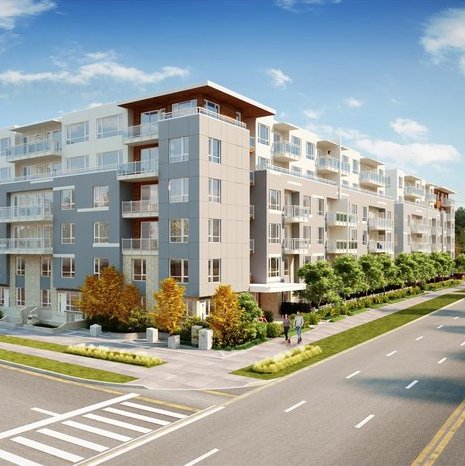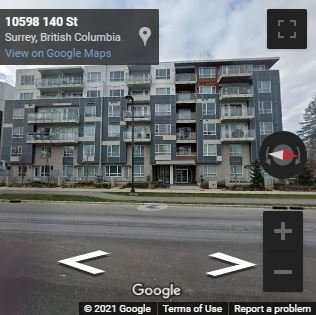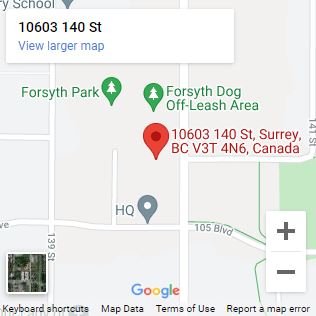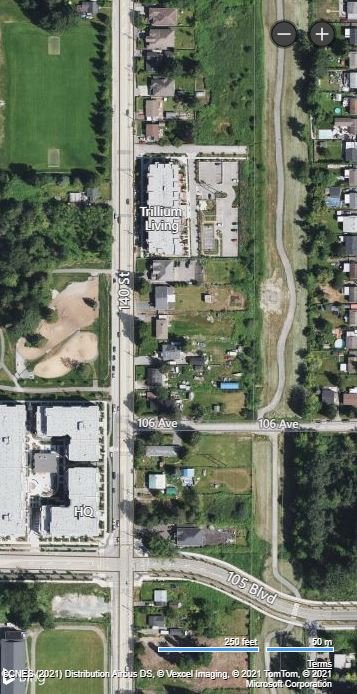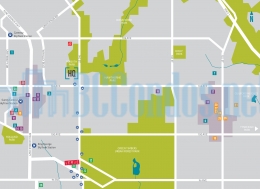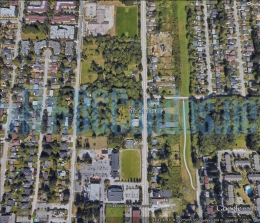Building Info
hq - domain - 10603 140 street, surrey, bc v3t 4n6, canada. crossroads are 140 street and 106 avenue located in surrery. domain is a 6-storey low-rise with 140 units. completion date 2018. maintenance fees include garbage pickup, management and snow removal.
nearby schools are kwantlen park secondary school, forsyth road elementary school, lena shaw elementary school, james ardiel elementary school, mary kane shannon elementary school, k b woodward elementary school and guildford park secondary school. supermarkets and grocery stores nearby are safeway supermarket, hannam supermarket, fiji island supermarket, greenway supermarket inc., sabzi mandi supermarket, african supertore, t & t supermarket, kingswood grocery and buy-low foods. nearby parks include hawthorne park, cedar grove park and bonaccord creek park. short drive to newton and white rock.
other addresses in the complex are thrive 10581 140th and dwell 10531 140th.
Photo GalleryClick Here To Print Building Pictures - 6 Per Page
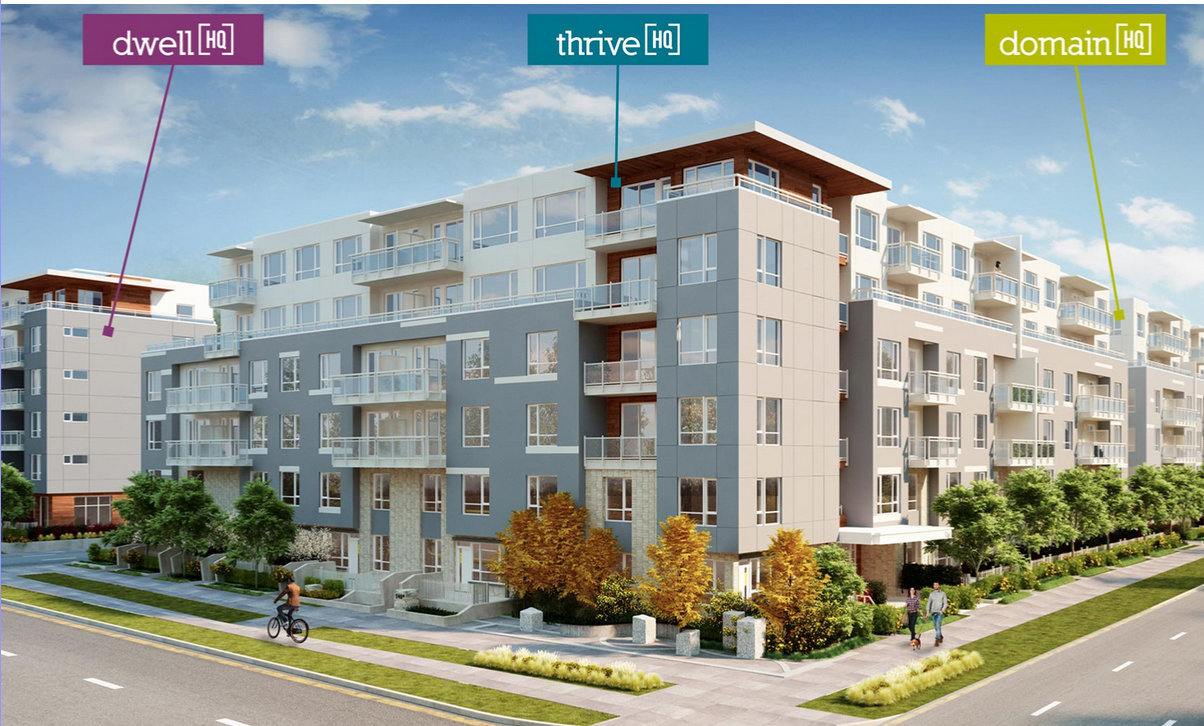
HQ Complex
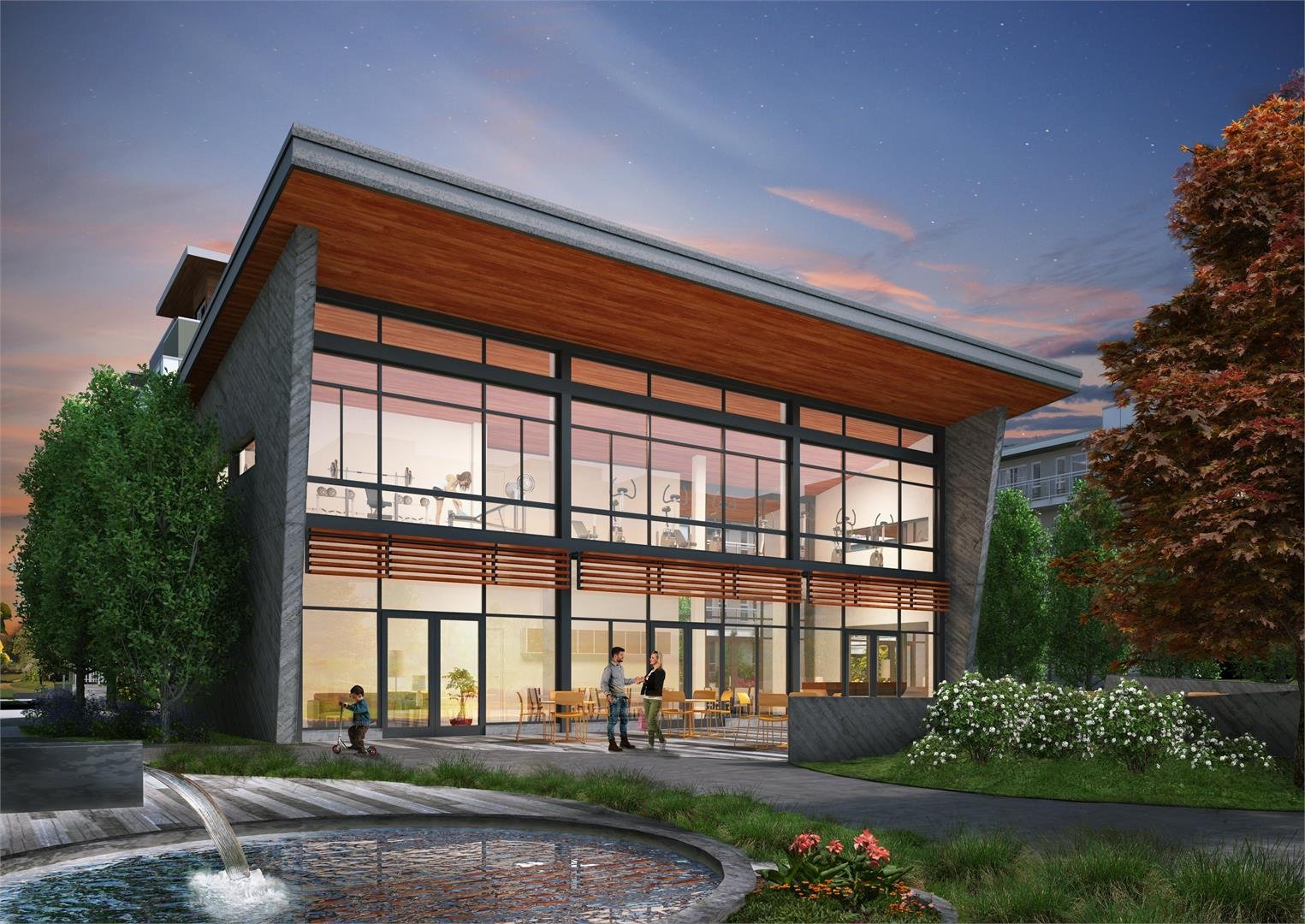
HQ Courtyard
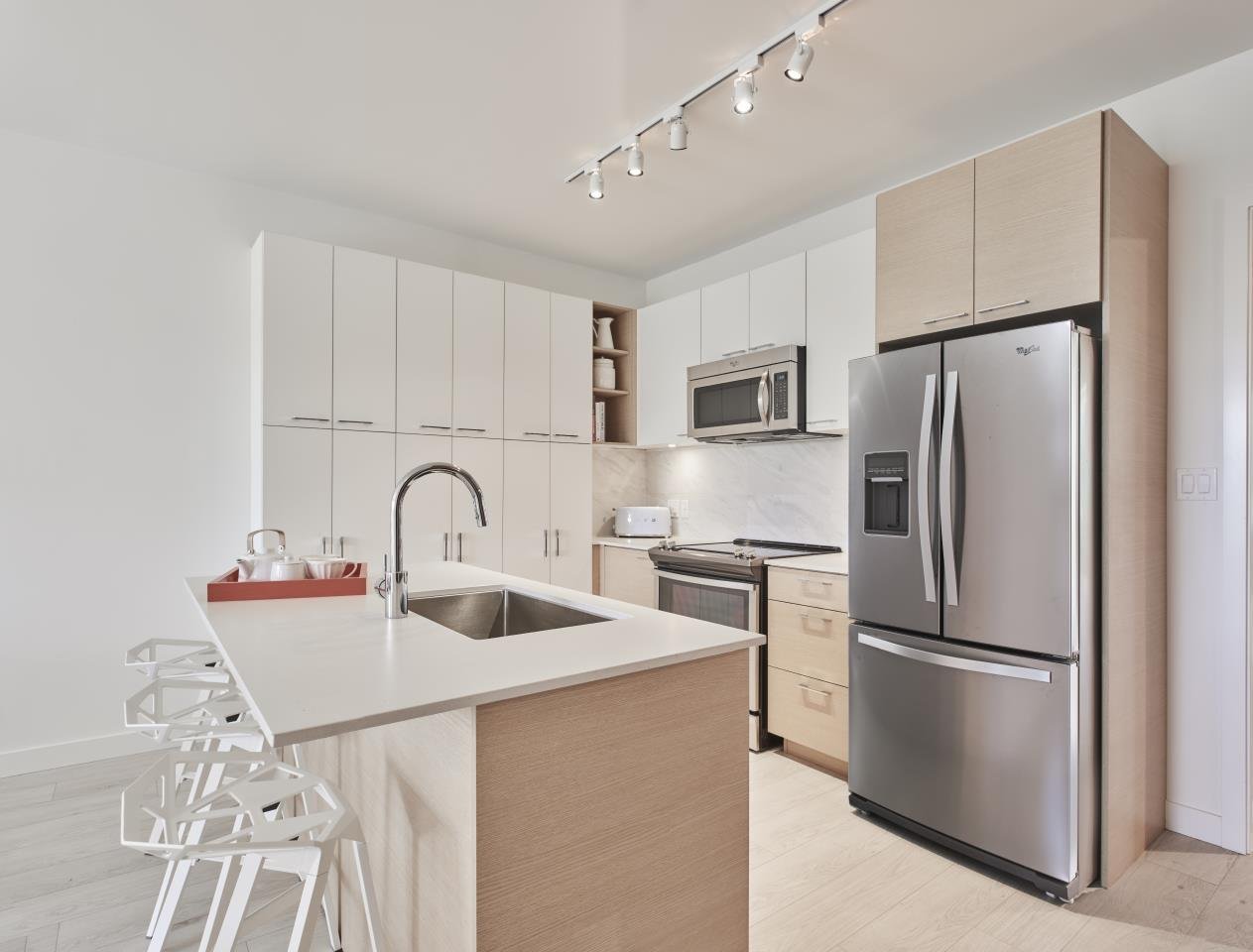
HQ display Kitchen
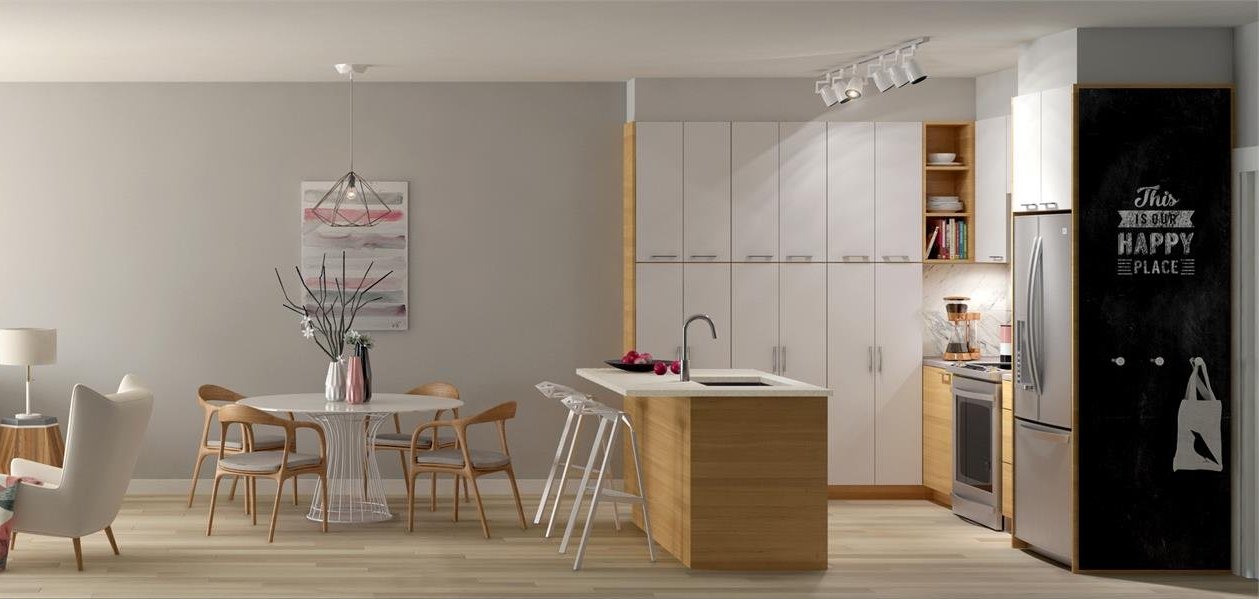
HQ display Living Area
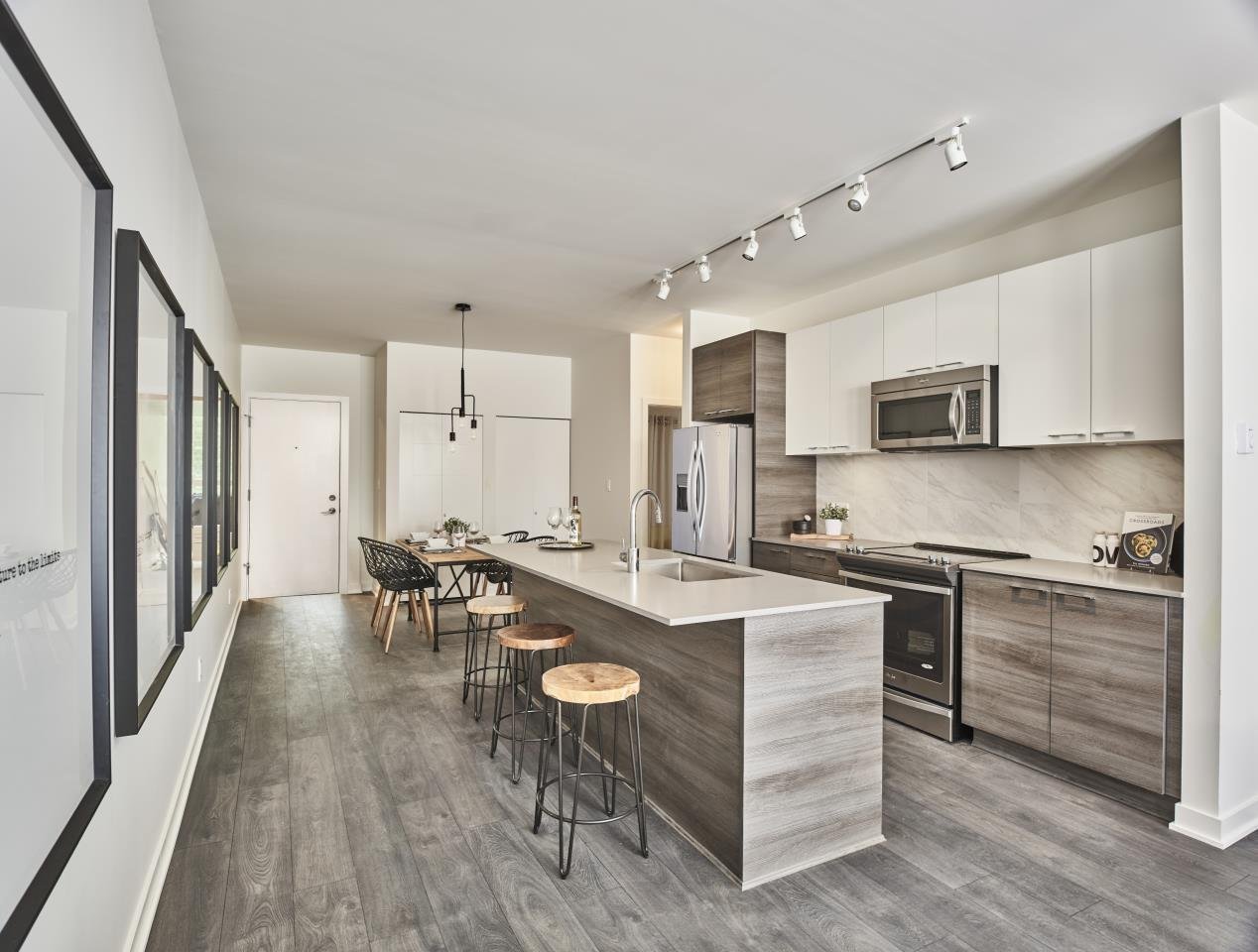
HQ display Kitchen
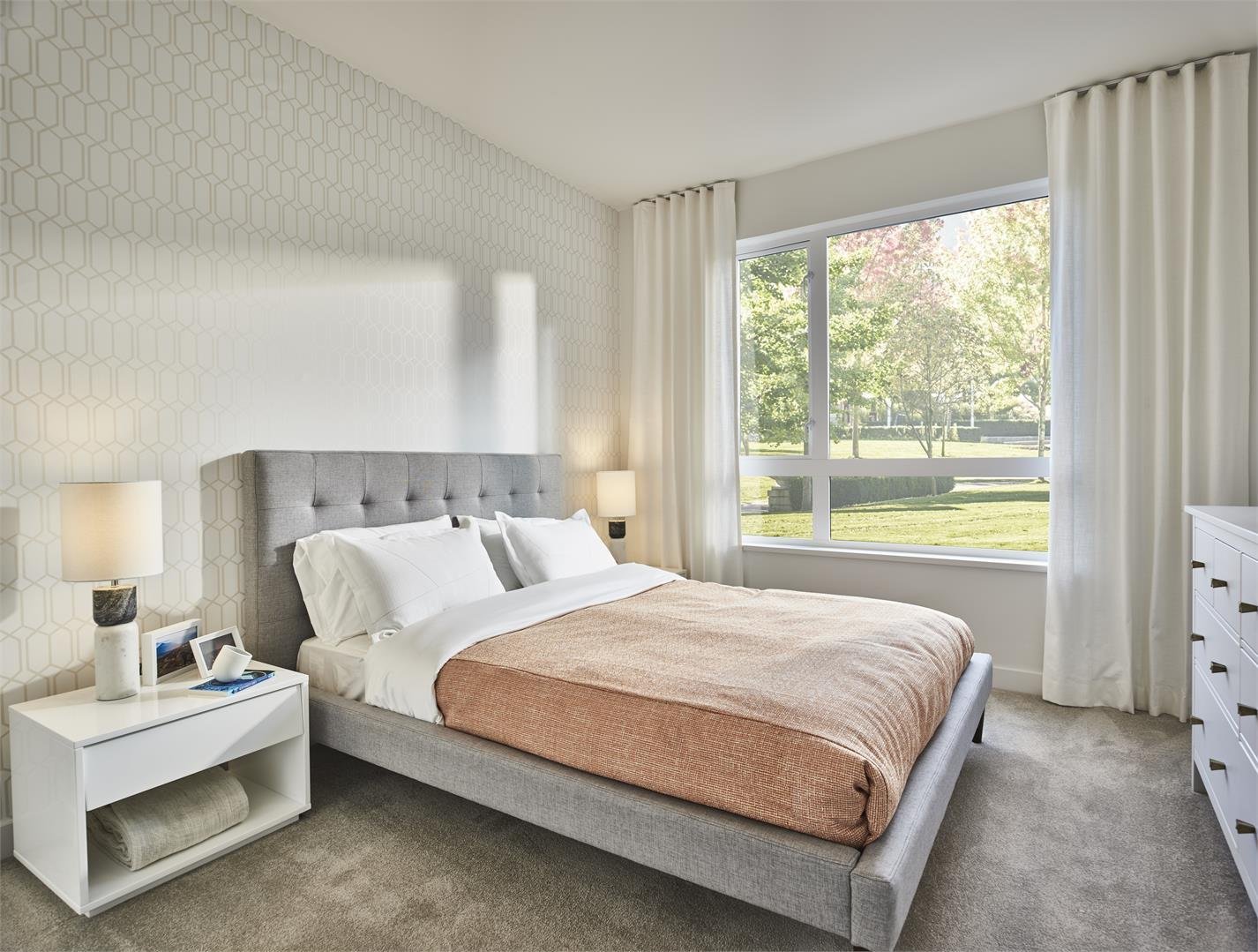
HQ display Master Bedroom
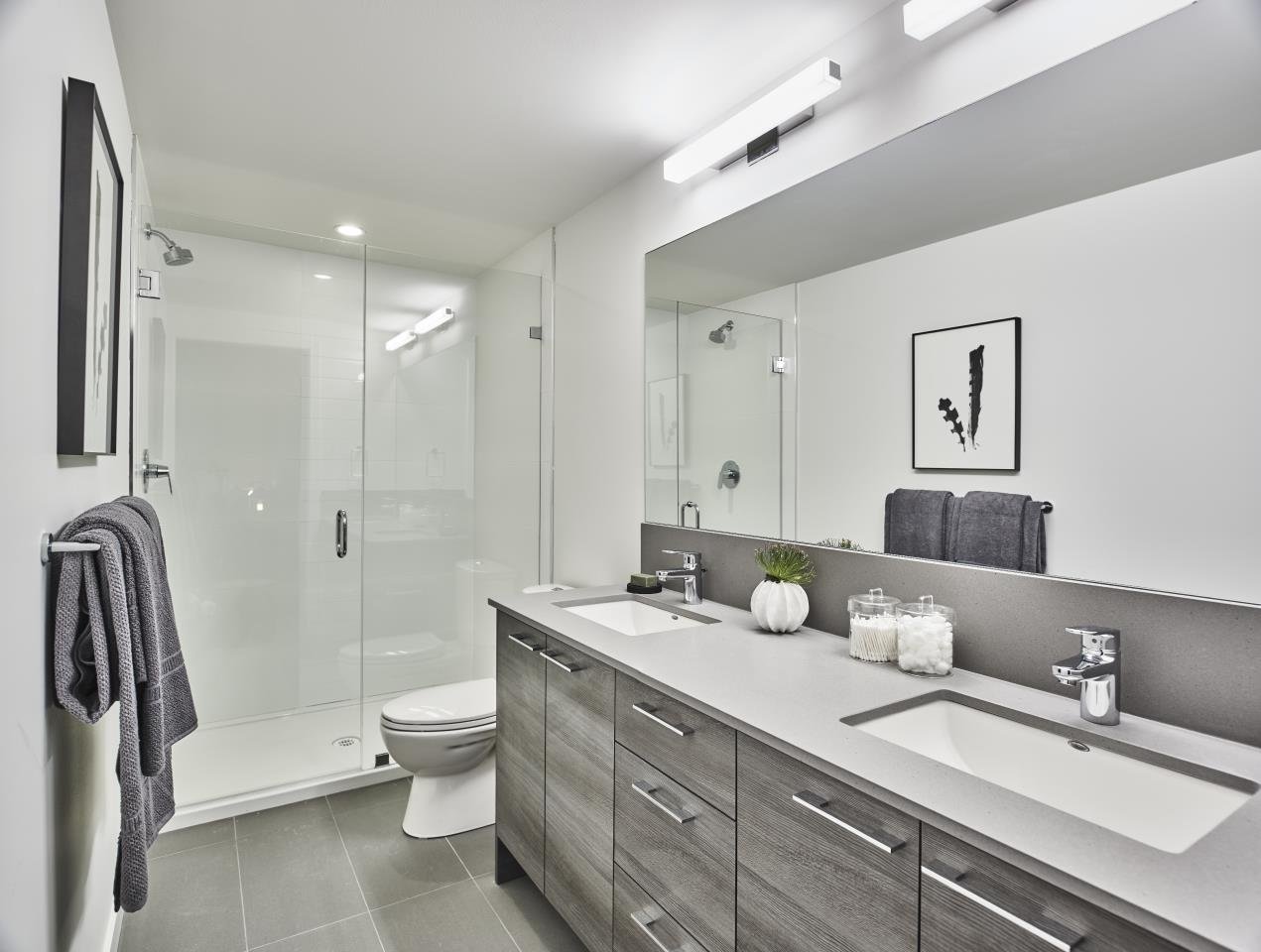
HQ display Ensuite
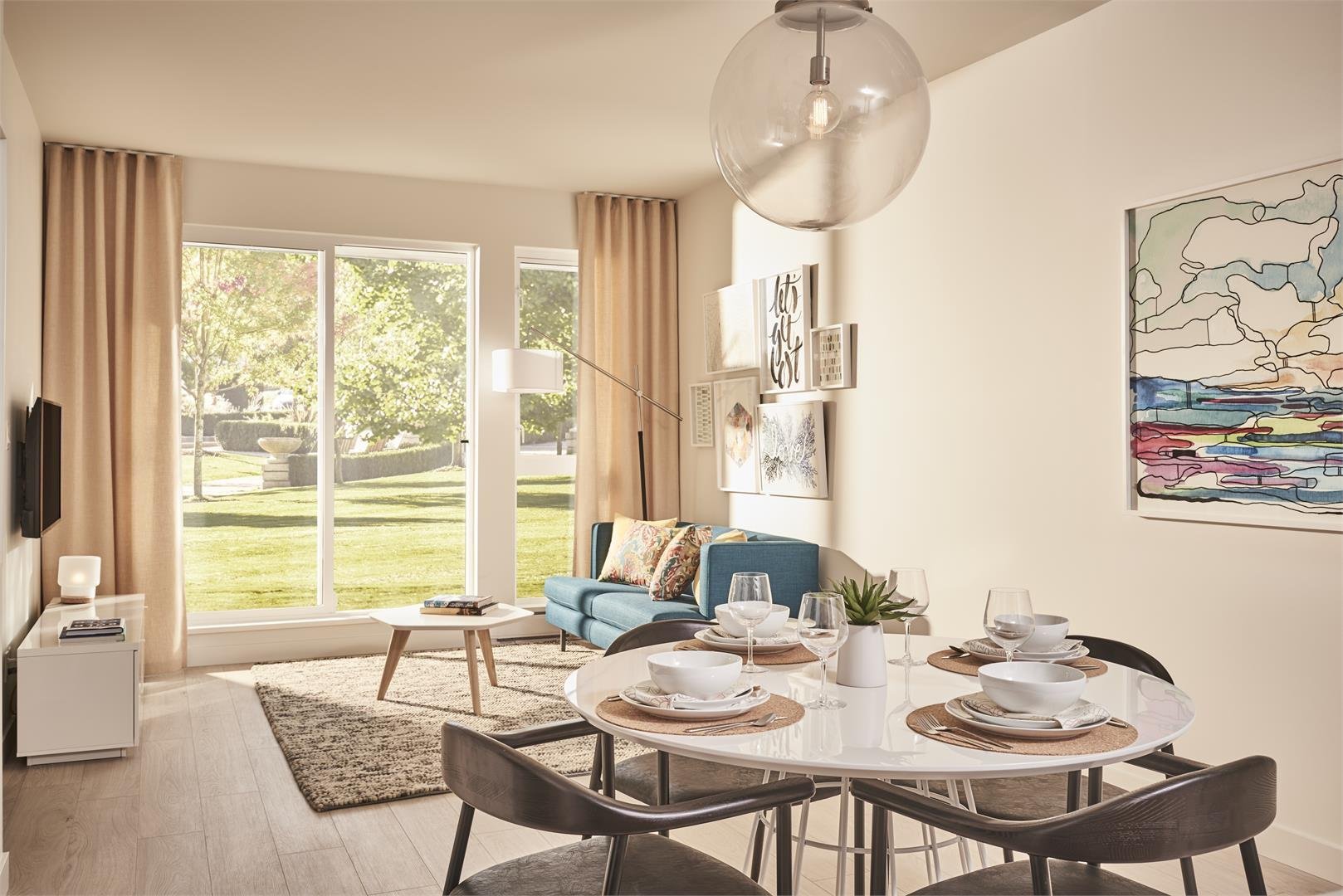
HQ display Living Room





