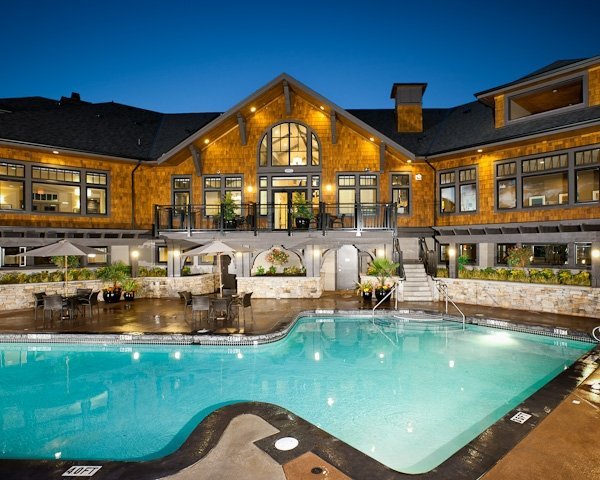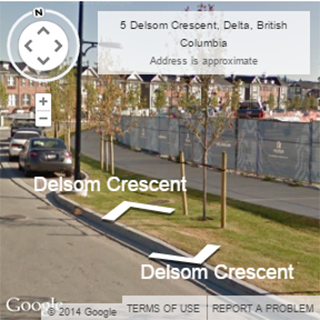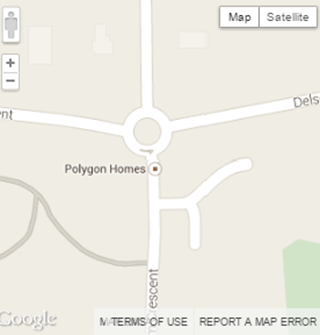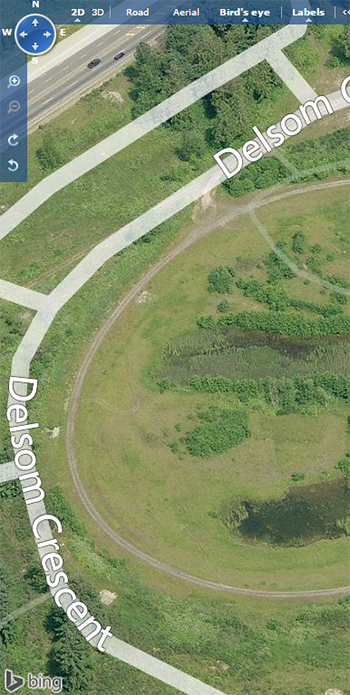Building Info
lakeside at sunstone at 10580 delsom crescent, delta, bc v4c 2l2, canada, eps1132, 2 levels, completion year 2015. these residence in a prime lakeside location at the heart of sunstone, north deltas landmark master-planned community. enjoy hiking and biking trails, good schools and shopping, and convenient commuter access to vancouver. lakeside makes a strong first impression with classic seaside architecture featuring dramatic pitched roofs, stone and wood detailing, wood shingles, and charming window boxes. elegant kitchens feature engineered stone countertops, naturally stained quarter oak flat-panel or white painted shaker cabinetry, marble backsplashes and fully integrated appliances. all homes have a convenient main floor powder room with porcelain tile flooring, elegant pedestal sink by kohler, or vanity with undermount sink, and dual-flush toilet by toto.














