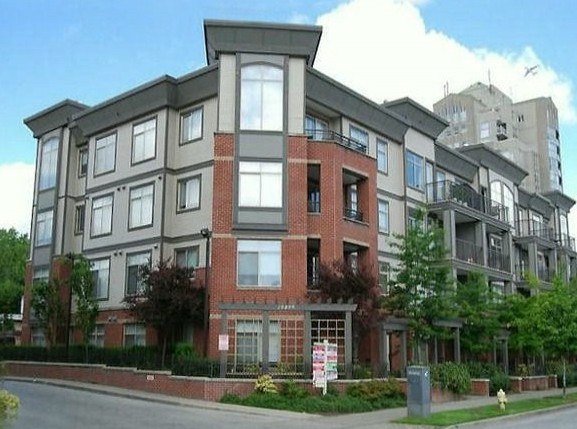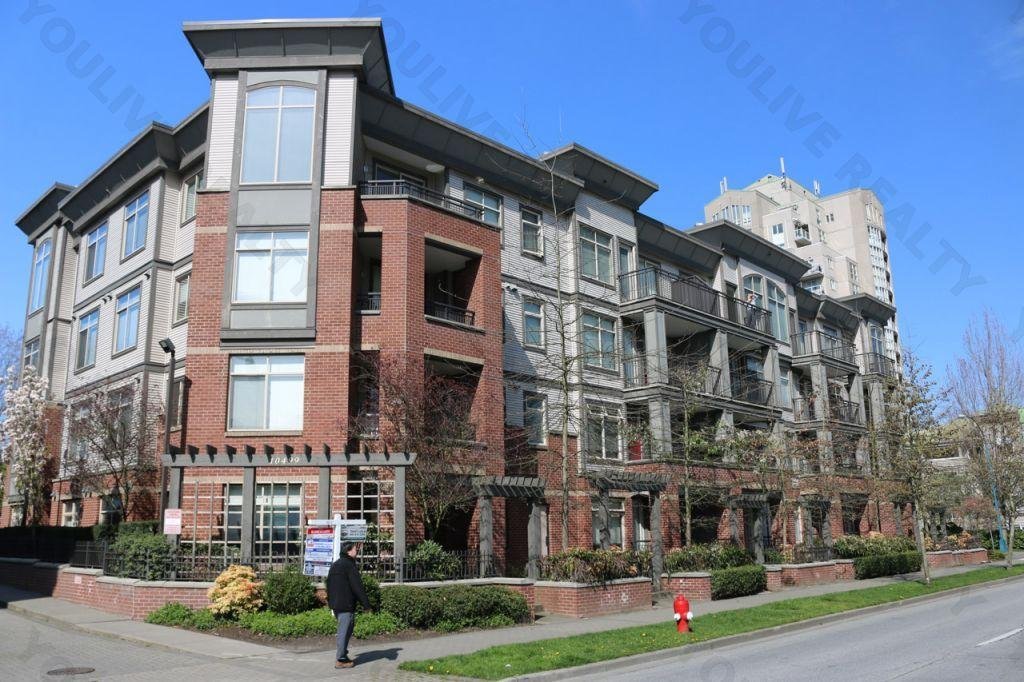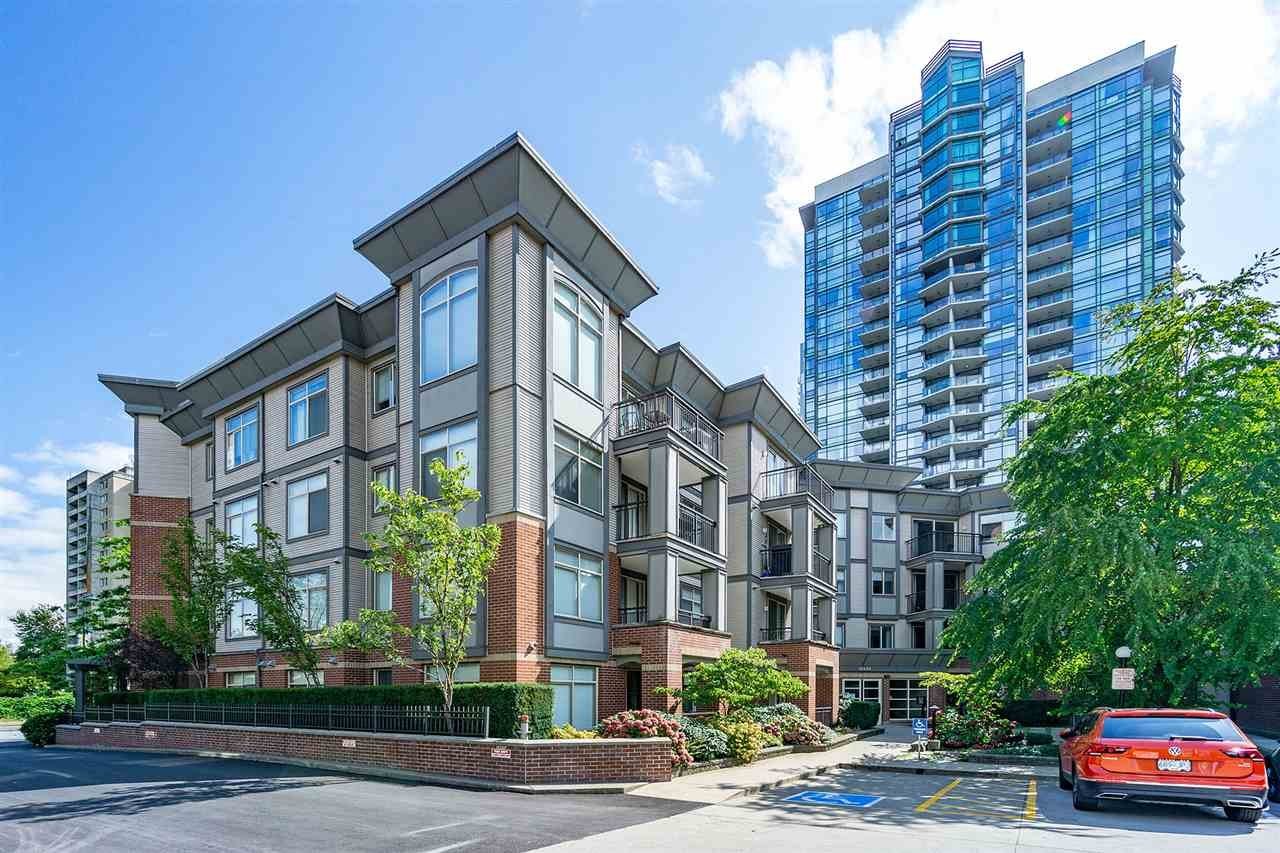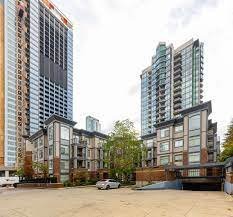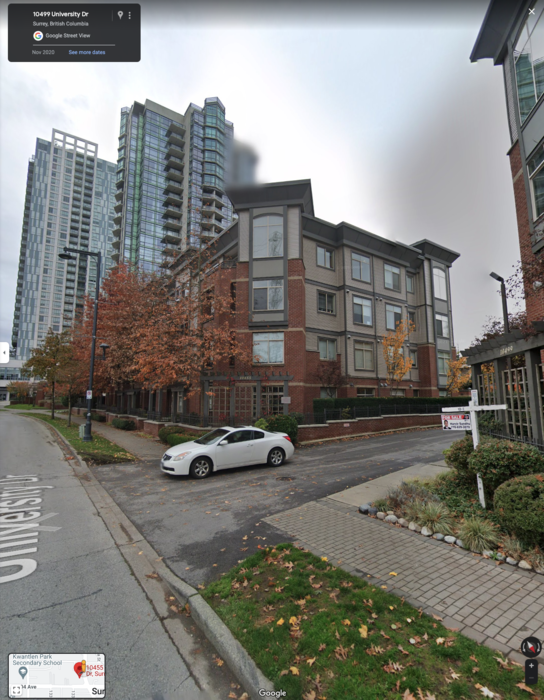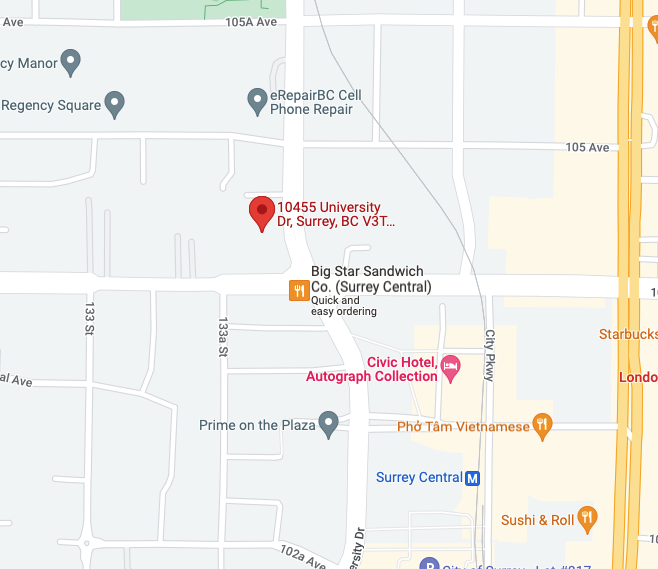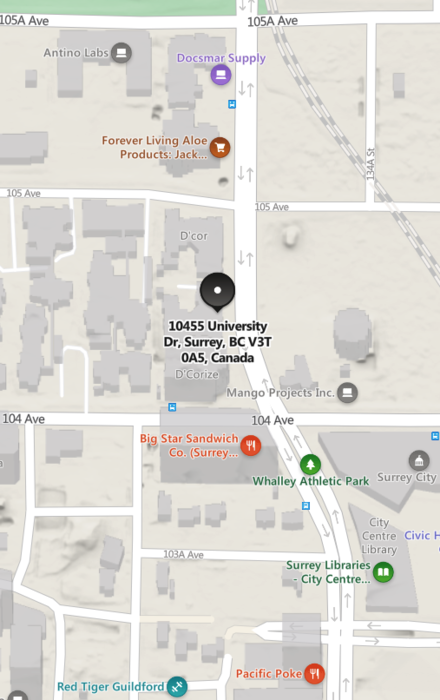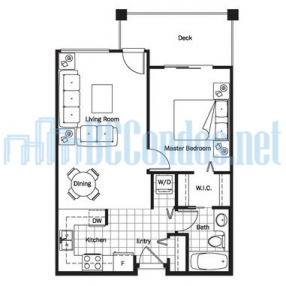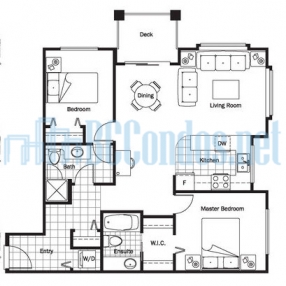Building Info
d'cor 10455 university drive, surrey, v3t 0a5 , strata plan bcs2239, 4 levels, 68 units in strata, built 2007. d'cor complex consists of two towers with four addresses 10499, 10455 134th street & 10499, 10455 university drive. d'cor condo teams include newgen development who are the developer with vision of building innovative and truly livable master planned condo towers in bc, kerkhoff construction who are the builder with more than 30 years experience, focus architecture as the architect who have won three georgie awards in land planning, and portico design group who are the interior designers for the fabulous residence apartment finishes. d'cor consists of 148 suites in two four-storey, low-rise buildings. luxury finishes include 9-foot ceilings throughout, square edge slab cabinets with polished chrome hardware in addition to frosted glass kitchen cabinets with brushed aluminum frames, solid quartz counter tops with polished square edges, seven piece stainless steel frigidaire appliance package, large porcelain bathroom tiling, polished chrome faucets and shower head, and laminate wood flooring in carbonized bamboo or black teak finish. an amenities room includes lounge with plasma tv and pool table, fully quipped fitness and kitchen. d'cor condo is very centrally located in surrey whalley community, just a 10-minute walk away from a skytrain station and a five-minute walk to 90 percent of the places you need safeway, restaurants, stores, banks, fitness clubs, sears, shoppers, staples, the sfu campus.









