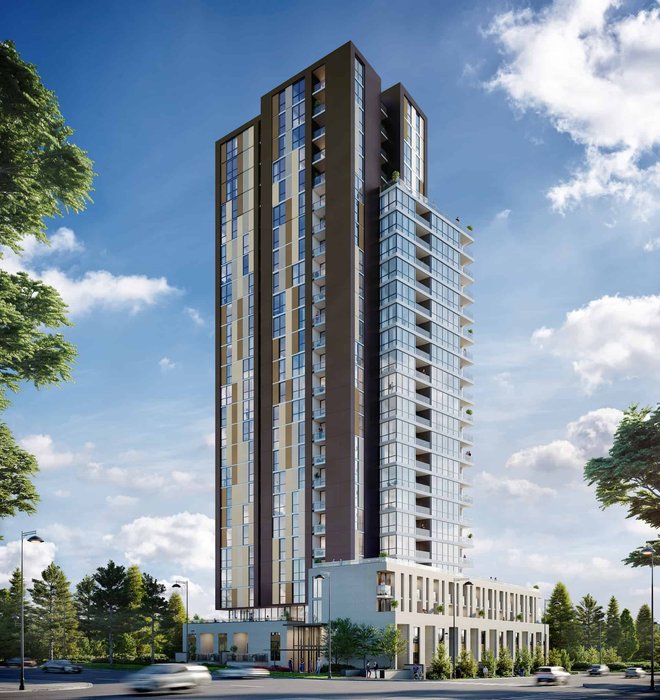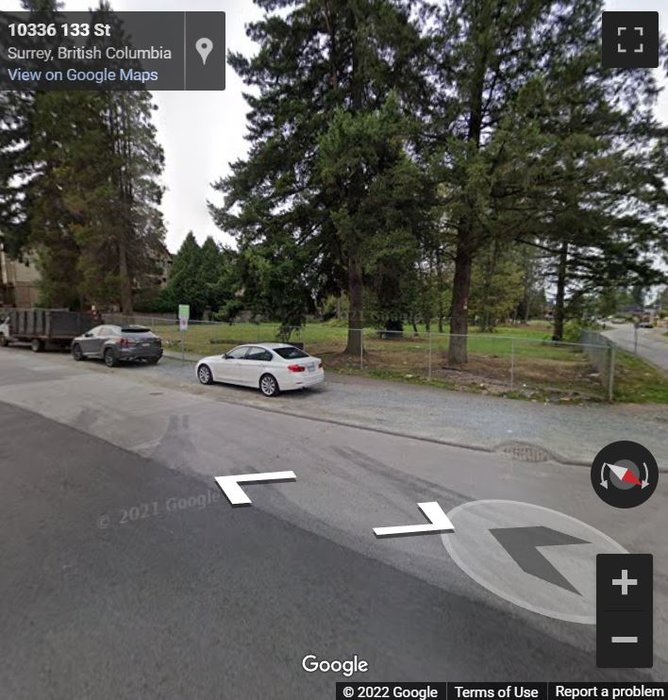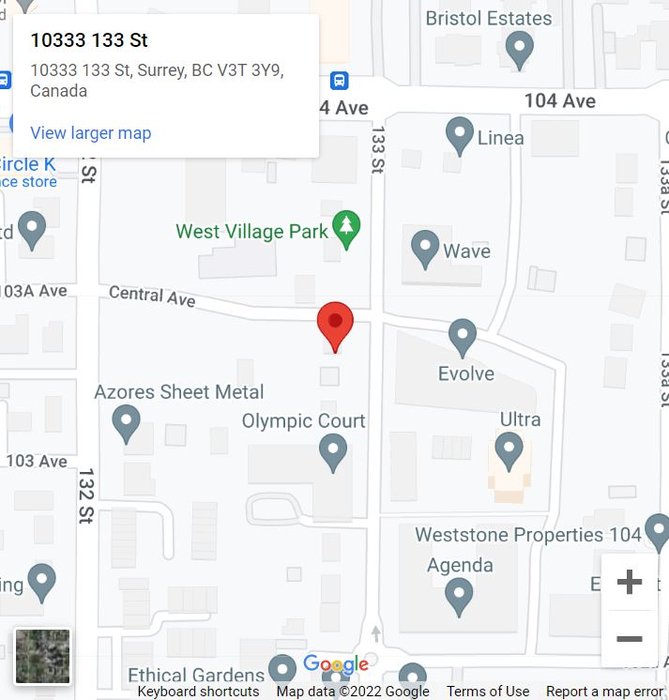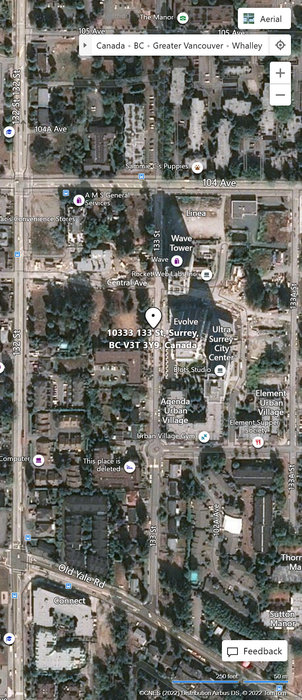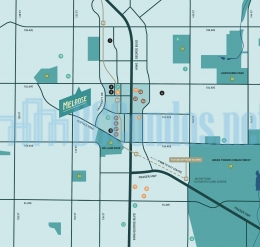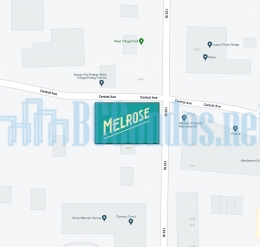Building Info
melrose tower - 10333 133 st, surrey, bc v3t 3y9, canada. situated at 133 street and central avenue in the neighbourhood of whalley. melrose is a new condos and townhouse development by ml emporio properties. comprise of a 2-storey podium with two townhouses, a 4-storey podium fronting central avenue with eight 2-storey townhomes, two floors of single-storey flats above, and 211 exquisite condominiums within 26-storey. amenities include a spacious landscaped courtyard with a childrens play area, a large arbour, and a social terrace; a gym; yoga studio; lounge; and a multi-purpose room with kitchen, lounge, and adjacent terrace. within walking distance of schools, parks, recreation centres, restaurants, shops, skytrain and more.
Photo GalleryClick Here To Print Building Pictures - 6 Per Page
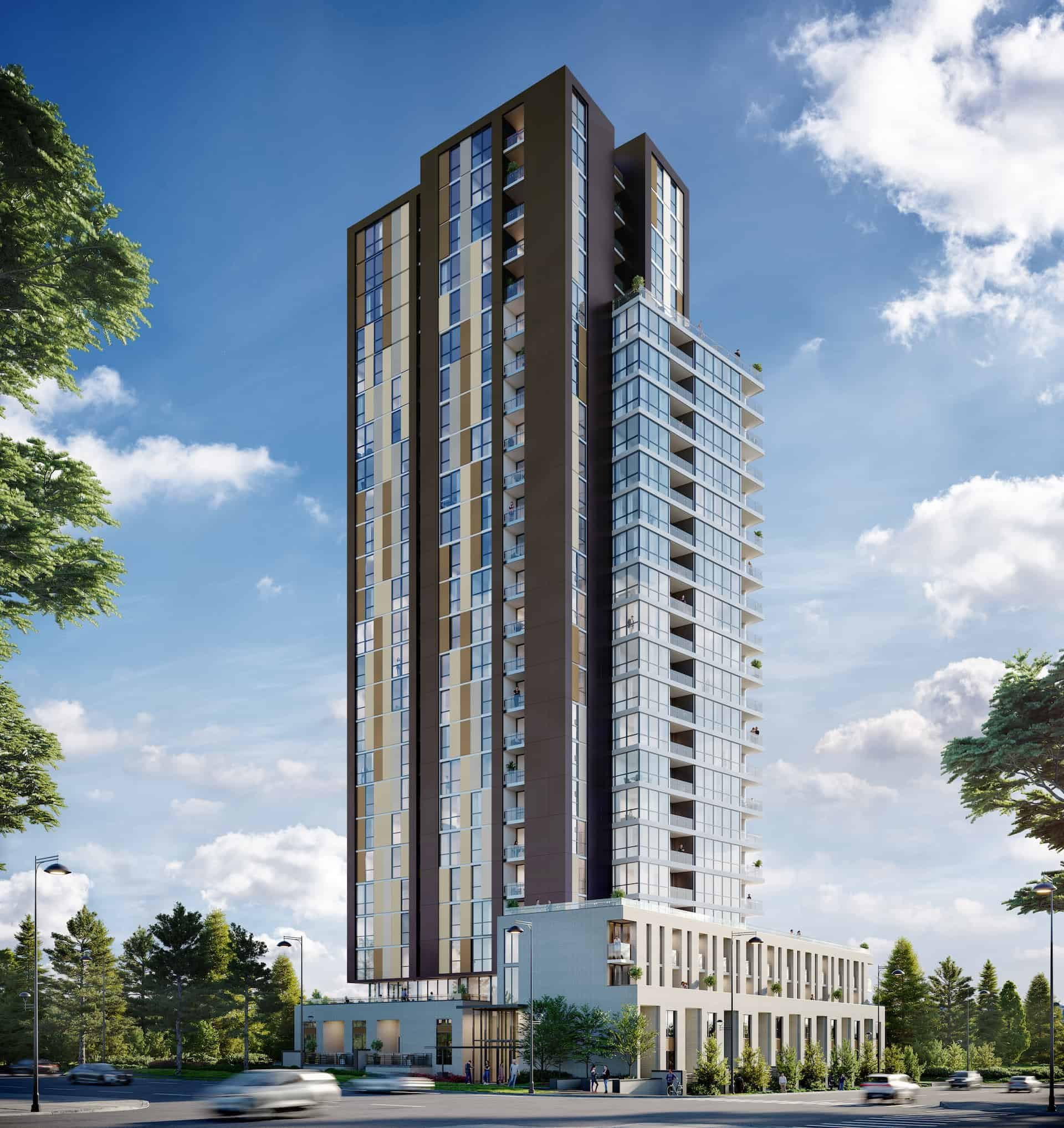
Melrose - 10333 133 St - Development by ML Emporio Properties
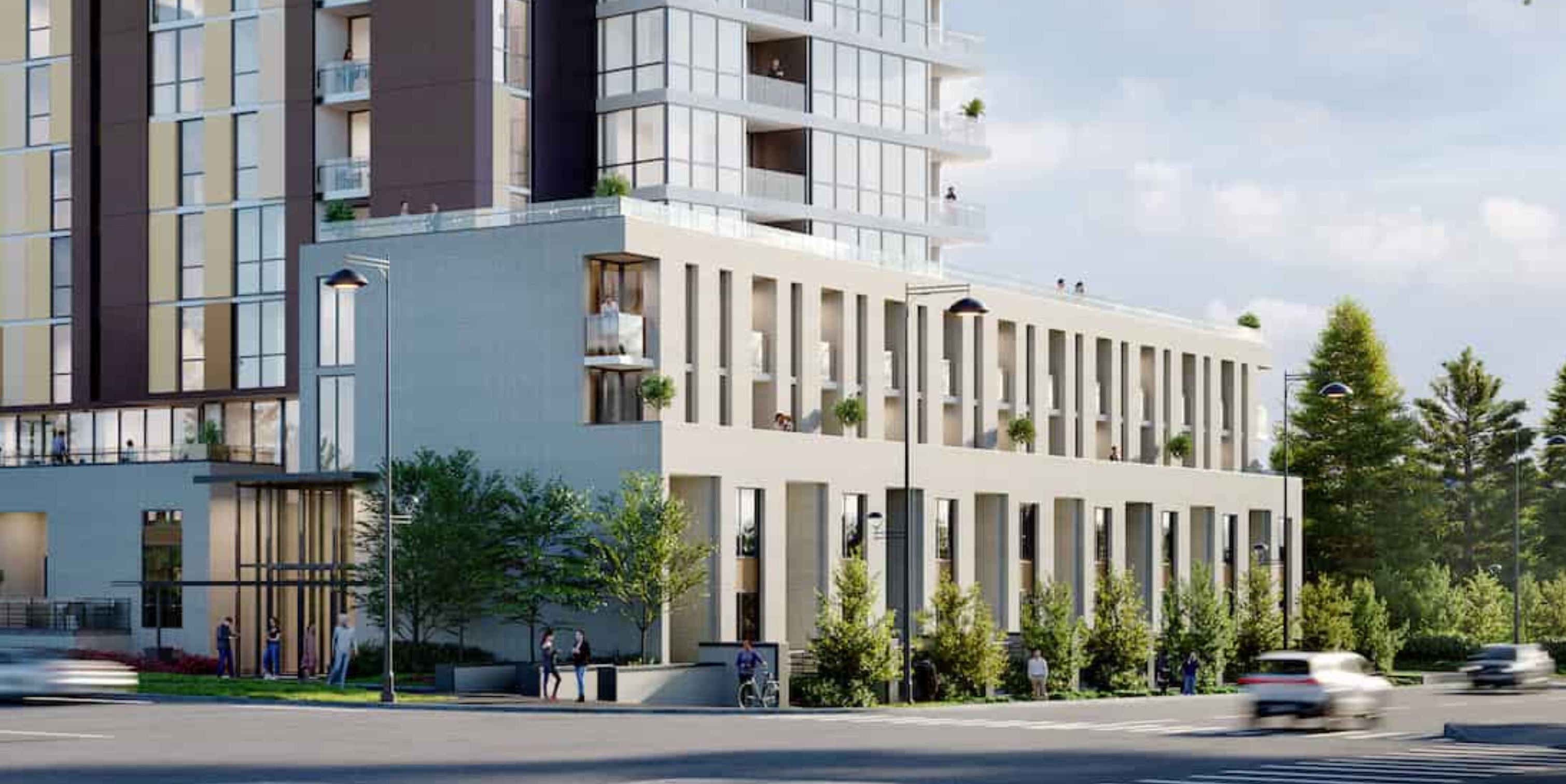
Melrose - 10333 133 St - Development by ML Emporio Properties
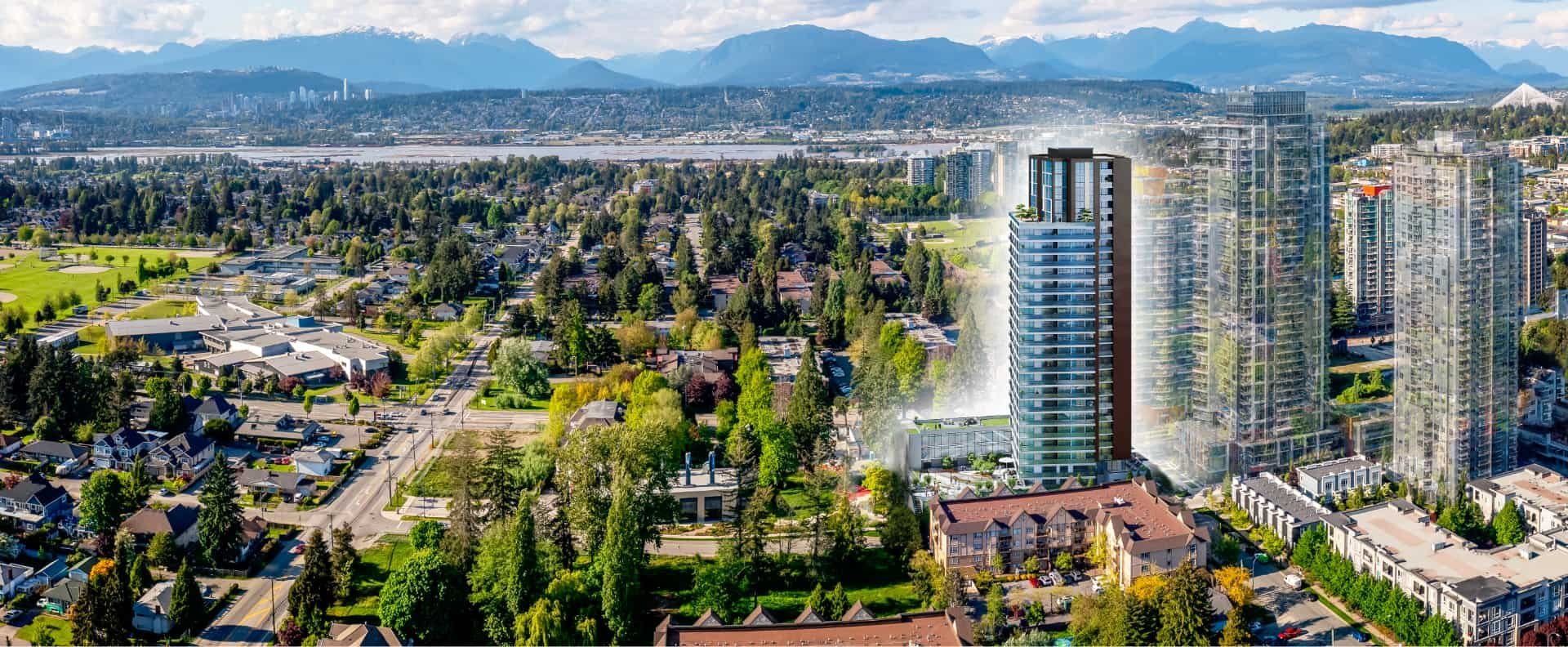
Melrose - 10333 133 St - Development by ML Emporio Properties
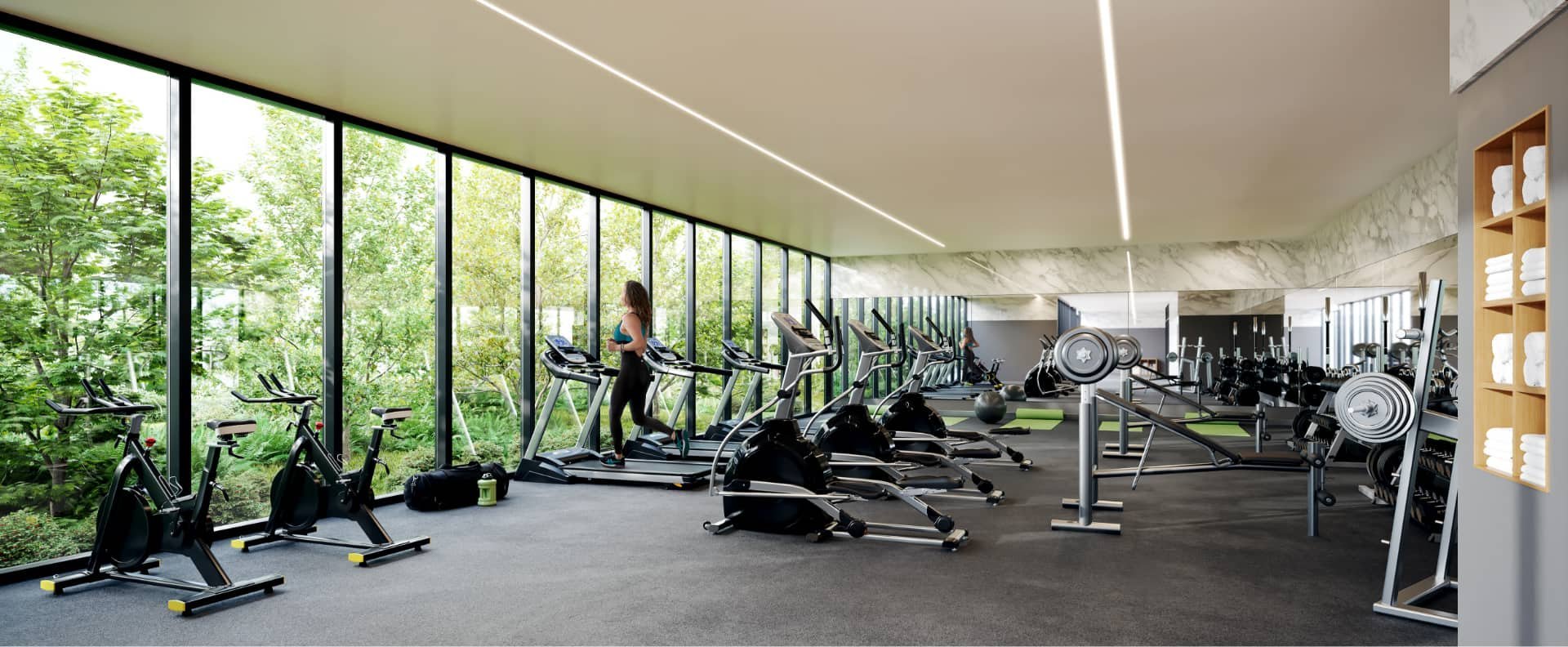
Melrose - 10333 133 St - Development by ML Emporio Properties
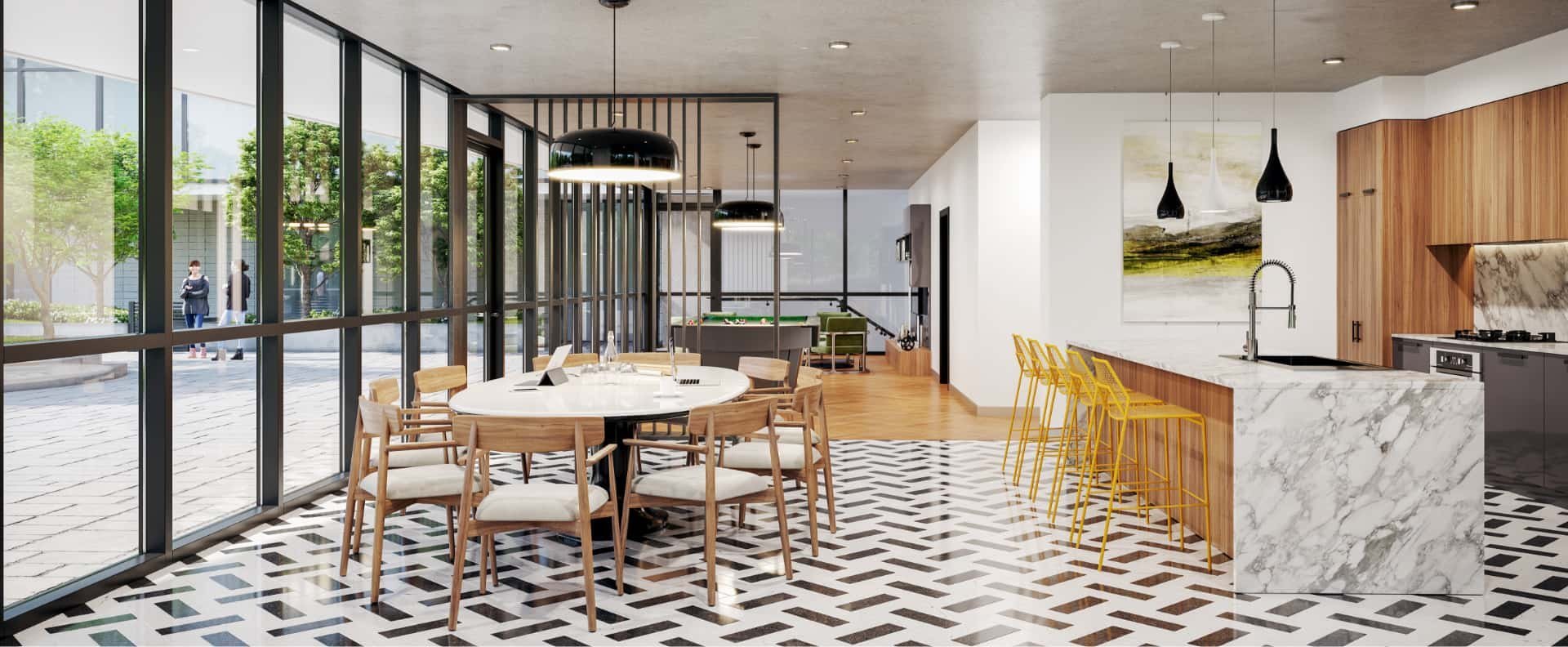
Melrose - 10333 133 St - Development by ML Emporio Properties
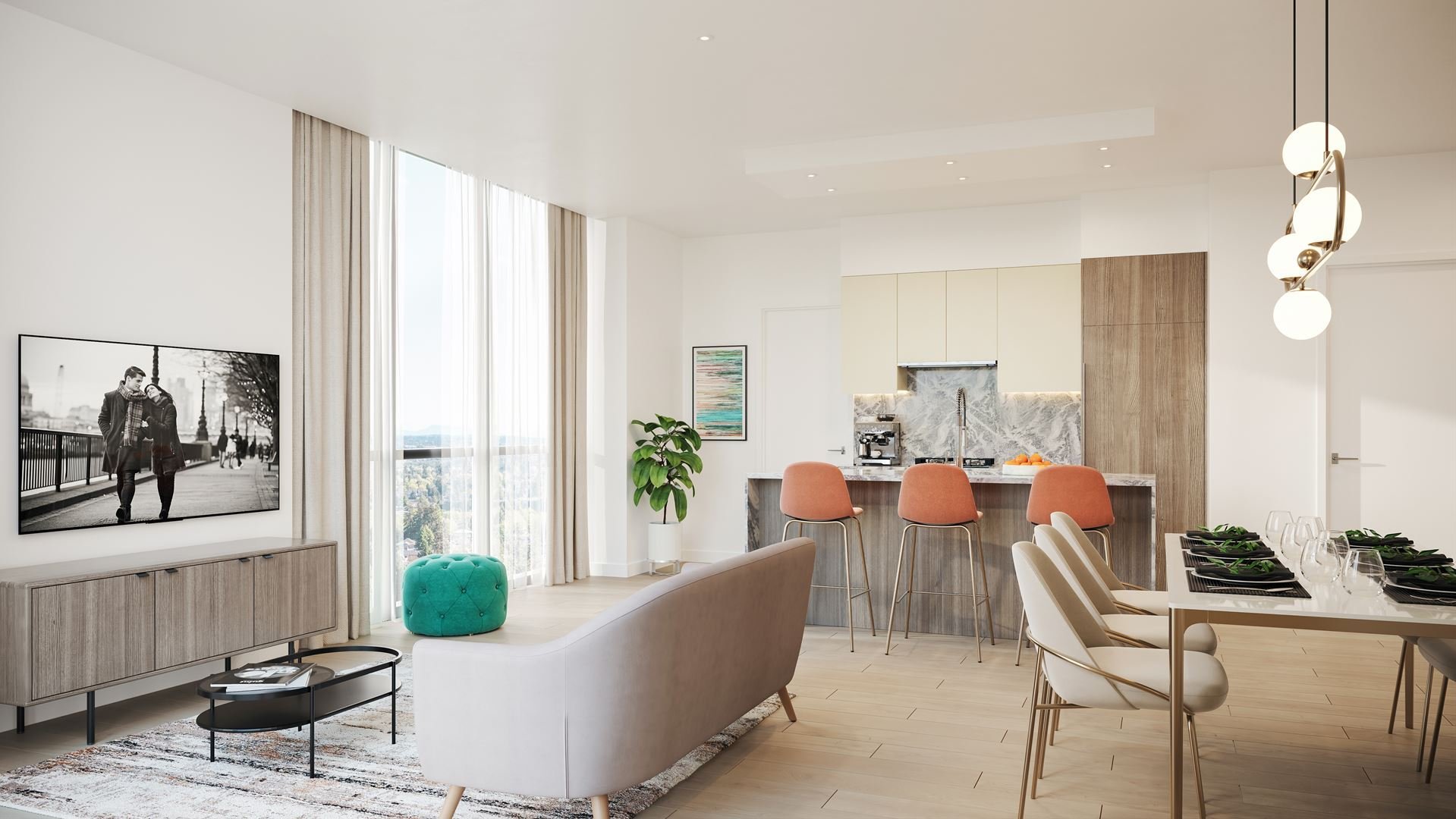
Melrose - 10333 133 St - Development by ML Emporio Properties
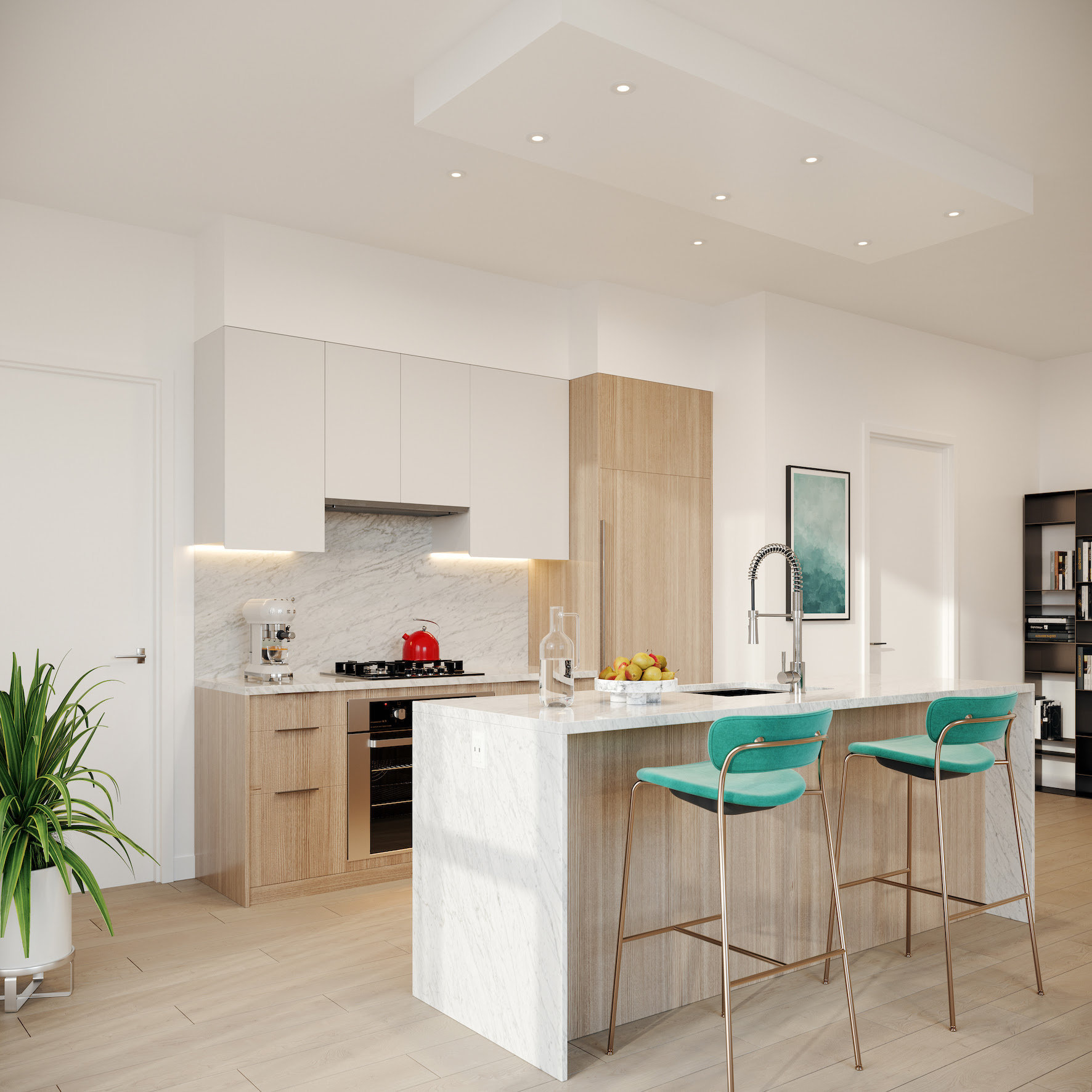
Melrose - 10333 133 St - Development by ML Emporio Properties
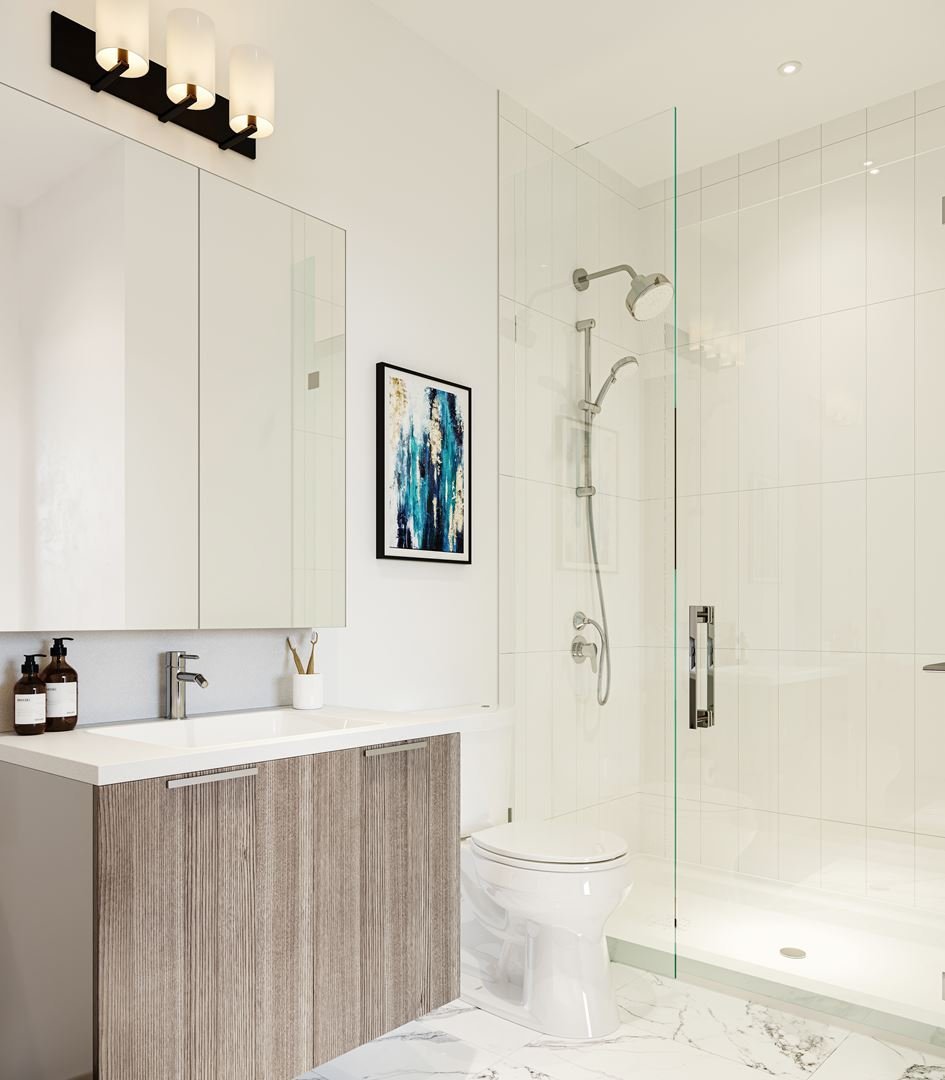
Melrose - 10333 133 St - Development by ML Emporio Properties









