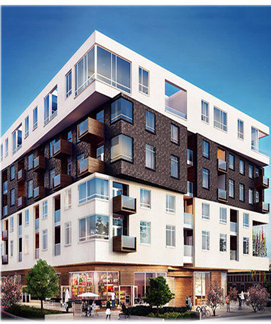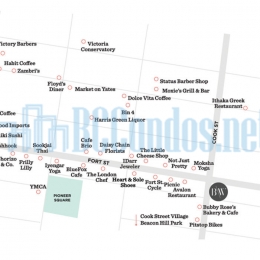Building Info
black & white - 1033 cook street, victoria, bc v8v 3z7, canada. crossroads are cook street and fort street. this development is 6 storeys with 75 units. estimated completion in fall/winter of 2018. with junior, 1 2 bedroom homes, and a penthouse collection, black & white is a redefinition of timeless, and the creation of a new mode of contemporary living in victoria. developed by national award-winning homebuilder abstract developments. gravity defying architecture by cascadia architects redefines the standard for modern communities in victoria. interior design by award-winning nyggard interiors.
nearby parks include pioneer square, royal athletic park and porter park. schools nearby are academy dental, central middle school, nightingale preschool & junior kindergarten, victoria high school, george jay elementary, saint andrew's elementary school, sir james douglas elementary and south park elementary school. nearby grocery stores are market on yates, tomley's market, cinema convenience store, bulk barn, italian food imports ltd, blair mart mediterranean foods, wellburn's market, wong brothers and maggie's market groceries. close to several bus stops.
Photo GalleryClick Here To Print Building Pictures - 6 Per Page
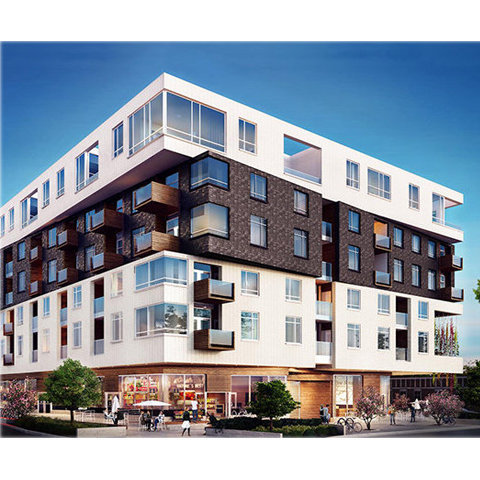
1033 Cook St, Victoria, BC
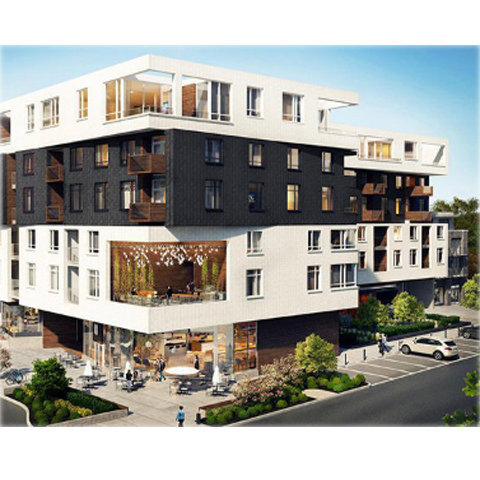
1033 Cook St, Victoria, BC
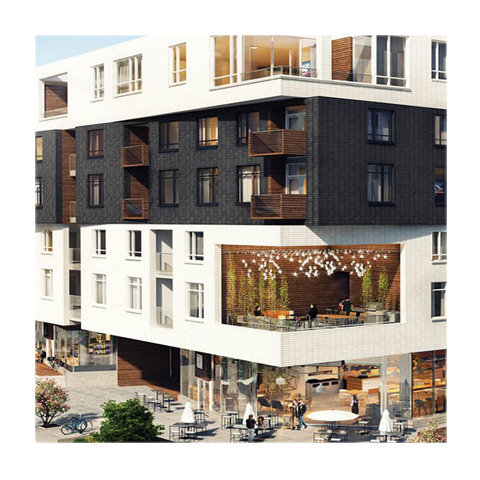
1033 Cook St, Victoria, BC
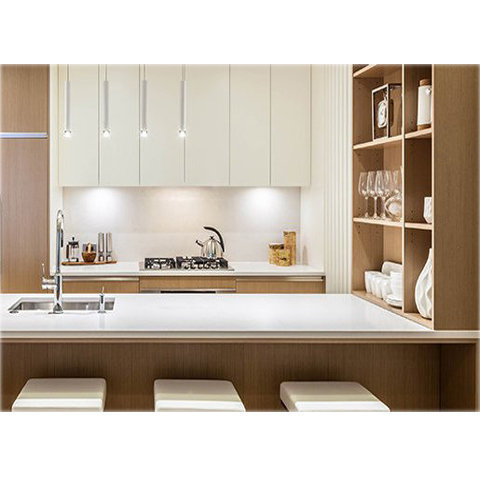
1033 Cook St, Victoria, BC
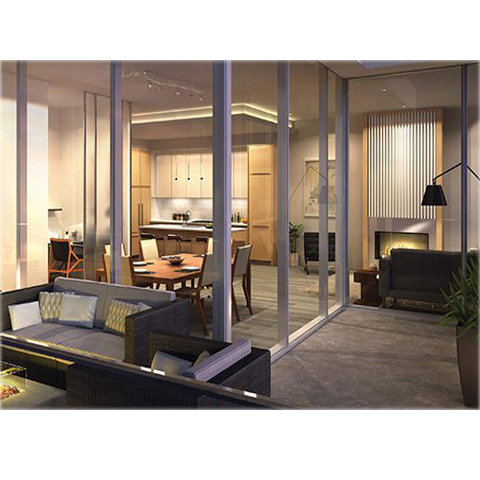
1033 Cook St, Victoria, BC
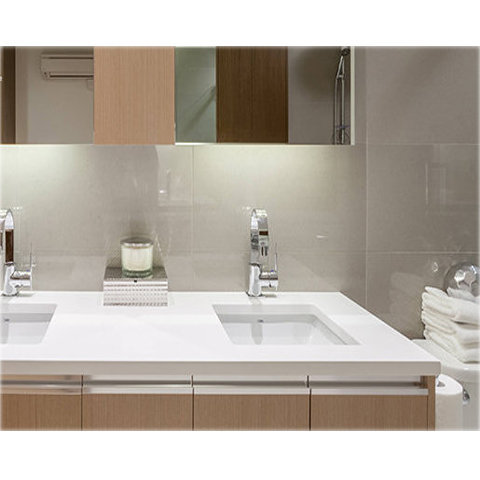
1033 Cook St, Victoria, BC
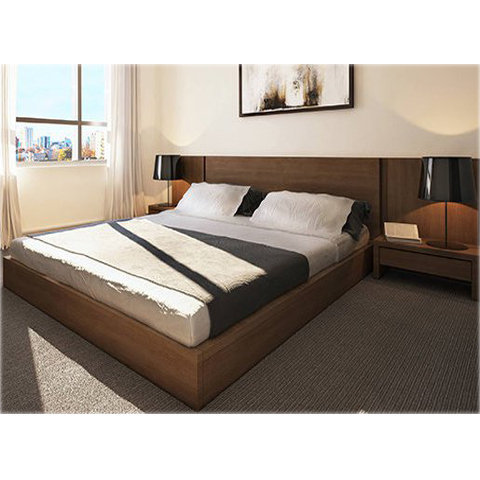
1033 Cook St, Victoria, BC
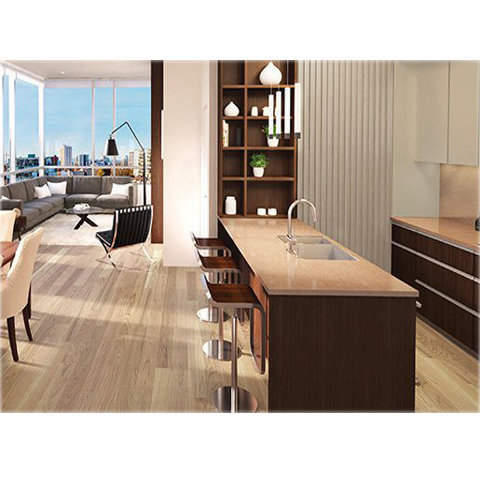
1033 Cook St, Victoria, BC









