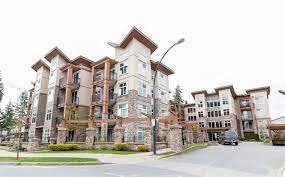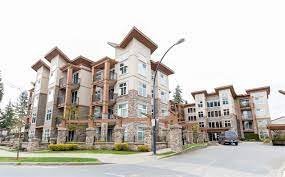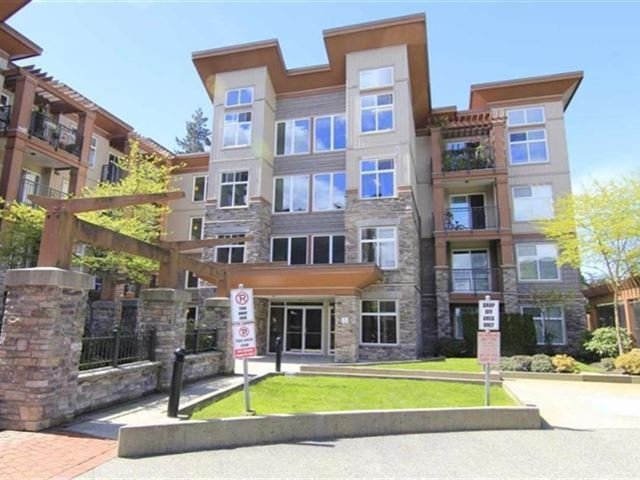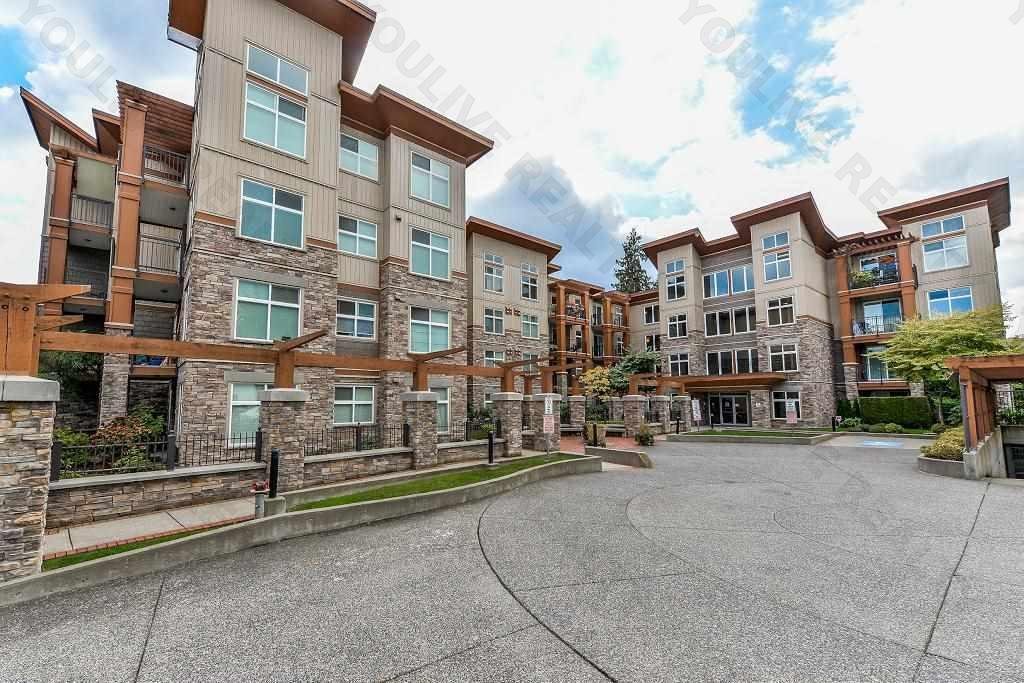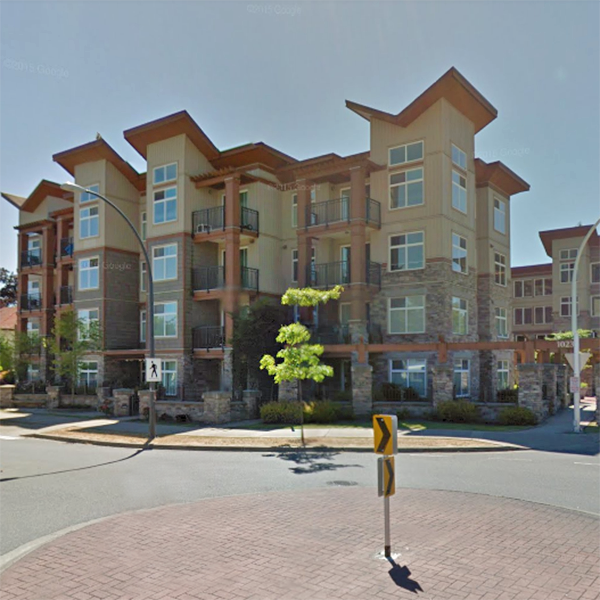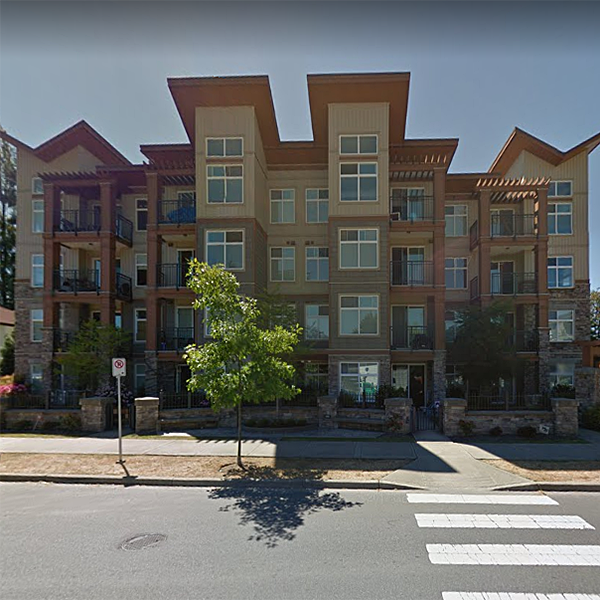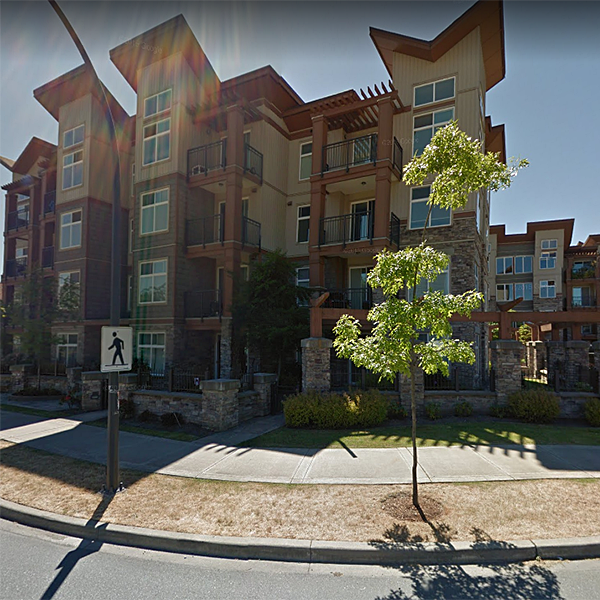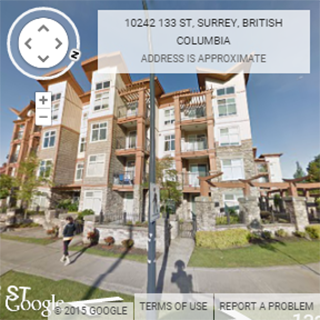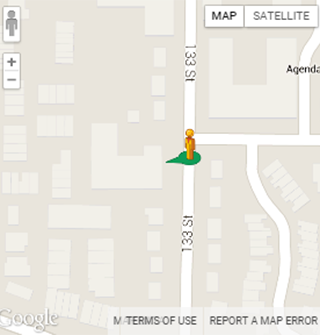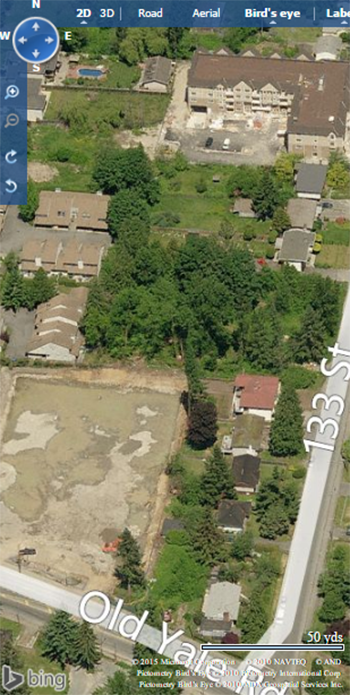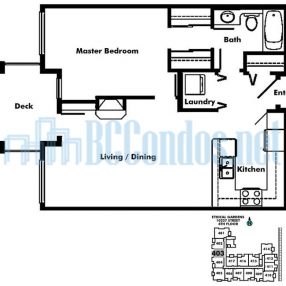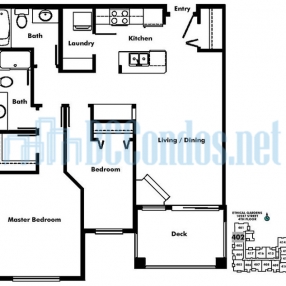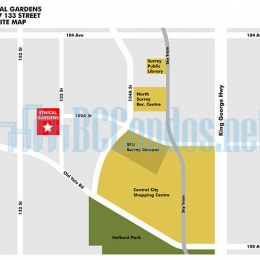Building Info
ethical gardens - 10237 133rd street, surrey, bc v3t 0c6, 4 levels, 63 units. completed 2009 - located at 102a avenue and 133rd street in central city community in surrey. quality built by mierau construction ltd and architectural design provide by award winning focus architecture are part of the team. also the contemporary design for the interiors of ethical gardens condos is provided by schoenroth design. the ethical gardens condos are green and environmentally friendly and the exteriors are finished with cultured stone and durable vinyl siding. just like a park outside, the interior finishes are including 9 ceilings, electric fireplaces, expansive windows, wide plank hardwood flooring in bedrooms, living, dining, and hallways, and spacious balconies and patios. kitchens have a distinctly gourmet flavor polished, slab granite countertops with breakfast bar, tiled kitchen backsplash with distinctive accents, plus maytag stainless steel appliances. spa-inspired bathrooms also have marble countertops with ceramic tile bath and shower surround, and the flooring is porcelain tile. additional features at ethical gardens include the premium national home warranty, bike room, in suite storage, entertainment sized amenity room with common seating area, catering kitchen, gated visitor parking, closed circuit cameras, enterphone in main lobby entrance and resident only security key-fob access to common areas. ethical gardens is managed by david management 604-594-5643. cats allowed, no dogs, rentals allowed,
ethical gardens is just steps away from shops, recreational facilities, sfu campus and skytrain. other notable places surrounding ethical gardens condos include central city shopping centre, skytrain routes, holland park, surrey public library, surrey central station, north surrey recreation centre and king george highway. live, play and work all within central city surrey community today. discover convenience at its best!









