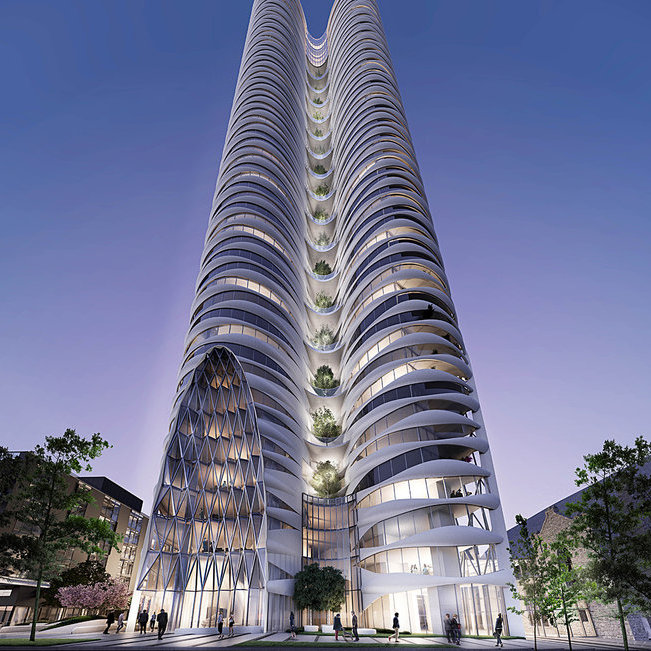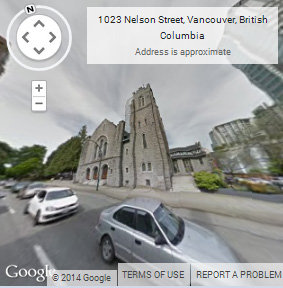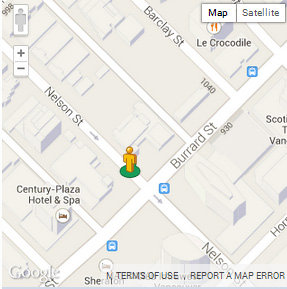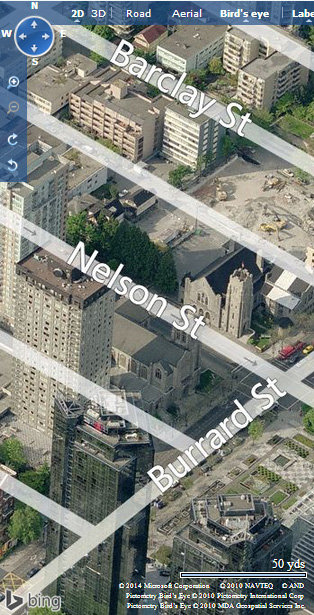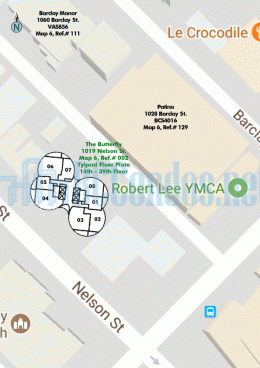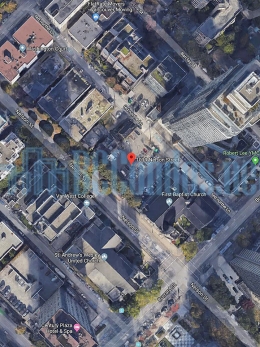Building Info
building website the butterfly 1019 nelson street, vancouver, bc, canada, v6e 1j1 is located in the parking lot for the first baptist church at 969 burrard street, vancouver, bc, thes 57-storey tower by westbank is possible because of westbanks commitment to up-grade the church. the proposal is before the city of vancouver by law committee. this website contains: current building mls listings & mls sale info, building floor plans & strata plans, pictures of lobby & common area, developer, strata & concierge contact info, interactive 3d & google location maps link www.6717000.com/maps with downtown intersection virtual tours, downtown listing assignment lists of buildings under construction & aerial/satellite pictures of this building. for more info, click the side bar of this page or use the search feature in the top right hand corner of any page. building map location; building #002-map 6, vancouver west end area.
Photo GalleryClick Here To Print Building Pictures - 6 Per Page
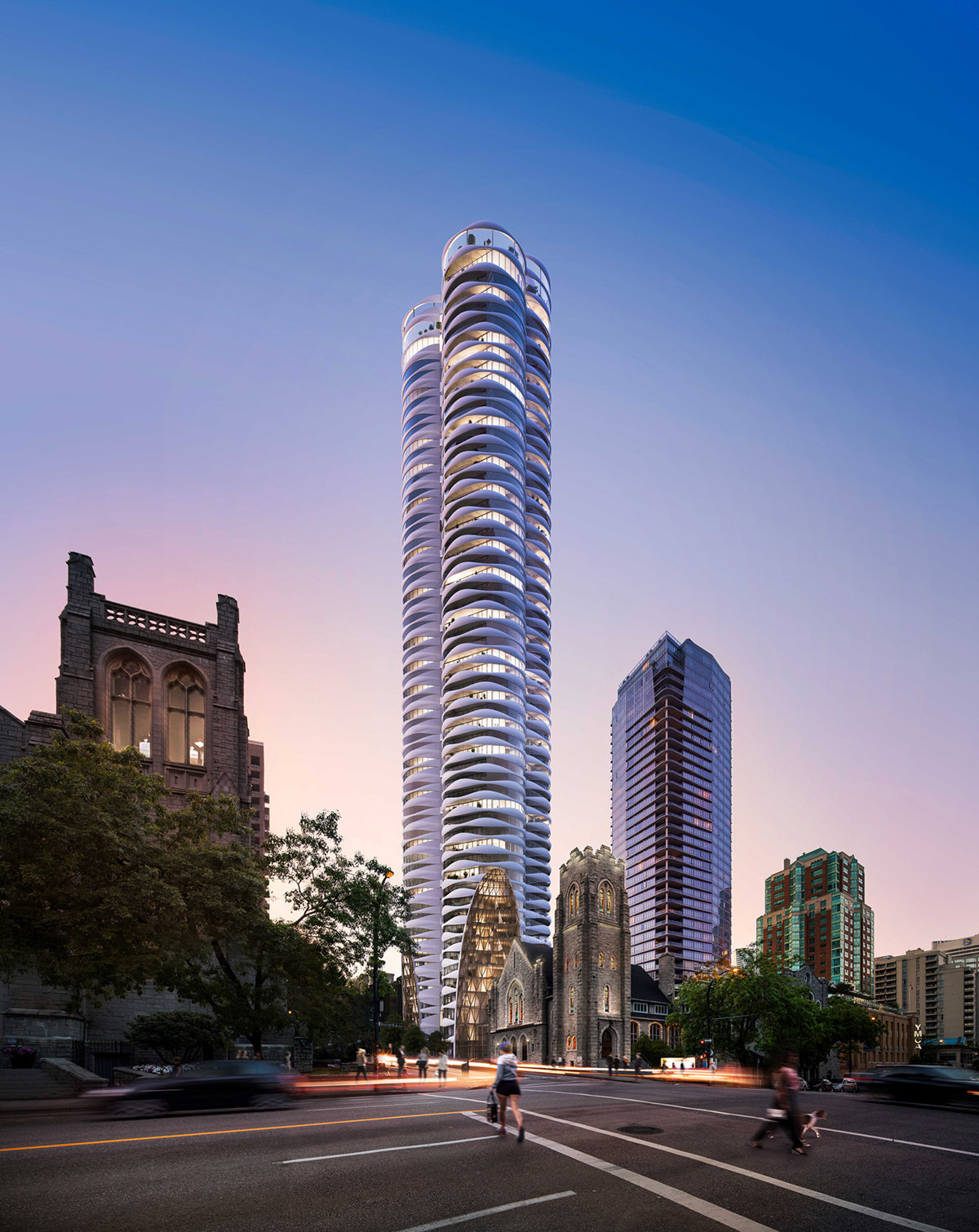
The Butterfly At Dusk
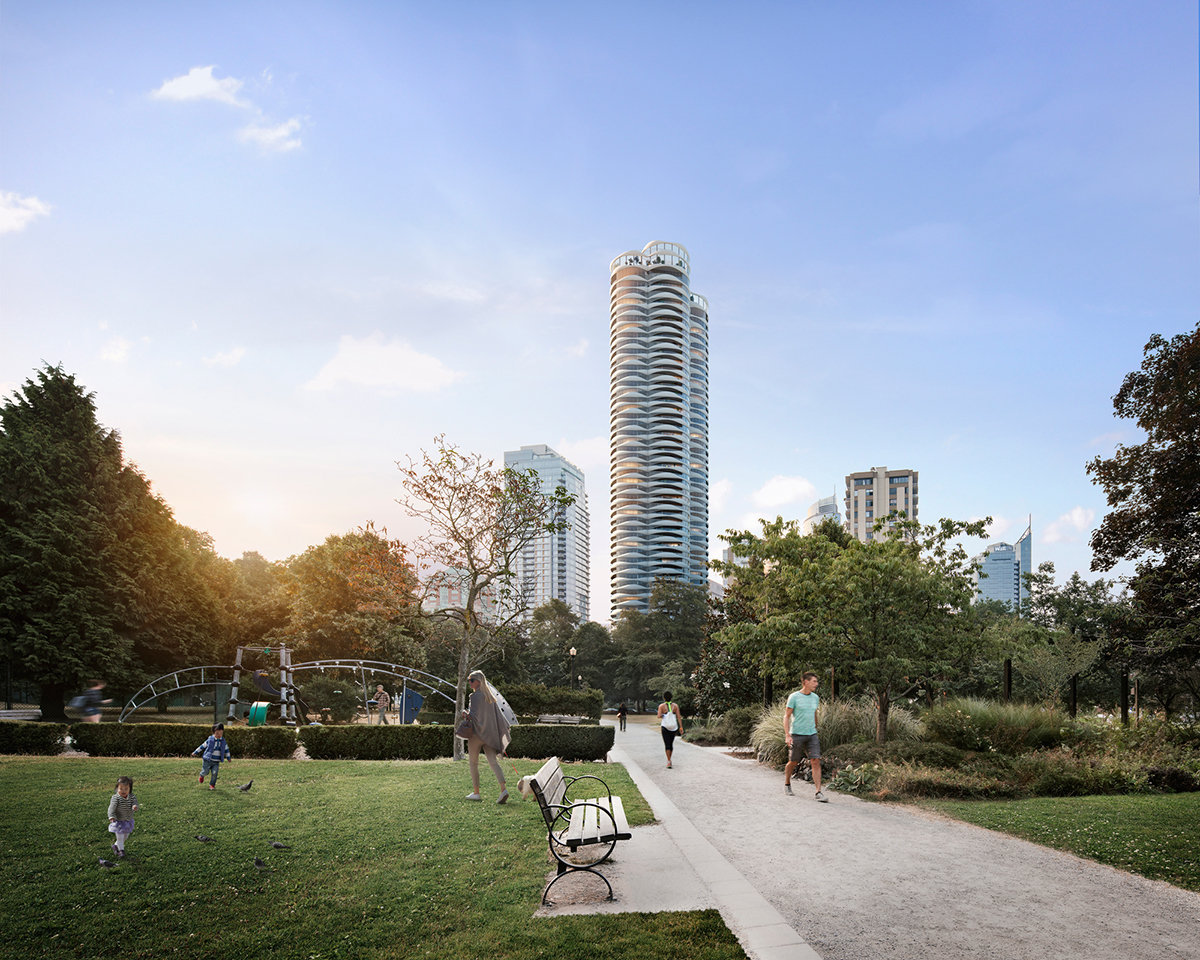
The Butterfly From Nelson Park
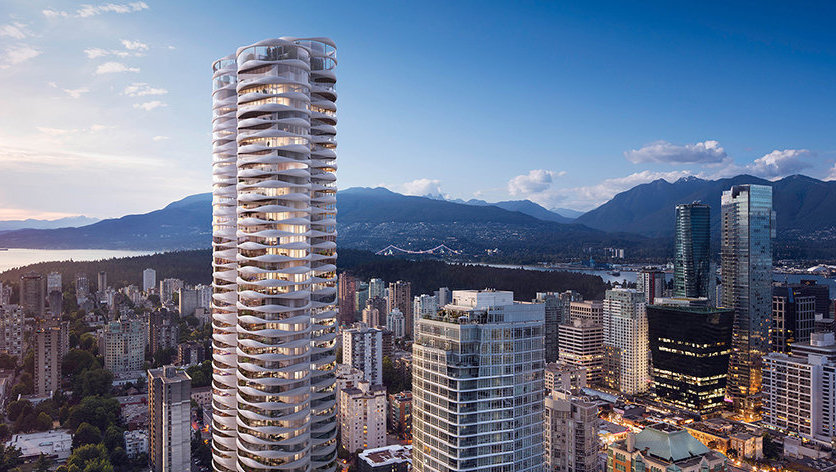
The Butterfly And English Bay
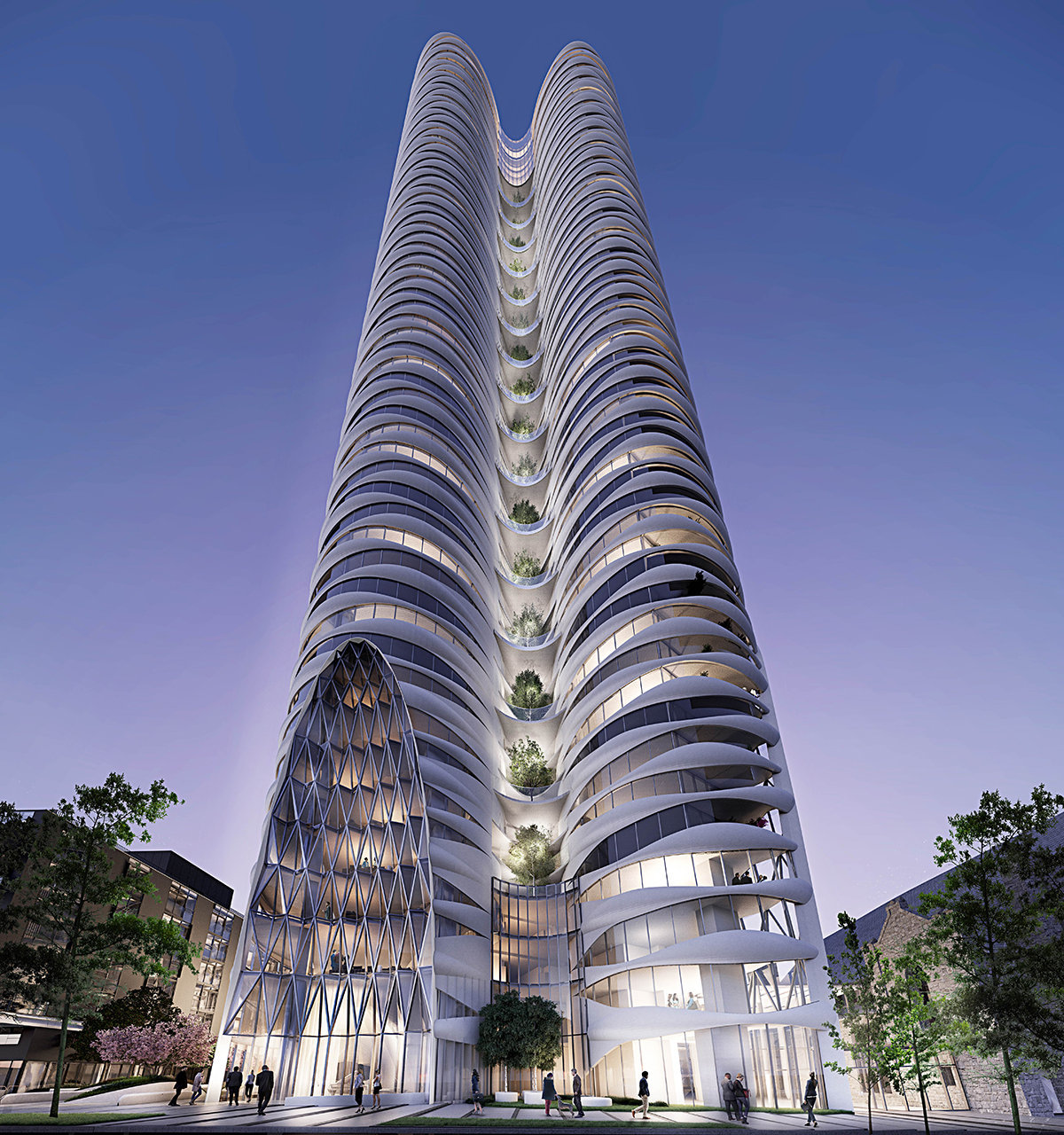
The Butterfly From Nelson Street
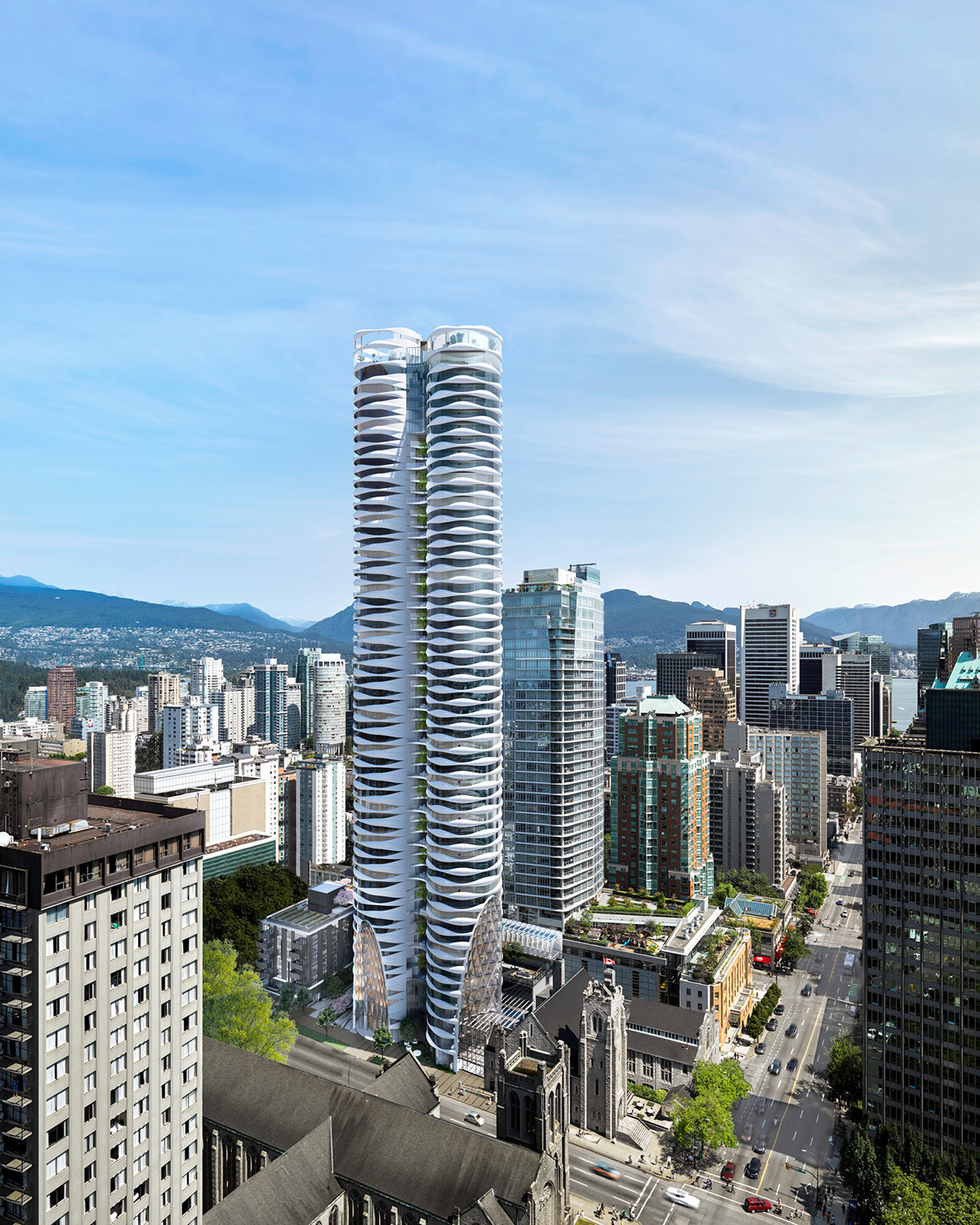
The Butterfly Looking North
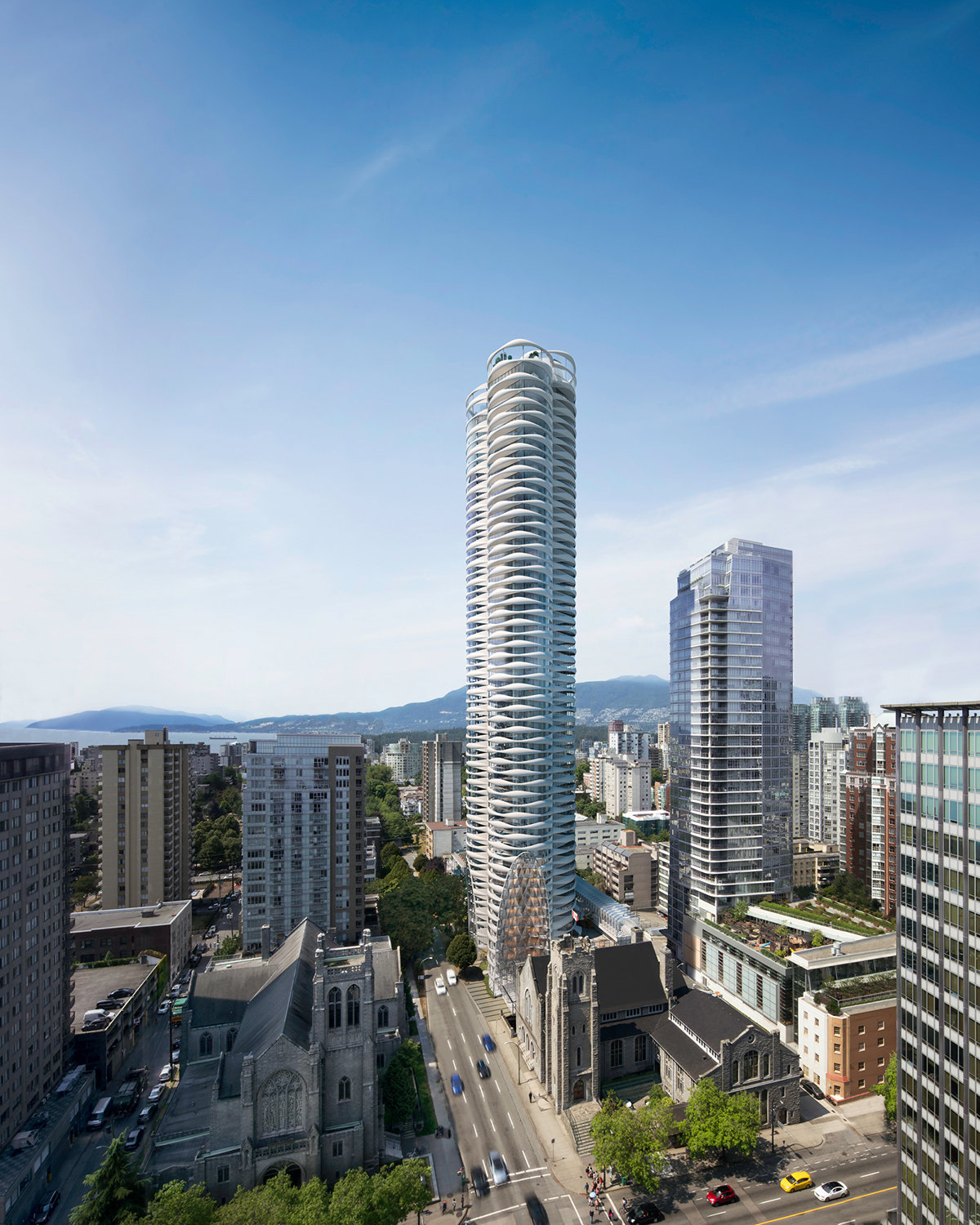
The Butterfly Looking West
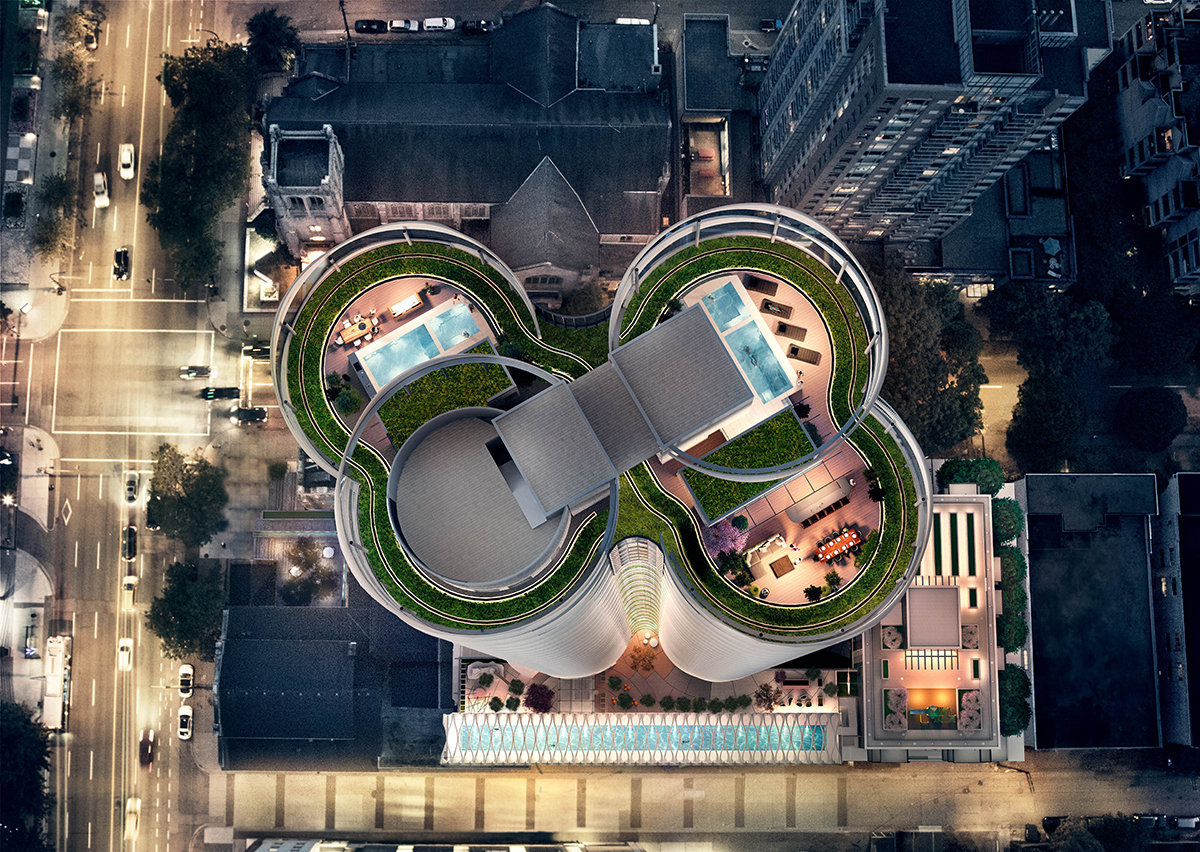
The Butterfly Penthouse Rooftops Rendering
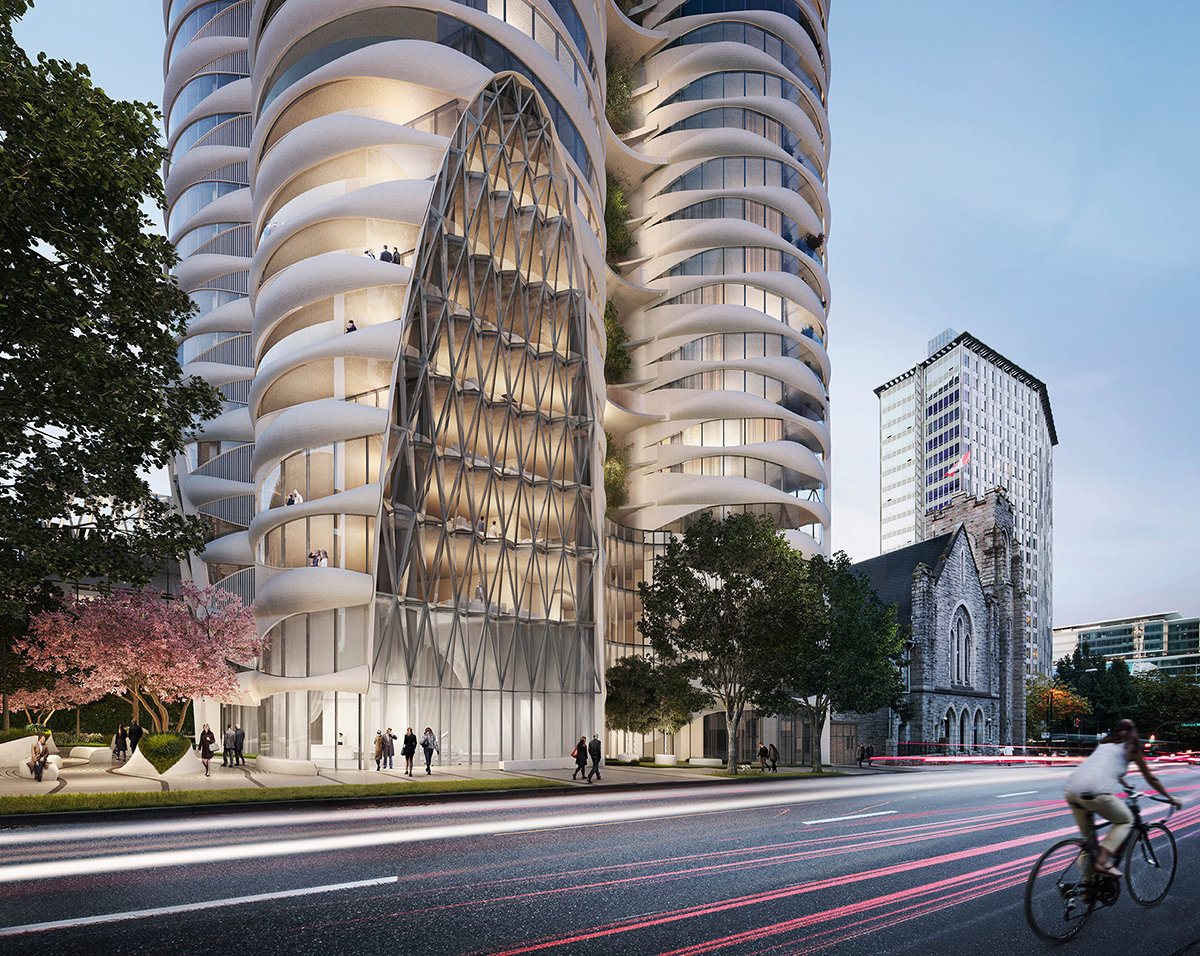
The Butterfly Lobby Entrance
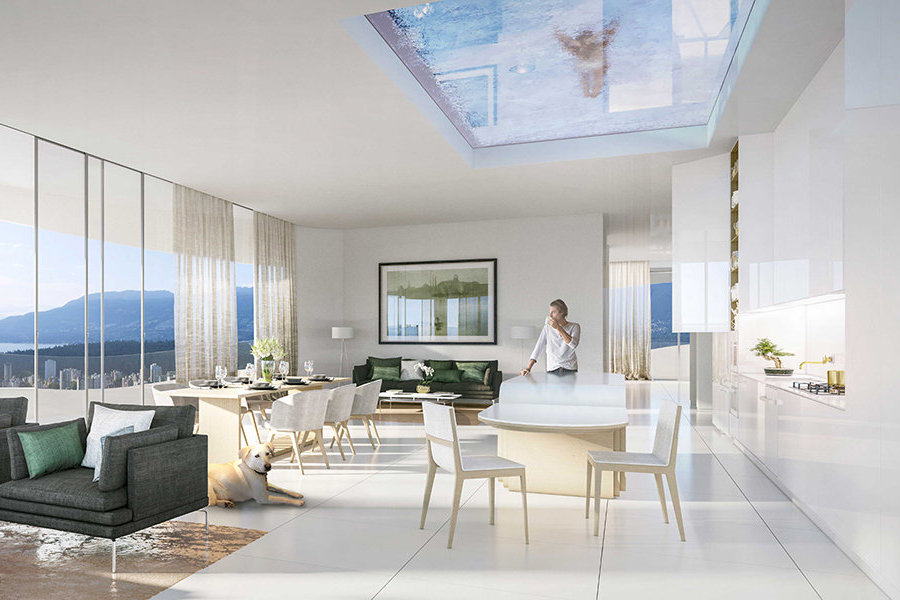
The Butterfly Penthouse Glass Bottom Pool
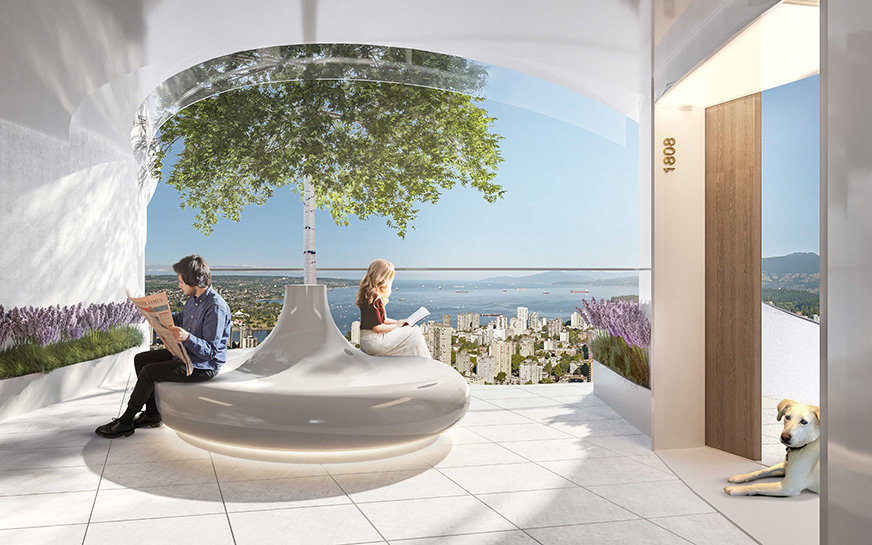
The Butterfly Typical Floor Courtyard
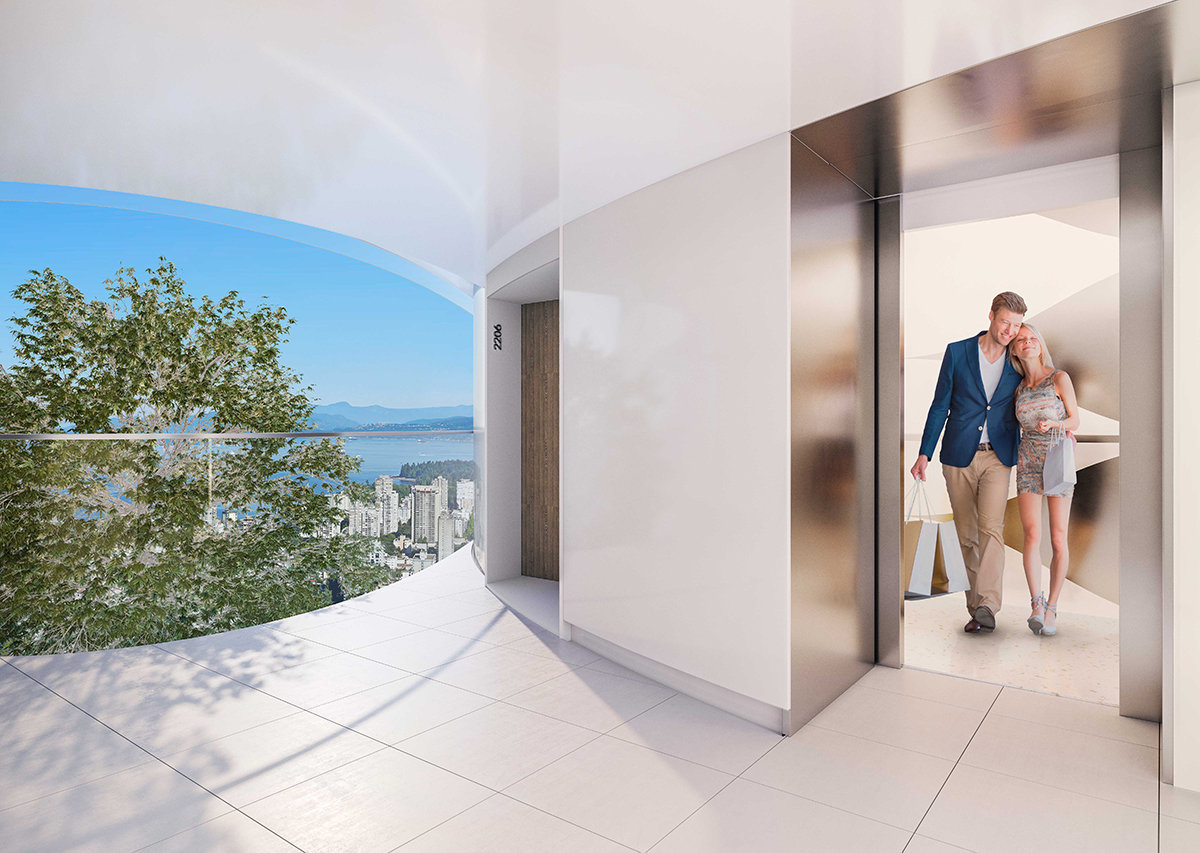
The Butterfly Lobby Elevator
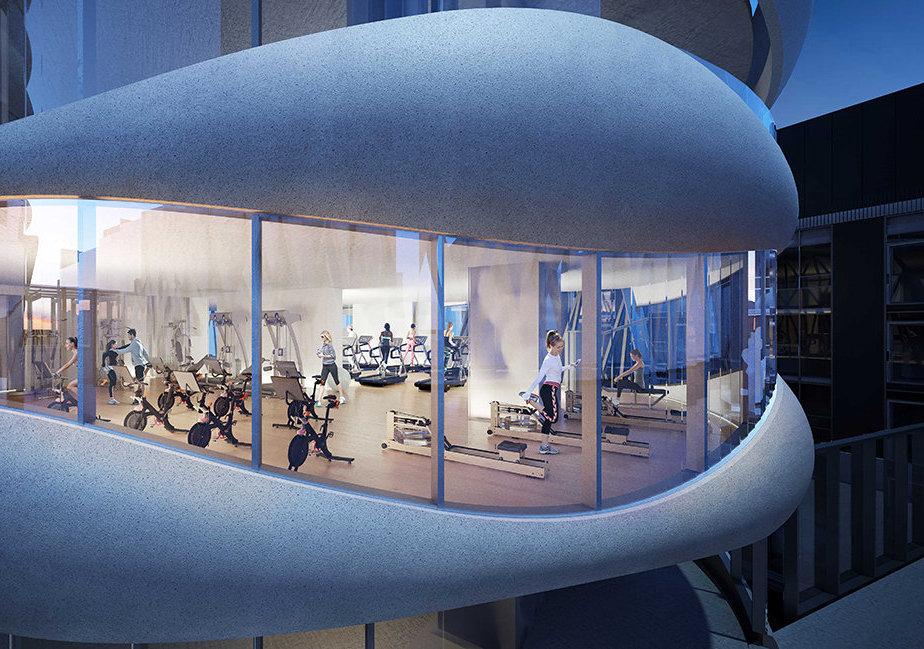
The Butterfly Fitness Centre
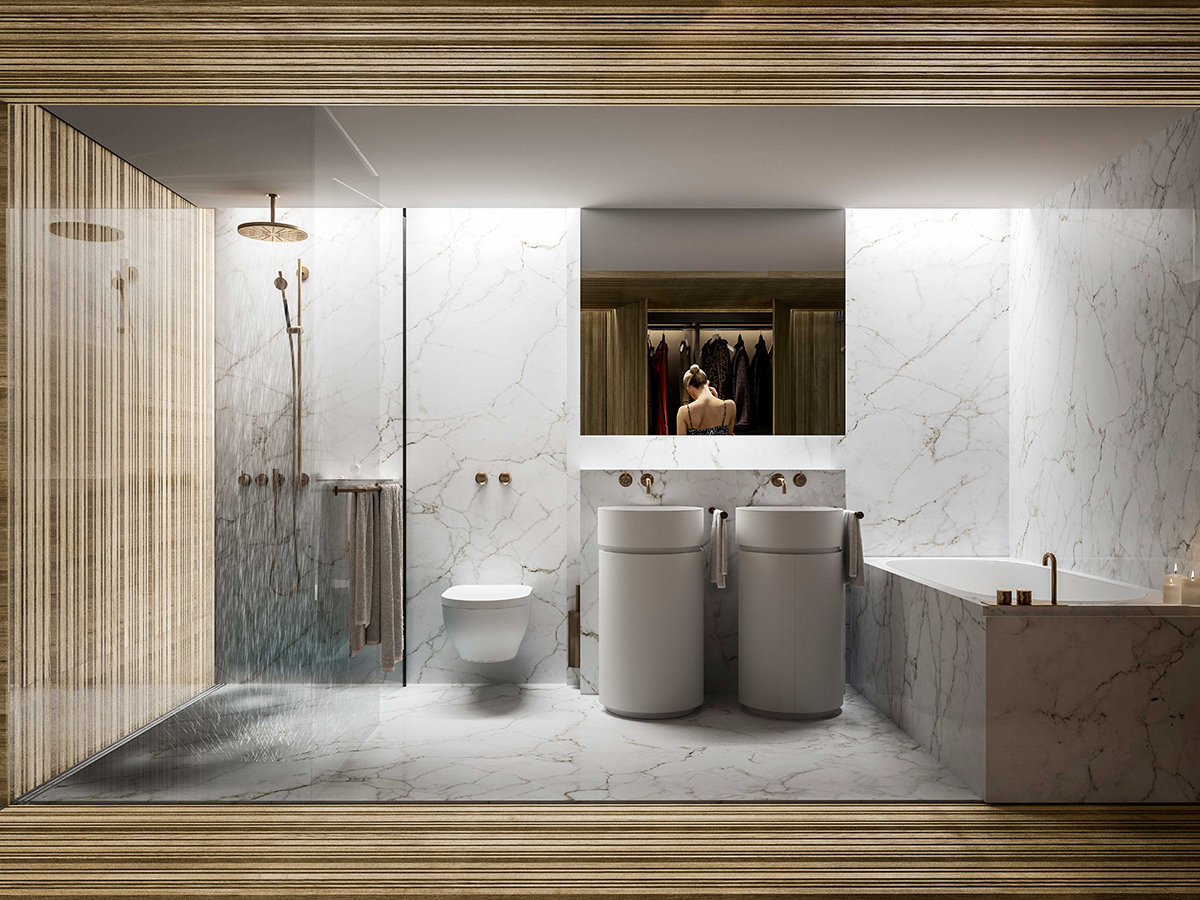
The Butterfly Bathroom Rendering
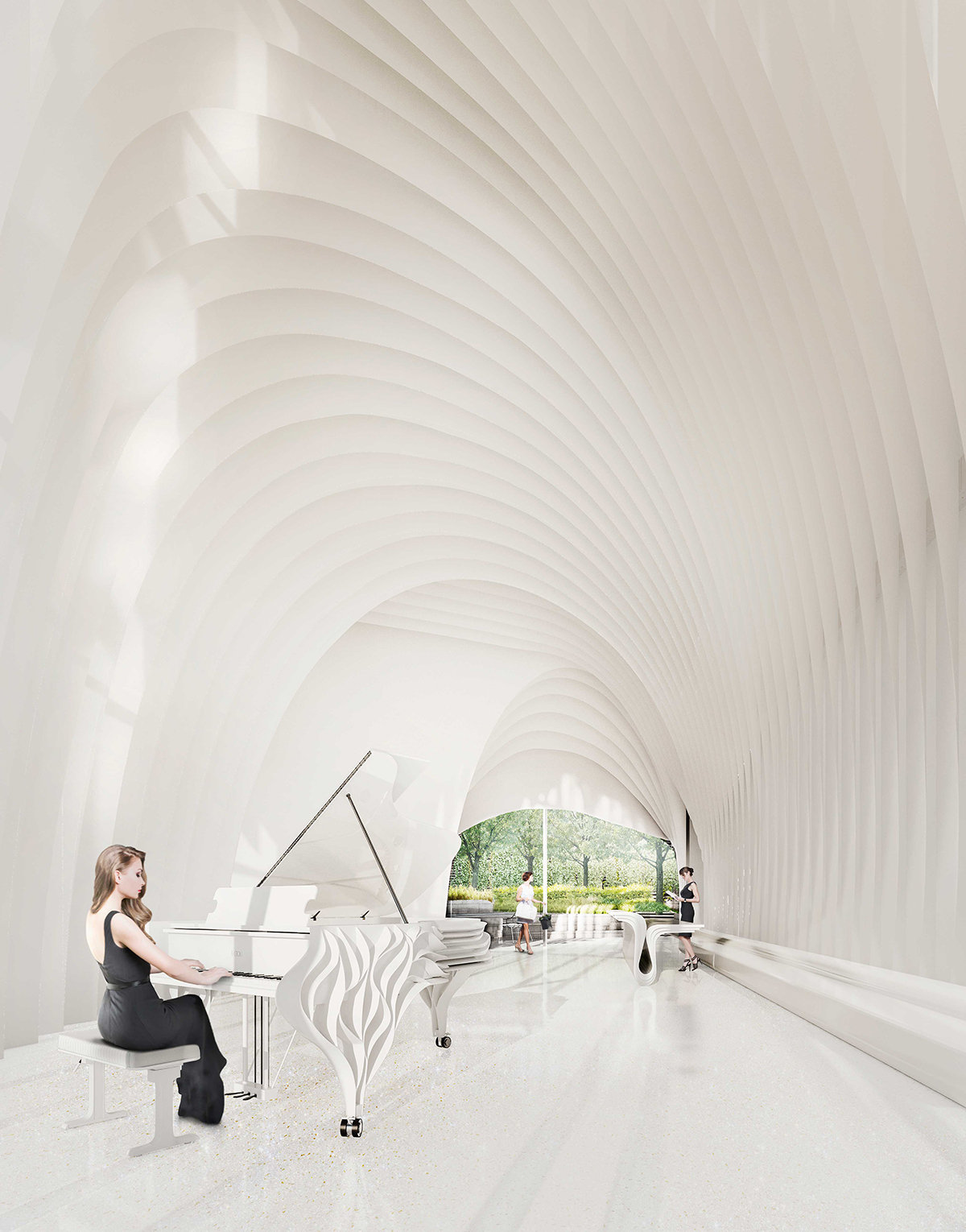
The Butterfly Residential Lobby Rendering
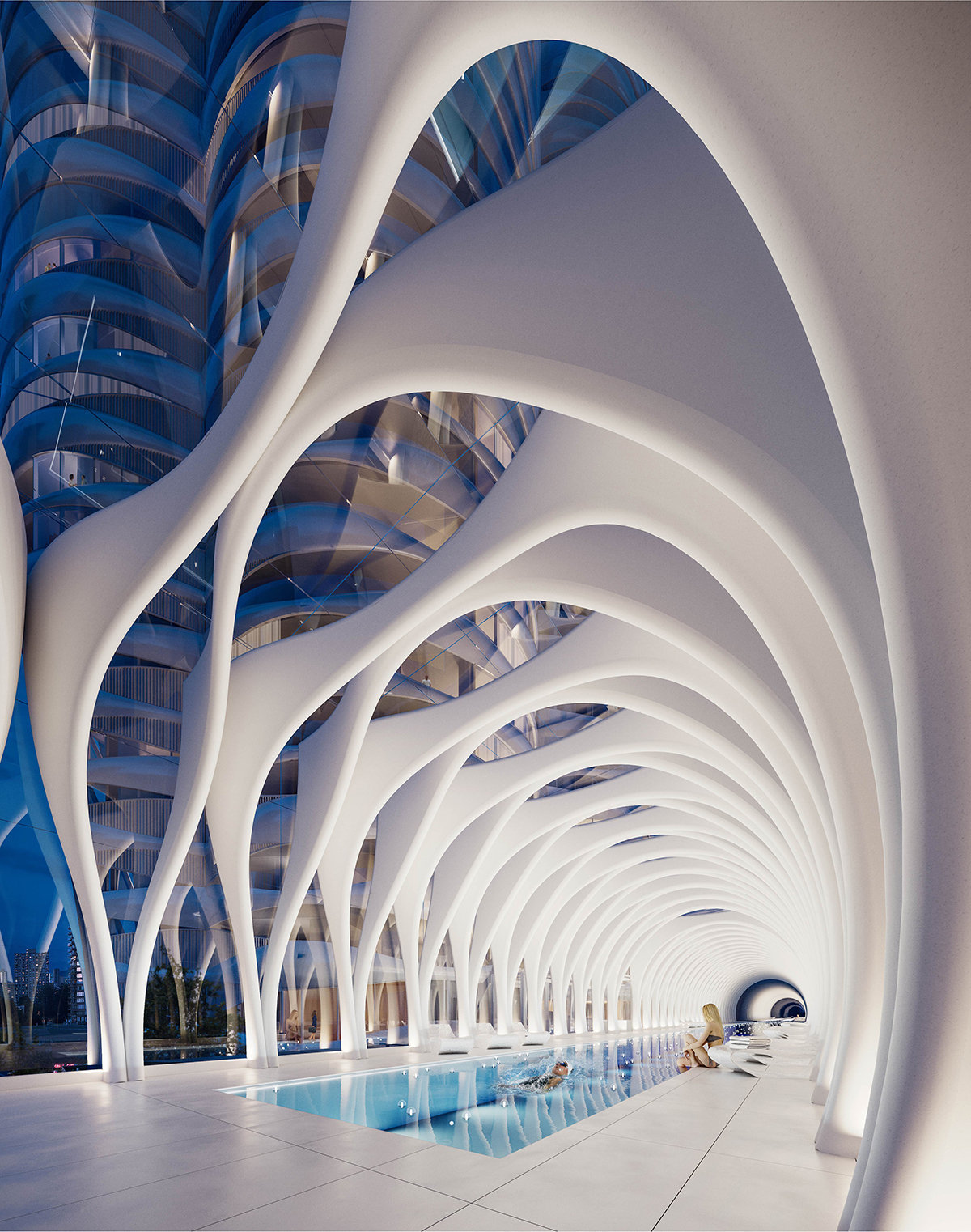
The Butterfly Swimming Pool Rendering
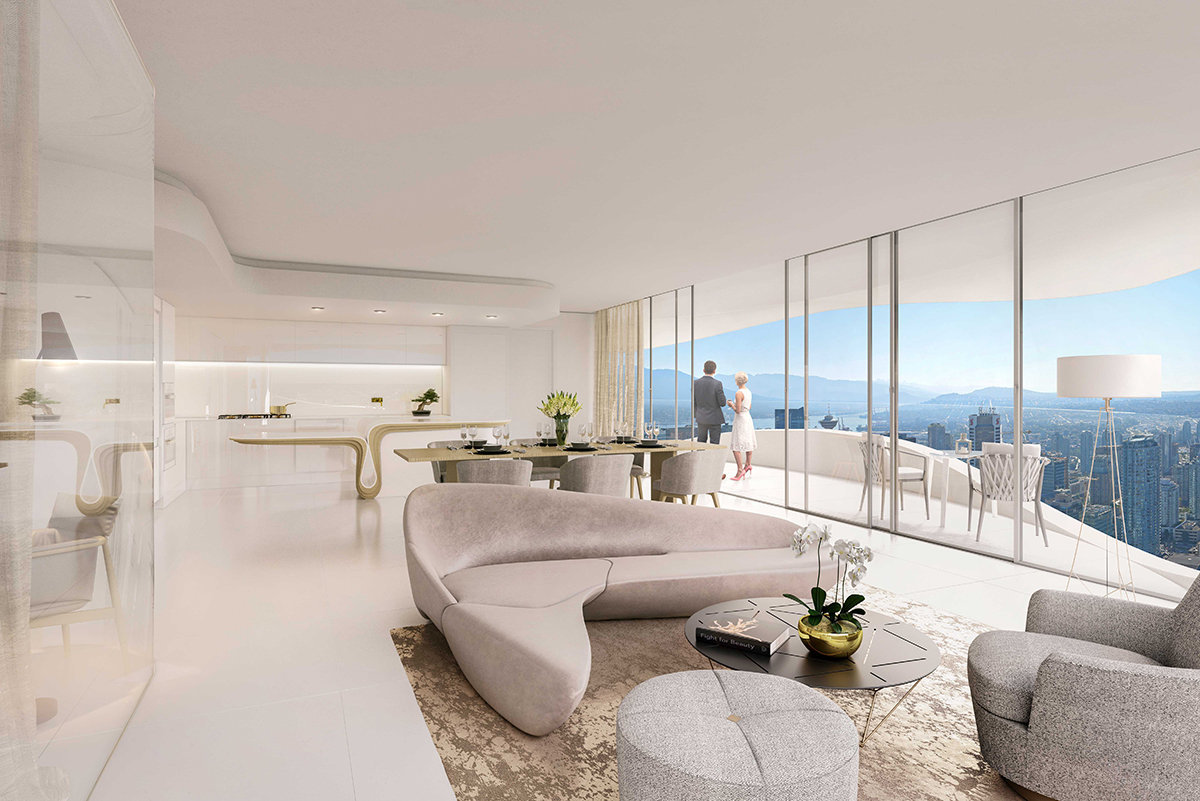
The Butterfly Interior Rendering
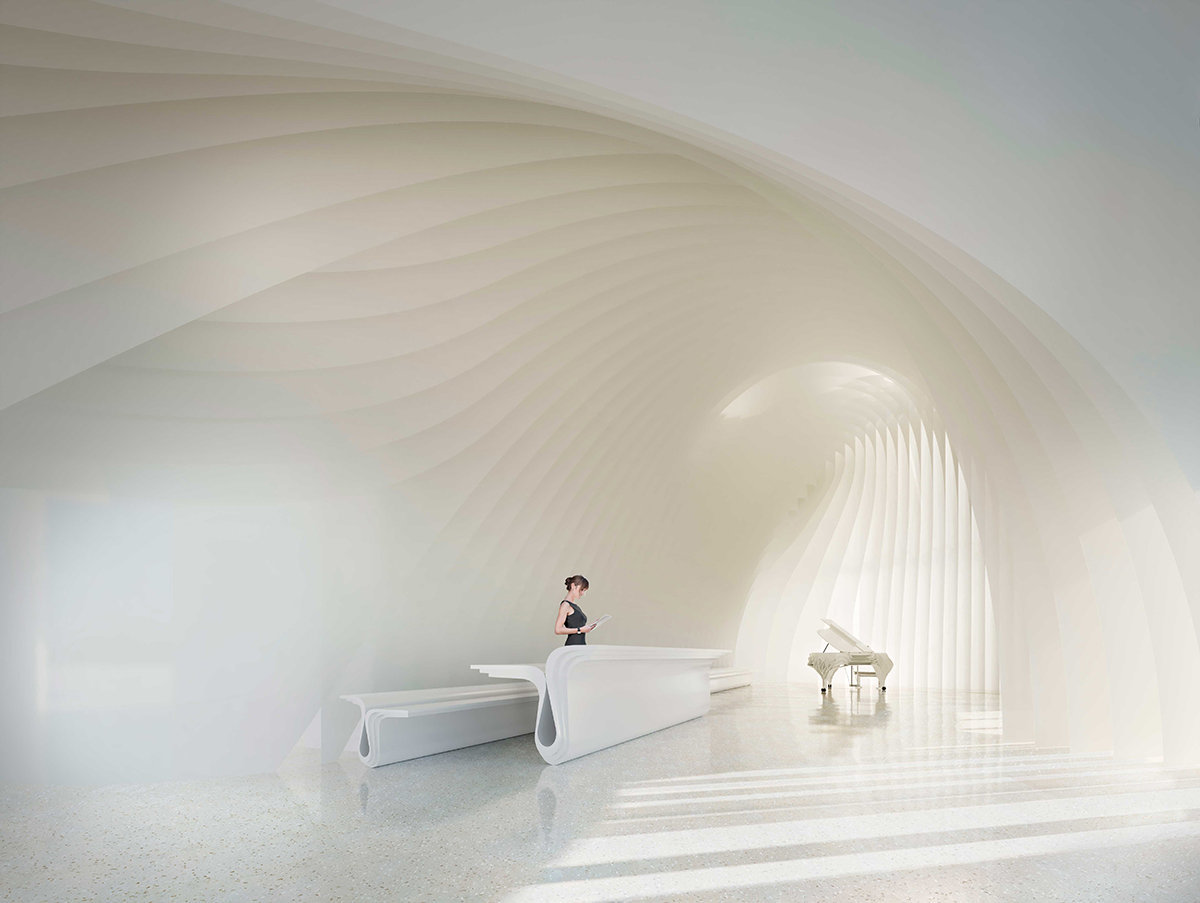
The Butterfly Concierge Rendering
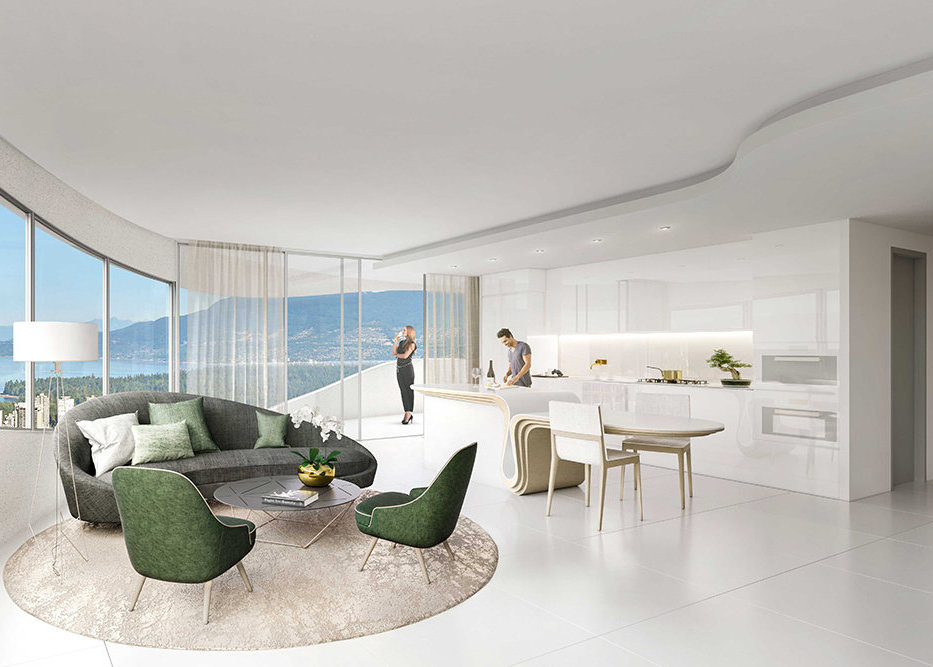
The Butterfly Interior Rendering
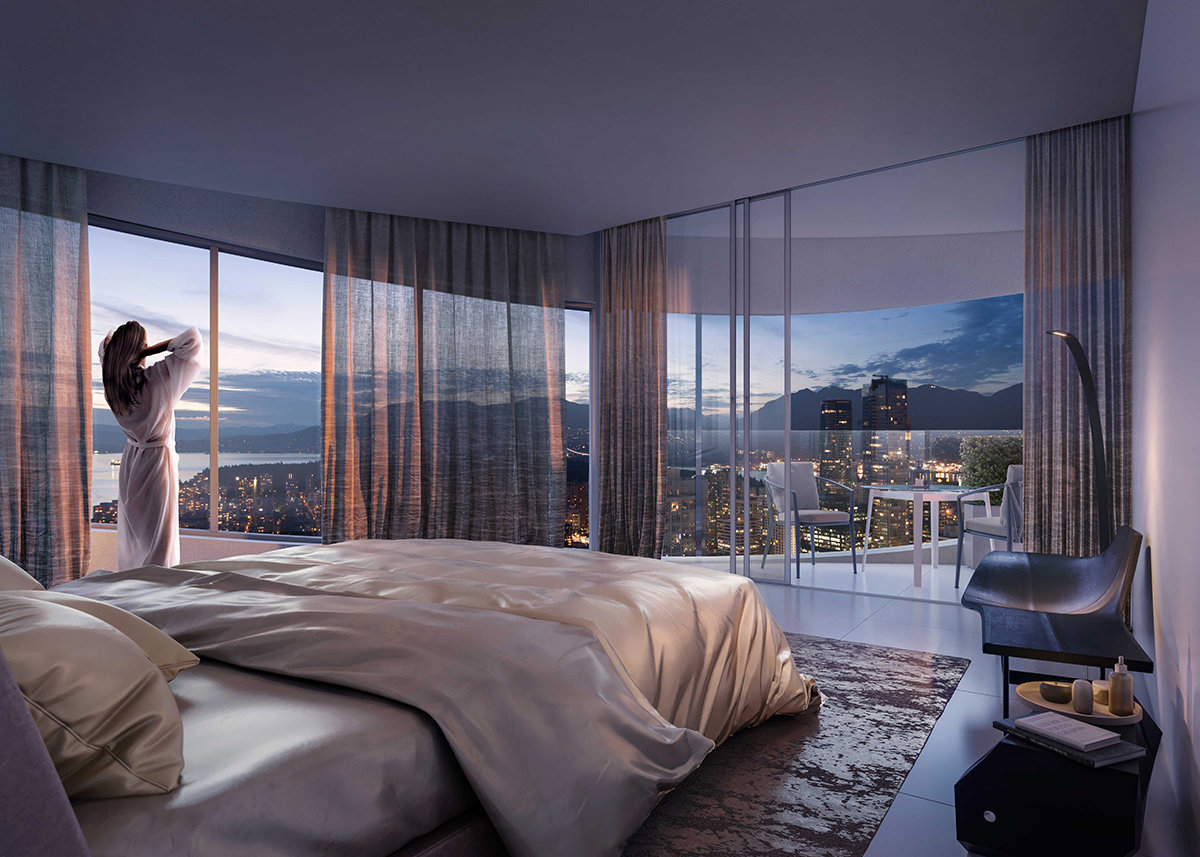
The Butterfly Bedroom Rendering
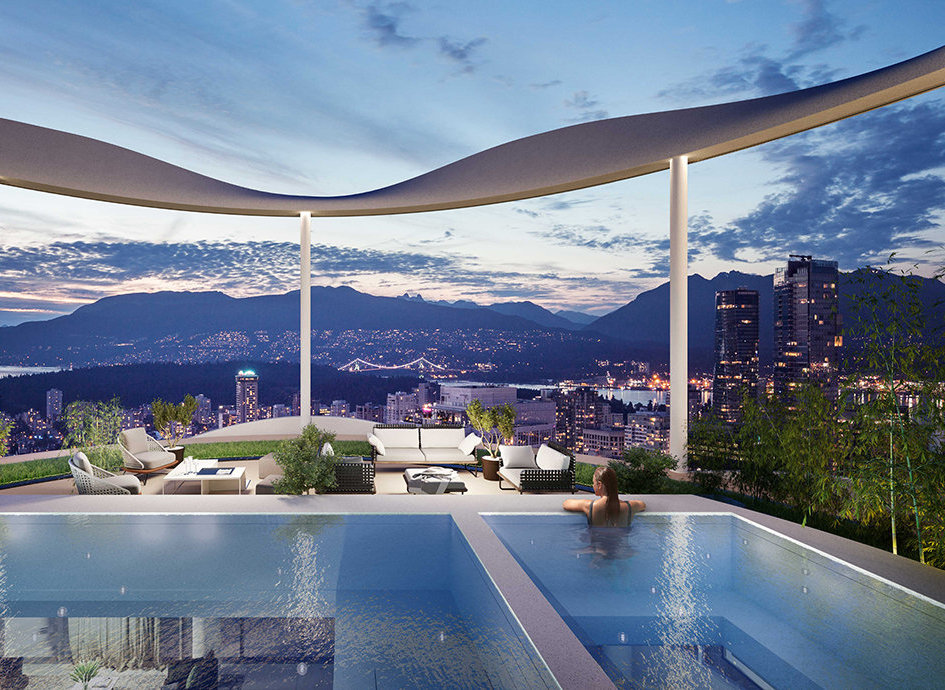
The Butterfly Penthouse Pool Facing West
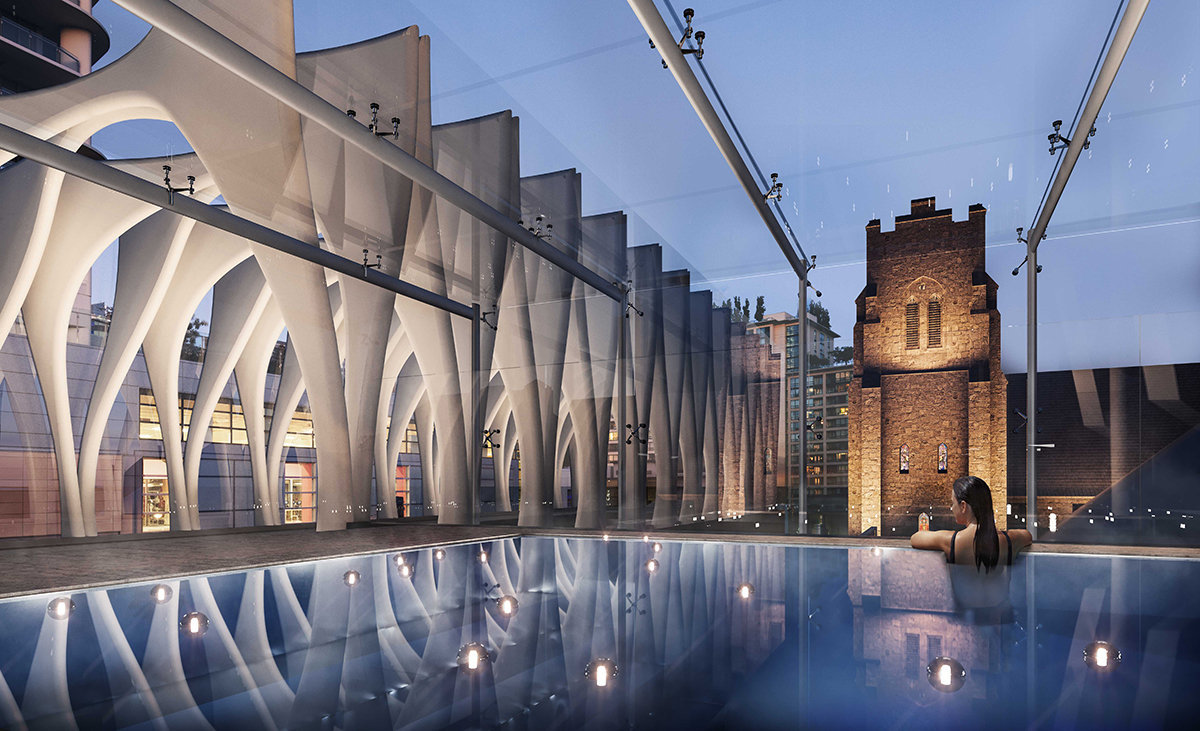
The Butterfly Hot Tub
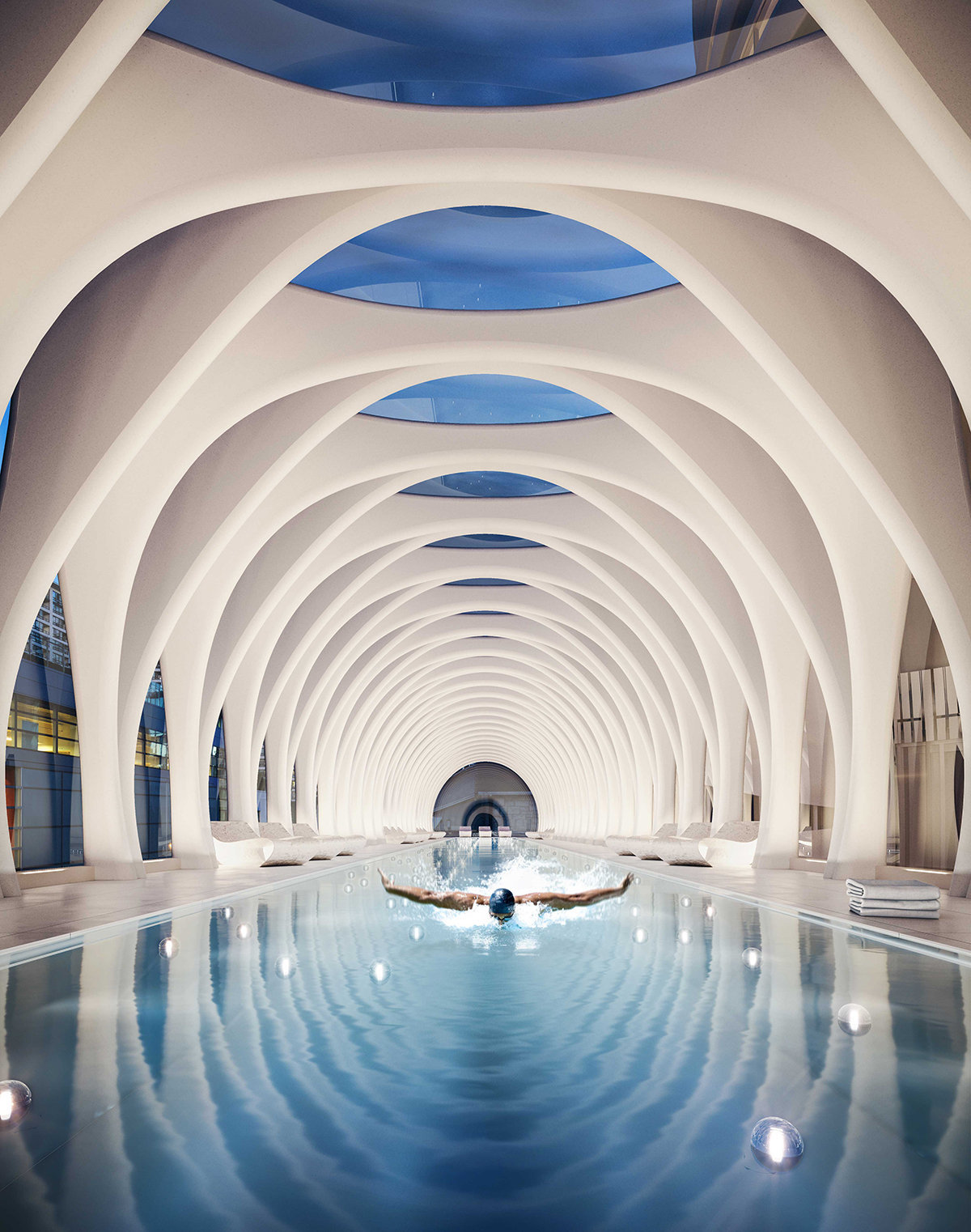
The Butterfly Swimming Pool Rendering
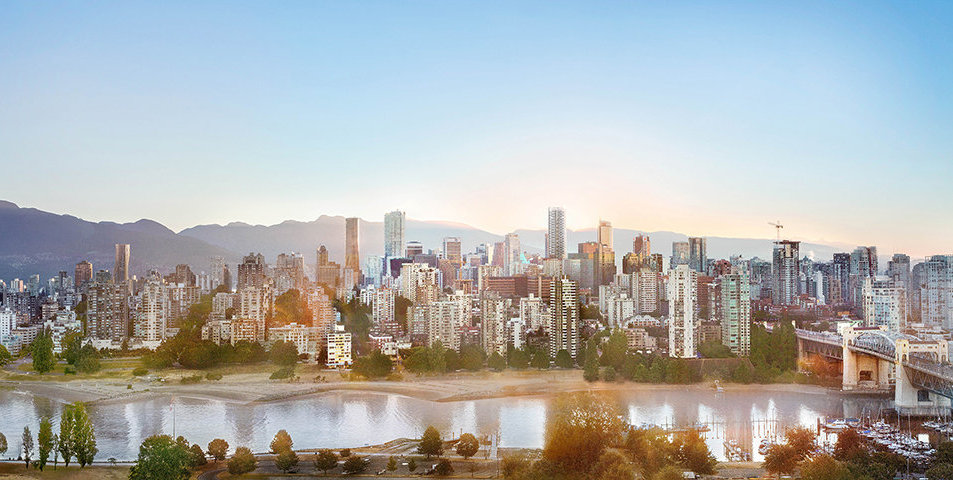
The Butterfly From Kits Beach
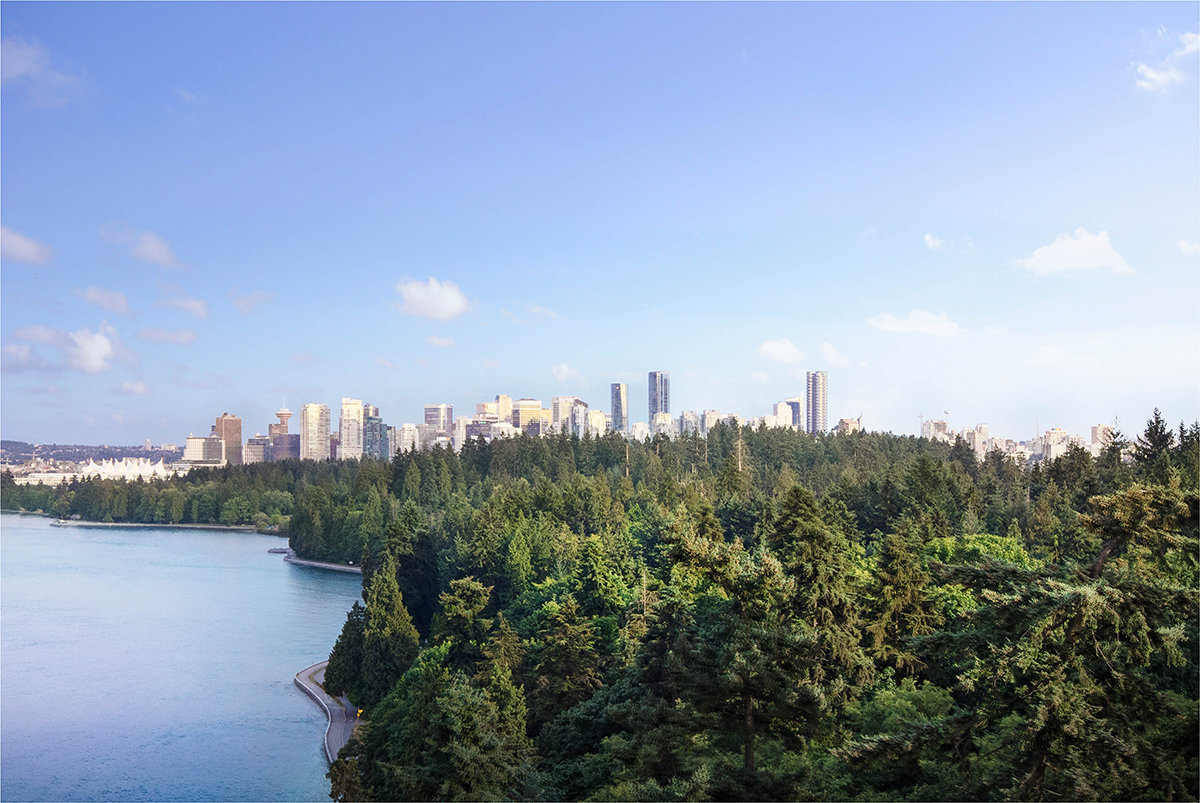
The Butterfly From Lion's Gate Bridge









