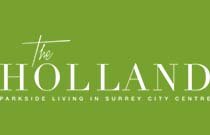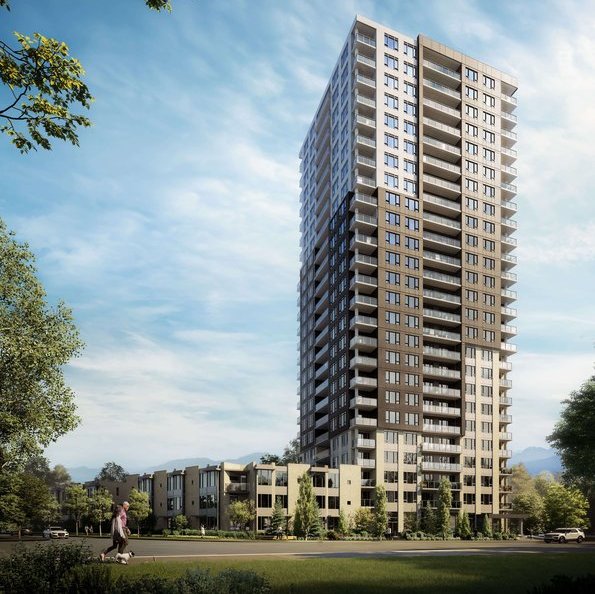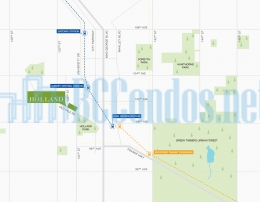Building Info
the holland - 10158 133 street, surrey, bc v3t 3y7, canada. crossroads are 133 street and old yale road. the holland rises 25 storeys with 240 condo units and 8 townhouses. the hollands collection of one and two-bedroom condominiums and three-bedroom townhomes is designed to offer a home for every lifestyle. estimated completion in 2022. developed by townline. architecture by gbl architects. interior design by byu design.
nearby parks include holland park, royal kwantlen park and whalley athletic park. schools nearby are old yale road elementary, king george international college, aureus university school of medicine, canadian tourism college, kwantlen park secondary, k b woodward elementary, roggendorf school of hairdressing, a h p matthew elementary, simon fraser university (surrey) and prince charles elementary school. grocery stores and supermarkets are t & t supermarket inc, safeway, al-hana arabic grocery store and save-on-foods. walking distance to central city mall.
Photo GalleryClick Here To Print Building Pictures - 6 Per Page
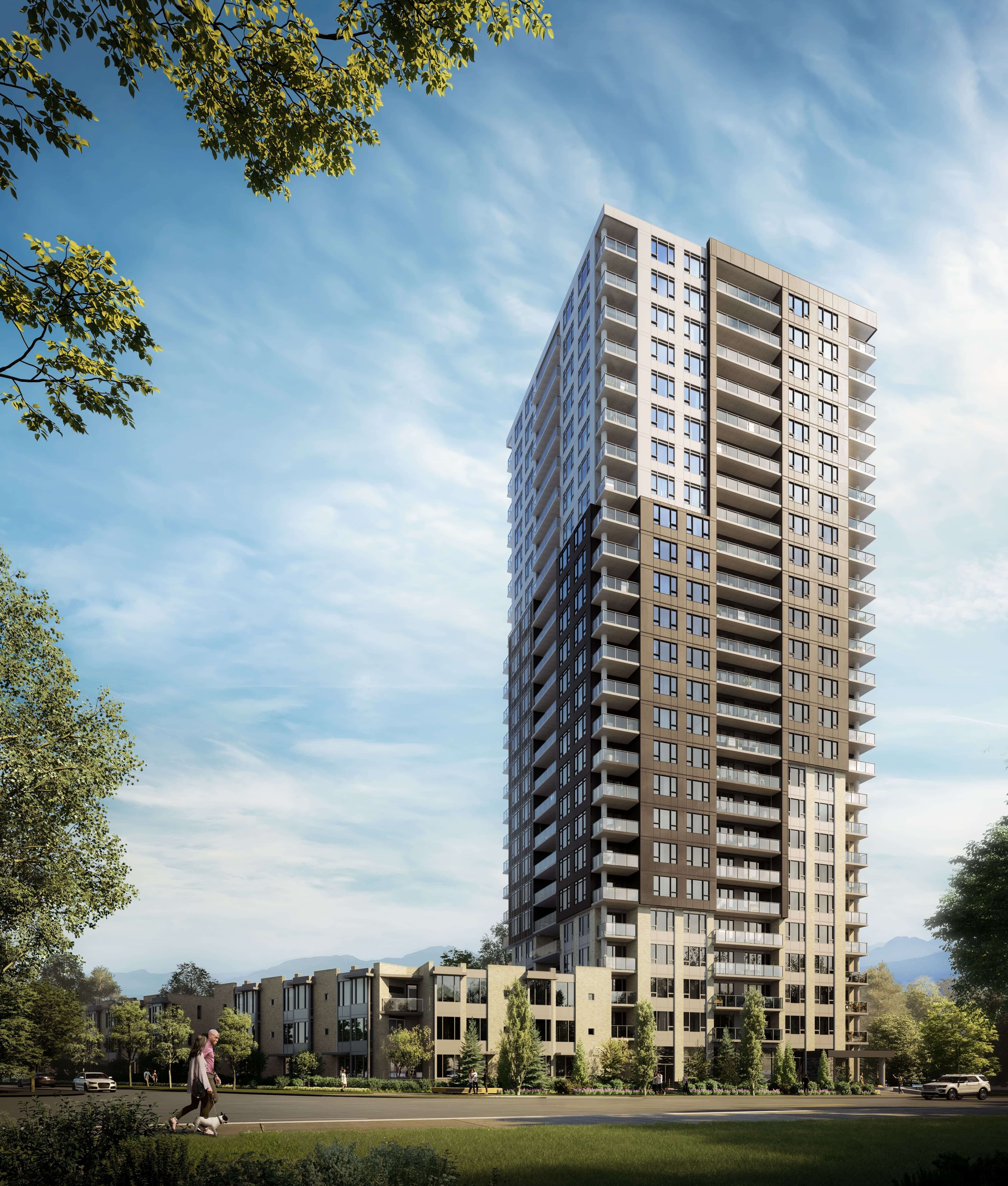
Building Exterior
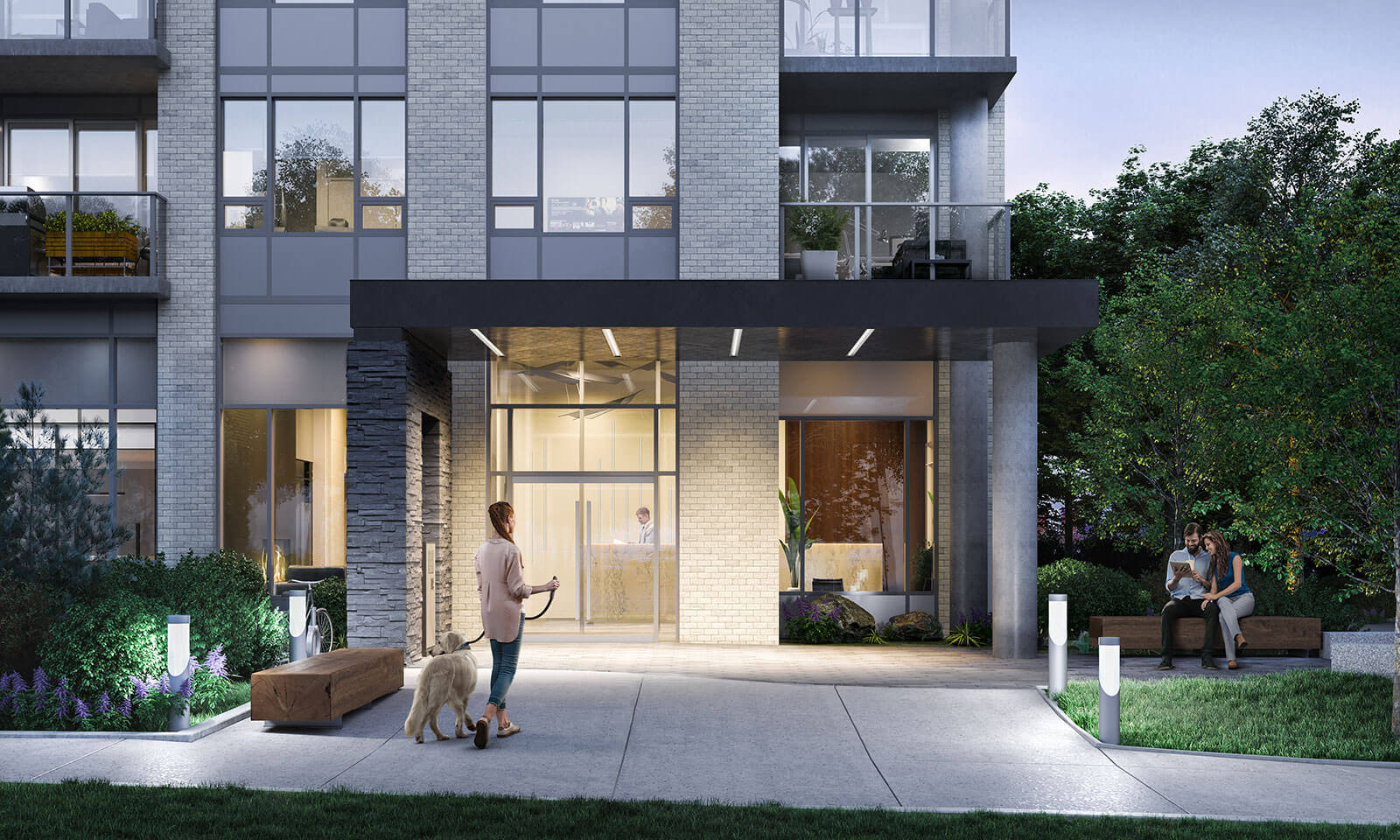
Lobby Exterior - 10158 133 St, Surrey, BC V3T 3Y7, Canada
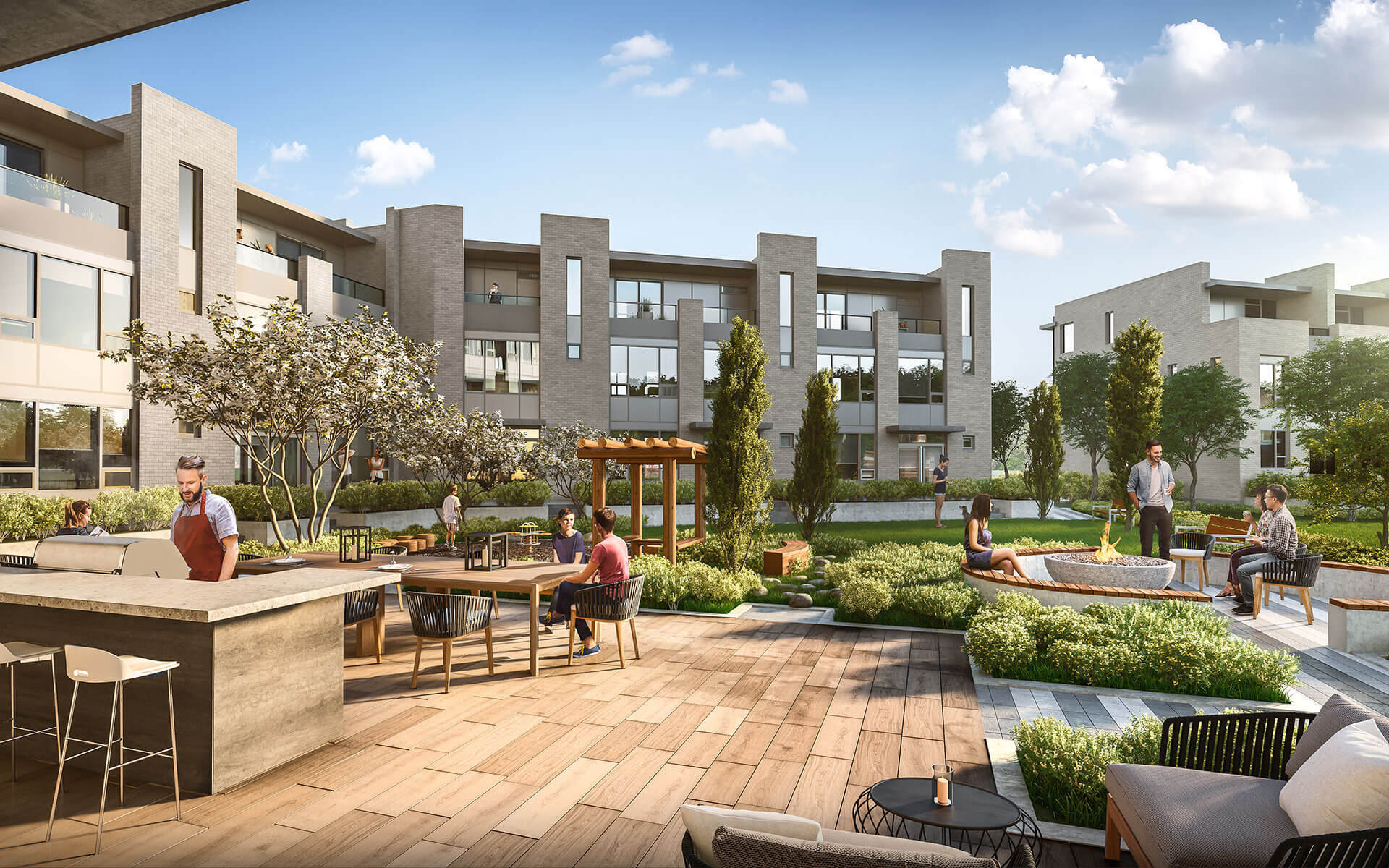
Outdoor Lounge - 10158 133 St, Surrey, BC V3T 3Y7, Canada
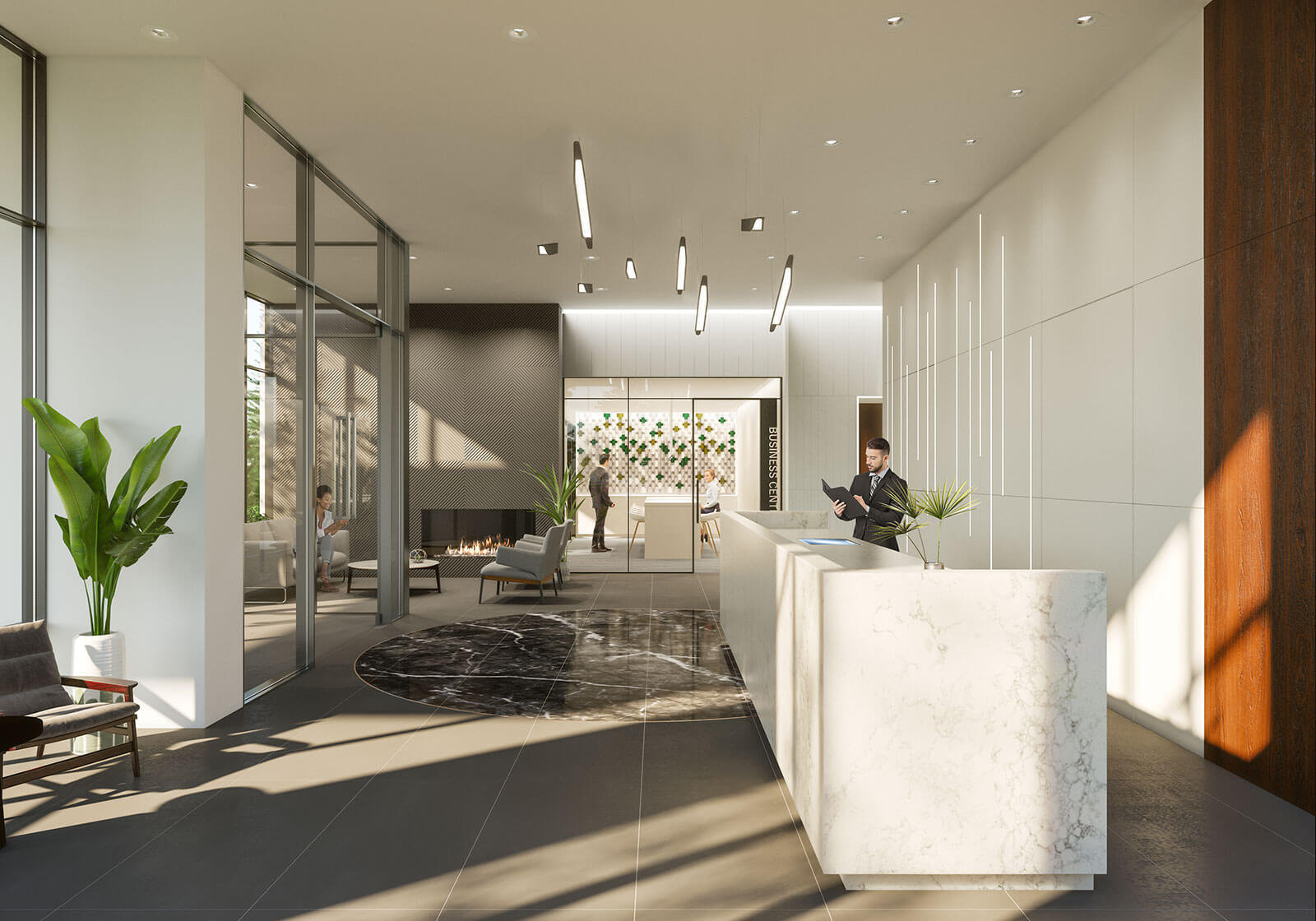
Lobby - 10158 133 St, Surrey, BC V3T 3Y7, Canada
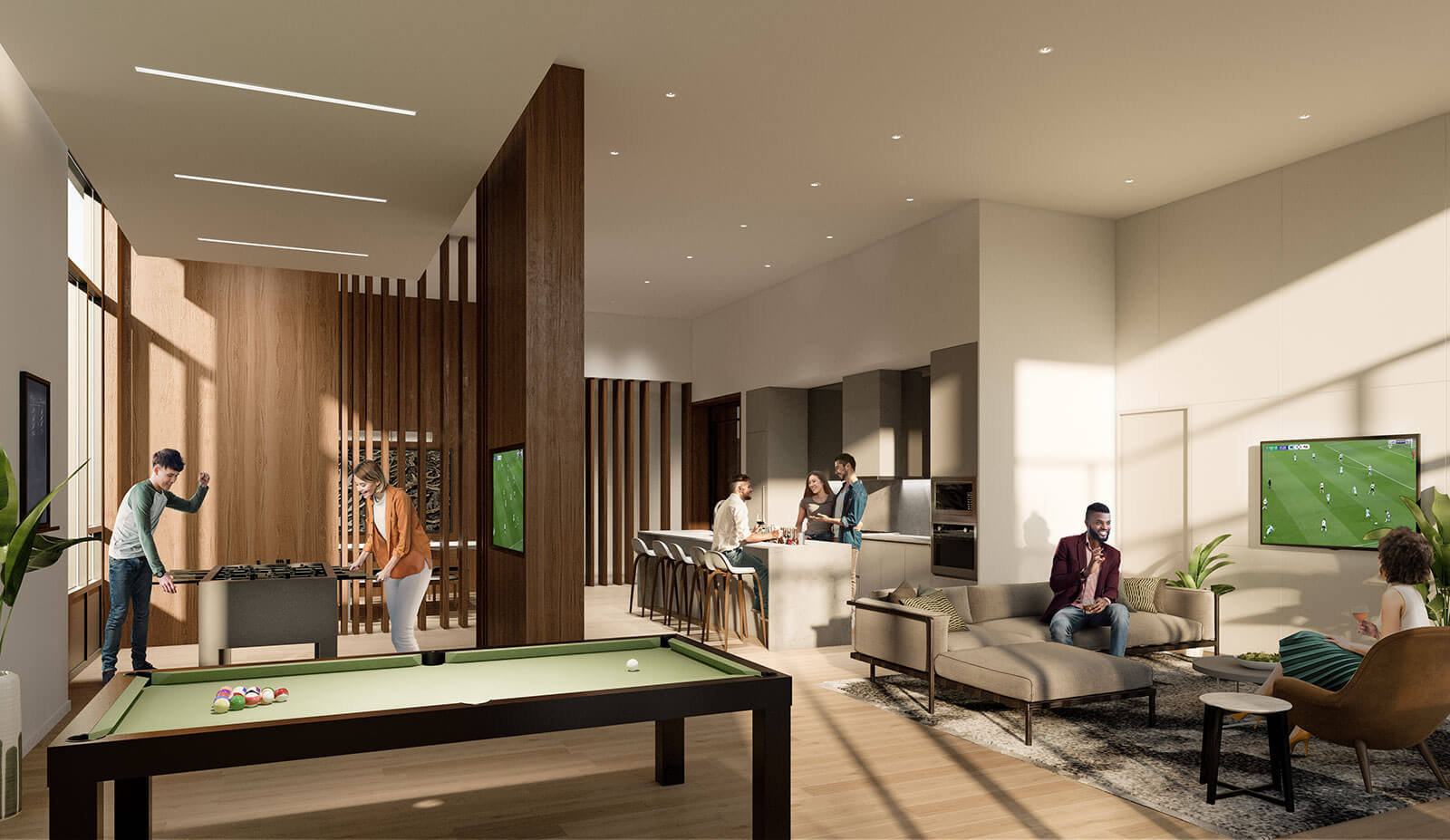
Games Room - 10158 133 St, Surrey, BC V3T 3Y7, Canada
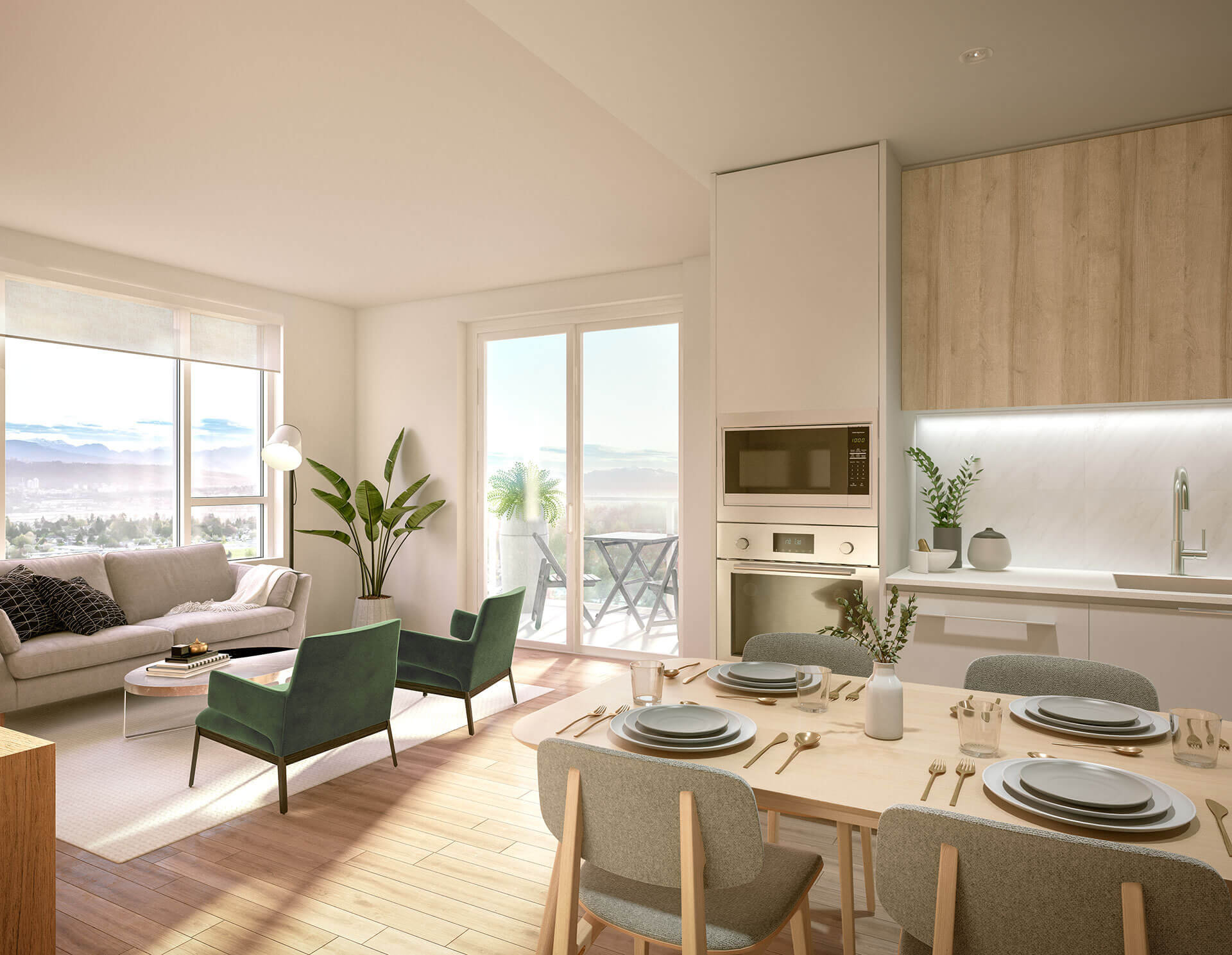
Living Area - 10158 133 St, Surrey, BC V3T 3Y7, Canada
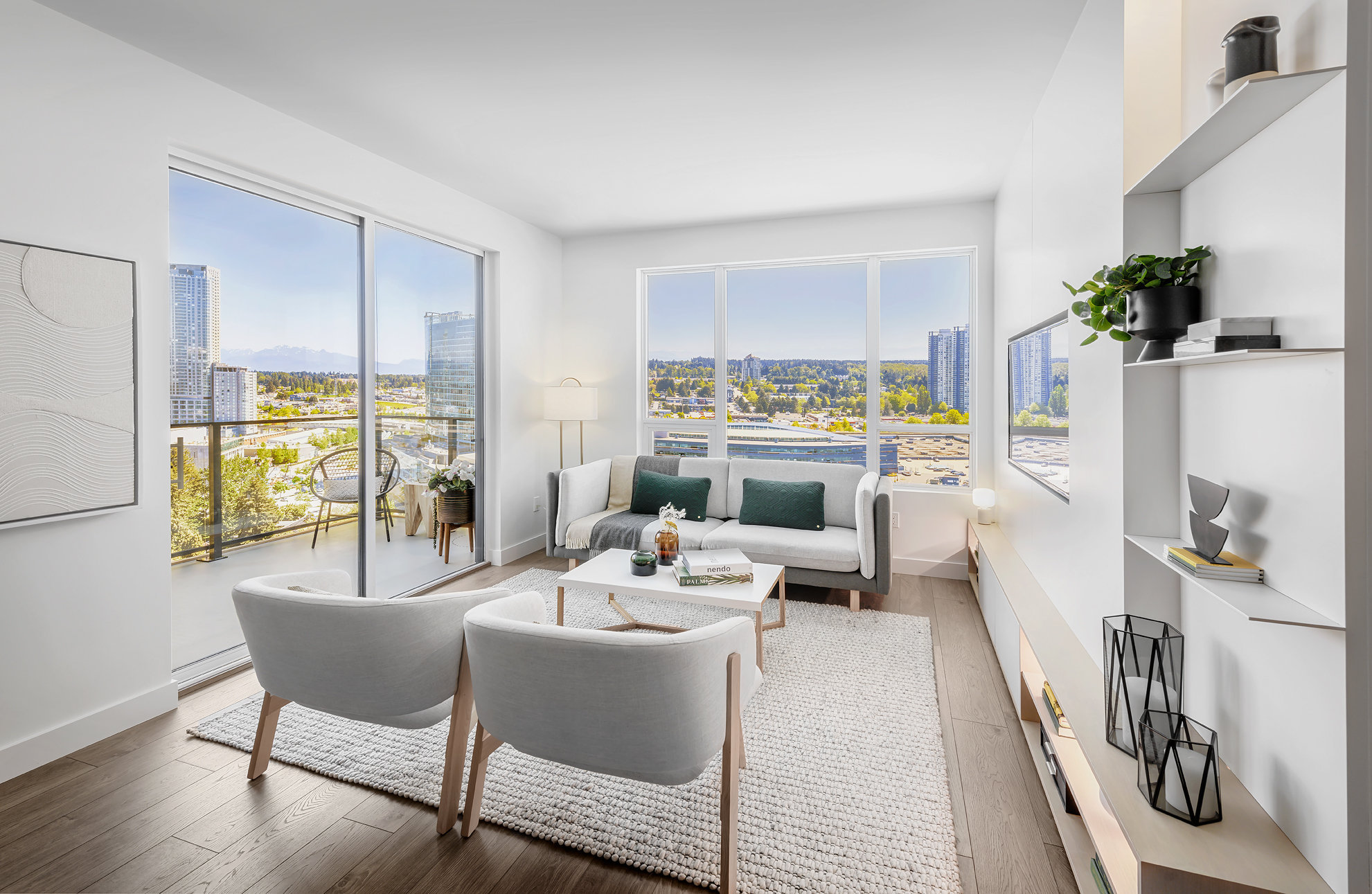
Living Area - 10158 133 St, Surrey, BC V3T 3Y7, Canada
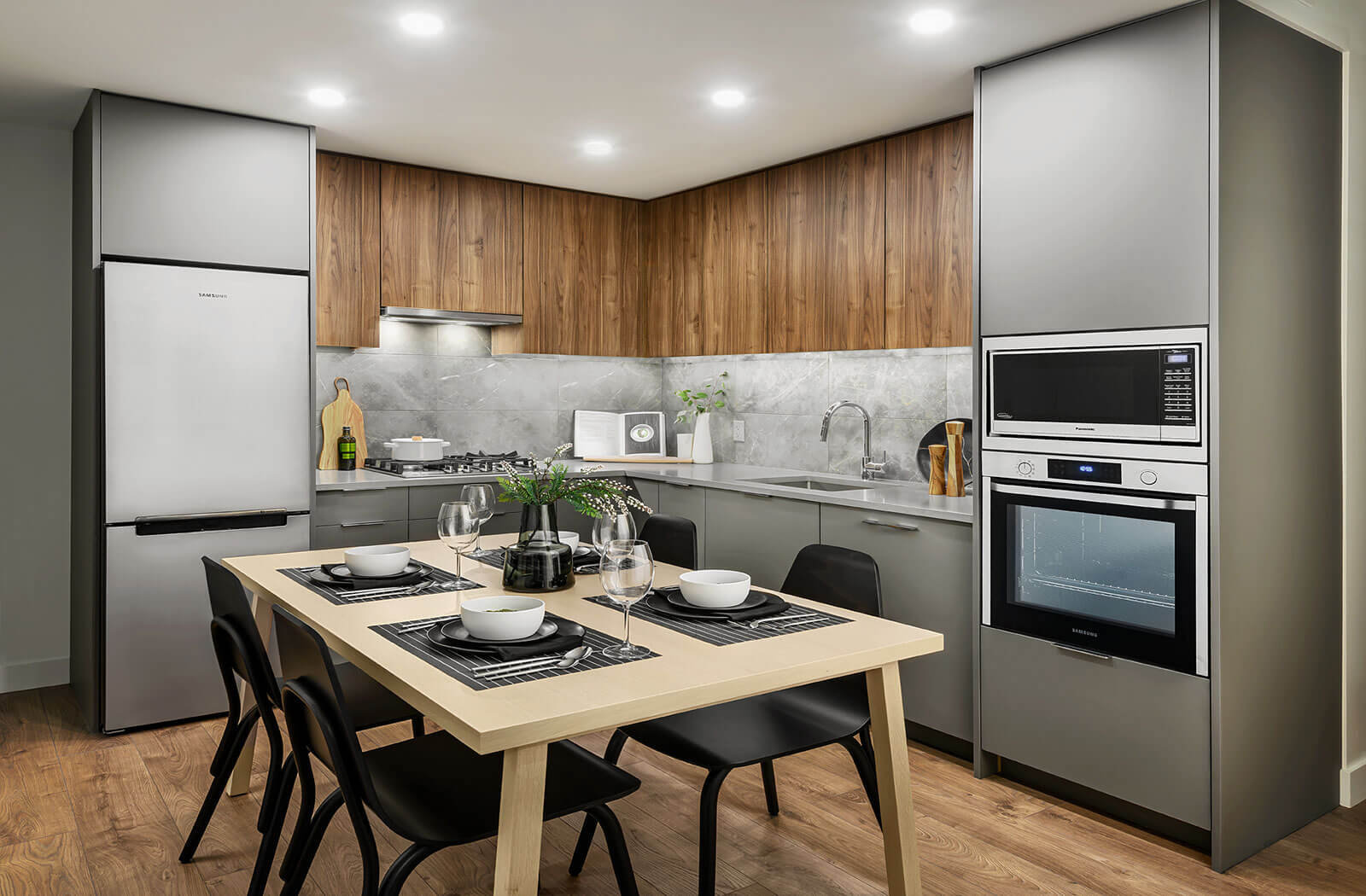
Dining & Kitchen Area - 10158 133 St, Surrey, BC V3T 3Y7, Canada
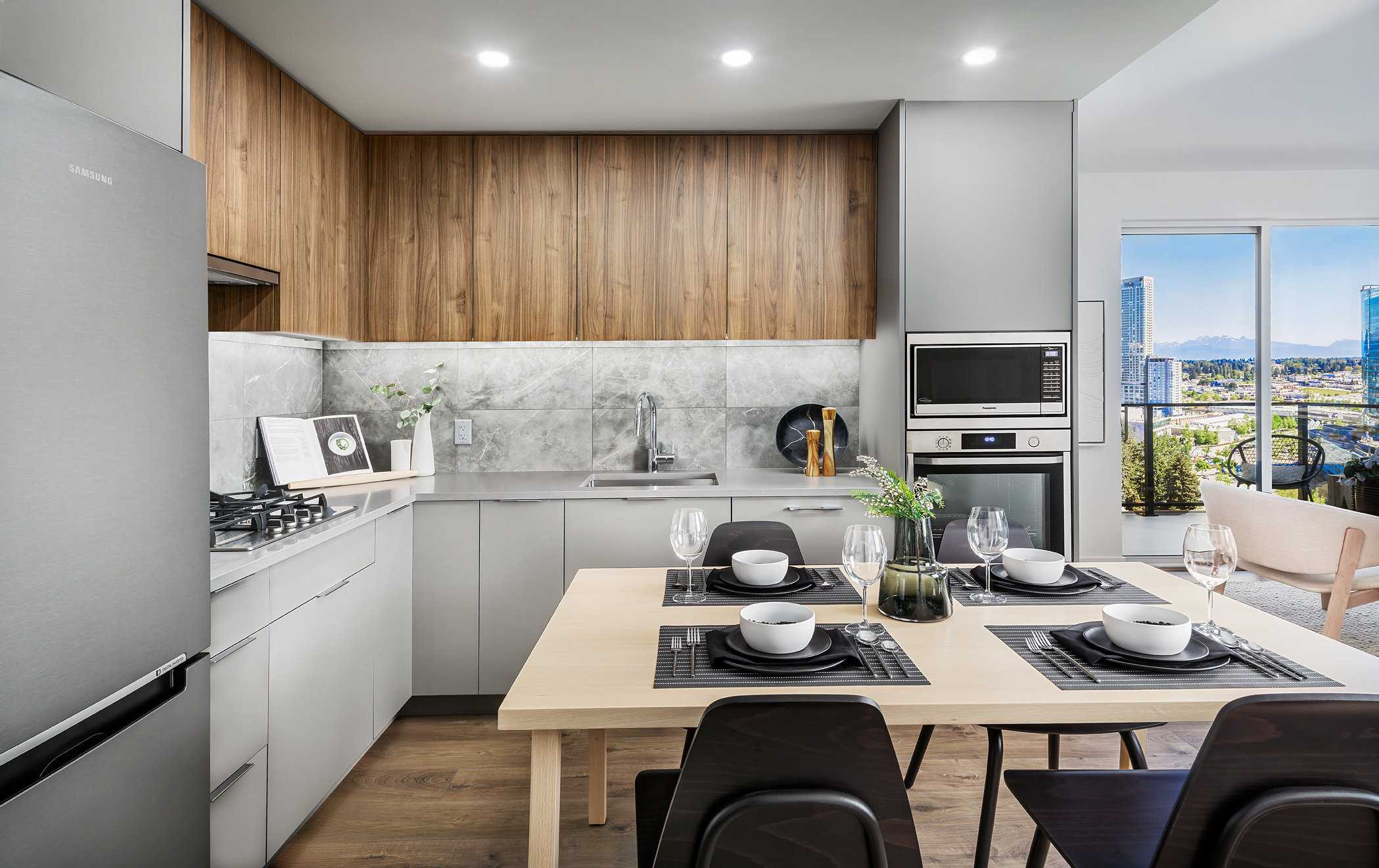
Dining & Kitchen Area - 10158 133 St, Surrey, BC V3T 3Y7, Canada
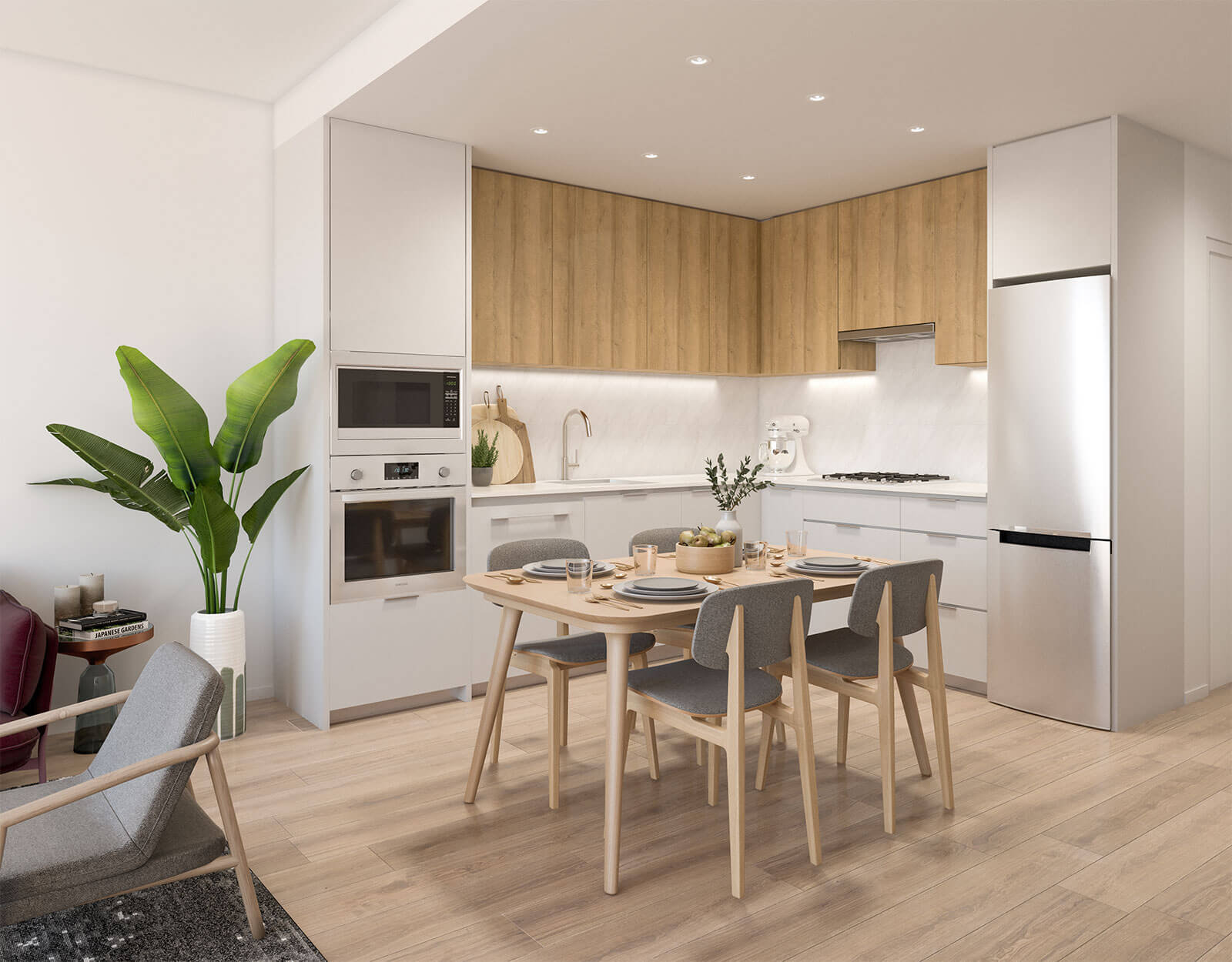
Dining & Kitchen Area - 10158 133 St, Surrey, BC V3T 3Y7, Canada
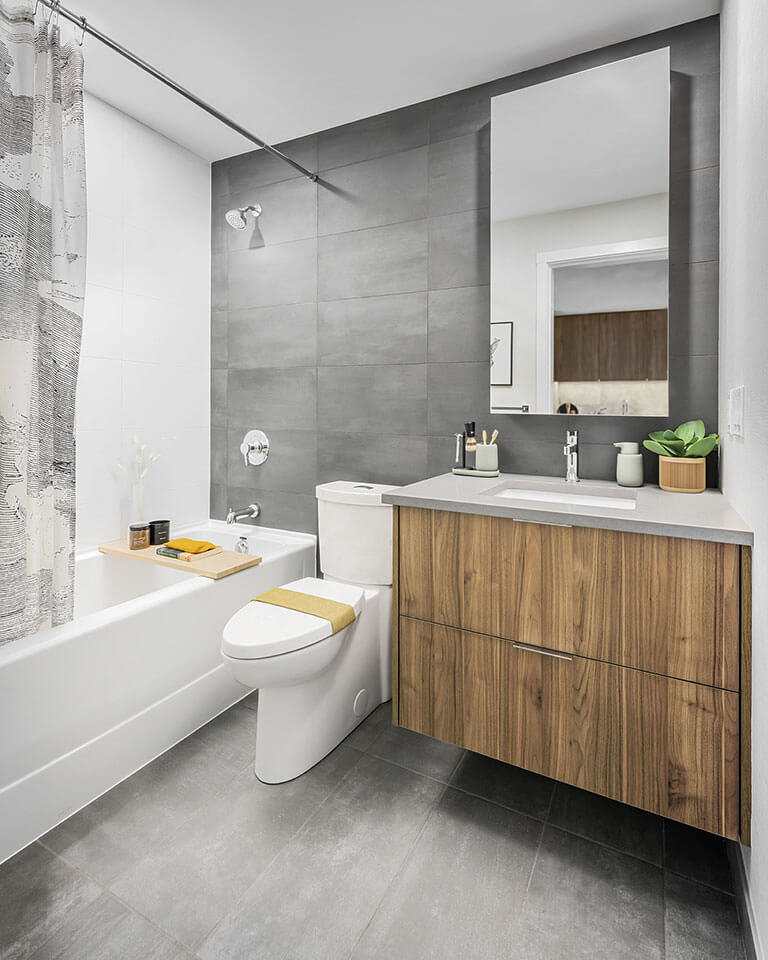
Bathroom - 10158 133 St, Surrey, BC V3T 3Y7, Canada
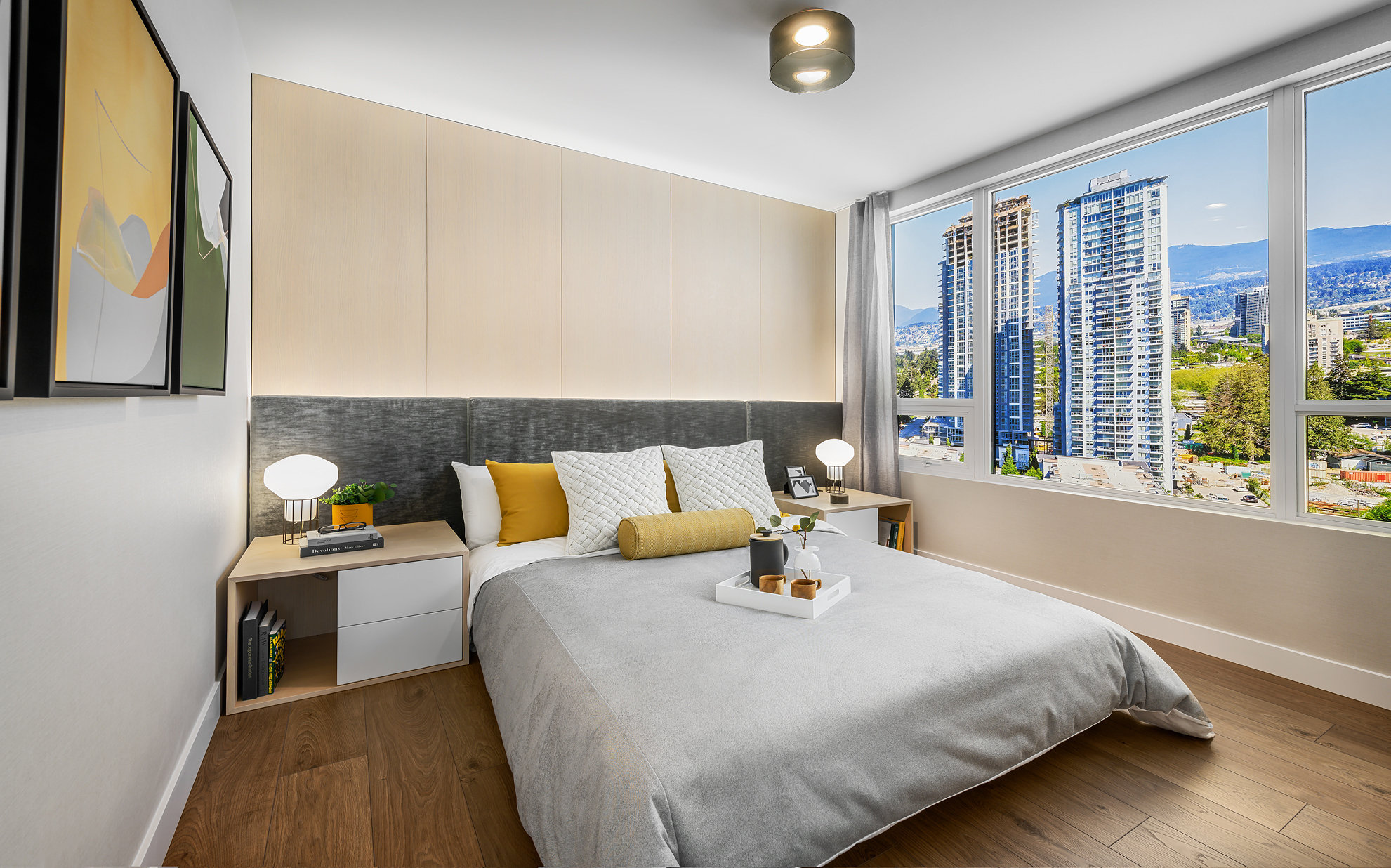
Bedroom - 10158 133 St, Surrey, BC V3T 3Y7, Canada





