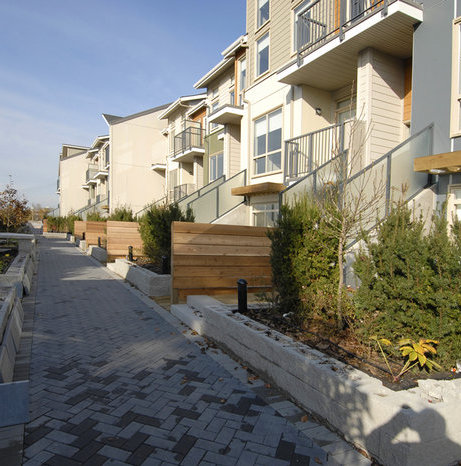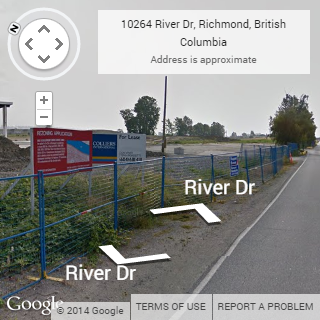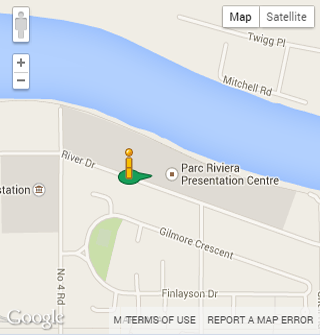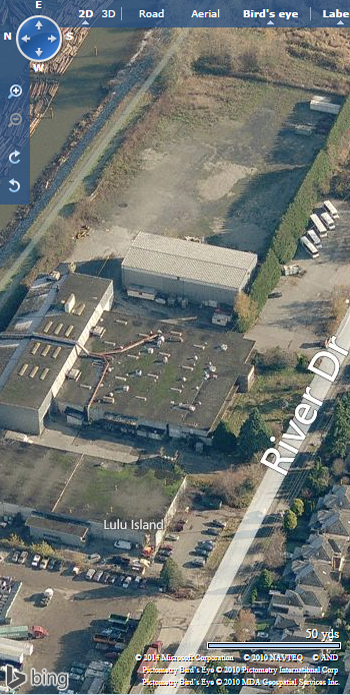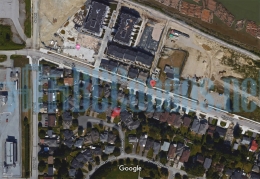Building Info
parc riviera - 10133 river drive, richmond, bc v6x 0k8, canada. strata plan number bcp49352. crossroads are no. 4 road and mclennan avenue. parc riviera townhomes features 50, 3-storey units. built in 2013. developed by oris consulting ltd. and dava developments. architecture by cotter architects. interior design by area 3 designs. featuring spectacular north shore mountains and riverside views, this urban village will boast 20-acre masterplan community, 5-acres of parks and gardens, 4000 feet of riverfront dyke trails, clubhouse, a 5,500 sq. ft. daycare center, tennis court, restaurants and retail boutiques. exquisite landscaping, cobblestone mews, and graceful water features surround the public plaza that is the heart of parc riviera village. nearby parks include park site on shaughnessy street, talmey neighborhood school park and ash park. nearby schools include robert j tait elementary, talmey elementary, tomsett elementary and cambie secondary. the closest grocery stores are fujiya japanese foods, fujiya japanese foods and acme grocery store. nearby coffee shops include tim hortons, deane & co/metal prep specialist and river road cafe. nearby restaurants include riverside cafe, dai jang kum and quiznos sub. mmaintenance inclusion includes gardening, garbage pickup, gas, management and recreation facility.
other buildings in complex are 10155 river drive, 10111 river ave and 10033 river ave.









