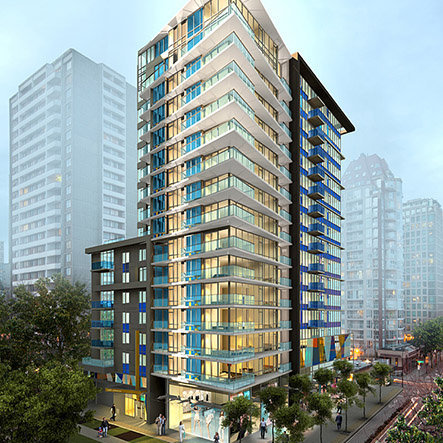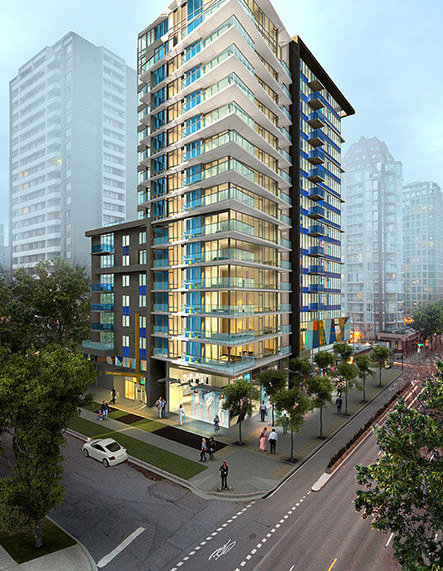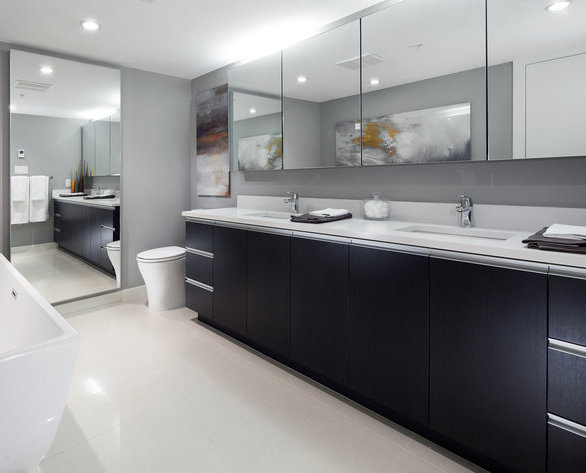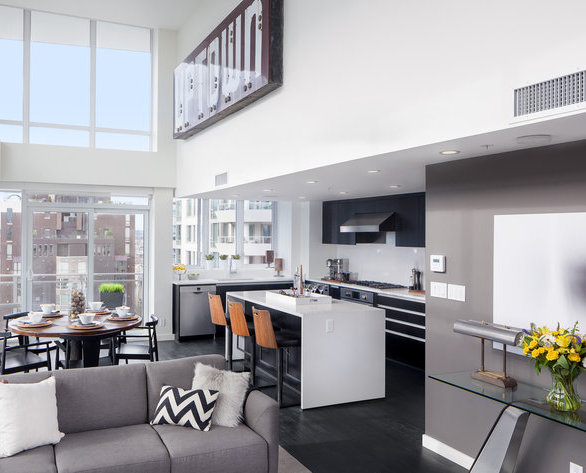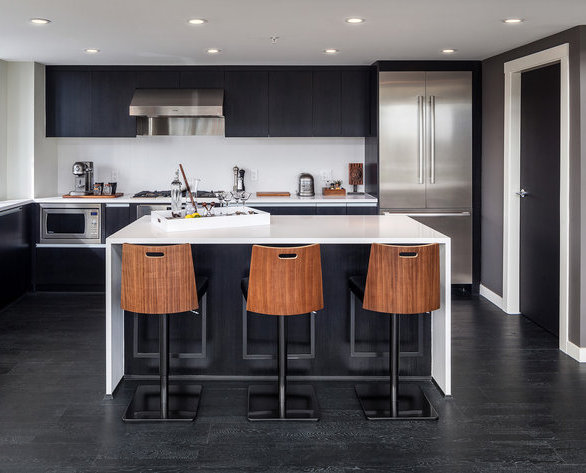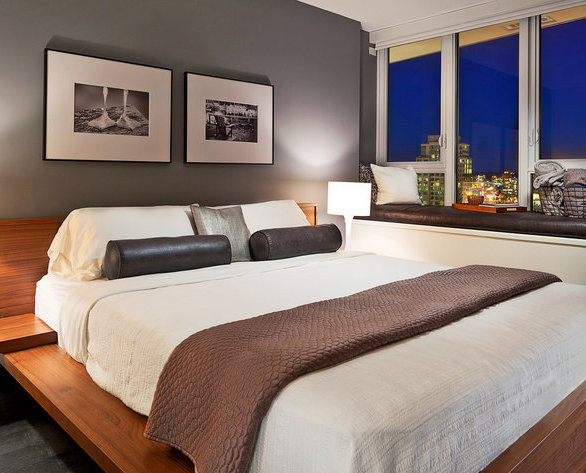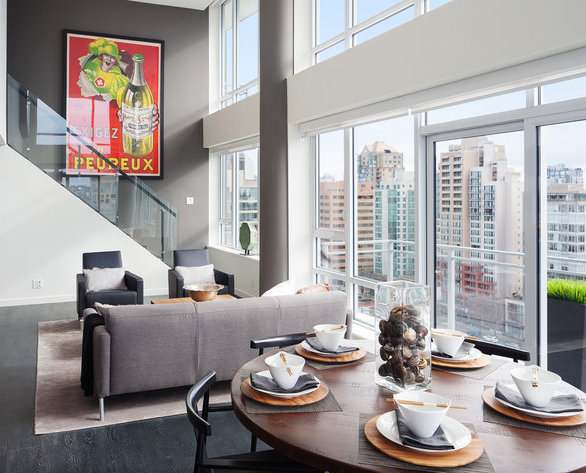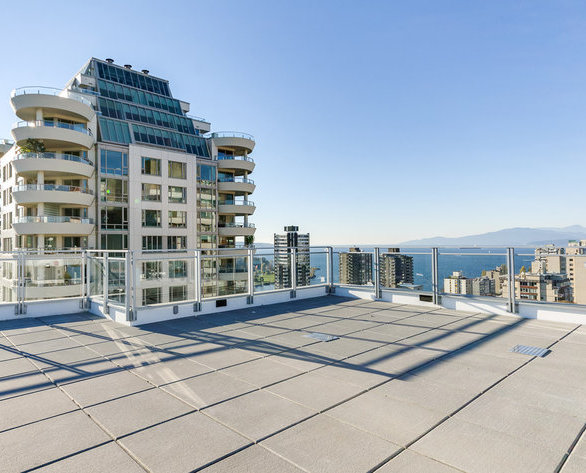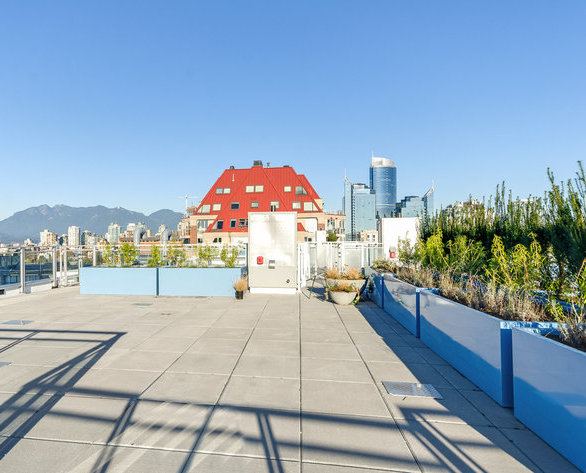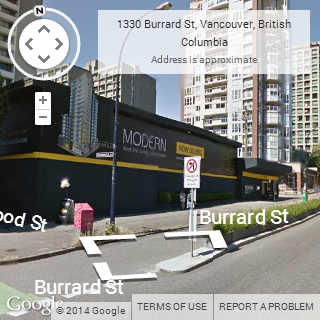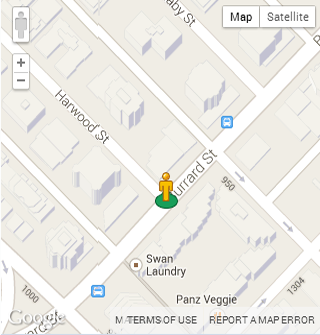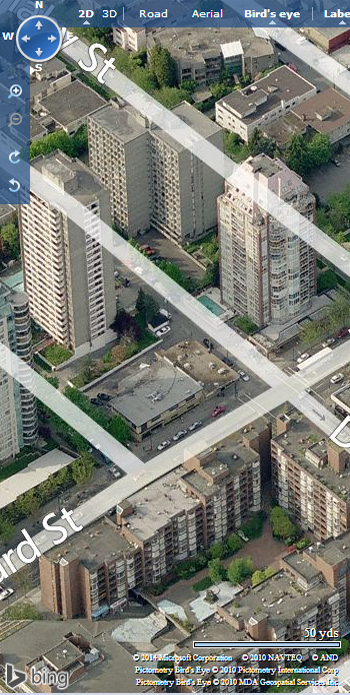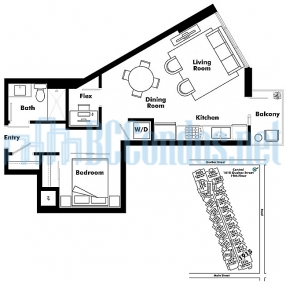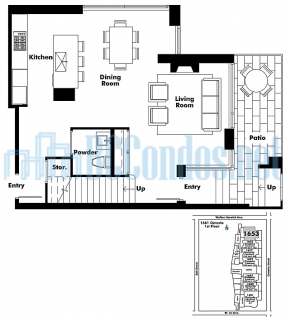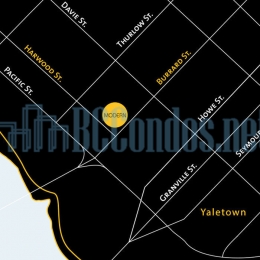Building Info
building website: amacon development corporation has applied to rezone the site at 1305 - 1335 burrard street and 1009 harwood street from downtown (dd) district to comprehensive development (cd-1) district. the proposal is for a 17-storey mixed-use building retail on the ground floor and residential units above. the finished building will have the 1009 harwood address. this website contains: current building mls listings & mls sale info, building floor plans & strata plans, pictures of lobby & common area, developer, strata & concierge contact info, interactive 3d & google location maps link www.6717000.com/maps with downtown intersection virtual tours, downtown listing assignment lists of buildings under construction & aerial/satellite pictures of this building. for more info, click the side bar of this page or use the search feature in the top right hand corner of any page. building map location; building #191-map1, concord pacific, downtown & yaletown area. 1009 harwood, proposed 17-storey tower in the beach neighbourhood, in vancouver, bc.









